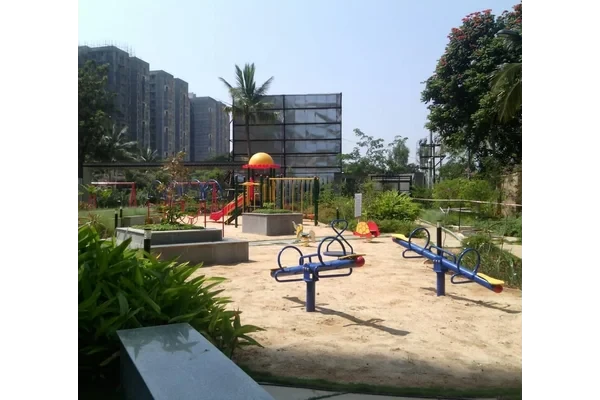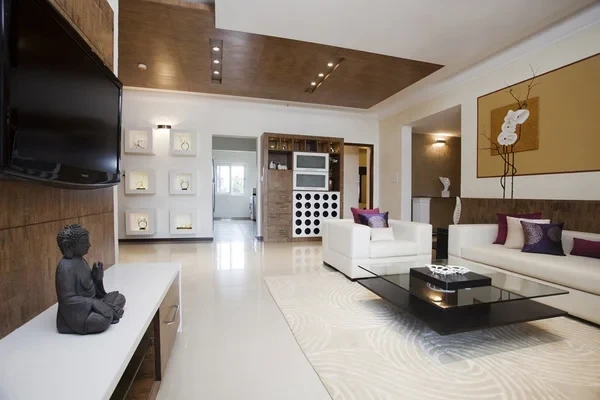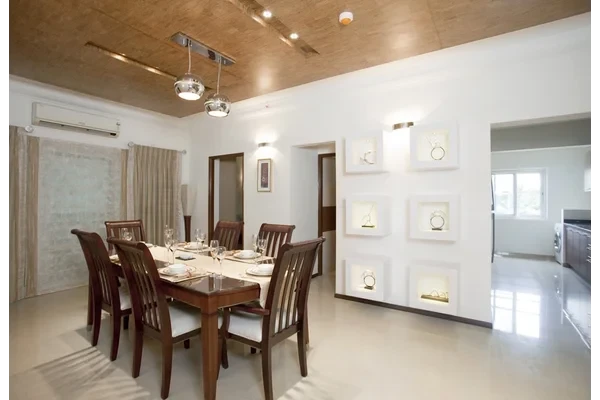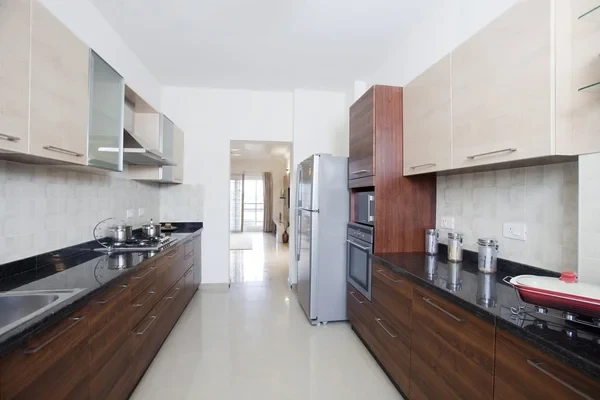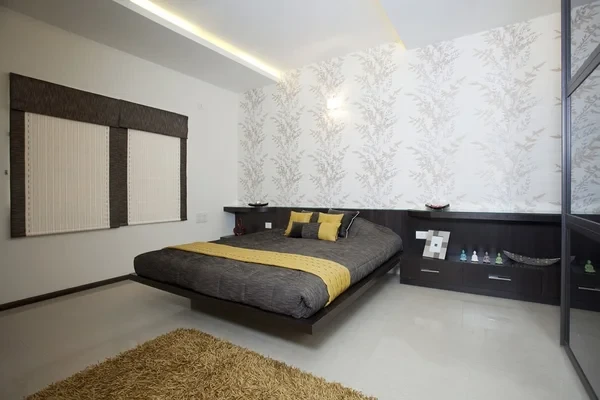Sattva Vasanta Skye
Nandi Hills, Bangalore












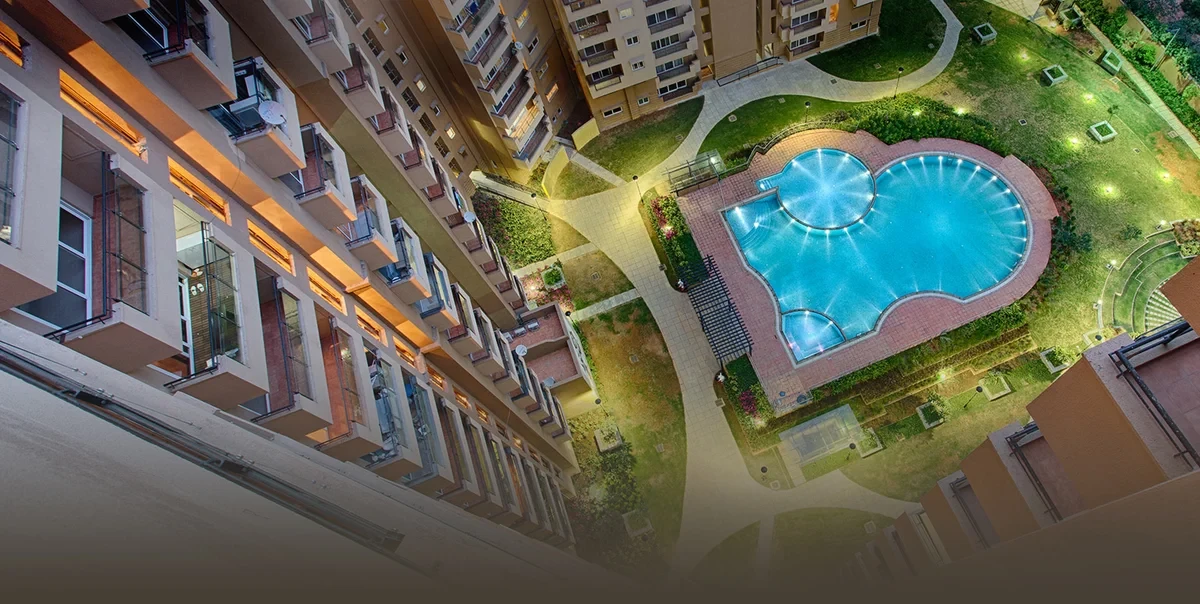
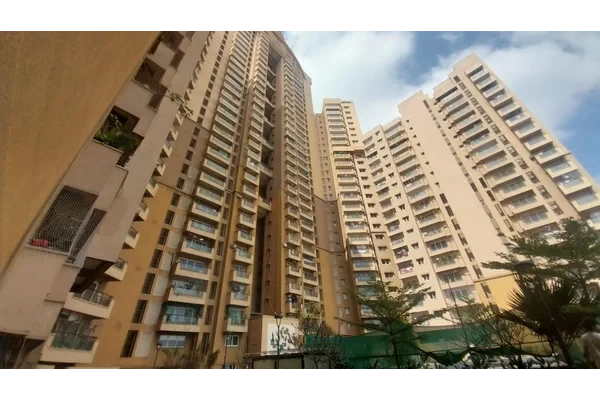
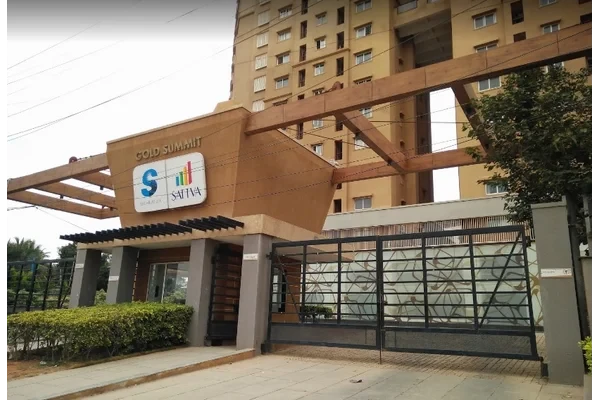
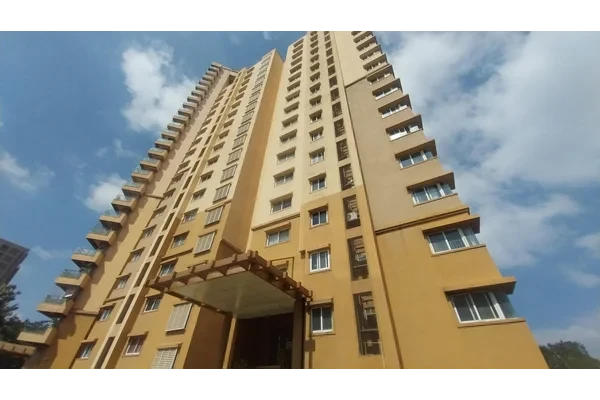
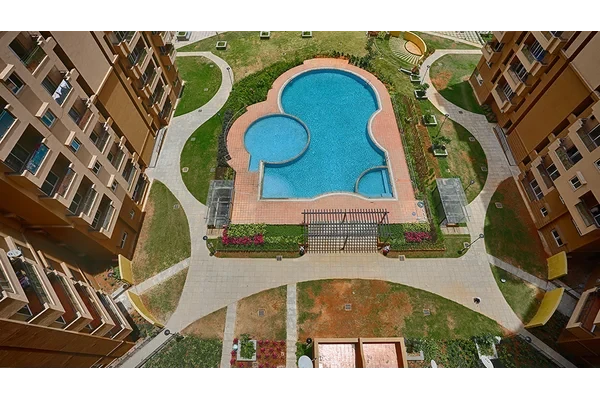
Overlooking tranquil landscapes as well as the bustling city side, right on the Hennur Main Road, Sattva Gold Summit towers over other buildings in Bengaluru and has added class and style to the city’s skyline. It’s a building that hails the sun with its towering height of 33 floors, combined with a subtle sense of grandeur that you will feel thanks to the serenely landscaped zones. As you enter, a grandiose reception area beautifully carved from granite, befitting your aspiring lifestyle, welcomes you.
Sattva Gold Summit is home to comfort, luxury and aesthetics. The specifications are top-class and flawless to the very last detail. For those who don’t settle for anything lesser than the best, here’s a home that understands you well. Every specification, fixture and civil work here, lives up to the highest standards of quality.
Overlooking tranquil landscapes as well as the bustling city side, right on the Hennur Main Road, Sattva Gold Summit towers over other buildings in Bengaluru and has added class and style to the city’s skyline. It’s a building that hails the sun with its towering height of 33 floors, combined with a subtle sense of grandeur that you will feel thanks to the serenely landscaped zones. As you enter, a grandiose reception area beautifully carved from granite, befitting your aspiring lifestyle, welcomes you.
Sattva Gold Summit is home to comfort, luxury and aesthetics. The specifications are top-class and flawless to the very last detail. For those who don’t settle for anything lesser than the best, here’s a home that understands you well. Every specification, fixture and civil work here, lives up to the highest standards of quality.
These exclusive homes offer a wide range of amenities that support a modern lifestyle. Starting with a classy swimming pool, that is the core of the residential complex and a top- of- the line fitness centre for the health-conscious residents, with every conceivable amenity close at hand. Sattva Gold Summit is not just a tall building in Bangalore- it towers over many a home in terms of luxury, comfort and sheer aesthetics.
FLOORING
Vitrified tiles in foyer, living, bedrooms, and kitchen
Anti-skid ceramic tiles in balconies and toilets
Ground level lobby done up in granite
Upper floor lobby done up in vitrified tiles / granite
BATHROOMS
Granite counters with ceramic washbasin in the master toilet and other toilets
Wall-mounted EWCs and chrome-plated fittings
Single lever tap and shower mixer
Ceramic tiles on walls up to false ceiling
KITCHEN
Ceramic tile dado over the granite counter
Single bowl, single drain SS sink with single lever tap
DOORS AND WINDOWS
Aluminum sliding shutters for all external doors
Aluminum windows with clear glass with mesh
Main door: Teakwood doorframe and flush door shutter with polish on both sides
Other internal doors: Wooden frames and flush door shutters with one side polish
FINISHES
External wall with texture paint
Internal walls in plastic emulsion paint
All railings in enamel paint
Ceramic tiles on bathroom walls up to false ceiling
Ceramic tile dado over the granite kitchen counter
ELECTRICAL
Concealed PVC insulated copper wires and Modular switches
TV and telephone points in living rooms and bedrooms
ELCB and individual meters in individual apartments
STRUCTURE
RCC framed structure
Cement block masonry for all walls
SECURITY SYSTEMS
Security booth at entrance and exit
Closed circuit cameras in common areas
Video door phone provided in every apartment
OTHERS
Hi-speed elevators of suitable capacity in every block
Back-up power for apartments (at additional cost)
Centralized gas distribution (at additional cost)
Explore exclusive new launch projects of Sattva Group’s find Apartments, Villas or Plots property for sale at Bangalore. Grab the Early-bird launch offers, flexible payment plan, high-end amenities at prime locations in Bangalore.
Rs. 300 L
Rs. 300 L
Rs. 60,190
Rs. 9,55,989
Principal + Interest
Rs. 50,55,989





