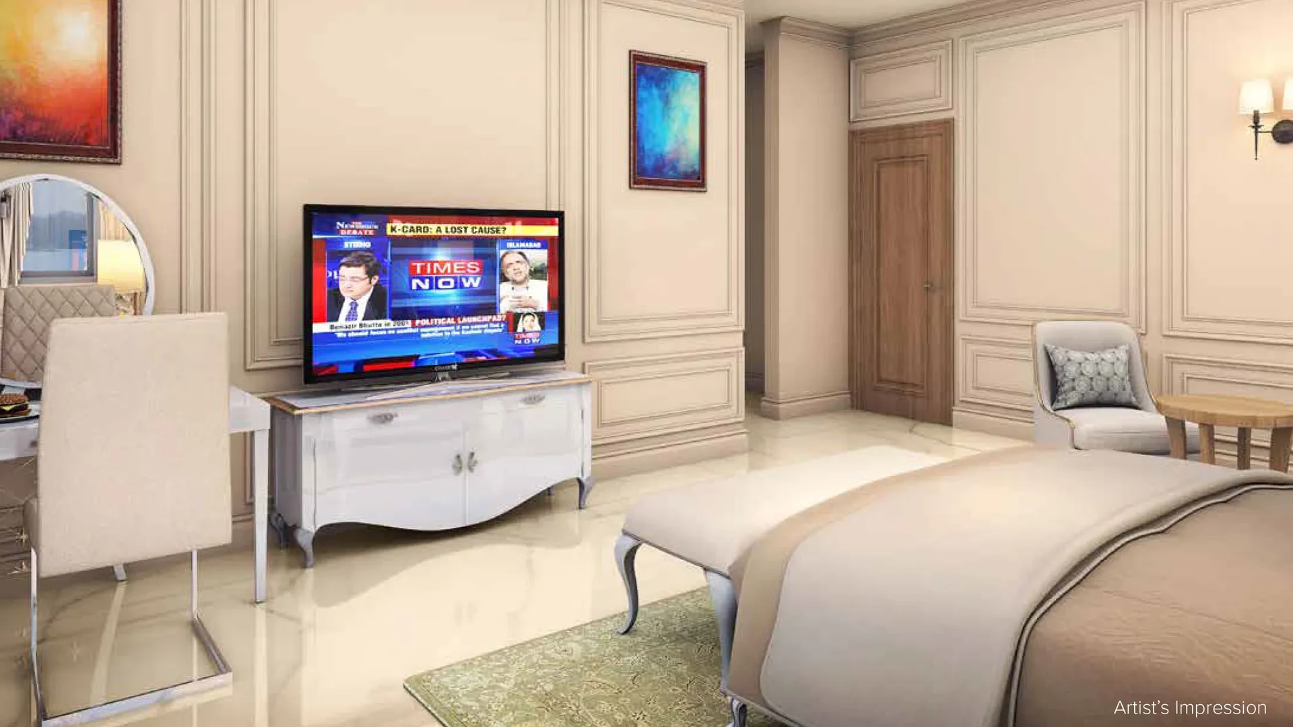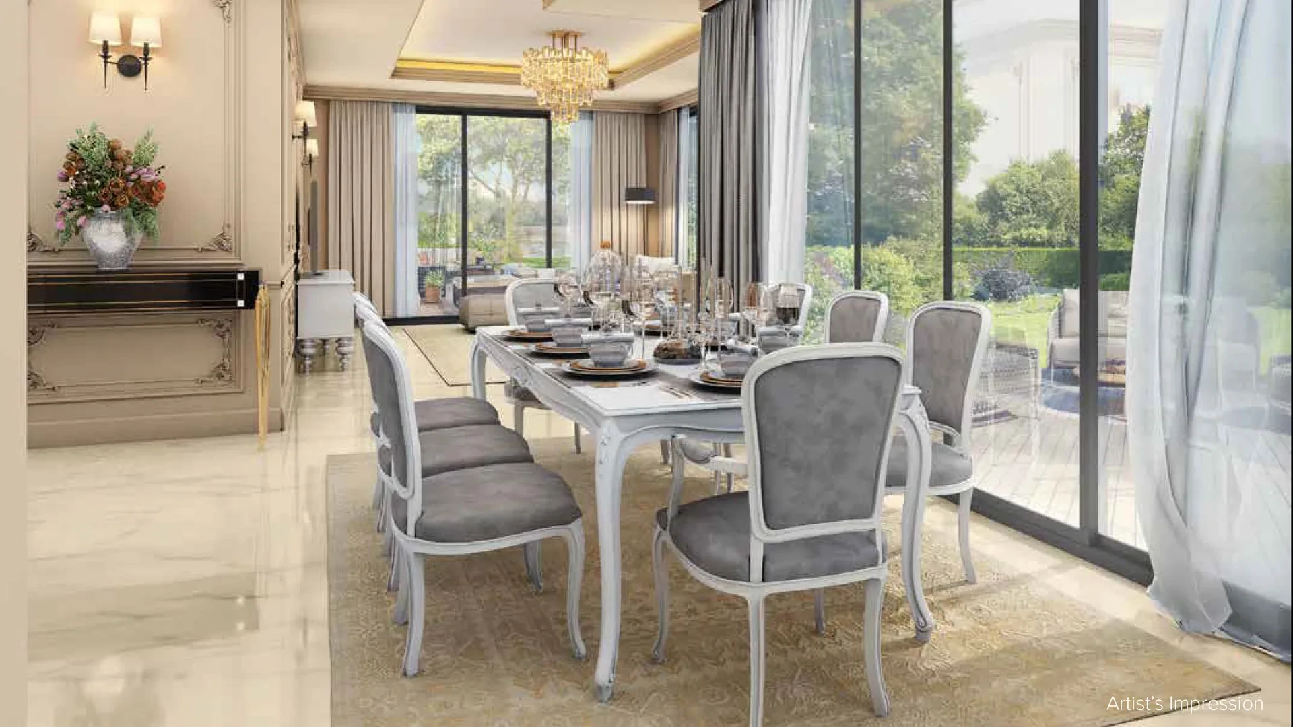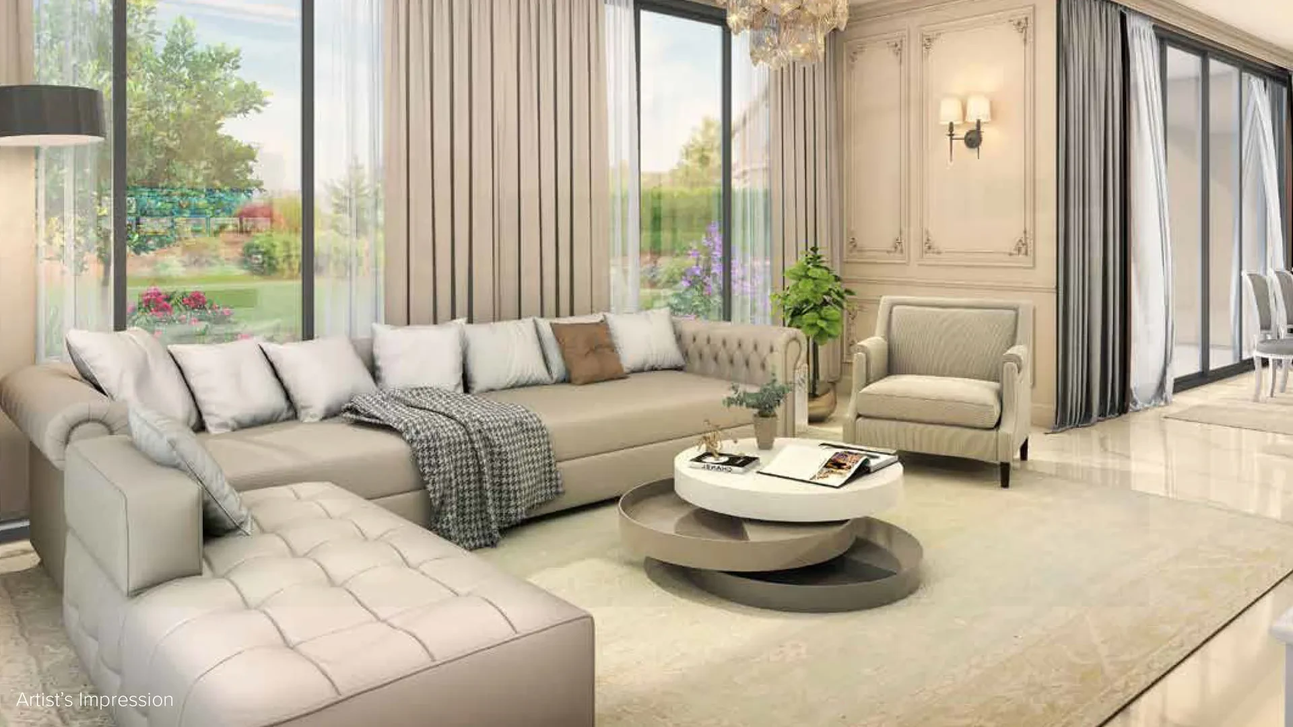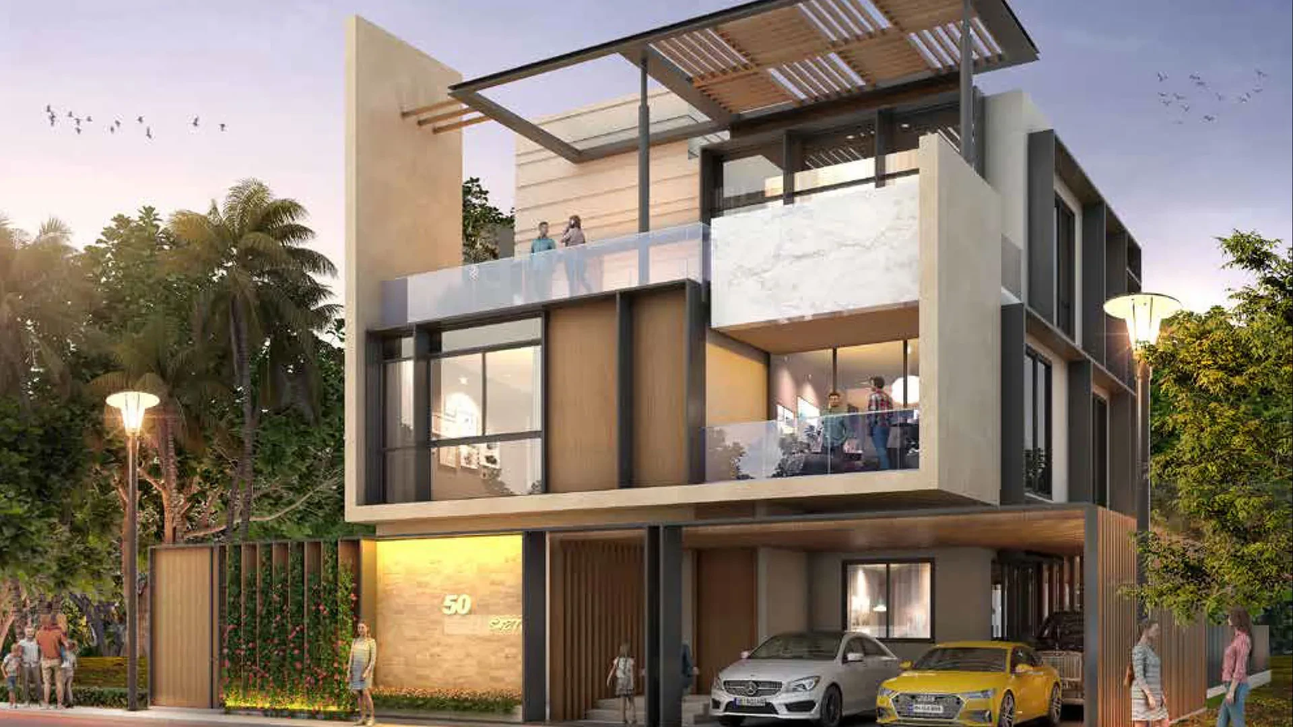Prestige Pallavaram Gardens
Pallavaram, Chennai











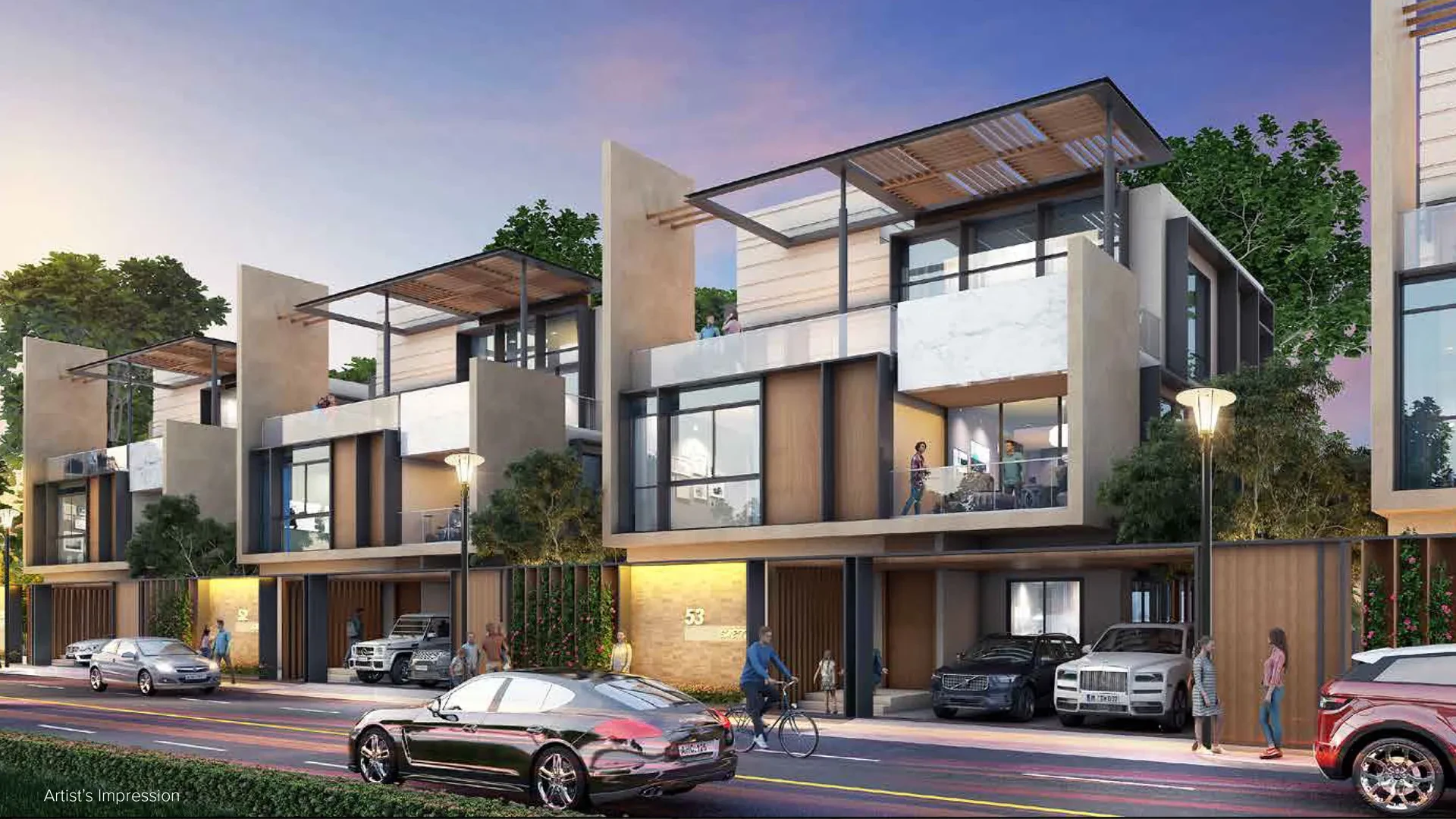
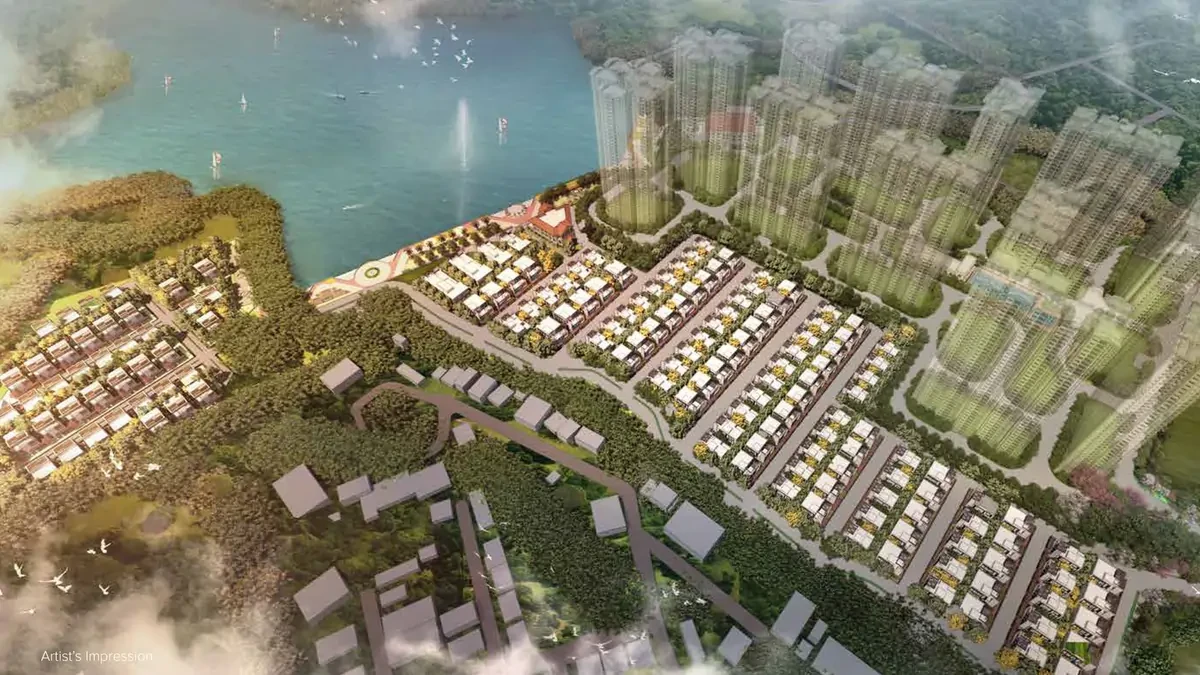
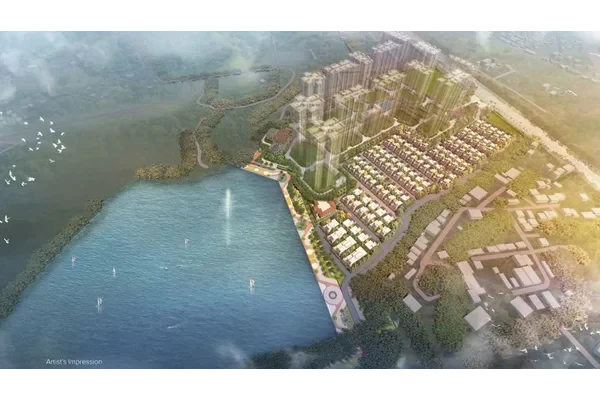
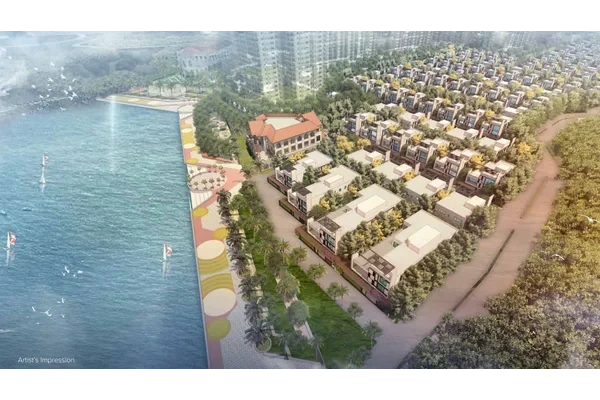
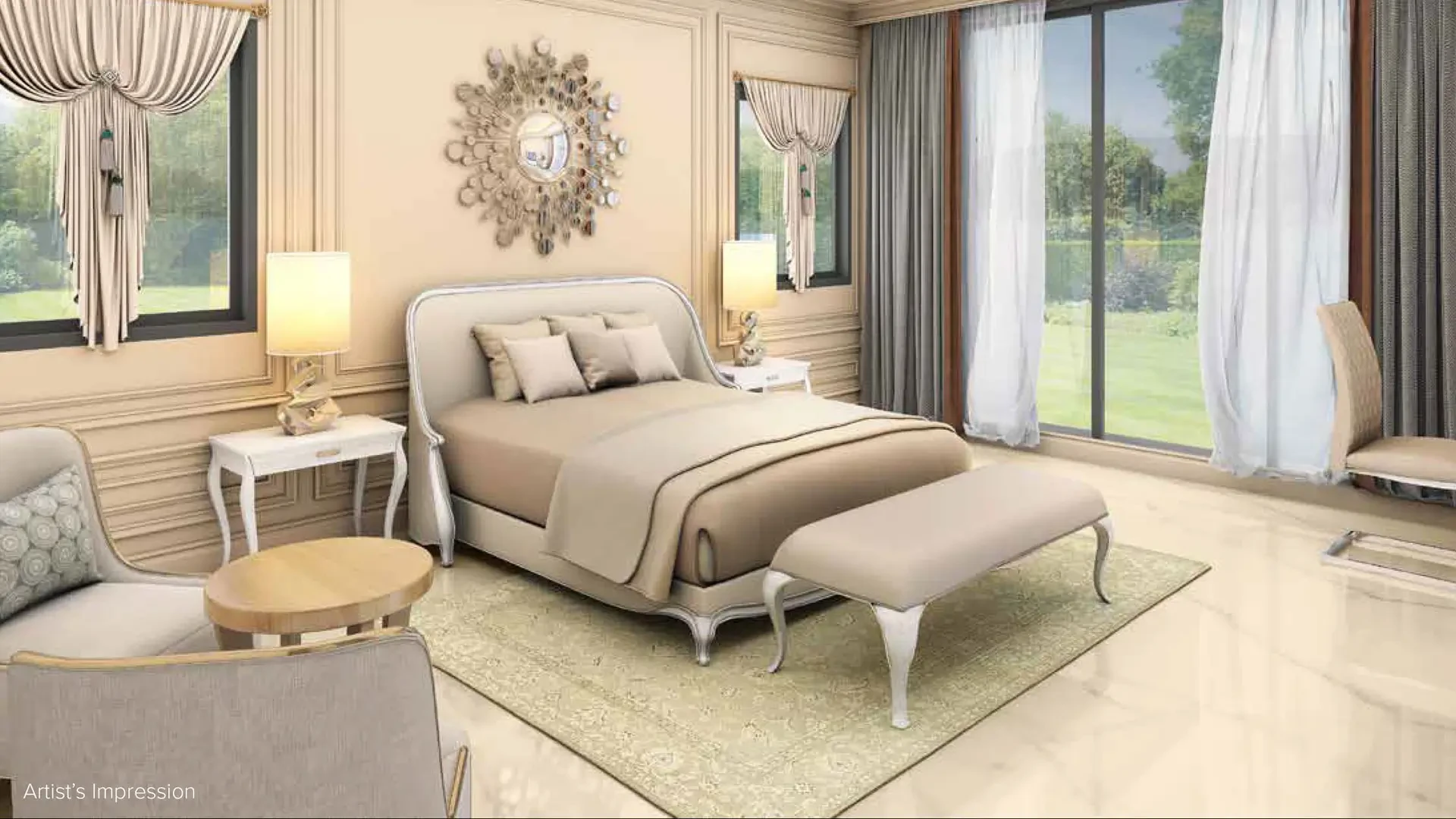
The Villas, Bellagio at The Prestige City Hyderabad are set in an opulent gated complex overlooking the picturesque Mulagund Lake in Rajendra Nagar, blending the natural beauty of the surroundings with contemporary architectural elegance. The 5 BHK villas in Hyderabad’s most premium township, The Prestige City are one-of-a-kind residences enveloped in the lap of nature.
What's more, you will be surrounded by the pristine greenery of the National Institute of Agricultural Sciences and the Agri Biodiversity Park on two sides, ensconcing you completely in nature's wholesome lap. With quiet, tree-canopied boulevards, and cobbled vehicle-free paths, you will be enveloped in an atmosphere that is tranquil, secure and carefree. What you will enjoy here is a quality of life that is as exclusive and exquisite as you expect everything in your life to be.
STRUCTURE
LIFTS
FLOORING
KITCHEN
TOILETS
DOORS
WINDOWS
PAINTING
ELECTRICAL
SECURITY SYSTEM
DG POWER
ADDITIONAL AMENITIES
Explore exclusive new launch projects of Prestige Group’s find Apartments, Villas or Plots property for sale at Hyderabad. Grab the Early-bird launch offers, flexible payment plan, high-end amenities at prime locations in Hyderabad.
Rs. 1338 L
Rs. 1338 L
Rs. 60,190
Rs. 9,55,989
Principal + Interest
Rs. 50,55,989





