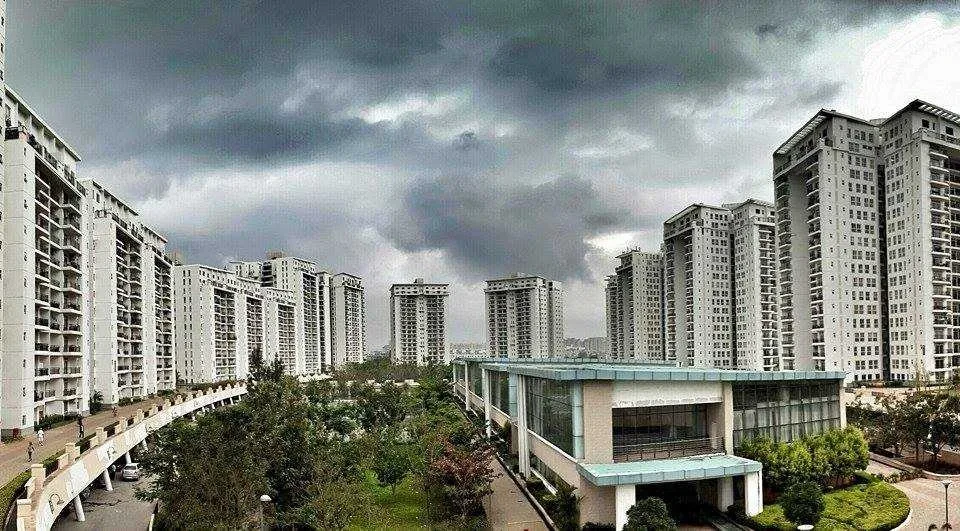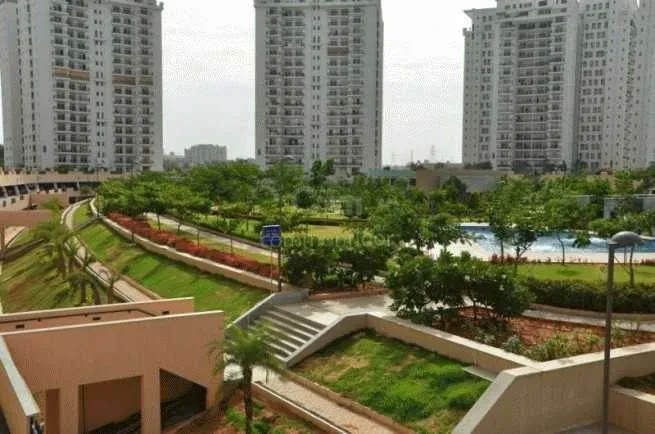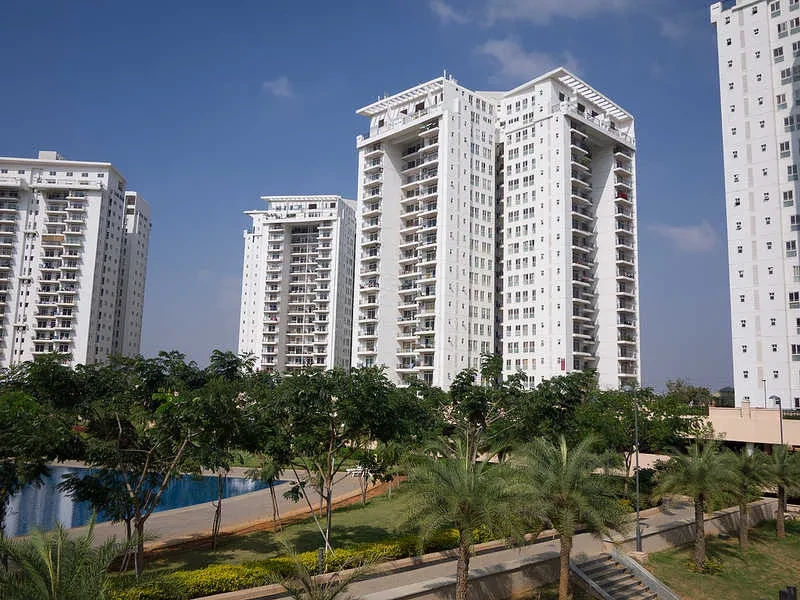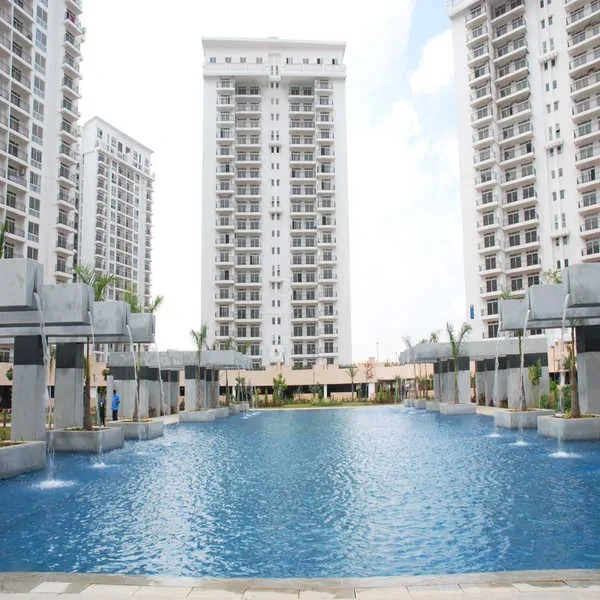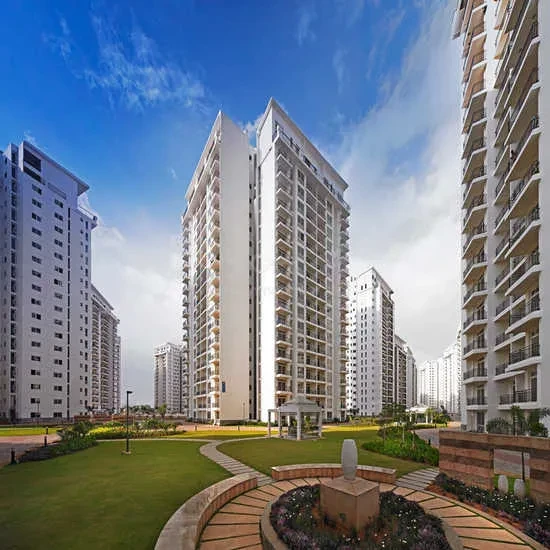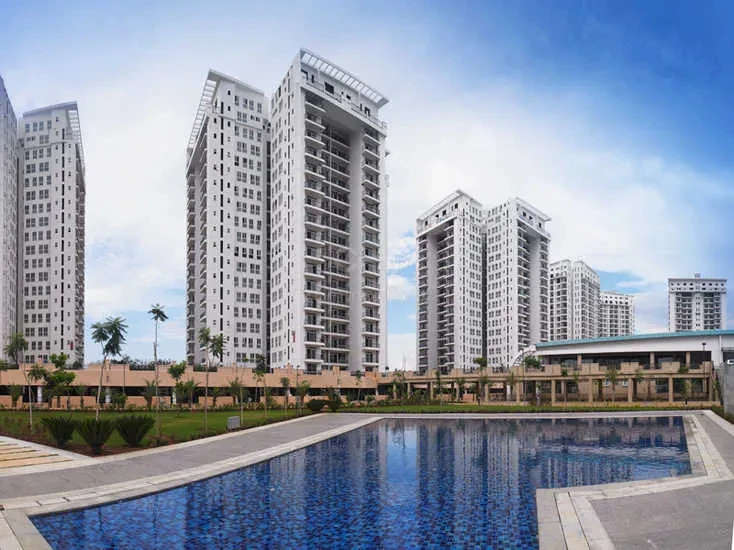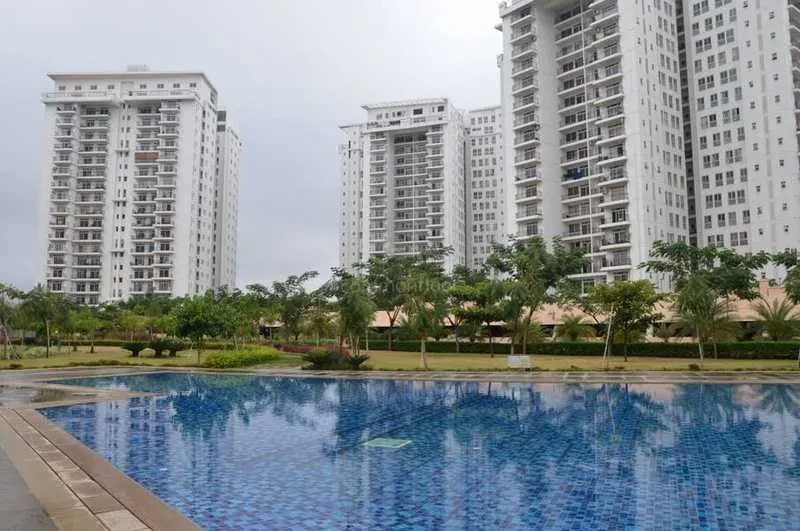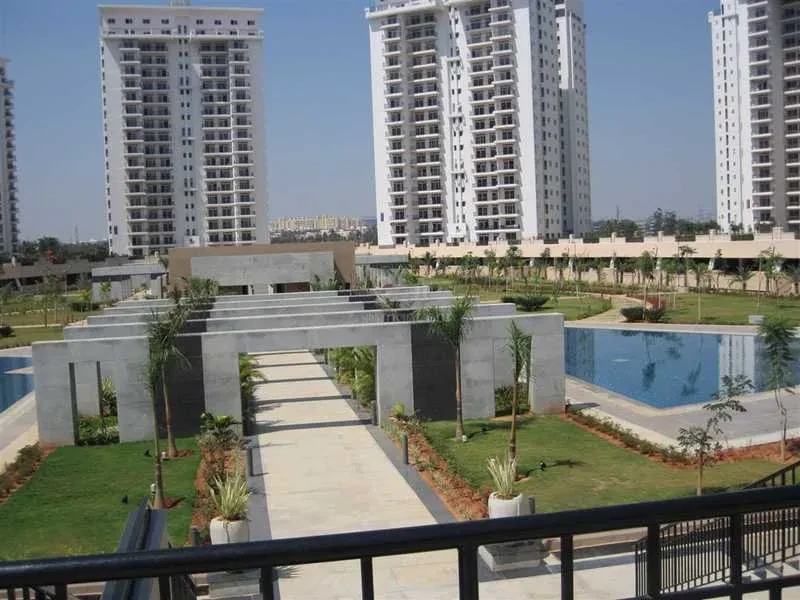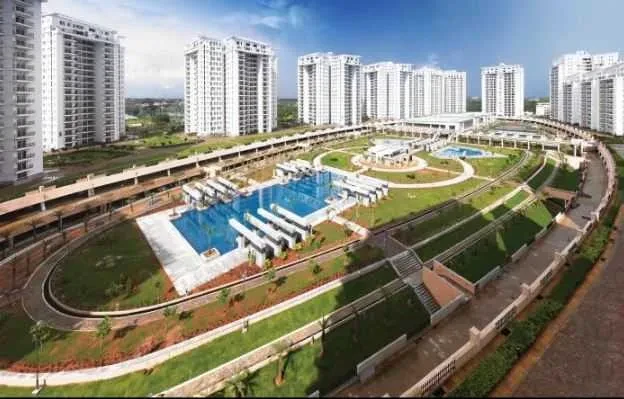Prestige Pallavaram Gardens
Pallavaram, Chennai












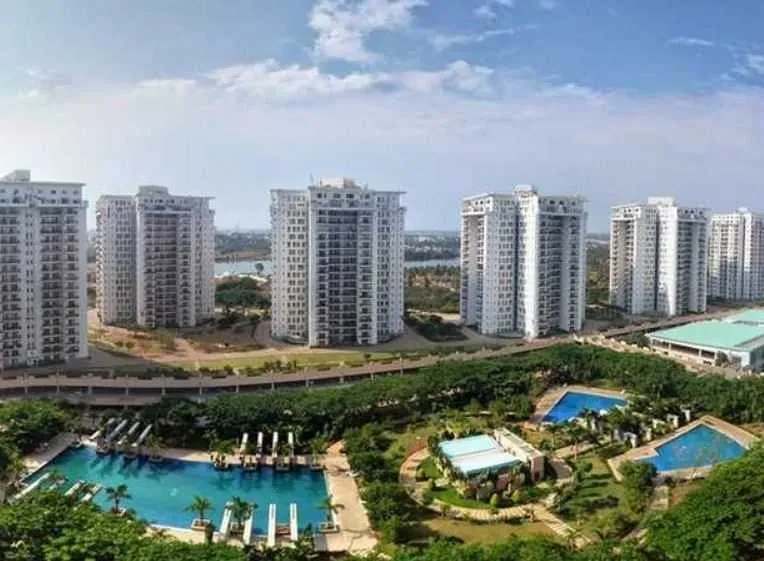
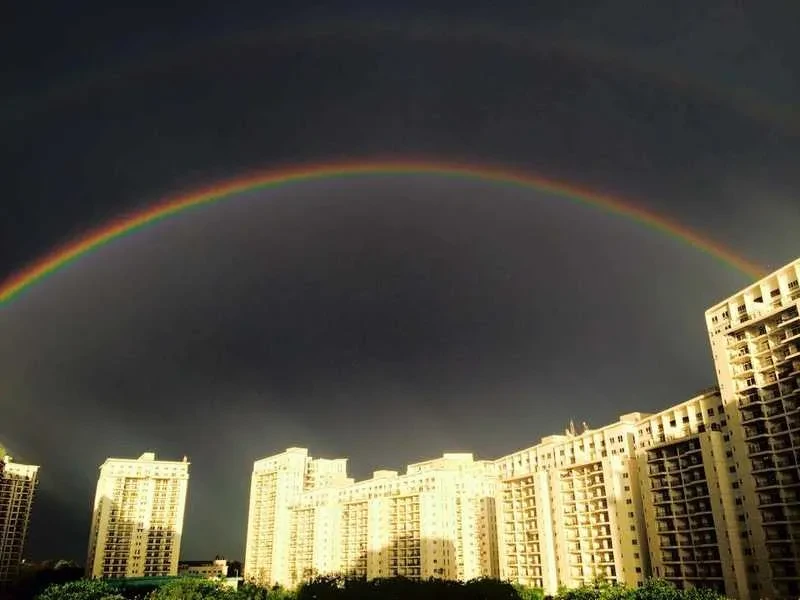
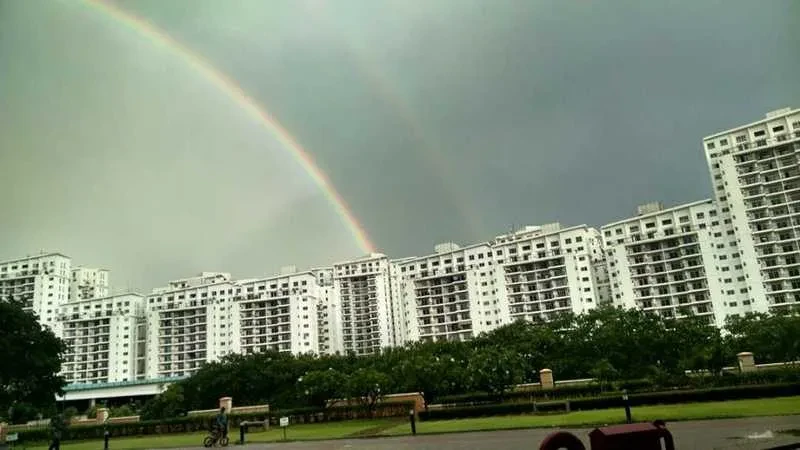
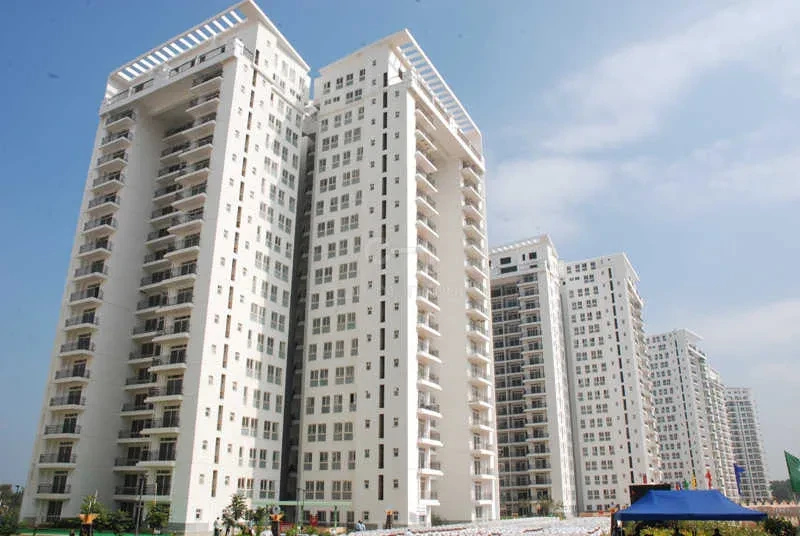
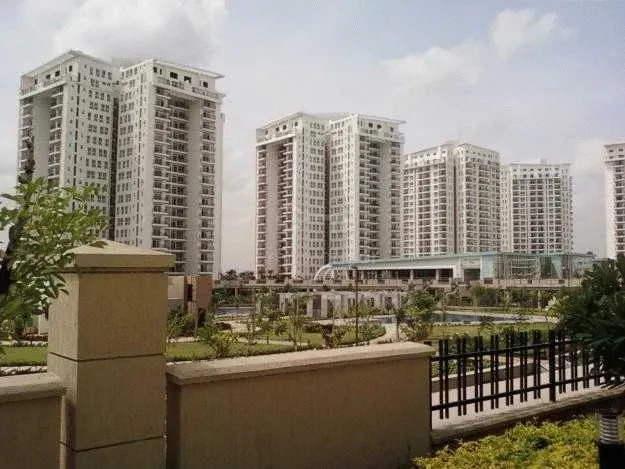
Discover Prestige Shantiniketan : Luxury Living in Whitefield .
Perfect Location. Prestige Shantiniketan is ideally situated in the heart of Whitefield , just off ITPL. This prime location offers unparalleled connectivity, making it easy to access. Bangalore major IT hubs, schools, hospitals, and shopping malls. With the Kadugodi Tree Park Metro Station only 180 meters away, commuting has never been more convenient.
Spacious 2 BHK, 3 BHK and 4 BHK Flats .
Choose from our spacious 2 BHK, 3 BHK and 4 BHK flats that blend comfort and style. Each residence is designed to provide a serene living experience, surrounded by nature while being close to urban amenities. Enjoy thoughtfully designed layouts, high-quality finishes, and ample natural light, creating a perfect sanctuary for families.
A Lifestyle of Luxury and Community.
At Prestige Shantiniketan , you don’t just find a home; you embrace a lifestyle. The community features lush green spaces, recreational facilities, and a vibrant neighborhood that fosters a sense of belonging. Engage with like-minded individuals and enjoy a harmonious blend of luxury and community living.
OverviewTowers24Floors19Units3002Total Project Area105 acres (424.9K sq.m.)Open Area75 %STRUCTURE RCC framed structure Hollow/solid bricks External and internal walls of table moulded bricks Internal walls: Cement plaster External walls: Cement plaster LIFTS Suitable size and capacity passenger and service lifts in every block Flooring Granite flooring for ground floor Kota Stone flooring for staircases Marble/vitrified flooring for upper floors Laminated wooden flooring in the foyer, living and dining Laminated wooden flooring in all bedrooms Kitchen Vitrified tiled flooring and 2 feet ceramic tile dado over the granite counter Polished granite platform with stainless steel sink and drain board Suitable number of electrical points for kitchen appliances TOILETS Ceramic tile flooring and ceramic tile dado up to false ceiling European water closet and wash basin of pastel shade in all toilets All toilets with geysers (except maid's) CP fixtures of reputed brands PAINTING Cement paint on external walls and common areas Internal walls and ceilings OBD DOORS AND WINDOWS Flush doors with teak finish on both sides with teak wood frame for the main door Other doors with hard wood frames Windows: External openings and ventilators in aluminium ELECTRICAL Concealed wiring with PVC insulated copper wires and modular switches Sufficient power outlets and light points will be provided MCB will be provided in all apartments 3 KVA power will be provided for single/two bedroom apartments 5 KVA power will be provided for three bedroom apartments 7 KVA power will be provided for three bedroom, study apartments 10 KVA power will be provided for four bedroom apartments Internet/modem points will be provided in bedrooms and study Telephone points in living, study and all bedrooms Cable TV point in living and all bedrooms
Explore exclusive new launch projects of Prestige Group’s find Apartments, Villas or Plots property for sale at Bangalore. Grab the Early-bird launch offers, flexible payment plan, high-end amenities at prime locations in Bangalore.
Rs. 339 L
Rs. 339 L
Rs. 60,190
Rs. 9,55,989
Principal + Interest
Rs. 50,55,989





