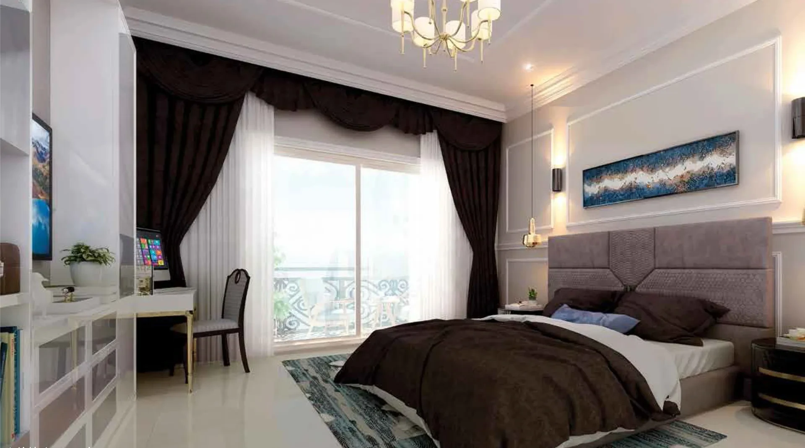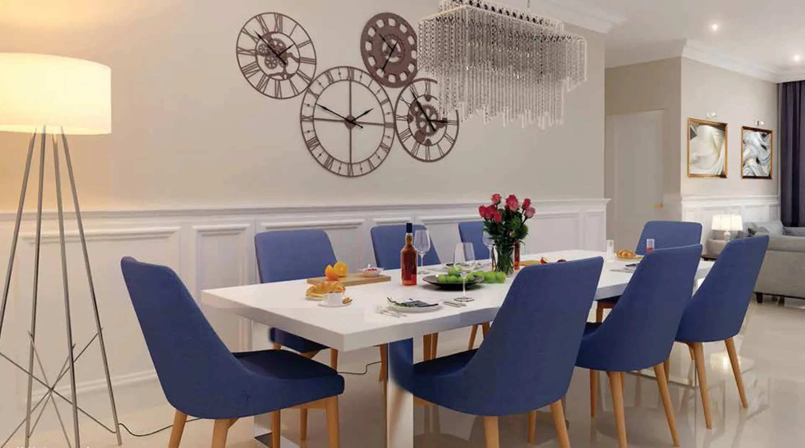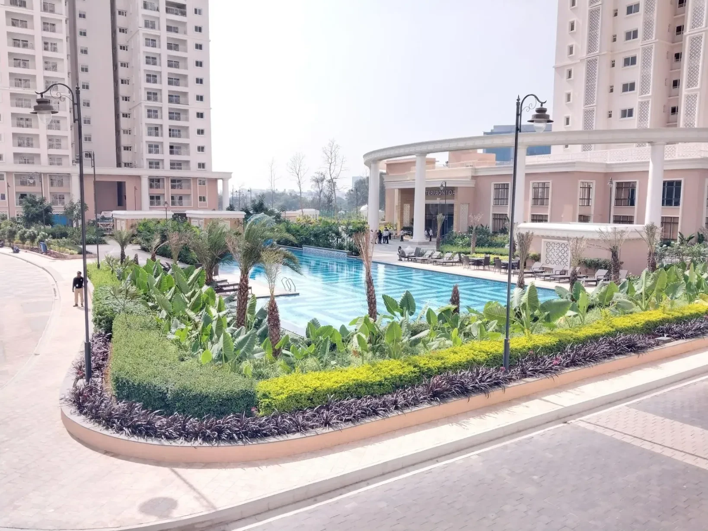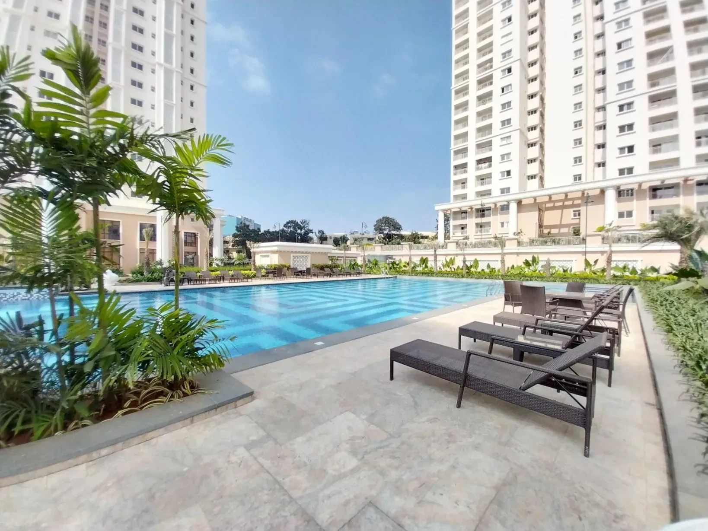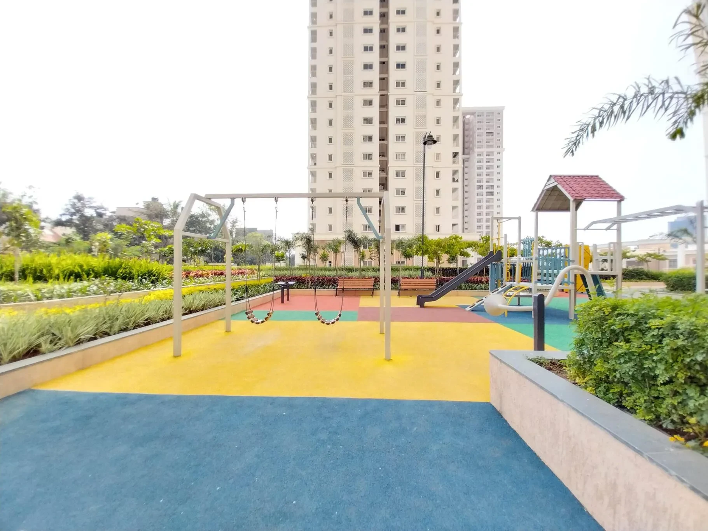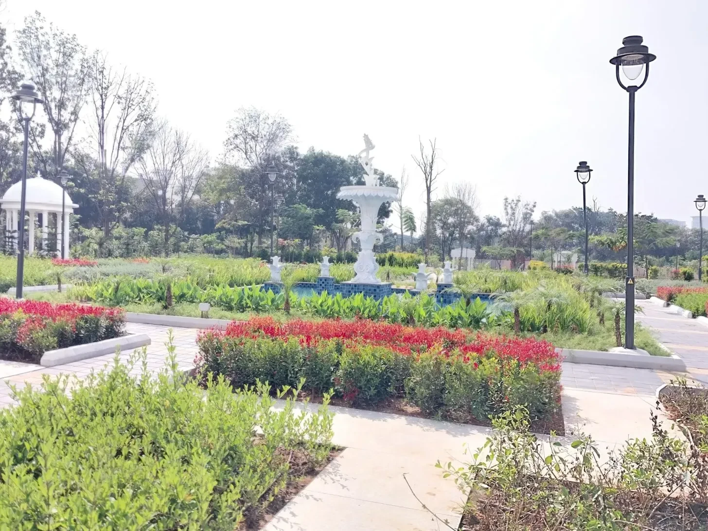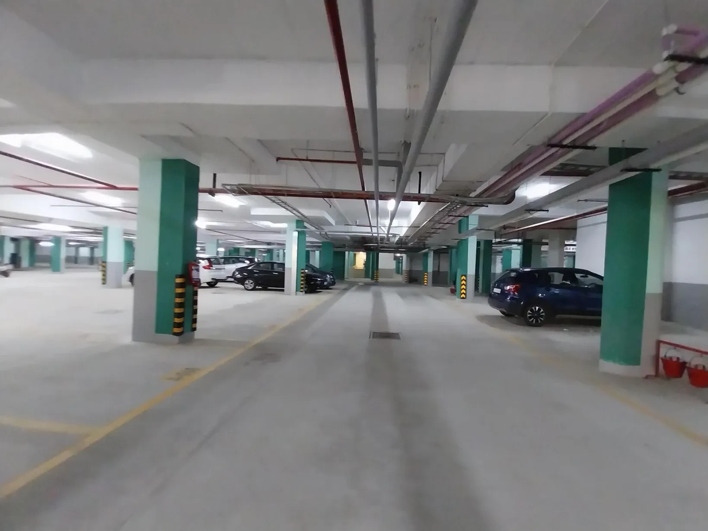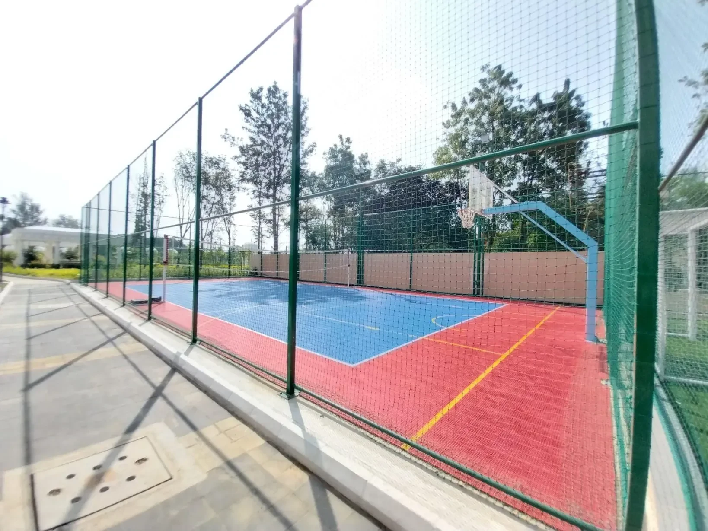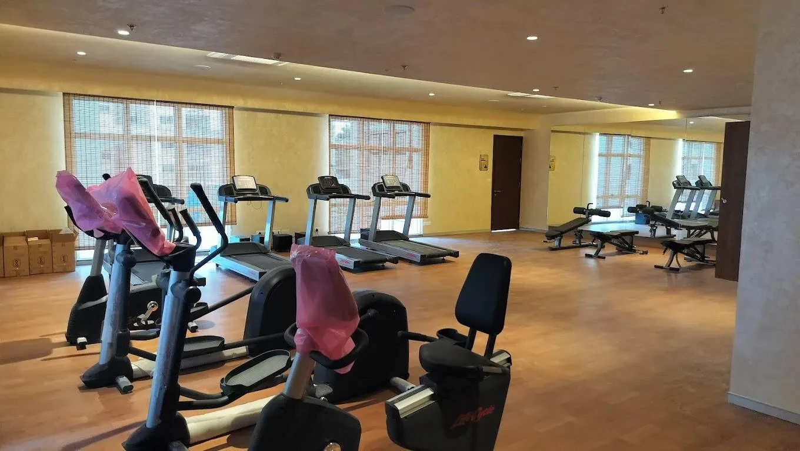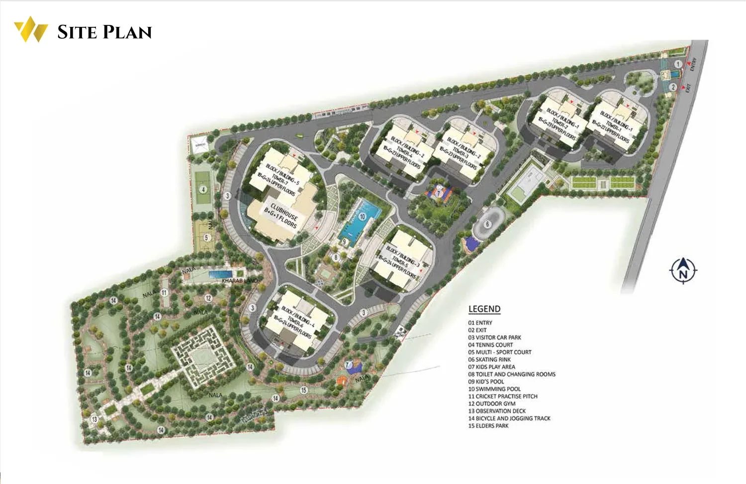Prestige Pallavaram Gardens
Pallavaram, Chennai













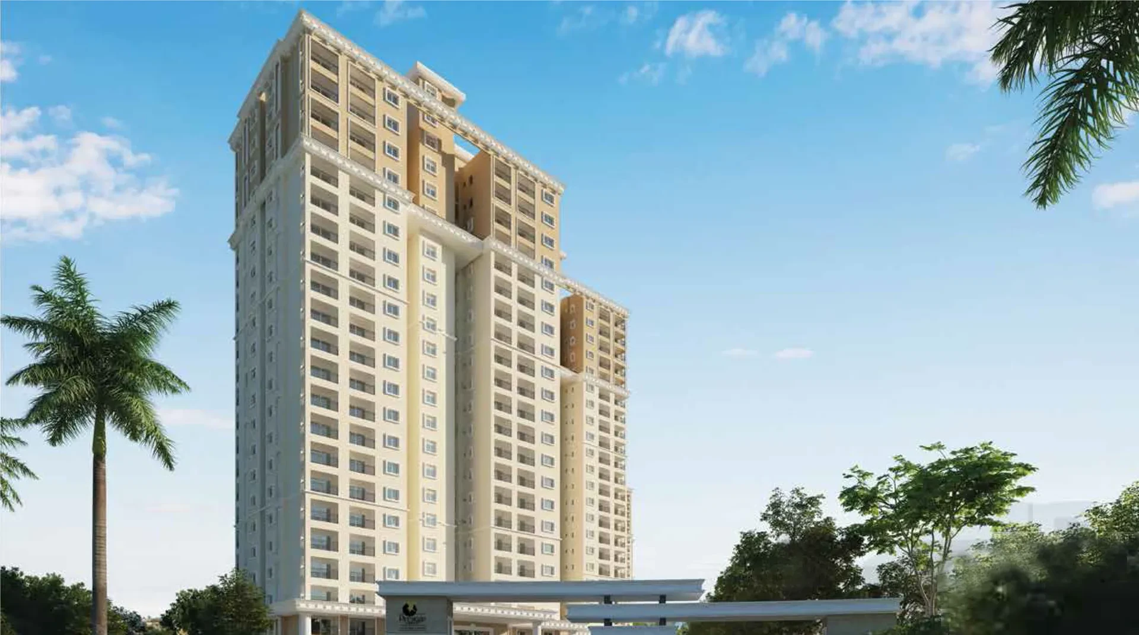
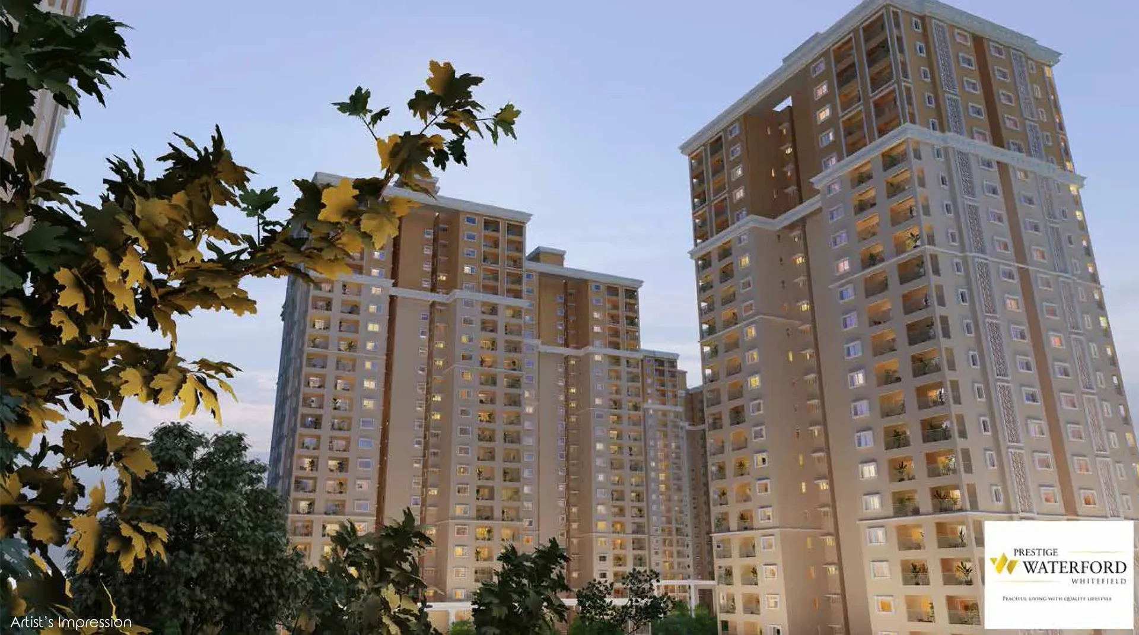
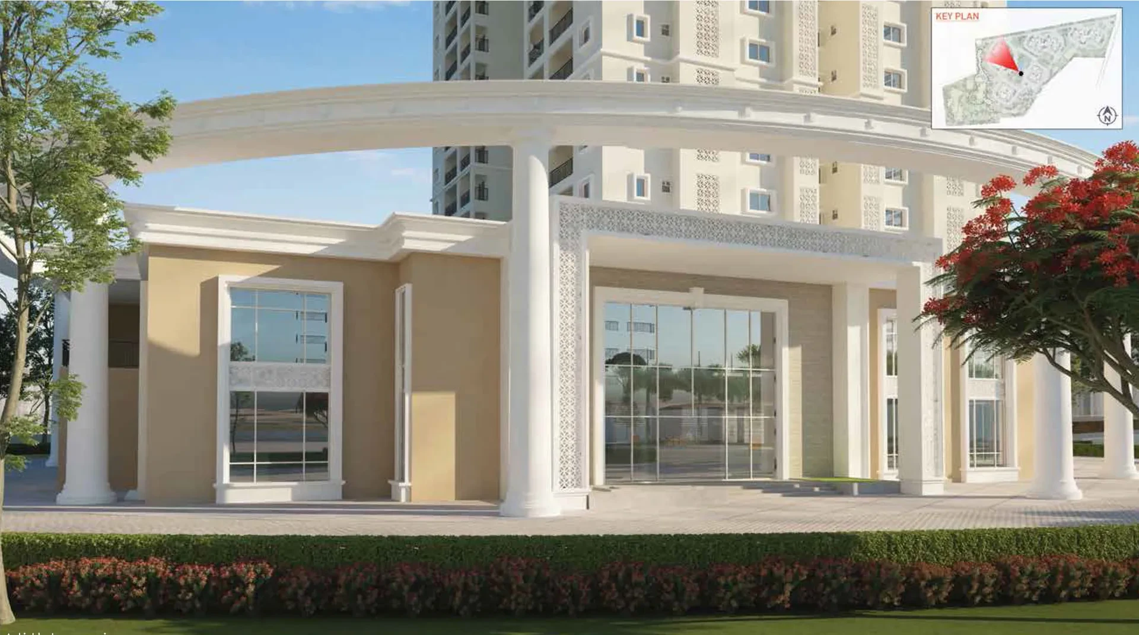
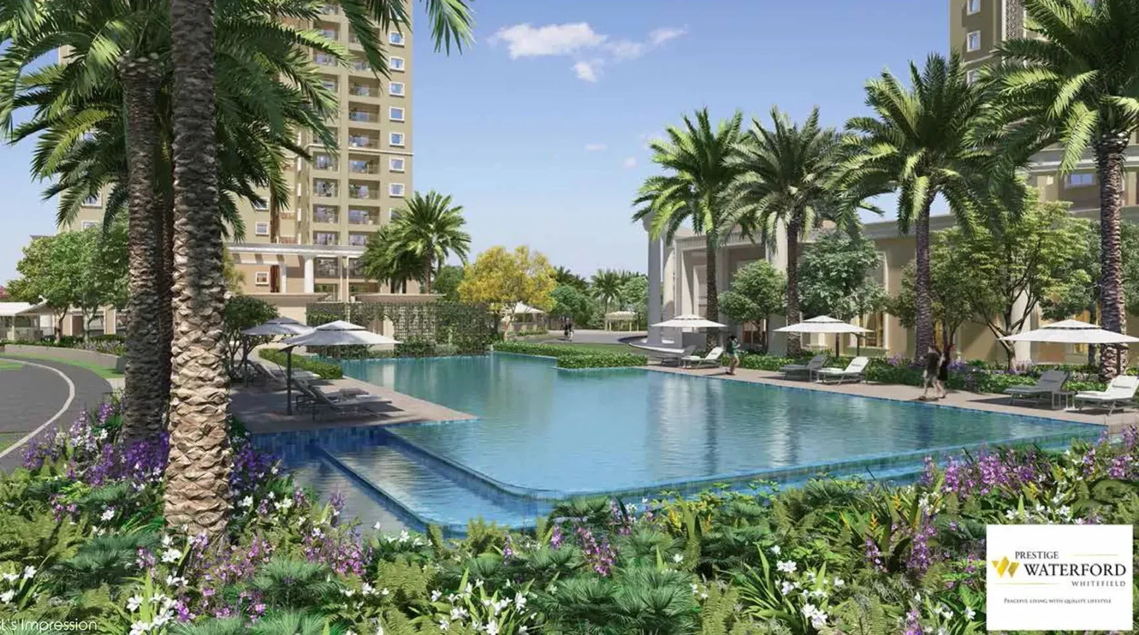
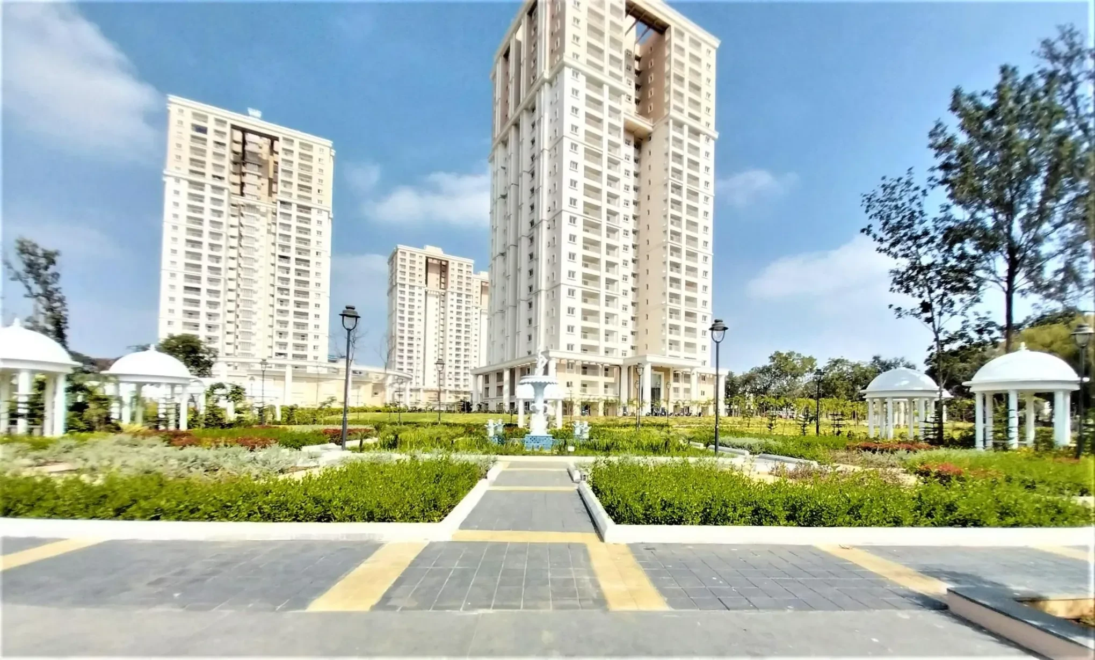
A delectable community of apartment homes in a wide range of room configurations to suit every need.
Vaastu compliant and designed to emphasise privacy and lavish use of space.
Step outside the home and you are greeted by a panorama of terraces, step walls, hidden courtyards, reflective ponds, seating areas, a maze garden, a mounded landscape garden, and formal courtyards. All combining to afford a magnificent view that can be enjoyed undisturbed from every apartment.
When you want to indulge your leisure the clubhouse answers well, with its myriad luxury recreational amenities. And for the practical necessities of life, Prestige Waterford is situated in proximity to major retail hubs, malls, workspots and educational institutions. It is also well connected to other parts of the city though arterial roads.
OverviewTowers7Floors24Units689Total Project Area16.6 acres (67.2K sq.m.)Open Area85 %Structure RCC structure Cement blocks/ precast hollow core panels for walls wherever needed Lobby Elegant lobby flooring in ground floor Basement and upper floor lobby flooring in vitrified tiles Lift cladding in marble / granite as per architect’s design Service staircase and service lobby in KOTA Stone / cement tiles All lobby walls will be finished with a combination of emulsion & texture paint and ceilings in distemper Lifts Lifts of suitable size and capacity will be provided in all towers Flooring Vitrified tiles in the foyer, living, dining, corridors, all bedrooms, kitchen & utility Ceramic tiles in the balcony Kitchen ceramic tiles in the kitchen, Utility, maids room and maids toilet Ceramic tile dado for 2 feet above 34” height from finished floor level Provision for exhaust fan Toilets Vitrified tiles for flooring, with vitrified tiles on walls up to the false ceiling Master toilet will have granite counter with counter top wash basin Other toilets with pedestal wash basins All toilets will have shower partitions EWCs and chrome plated fittings Chrome plated tap with shower mixer Geysers in all toilets except in the last two floors All toilets of the last two floors will have water from solar panels with provision for a geyser in the Master Toilet only Suspended pipelines in all toilets concealed within a false ceiling Provision for Exhaust fan Internal Doors Main Door – Timber frames and Flush shutters Internal doors – Timber frames and laminated Flush shutters External Doors & Windows UPVC/Aluminum frames and sliding shutters for all external doors UPVC/ Aluminum framed windows with clear glass Painting External Emulsion on exterior walls Internal walls and ceilings in OBD All railings in enamel paint Security System Security cabins at all entrances and exits having CCTV coverage DG Power Generator will be provided for all common areas Electrical All electrical wiring is concealed in PVC insulated copper wires with modular switches Sufficient power outlets and light points provided for TV points provided in the living and all Bedrooms ELCB and individual meters will be provided for all apartments
Explore exclusive new launch projects of Prestige Group’s find Apartments, Villas or Plots property for sale at Bangalore. Grab the Early-bird launch offers, flexible payment plan, high-end amenities at prime locations in Bangalore.
Rs. 482.614 L
Rs. 482.614 L
Rs. 60,190
Rs. 9,55,989
Principal + Interest
Rs. 50,55,989





