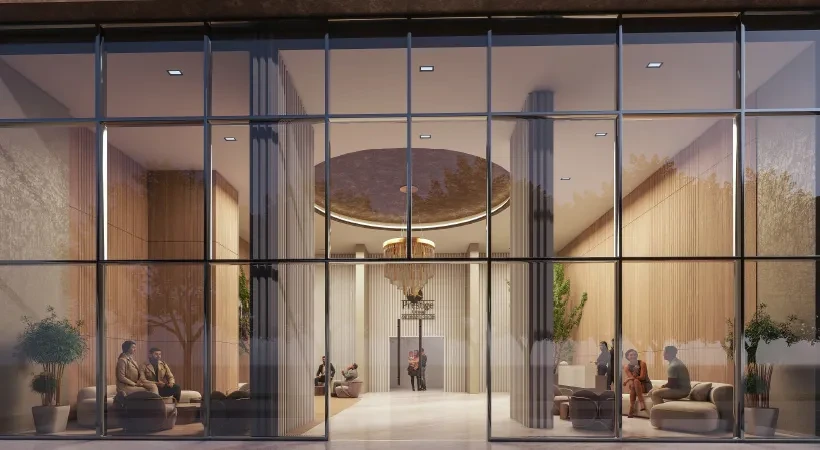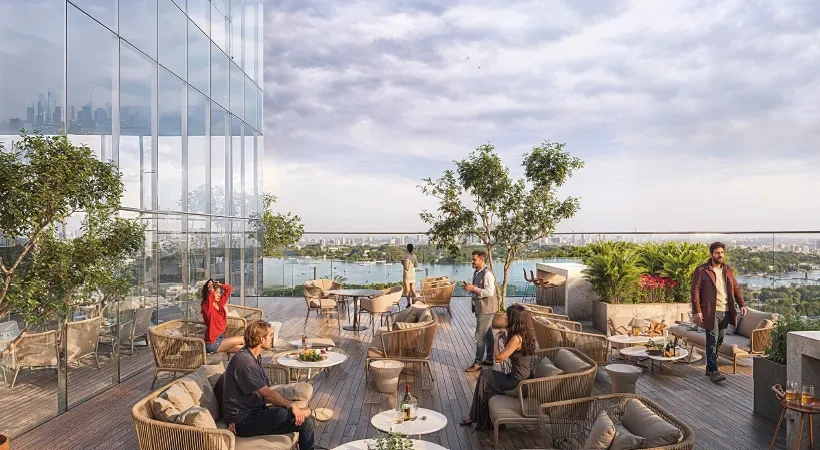Prestige Pallavaram Gardens
Pallavaram, Chennai













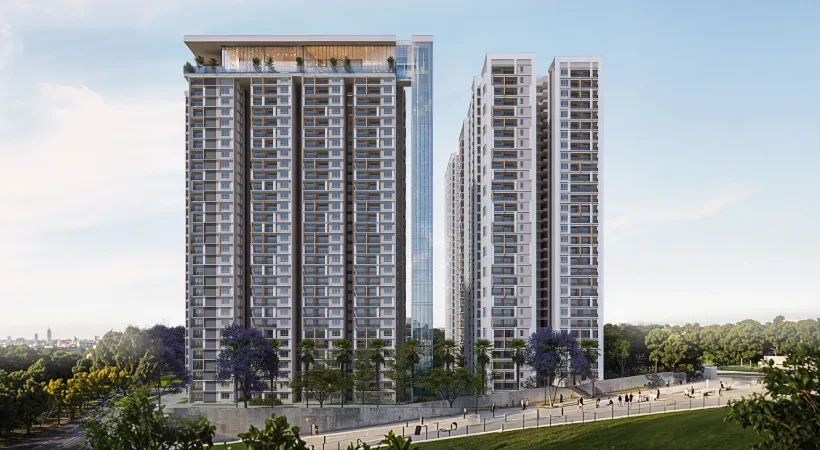
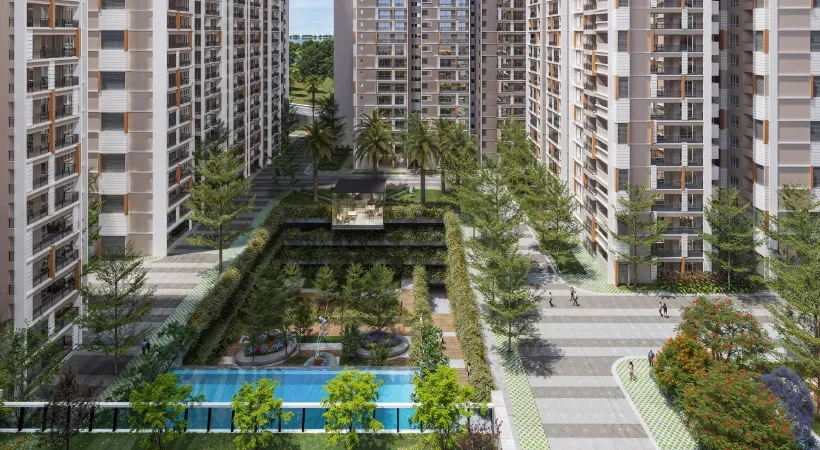
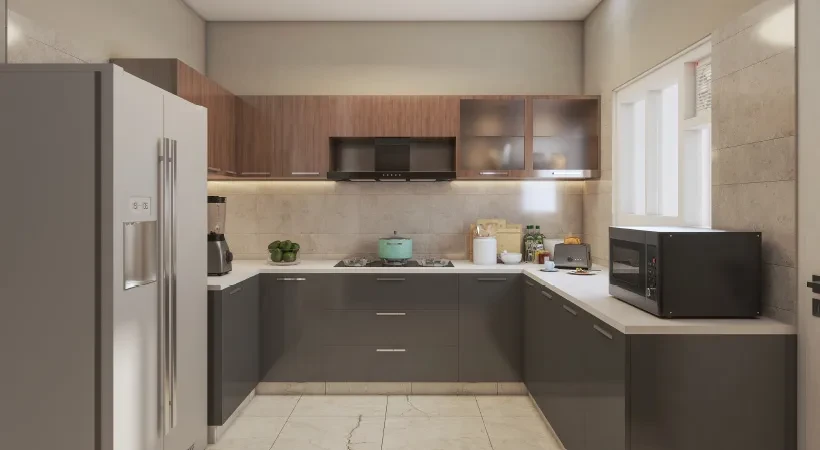
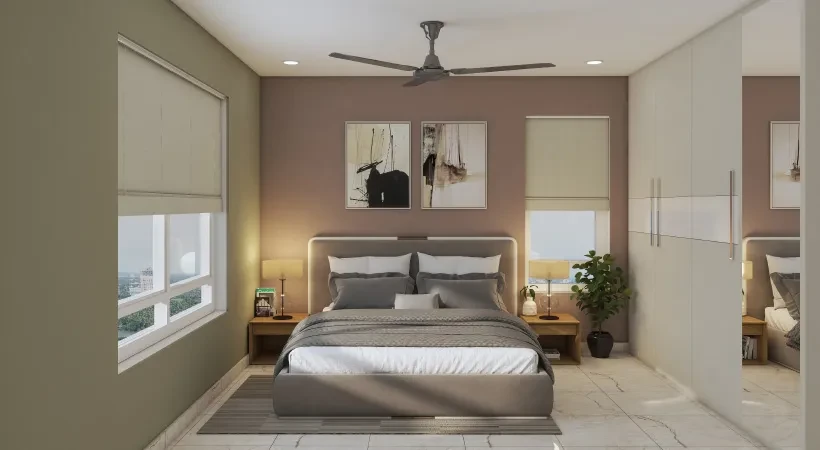
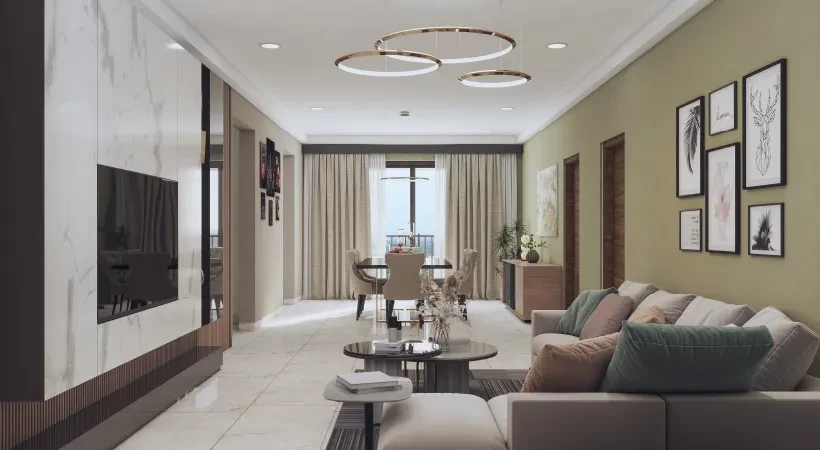
Prestige Spring Heights is an exclusive, luxurious community offering 3 BHK and 4 BHK homes nestled in Budwel, Hyderabad, with breathtaking views of the cityscape and Himayat Sagar Lake. This premium development spans 10 acres and features four towers, surrounded by lush green spaces that provide a serene and nature-filled environment. Ideally located in the heart of the city, it offers convenient access to Hyderabad’s Financial District, major commercial hubs, schools, offices, and hospitals, ensuring a hassle-free commute. The spacious homes are designed with expansive windows and large, continuous balconies that let in abundant natural light and fresh air, while the outdoor recreational zones, surrounded by landscaped gardens, create a perfect blend of luxury and nature. Above Tower 3, an exclusive lounge with private entrance offers stunning views and a peaceful space for relaxation or meetings. With elegantly designed interiors and private meeting rooms, this unique lounge is one of a kind in the neighborhood. Whether you're enjoying the picturesque vistas or the tranquil ambiance, Prestige Spring Heights promises an exceptional living experience unlike any other.
Structure: RCC structure in shear wall technology
Lobby & Staircase: Elegant lobby flooring on the ground floor. Basement and all upper floor lobbies flooring in vitrified tiles. Lift cladding in granite as per architect's design. Service staircase and service lobby in Kota stone, granite, or cement tiles on treads. All lobby walls will be finished with a combination of texture paint, and ceilings in distemper.
Lifts: Lifts of suitable size and capacity will be provided in all towers.
Apartment Flooring: Vitrified tiles in the foyer, living room, dining room, corridors, and all bedrooms. Ceramic tiles on the balcony.
Kitchen: Vitrified tiles for flooring in the kitchen and utility area. Provision for RO, instant geyser, dishwasher, and chimney.
Toilets: Ceramic tiles for flooring, with ceramic tiles on walls up to false ceiling. All toilets with countertop wash basins. EWCs and chrome-plated fittings. Chrome-plated tap with shower mixer. Geysers in all toilets. Suspended pipelines in all toilets concealed with false ceiling. Provision for exhaust fans.
Internal Doors: Main door frame in engineered wood and laminated flush shutters. Internal doors: engineered wood frames with laminated flush shutters.
External Doors and Windows: UPVC frames and sliding shutters for all external doors or a combination of both wherever required. UPVC framed windows with clear glass.
Painting: Premium external emulsion on exterior walls. Internal walls and ceiling in emulsion paint. All railings in enamel paint.
Electrical: All electrical wiring is concealed in PVC-insulated copper wires with modular switches. Sufficient power outlets and light points provided. ELCB and individual meters will be provided for all apartments.
Telecommunication: TV and data TV points provided in the living room and all bedrooms. Data points provided in the living/study and bedrooms.
Security System: Security cabins at all entrances and exits having CCTV coverage.
DG Power: Will be provided for all common areas. 100% backup power for all apartments.
Explore exclusive new launch projects of Prestige Group’s find Apartments, Villas or Plots property for sale at Hyderabad. Grab the Early-bird launch offers, flexible payment plan, high-end amenities at prime locations in Hyderabad.
Rs. 252 L
Rs. 252 L
Rs. 60,190
Rs. 9,55,989
Principal + Interest
Rs. 50,55,989





