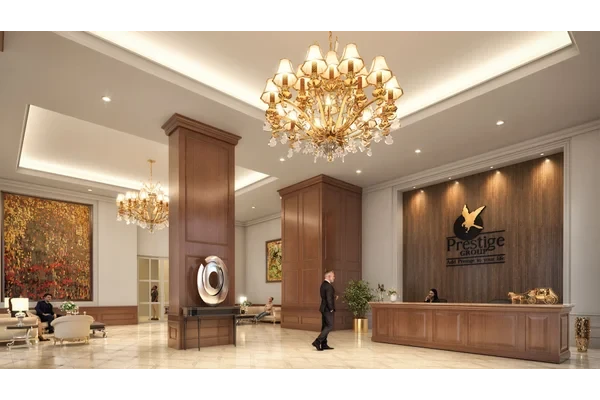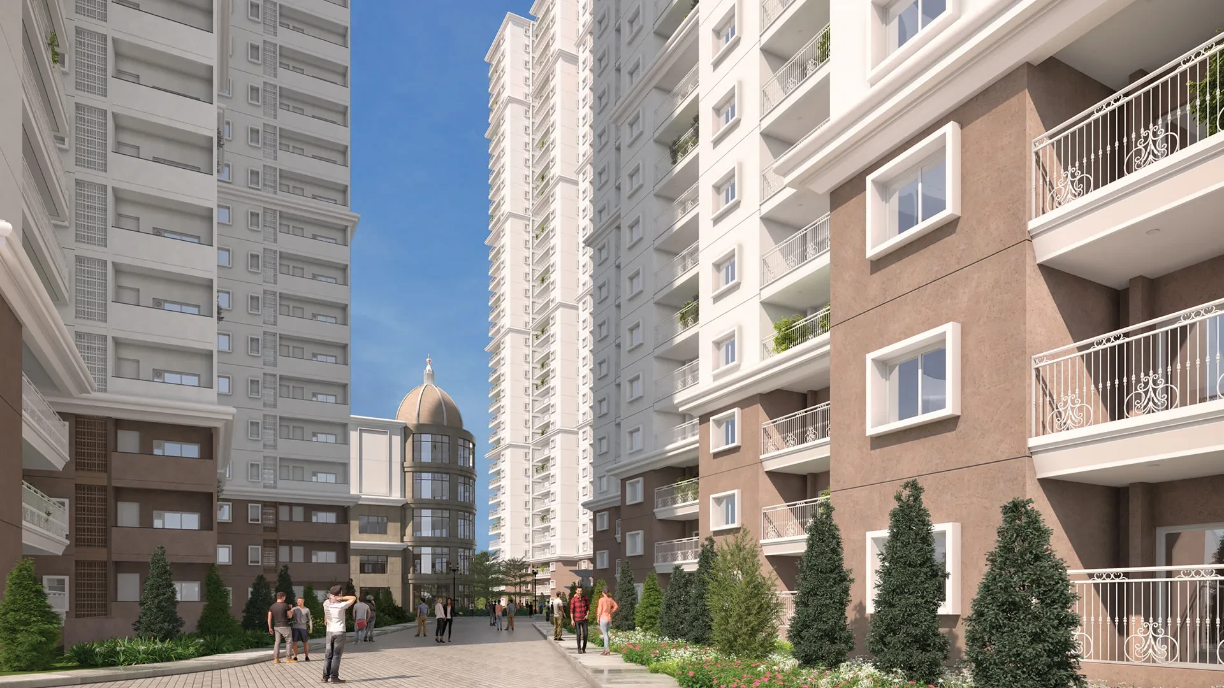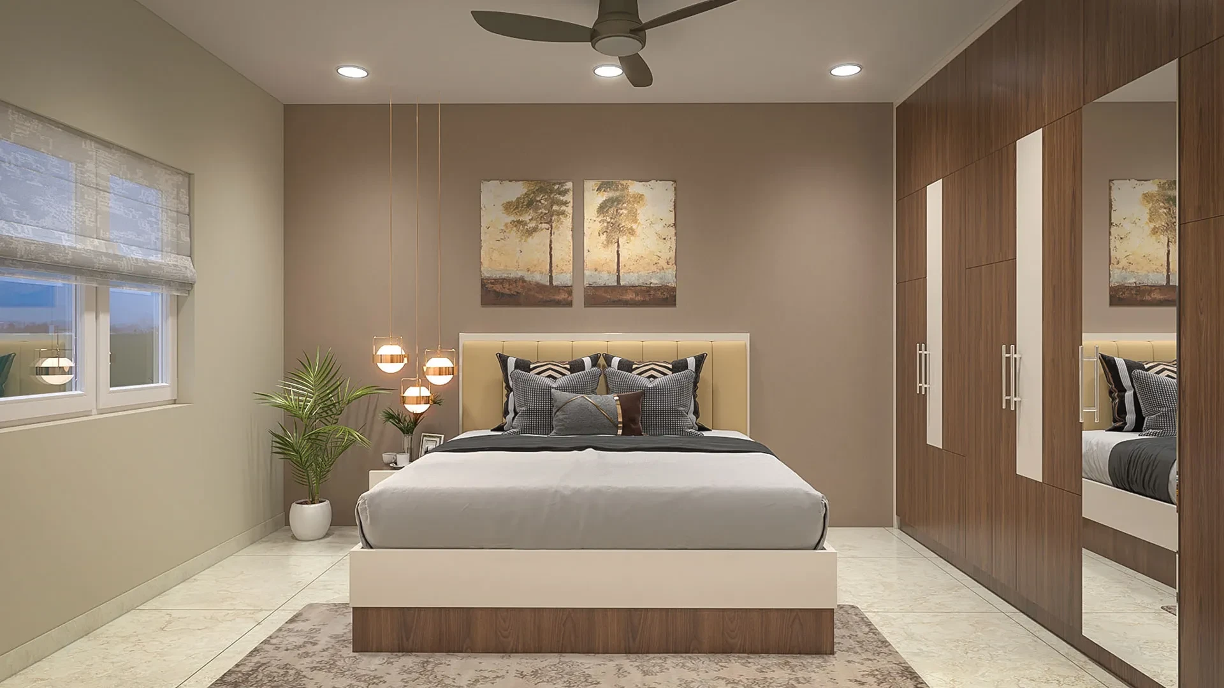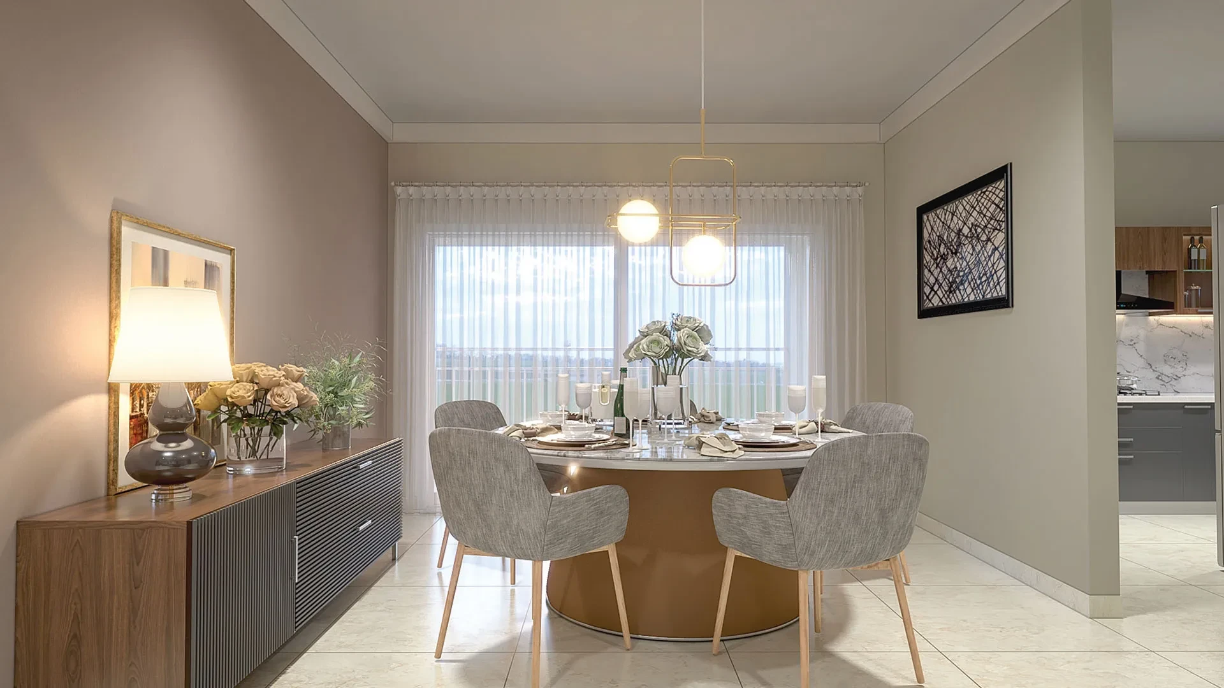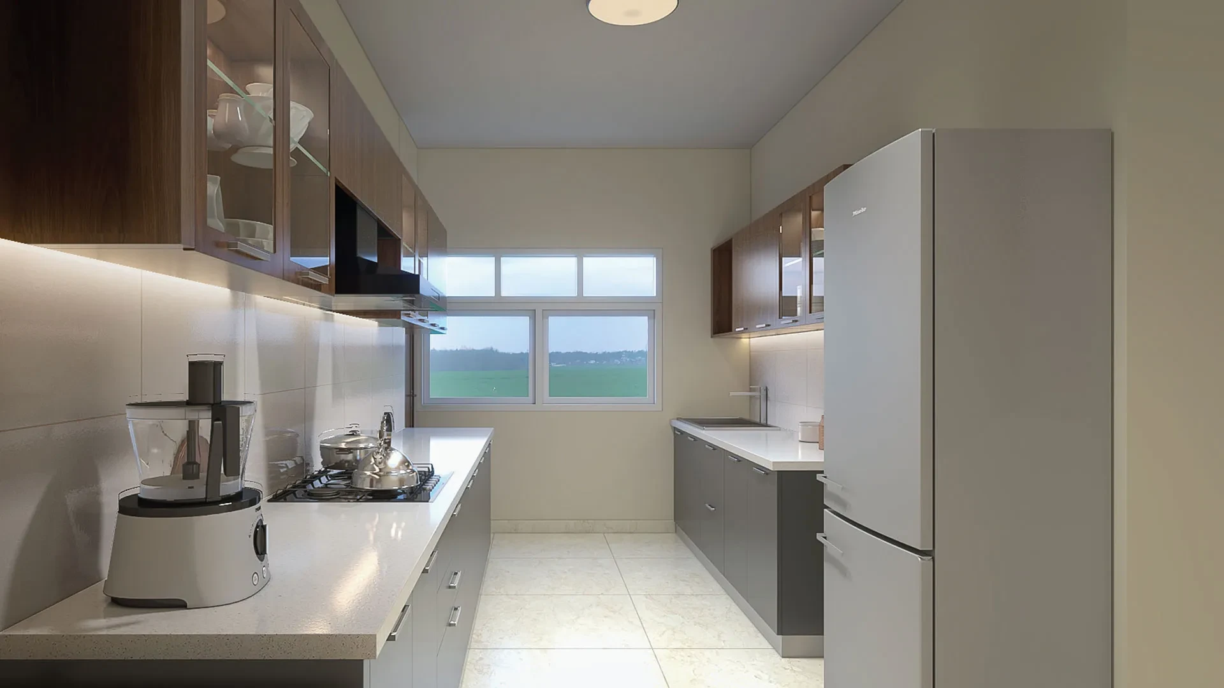Prestige Pallavaram Gardens
Pallavaram, Chennai











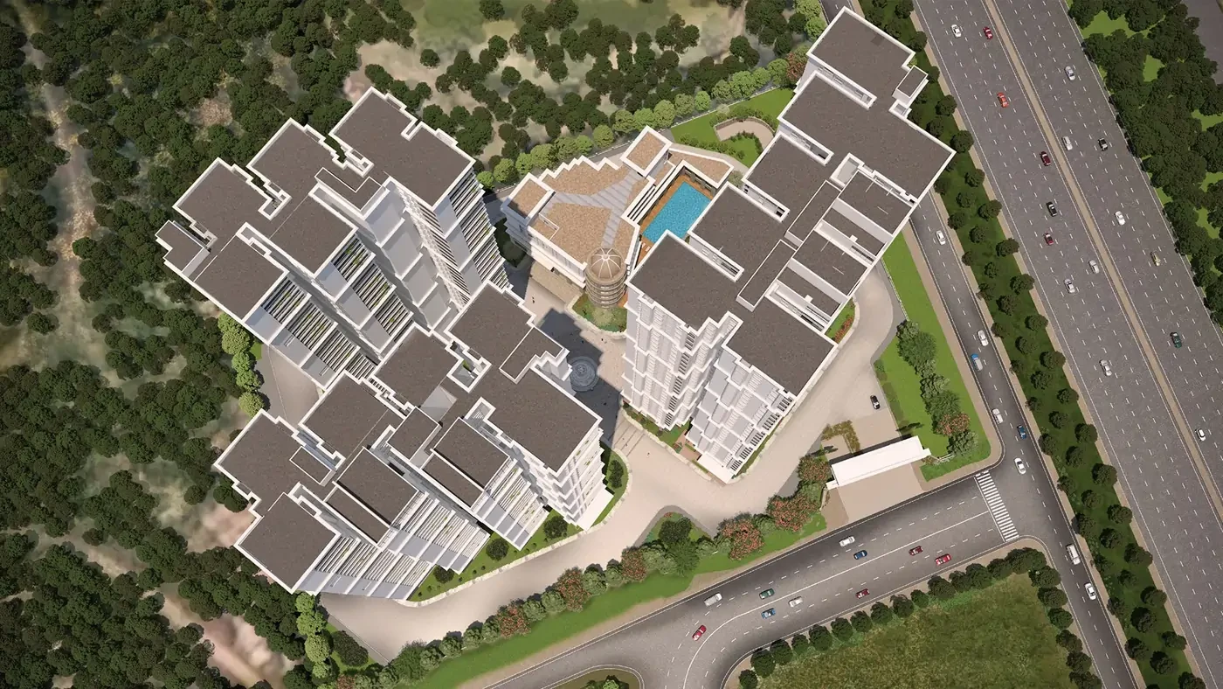
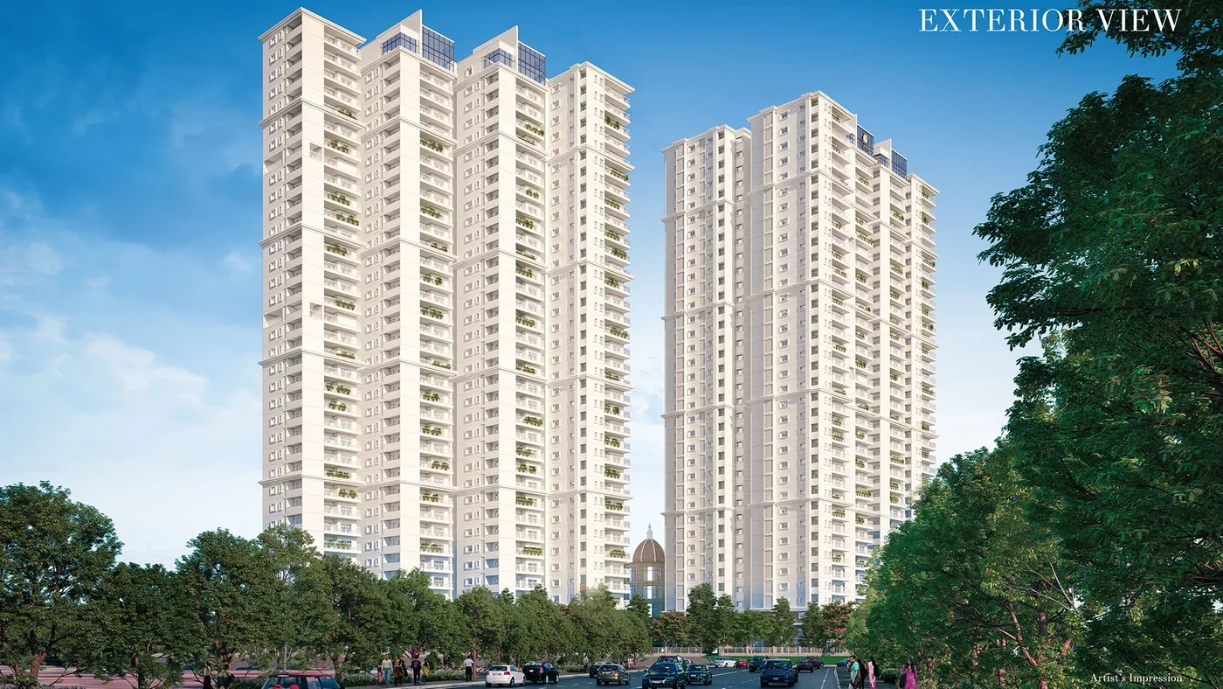
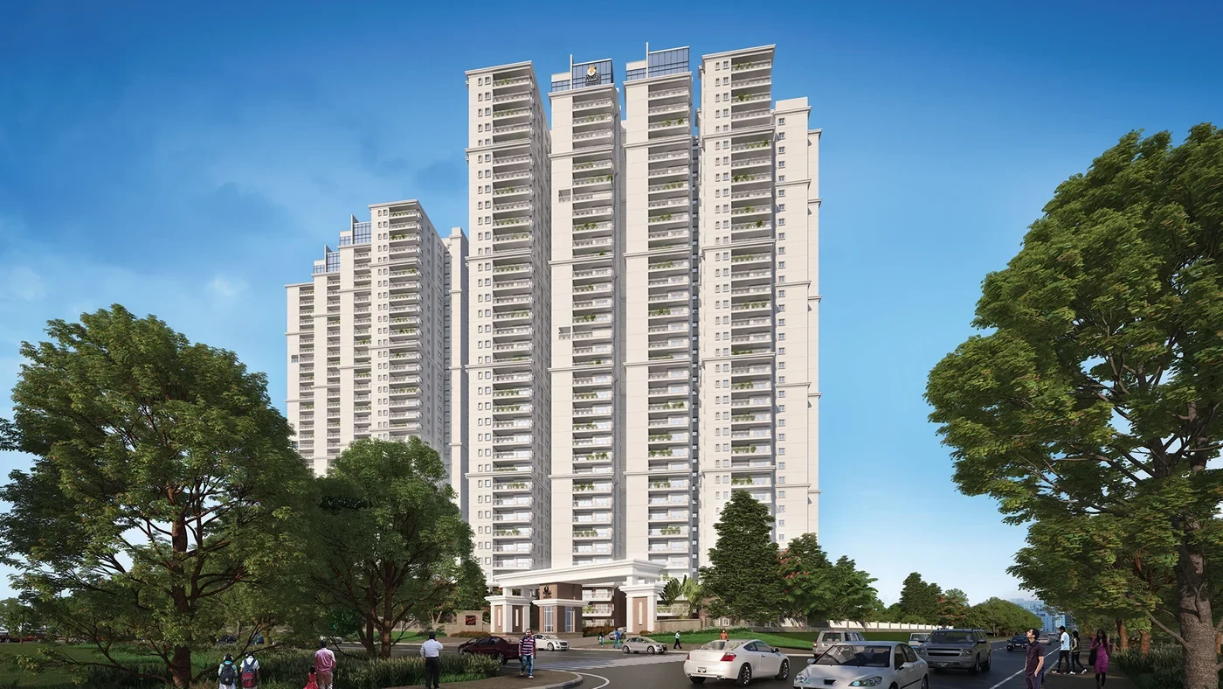
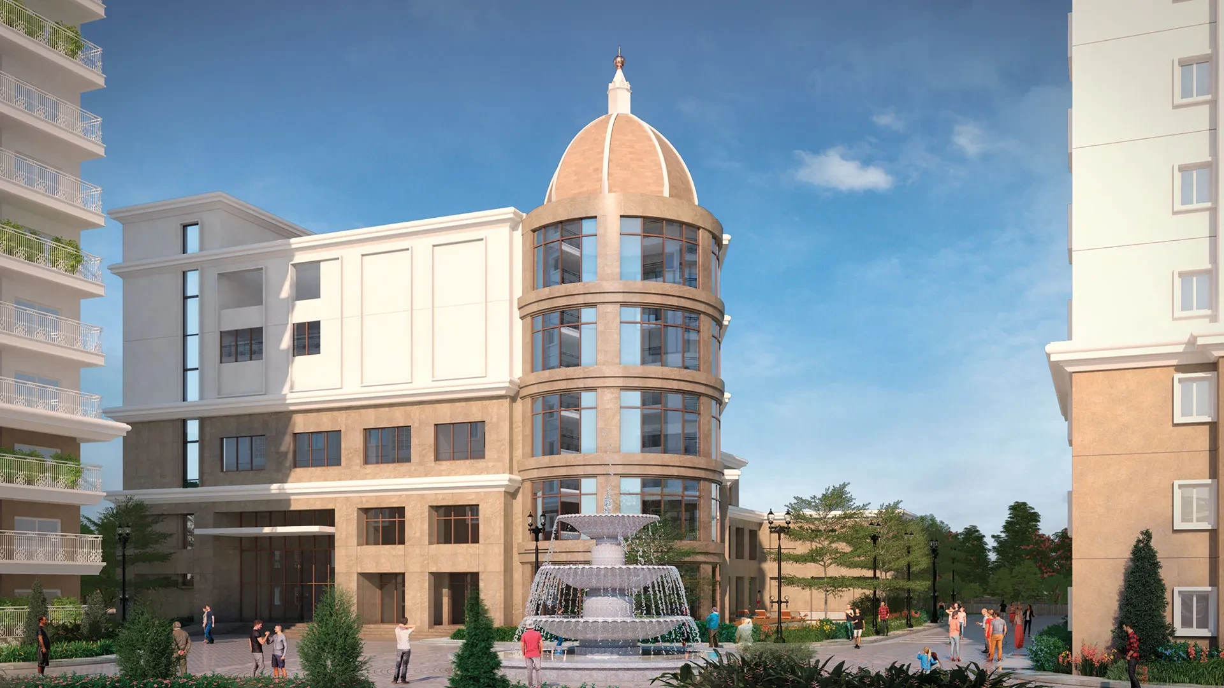
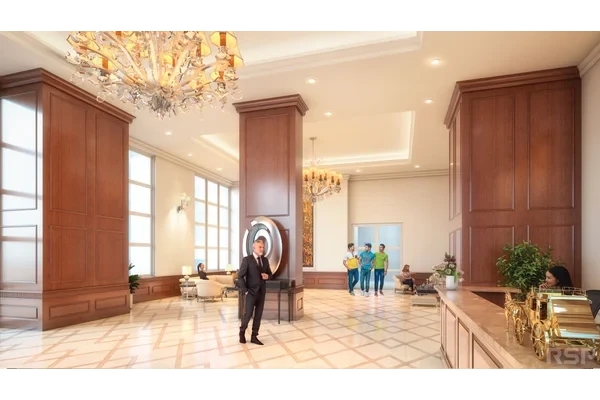
Situated in Kokapet, one of the Hyderabad’s most preferred and affluent neighbourhoods, it opens up a lifestyle that has been the privilege of the rich and famous.
Well developed, with excellent infrastructure, Kokapet is the city’s strongest luxury magnet which draws the city’s new elite.
This luxurious landmark is located in Kokapet with all the conveniences near at hand and is easily approachable from the Outer Ring Road which is well connected to the city as well as the airport. The site is a 5-minute drive from Financial District which is an important IT hub in Hyderabad. Many retail outlets, schools and hospitals are all located nearby
Being near the Financial District as well as many other premium commercial hubs, Prestige Beverly Hills places you close to work as well. You will also be within quick driving distance of premium educational institutions at all levels.
Structure RCC Structure
Lobby: Elegant lobby flooring on the ground floor, basement, and Upper floor lobby flooring in vitrified tiles. Lift cladding in marble or granite as per the architect’s design, service staircase and service lobby in KOTA Stone/cement tiles on the treads, lobby walls will be finished with texture paint, and ceilings in distemper
Lifts: Lifts of suitable size and capacity will be provided in all towers
Apartment Flooring: Vitrified tiles in the foyer, living, dining, corridors, all bedrooms, kitchen & utility. Ceramic tiles on the balcony
Kitchen Ceramic tile dado provided along the designated counter length from the floor to 1.5m. Provision for the exhaust fan
Toilets, ceramic tiles for flooring, with Ceramic tiles on walls up to the false ceiling, toilets with counter-top wash basins, EWCs and chrome-plated fittings, chrome-plated tap with shower mixer, Geysers in all toilets except the last two floors, instant geyser in the maids’ toilet. All toilets of the last two floors will have water from solar panels, with provision of a geyser in the Master Toilet. Suspended pipelines in all toilets are concealed within a false ceiling. Provision for exhaust fans
Internal Doors: Main Door frame in Timber and laminated flush shutter, Internal doors – Wooden frames and laminated flush shutters
External Doors UPVC / aluminium frames and sliding shutters for all external doors, or a combination of both, wherever required. UPVC / aluminium-framed windows with clear glass
Painting Premium External Emulsion on exterior walls, Internal walls and ceilings in OBD. All railings are in enamel paint
All electrical wiring is concealed in PVC-insulated copper wires with modular switches. Sufficient power outlets and light points are provided for TV points in the living room and all Bedrooms.Telephone points are provided in the living room and kitchen only. ELCB and individual meters will be provided for all apartments
Security System: Security cabins at all entrances and exits have CCTV coverage
DG Power Generator will be provided for all Common Areas
At Additional Cost DG POWER – 100% Backup for all apartments at additional cost
Explore exclusive new launch projects of Prestige Group’s find Apartments, Villas or Plots property for sale at Hyderabad. Grab the Early-bird launch offers, flexible payment plan, high-end amenities at prime locations in Hyderabad.
Rs. 244 L
Rs. 244 L
Rs. 60,190
Rs. 9,55,989
Principal + Interest
Rs. 50,55,989





