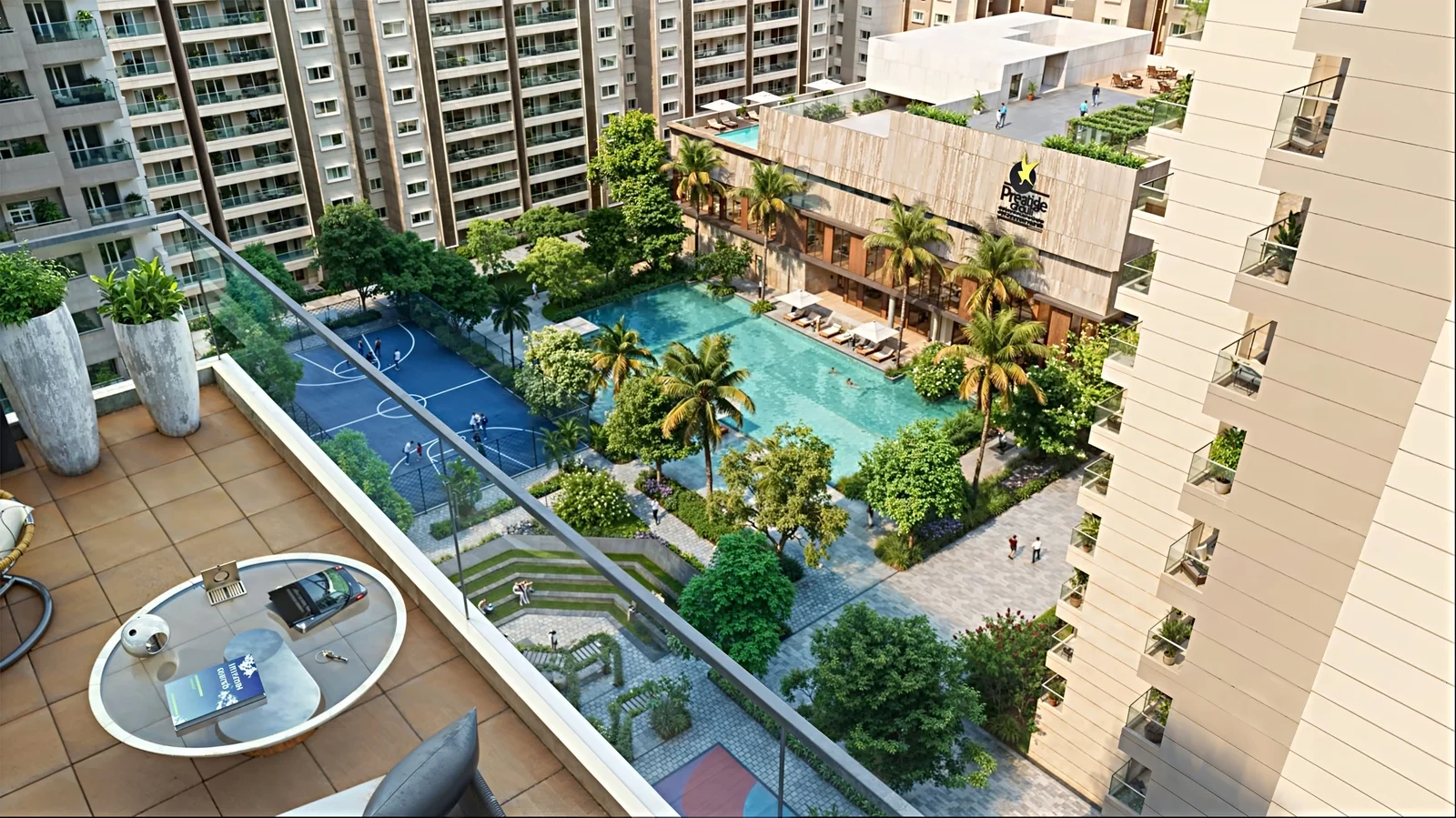Prestige Wellington Park
Jalahalli, Bangalore













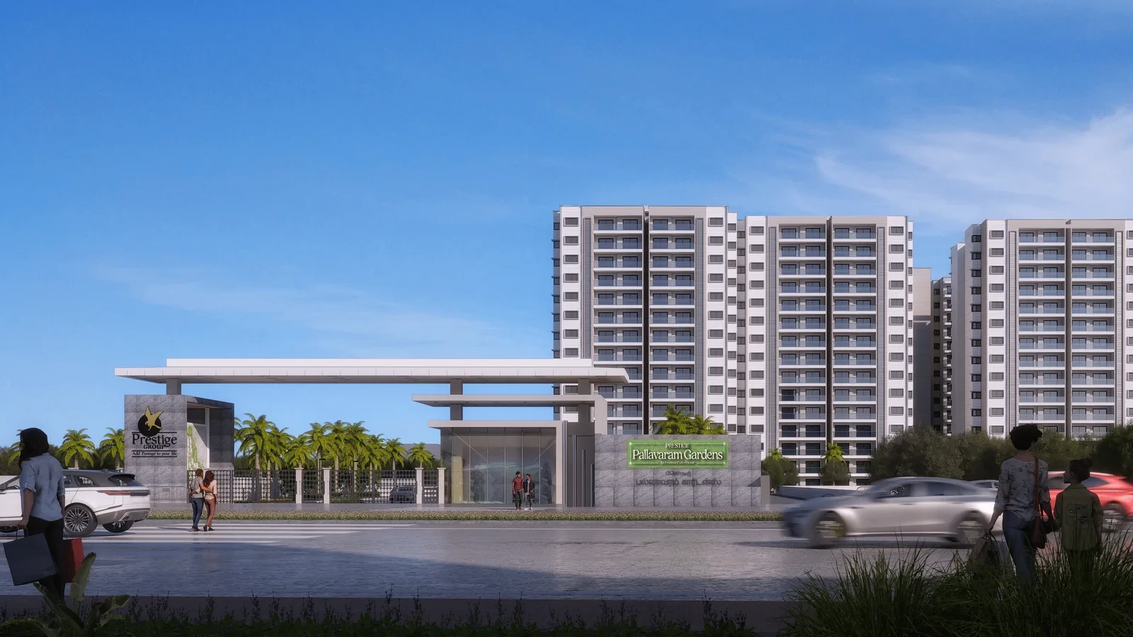
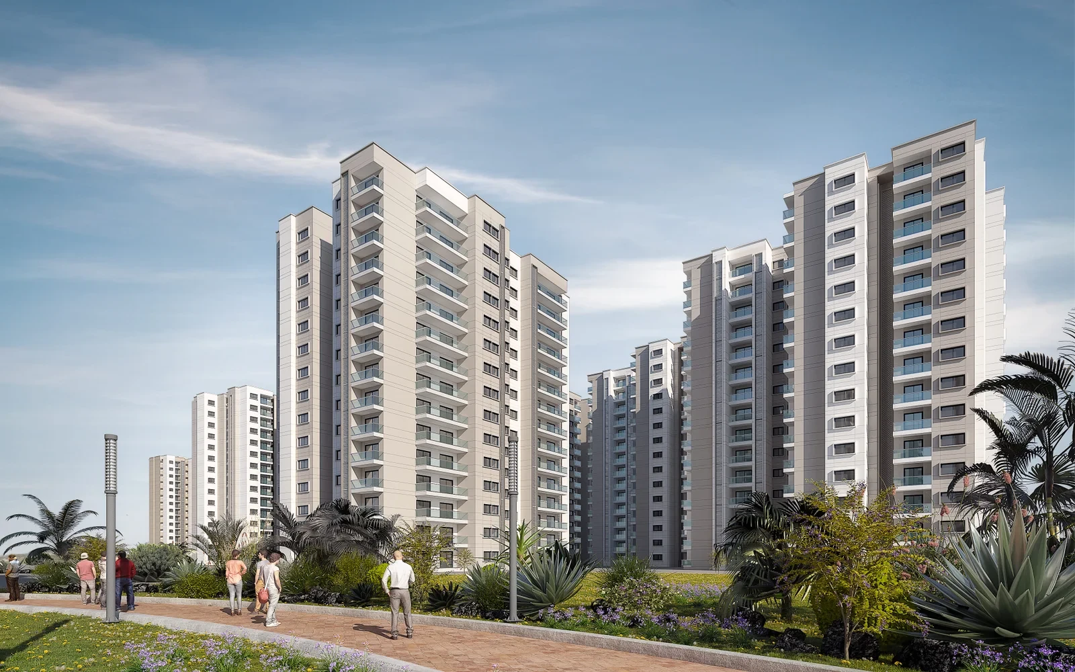
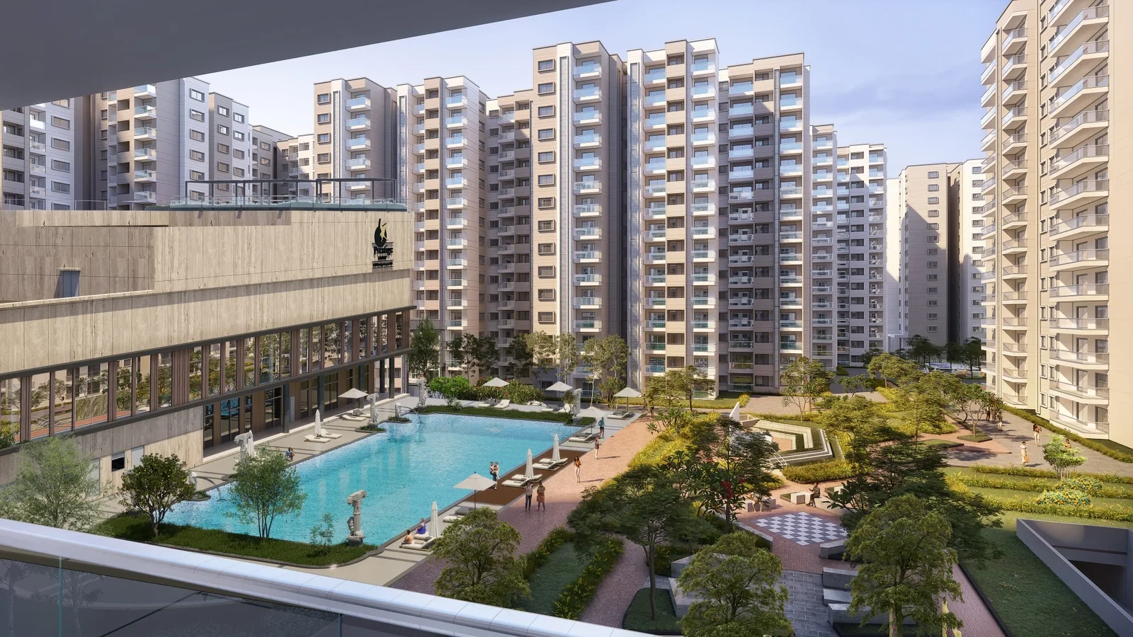
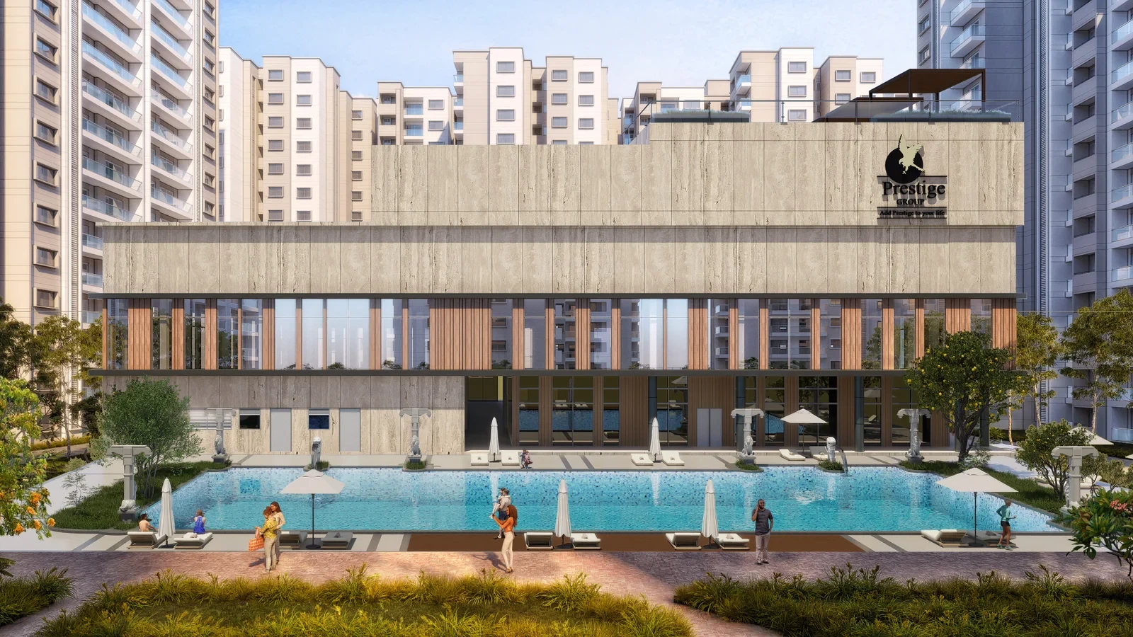
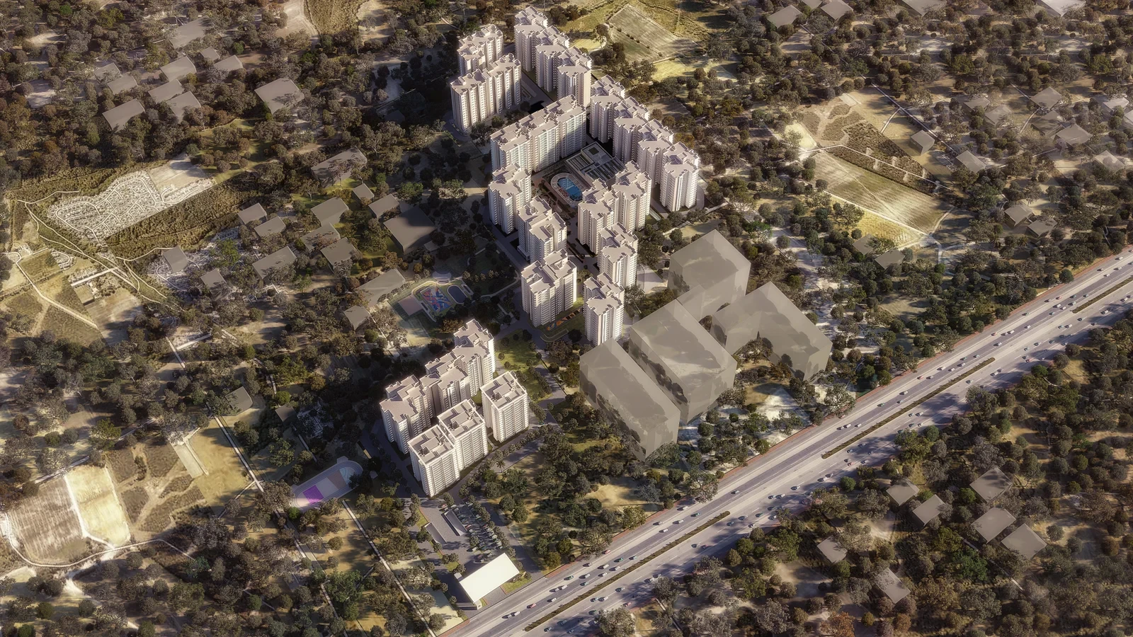
Premium Residences on 200ft Pallavaram - Thoraipakkam Radial Road. Strategically located just minutes away from Chennai’s key commercial , office & educational zones, this project is designed to redefine modern urban living.
| Type | Size | Price | Floor Plan |
|---|---|---|---|
| 2 BHK | 1061 Sqft | Rs : 1.2 Cr |
|
| 3 BHK | 2735 Sqft | Rs : 3.28 Cr |
|
Structure
RCC StructureLobby
Elegant lobby flooring in ground floor
Basement and Upper floor lobby flooring in vitrified tiles
Lift cladding in marble/ granite as per architect’s design
Service staircase and service lobby in KOTA stone / cement tiles only on the threads
All lobby walls will be finished with texture paint and ceilings in distemperLifts
Lifts of suitable size and capacity will be provided in all towersApartment Flooring
Vitrified tiles in the foyer, living, dining, corridors, all bedrooms, kitchen & utility
Ceramic tiles in the balconyKitchen
Provision for exhaust fan
No counterToilets
Vitrified / Ceramic tiles for flooring with Vitrified / Ceramic tiles on walls up to the false ceiling
Glass shower partition (without door) in all toilets
All toilets with countertop wash basins
EWC’s with chrome plated fittings
Chrome plated tap with shower mixer
Geyser provision in all toilets and in the maid’s toilet
Suspended pipeline in all toilets concealed within false ceiling
Provision for exhaust fanInternal Doors
Main door frame in wood and flush shutter
Internal doors -Wooden frames and laminated flush shuttersExternal Doors & Windows
UPVC / Aluminum frames and sliding shutters for all external doors, or a combination of both where required
UPVC / Aluminum framed windows with clear glassPainting
Premium external emulsion on exterior walls
Internal walls and ceiling in O8D
All railings in enamel paintElectrical
All electrical wiring is concealed in PVC insulated copper wires with modular switches
Sufficient power outlets and light points provided for
TV point provided in living and all bedrooms
Telephone point provided in living and kitchen
ELCB and individual meters will be provided for all apartmentsSecurity System
Security cabins at all entrances and exits having CCTV coverage
Provision of video door phone in all unitsDG Power
A generator will be provided for all common areasAt Additional Cost
DG POWER -100% backup for all apartments at additional cost
Explore exclusive new launch projects of Prestige Group’s find Apartments, Villas or Plots property for sale at Chennai. Grab the Early-bird launch offers, flexible payment plan, high-end amenities at prime locations in Chennai.
Rs. 328 L
Rs. 328 L
Rs. 60,190
Rs. 9,55,989
Principal + Interest
Rs. 50,55,989





