Prestige Pallavaram Gardens
Pallavaram, Chennai










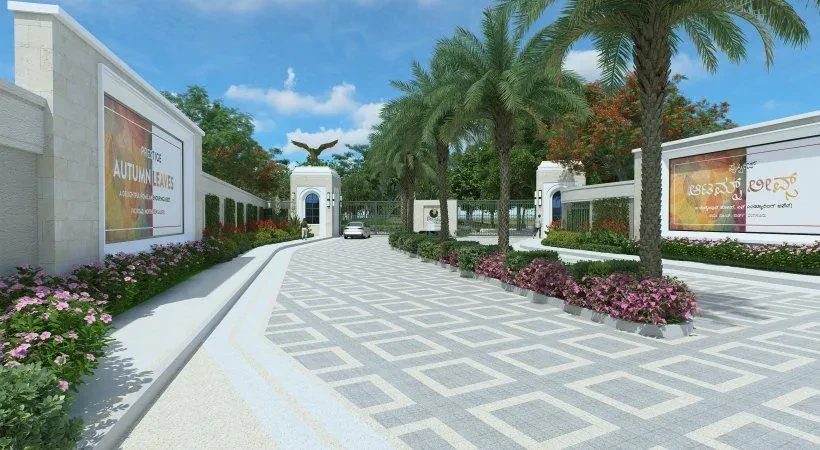
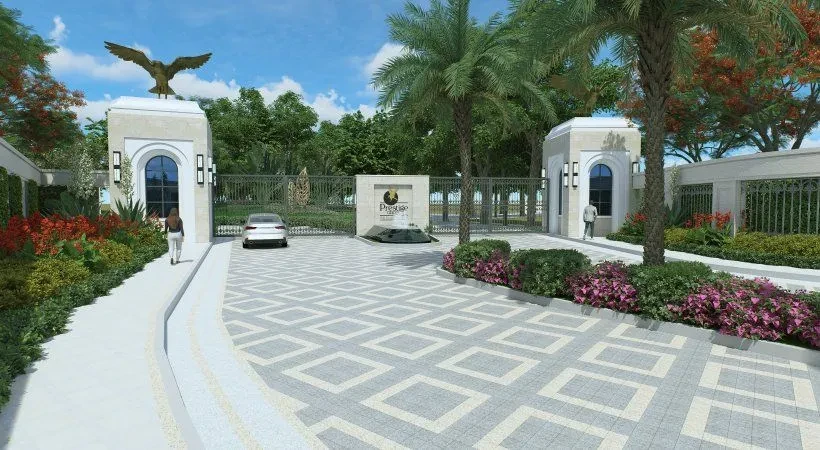
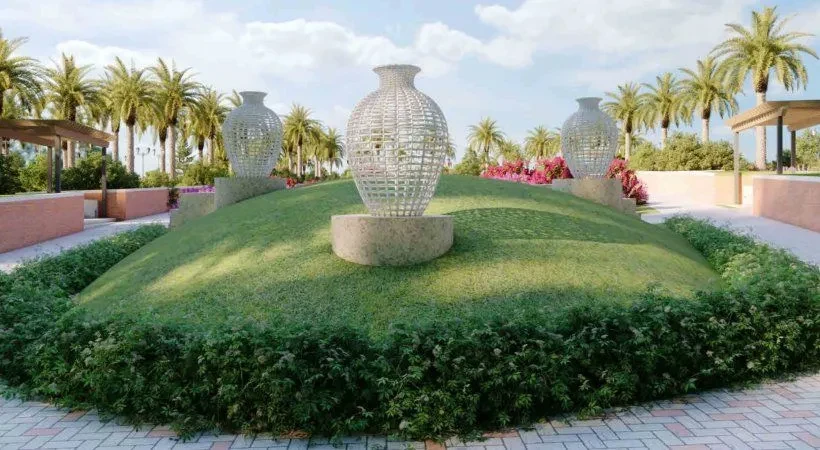
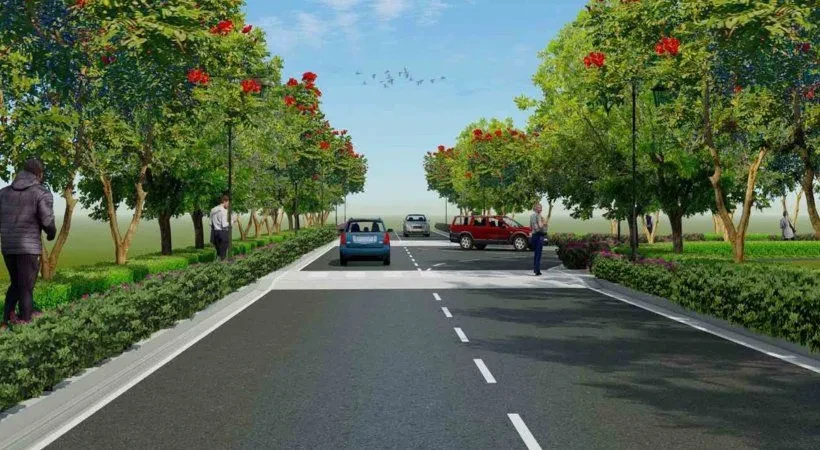
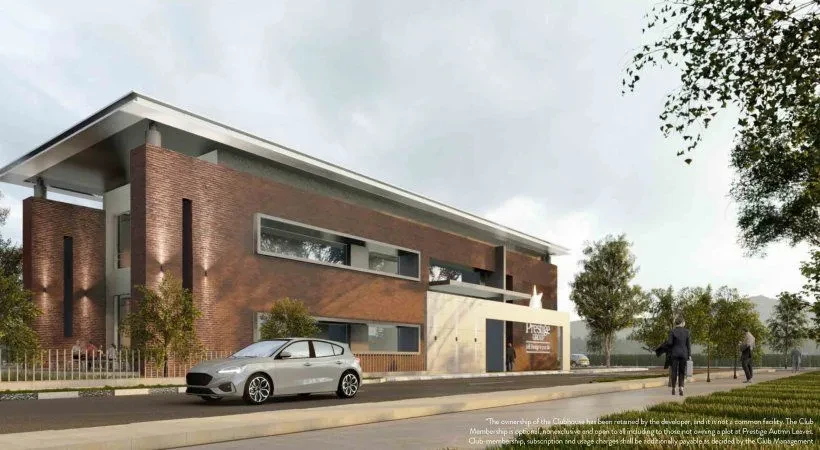
Prestige Autumn Leaves is a 27-acre plotted residential development located in the emerging growth corridor of North Bengaluru.
Easily accessible from Chapparkallu Road, it is a short drive from KIAL and surrounded by premier educational institutions, sports academies, and high-profile resorts.
Prestige Autumn Leaves offers 240 plots in two blocks in a range of configurations, 30x45sft, 40x60sft, 50x60sft, 60x60sft, 50x80sft, etc. to suit different needs and investment preferences. There are also a select number of larger plots also available for those who want grander and more expansive residences.
A standout feature of Prestige Autumn Leaves is its imposing entry boulevard, which helps to streamline vehicular movement while providing a grand arrival experience. Marked by tropical planting and layered landscaping, which lead into a series of reflecting pools and sculptural water features, the entry boulevard also features distinctive installations that give Prestige Autumn Leaves a strong visual identity.
Prestige Autumn Leaves is designed to prioritise open green spaces and facilitate socialisation and community integration. At the core of the community lies a large central park designed as a social and recreational hub, for people of all ages. This linear green spine includes a clubhouse, and several open-air amenities such as children’s play area, seating, and an open-air amphitheatre.
The amenities are designed to extend into the landscape, blurring the distinction between the open spaces and built-up structures. You will enjoy a sense of openness and tranquility, while leading an active and socially fulfilling life.
INFRASTRUCTURE ROADS AND PATHWAYS
• Imposing entrance designed to complement the contemporary style of architecture, with an 18m wide entrance road
• Internal roads are 12m wide with a 7m carriageway laid with asphalted driveways
• Landscaped avenue on either side of the road
• Each plot has a defined access finished in concrete from the approach road
ELECTRICAL
• LED streetlights partially powered by solar power
• Underground conduits for fibre optic provision for data and voice
• Underground power lines to distribute power from transformer yards to individual feeder pillars
• Power will be drawn from the transformer to the feeder pillars with provision up to the plot
PLUMBING
• Underground dual water supply system through UPVC pipes to cater for domestic use and treated water for flushing purposes, and landscape
• Plumbing lines terminated within the plots for water supply & sewerage
• Underground sanitary lines connected to the central STP
• Centralised OHT & UG sump of suitable capacity with adequate head/ pressure
SERVICES
• Sewage treatment plant
• Water treatment plant with underground sump tank
• Organic Waste Converter
• DG provided for common services.
SAFETY & SECURITY
• Security cabin at the main entrance
• 24/7 security with RFID boom barriers at the main entrance gate
• CCTV cameras provided at the main entrance & exit, service yards and children’s play area
WATER CONSERVATION
• STP-treated water, used for common landscape irrigation as well as flushing purposes for all plots
• Recharge pits for rainwater harvesting
LANDSCAPE FEATURES
• Urban garden areas
• Avenue plantation for internal and public roads with low-maintenance plants
• All landscape lights are designed to enhance hardscape and softscape
Explore exclusive new launch projects of Prestige Group’s find Apartments, Villas or Plots property for sale at Bangalore. Grab the Early-bird launch offers, flexible payment plan, high-end amenities at prime locations in Bangalore.
Rs. 740 L
Rs. 740 L
Rs. 60,190
Rs. 9,55,989
Principal + Interest
Rs. 50,55,989




