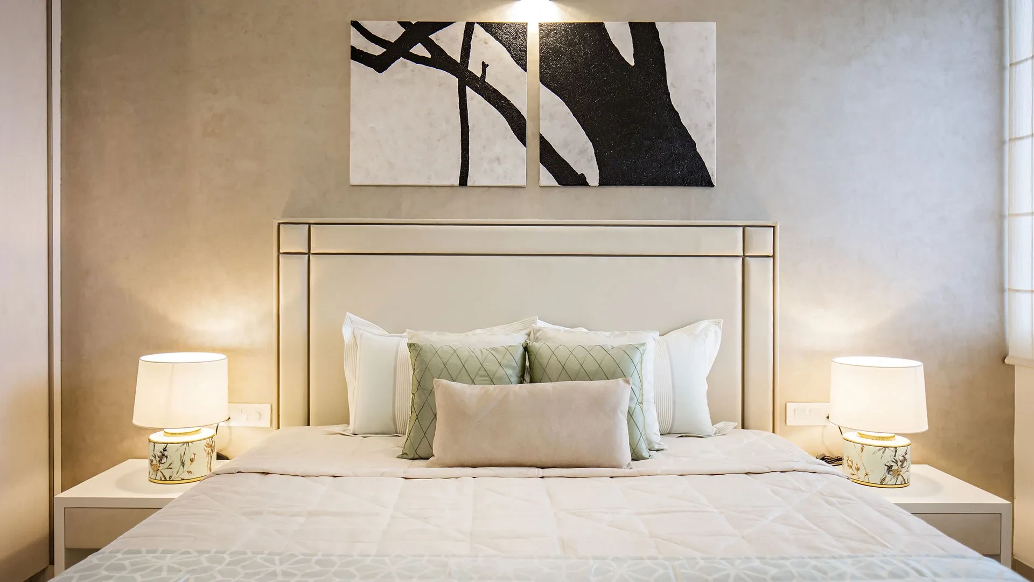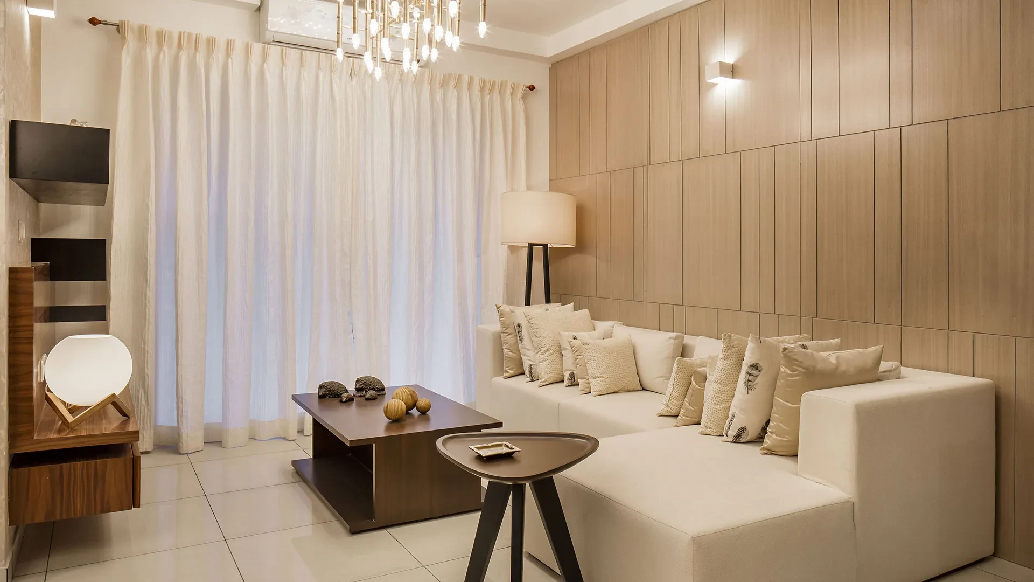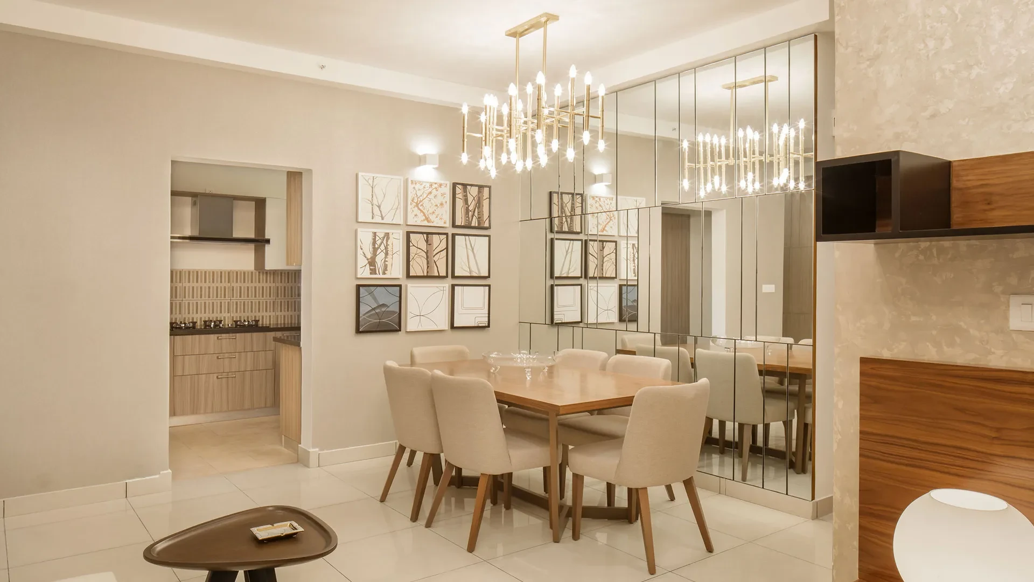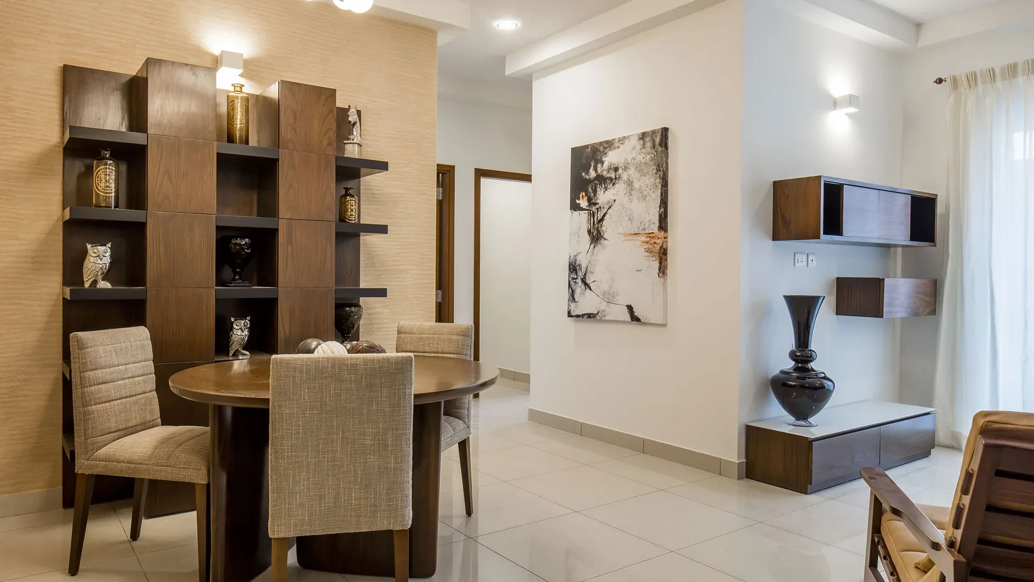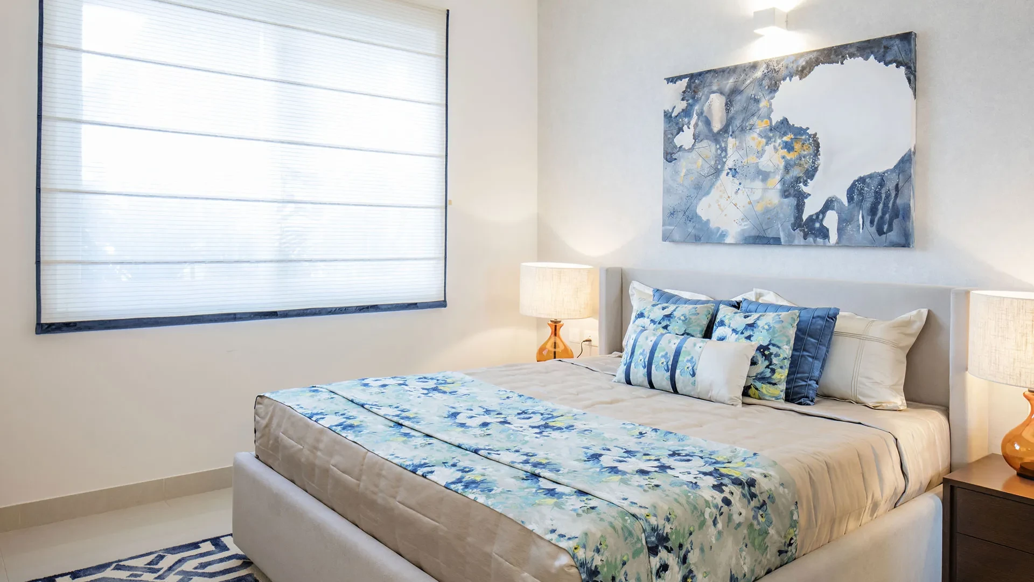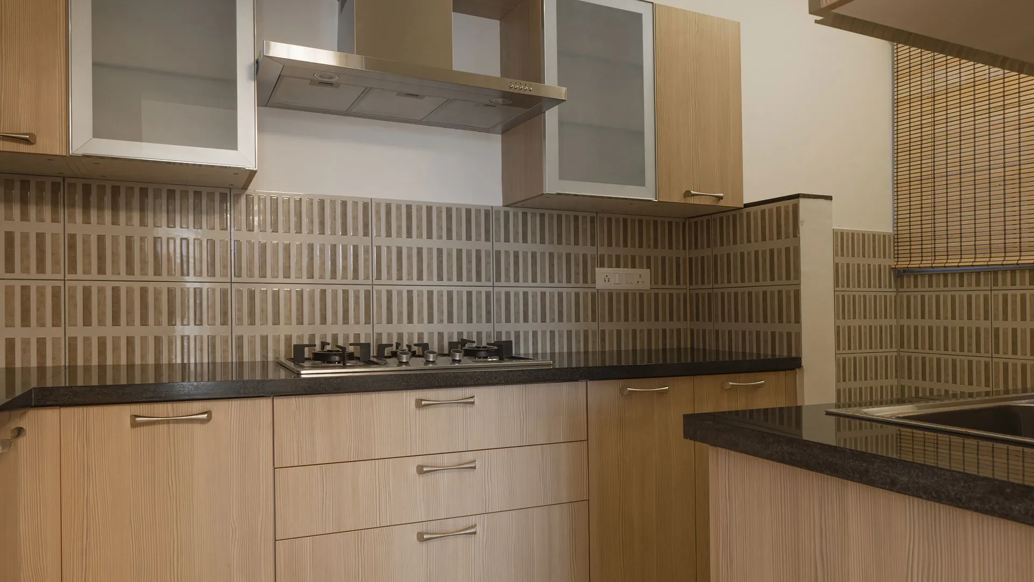Prestige Pallavaram Gardens
Pallavaram, Chennai












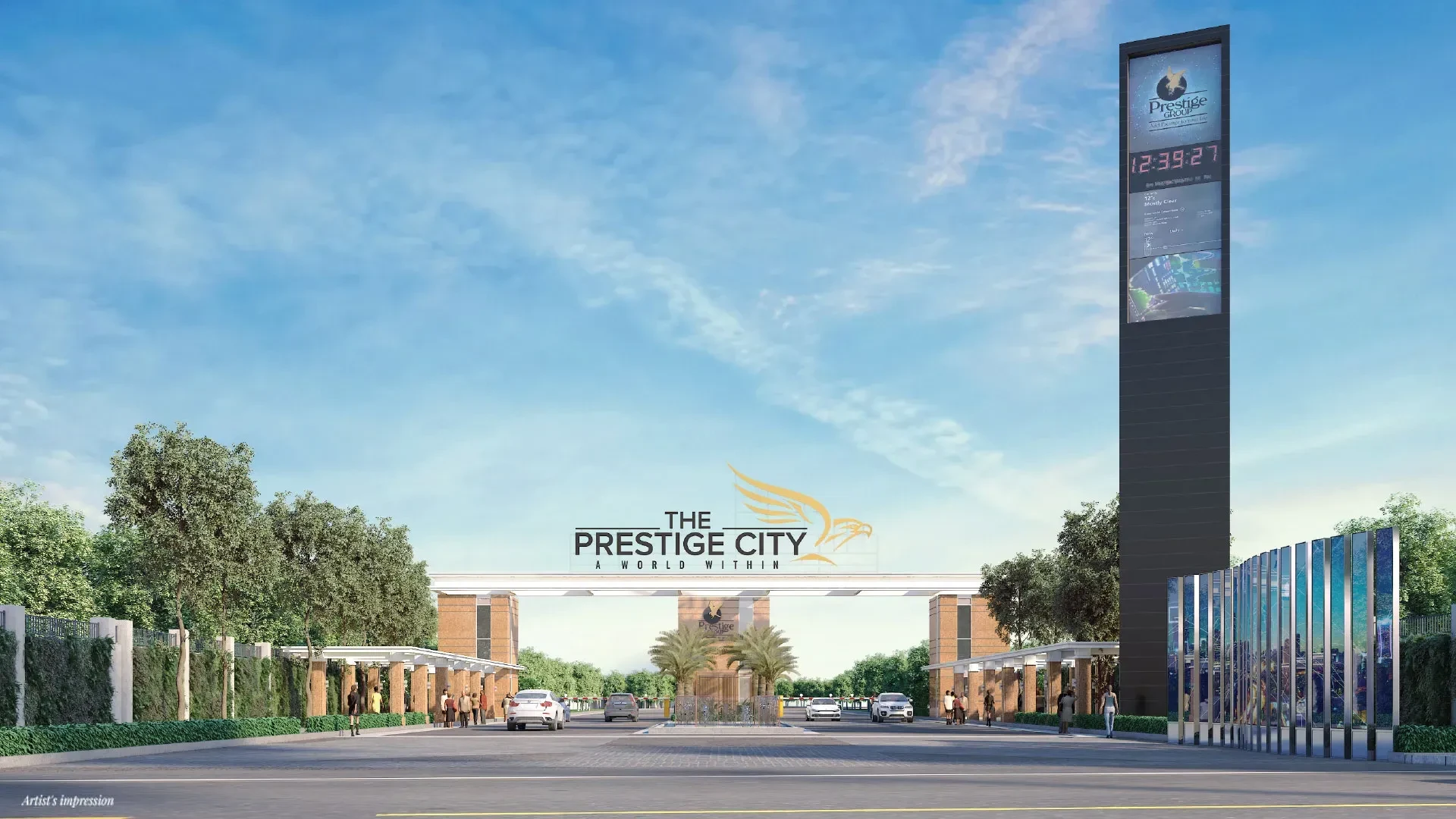
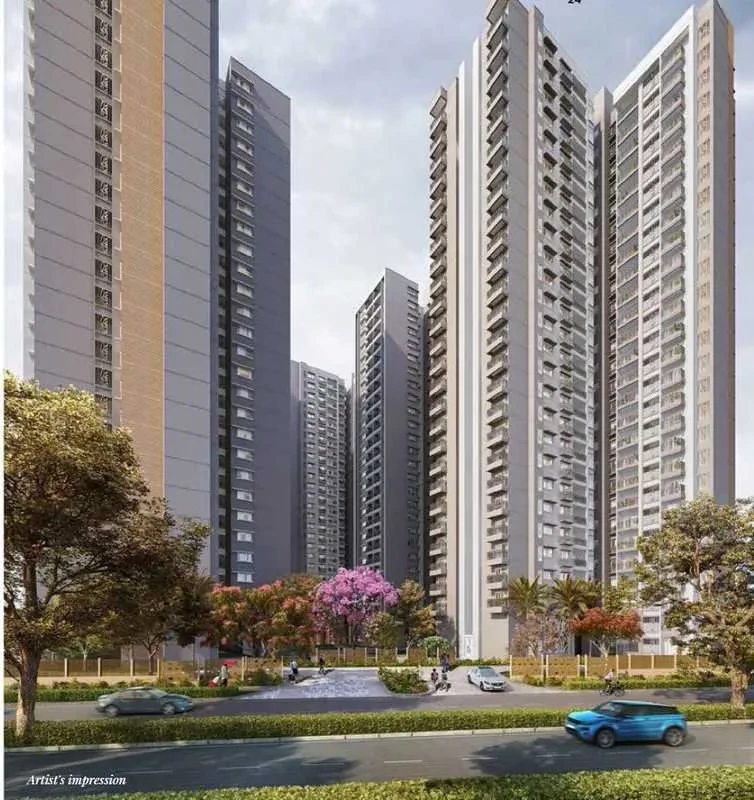
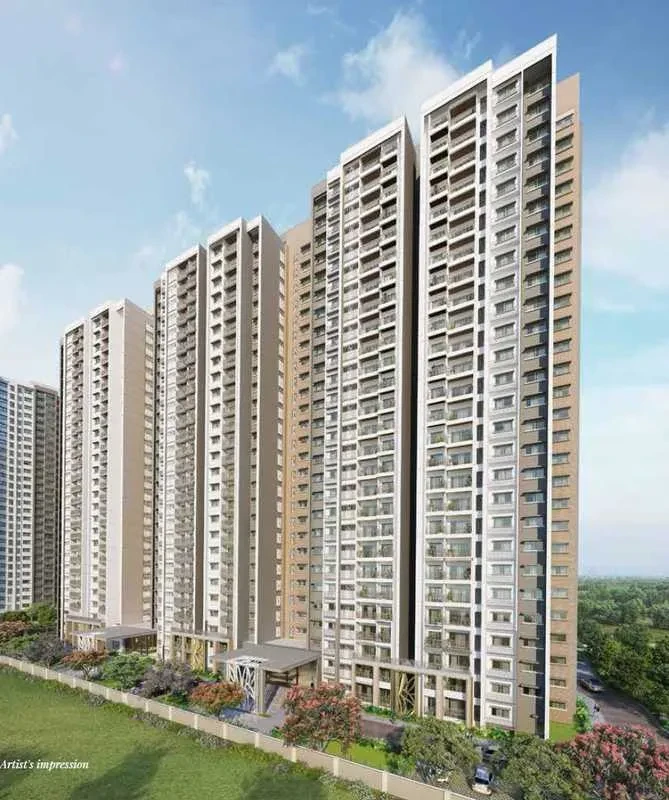
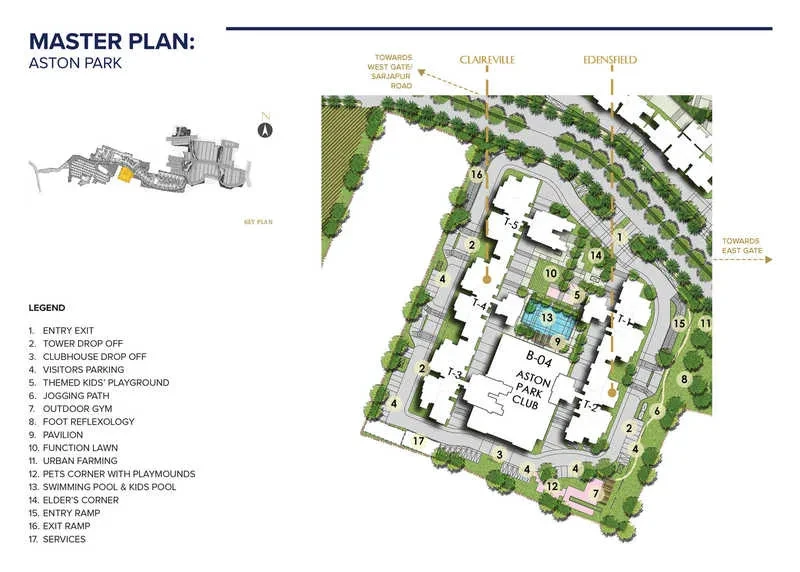
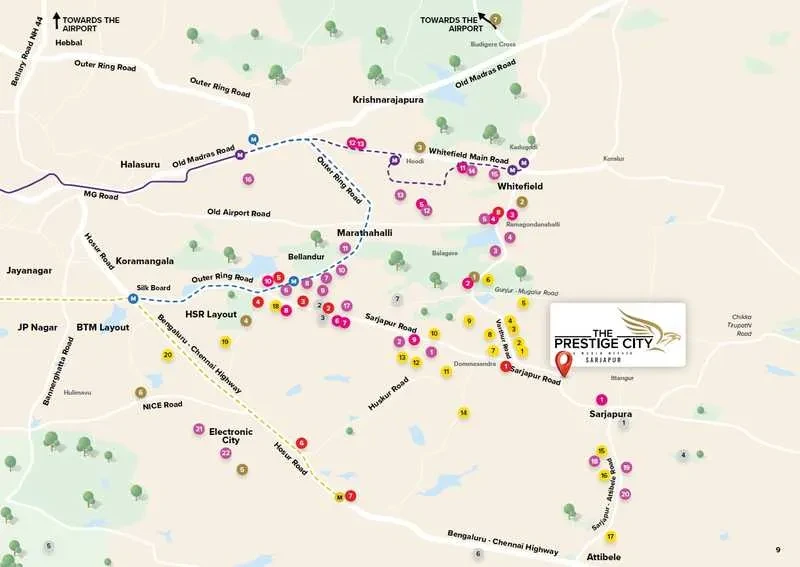
Aston Park is a residential apartment project within the larger Prestige City township on Sarjapur Road in Bengaluru. It features high-rise buildings with 2 and 3-BHK apartments designed for natural light and space. The project, which includes amenities like a swimming pool and mini theatre, is currently under construction with a projected completion and possession date of September 2026.
OverviewUnits701STRUCTURE • RCC Structure LOBBY • Elegant lobby flooring in ground floor • Basement and Upper floor lobby flooring in vitrified tiles • Lift cladding in marble / granite asper architect’s design • Service staircase and service lobby in KOTA Stone / cement tiles on the treads • All lobby walls will be finished with texture paint and ceilings in distemper LIFTS • Lifts of suitable size and capacity will be provided in all towers APARTMENT FLOORING • Vitrified tiles in the foyer, living, dining, corridors, all bedrooms, kitchen & Utility • Ceramic tiles in the balcony KITCHEN • Ceramic tile dado provided along the designated counter length from the floor till 1.5m height • Provision for exhaust fan TOILETS • Ceramic tiles for flooring, with Ceramic tiles on walls up to the false ceiling • All toilets with countertop wash basins • EWCs and chrome plated fittings • Chrome plated tap with shower mixer • Geysers in all toilets, instant geyser in the maids toilet • All toilets of the last two floors will have water from solar panels with provision of geyser in the Master Toilet • Suspended pipeline in all toilets concealed within a false ceiling • Provision for Exhaust fan INTERNAL DOORS • Main Door frame in Timber and laminated flush shutter • Internal doors ––Wooden frames and laminated Flush shutters Wooden frames and laminated Flush shutters EXTERNAL DOORS AND WINDOWS • UPVC/Aluminum frames and sliding shutters for all external doors, or a UPVC/Aluminum frames and sliding shutters for all external doors, or a combination of both wherever required • UPVC/ Aluminum framed windows with clear glass. PAINTING • Premium External Emulsion on exterior walls • Internal walls and ceilings in OBD • All railings in enamel paint ELECTRICAL • All electrical wiring is concealed in PVC insulated copper wires with modular switches • Sufficient power outlets and light points provided for • TV points provided in the living and all Bedrooms • Telephone points provided in the living and kitchen only • ELCB and individual meters will be provided for all apartments SECURITY SYSTEM • Security cabins at all entrances and exits having CCTV coverage DG POWER • Generator will be provided for all common areas AT ADDITIONAL COST • DG POWER ––100% Backup for all apartments at additional cost 100% Backup for all apartments at additional cost.
Explore exclusive new launch projects of Prestige Group’s find Apartments, Villas or Plots property for sale at Bangalore. Grab the Early-bird launch offers, flexible payment plan, high-end amenities at prime locations in Bangalore.
Rs. 185.16 L
Rs. 185.16 L
Rs. 60,190
Rs. 9,55,989
Principal + Interest
Rs. 50,55,989





