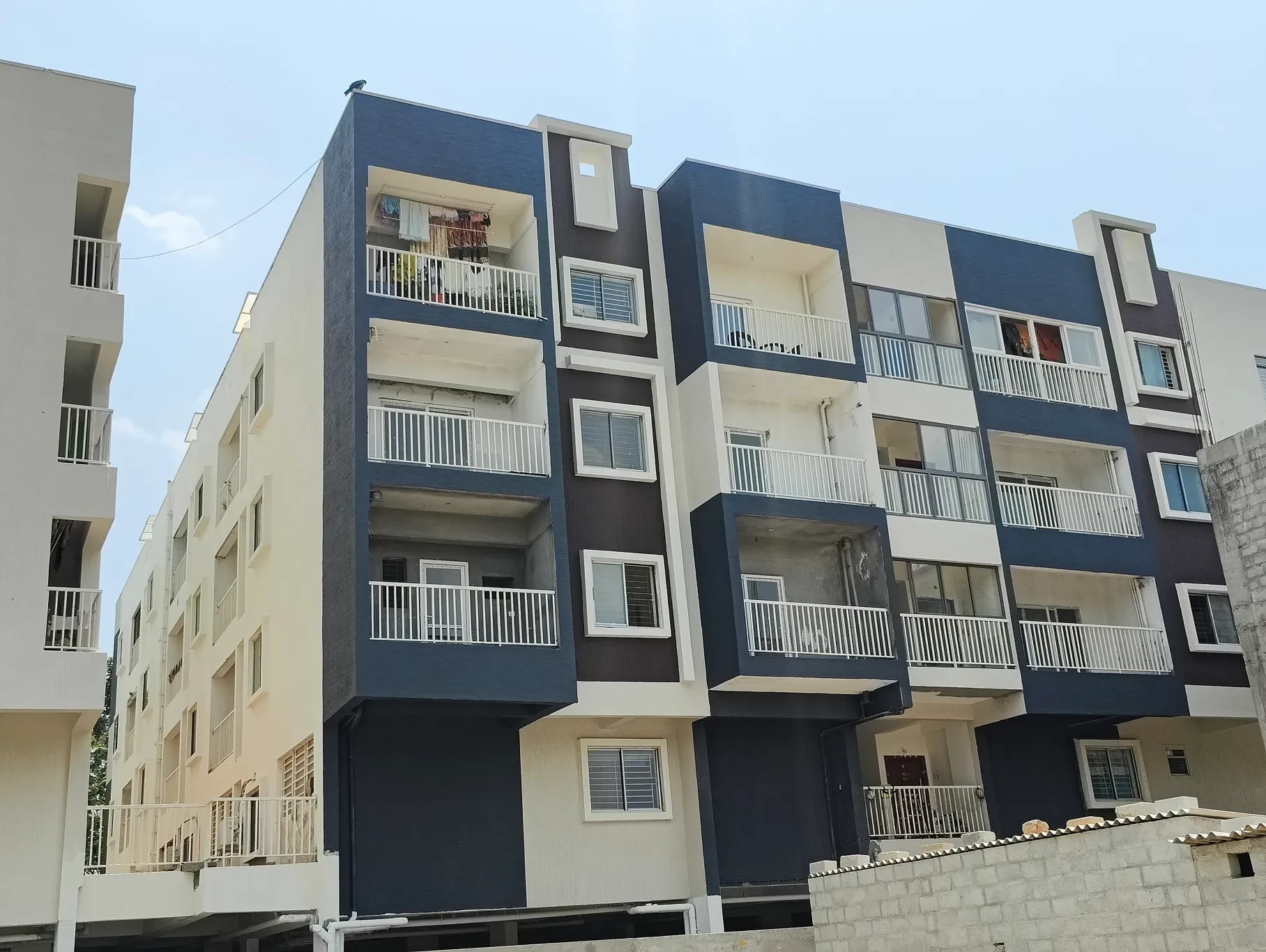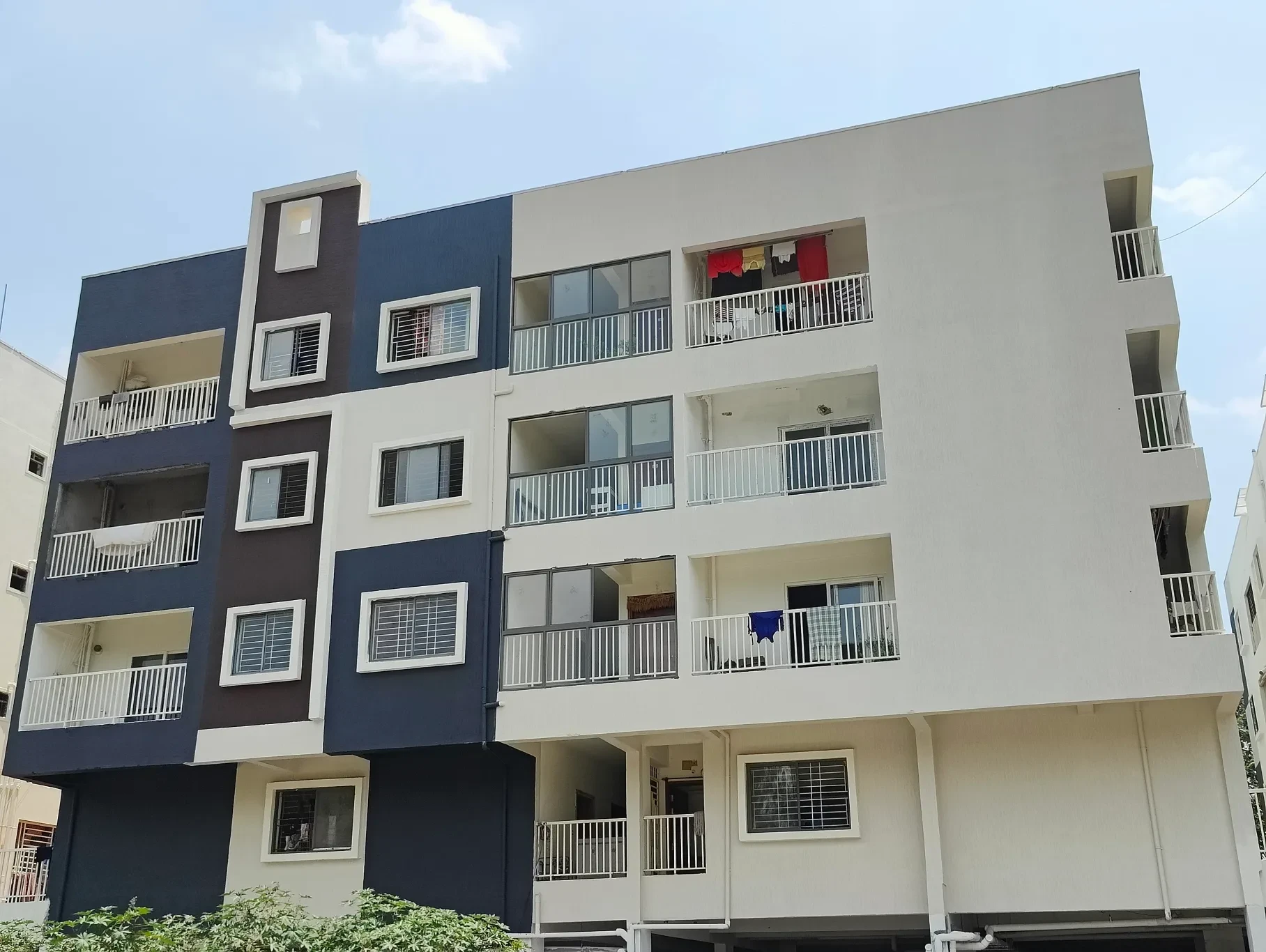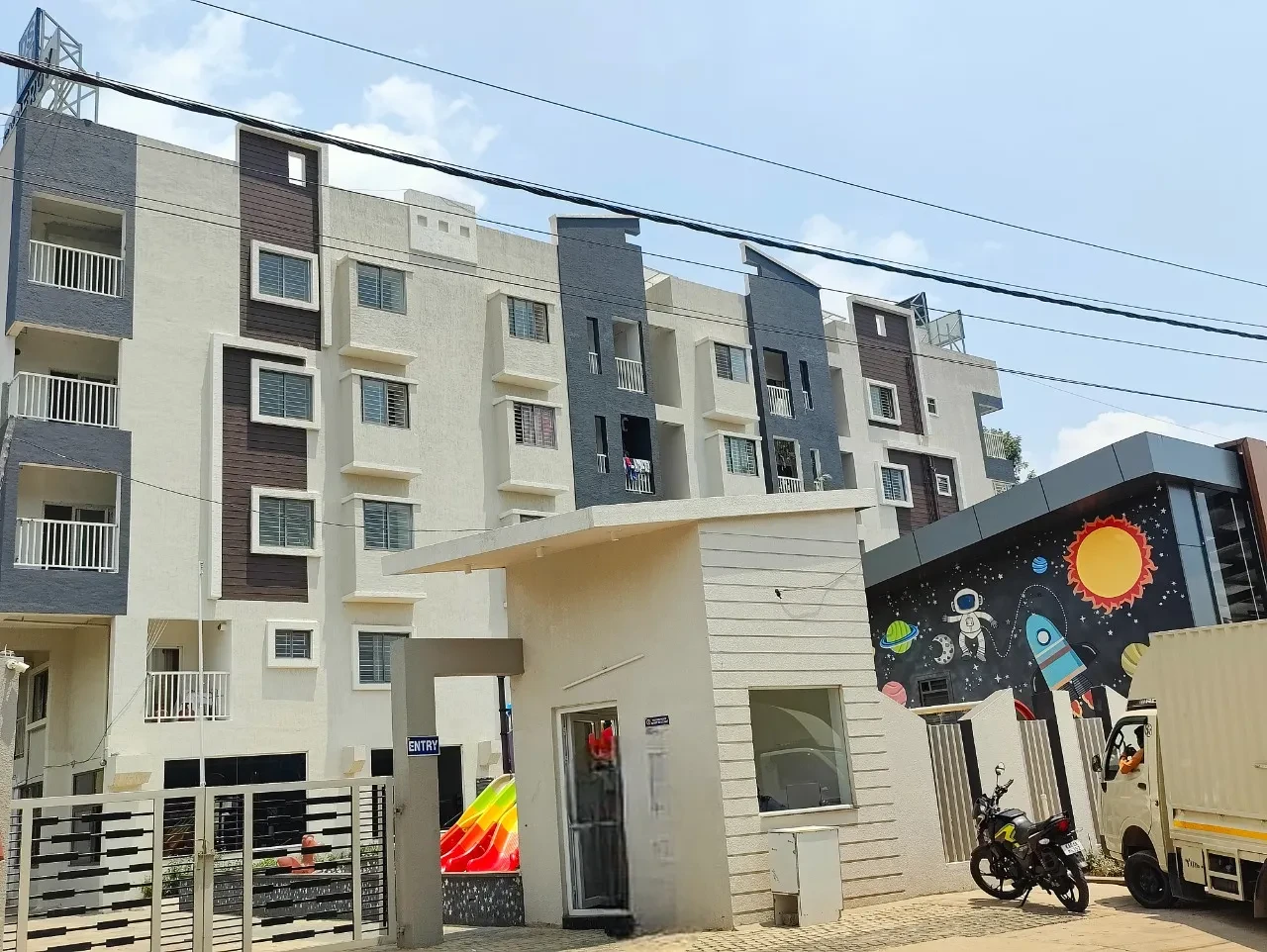DS MAX SkyShlokam
Yerthiganahalli, Bangalore













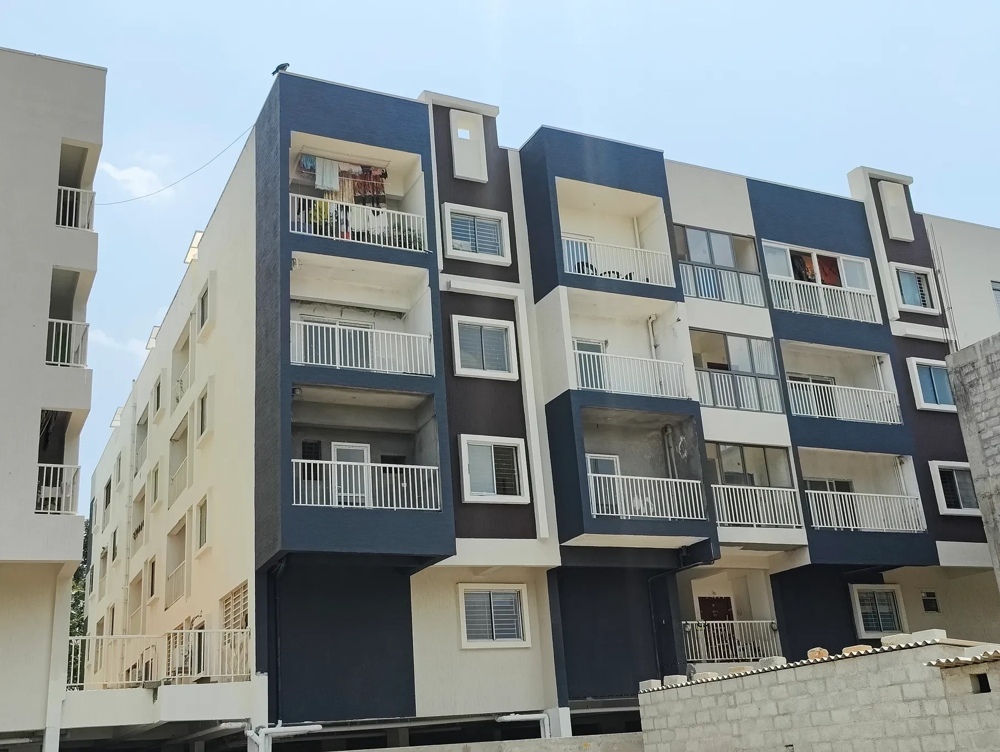
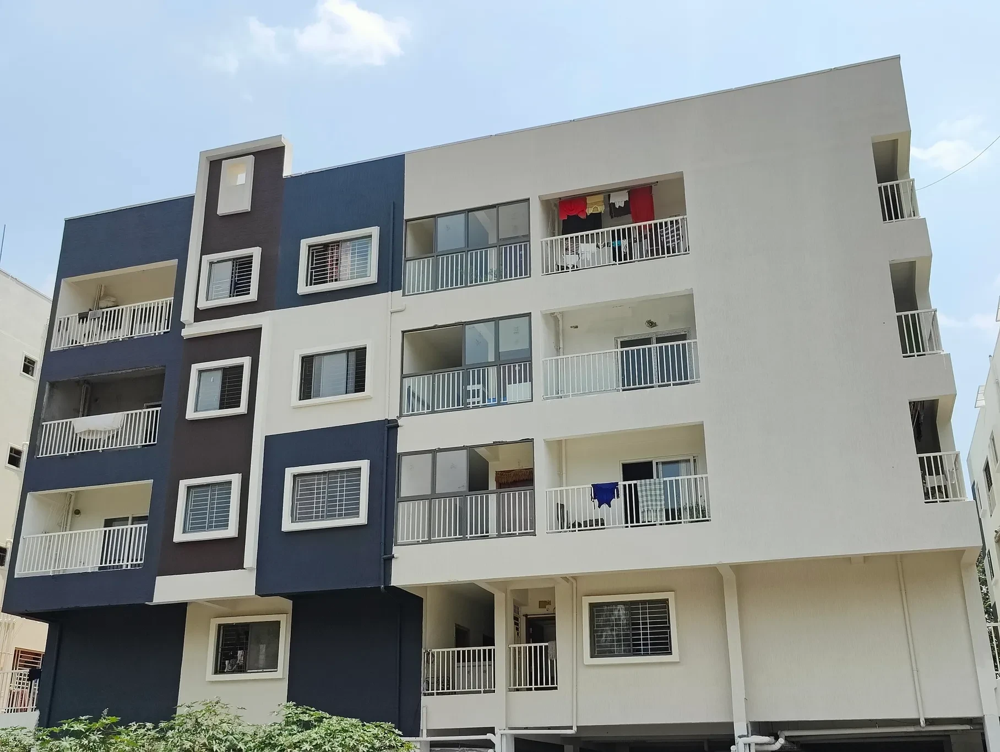
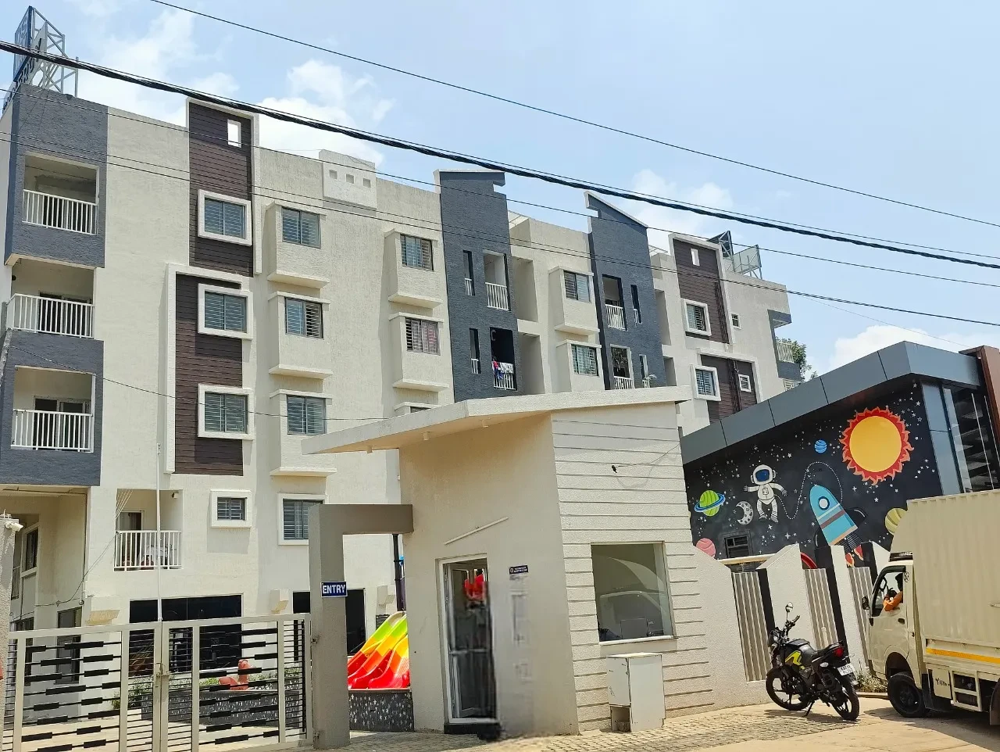
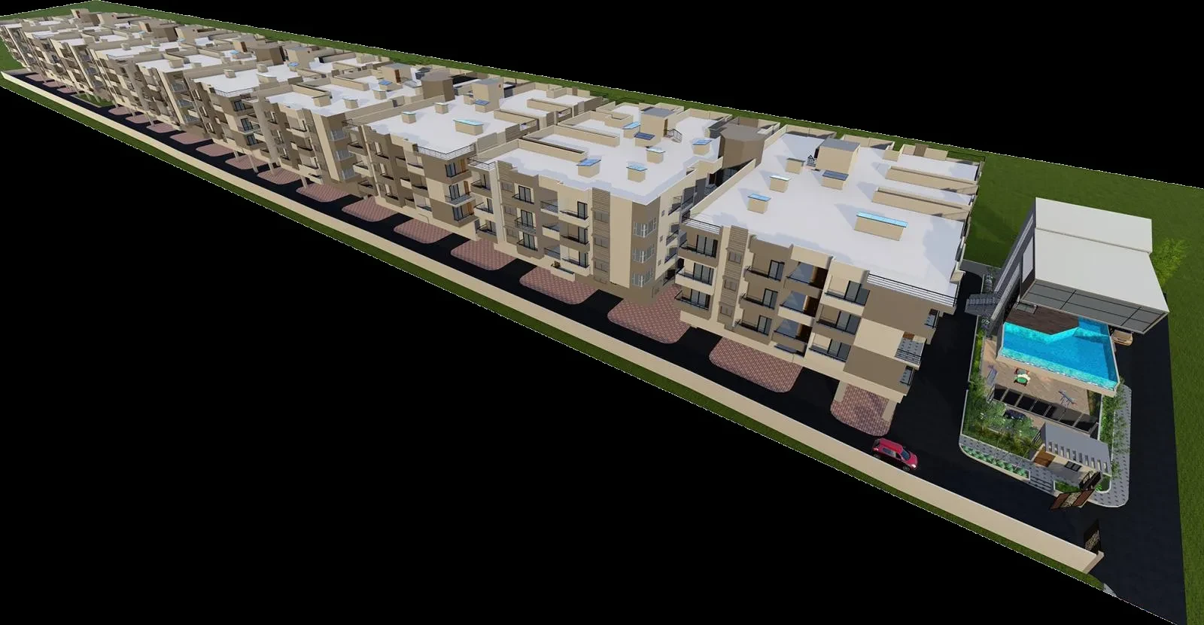
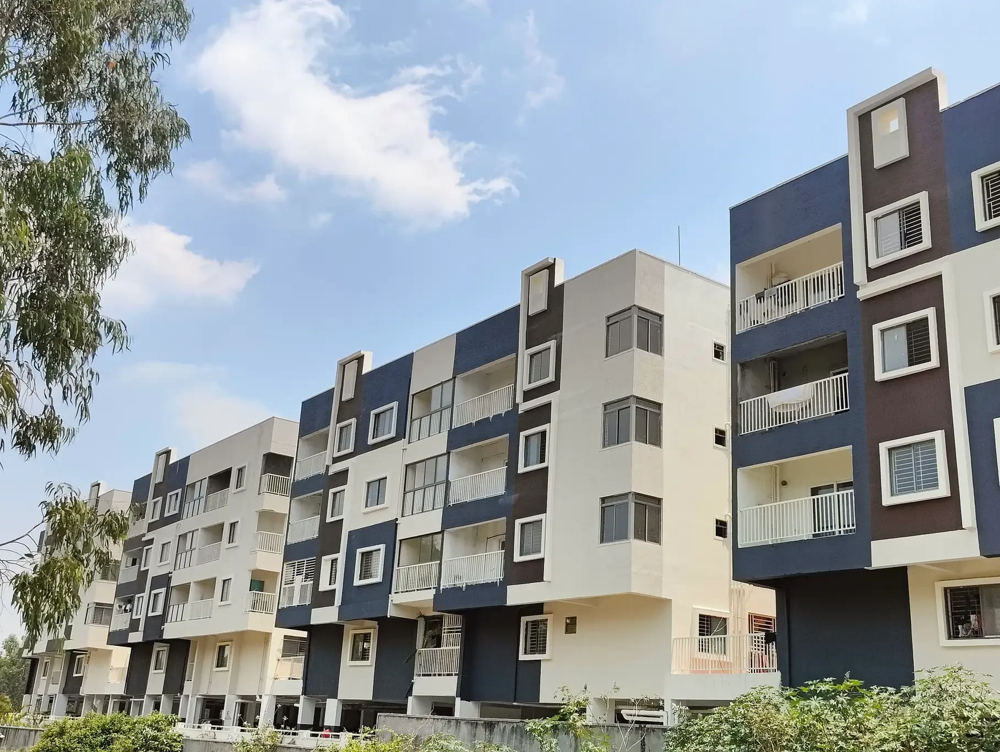
DS-MAX Synergy, located at Agrahara, Yelahanka Hobli, very near Kogilu Cross, Thanisandra Main road, has already attracted the attention of the investors and first-time home buyers. According to the analysts, top property consultants, and researchers in the field, Thanisandra and the areas adjoining Thanisandra would reap the highest return on investment in the next five years. In the recent past, the prices of apartments in Yelahanka and Thanisandra started shooting up, and at present, it is one of the most sought-after locations in Bangalore. The reason is simple, as the area is dotted with IT offices and a rich social infrastructure along with Manyata Tech Park, a few kilometres away.
The communication network is superb with the Outer Ring Road, connectivity to the Central Business Districts and Airport Road in the immediate vicinity. To add to it, the metro railway Phase II would connect Thanisandra with all parts of Bangalore very soon, which would escalate the prices of the properties in the area even higher.
STRUCTURE
Explore exclusive new launch projects of DS-MAX Properties Pvt. Ltd.’s find Apartments, Villas or Plots property for sale at Bangalore. Grab the Early-bird launch offers, flexible payment plan, high-end amenities at prime locations in Bangalore.
Rs. 113.8709 L
Rs. 113.8709 L
Rs. 60,190
Rs. 9,55,989
Principal + Interest
Rs. 50,55,989





