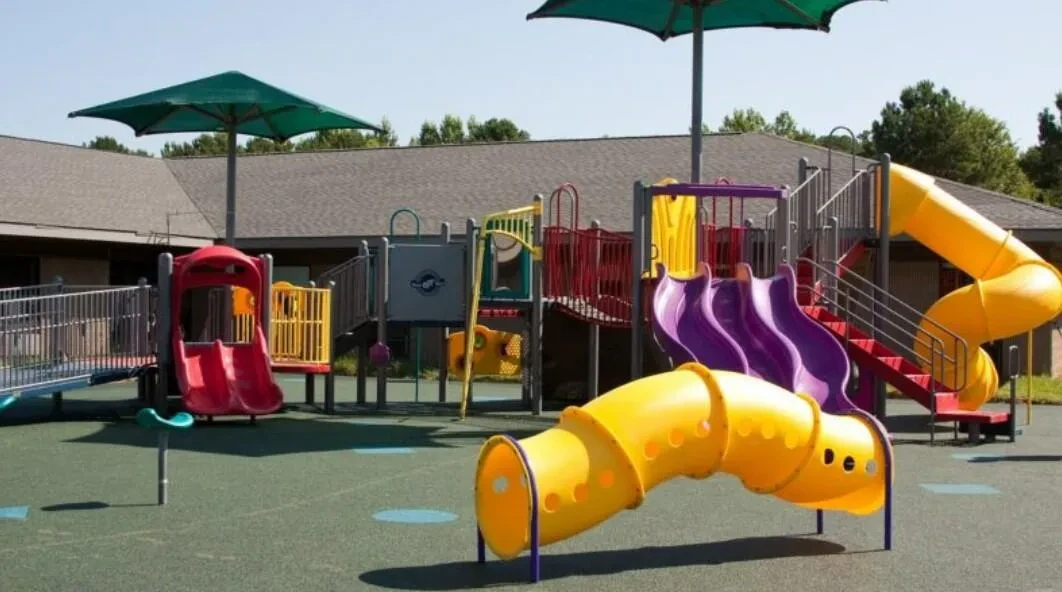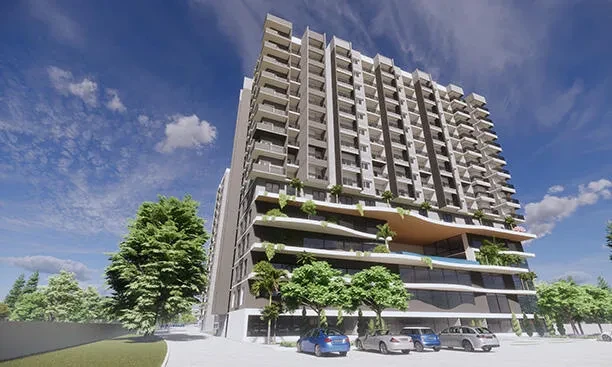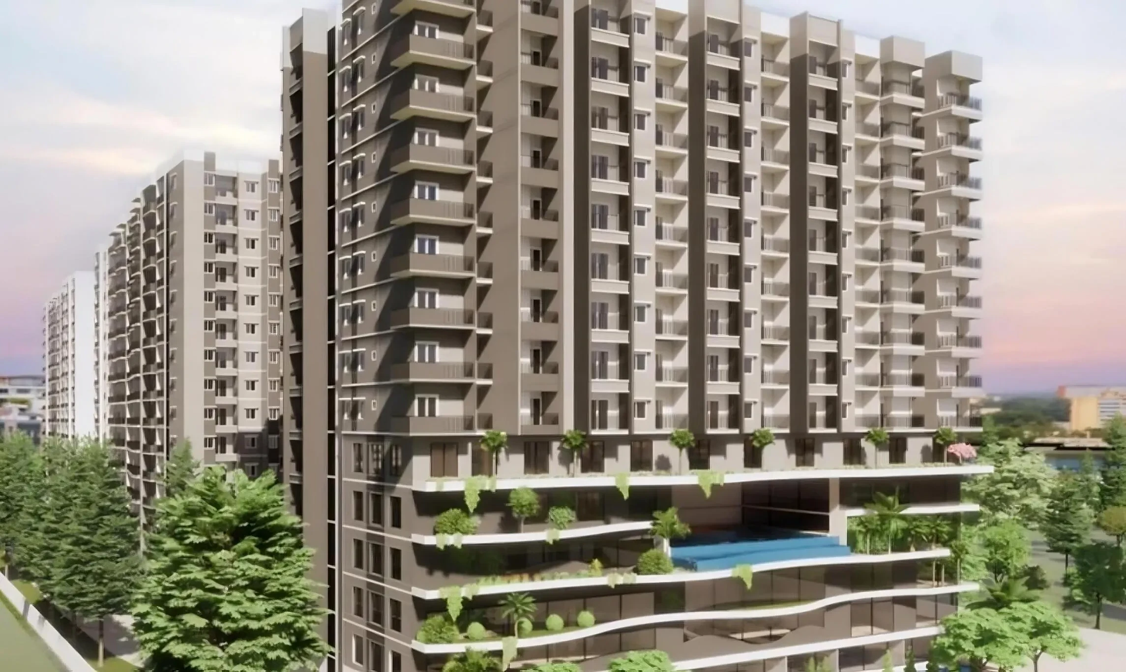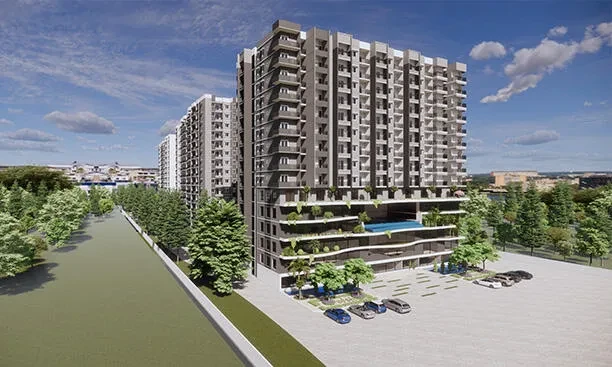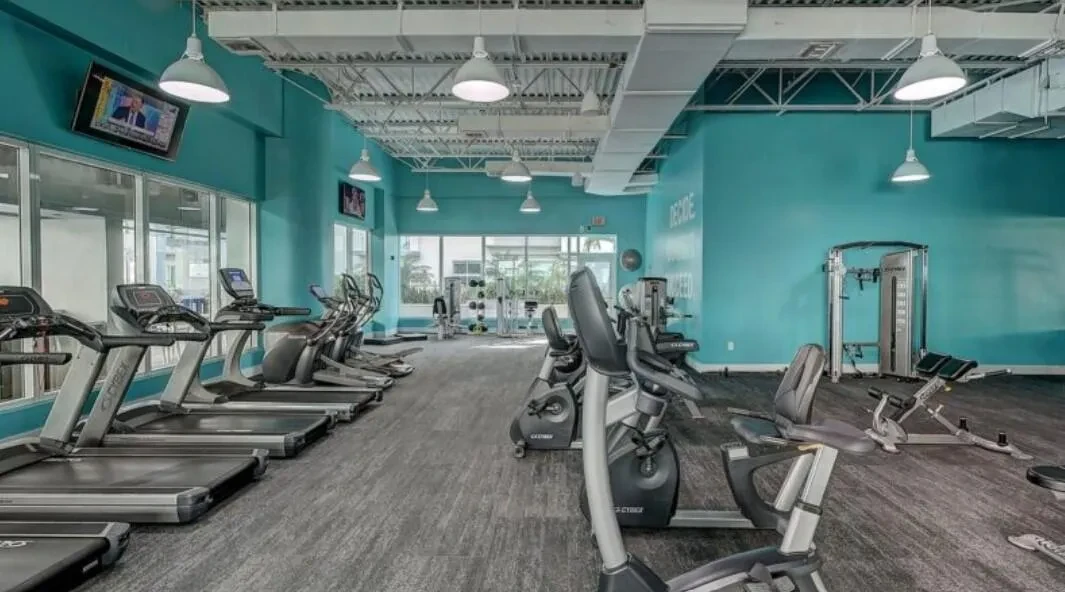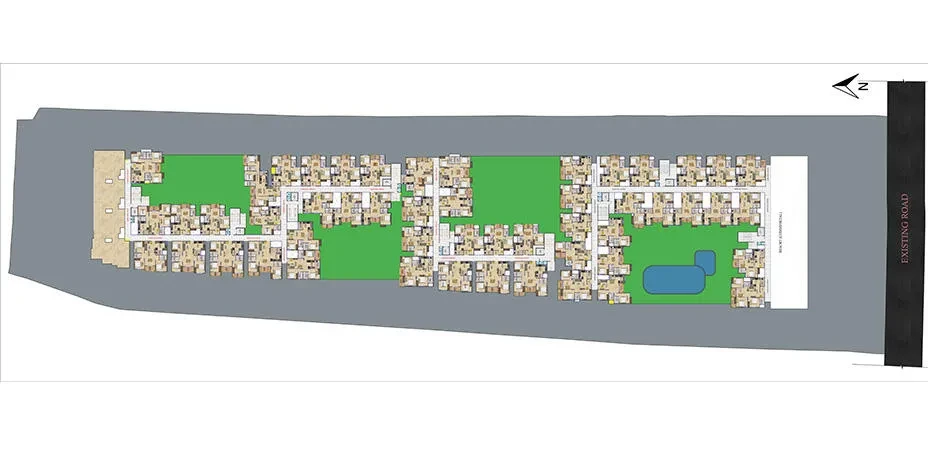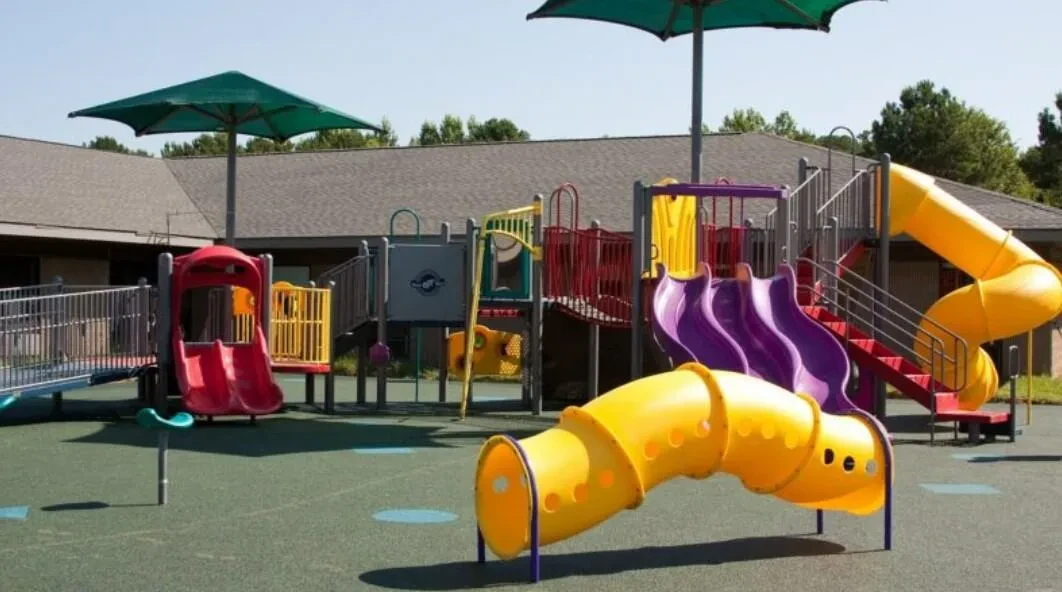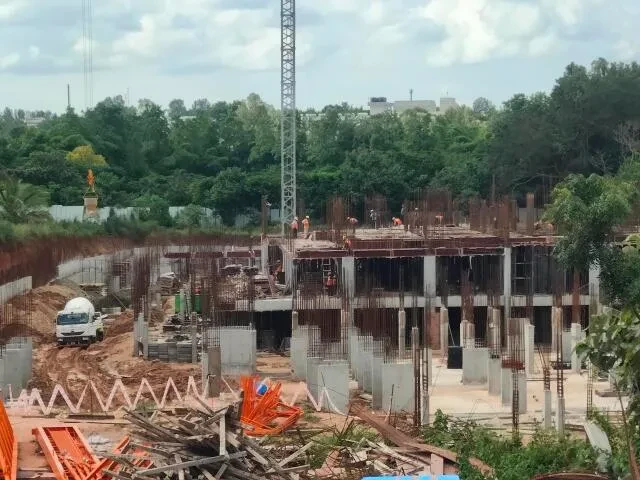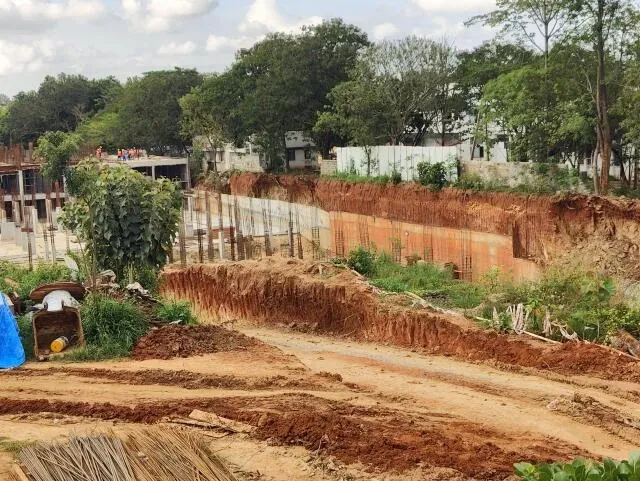DS MAX SkyShlokam
Yerthiganahalli, Bangalore













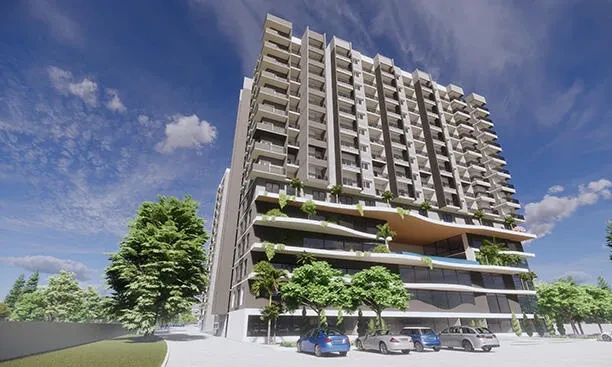
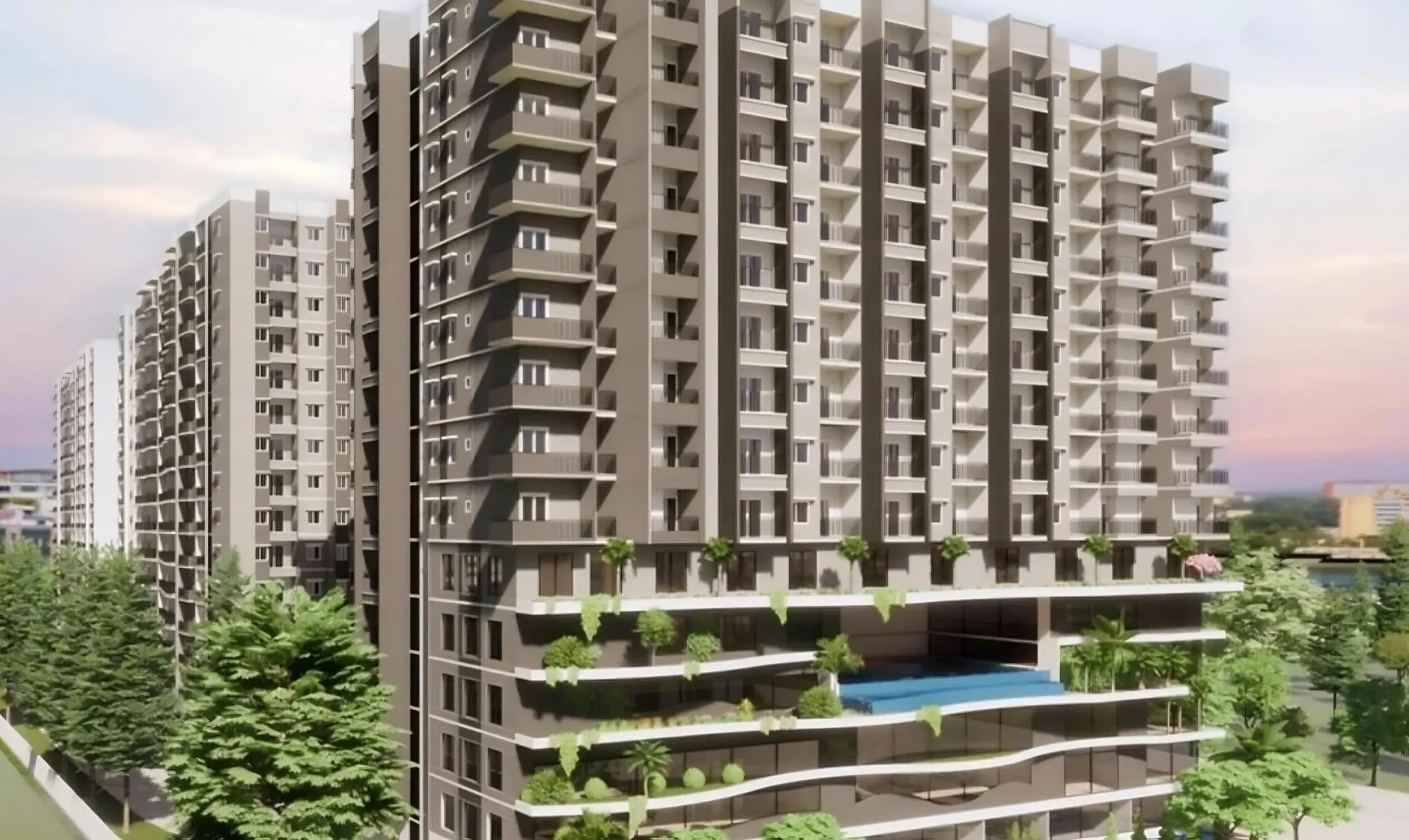
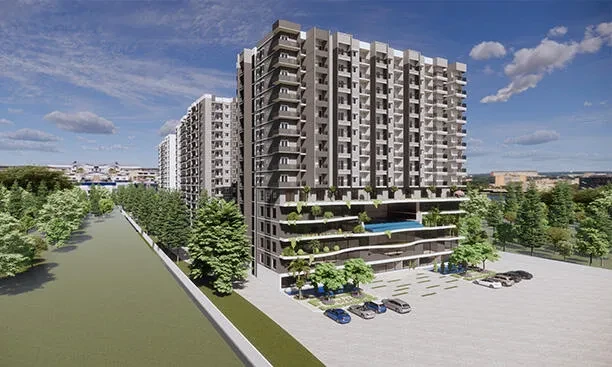
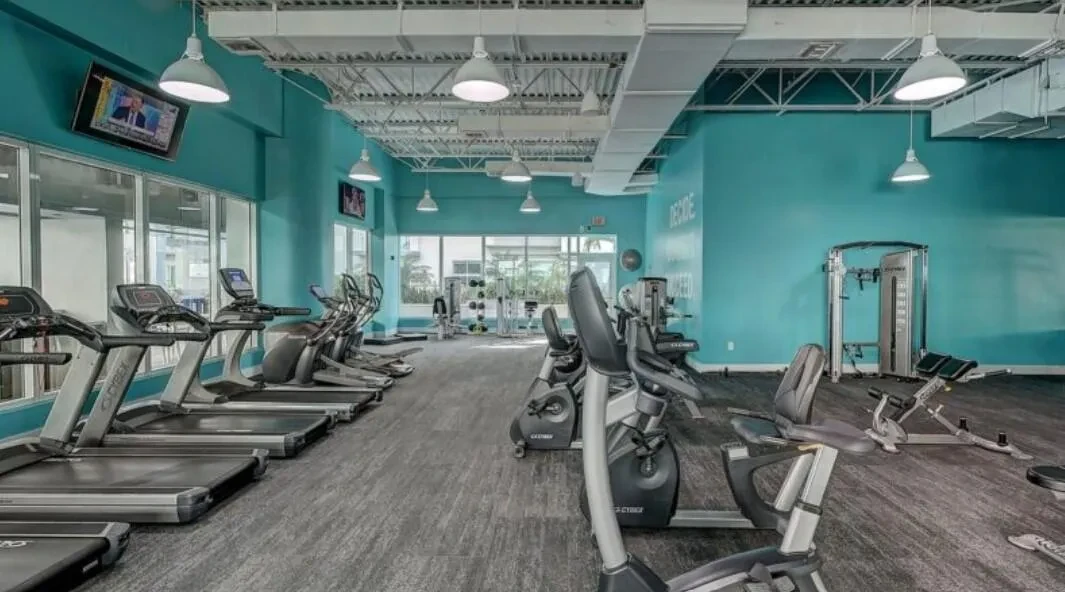
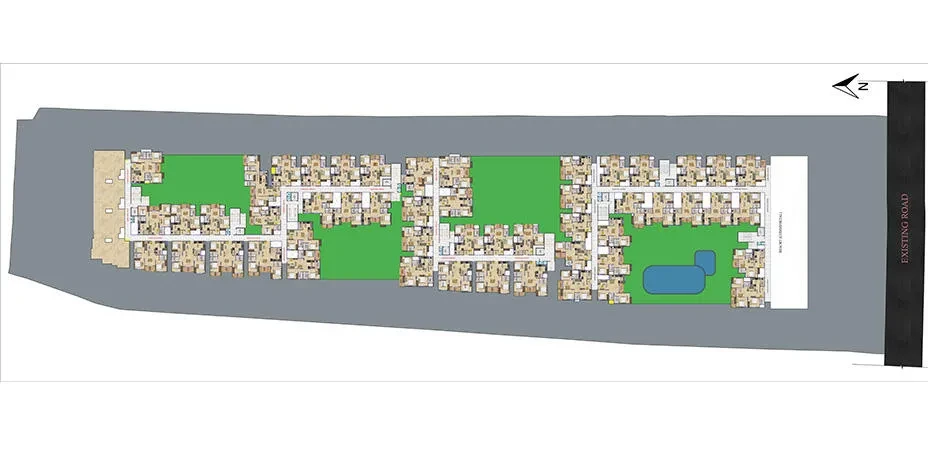
It is an enticing opportunity for those seeking to enhance their standard of living and invest in their future prosperity. DS-MAX SkySisira is positioned perfectly to leverage the potential. Your home in DS-MAX SkySisira symbolizes not just investment in property, but investment in dreams and aspirations. Nestled in the most auspicious enclave of Bengaluru, DS-MAX SkySisira eagerly anticipates broadening your visas. DS-MAX SkySisira will transform your living with an array of opportunities, best-in-class connectivity, overall well-being, and exponential growth. Experience “A Season of Refined Living”
With Rajanukunte Toll as the landmark.
Super-Luxurious, fully loaded apartments with amenities like Swimming Pool , Toddler’s Pool, Sauna, Steam, Gymnasium, Children’s Play Area, Party Hall, Power Backup and much more.
Less than 10 minutes Doddabalapura Metro Line (Proposed).
2B+G +14 Structure with 870 Units, with 2 &3-BHK elegant apartments
Loan Approved by all Major Banks.
STRUCTURE
Explore exclusive new launch projects of DS-MAX Properties Pvt. Ltd.’s find Apartments, Villas or Plots property for sale at Bangalore. Grab the Early-bird launch offers, flexible payment plan, high-end amenities at prime locations in Bangalore.
Rs. 88.53 L
Rs. 88.53 L
Rs. 60,190
Rs. 9,55,989
Principal + Interest
Rs. 50,55,989





