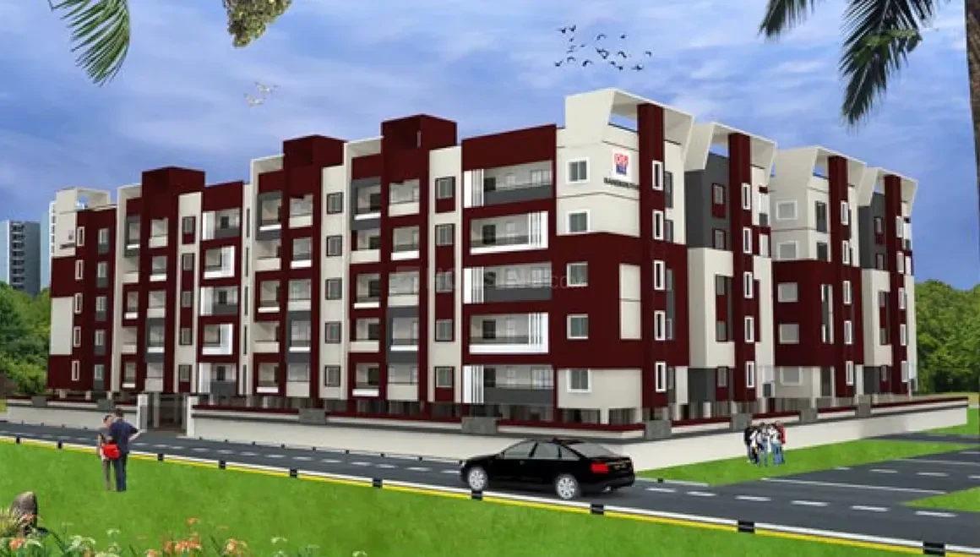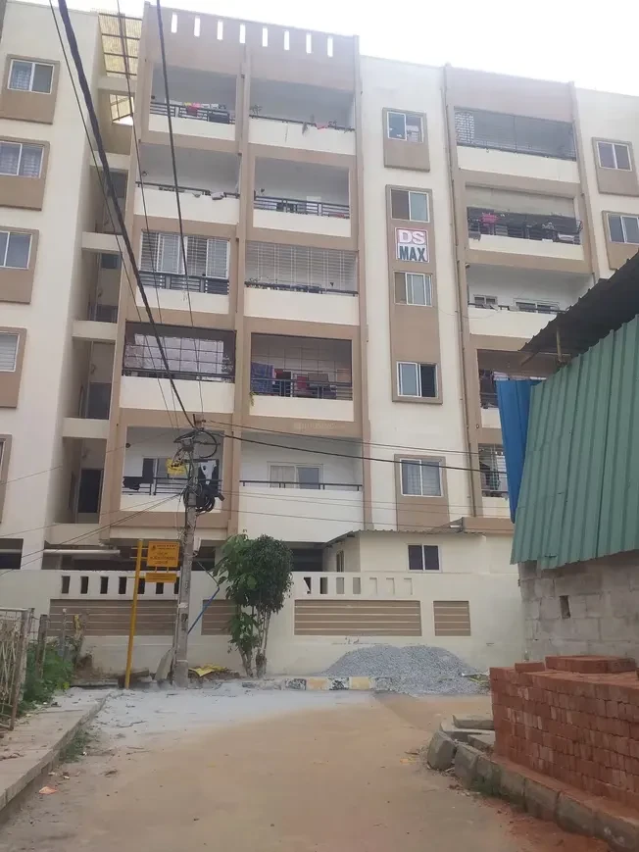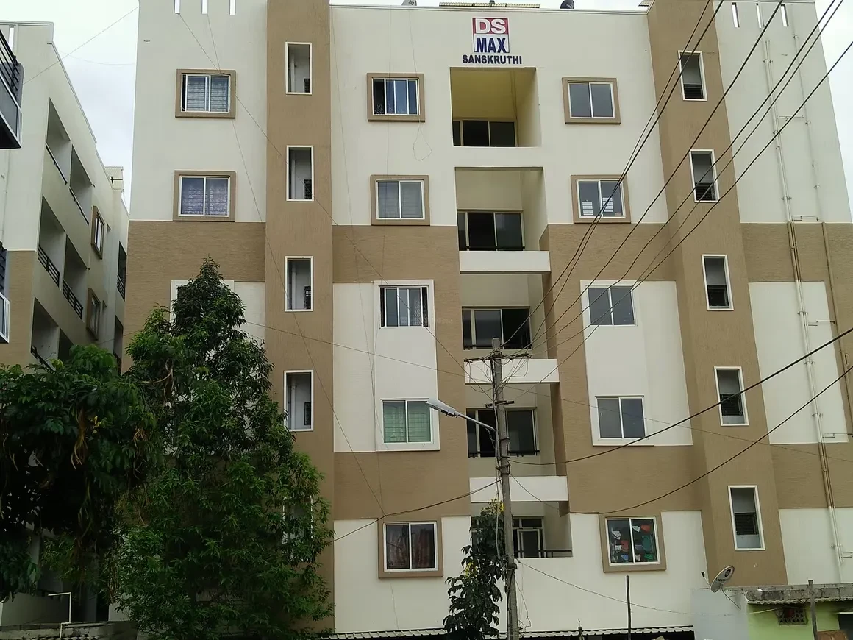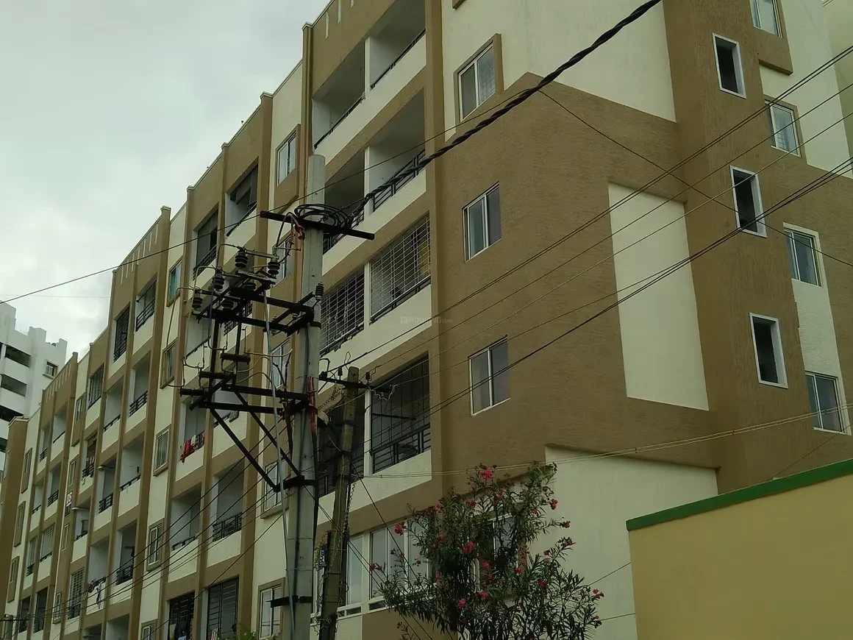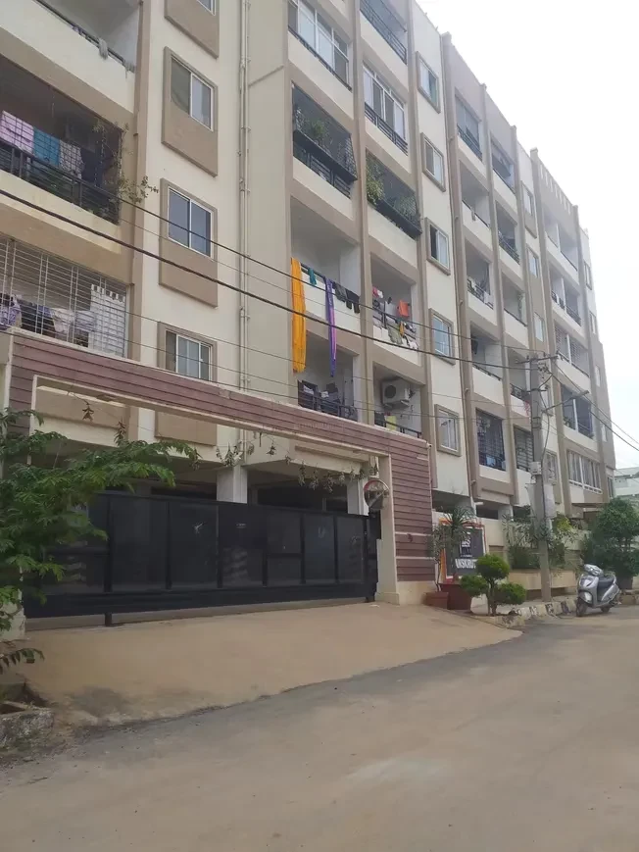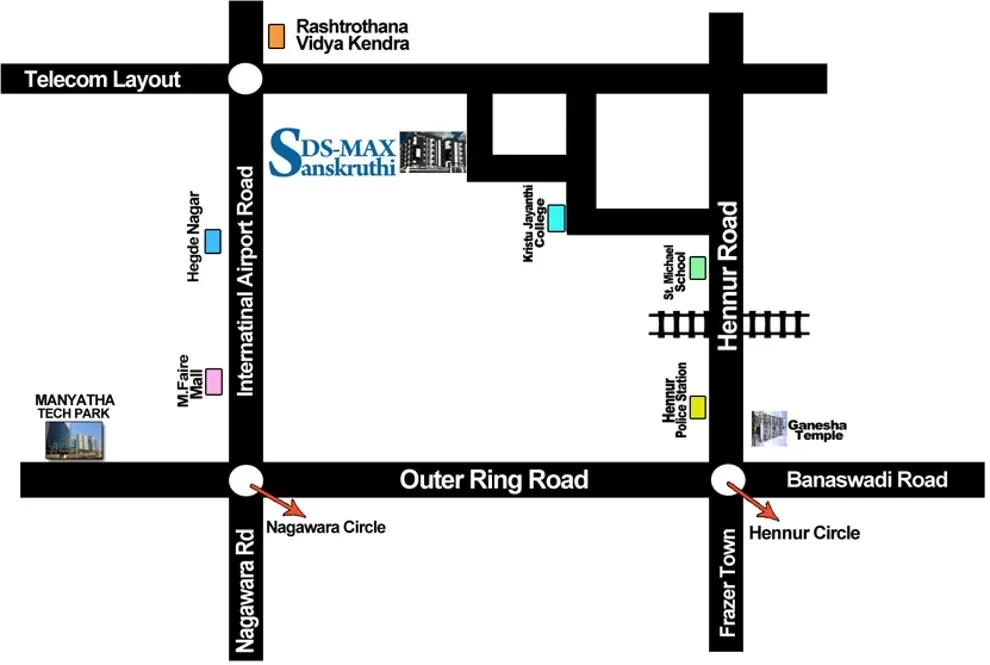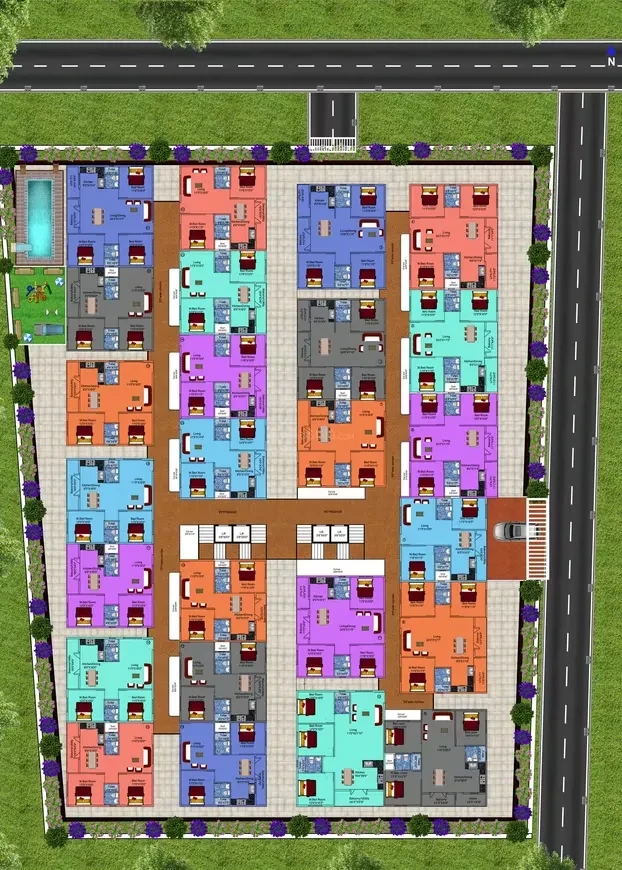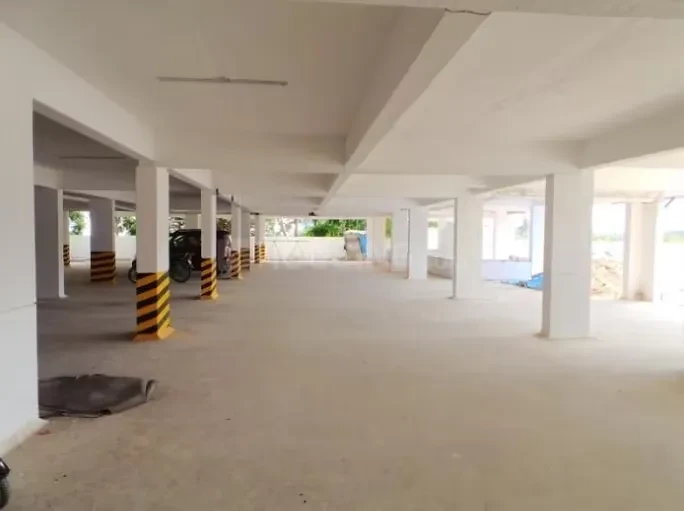DS MAX SkyShlokam
Yerthiganahalli, Bangalore













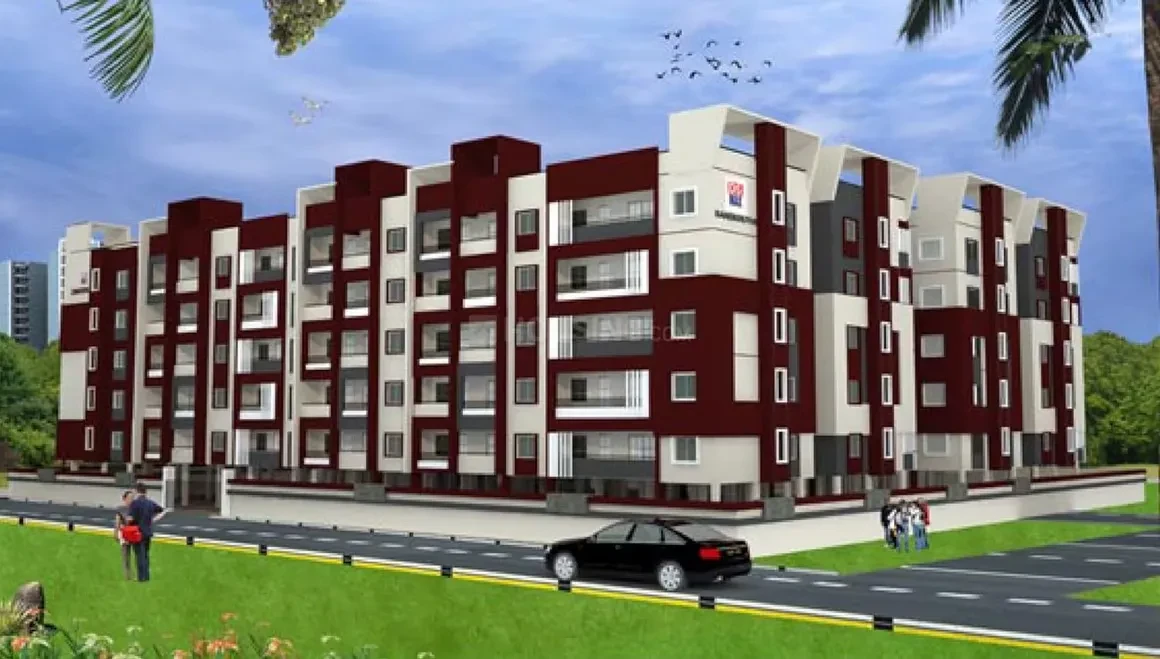
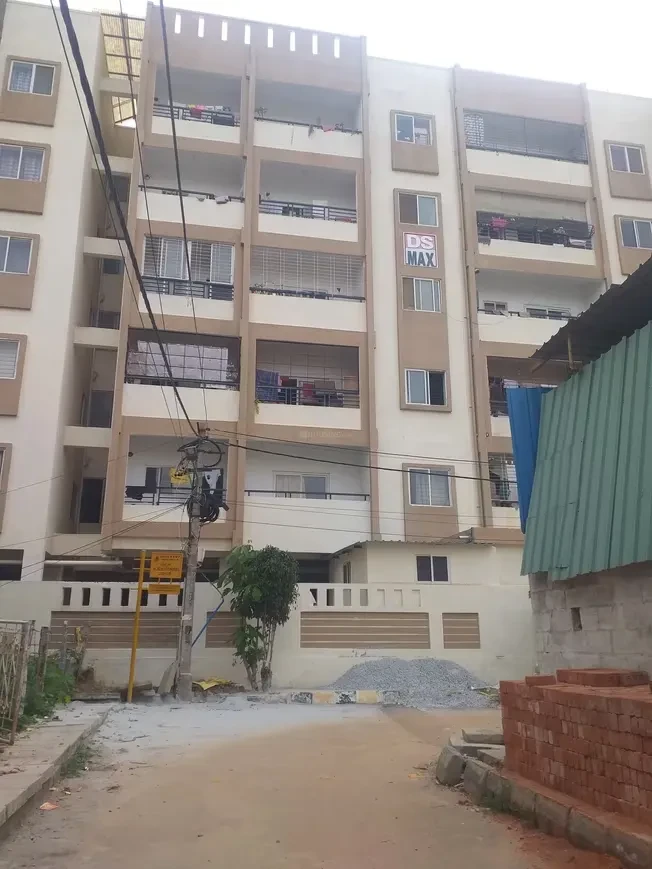
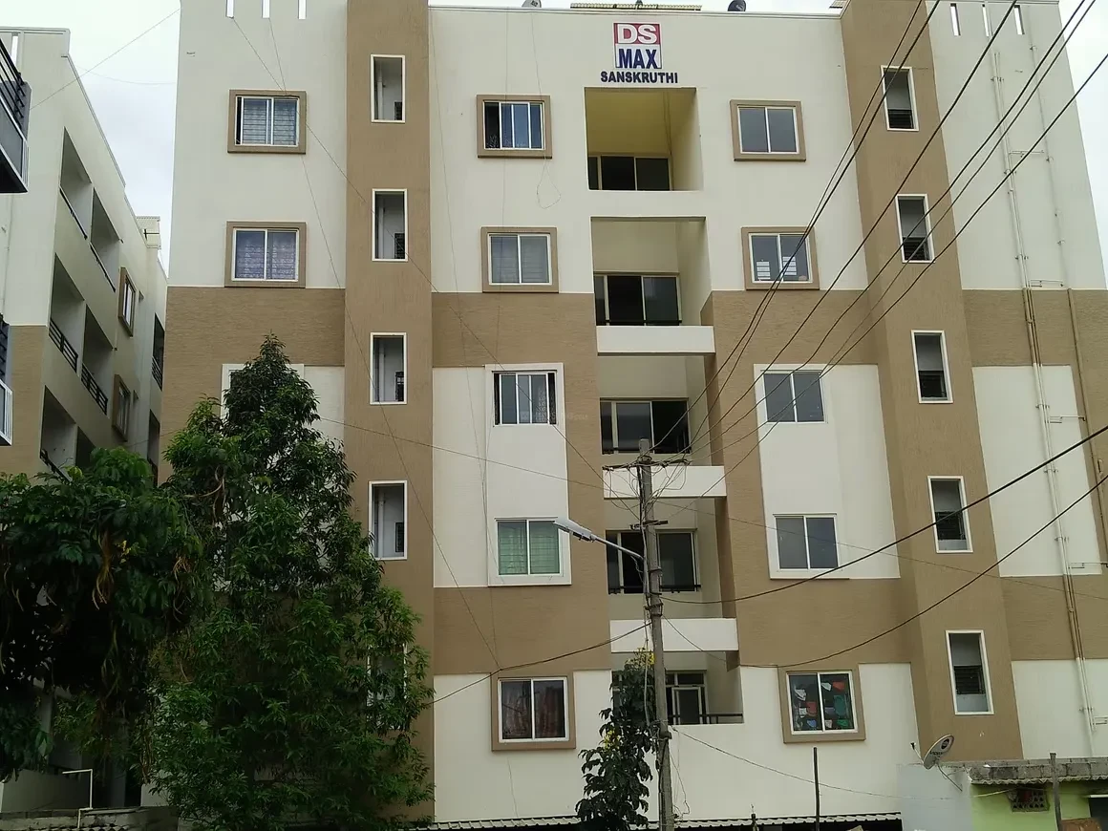
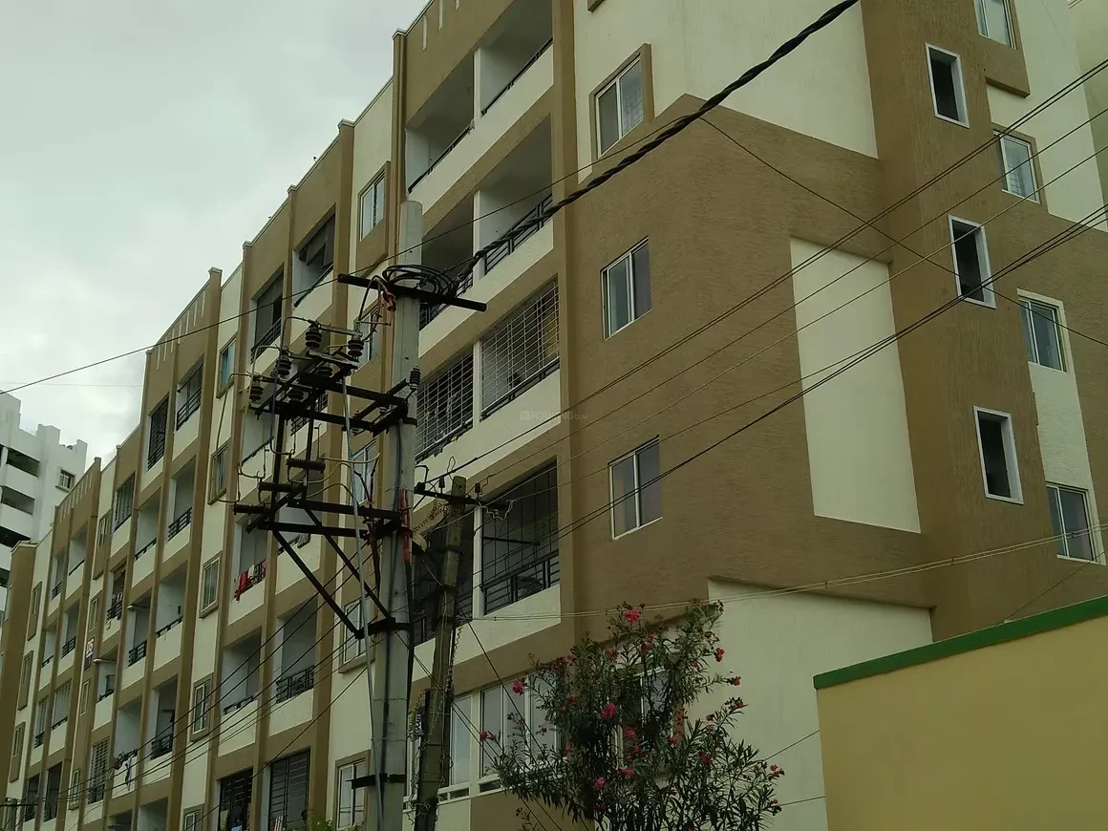
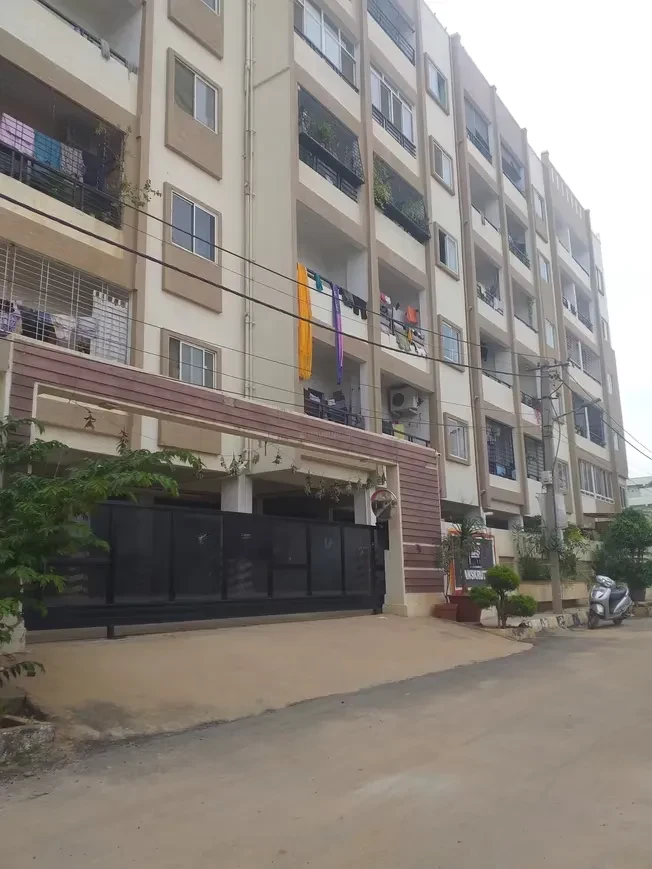
Ds Max Sanskruthi located at Narayanapura, Bangalore North by DS Max Properties, is a residential project. The project offers 2 bhk and 3 bhk apartments with sizes ranging from 1043 to 1510 sq. Ft. and the best features to provide a comfortable living. The amenities provided are numerous and include features for everyone, such as a gymnasium and swimming pool, etc. The locality is well-planned. It is well-developed in terms of residential, commercial, and social infrastructure.
DS Max Properties is one of the most trusted real estate development companies in Bangalore. It is an award-winning firm with an unwavering attitude towards quality in all spheres of its developmental processes. The company is driven by the vision to develop luxury homes for all within affordable limits and share the joy of living with all. It thrives on the pillars of integrity, excellence, innovation, and leadership. The company has grown exponentially since its inception and is expanding its sphere beyond Karnataka.
STRUCTURE
Explore exclusive new launch projects of DS-MAX Properties Pvt. Ltd.’s find Apartments, Villas or Plots property for sale at Bangalore. Grab the Early-bird launch offers, flexible payment plan, high-end amenities at prime locations in Bangalore.
Rs. 84.862 L
Rs. 84.862 L
Rs. 60,190
Rs. 9,55,989
Principal + Interest
Rs. 50,55,989





