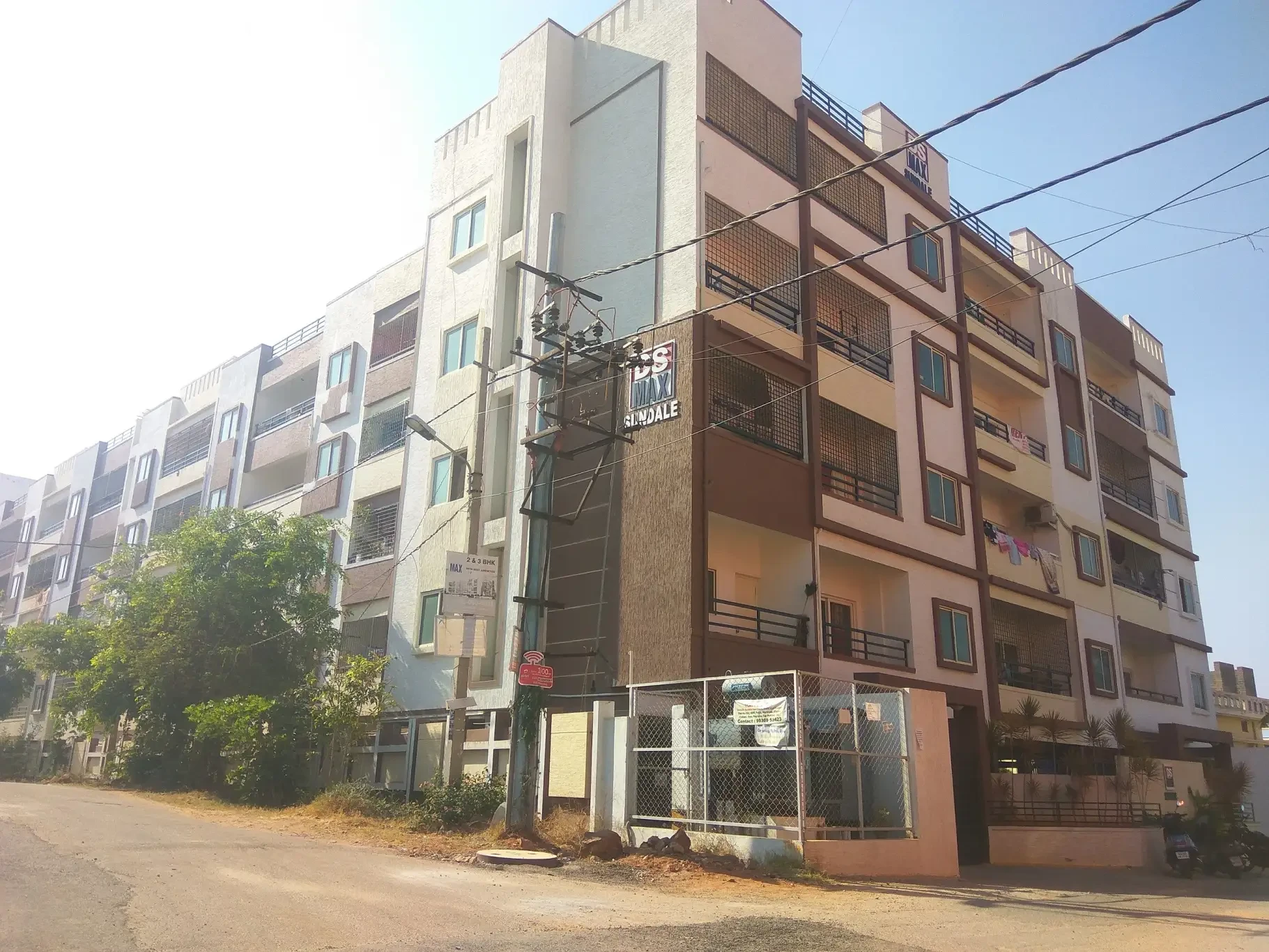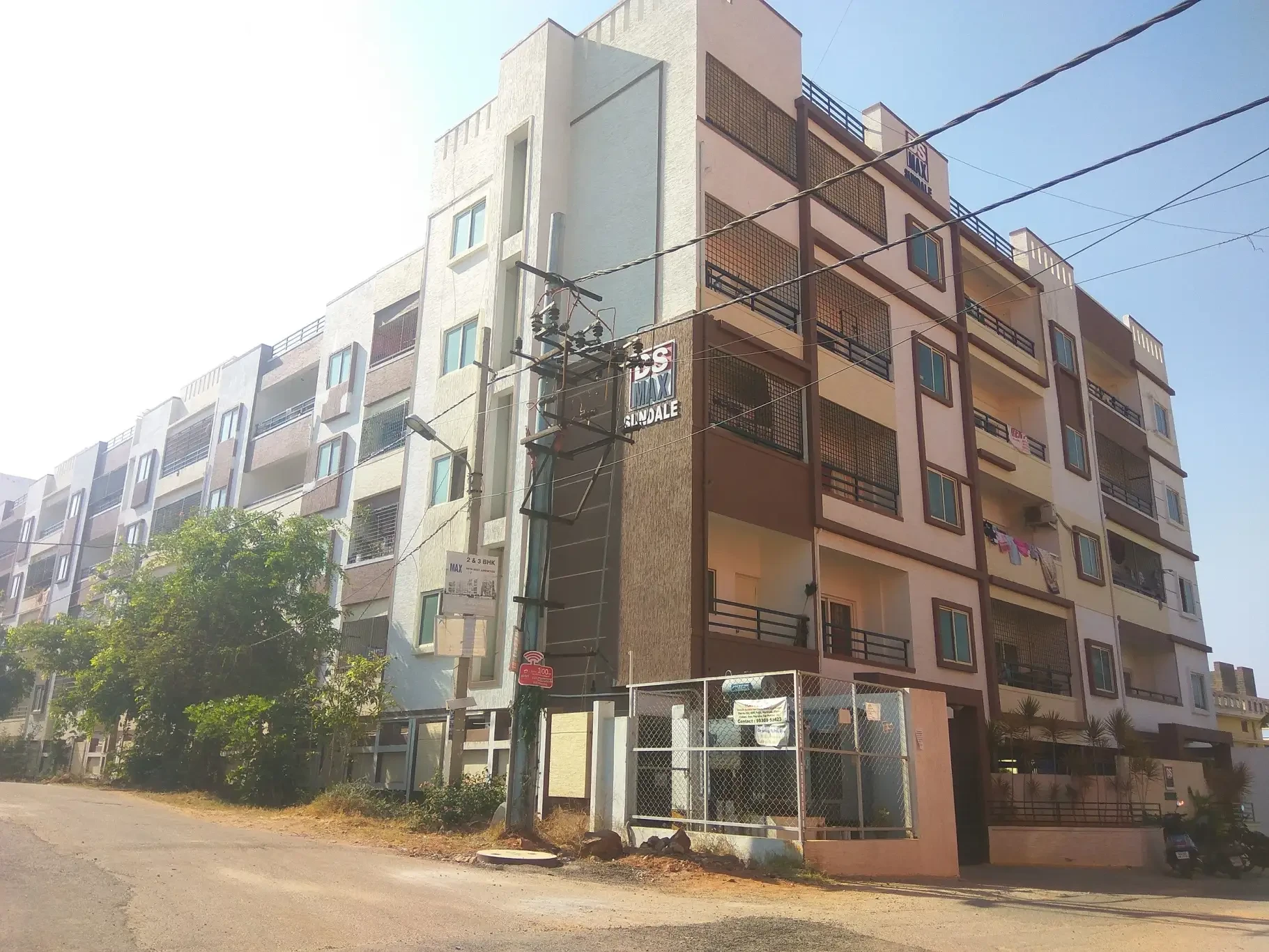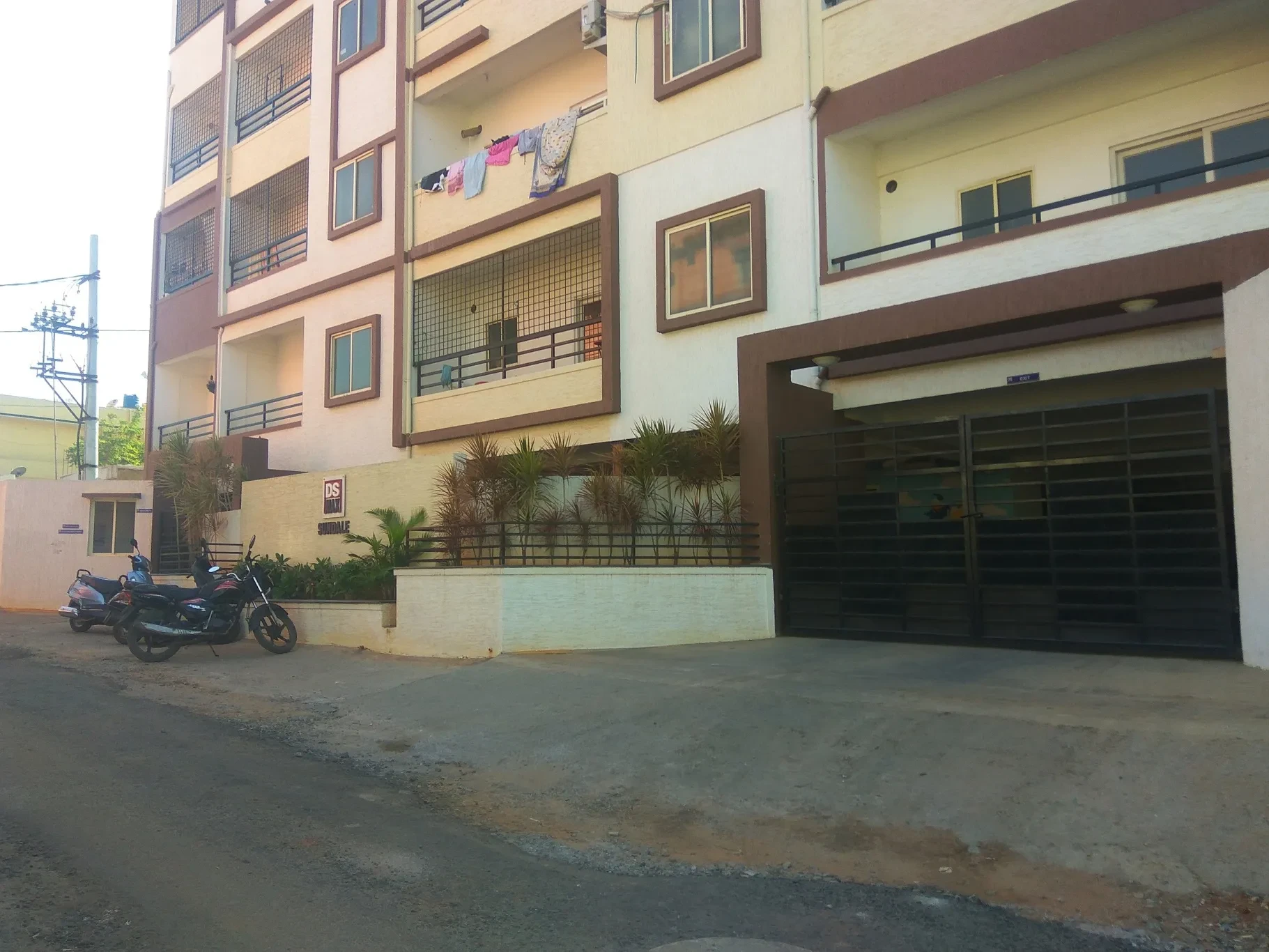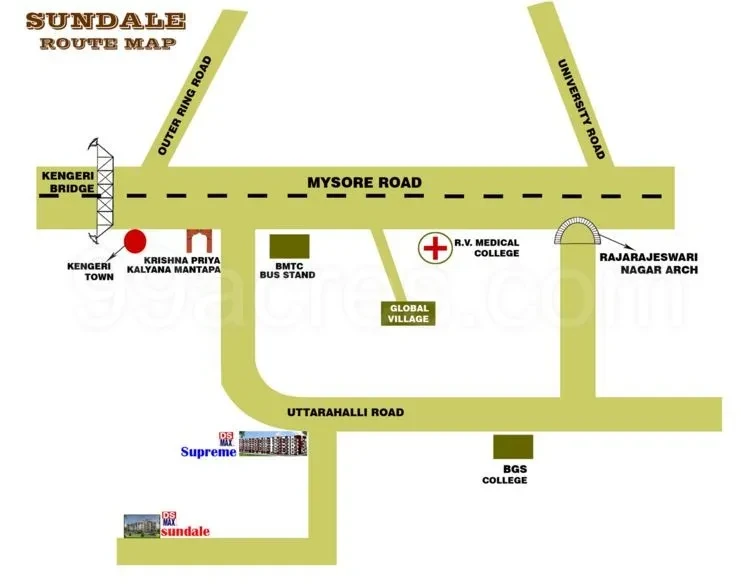DS MAX SkyShlokam
Yerthiganahalli, Bangalore

















DS Max Sundale in Kengeri, Bangalore, is a popular society in the city. It is well-made and has all the amenities you need. Looking for a safe space for you or the kids to run, the jogging track here is ideal for a run at any time of day. You get ample & dedicated bike parking with this home. Nothing beats jumping into a pool on a hot summer day; here, the swimming pool for relaxation is a huge hit with all the residents. Being sustainable as a society is very important; we have started by having rainwater harvesting in the society. If you like doing some cardio or just like to focus on weights, this society has a gym that you should check out. Working from home is convenient, as this society has a reliable battery backup. Looking for a Vastu-compliant home in a safe society? This society has homes that will meet your requirements. Have you seen the play area here? If you have kids, they will love it. You won't have to only look for houses on the ground floor; there are elevators that you can use to get to any floor. Security is a priority in this society; the premises are secured with CCTV at all critical points
From firefighting equipment to general safety, this society has thought of it all. When you have an atm in the vicinity, like in this society, you'll never have to worry about running out of cash in hand. As Venkateshwara Theatre, Robin Theatre & Aaradhana Film Post Production Studio are in proximity to this house, you can catch the latest movies at any time. Never miss out on lifestyle as Live In, Access 2 Future and Gini & Jony are so close by. Mom n mom child care, Bethesda International School and Gnana Bodhini Primary School are well-known educational institutes in town & are very close to this home. If you need any emergency services or medical assistance, you will be happy to note that Milana Fertility Health Care Centre, Mathru Orthopaedic Hospital and Aniga Medical Engineering India Pvt.ltd are very close by.
STRUCTURE
Explore exclusive new launch projects of DS-MAX Properties Pvt. Ltd.’s find Apartments, Villas or Plots property for sale at Bangalore. Grab the Early-bird launch offers, flexible payment plan, high-end amenities at prime locations in Bangalore.
Rs. 73.86501 L
Rs. 73.86501 L
Rs. 60,190
Rs. 9,55,989
Principal + Interest
Rs. 50,55,989



