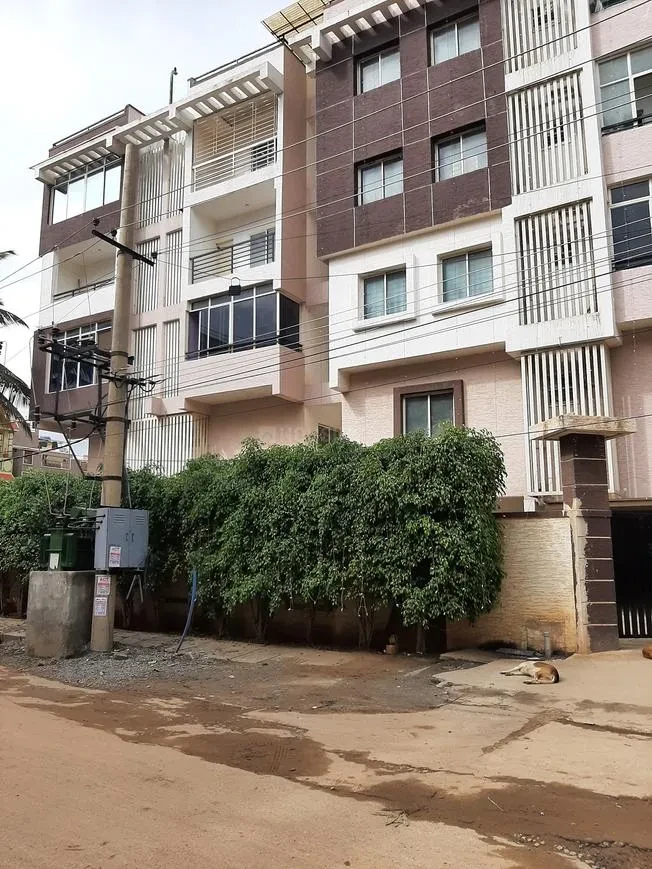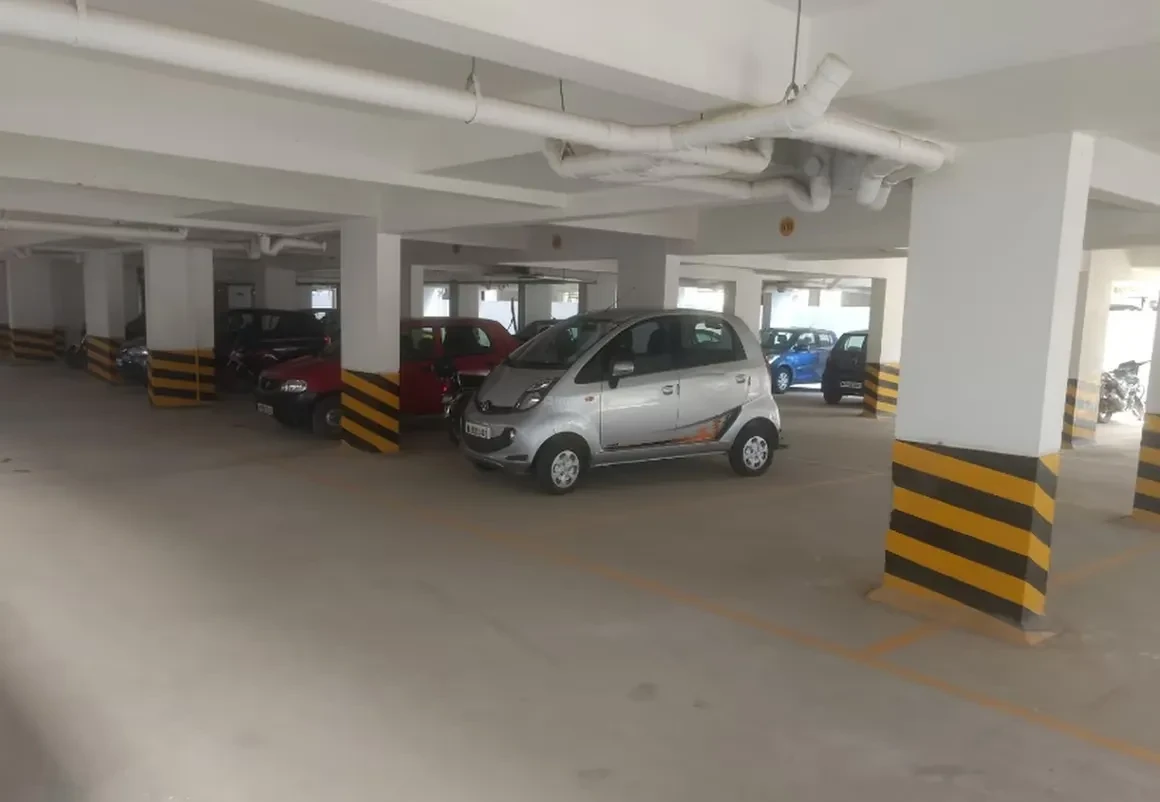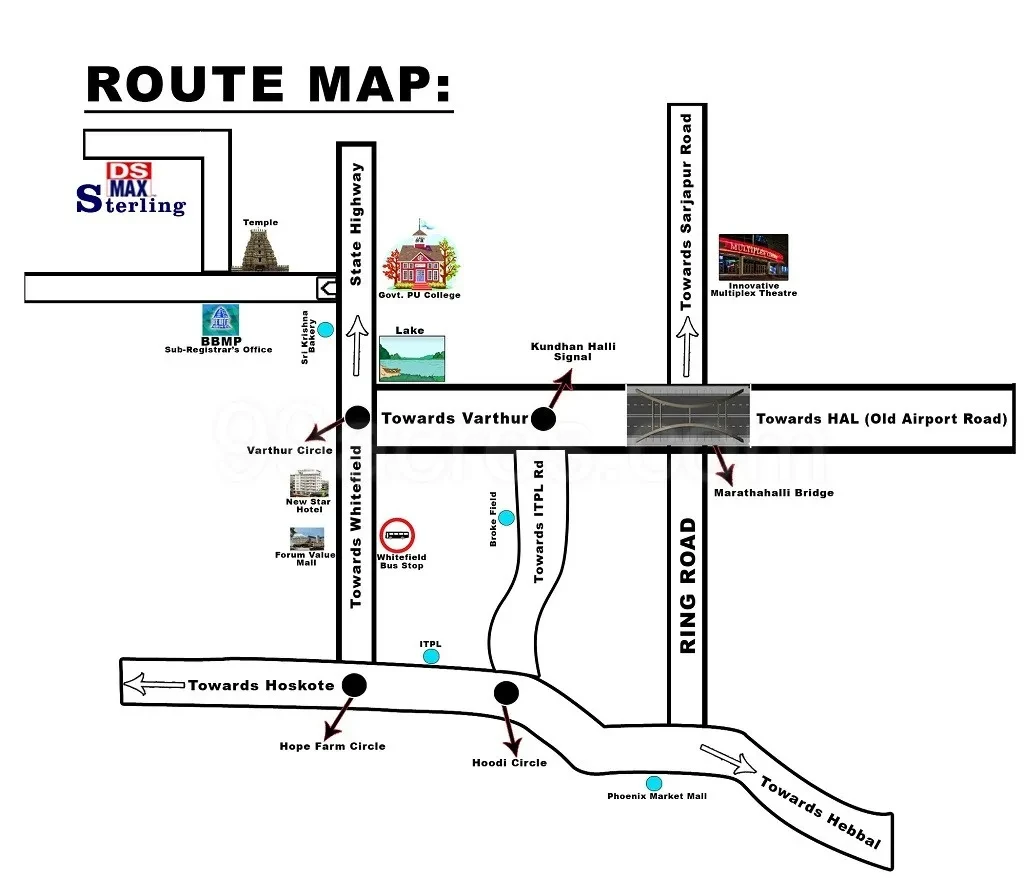DS MAX SkyShlokam
Yerthiganahalli, Bangalore













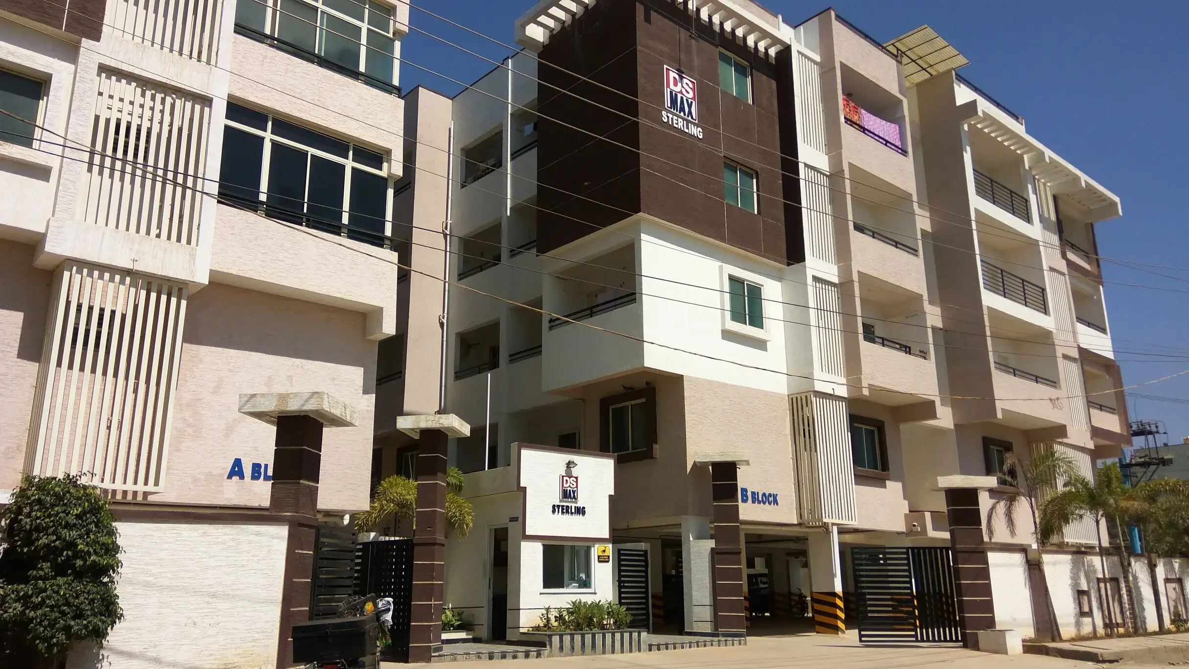
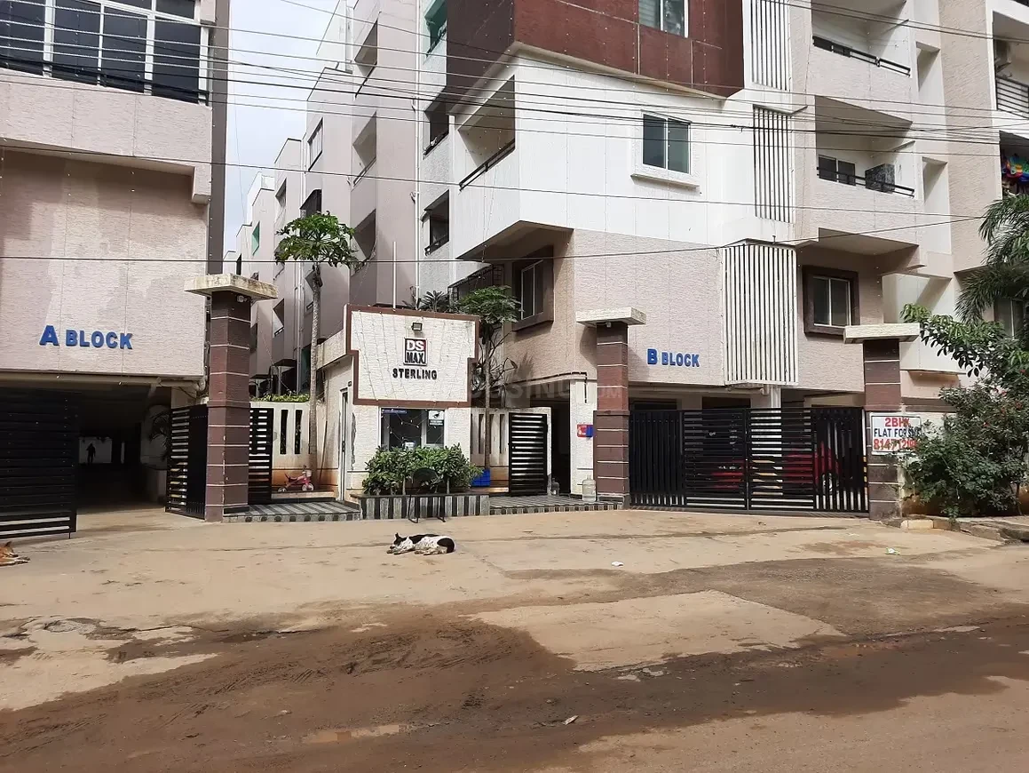
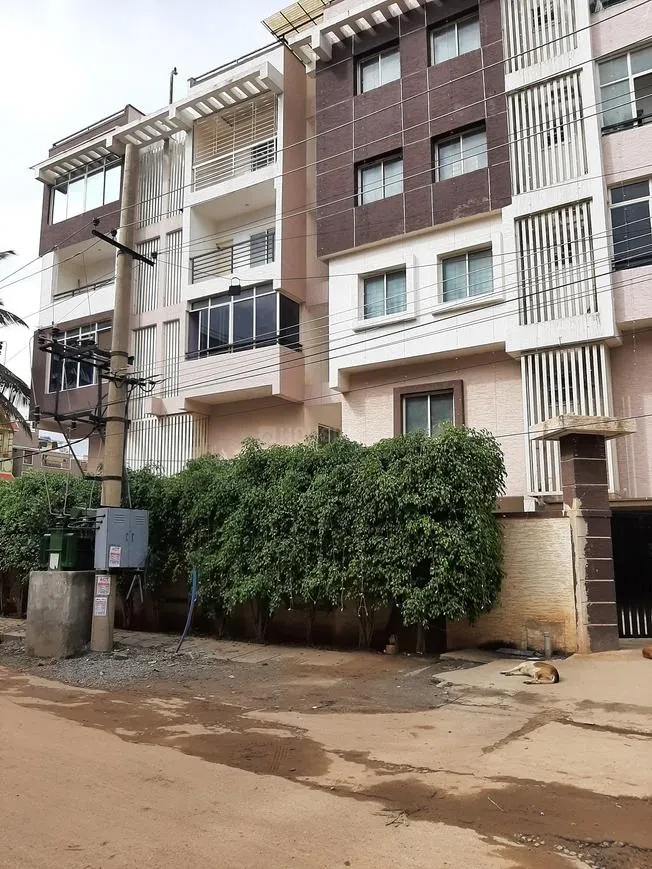
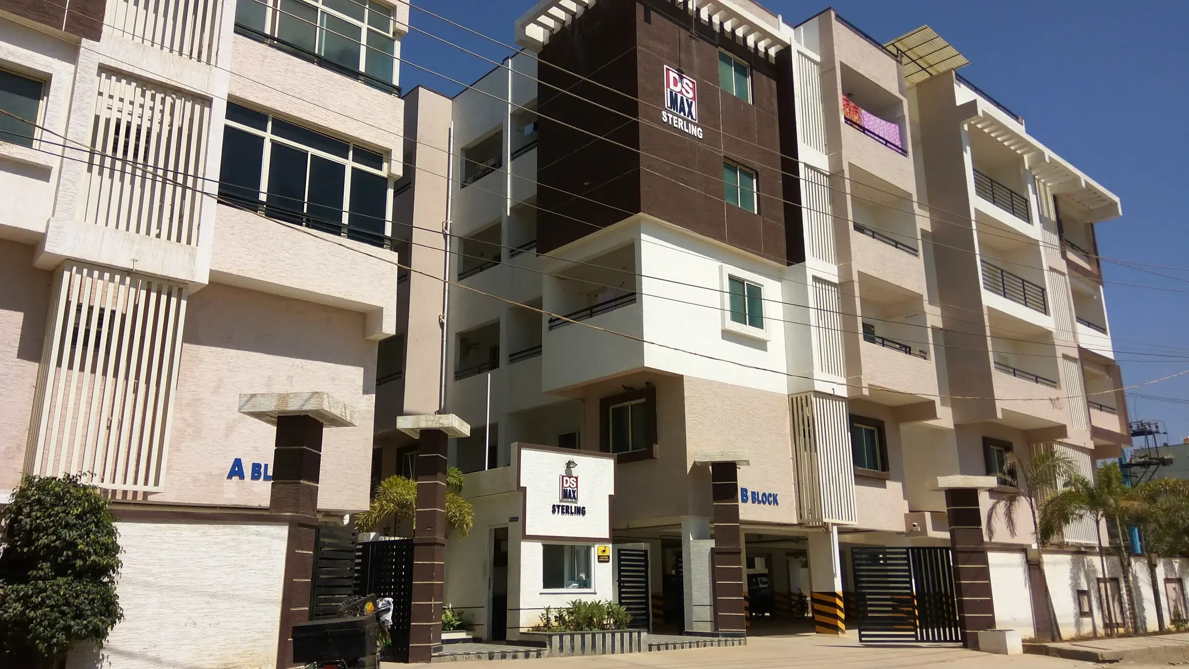
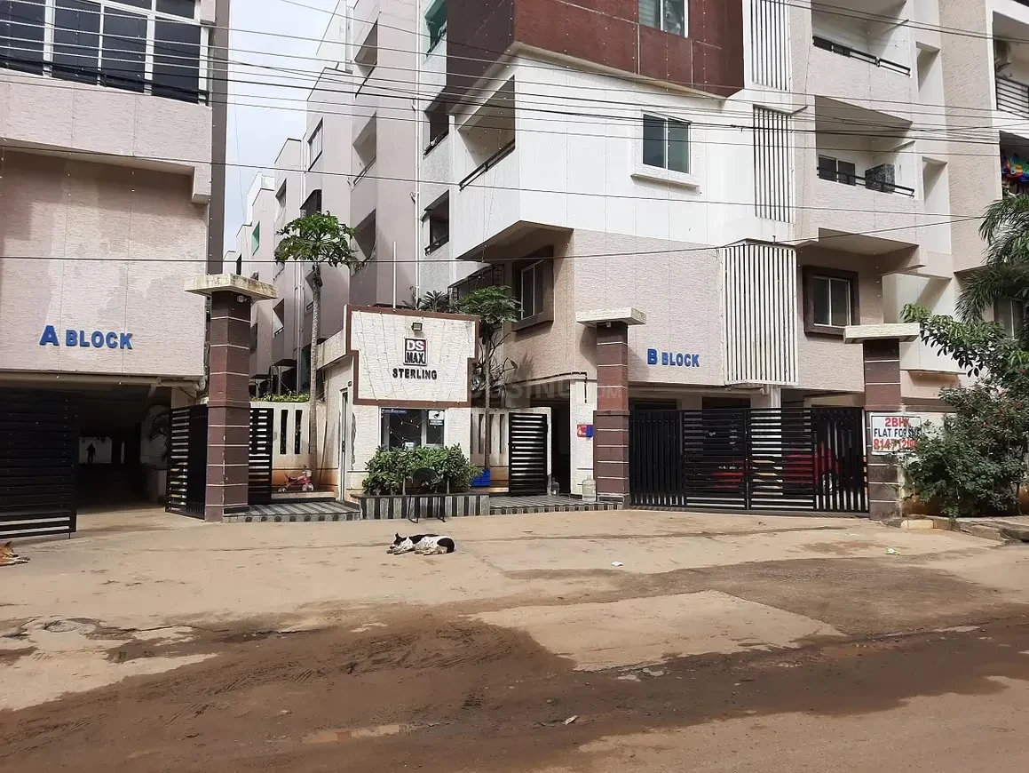
DS Max Sterling: A Blissful Residential Society in Bengaluru
Welcome to DS Max Sterling, a prestigious residential society located in Varthur, Bengaluru. With its convenient location, modern amenities, and excellent community spirit, this society is considered one of the most sought-after places to live in the city.
Address:
DS Max Sterling, Varthur, Karnataka 560087
City:Bengaluru
Total Houses in Society:
Featuring 143 well-designed and spacious houses, DS Max Sterling offers a variety of options for residents to choose from.
Occupancy Rate of Society:
With a remarkable occupancy rate of 94.41%, DS Max Sterling is a thriving community where residents find peace, comfort, and companionship.
Total Guards in Society:
To ensure the safety and security of its residents, DS Max Sterling employs a team of more than 10-20 well-trained guards who are committed to safeguarding the premises.
Average Guard Ratings:
With an impressive average guard rating of 4.46, residents of DS Max Sterling can be assured of round-the-clock security and peace of mind.
Total Discussions Created:
The vibrant community of DS Max Sterling encourages healthy interactions among its residents, with more than 22 engaging discussions taking place regularly.
Total Notices Published:
To keep residents well-informed, DS Max Sterling shares more than 14 important notices regarding society events, maintenance, and other relevant updates.
Total Daily Help Profiles in Society:
Daily help services are readily available in DS Max Sterling, with more than 40-60 trusted and reliable profiles for residents to choose from.
Daily Help Average Rating:
With a commendable average rating of 3.48, the society ensures that residents receive efficient and satisfactory assistance from the available daily help services.
Total Reviews Count:
DS Max Sterling values feedback from its residents, and as such, has received 8 insightful reviews to help continually improve its services and amenities.
Average Rating out of 5:
With an impressive average rating of 3.8, residents of DS Max Sterling express their general satisfaction with the society and its offerings.
Ideal for:
DS Max Sterling is an ideal place to call home for individuals or families of all ages. Its inclusive environment caters to elders, kids, pets, couples, and families, creating a harmonious community.
Amenities in Society:
DS Max Sterling boasts an impressive range of amenities including a clubhouse, badminton court, lawn tennis court, landscape garden, gym, swimming pool, jogging track, kids' play area, indoor games, elders' park, round-the-clock security with CCTV surveillance, 24x7 water supply, open and closed parking, lift facility, fire safety measures, rainwater harvesting, and power backup.
Nearby Hospital:
Residents of DS Max Sterling have convenient access to several reputed hospitals, such as Lakshmi Nursing Home, Reddy's Hospital, Manipal Hospital Varthur Road, Dr. R. Munisingh Hospital, and Sankara Eye Hospital - Bengaluru. Quality healthcare is just a short distance away.
Nearby Restaurants:
For culinary delights, residents can explore nearby restaurants like Oakwood Residence Whitefield B, Chef Bakers - Cake Shop at Whitefield, Chulha 21 Restaurant, Bengaluru Marriott Hotel Whitefield, and Lemon Tree Hotel. These eateries ensure that residents never run out of options when it comes to dining out.
Nearby Shopping Mall:
DS Max Sterling's location offers proximity to various shopping malls such as Virginia Mall, Max, Nexus Whitefield (The Forum Neighbourhood Mall), The Forum Value Mall, and Revlon Store. Residents can indulge in retail therapy or simply enjoy a leisurely shopping experience.
Nearby School:
Education is a priority for families, and DS Max Sterling is surrounded by esteemed educational institutions, including Pratham International School, Kidzee (closed), The Deens Academy, Vagdevi Vilas Super School, and Greenwood High - ICSE/ISC Campus. Parents can rest assured that their children receive a quality education within proximity.
Nearby Movie Theatre:
Residents who love catching the latest blockbusters have easy access to Sri Vinayaka Cinemas, Prestige Lakeside Habitat - Mall & Multiplex, Adidas, INOX Nexus Forum Neighbourhood, and Mastiii. Entertainment is just a short drive away.
DS Max Sterling is more than just a residential society; it is a welcoming community that values its residents' safety, comfort, and overall well-being. With its prime location, abundance of amenities, and proximity to essential facilities, DS Max Sterling truly offers the perfect place to call home.
STRUCTURE
Explore exclusive new launch projects of DS-MAX Properties Pvt. Ltd.’s find Apartments, Villas or Plots property for sale at Bangalore. Grab the Early-bird launch offers, flexible payment plan, high-end amenities at prime locations in Bangalore.
Rs. 91.55 L
Rs. 91.55 L
Rs. 60,190
Rs. 9,55,989
Principal + Interest
Rs. 50,55,989





