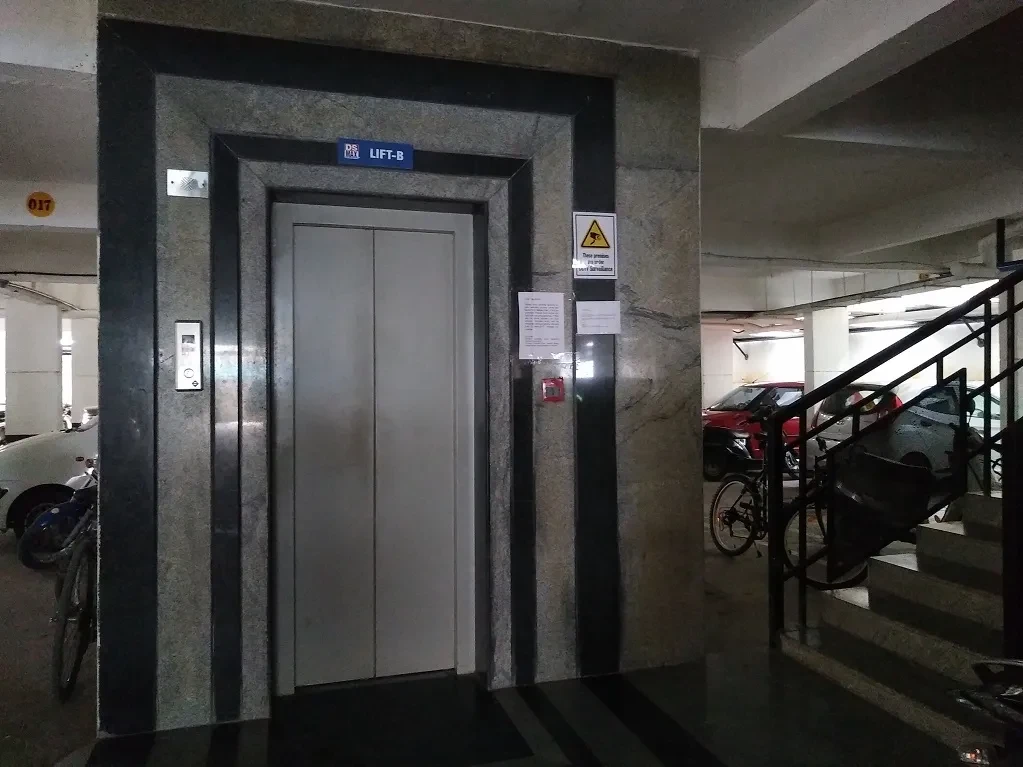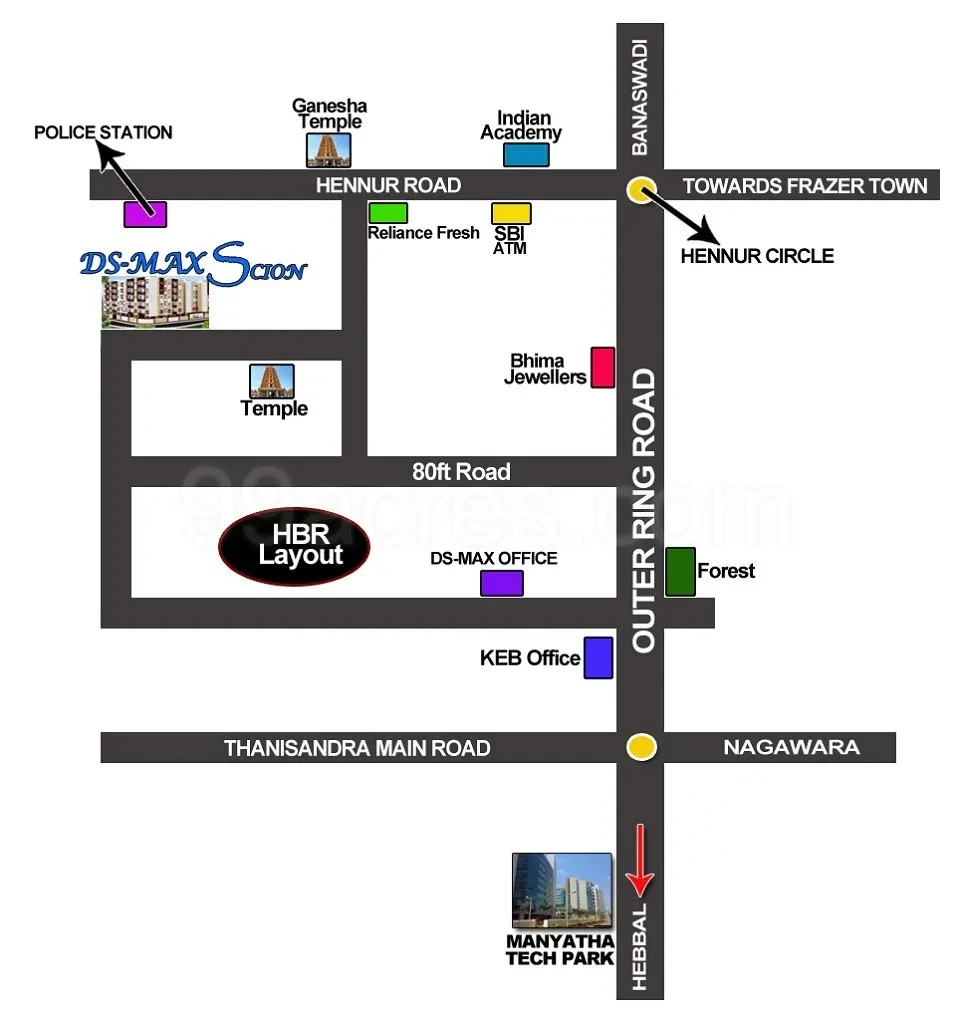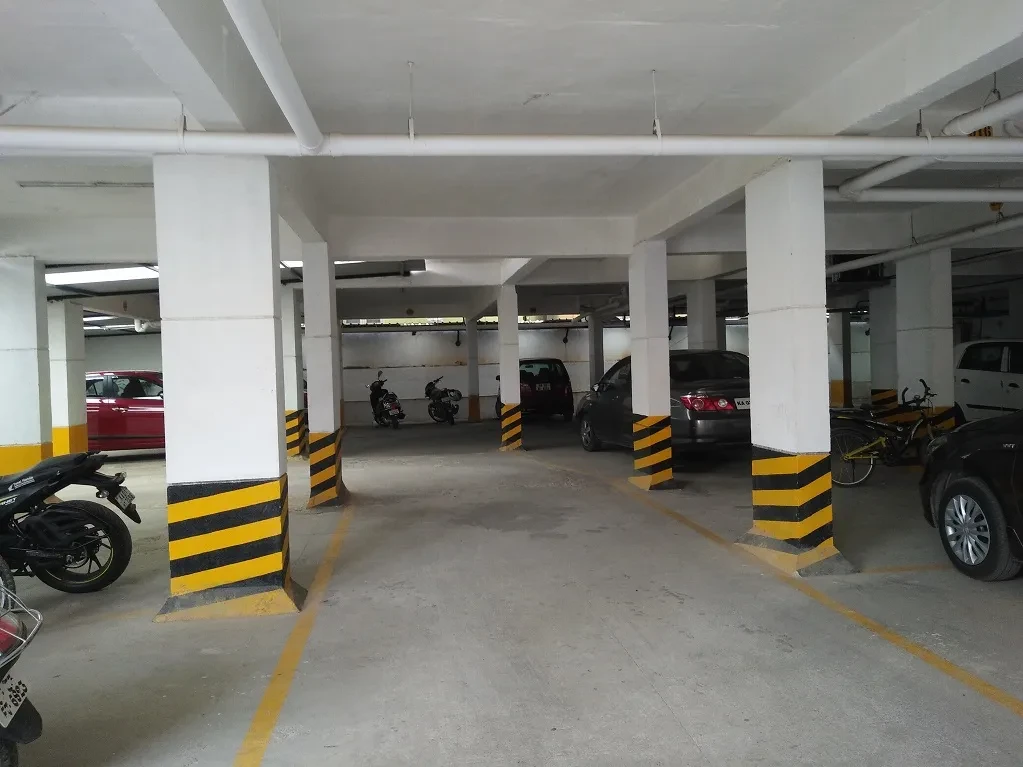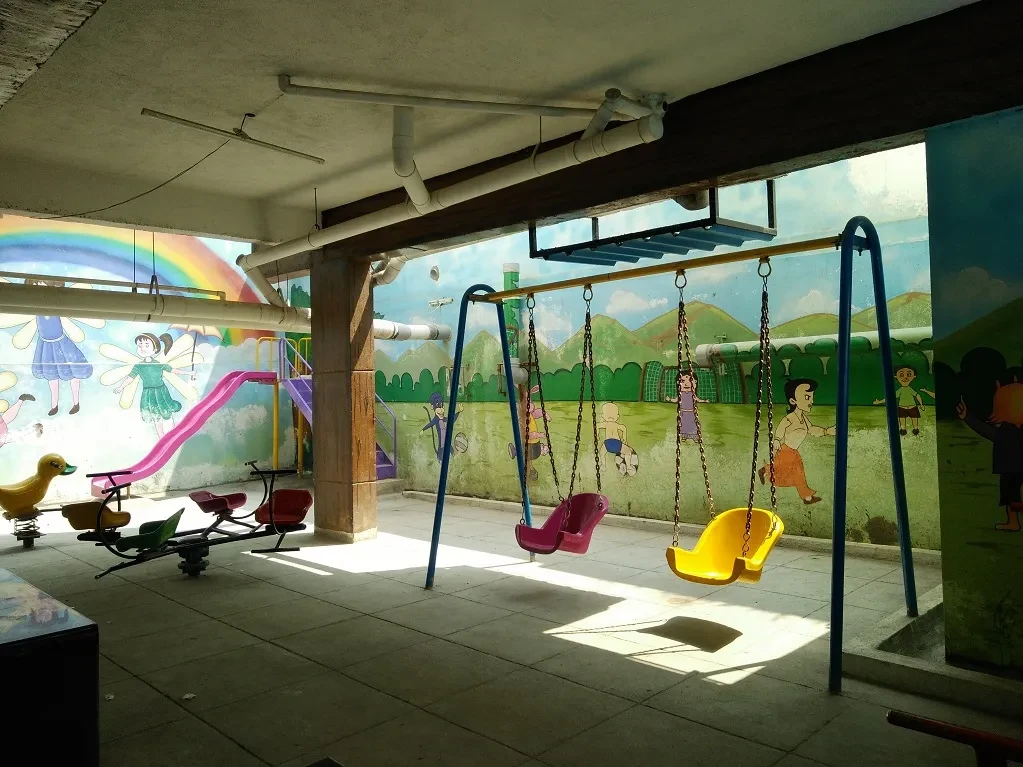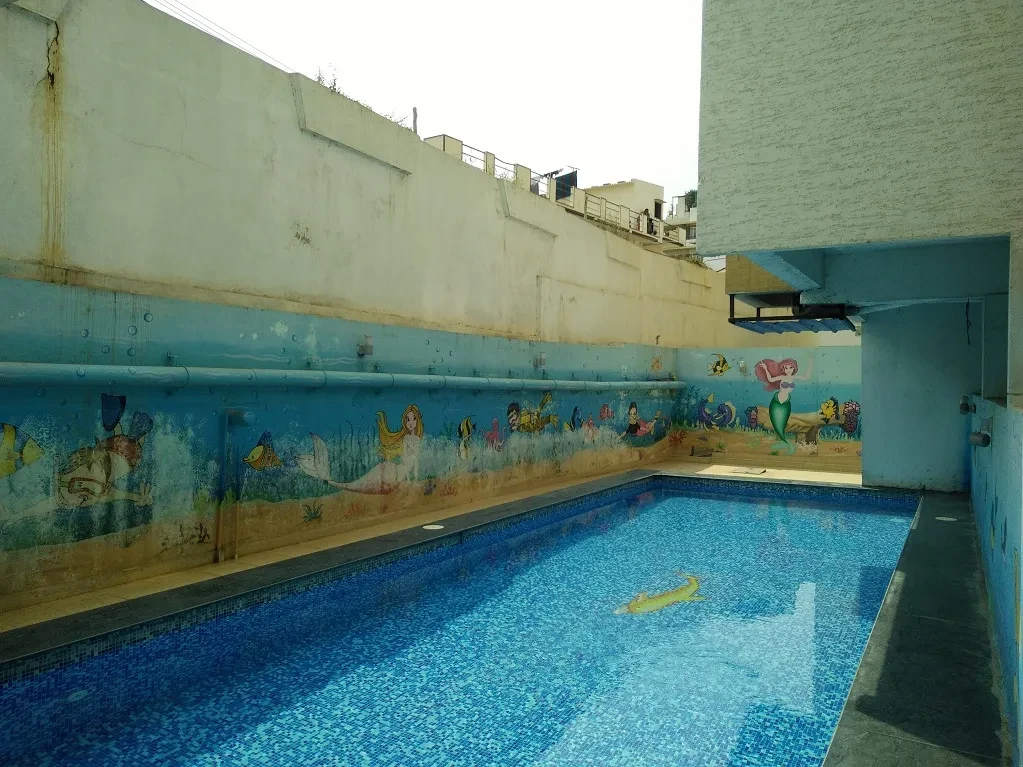DS MAX SkyShlokam
Yerthiganahalli, Bangalore













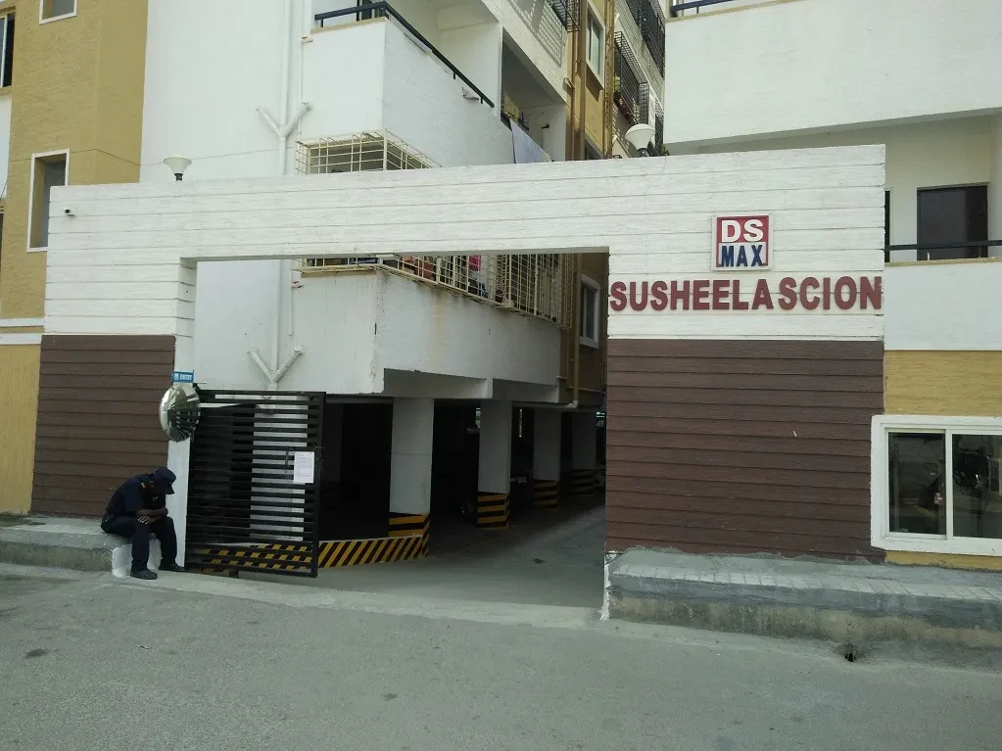
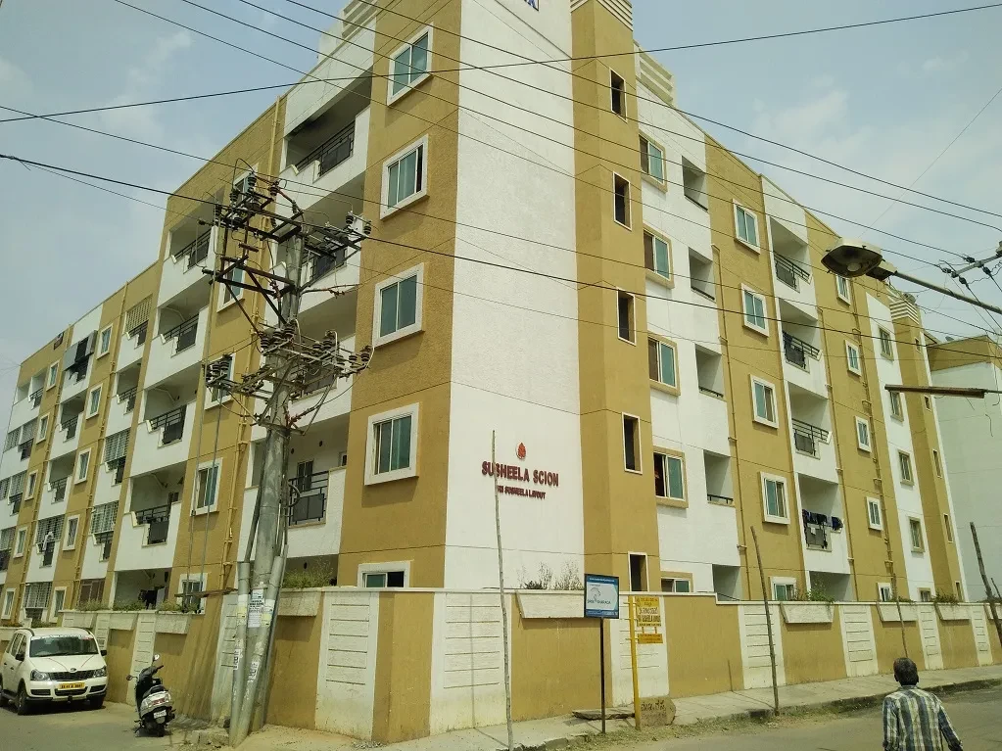
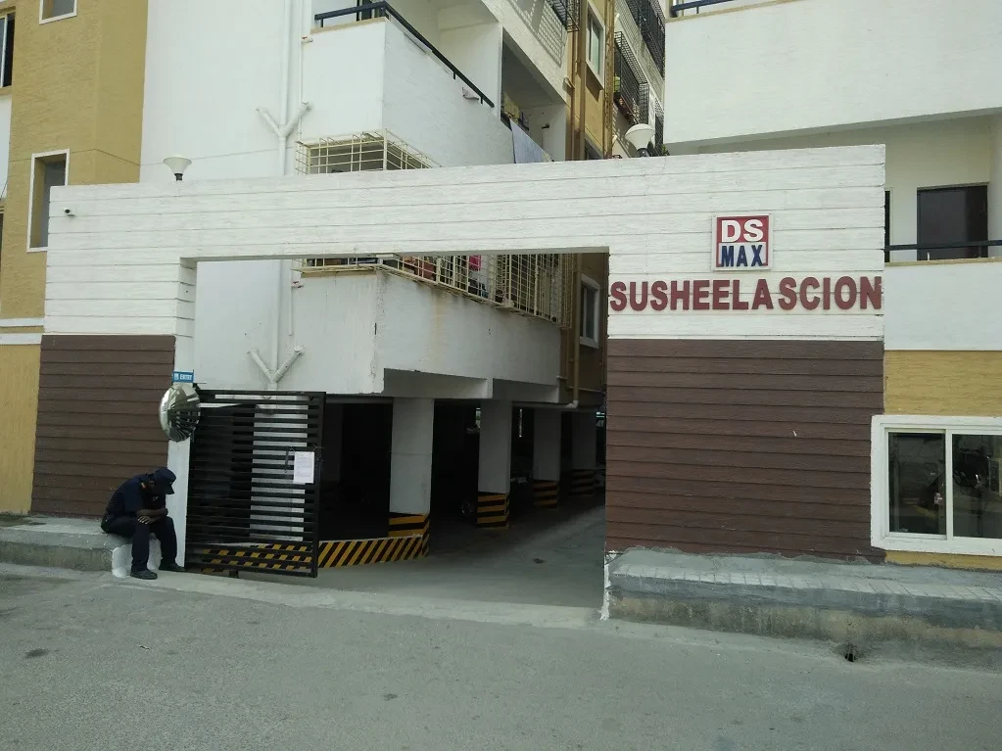
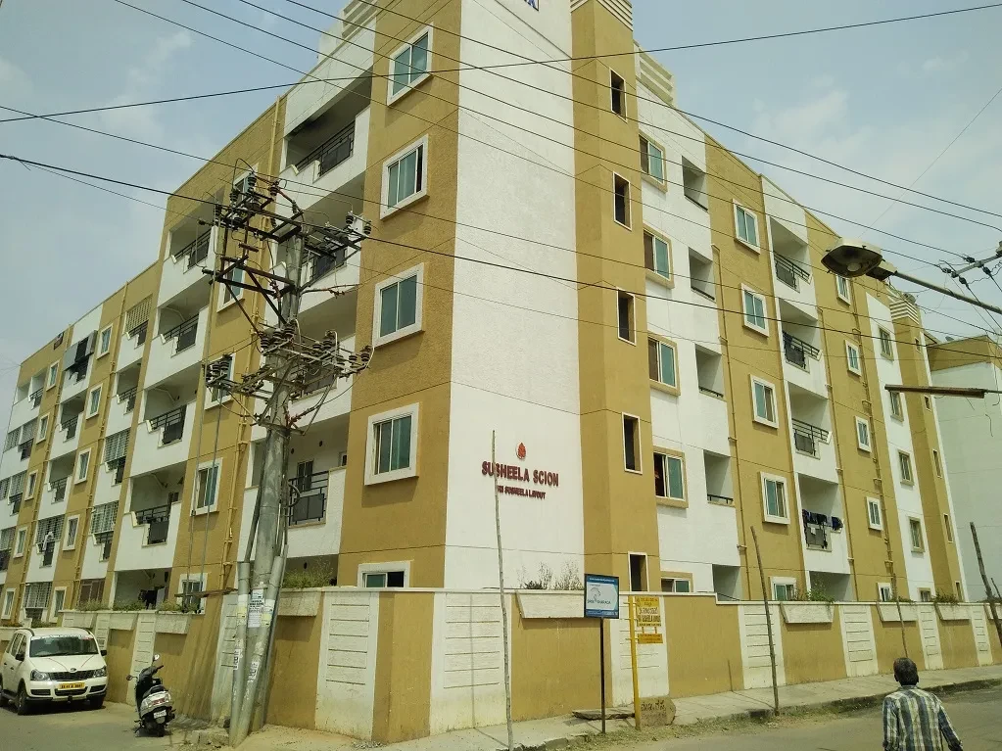
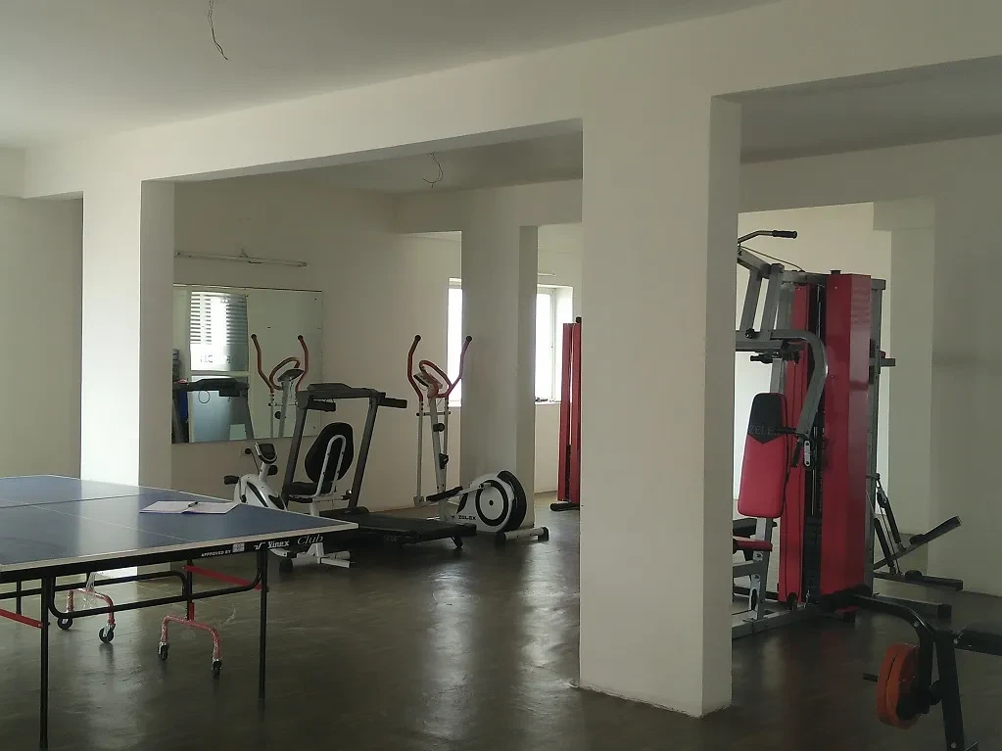
Nestled in the vibrant neighbourhood of Hennur, Bangalore, DS MAX Scion presents a contemporary living experience infused with luxury and convenience. With its sleek design and modern architecture, DS MAX Scion stands as an emblem of sophistication and style. Offering spacious interiors and elegant finishes, each apartment is crafted to cater to the discerning tastes of its residents. Enjoy the convenience of urban living with easy access to shopping centres, schools, and healthcare facilities.
Surrounded by the charm of Bangalore's bustling city life, DS MAX Scion provides a tranquil escape from the urban hustle. Residents can indulge in modern amenities such as a fitness centre, clubhouse, and landscaped gardens. With dedicated management and 24/7 security, DS MAX Scion ensures a safe and hassle-free living environment for its residents. Experience the epitome of luxurious living at DS MAX Scion, where every detail is meticulously curated to enhance your lifestyle.
STRUCTURE
Explore exclusive new launch projects of DS-MAX Properties Pvt. Ltd.’s find Apartments, Villas or Plots property for sale at Bangalore. Grab the Early-bird launch offers, flexible payment plan, high-end amenities at prime locations in Bangalore.
Rs. 56.43 L
Rs. 56.43 L
Rs. 60,190
Rs. 9,55,989
Principal + Interest
Rs. 50,55,989





