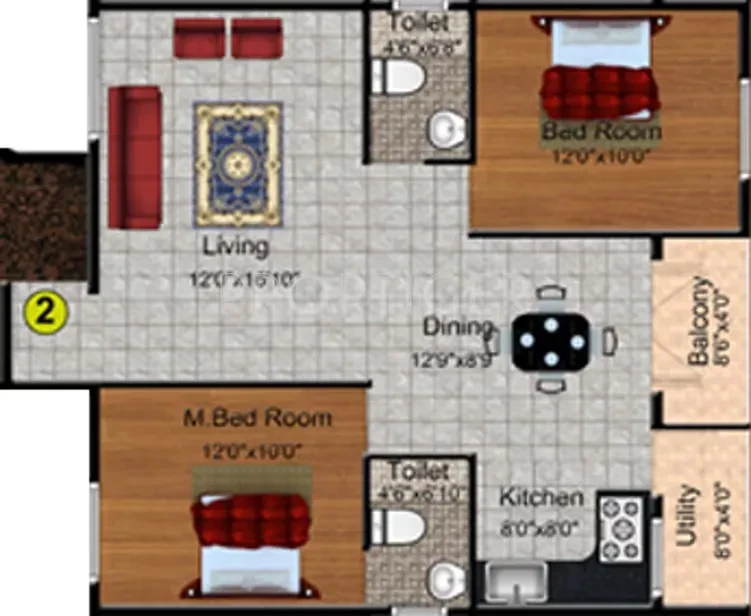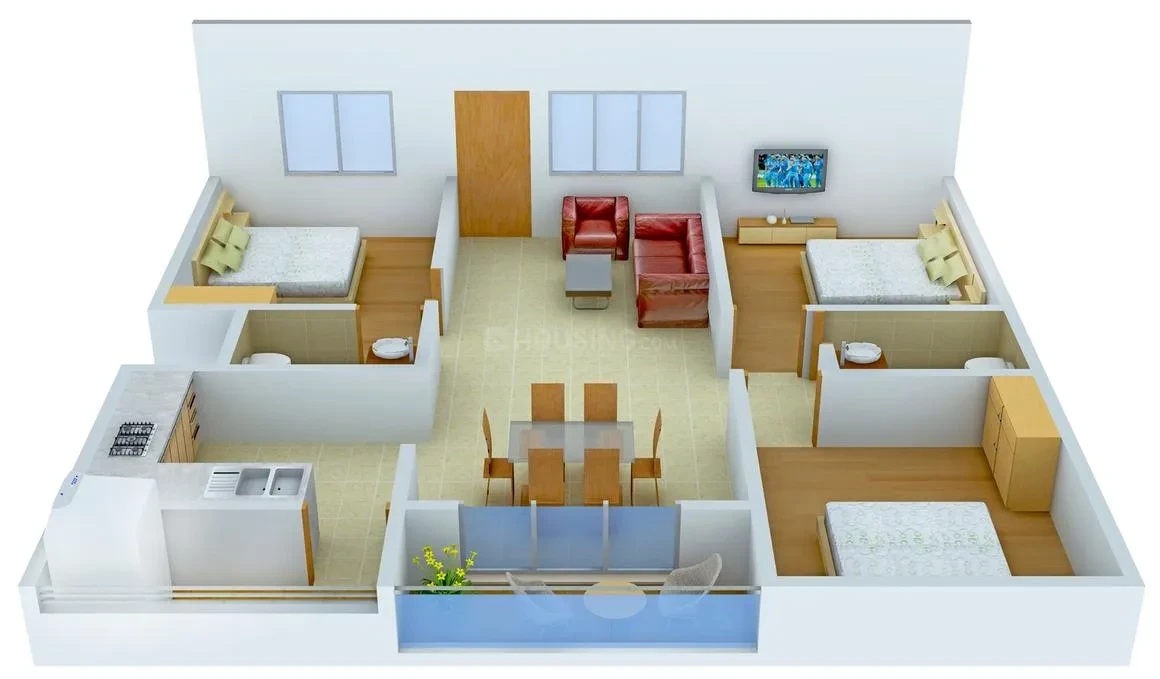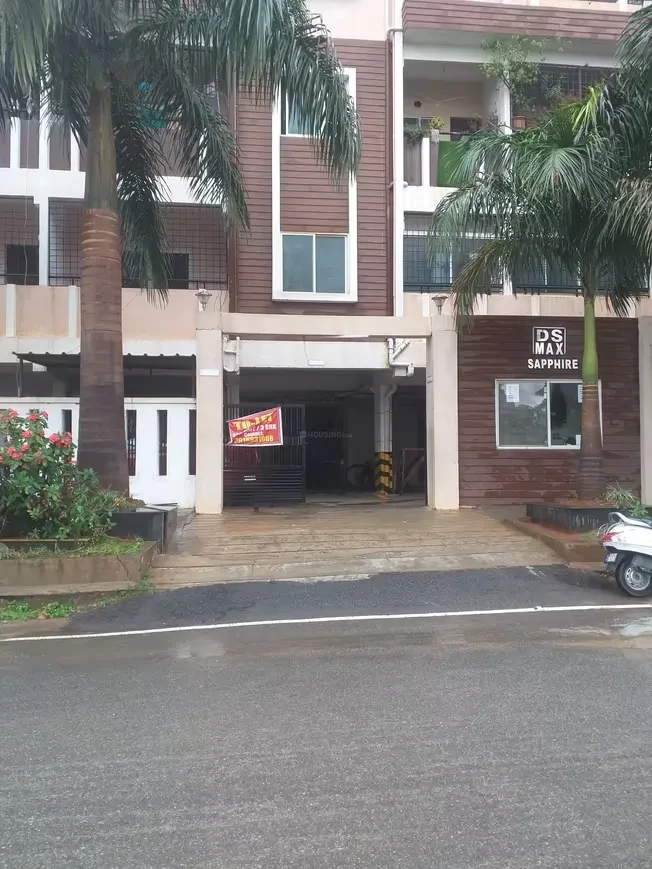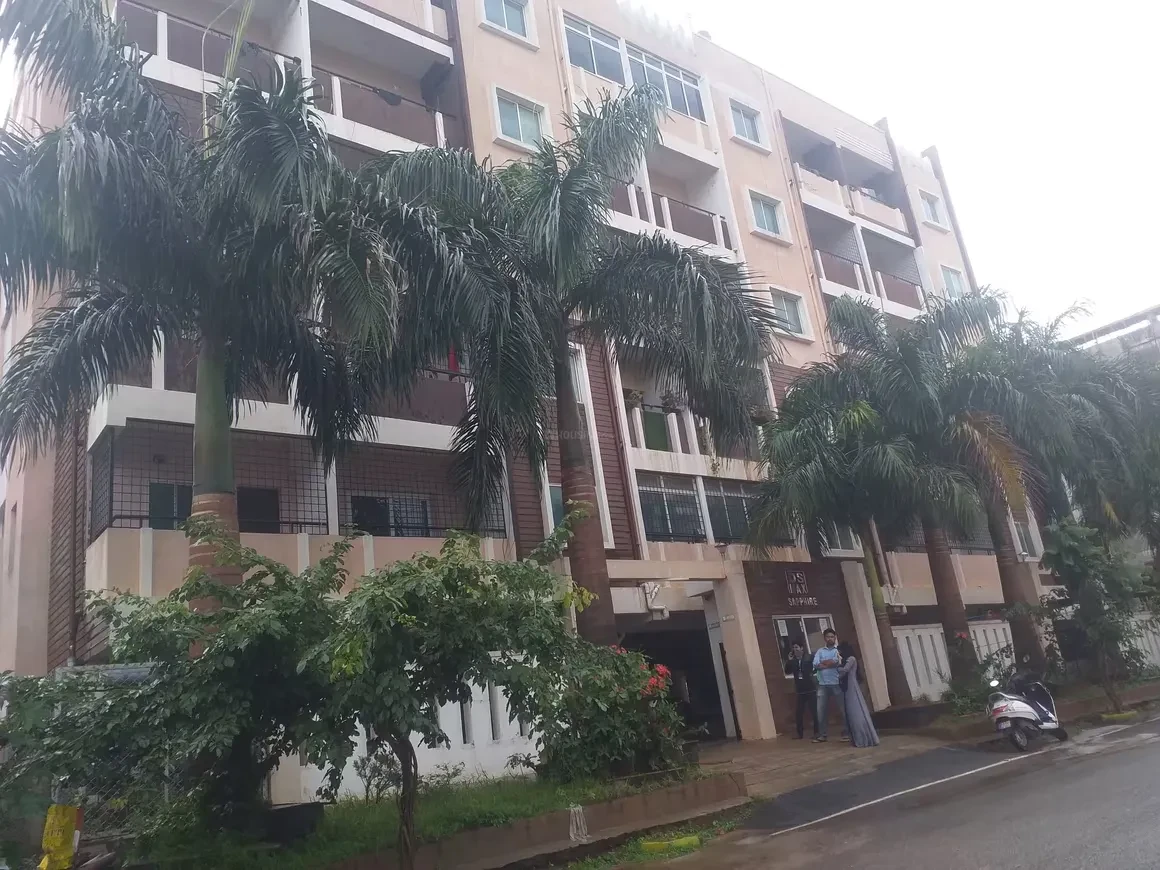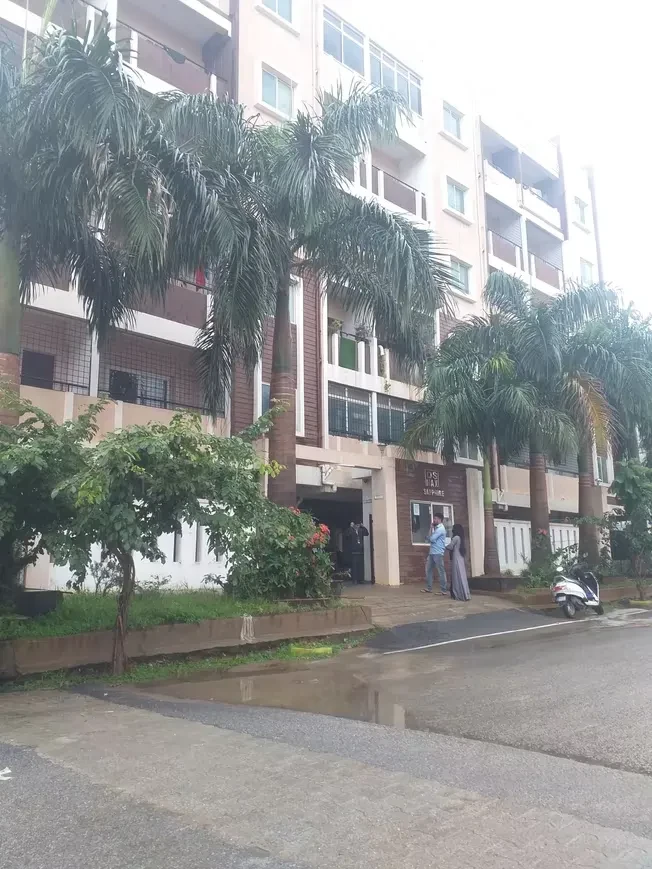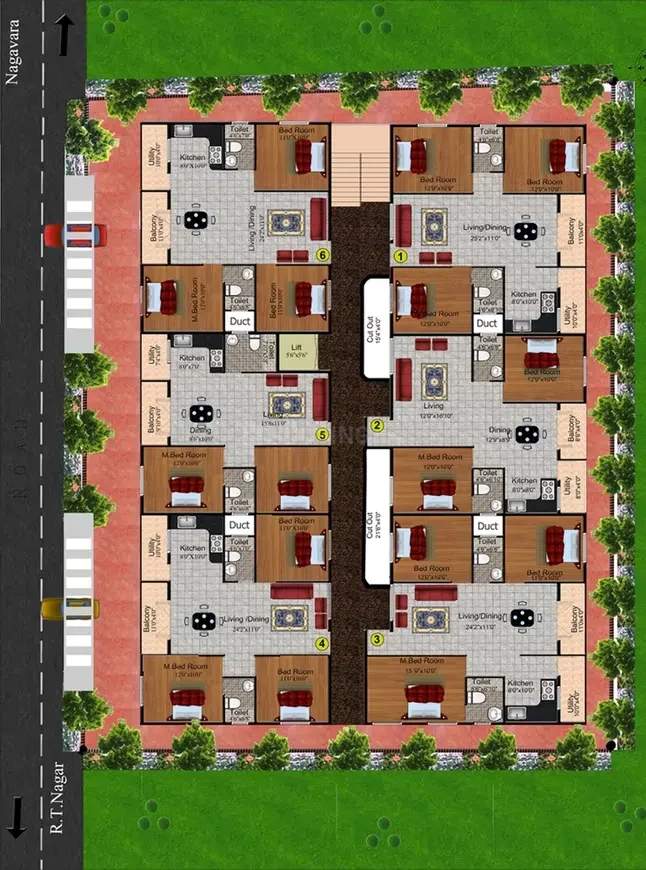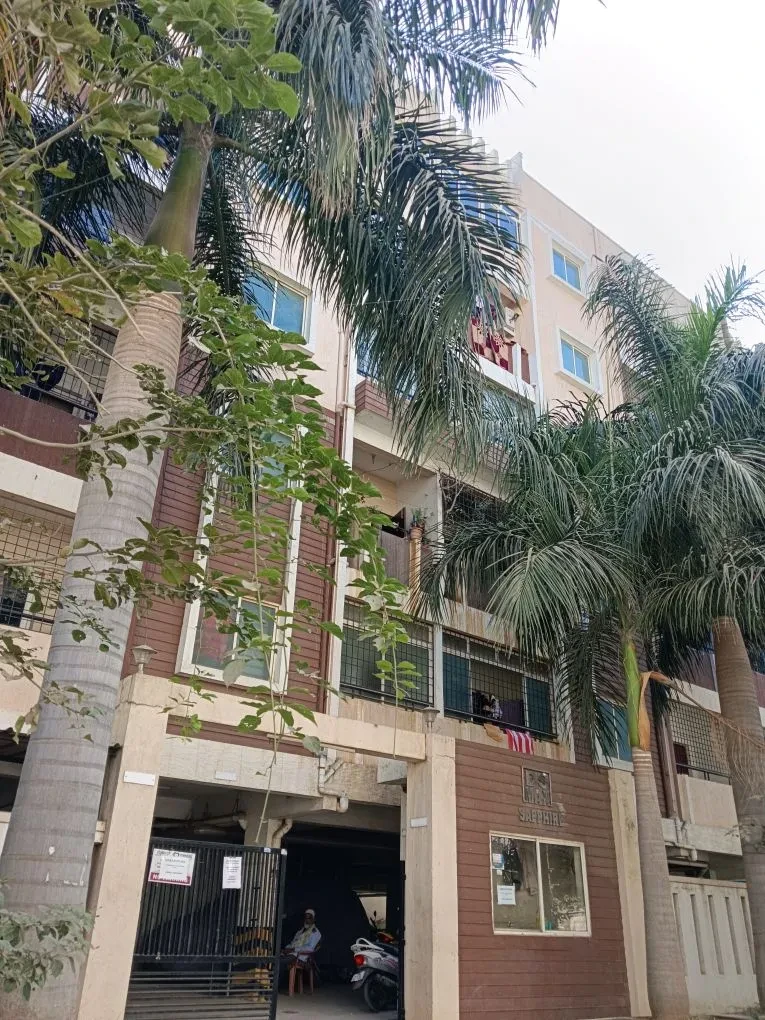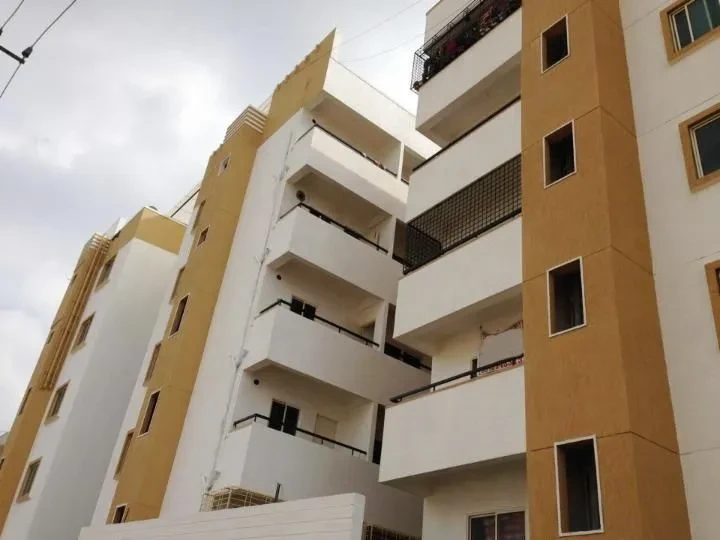DS MAX SkyShlokam
Yerthiganahalli, Bangalore












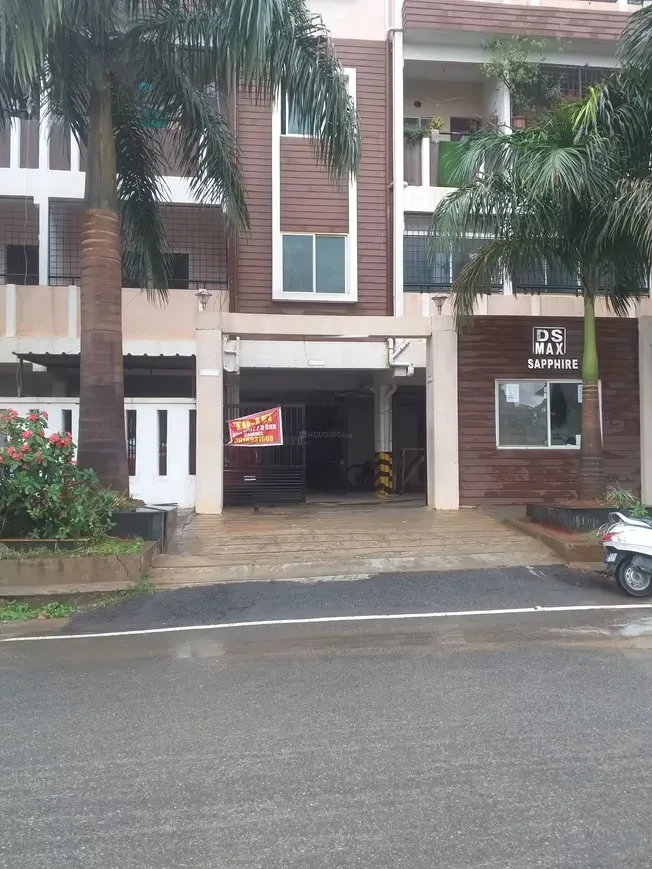
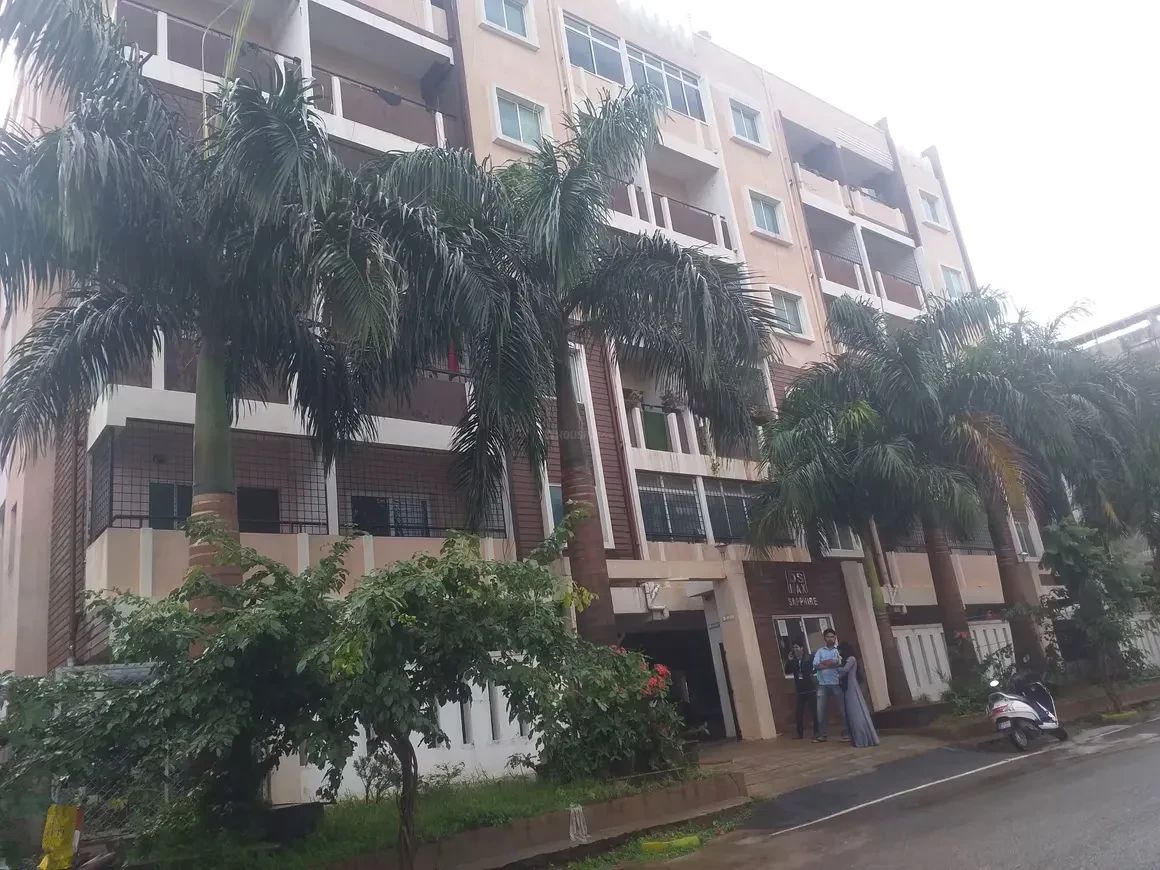
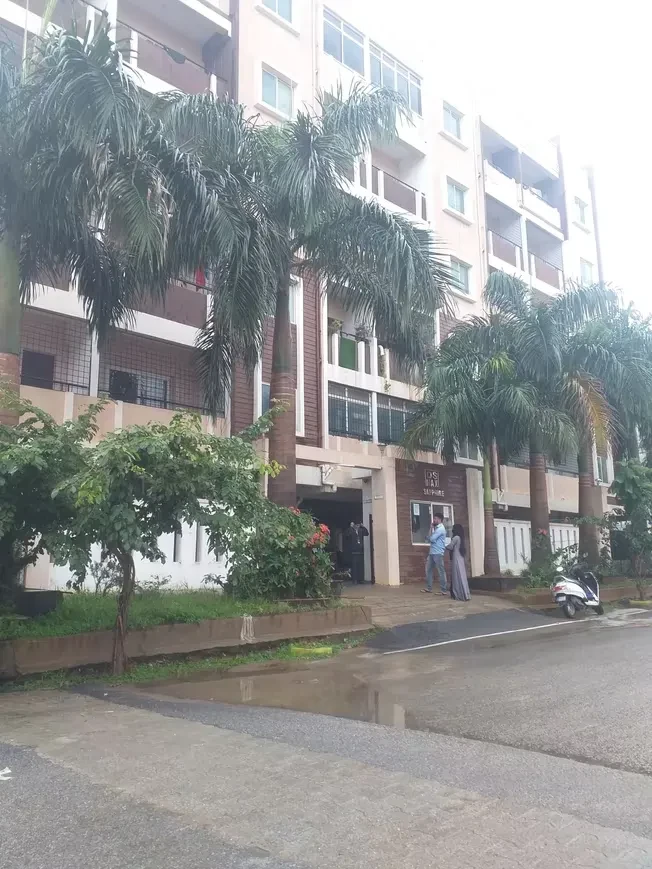
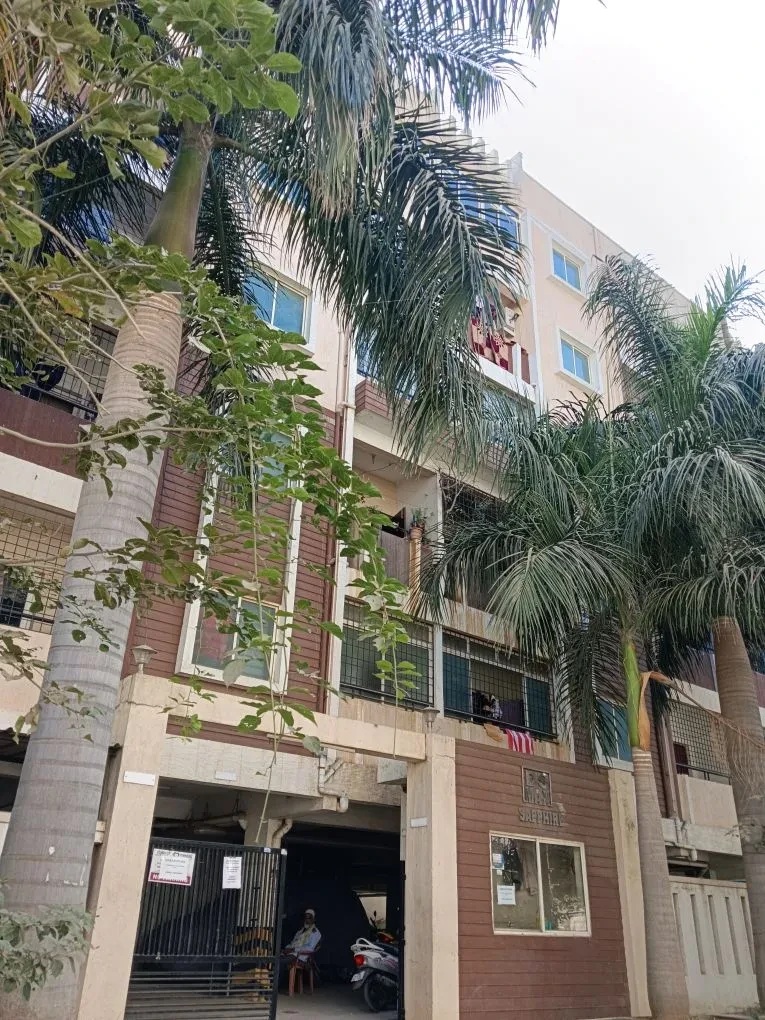
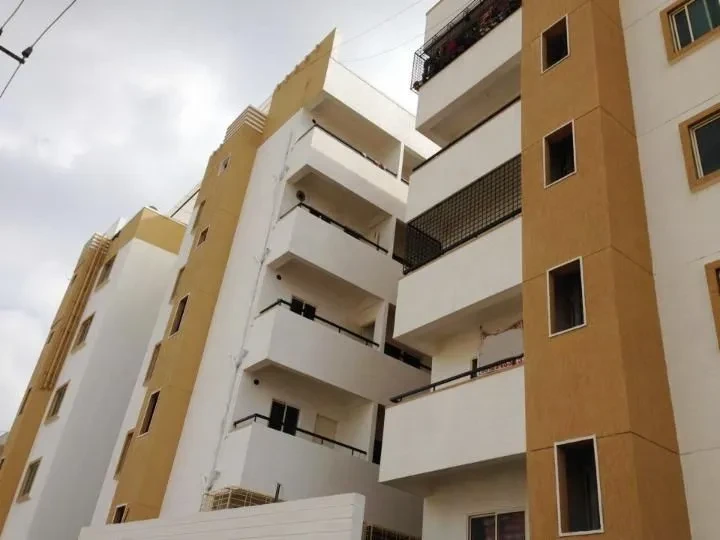
DS Max Saphire in Bangalore. If you have always wanted to be part of a vibrant and well-managed society, this is the best option for you. No matter what the weather is like outside, you can always try out True in this society to beat boredom. There is ample truth in this society; your vehicle will be fully protected and safe here. There are ample car and bike parking facilities in this society; your vehicle will be fully protected and safe here. You won't have to only look for houses on the ground floor; there are elevators that you can use to get to any floor. The intercom here helps you communicate easily with the gate when you have deliveries and visitors. Being sustainable as a society is very important; we have started by having rainwater harvesting in the society. If you like doing some cardio or just like to focus on weights, this society has a well-equipped gym that you should check out. Working from home is convenient, as this society has a reliable battery backup. Nothing beats jumping into a pool on a hot summer day.
Here, the swimming pool is a huge hit with all the residents. Looking for a Vaastu-compliant home in a safe society? This society has homes that will meet your requirements. Security is a priority in this society; the premises are secured with CCTV at all critical points. If you love playing badminton, don't miss out on the well-maintained badminton court here.
STRUCTURE
Explore exclusive new launch projects of DS-MAX Properties Pvt. Ltd.’s find Apartments, Villas or Plots property for sale at Bangalore. Grab the Early-bird launch offers, flexible payment plan, high-end amenities at prime locations in Bangalore.
Rs. 61.7604 L
Rs. 61.7604 L
Rs. 60,190
Rs. 9,55,989
Principal + Interest
Rs. 50,55,989





