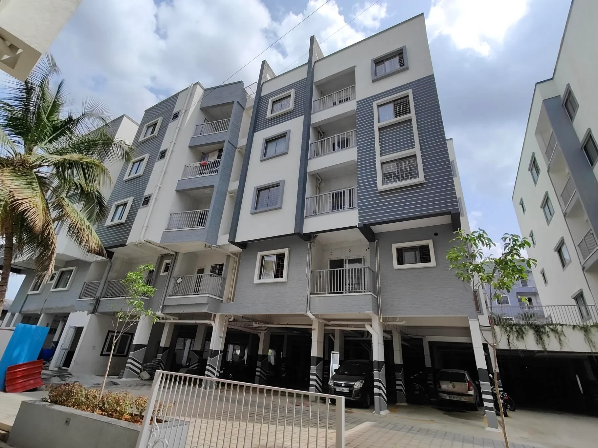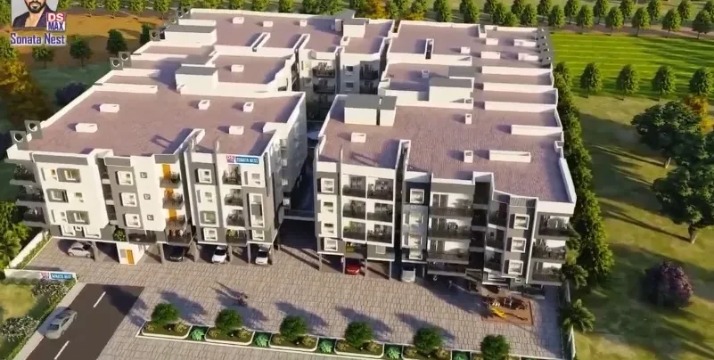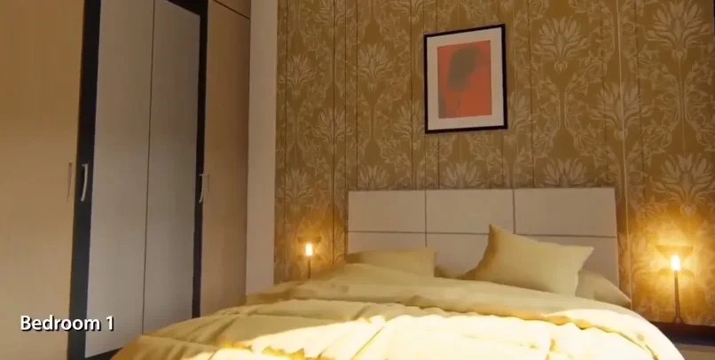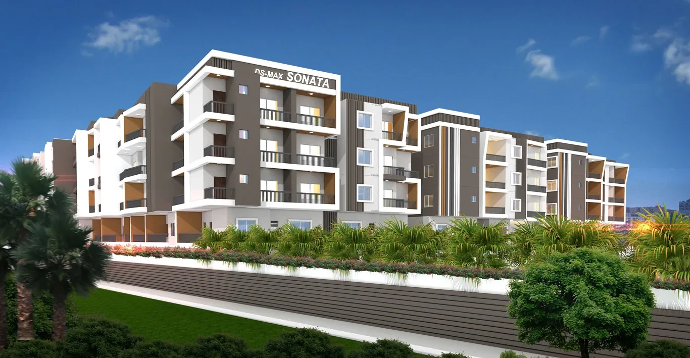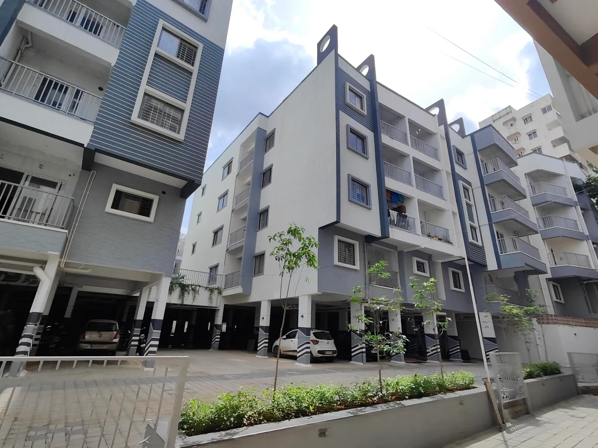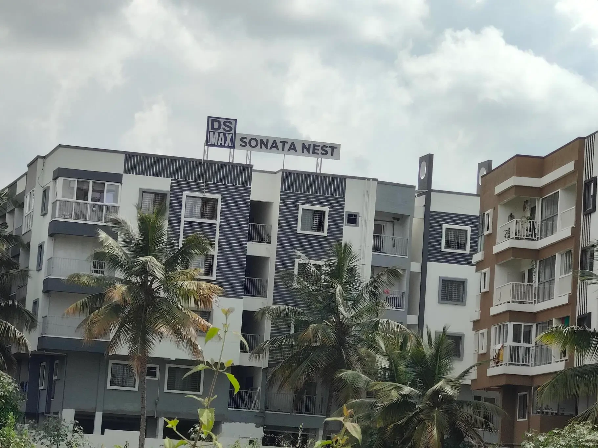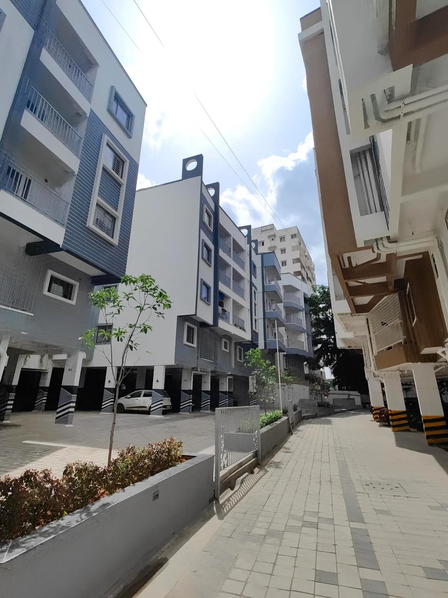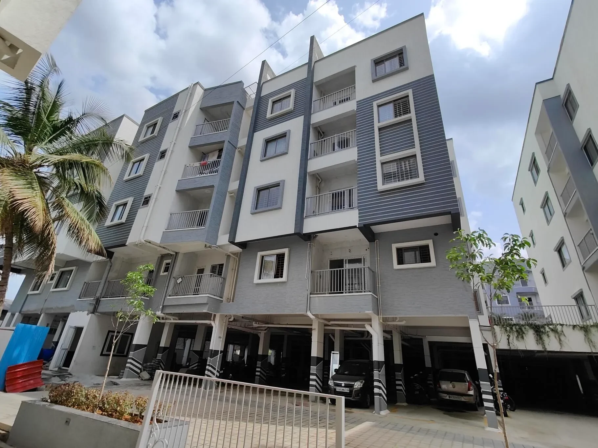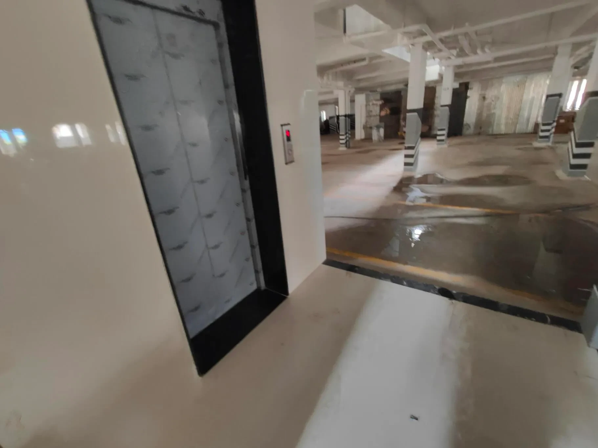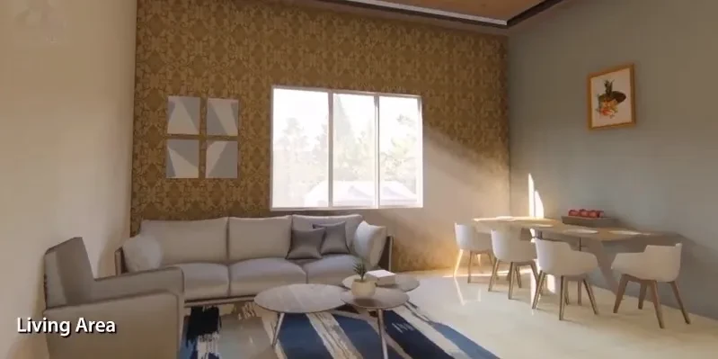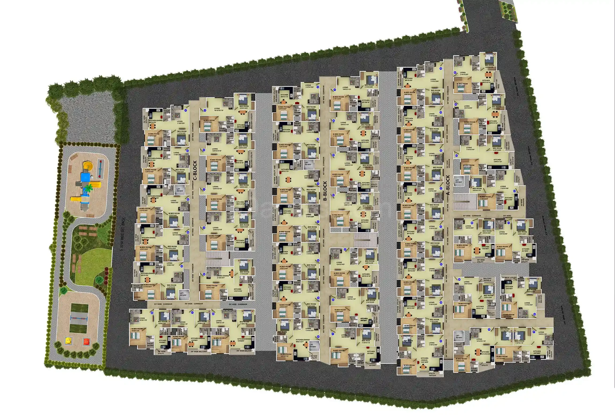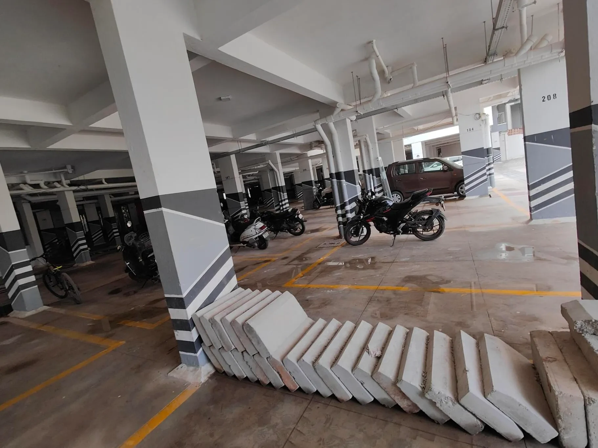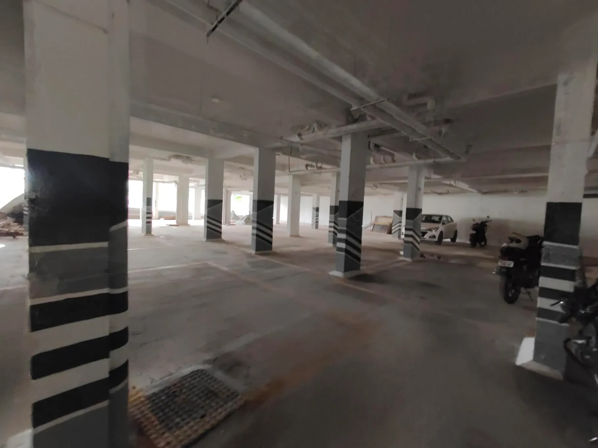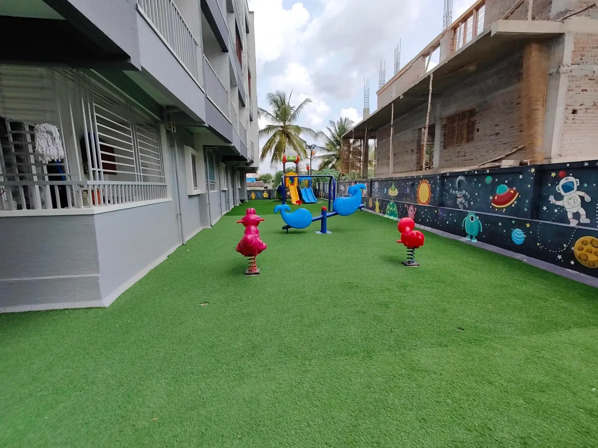DS MAX SkyShlokam
Yerthiganahalli, Bangalore













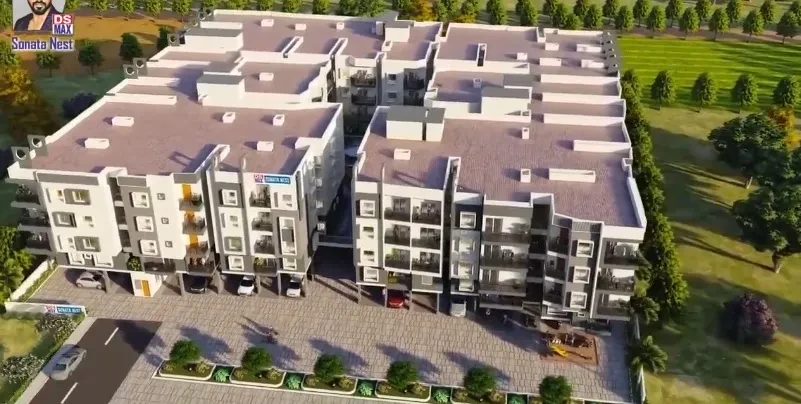
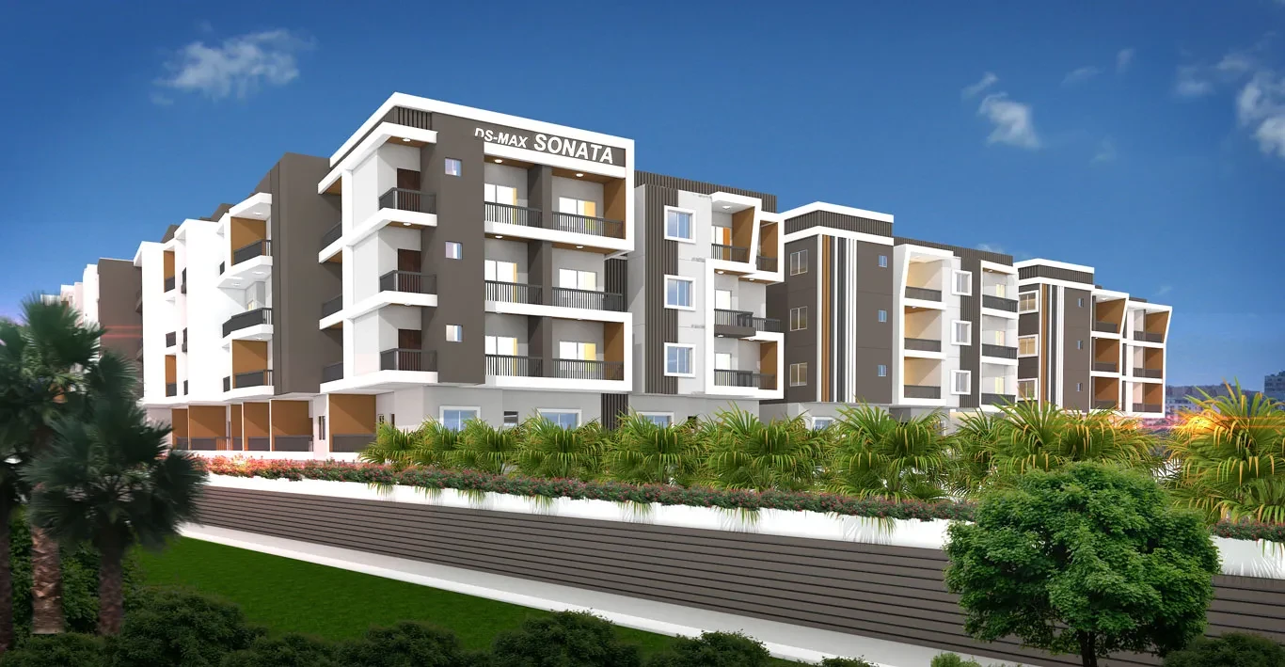
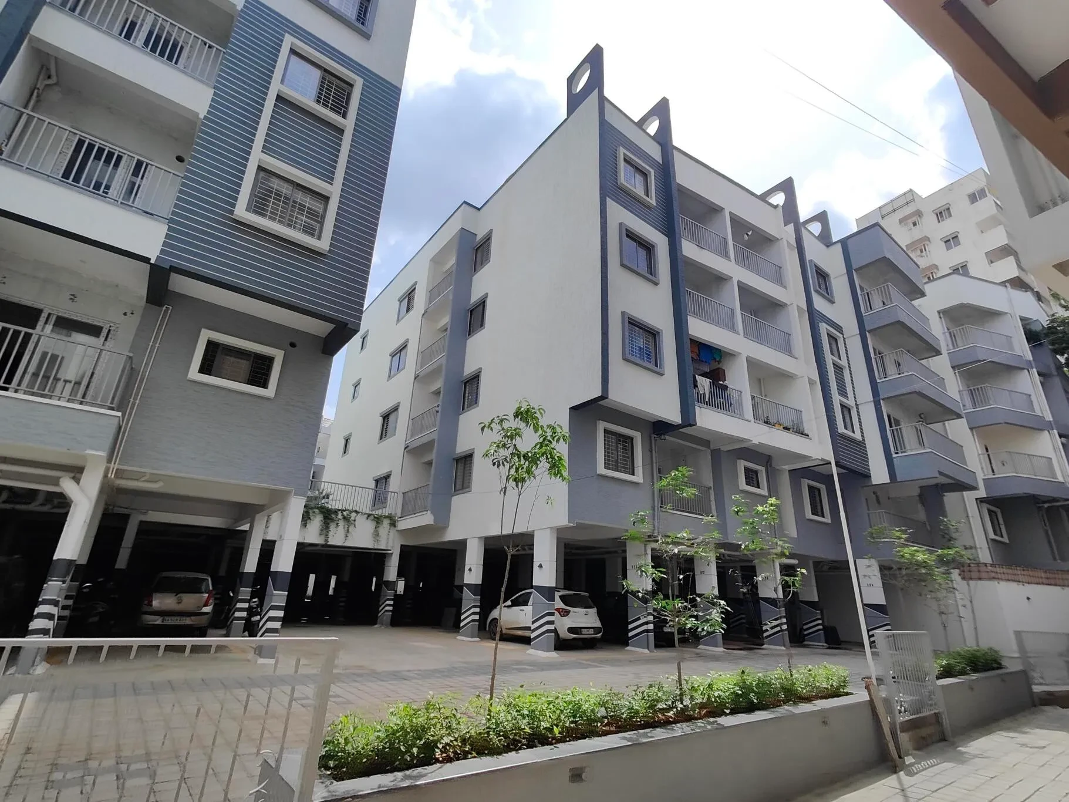
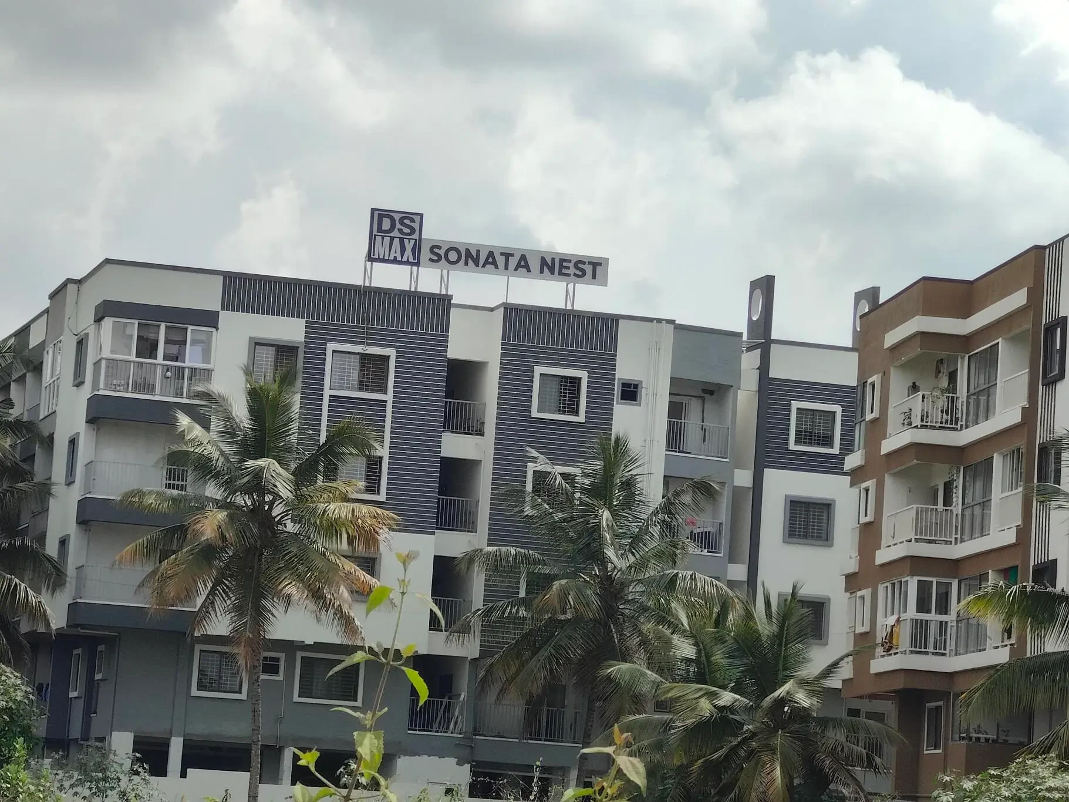
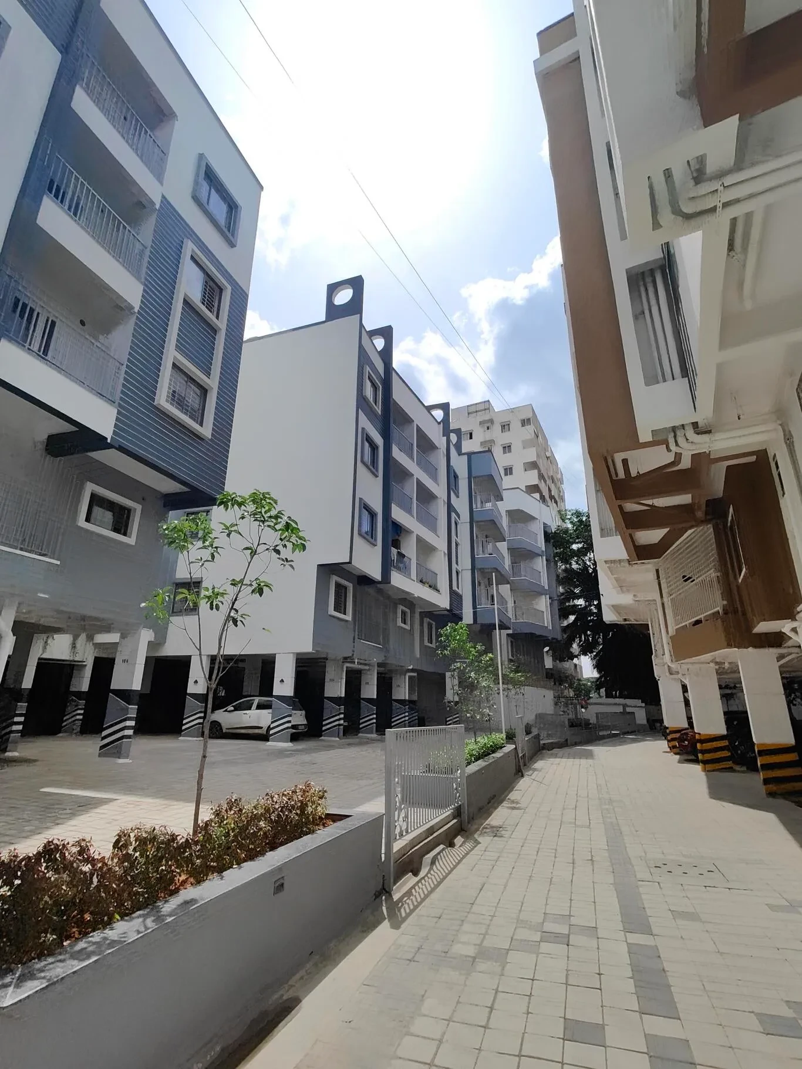
DS-MAX SONATA is a brand new addition to the wide range of luxury apartments from DS-MAX Group.
Set in the heart of the city’s suburbs, where one can unwind, rejuvenate and simply get away – complete with the best of amenities to look after the mental, emotional, physical and spiritual well–being of its residents. Made for the discerning global citizen, the project is designed to make you fall in love with your new quality of life, with its modern facilities delivering maximum comfort and convenience.
DS-MAX SONATA offers abundant space and optimum efficiency, unadulterated privacy and illimitable comfort. Located near Jalahalli Circle (near Sapthagiri Engineering College), the project has great connectivity to all the major hubs, with close proximity to the Ring Road. We offer hand-picked amenities and hi-tech architecture at competitive prices to make your dream home a reality.
STRUCTURE
Explore exclusive new launch projects of DS-MAX Properties Pvt. Ltd.’s find Apartments, Villas or Plots property for sale at Bangalore. Grab the Early-bird launch offers, flexible payment plan, high-end amenities at prime locations in Bangalore.
Rs. 151.8206 L
Rs. 151.8206 L
Rs. 60,190
Rs. 9,55,989
Principal + Interest
Rs. 50,55,989





