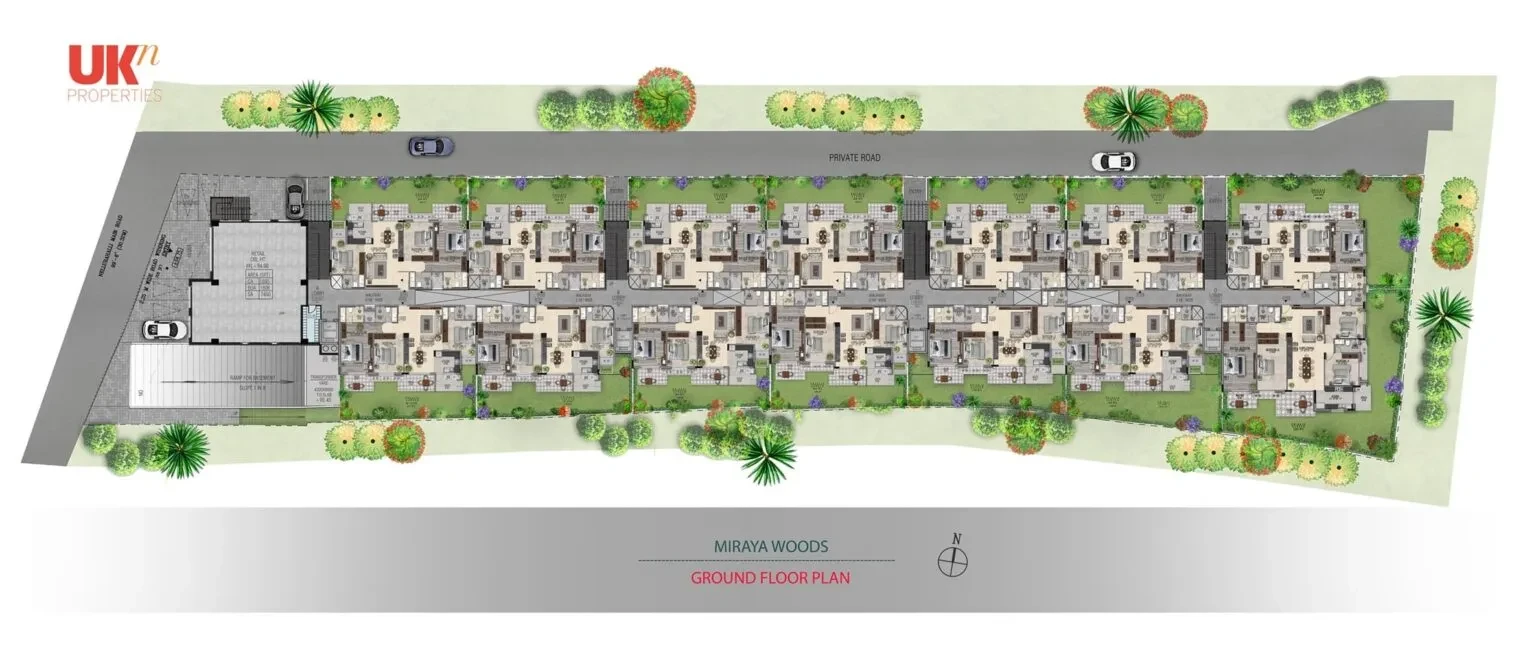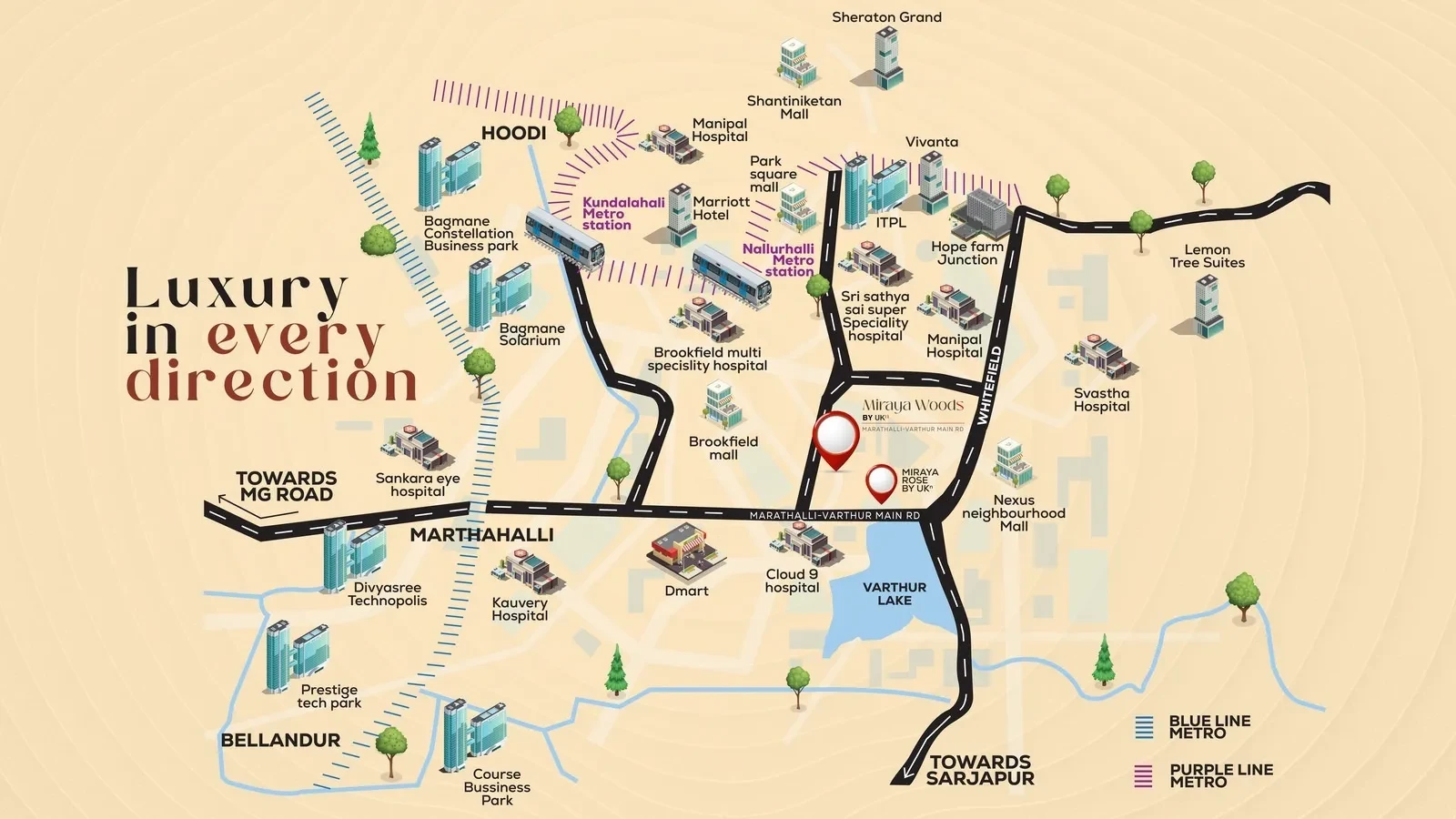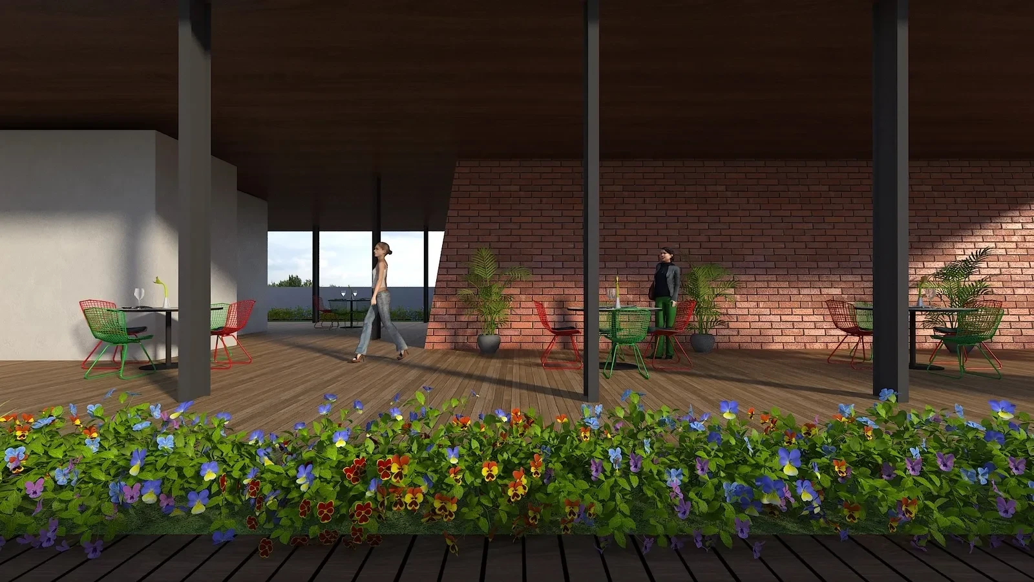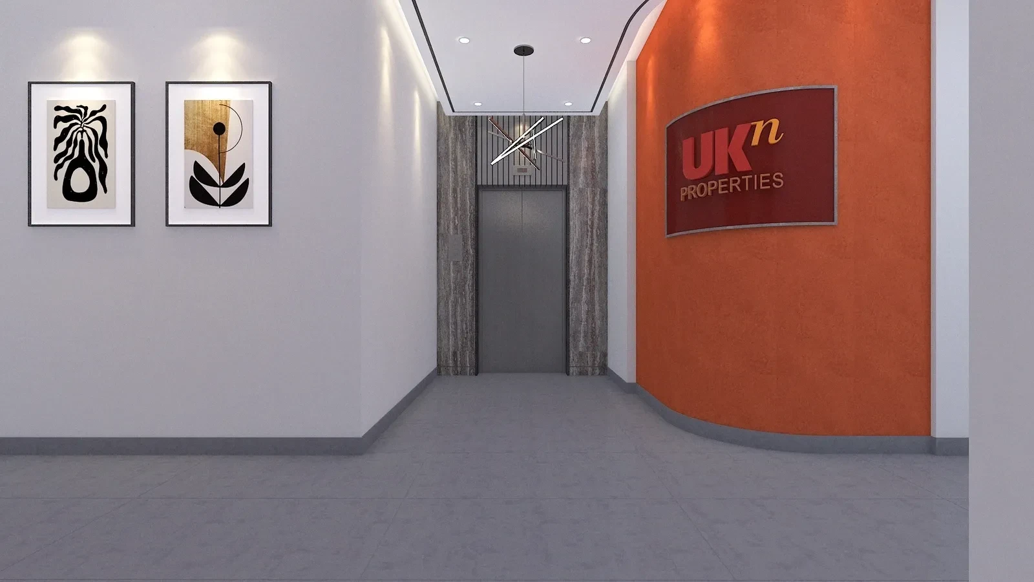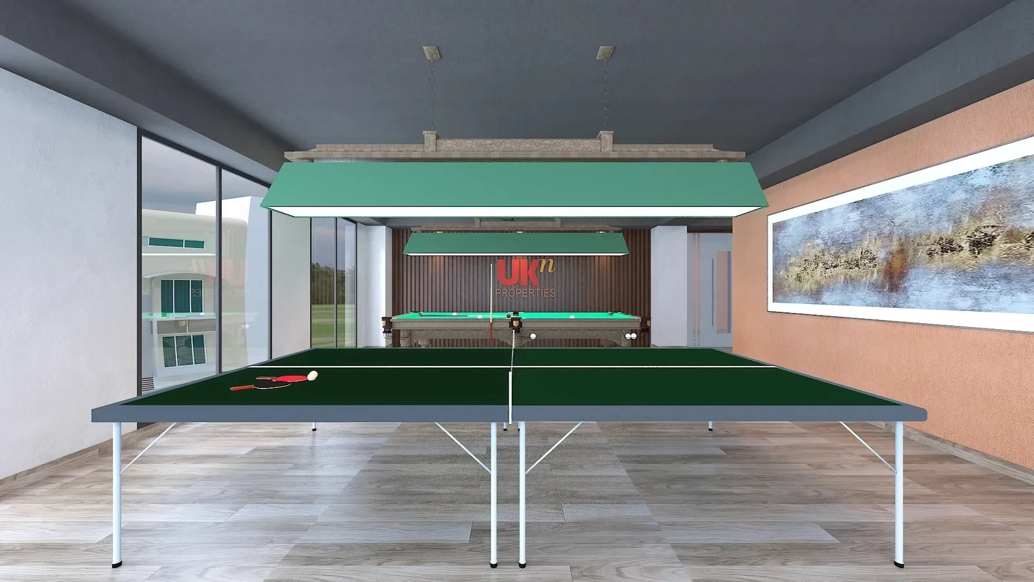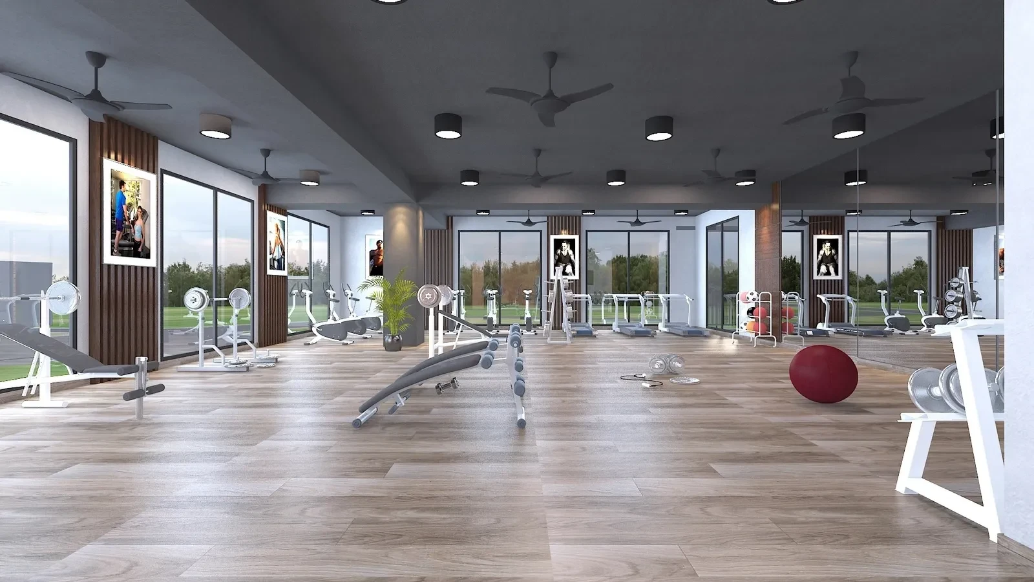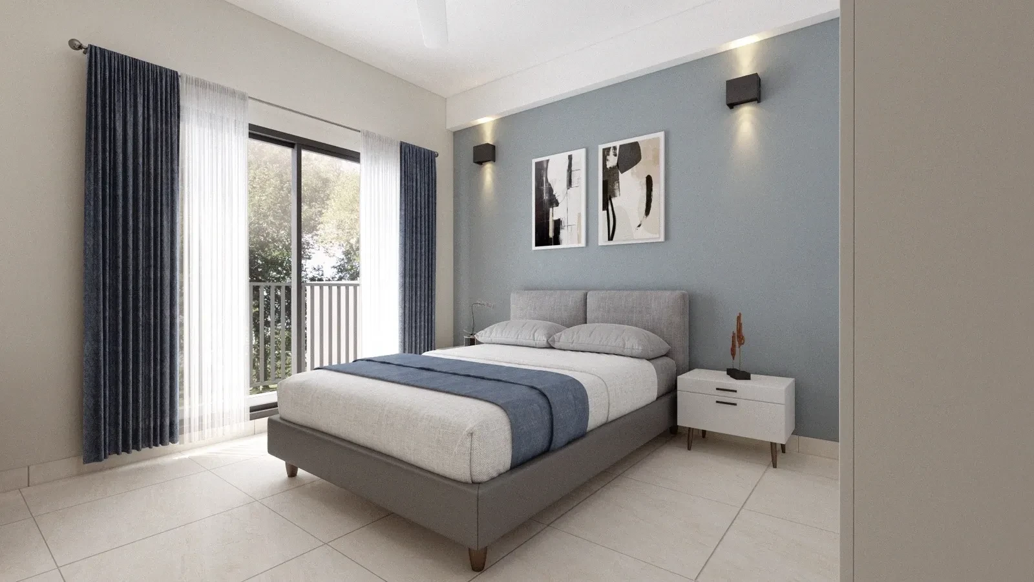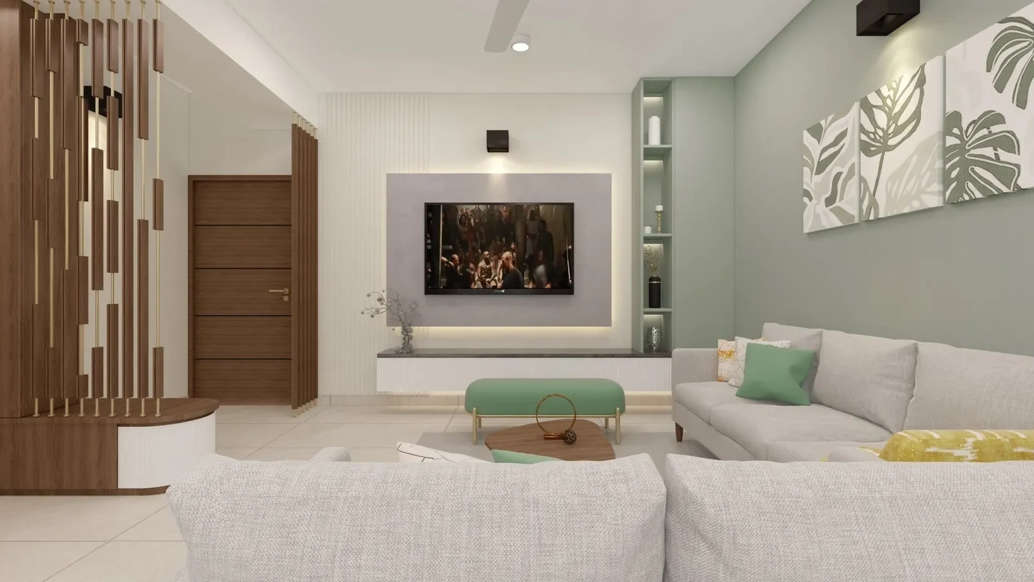UKN Belvedere - Phase 2
Devanahalli, Bangalore













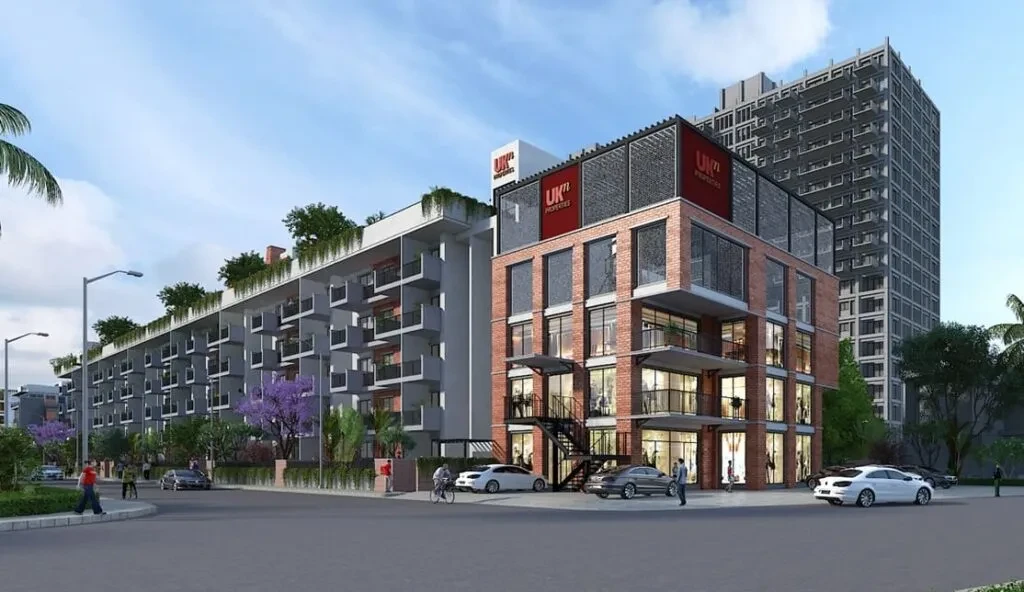
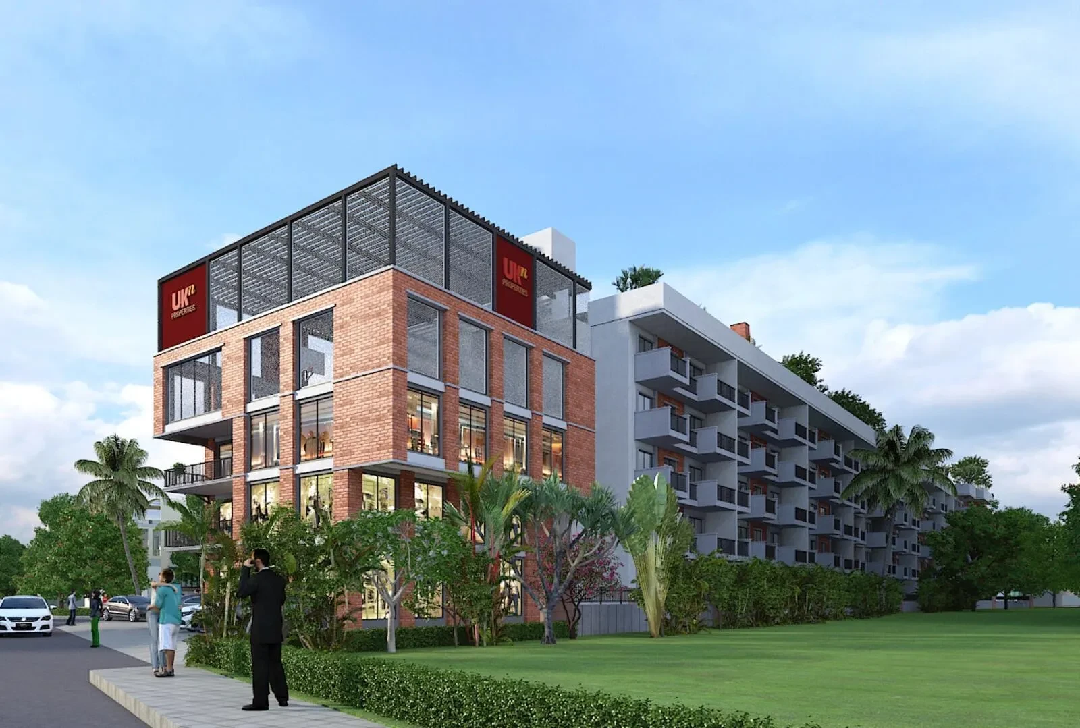
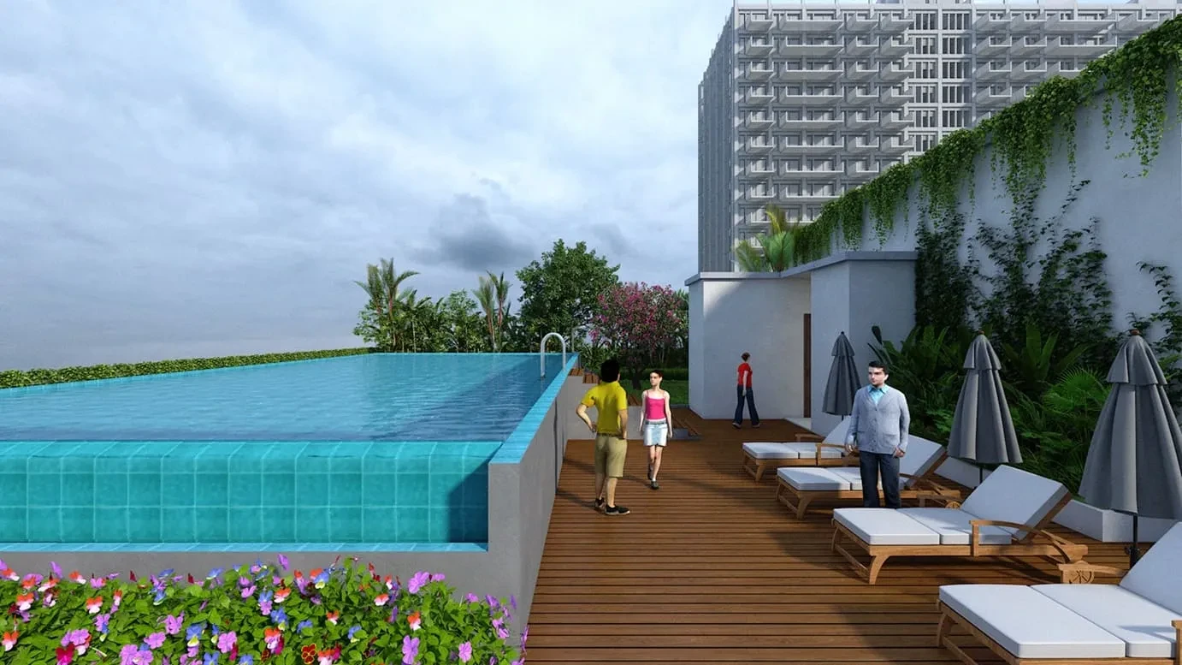
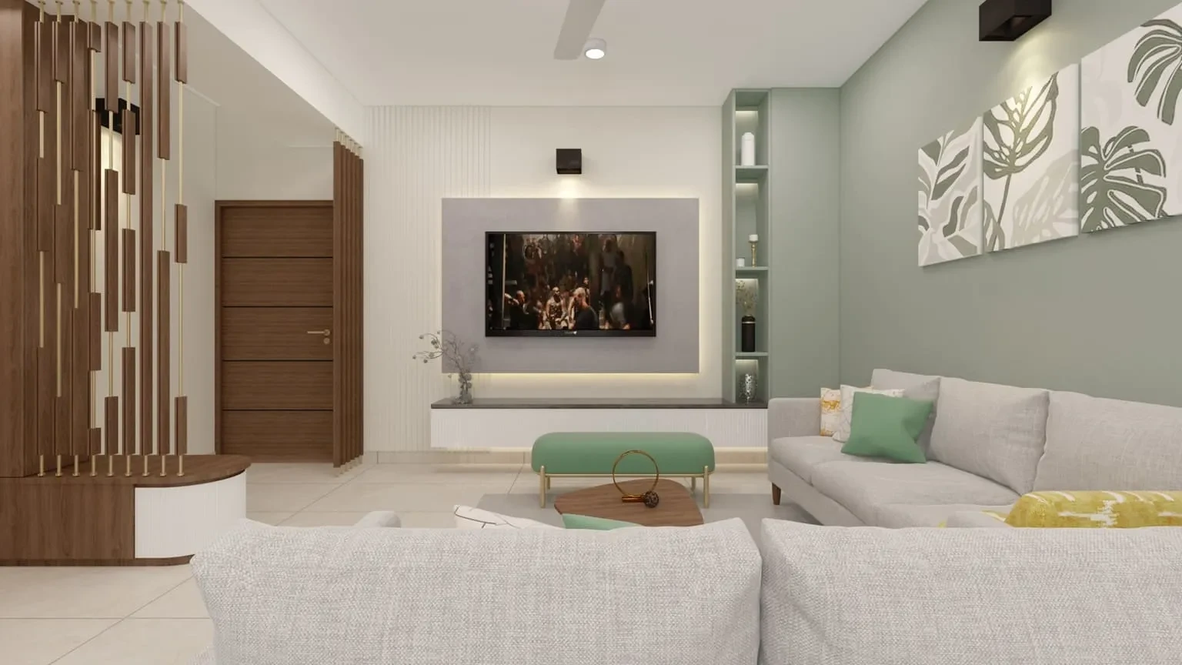
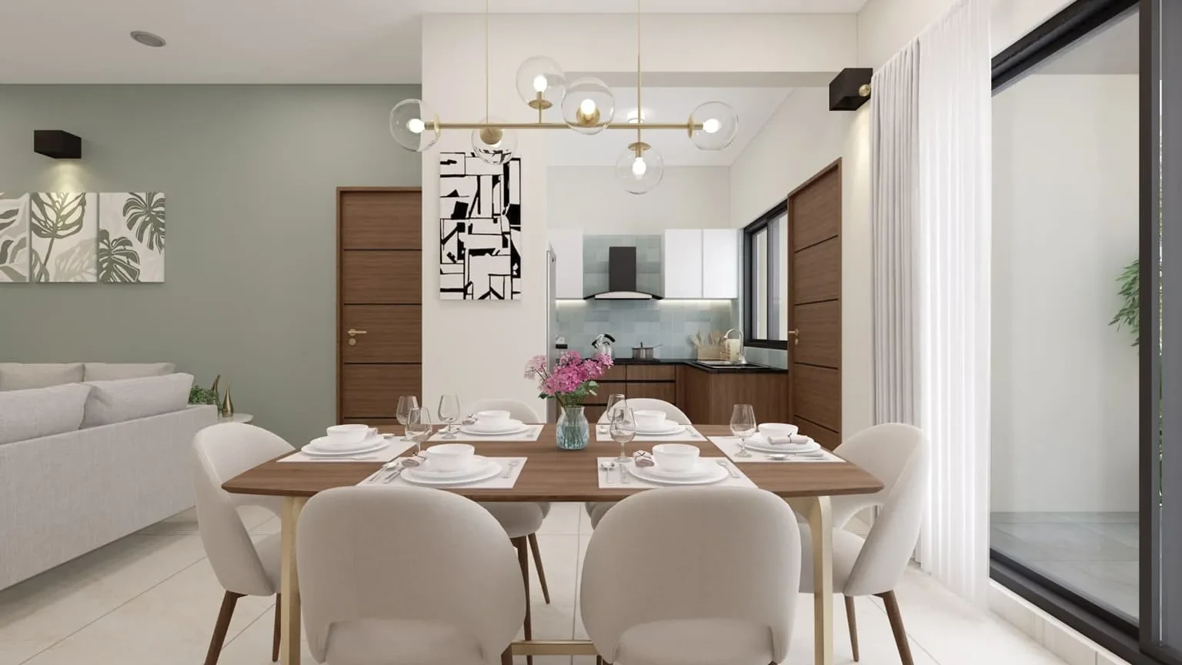
Miraya Woods by UKN is a new upcoming residential apartment project where you meets comfort and luxury living. Which is being developed one of prominent builder UKN Properties. UKN Miraya Woods is located in Whitefield, Bangalore East. The project spread over around 1 acre of land scape and feature close to 70 premium units. The project has been designed keeping in mind the modern architecture and Vaastu principles.
Miraya Woods Apartments offer spacious and beautifully designed 3 BHK premium apartments in Whitefield. Each apartment has been designed with an emphasis on space and light, offering spacious living areas, high ceilings, balconies and large windows that allow for abundant natural light. The layouts are thoughtfully designed to provide both functionality and luxury, ensuring that every square foot is used to its full potential.
UKN Miraya Woods offers top-notch modern amenities including a large clubhouse with various indoor and outdoor facilities, an infinity-edge pool, pickleball court, multi-purpose court, snooker table, table tennis, jogging track, fitness center, Security, and many more. Miraya Woods by UKN has robust security measures including gated access, surveillance systems and 24/7 security personnel, ensuring a safe and secure living environment for all residents.
UKN Miraya Woods is strategically situated in the heart of Whitefield, Bangalore. Whitefield is home to several IT parks and tech companies, including major players like IBM, SAP, and Wipro. Also Enjoy seamless access to reputed educational institutions, hospitals, movie theaters and shopping centers. you will have easy access to it all in this area.
DOORS & WINDOWS
Main door with engineered wooden frame and flush shutter finished in veneer.
Internal doors with engineered wooden frames and flush shutters finished in laminate.
Toilet doors with PVC wrapped WPC frames and flush shutters in laminate, water resistant.
External sliding doors and windows in UPVC with toughened safety glass, mosquito mesh for all windows, and three-track window system.
PAINT & FINISHES
Internal walls finished with oil bound distemper of Asian, Berger, or equivalent brand.
External walls with cement plaster finish and paint for exterior and common areas using Asian, Berger, or equivalent.
Architraves provided.
FLOORING
Foyer, living, dining, kitchen, and all bedrooms finished with vitrified tiles.
Balconies finished with vitrified tiles.
Corridors finished with vitrified or ceramic tiles.
Staircases finished with Kota or equivalent natural stone.
Lift lobby finished with vitrified or ceramic tiles.
Wall cladding in vitrified or ceramic tiles.
BATHROOMS
Flooring and dado with vitrified or ceramic tiles.
Dado height of 2.4 meters from floor level.
Vanity counter in granite, natural stone, or engineered stone.
Sanitary and CP fittings of Jaquar or equivalent.
Fixtures include countertop wash basin, WC, and health faucet.
KITCHEN
Flooring in vitrified tiles.
Tile dado above counter and sink area in ceramic tiles.
Sink with sink mixer provided.
UTILITY
Flooring in vitrified tiles.
Provision for washing machine plumbing.
ELEVATORS
Elevators with capacity of 13 persons.
Brand Kone or equivalent.
FLOOR & WALL CLADDING
Flooring in vitrified or ceramic tiles.
Wall cladding in vitrified or ceramic tiles.
STRUCTURE
RCC framed structure with block masonry partitions finished in paint.
COMMON AREA LOBBY & STAIRCASE
Finished with vitrified tiles.
ELECTRICAL
100% DG backup for apartments.
DG backup for all common areas, lighting, and services.
Explore exclusive new launch projects of UKn Properties’s find Apartments, Villas or Plots property for sale at Bangalore. Grab the Early-bird launch offers, flexible payment plan, high-end amenities at prime locations in Bangalore.
Rs. 259 L
Rs. 259 L
Rs. 60,190
Rs. 9,55,989
Principal + Interest
Rs. 50,55,989





