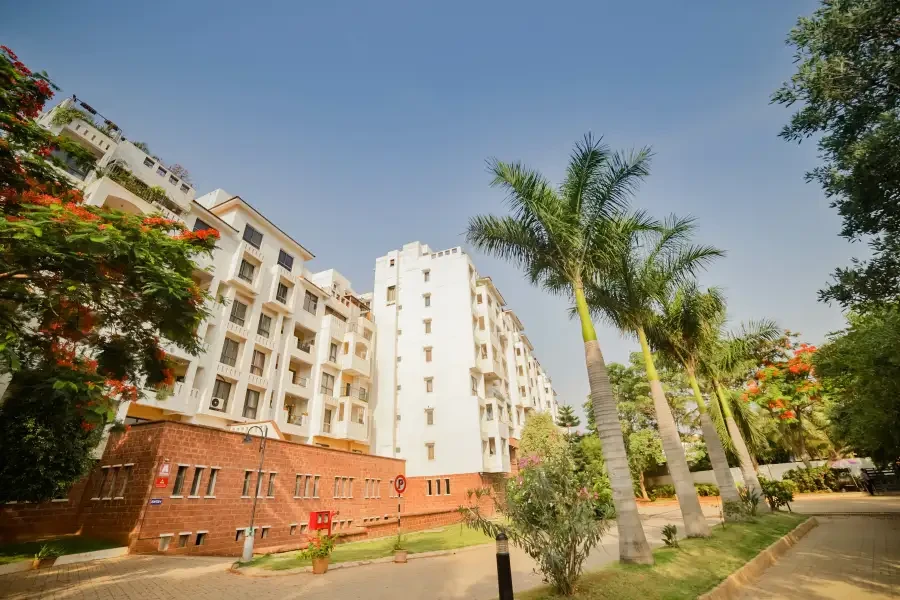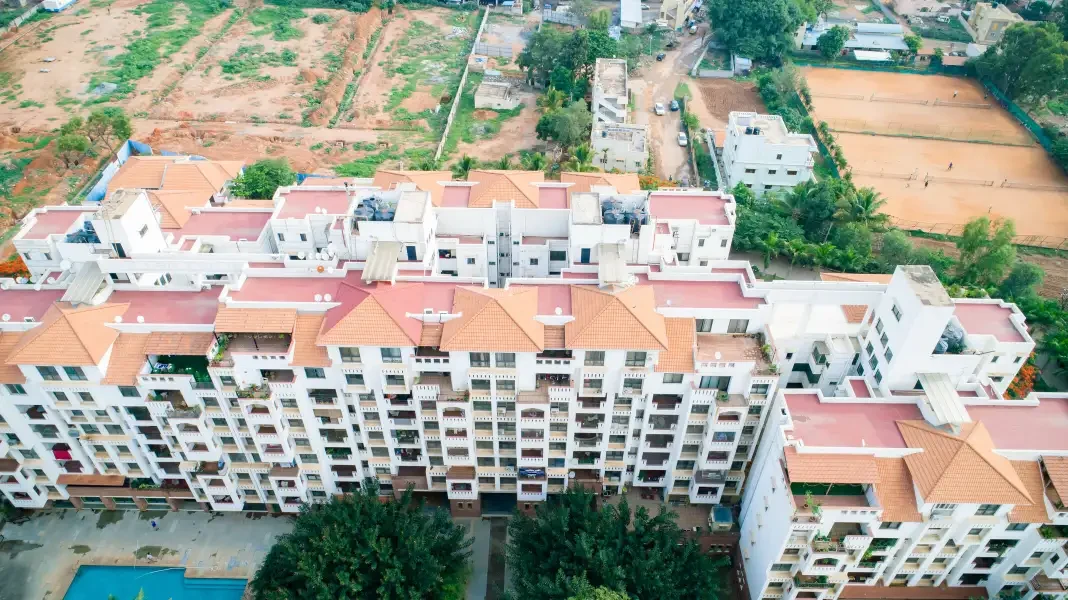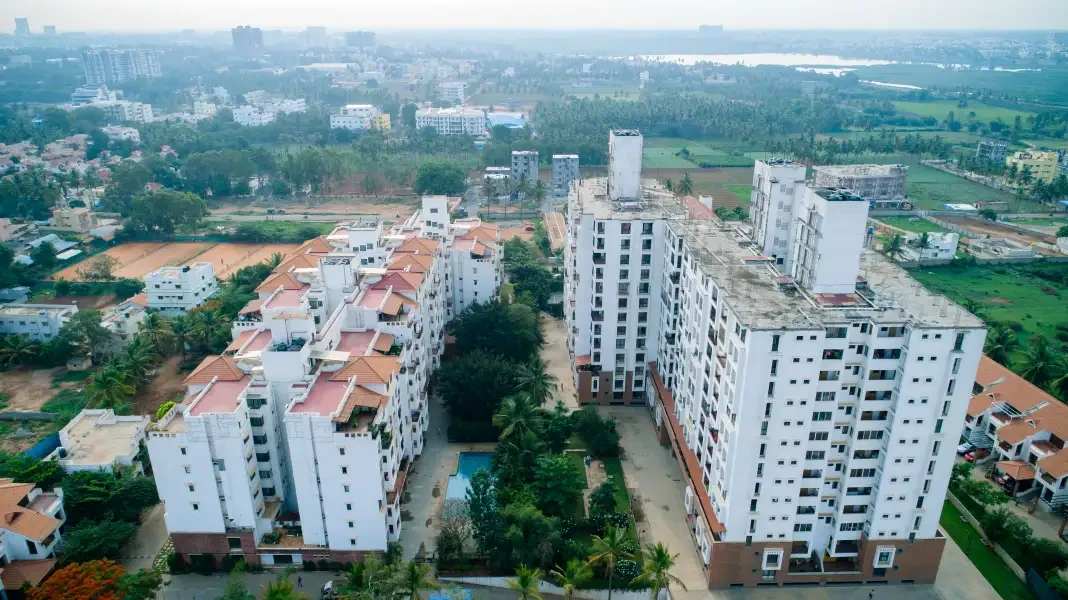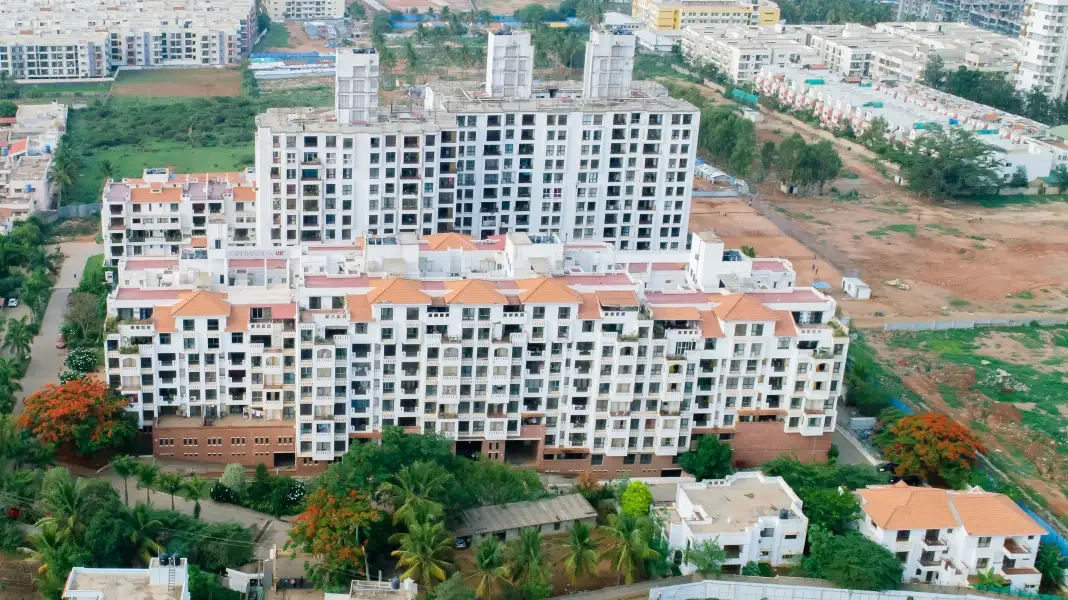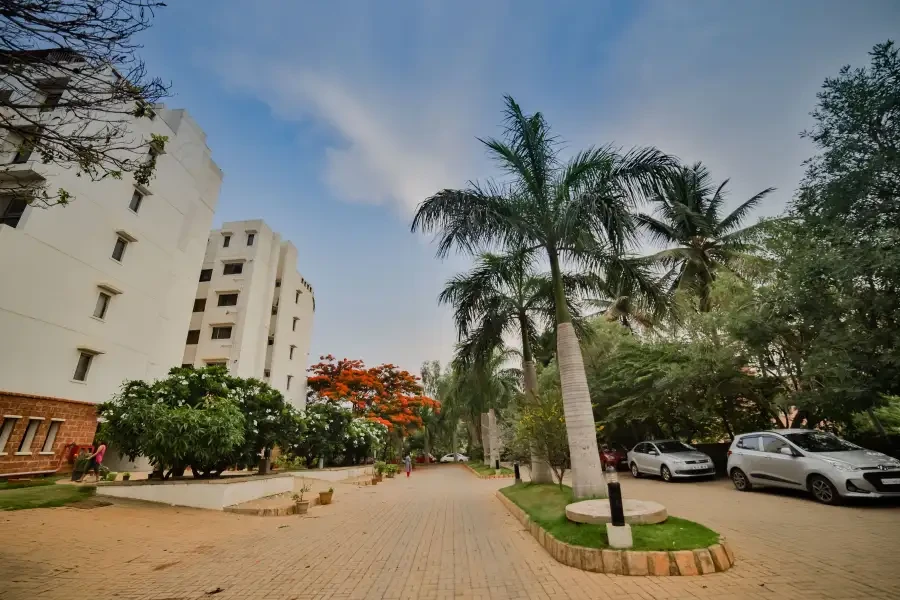UKN Belvedere - Phase 2
Devanahalli, Bangalore













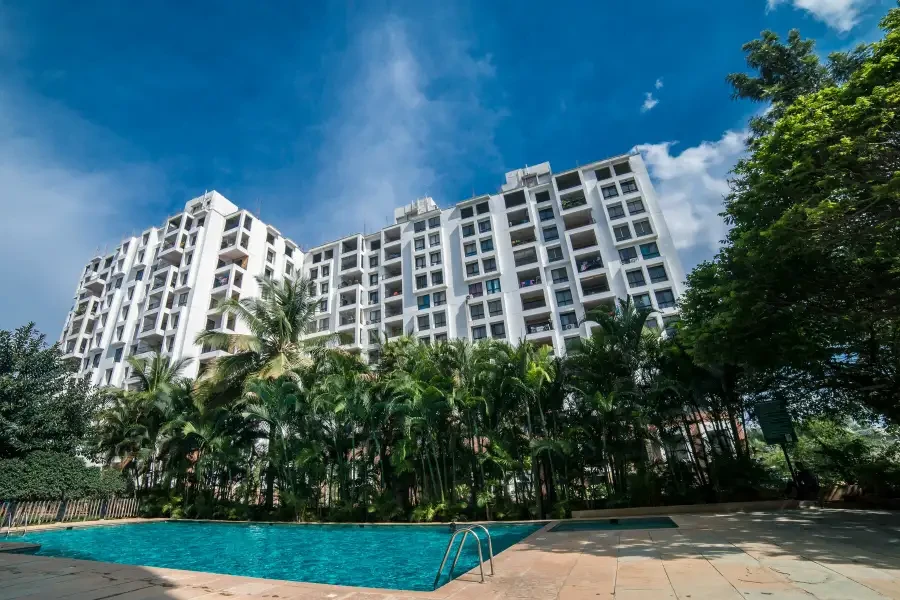
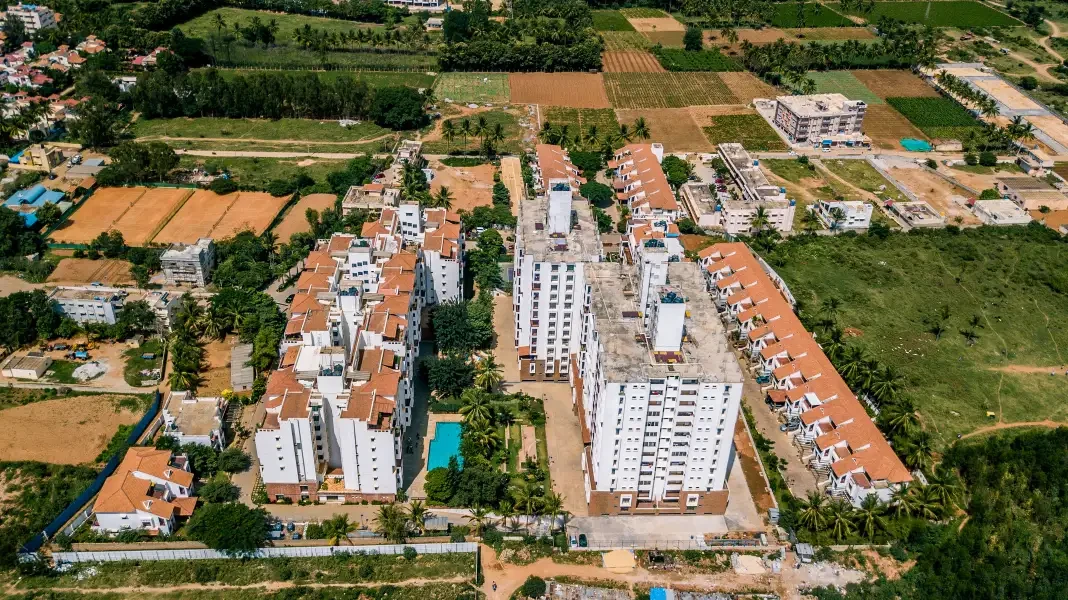
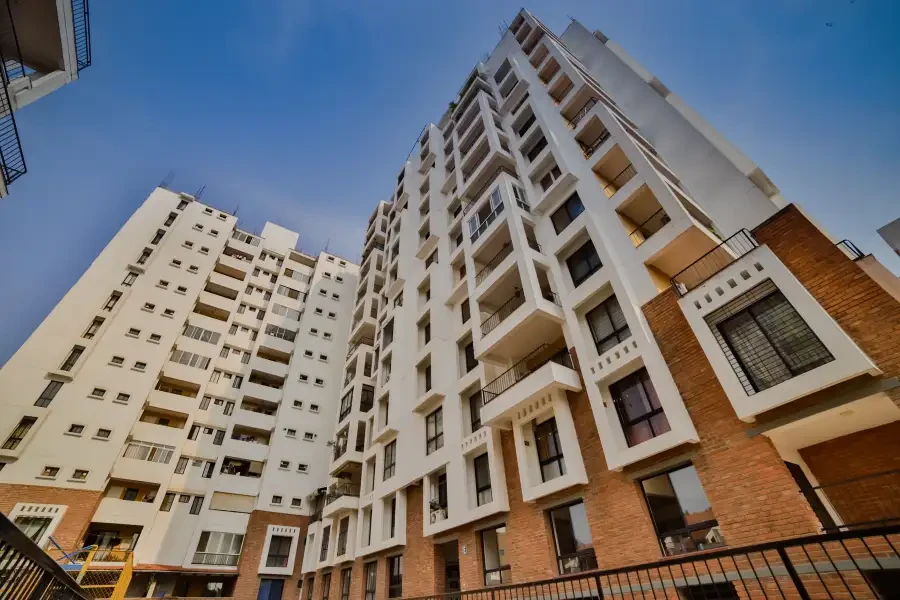
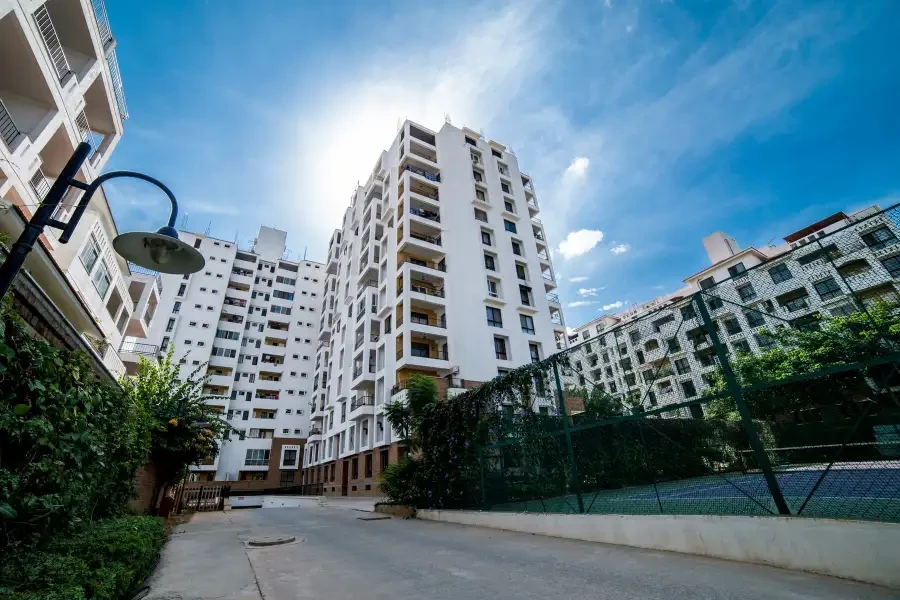
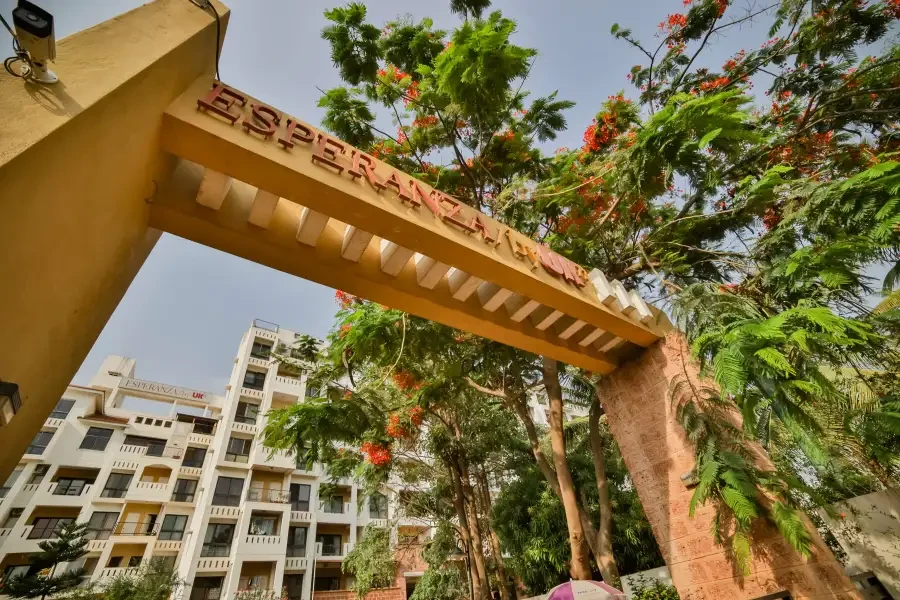
Esperanza's lavishness of space in every dwelling unit will surprise you!
In the midst of 7.5 acres of lush greenery, Esperanza Phase I stands as a magnificent piece of architecture. Following the success of Phase 1, the second phase of Esperanza Towers equals the allure and magic of the first with exceptional amenities, attention to the tiniest detail of comfort, convenience, thoughtfully-planned apartment layouts and a grand view of nature.
Esperanza Phase II Tower – a modern day marvel of eco-living perfectly blended into the urban landscape, elegantly crafted homes with European design and styling and keeping in mind Indian sensibilities at all levels from groundwork to designs and elevations lending a vibrant and dynamic neighbourhood.
Spread over 7.5 acres, Esperanza by UKn comprises of 270 apartments utilising intelligent design concepts. Phase II Towers comprises of studio and single bedroom units ranging from 530 sq. ft. to 940 sq. ft. and two and three bedrooms ranging from 1175 sq. ft. to 2225 sq. ft.
STRUCTURE
RCC framed structure
External and Internal walls of solid concrete blocks
External wall with cement plaster and paint
FLOORING
Entry / Foyer / Living / dining / kitchen: Vitrified / Vitro Ceramic tiles
Bedroom: Vitrified / Vitro Ceramic tiles
Balcony: Ceramic Terracotta tiles
LOBBY and STAIR CASE
Granite / Kota or natural stone with Vitrified or Ceramic tiles
LIFT
Two passenger lifts of suitable capacity in each block (Make ? OTIS / Schindler)
DOORS and WINDOWS
Wooden frames and Flush Doors
Aluminium powder coated windows with Glazing
KITCHEN
Polished granite platform with stainless steel sink and drain board
Ceramic tiles dado of two feet above kitchen counter
TOILETS
Senior Citizen friendly Flooring
Anti-Skid Ceramic tiles Dado
Ceramic tiles Wash Basin
ISI Mark Ceramic Fitting
ISI Mark CP fitting Counter
Granite/Marble or Natural stone W/C
Wall Hanging
WALL FINISHES
Internal walls: Oil bounded distemper for all plastered walls and ceilings
External walls: Cement plaster and paint for the exteriors and common areas
ELECTRICAL
In concealed conduits with copper wires and suitable points for power and lighting
Provision for split A/Cs in the living and Master Bedroom
Television and Telephone points in Living Room and Master bedroom
BACK UP POWER
Generator for all common services
Backup power for the apartments as follows: 2 Bedroom Apartments - 1 kW, 3 Bedroom Apartments - 1kW, 4 Bedroom Apartments - 2 kW
Explore exclusive new launch projects of UKn Properties’s find Apartments, Villas or Plots property for sale at Bangalore. Grab the Early-bird launch offers, flexible payment plan, high-end amenities at prime locations in Bangalore.
Rs. 240.0775 L
Rs. 240.0775 L
Rs. 60,190
Rs. 9,55,989
Principal + Interest
Rs. 50,55,989





