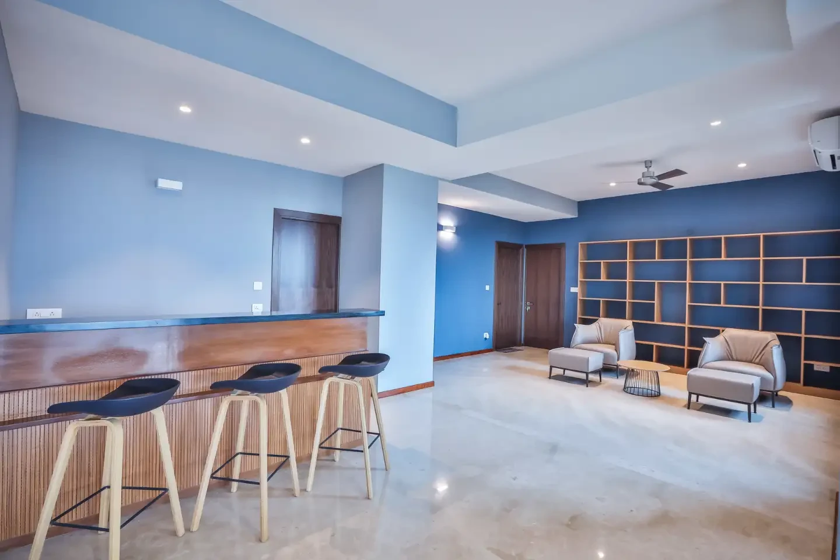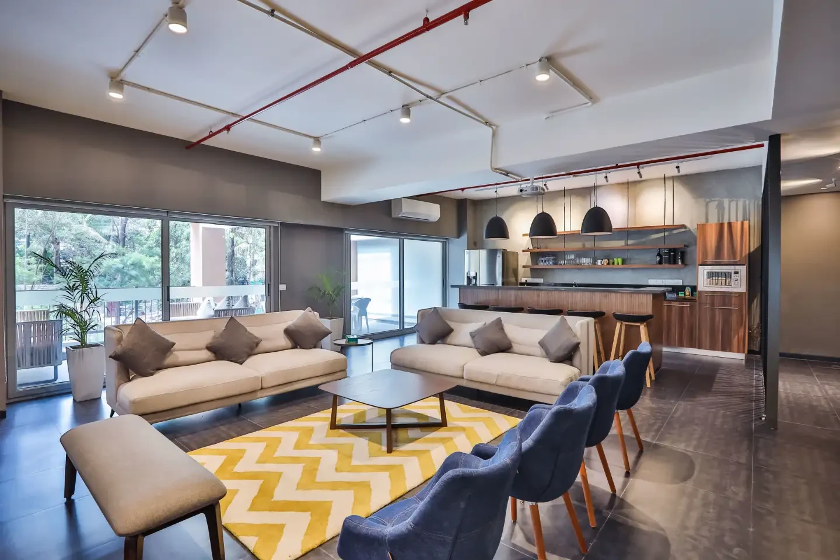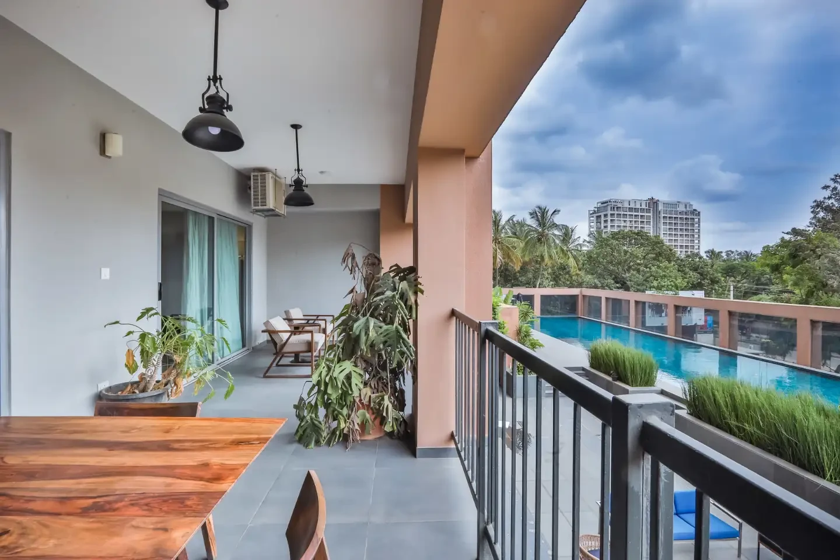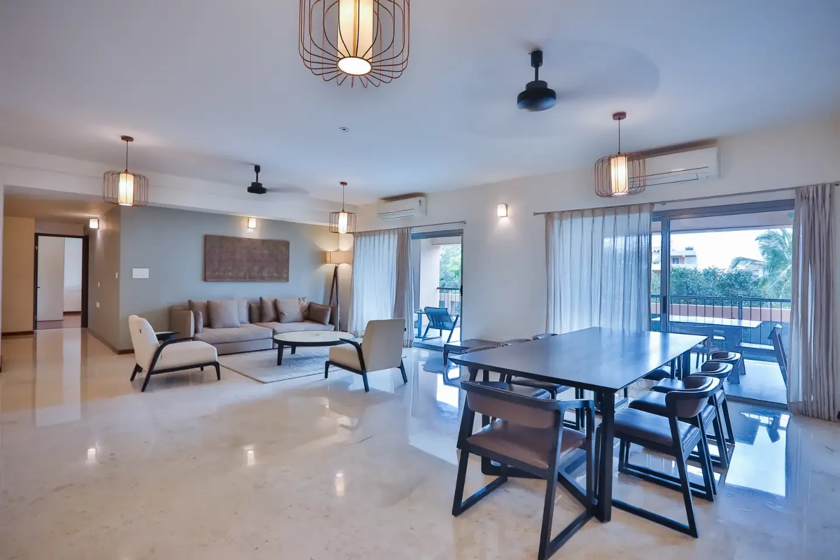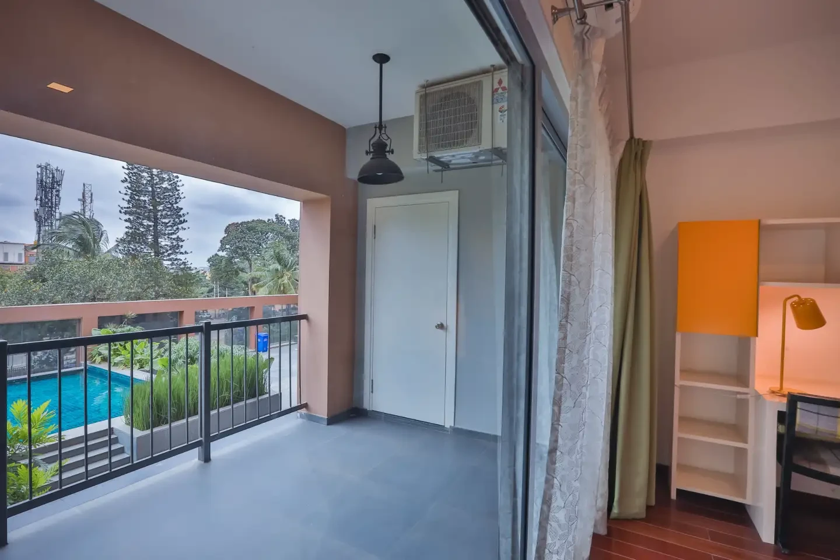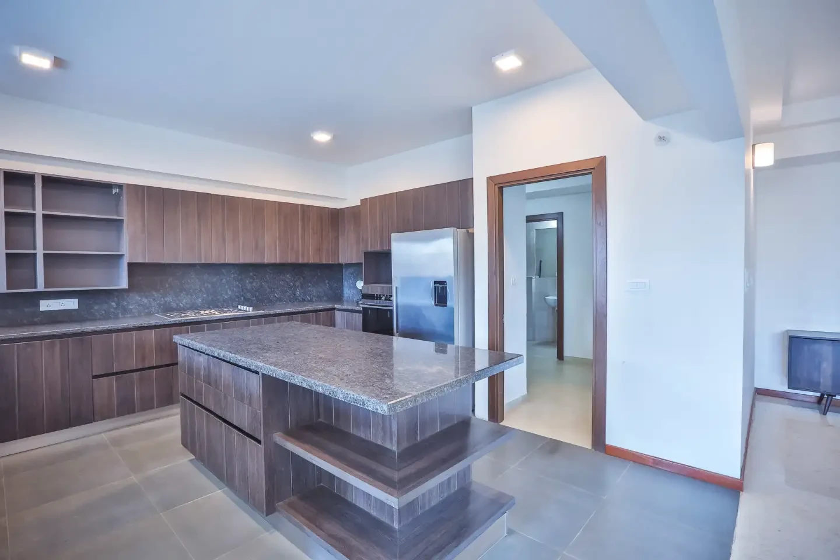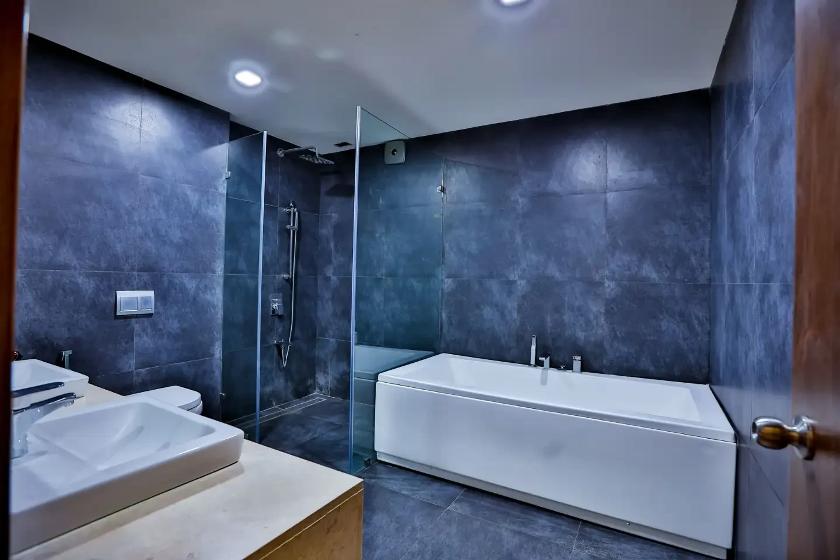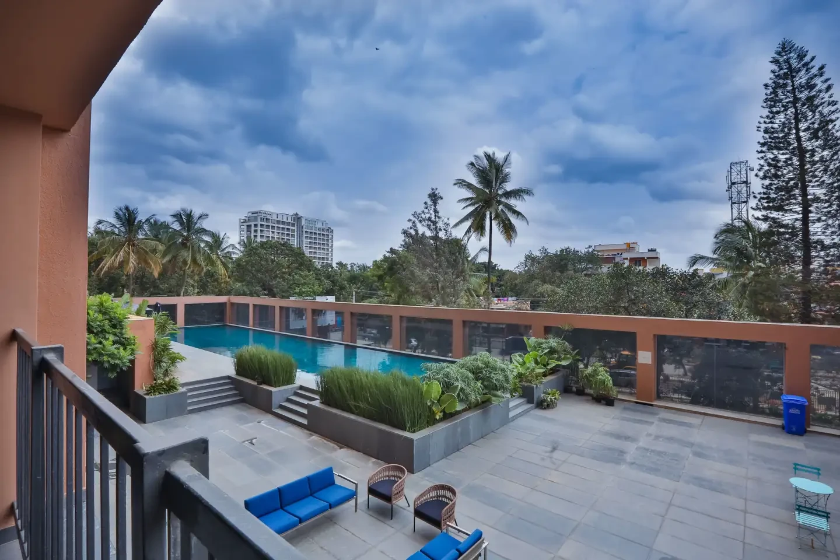UKN Belvedere - Phase 2
Devanahalli, Bangalore













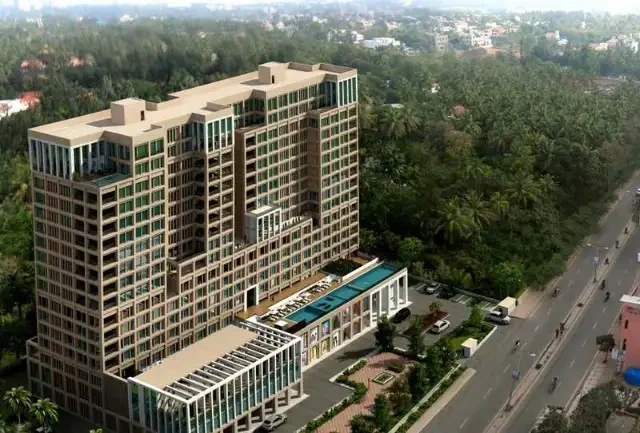
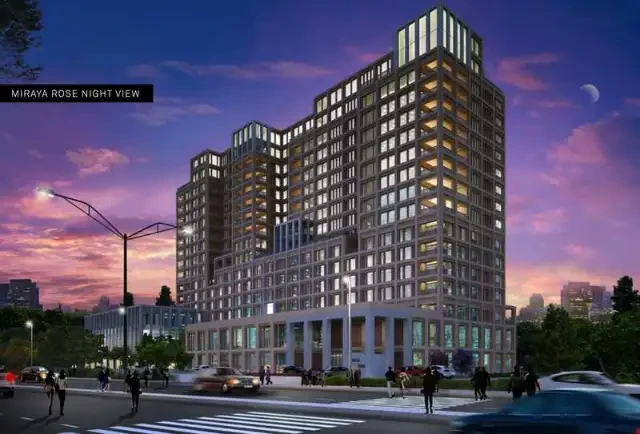
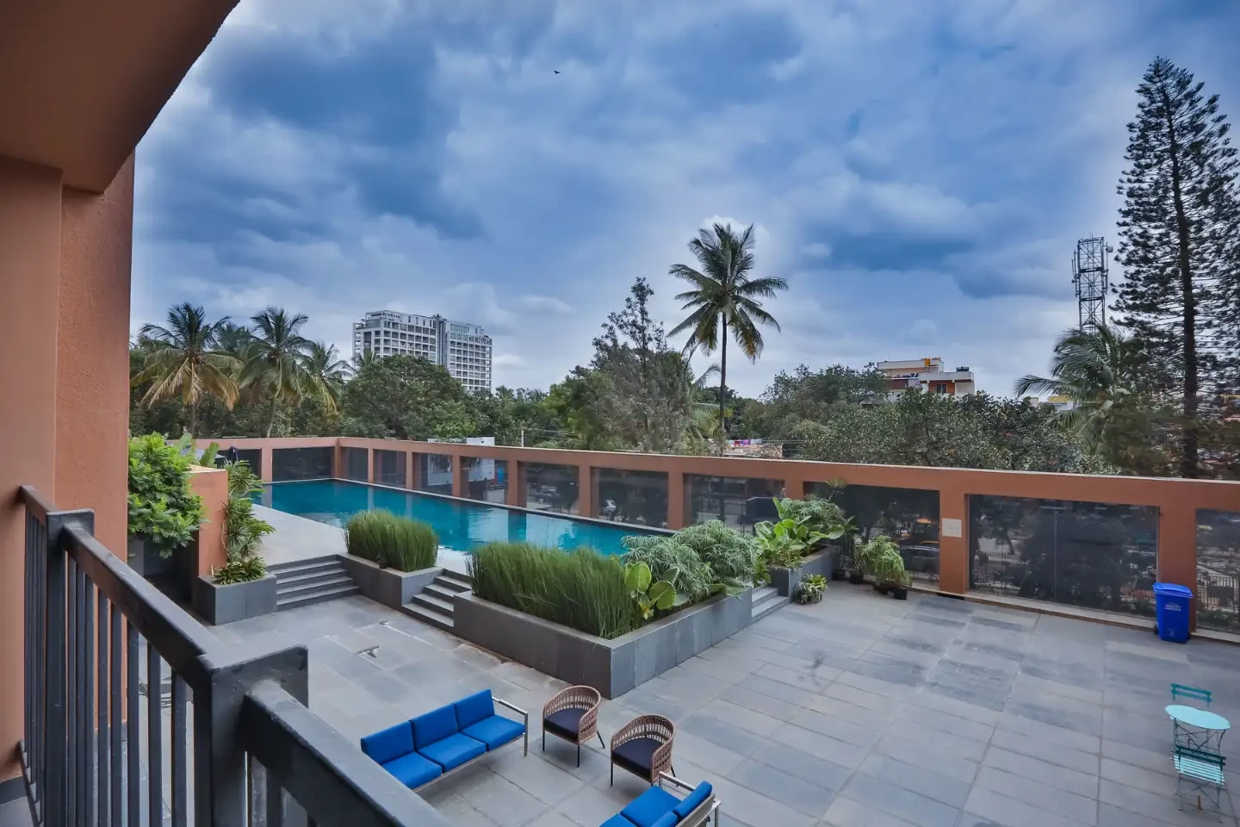
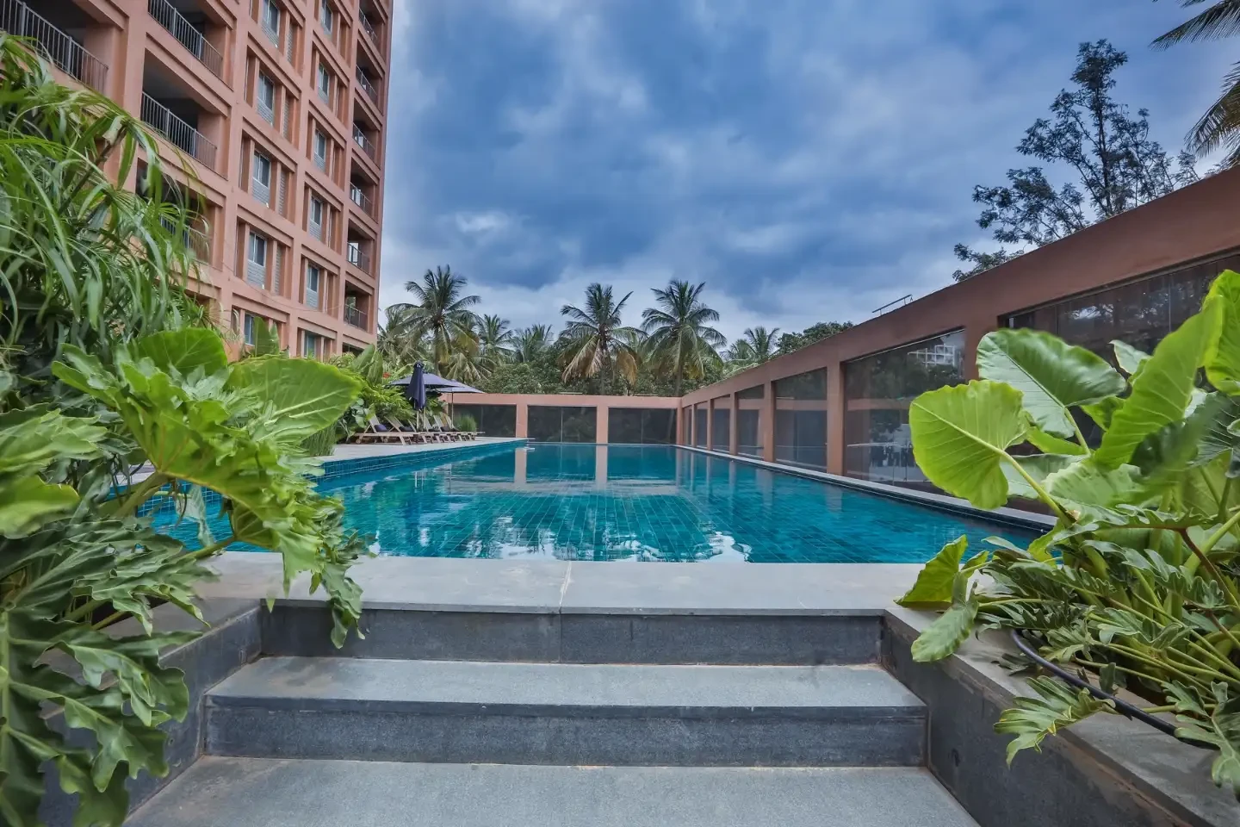
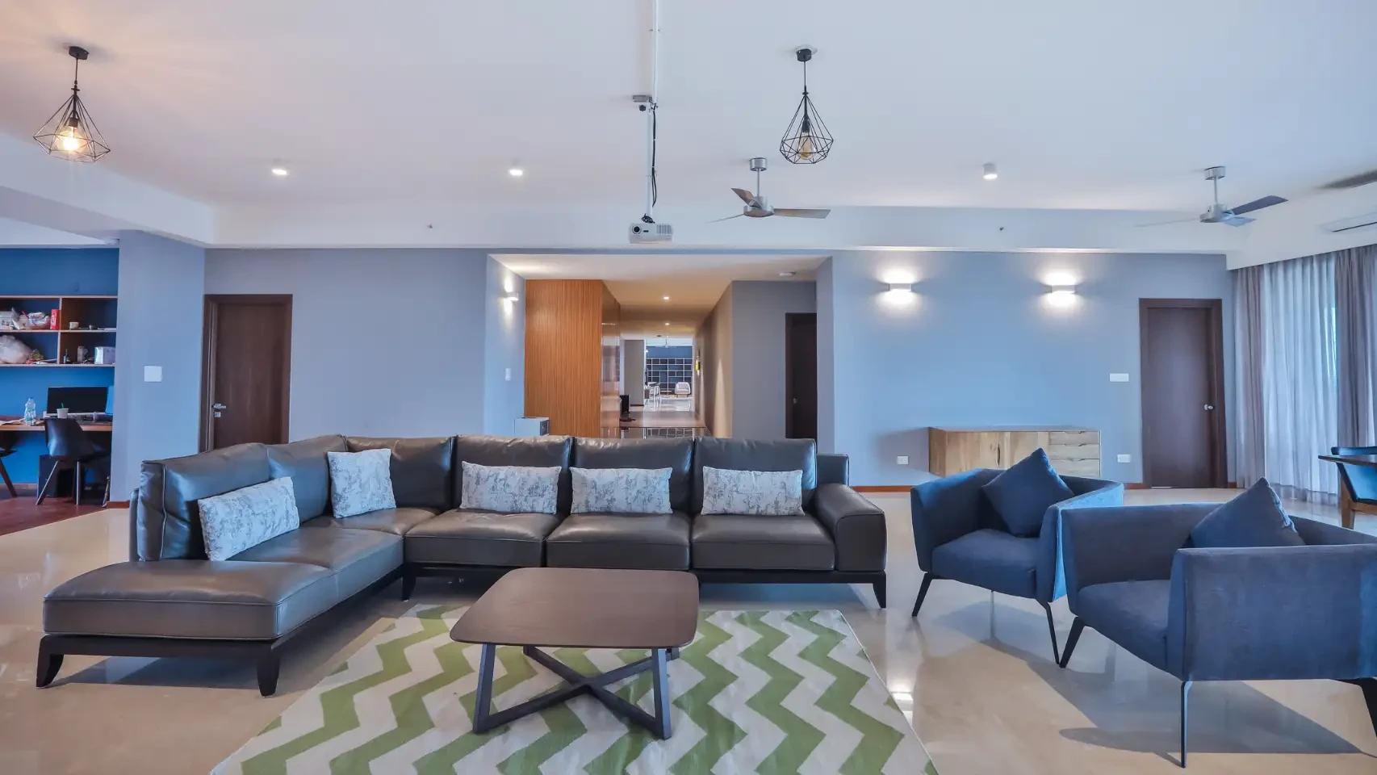
Miraya Rose - Uber Luxury Living at its best!
Miraya Rose is a work of art from UKn Properties for Uber Luxury Living located at Whitefield, Bangalore.
Considered a great return on investment with the success of our maiden Miraya project – Miraya Residences, Miraya Rose has become yet another landmark which embodies farsightedness, aesthetic beauty, elegance and sophistication.
We believe that Luxury is best served in small quantities. And that is why at Miraya Rose, we have all of 84 apartments. Yes, just 84!
However, unlike the limited number of apartments, the astounding assortment of lavishness here is endless – whether you choose to buy the latest electronics, grab a cuppa from Starbucks, beat the heat with an ice-cream, dine at one of our several eating options or simply primp up at a salon, Miraya Rose is your one stop solution.
External Specifications
STRUCTURE
RCC frame structure with masonry partitions. Heights of each floor from slab to slab: 9’6” to 10’4”. All concrete work in Ready – Mix Concrete (RMC) of a minimum strength of M20, formed using film faced shuttering grade plywood.
LOBBY
Flooring and lift wall cladding in Granite/Marble and false ceiling.
ELEVATORS
Biometric Controlled Passenger Elevators and Service Elevators in each Core.
FOYER, LIVING, DINING, & LOUNGE
Imported Marble flooring & Skirting with 8 coats of Polish.
LANDSCAPING
Professionally planned and executed landscaping with exotic Flora
Internal Specification
BEDROOMS
Imported hardwood flooring & Skirting.
MASTER BATHROOM
Four Fixture Master Bathroom:
Bath Tub
Counter Mounted Wash Basins
Wall Mounted EWC’s with concealed cisterns
Imported Rain Shower with shower cubicle & Hand Showers
Geysers and Mirrors
Flooring –Leather finished granite
Wall dado – Imported wall tile
BATHROOMS/POWDER ROOM
Granite counters with counter mounted wash basins
Wall Mounted EWC’s with concealed cisterns
Geysers and Mirrors
Shower and Shower Cubicle
KITCHEN
Superior quality ceramic tile cladding on walls
High –end Vitrified flooring & Skirting
Centralised piped gas system
Granite Top with Double Bowl Stainless Steel Sink
MAIDS/ BOX ROOM
Superior quality ceramic tile flooring and Skirting
LOGGIA/ BALCONY/TERRACE AREA
Leather finish granite flooring / Imported Vitrified tile
MAIN DOOR
8’ Imported Frame & Shutter
BEDROOM DOORS
Frame – Timber
Shutter – Flush shutters
BATHROOM DOORS
Frame – Timber
Shutters – Flush shutters
WINDOWS
Anodized heavy duty Aluminium widows.
FIXTURES & FITTINGS
GROHE / TOTO or equivalent
CLIMATE CONTROL
Climate Control in Living / Dining and Bedroom Areas
ELECTRICAL
Concealed wiring with PVC insulated copper wires and modular Switches.
Sufficient power sockets of 15 and 5 Amps
100% Backup power provided with Generators of Sufficient capacity.
Consumption of backup DG power will be charged
TV & BROADBAND
Satellite TV & telephone points in living & 2 Bedrooms
PAINTING
Textured paint on all external walls
Plastic Emulsion on internal walls and Ceilings
SECURITY SYSTEM
Intruder Alarm / CCTV (External & Internal)
Explore exclusive new launch projects of UKn Properties’s find Apartments, Villas or Plots property for sale at Bangalore. Grab the Early-bird launch offers, flexible payment plan, high-end amenities at prime locations in Bangalore.
Rs. 600 L
Rs. 600 L
Rs. 60,190
Rs. 9,55,989
Principal + Interest
Rs. 50,55,989





