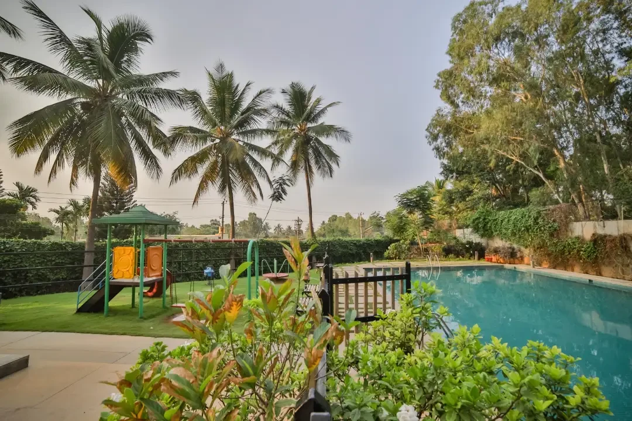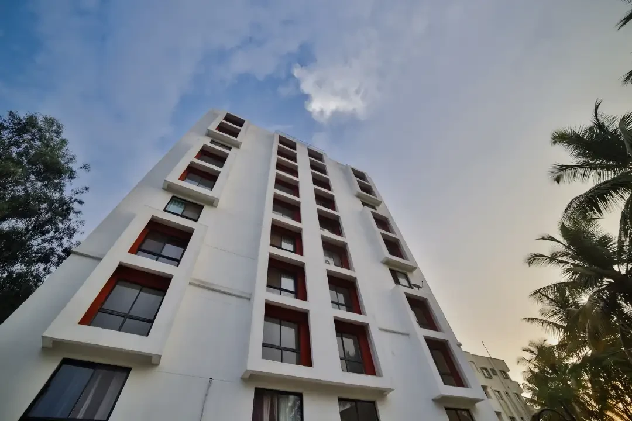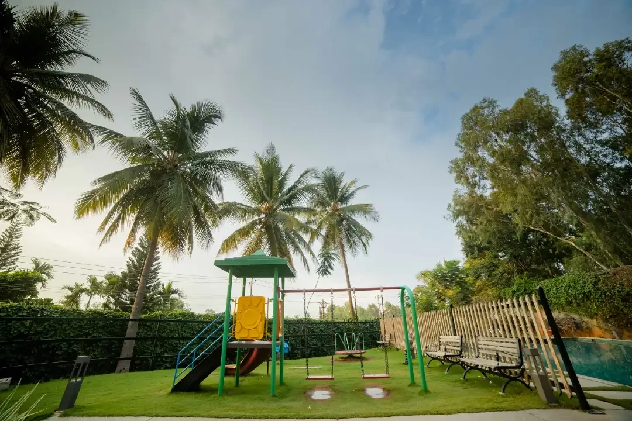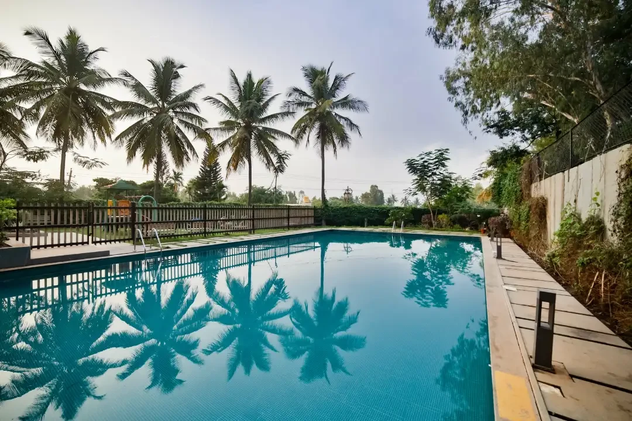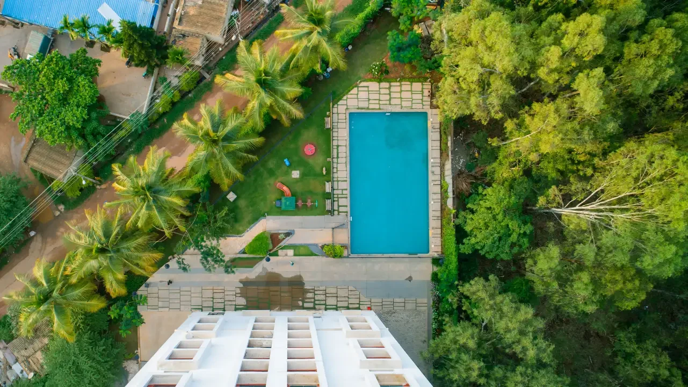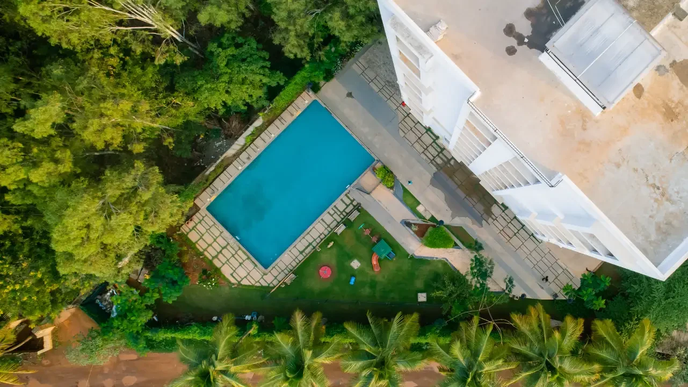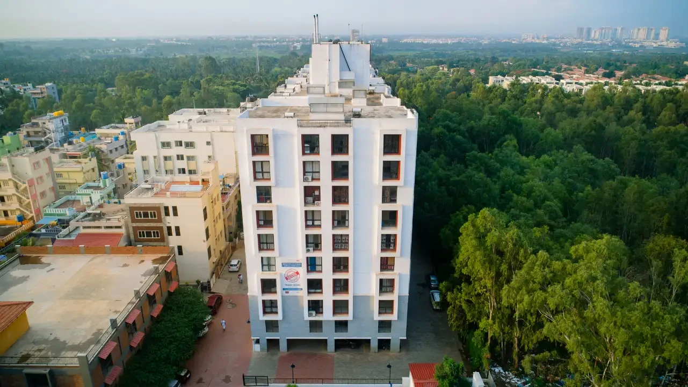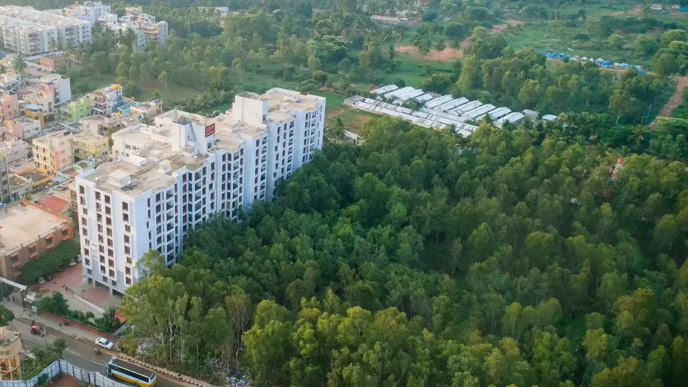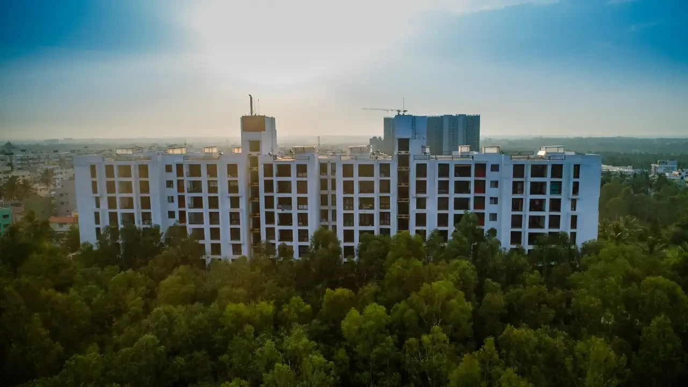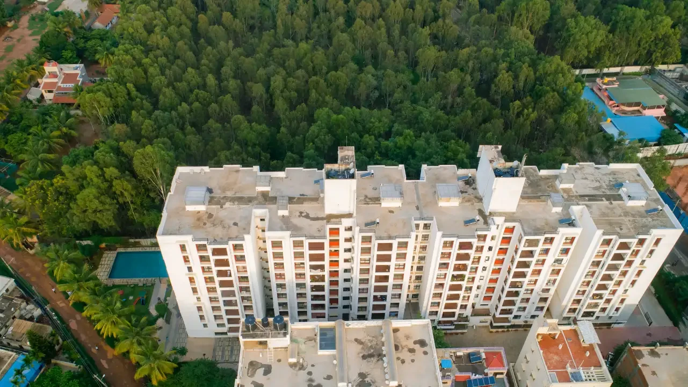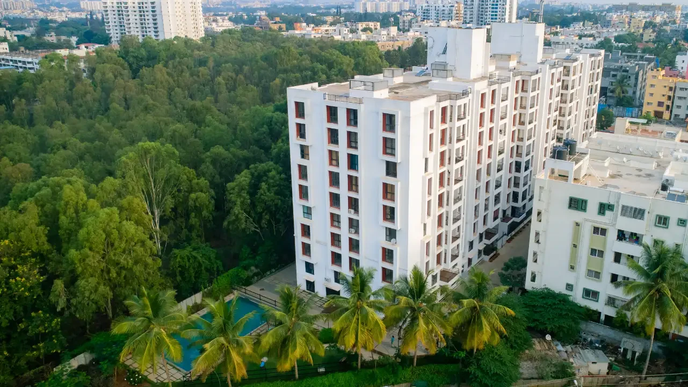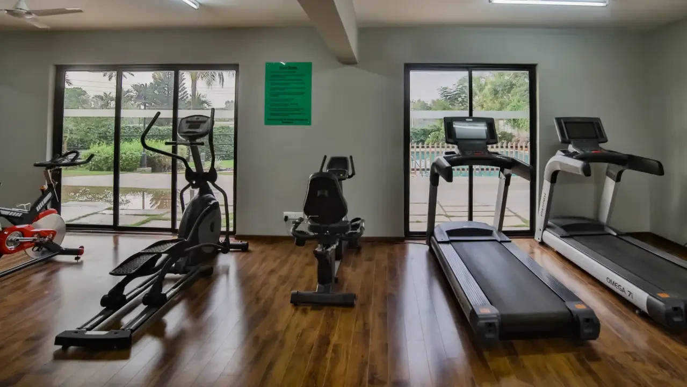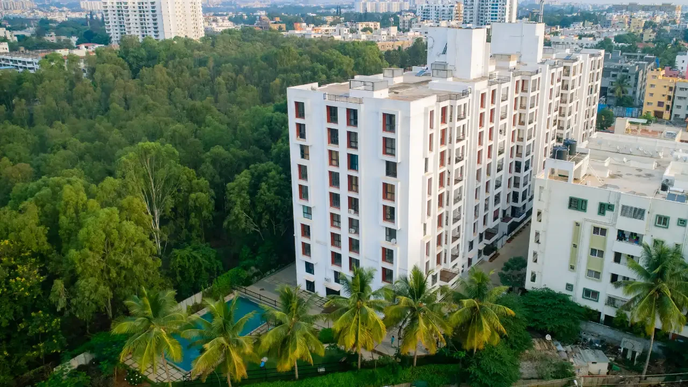UKN Belvedere - Phase 2
Devanahalli, Bangalore













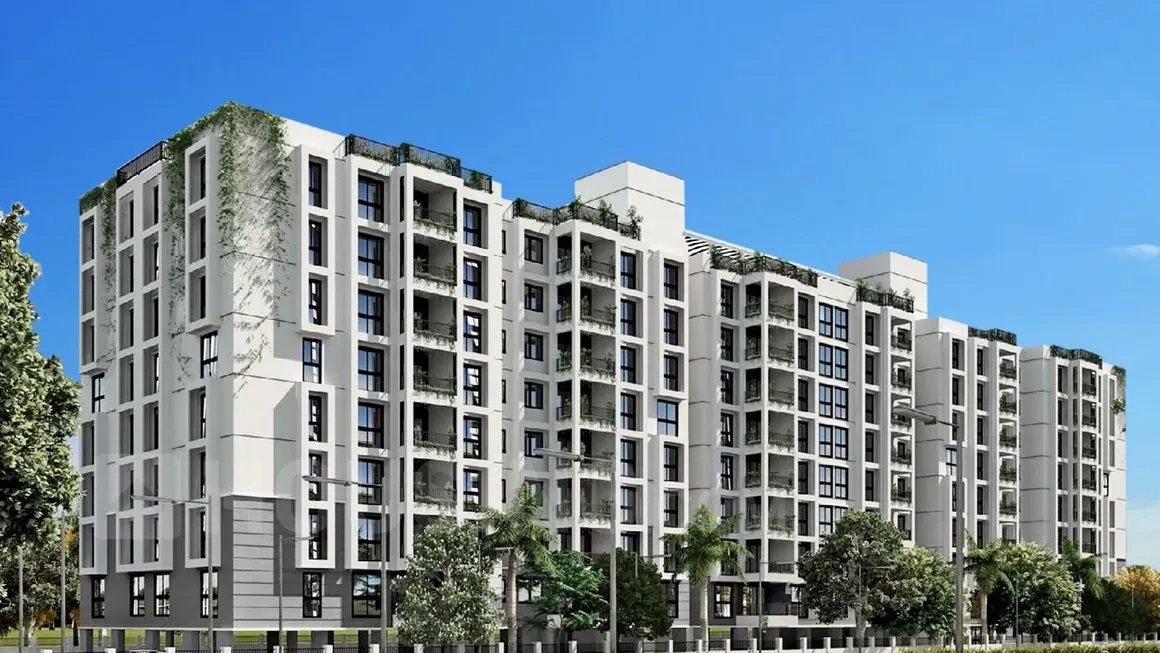
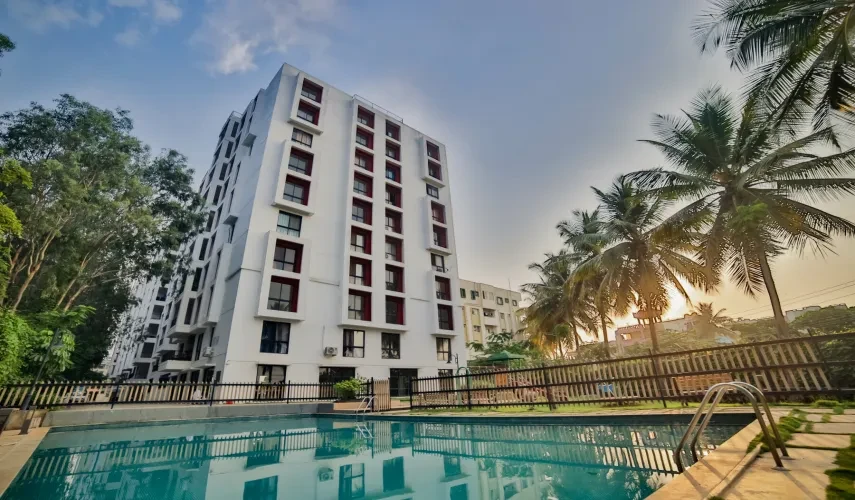
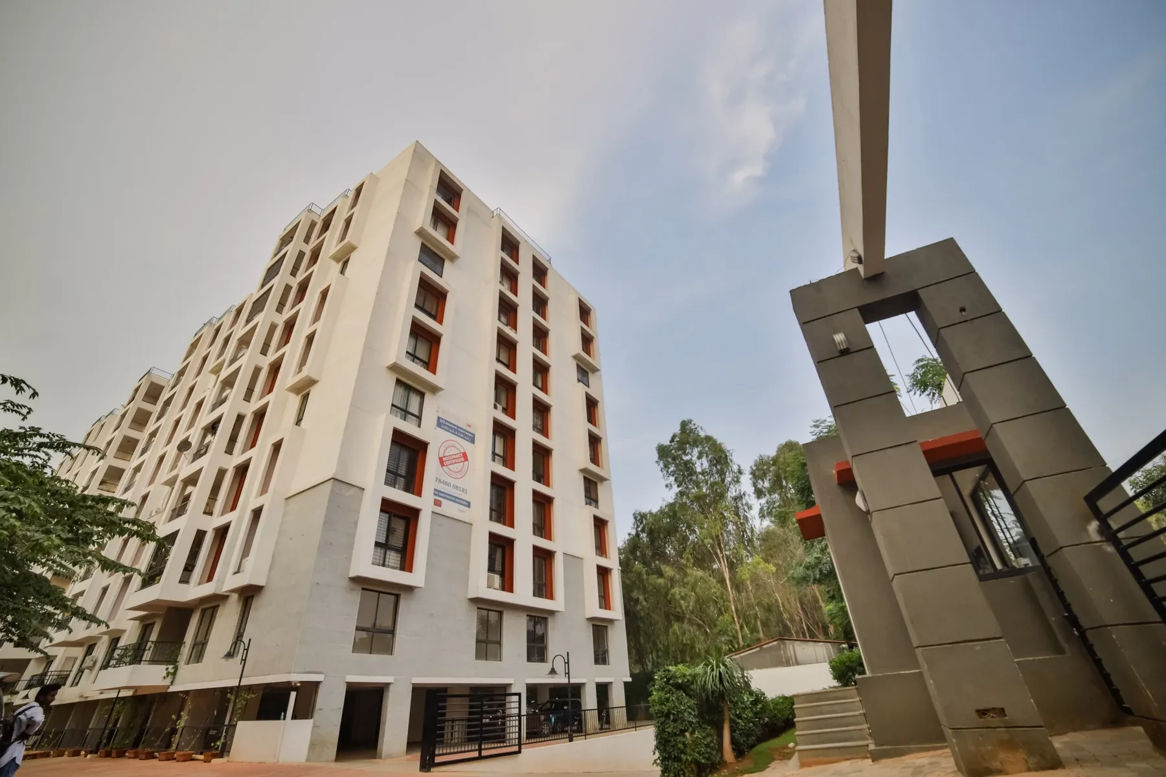
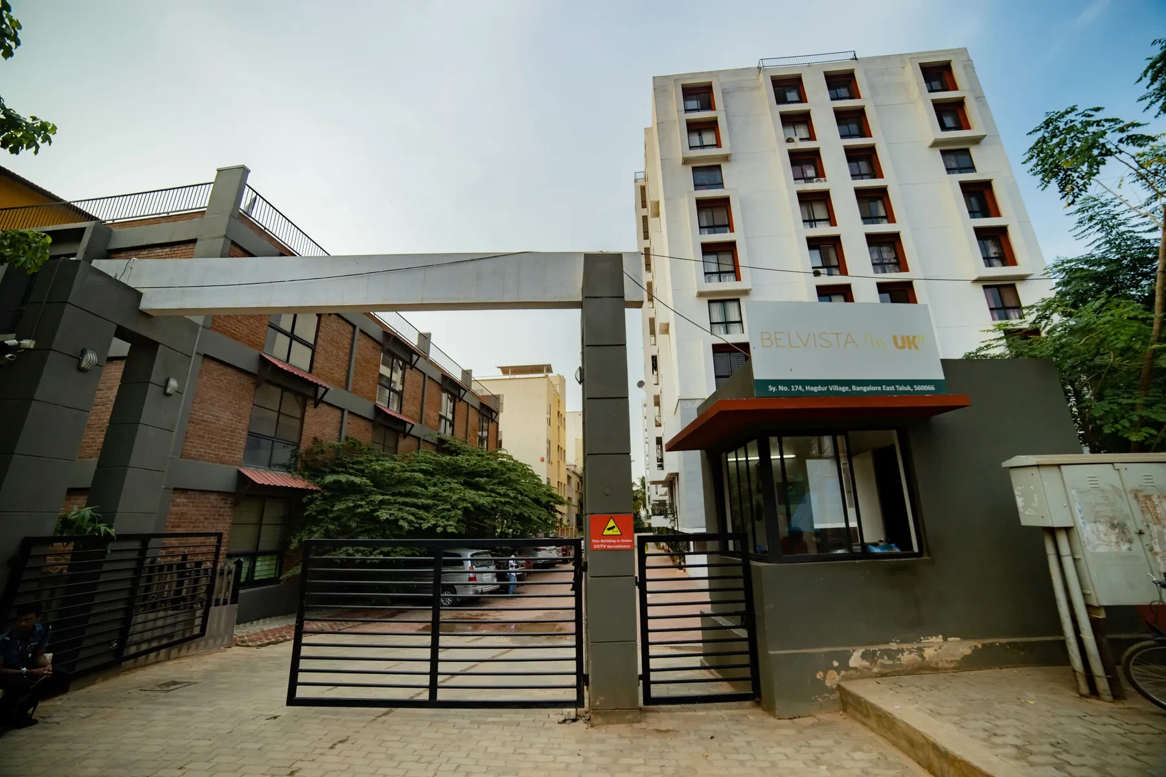
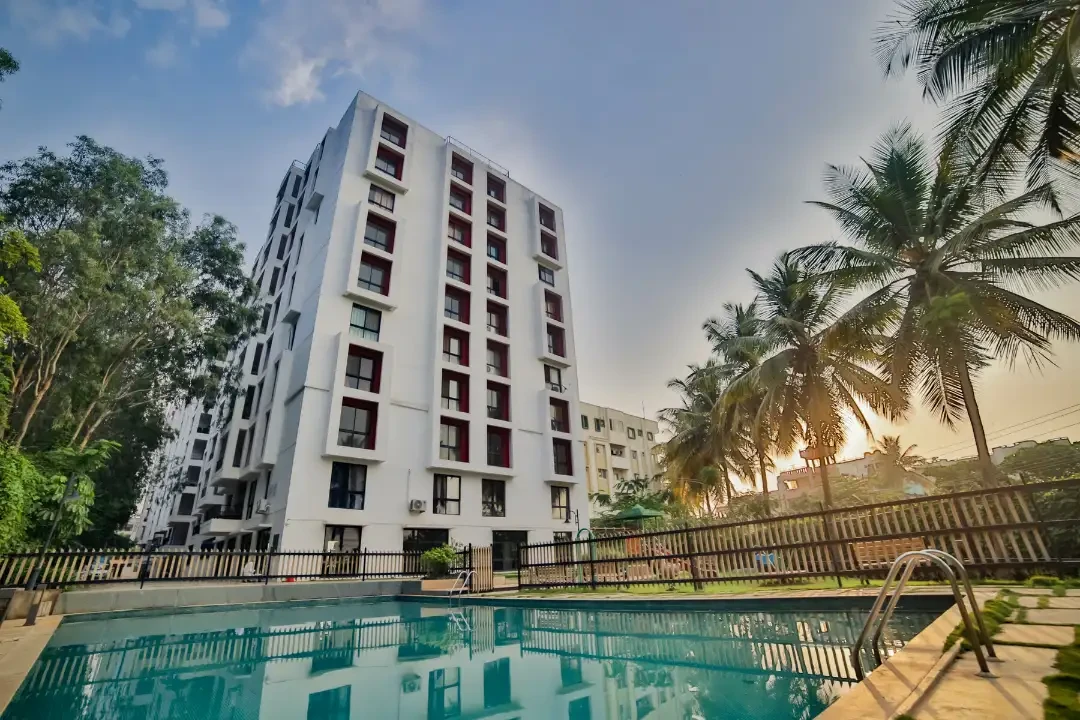
Belvista’s lavishness of space in every dwelling unit will surprise you!
Belvista is spread over 1.25 Acres, comprising of 109 Apartments in 2 and 3 bedroom configurations. Each Duplex Residence has a living room and lavish private balcony for a family dine out and barbecue. In the bathrooms, deep freestanding and spacious showers are perfectly complemented by luxuriant finishes.
Each dwelling unit is designed to harness as much natural light as possible. Classic European elegance and a recurring motif of wood finishes lend a sophisticated air, while the consistent palette of natural materials keeps the mood relaxed.
Our large dine out balconies to enjoy the fine Bangalore weather is designed to provide you more space in the living area. The 8-floor mid-rise development abuts the Prestige Ozone and Chaitanya Oakville communities.
STRUCTURE
RCC framed structure with
a) External & Internal walls of solid concrete blocks.
b) External wall with cement plaster and paint.
FLOORING
Entry/Foyer - Vitrified/Vitro Ceramic tiles
Living/dining/kitchen - Vitrified/Vitro Ceramic tiles
Bedroom 1,2&3 - Vitrified/Vitro Ceramic tiles
Balcony - Ceramic Terracotta tiles
LOBBY AND STAIRCASE
Granite/Kota or natural stone with Vitrified or Ceramic tiles.
LIFTS
Two passenger lifts of suitable capacity in each block. (Make-OTIS/Schindler).
EXTERNAL DOORS AND WINDOWS
Wooden frames and Flush Doors.
Aluminum powder coated windows with Glazing
KITCHEN
Polished granite platform with stainless steel sink and drain board.
Ceramic tiles dado of two feet above granite counter.
TOILETS
Flooring - Anti-Skid Ceramic tiles
Dado - Ceramic tiles
Wash Basin - ISI Mark Ceramic
Fitting - ISI Mark CP fitting
Counter - Granite/Marble or Natural stone.
W/C - Wall Hanging
WALL FINISHES
a) Internal walls: Oil bounded distemper for all plastered walls and ceilings
b) External walls: Cement plaster & paint for the exteriors and common areas
ELECTRICAL
In concealed conduits with copper wires and suitable points for power and lighting.
Provision for split A/Cs in the living and Master Bedroom.
Television & Telephone points in Living Room and Master bedroom.
3 kW Power will be provided for 2 & 3 Bedroom apartments.
Back up Power
Generator for all common services.
Back up power for the apartments as follows:
2 Bedroom Apartments - 1 kW
3 Bedroom Apartments - 2 kW
Explore exclusive new launch projects of UKn Properties’s find Apartments, Villas or Plots property for sale at Bangalore. Grab the Early-bird launch offers, flexible payment plan, high-end amenities at prime locations in Bangalore.
Rs. 140 L
Rs. 140 L
Rs. 60,190
Rs. 9,55,989
Principal + Interest
Rs. 50,55,989





