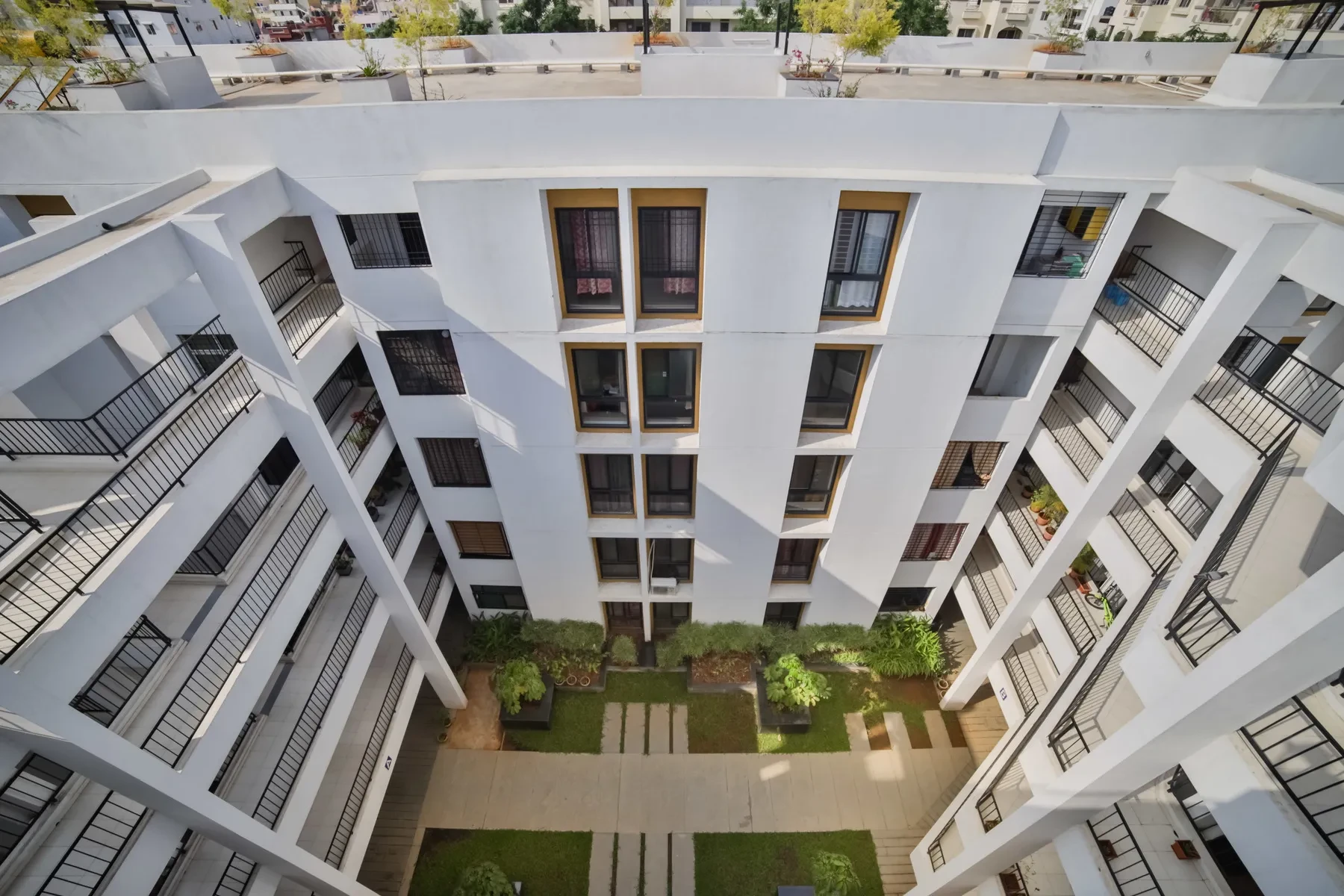UKN Belvedere - Phase 2
Devanahalli, Bangalore













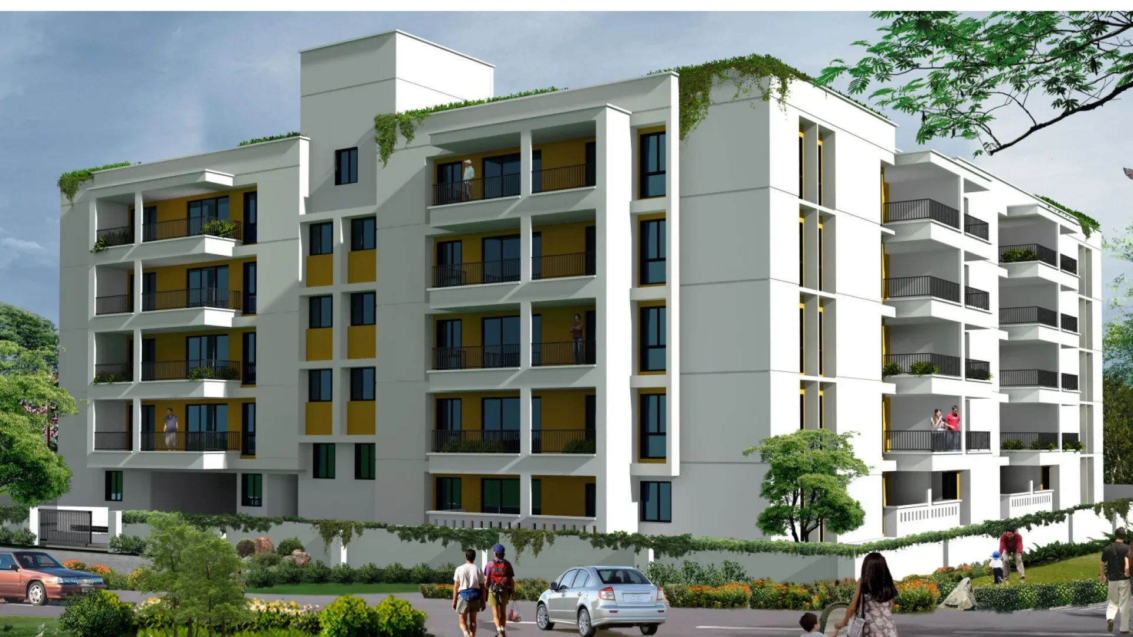
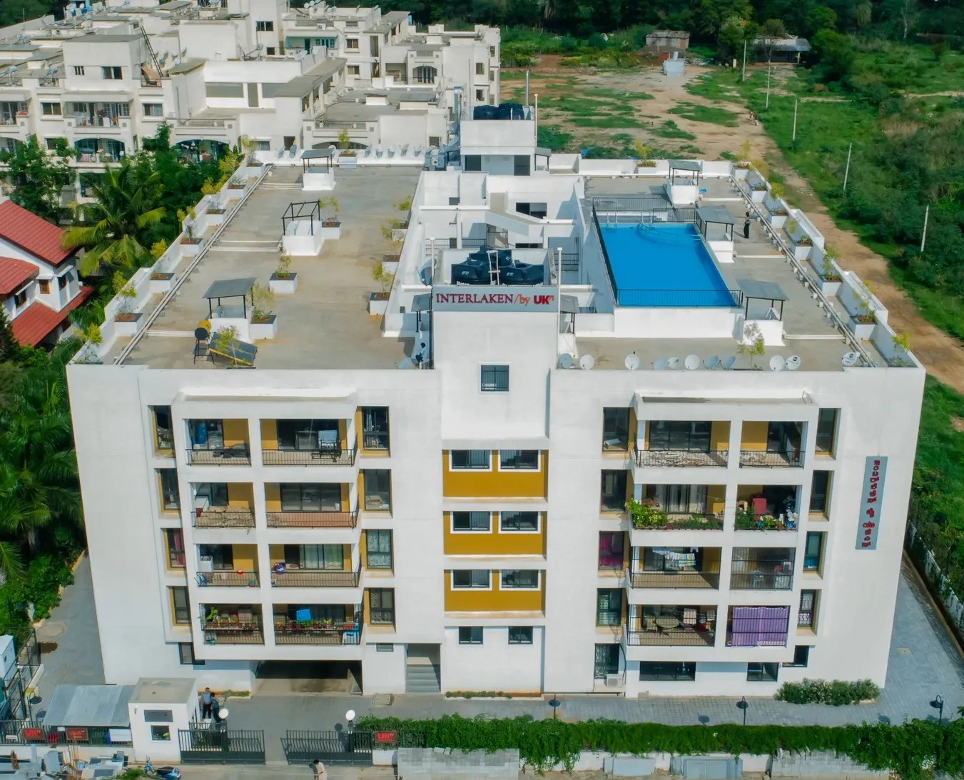
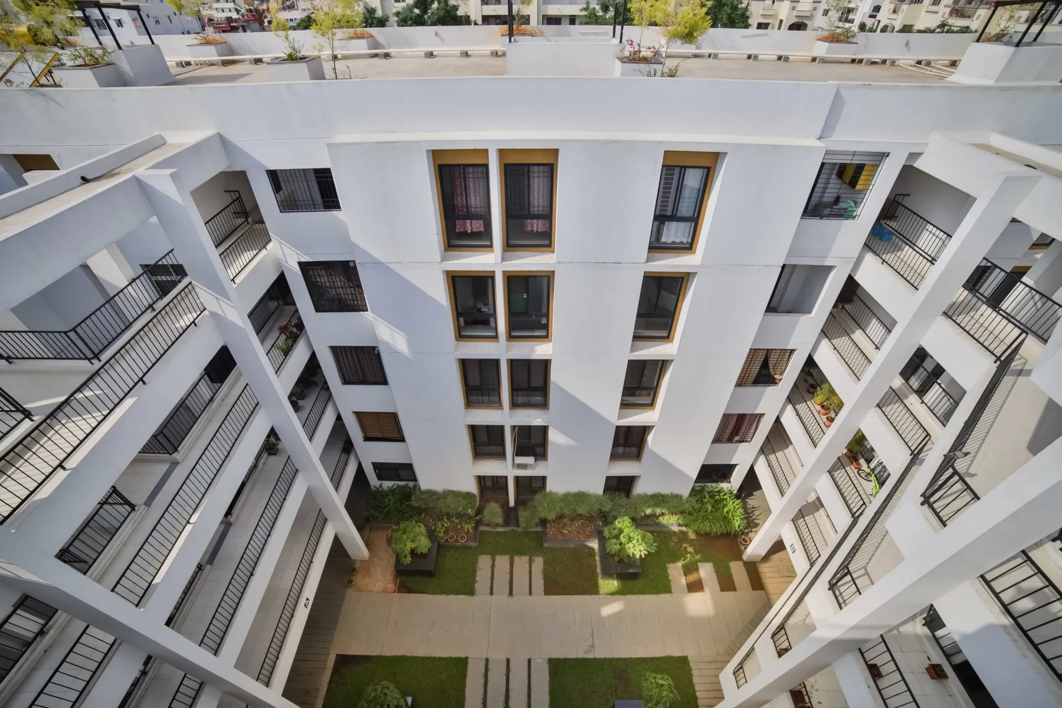
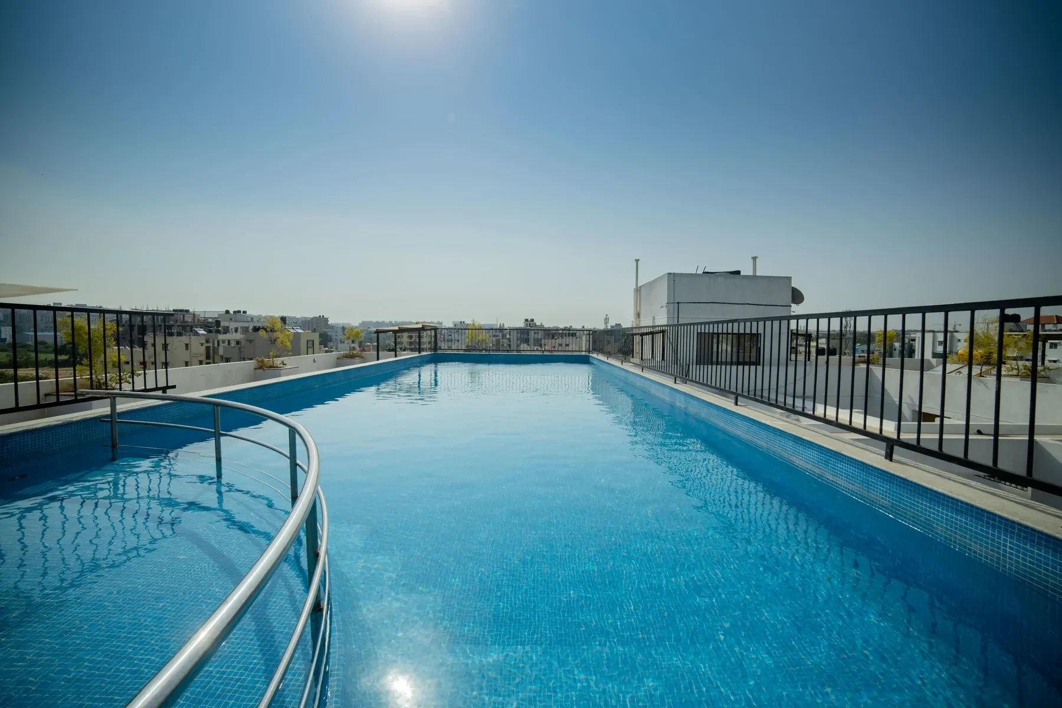
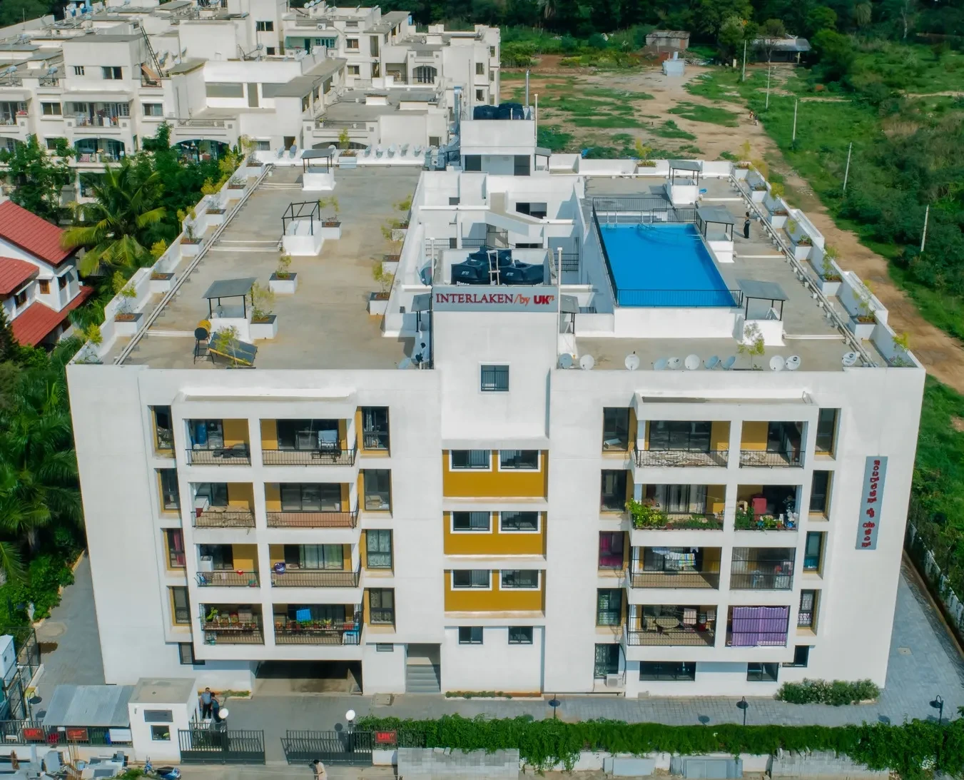
Interlaken’s use of space will enchant you! Supremely comfortable residences nestled in the midst of Bangalore’s bustling IT corridor, UKn offers aesthetically designed living areas that transform the space into a home-owner’s delight. Bringing Interlaken right here to Bangalore, UKn delivers luxury living with elegant designs that breathe freshness into your home. The classic European elegance is a subtle undertone silhouetted with a recurring motif of wood and consistent palette of natural materials.
Interlaken offers a choice of 2 and 3 bedroom residences along with the radiant living room and balcony for intimate gatherings. The bathrooms come equipped with luxurious fittings that complement the living space.
It is ideally located close to the cosmopolitan locale of Whitefield.The location also allows easy access to the Old Airport Road and Old Madras Road.
Structure
RCC framed structure with
a) External & Internal walls of solid concrete blocks.
b) External wall with cement plaster and paint
Flooring
Entry/Foyer/Living/dining/kitchen - Vitrified/Vitro Ceramic tiles
Bedroom - Vitrified/Vitro Ceramic tiles
Balcony - Ceramic Terracotta tiles
Lobby & Stair Case
Granite / Kota or natural stone with Vitrified or Ceramic tiles.
Lifts
Lifts of suitable capacity in each block.
External Doors And Windows
Wooden frames and Flush Doors.
Aluminium powder coated windows with Glazing.
Kitchen
Polished granite platform with stainless steel sink and drain board.
Ceramic tiles dado of two feet above granite counter.
Toilets
Flooring - Anti-Skid Ceramic tiles
Dado - Ceramic tiles
Wash Basin - ISI Mark Ceramic
Fitting - ISI Mark CP fitting
Counter - Granite/Marble or Natural stone
W/C - Wall Hanging
Wall Finishes
a) Internal walls: Oil bounded distemper for all plastered walls and ceilings
b) External walls: Cement plaster & paint for the exteriors and common areas
Electrical
In concealed conduits with copper wires and suitable points for power and lighting
Provision for split A/Cs in the living and Master Bedroom.
Television & Telephone points in Living Room and Master bedroom.
Back Up Power
Generator for all common services.
Back up power for the apartments as follows:
2 Bedroom Apartments - 1 kW
3 Bedroom Apartments - 2 kW
Explore exclusive new launch projects of UKn Properties’s find Apartments, Villas or Plots property for sale at Bangalore. Grab the Early-bird launch offers, flexible payment plan, high-end amenities at prime locations in Bangalore.
Rs. 73.8 L
Rs. 73.8 L
Rs. 60,190
Rs. 9,55,989
Principal + Interest
Rs. 50,55,989





