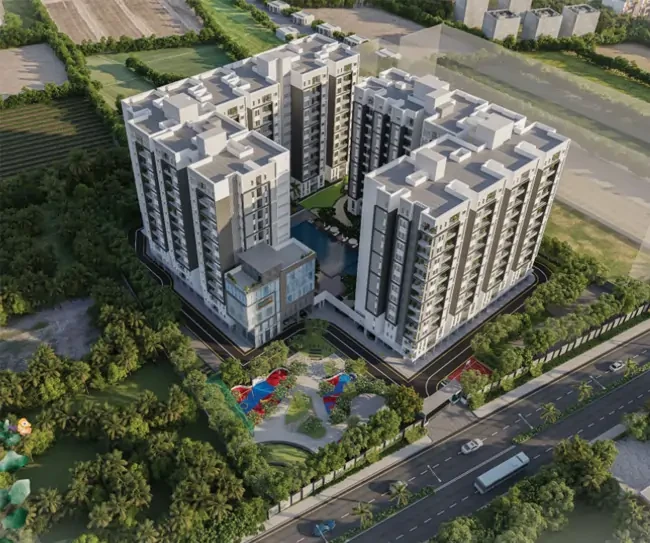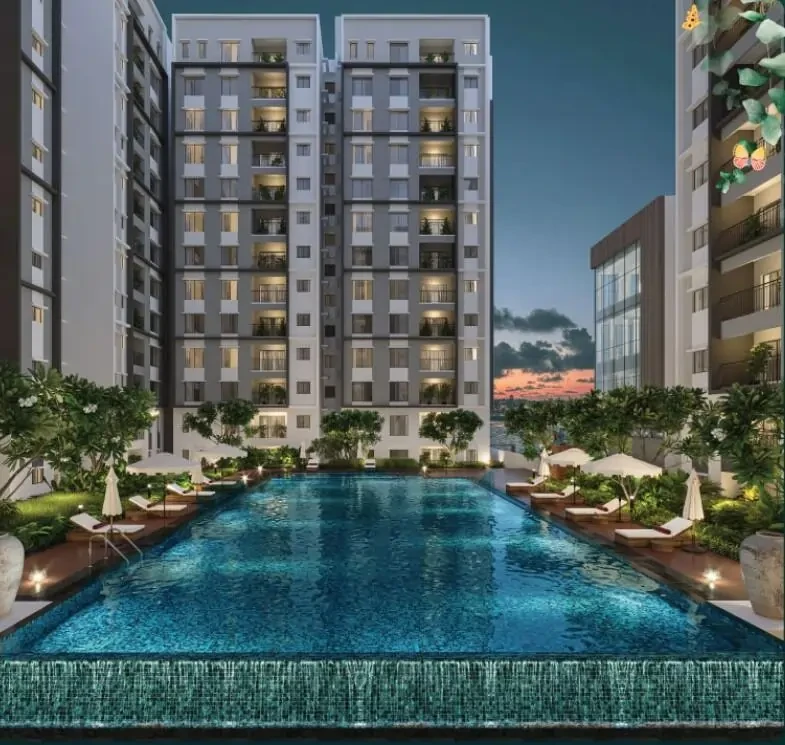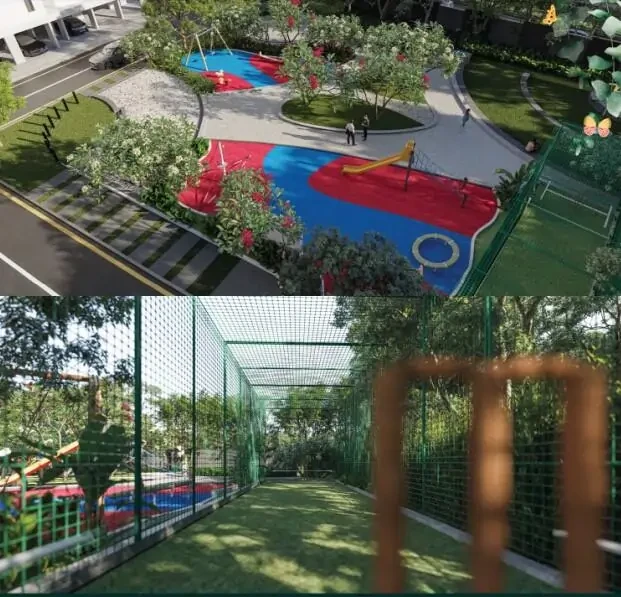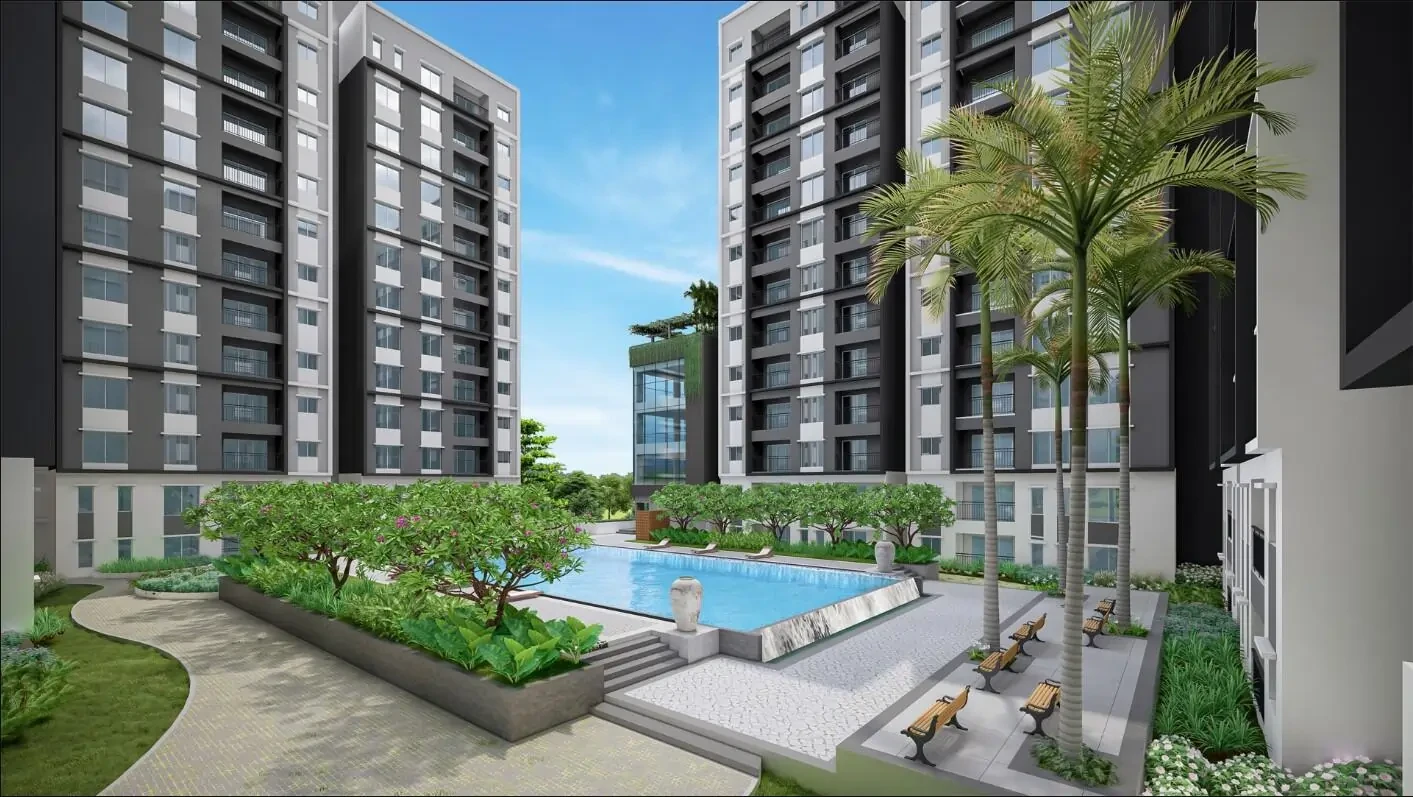Radiance Regalia
Veerakeralam, Coimbatore













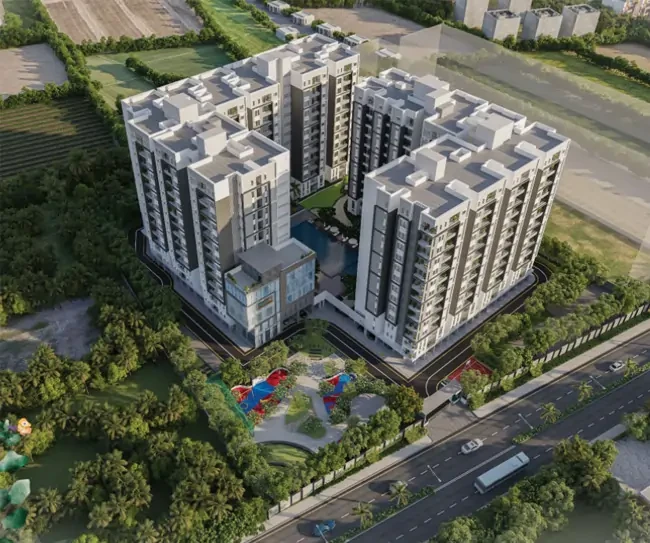
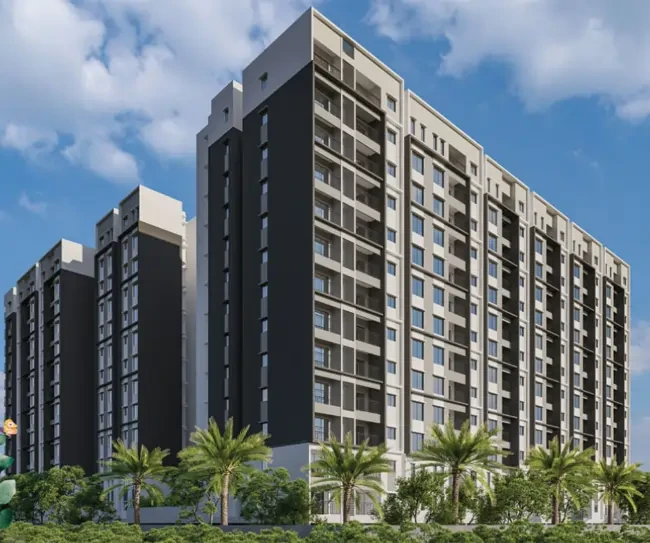
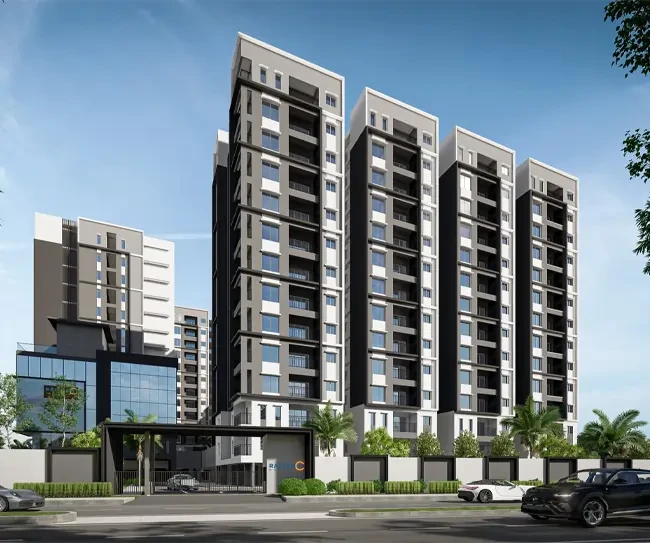
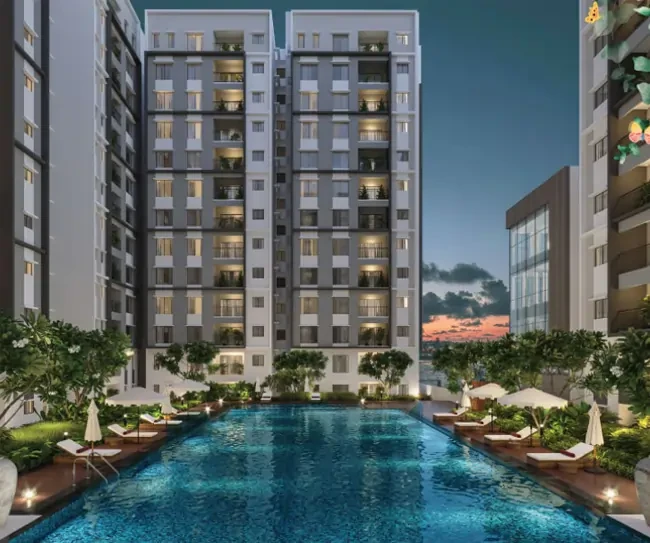
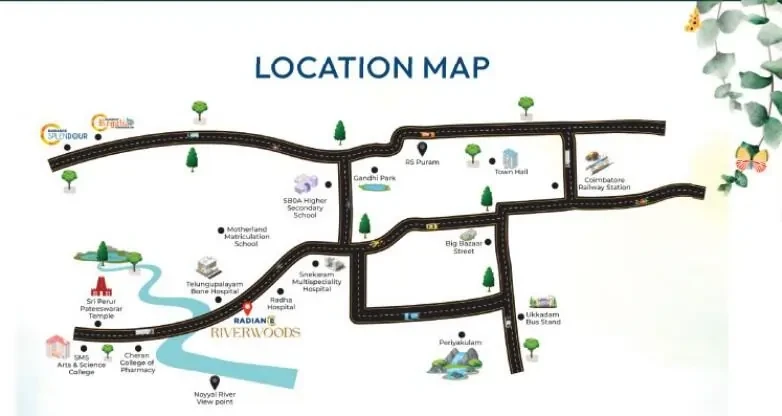
Check out Radiance Riverwoods in Perur, one of the upcoming under-construction housing societies in Coimbatore. There are apartments for sale in Radiance Riverwoods Perur, Coimbatore. This society will have all basic facilities and amenities to suit homebuyer’s needs and requirements. Brought to you by Radiance Realty, Radiance Riverwoods is scheduled for possession in Nov, 2027.
Being a RERA-registered society, the project details and other important information is also available on state RERA portal. The RERA registration number of this project is TN/11/Building/0544/2024.
Here’s everything you need to know about the must-know features of this housing society along with Radiance Riverwoods Photos, Floor Plans, Payment Plans, Brochure download procedure and other exciting facts about your future home:
Features & Amenities
The project is spread over an area of 3 acres.
There are around 377 units on offer.
Radiance Riverwoods Perur housing society has 2 towers with 11 floors.
Radiance Riverwoods Coimbatore has some great amenities to offer such as Swimming Pool, Gymnasium and Club House.
Parvathy Hospital is a popular landmark in Perur, Coimbatore
Some popular transit points closest to Radiance Riverwoods are Ramapuram Bus Stand, Ayyapanthangal and KK Nagar West MTC Terminus. Out of this, Ramapuram Bus Stand is the nearest from this location.
Radiance Riverwoods Floor Plans and Price List
This housing society has the following property options available in different configurations. Take a look at Radiance Riverwoods Floor Plans and Price List:
ConfigurationSizePrice
Radiance Riverwoods 1BHK Apartment696 sqftRs. 48.72 L onwards
Radiance Riverwoods 2BHK Apartment1,062 sqftRs. 74.34 L onwards
Radiance Riverwoods 3BHK Apartment1,388 sqftRs. 97.16 L onwards
How to get Radiance Riverwoods Brochure?
View and download Radiance Riverwoods Official Brochure to take a comprehensive look at this upcoming housing society. It is a detailed prospectus about the society’s offerings, amenities, features, payment plans and a lot more. Click the ‘download’ icon on the main page to get the brochure in one click.
Where to find Radiance Riverwoods Photos & Videos?
View interiors and exterior images of residential properties for sale in Radiance Riverwoods Perur to check out 3 picture(s) of outdoors, 4 picture(s) of facilities in Radiance Riverwoods housing society.
What is Radiance Riverwoods Address?
Coimbatore
Get directions to reach this location.
The existing residents of Perur gave it an average rating of 4.0, out of 5. Most of the reviews mention that this locality has:
Good Public Transport
Easy Cab/Auto Availability
No Traffic Jam Nearby
Good Schools are nearby
The ratings are based on 10 total reviews.
Home loan for Radiance Riverwoods buyers
Banks such as ICICI Bank are offering home loan assistance to the buyers of Radiance Riverwoods. ICICI Bank is offering home loan assistance to the buyers of Radiance Riverwoods. Explore all finance options at most affordable rates by applying through 99acres.com.'Click here' to start your application now.
Masonry
Living. Dining. Bedrooms, Kitchen Balcony. Unities& Toilets Terrace Floor Staircase Typical Floor Lobby / Corridor Stilt Floor Edema Driveway Stilt & Basement Car Parking
Kitchen Dodo Toilet Utility Lift Fascia
Stainless Steel Single Bowl Sink Kitchen Counter Sink cock / Snk Tap
Main Door
Bedroom Doors Bathroom Doors Windows. Balcony French Doors Ventilators
Window Gri Staircase & Balcony Raking Bathroom False Ceiling
• RCC Framed Concrete Structure
• Earthquake Resistance Structure ochenng to searno zone
• Anti-Termite Treownent during stage wise construction.
• AAC Light Weight Blocks for ,nternd and external masonry Was.
• Solid concrete Blocks for masonry walls wherever opplicoble.
• 600 X 600 nth Vitrified 'Res as per orchtect design.
• Antiskki Ceramic tiles of suitoble see as per architect design.
• Concrete / Clay tiles.
• Granite as pr orchitect design.
• Vitrified Tiles as per architect design.
• Interaddng Concrete Pavers.
• Granolithic Concrete Flooring.
• Glazed Ceramic tiles up to 2 feet height from Kitchen Counter.
• Glazed Ceramic tiles up to false ceiling level.
• Glazed Ceramic tiles with height matching to the Kitchen wall tee lev 1.
• Granite for lift wolljambs and point for rest of the area.
• Future/ Hirai brand or equivalent.
• Concrete platform with Granite Counter Top.
• Water point with separate sal, cock for domestic & drinking water.
• 7 feet height factory mode door, 35nm thickness flush shutter with both sides veneer fresh. Deugar hardwares of DORSET or 'YALE or equivalent brand. Dgito lock system for man door.
• 7 feet height factory mode door, 32nm thickness flush shutter with both sides lorninote Designerr hardwares of DORSET or YALE or equivalent brand.
• 7 feet heght factory mode door, 30mm thickness flush shutter with both sides krninate finch. Designer hardwares of DORSET or YALE or equivalent brand.
• Wale UPVC sliding/swing open shutter windows and french doors with clear gloss on per orchit•ct design.
• White UPVC swing open shutter ventilator for shaft access location L fixed shutter ventilator for non shaft access location.
• MS Grill as per architect design
• MS Raiing as per architect design
• Grid type false ming
Pointag Electrical
-11■ Plumbing
q External, Solent Features
Infernal Walls Exterior Walls Ceirrig MS Roiling
Power Supply Switches and Sockets Wiring HI wall / Split AC Point TV 6 Data Point 2 way control switch DG Power Backup Water Heater Point 16A Point 6A Point
Sanitary wore CP Fittings European Water Closet (EWC)
Shower Head & DivMer Wash Basin Pipe lines
Solar Power Power Back Up Treatment Plants Security L Surveillance System
Common Elevator / Lift Electric Vehicle Charging Station
• 2 coats of Asian/Berger/M.1ux or equivalent brand OVIVIVen PCIVV over bow primer & IVAVA
• 2 coots of Asian/Berger/Niue or equivalent brand weather proof emulsion paint aver t"Nre•
• 2 coats of Asion/Berger/Chiliaor equivalent brand oe bound daternper over base printer & putty.
• 2 coot of Sohn enamel paint of Asion/Berger/Dukrx or equivalent brad over primer
11,1
• Three phase power supply with concealed wiring and ACCL (adornatic changeover with current limiter) • Homes /Anchor by Panasonic or equivalent. • Fire Retardant Low Smoke (FRLS) copper wire of quarty IS brand POLYCA8 / KO Brand or equivalent. • Prodsion with eleartlication In all bedrooms &Sang room • Provision with elechification in any one bedroom, living room ond conduit provision in al other bedroom, • For Batt and fon point at all bedrooms. • 500W for 1811K &28HK. 800W for 2.51311K & 38HK. • Provision with elechillcation in all Bed bathrooms & Powder rooms. • For Refrigerator, washing machine 6 microwave oven In idtchen & Lthlty. For Chimney. Water purifier, Mixer/Grinder in Kitchen and for Exhaust Fon in all bathrooms.
• AMERICAN STANDARD / ROCA brand or equivalent • AMERICAN STANDARD / ROCA braider equivalent. • AMERICAN STANDARD / ROCA braid or equivalent. wall mount type, wall concealed astern with health faucet. • Ran shower hood for any one Bed bathroom and normal shower hood for all other bed bathrooms. Single lever high flow concealed diverter with overhead shower and spout at oil bathrooms. • Counter Wash Basin type with polished granite top In any one Bed bathroom and wall hung WW1 basin type In all other bathrooms, powder rooms &Dinirg Area. • CPVC water pipe lines, PVC soil L waste sewage pipe lines, PVC rainwater drain pipe lines. shall be of ISI certified brands Ike Aoshirwod/Astrol/Suprerne/Prinoe or equivalent brand.
• Solar power for oP Common area • 00 power Boa up for of Common Area. • Sewage treatment plant Water softener plant &Sold waste ownposter. • CCTV camera surveillance system Entry portal with moony cabin. Boons Barriers E. 6 feet height Boundary Compound wall. • Standard Lift / Elevator of reputed brand with adequate capacity. • 10 slots of four wheelers and 10 slots of two wheelers for the overall community.
Explore exclusive new launch projects of Radiance Realty Developers India Ltd’s find Apartments, Villas or Plots property for sale at Coimbatore. Grab the Early-bird launch offers, flexible payment plan, high-end amenities at prime locations in Coimbatore.
Rs. 111 L
Rs. 111 L
Rs. 60,190
Rs. 9,55,989
Principal + Interest
Rs. 50,55,989





