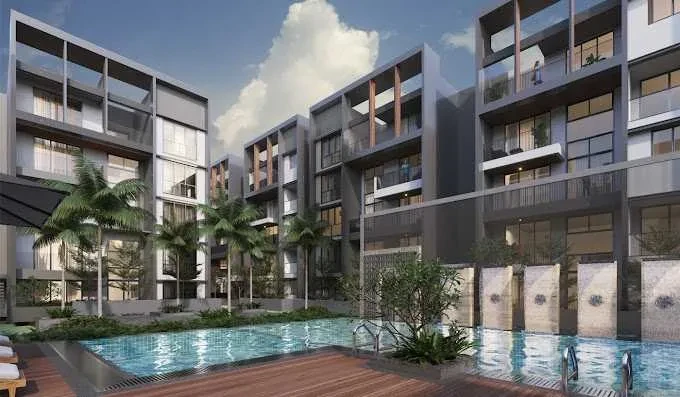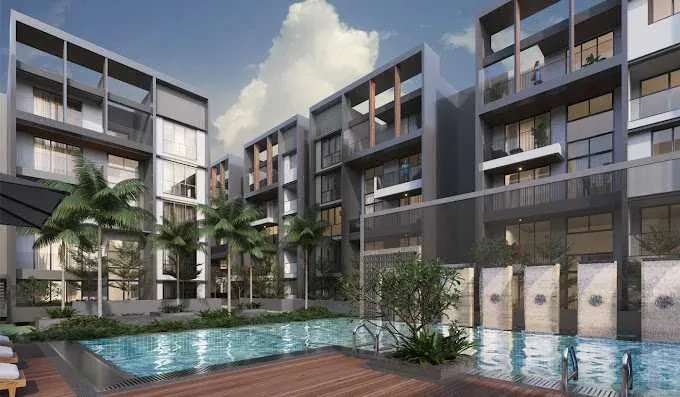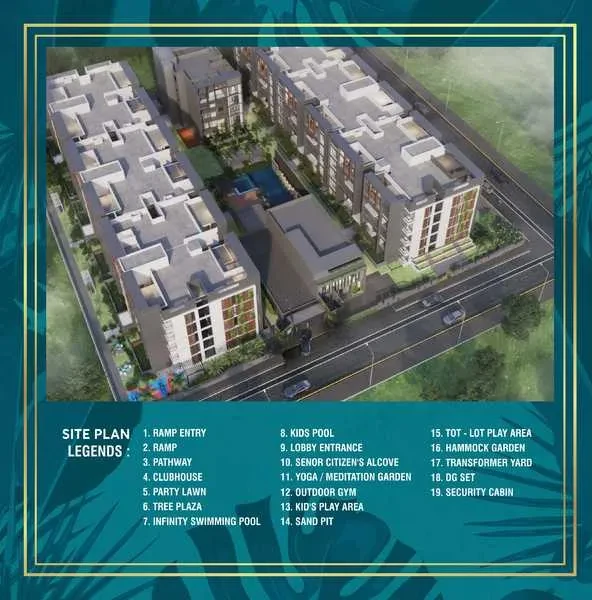Radiance Riverwoods
Perur, Coimbatore
















Radiance Floresta is located in Bangalore and comprises of thoughtfully built Residential Villaments. The project is located at a prime address in the prime location of Hennur. Radiance Floresta is designed with multitude of amenities spread over 1.83 acres of area.
Location Advantages:. The Radiance Floresta is strategically located with close proximity to schools, colleges, hospitals, shopping malls, grocery stores, restaurants, recreational centres etc. The complete address of Radiance Floresta is Chikkagubbi Main Rd, off Hennur Main Road, Chikkagubbi Village, Hennur Bangalore, Karnataka 560077, INDIA..
Builder Information:. Radiance Realty Developers India Ltd is a leading group in real-estate market in Bangalore. This builder group has earned its name and fame because of timely delivery of world class Residential Villaments and quality of material used according to the demands of the customers.
Comforts and Amenities:. The amenities offered in Radiance Floresta are 24Hrs Water Supply, 24Hrs Backup Electricity, CCTV Cameras, Club House, Compound, Covered Car Parking, Entrance Gate With Security Cabin, Fire Alarm, Fire Safety, Gas Pipeline, Gated Community, Greenery, Gym, Indoor Games, Jogging Track, Landscaped Garden, Lift, Maintenance Staff, Meditation Hall, Party Area, Play Area, Pool Deck, Sand Pit, Security Personnel, Swimming Pool, Table Tennis, Tennis Court, Vastu / Feng Shui compliant, Waste Disposal, Multipurpose Hall, Infinity Pool, Fire Pit, Video Door Phone and Yoga Deck.
Construction and Availability Status:. Radiance Floresta is currently ongoing project. For more details, you can also go through updated photo galleries, floor plans, latest offers, street videos, construction videos, reviews and locality info for better understanding of the project. Also, It provides easy connectivity to all other major parts of the city, Bangalore.
Units and interiors:. The multi-storied project offers an array of 3.5 BHK Villaments. Radiance Floresta comprises of dedicated wardrobe niches in every room, branded bathroom fittings, space efficient kitchen and a large living space. The dimensions of area included in this property vary from 2393- 2557 square feet each. The interiors are beautifully crafted with all modern and trendy fittings which give these Villaments, a contemporary look.
Structure
Masonry
VILLAMENT
Kitchen & Utility
VILLAMENT
Water point with tap in Kitchen
Will provide separate taps for municipal water and domestic water in kitchen sink location
Water point with tap in Utility (wherever applicable)
Domestic water in utility sink location
Washing machine water point
Will be provided in utility
Granite with sink
Will be provided in utility
Water purifier point
Will be provided in kitchen
Painting
VILLAMENT
Internal Walls
2 coats of Asian / Berger / Dulux / equivalent emulsion paint over base primer & putty
Exterior Walls
2 coats of Asian / Berger / Dulux / equivalent exterior emulsion paint over texture
Ceiling
2 coats of Asian / Berger / Dulux / equivalent emulsion paint over base primer & putty
MS Railing
2 coat of Satin enamel paint of Asian / Berger / Dulux / equivalent over primer
Electrical
Switches and Sockets
Anchor by Panasonic / Equivalent Wiring
Fire Retardant Low Smoke (FRLS) copper wire of quality ISI brand POLYCAB / KEI / equivalent
Hi wall / Split AC Point
Provision with electrification in Living or Dining room & all bedrooms
TV & Data Point
Provision with electrification in Living or Dining room & all bedrooms
2 Way Control Switch
For light and fan point in all bedrooms
DG Power Backup
1500 Watts 20Amps Point
For water heater with electrification in all toilets
15Amps Point
For refrigerator, microwave oven in kitchen and for washing machine in utility (3 No's)
5Amps Point
For chimney, water purifier, mixer / grinder in kitchen and for exhaust fan in all toilets (4 No's)
Floor & Wall Finishes
VILLAMENT
Living & dining floor
vitrified floor tiles of suitable size
Master bedroom floor
Laminated Wooden flooring with 8mm thickness
Other bedrooms, kitchen & family room floor
Vitrified floor tiles of suitable size
Balcony, utility & toilet floor
Anti skid ceramic floor tiles of suitable size
Staircase inside the house for Villaments
Granite as per architect design
Common staircase
Granite as per architect design
Ground floor lobby
Granite as per architect design
Typical floor corridor & lift lobby
Vitrified tiles as per architect design
External driveway
Interlocking concrete paver blocks / Granolithic screed concrete floor
Basement car park floor
Granolithic screed concrete floor
Kitchen wall dado
Cement plaster finish, for 600 mm height above counter no tiles
Toilet wall
Glazed ceramic tiles up to door lintel level
Utility wall
Glazed ceramic tiles from floor up to 4 feet height
Lift facia wall
Granite as per architect design
Doors / Windows / Ventilators / Railing / False Ceiling
VILLAMENT
Main Door
7 feet height factory made door, 35mm thick flush shutter with both sides teak veneer finish, hardwares & digital lock system of DORSET / equivalent make.
Bedroom Door
7 Feet height factory made door, 32mm thick flush shutter with both sides laminate finish, hardwares of DORSET / equivalent make.
Toilet Door
7 feet height factory made door, 32mm thick flush shutter with both sides laminate finish, hardwares of DORSET / equivalent make. .
Window & French Door
White UPVC / Aluminium sliding windows with granite sill & clear glass
White UPVC / Aluminium sliding french door with clear glass
Ventilators
White UPVC / Aluminium ventilators with swing open shutters, lock & key for shaft access area
White UPVC / Aluminium ventilators with swing open shutters for non access areas
Toilet false ceiling
Grid type false ceiling as per arcitect design
Balcony railing
Glass railing as per architect design
Internal Staircase Railing
Glass railing as per architect design
Common Staircase Railing
Aesthetically designed MS railing
Common Staircase Railing
Aesthetically designed MS railing
Plumbing
VILLAMENT
Sanitary ware
Premium range Kohler / American Standards / equivalent
CP fittings
Premium range Kohler / American Standards / equivalent
Closet
Wall mount type EWC (European water closet) with wall concealed tank, health faucet
Overhead Shower
Single lever concealed diverter with over head shower and spout in all toilets
Rain shower head for master bedroom toilet and normal shower head for other bedroom toilets
Washbasin
Counter wash basin with polished granite in any one bedroom toilet, wall hung wash basin in dining room & all other toilets
Pipe lines
uPVC & CPVC water pipe lines, PVC soil, waste & rain water pipe lines shall be of ISI certified brands like Aashirwad / Astral / Supreme or equivalent
External/Salient Features
Power back up
DG power back up for 100% common area
Common Lift
Passenger lifts of adequate capacity
External
Landscape & hardscape as per architect design
Boundary
6 feet height compound wall
Explore exclusive new launch projects of Radiance Realty Developers India Ltd’s find Apartments, Villas or Plots property for sale at Bangalore. Grab the Early-bird launch offers, flexible payment plan, high-end amenities at prime locations in Bangalore.
Rs. 258 L
Rs. 258 L
Rs. 60,190
Rs. 9,55,989
Principal + Interest
Rs. 50,55,989










