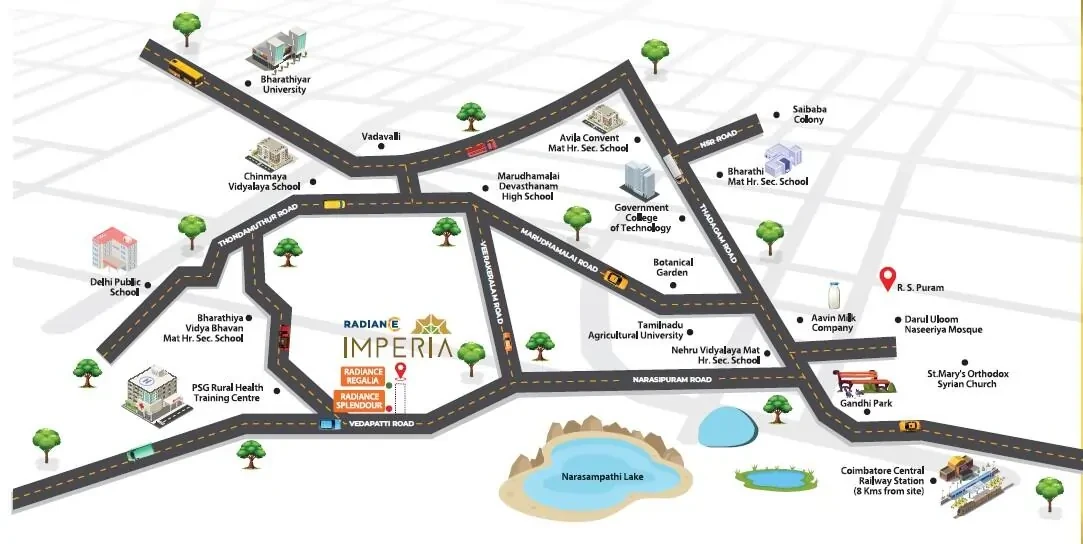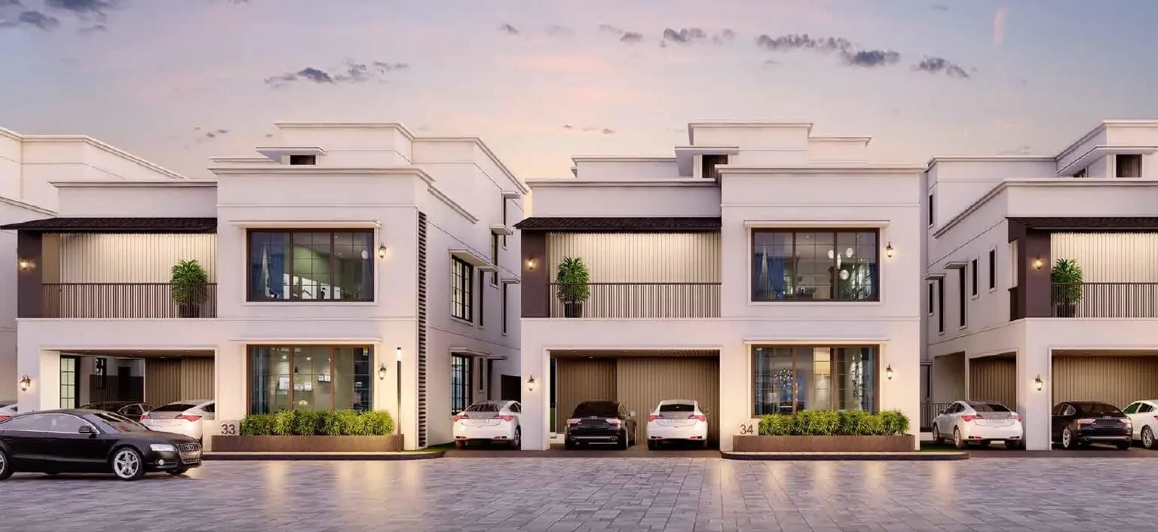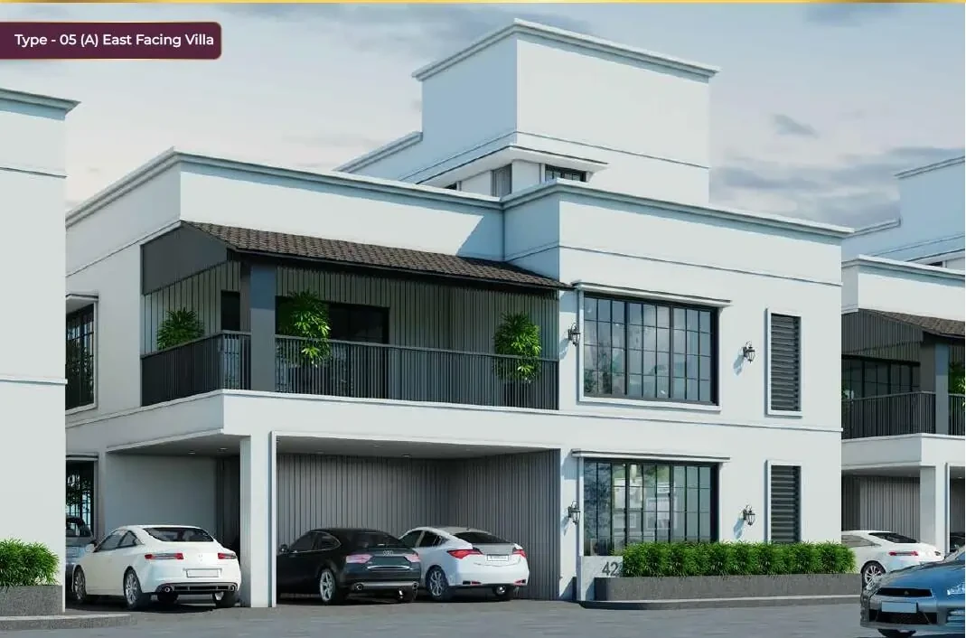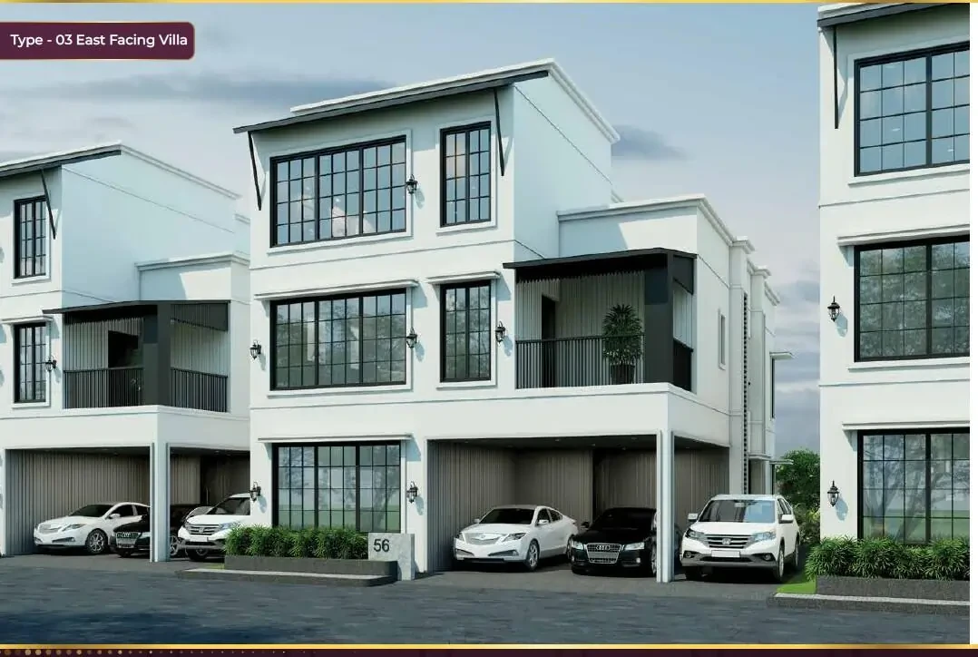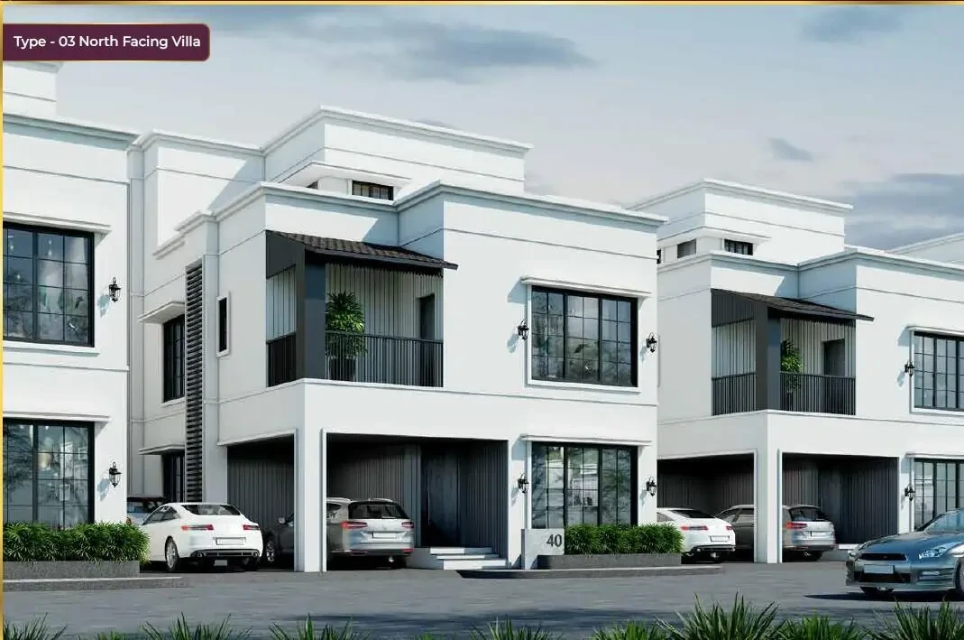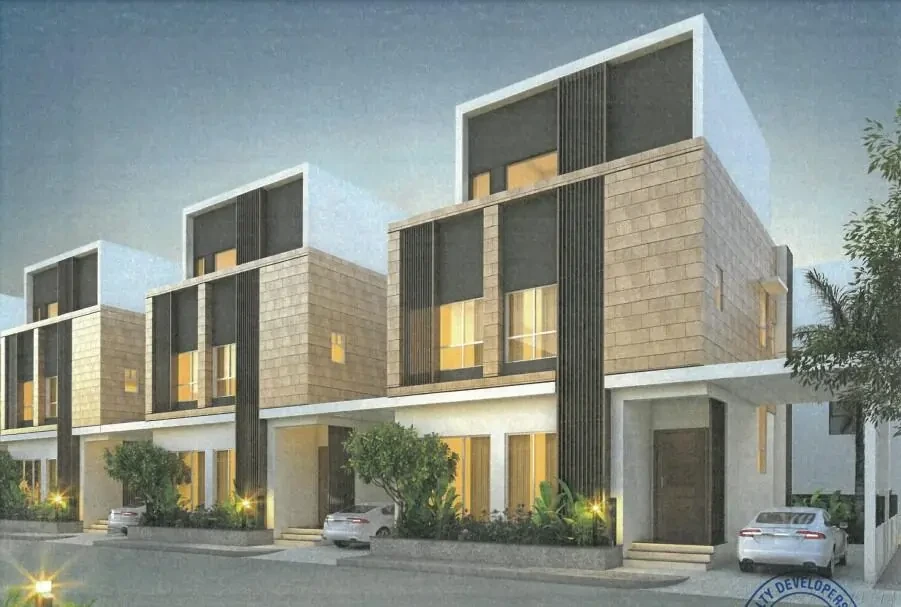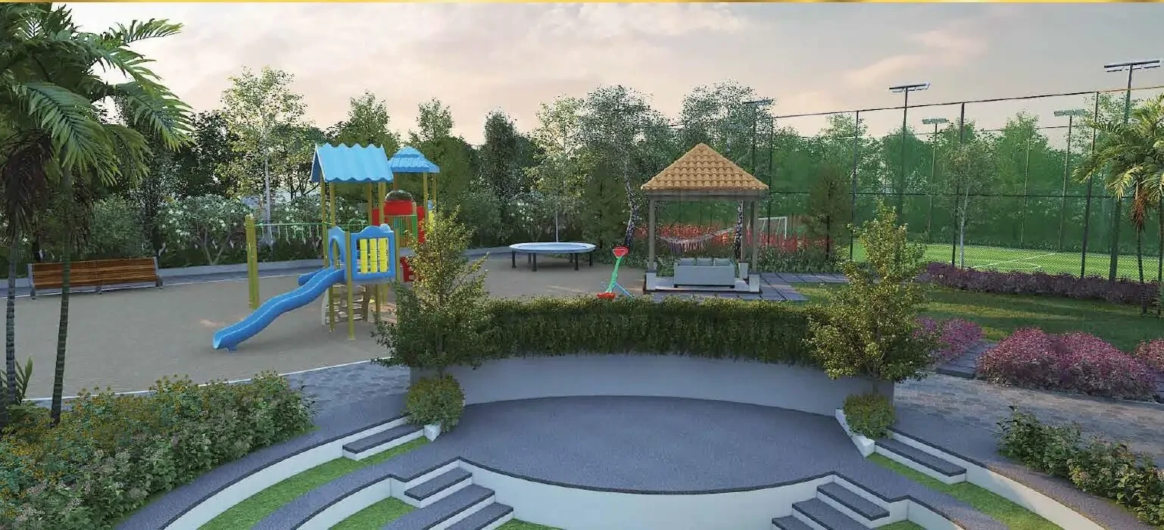Radiance Riverwoods
Perur, Coimbatore













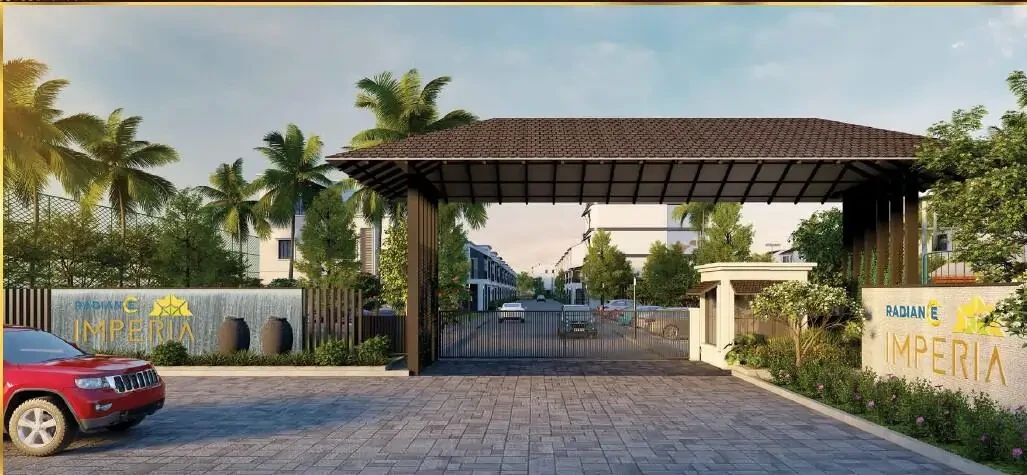
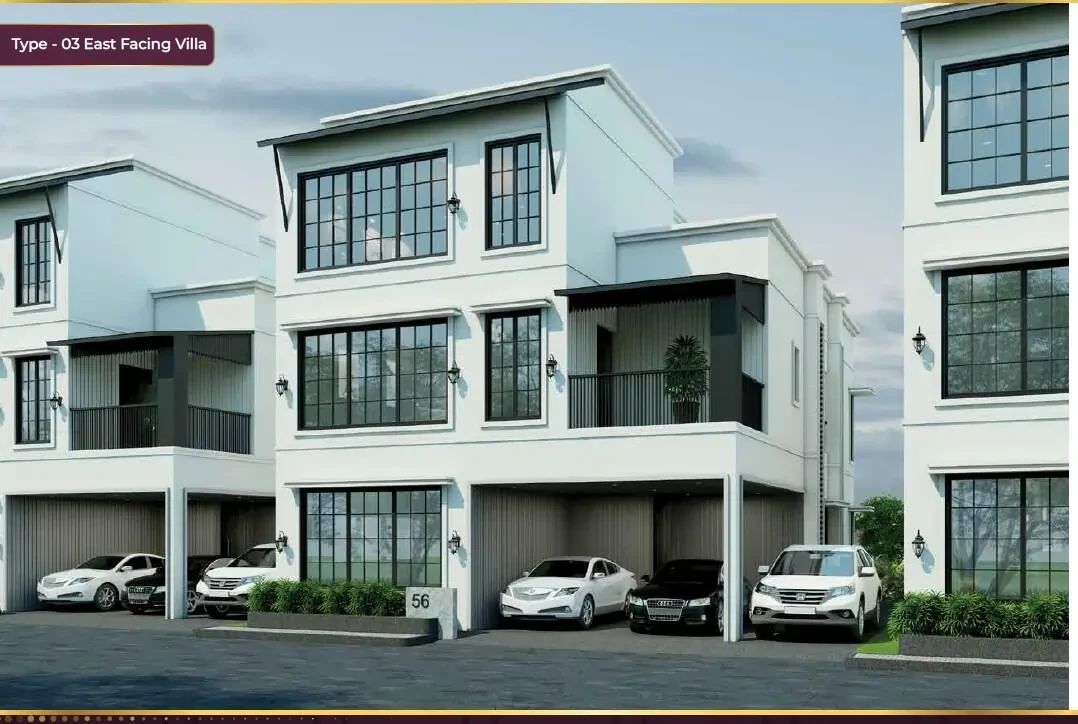
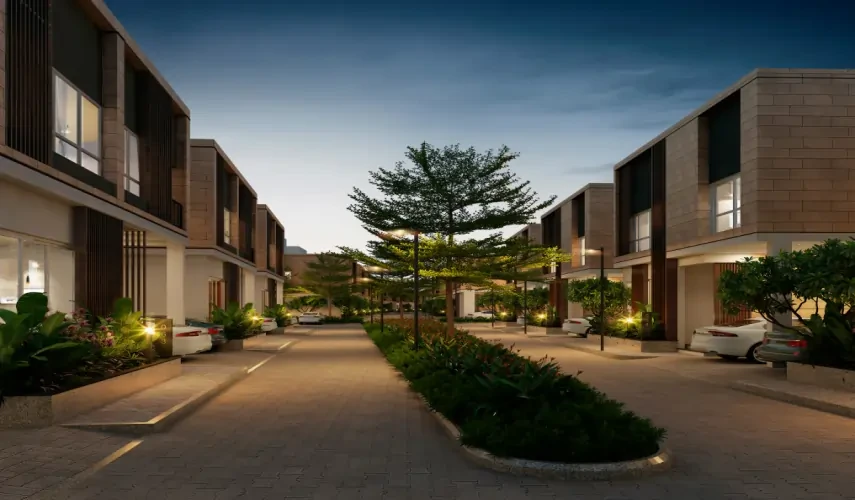
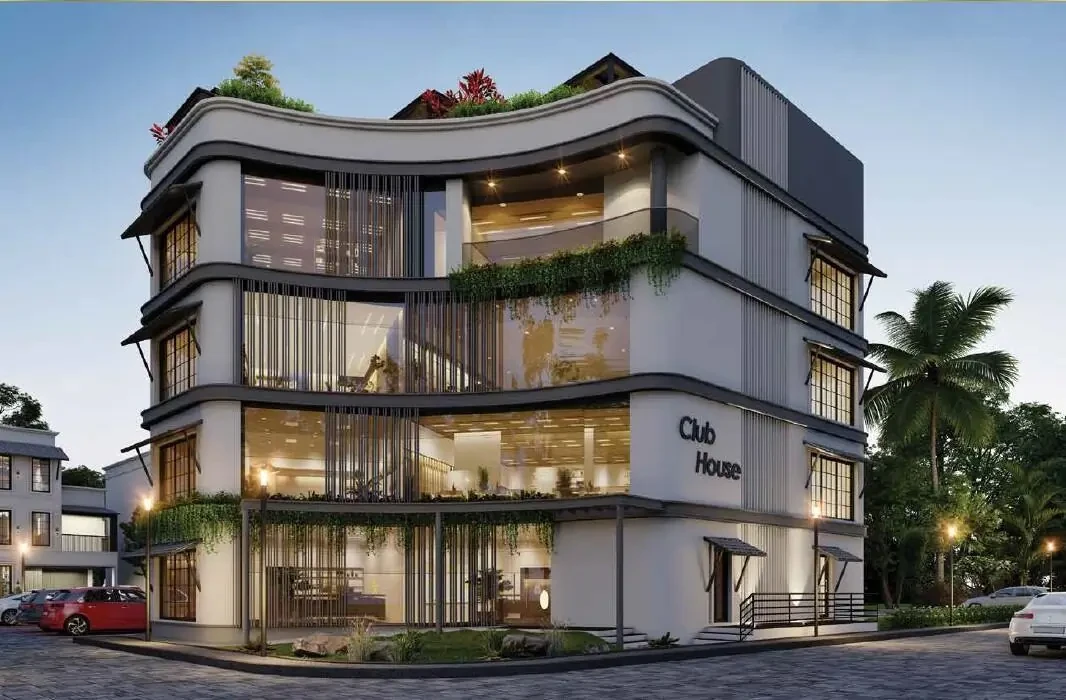
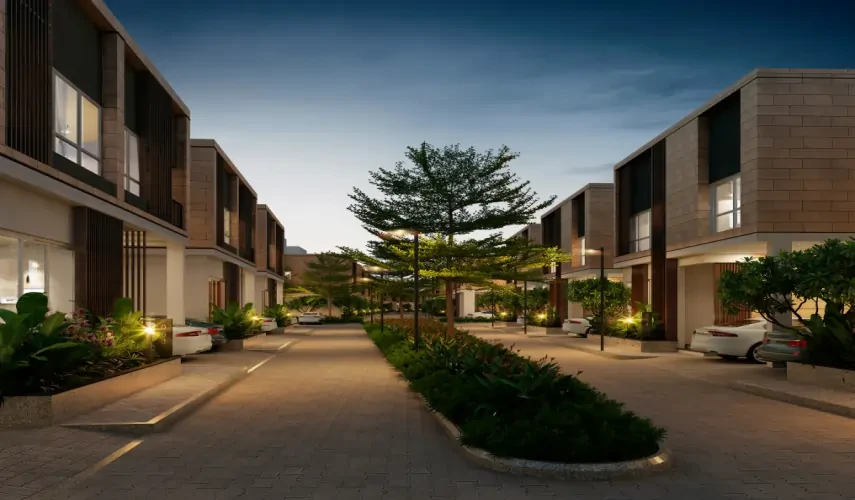
For those looking to buy a residential property, here comes one of the choicest offerings in Coimbatore, at Veerakeralam. Brought to you by Radiance Realty, Radiance Imperia is among the newest addresses for homebuyers. There are villas for sale in Radiance Imperia Veerakeralam, Coimbatore. This is a new launch project right now, and is expected to be delivered by Aug, 2027 .
Radiance Imperia Coimbatore is a RERA-registered housing society, which means all projects details are also available on state RERA website for end-users and investors. The RERA registration number of this project is TN/11/Building/0042/2025.
Radiance Realty is one of the known real estate brands in Coimbatore.The builder has delivered 28 projects so far. Around 1 project is upcoming. There are 13 projects of this builder, which are currently under-construction.
Read on to know more about must-know features, Radiance Imperia Photos, Floor Plans, Payment Plans, Brochure download procedure and other exciting facts about the project.
Features & Amenities
The project is spread over an area of 8.17 acres.
There are around 80 units on offer.
Radiance Imperia Veerakeralam, Coimbatore housing society has $totalTowers with 2 floors.
Radiance Imperia Coimbatore has some great amenities to offer such as Swimming Pool, Gymnasium and Club House.
Baalaje Hospital is a popular landmark in Veerakeralam, Coimbatore
Some popular transit points closest to Radiance Imperia Veerakeralam, Coimbatore are Vadavalli Bus Stand and Vadavalli bus stand. Out of this, Vadavalli Bus Stand is the nearest from this location.
Property prices in locality has changed 30.4% in one year
Radiance Imperia Floor Plans and Price List
This housing society has the following property options available in different configurations. Take a look at Radiance Imperia Floor Plans and Price List:
ConfigurationSizePrice
Radiance Imperia 3BHK Villa2,888 sqftRs. 2.17 Cr onwards
Radiance Imperia 4BHK Villa4,651 sqftRs. 3.49 Cr onwards
Radiance Imperia 5BHK Villa6,478 sqftRs. 4.86 Cr onwards
How to get Radiance Imperia Brochure?
View and download Radiance Imperia Official Brochure to take a comprehensive look at this upcoming housing society. It is a detailed prospectus about the society’s offerings, amenities, features, payment plans and a lot more. Click the ‘download’ icon on the main page to get the brochure in one click.
Where to find Radiance Imperia Photos & Videos?
View interiors and exterior images of residential properties for sale in Radiance Imperia Veerakeralam to check out 12 picture(s) of outdoors, 2 picture(s) of facilities in Radiance Imperia housing society.
What is Radiance Imperia Address?
Veerakeralam, Coimbatore
Get directions to reach this location.
How is Veerakeralam, Coimbatore for buying a home?
Veerakeralam is a mid locality to buy an apartment, as compared to other areas in the surrounding areas. This locality ranks 30.4% YoY.
Structure:
l Masonry - RCC framed concrete structure
- Earthquake-resistant structure adhering to Seismic Zone III
- Anti-termite treatment during stage-wise construction
- AAC lightweight block for internal and external masonry walls
Floor Finishes:
l Foyer, living, dining, family living, - Vitrified Tiles of size 800 x 1600mm
all bedrooms, kitchen
l Balcony, utilities & toilets - Anti-skid ceramic tiles of suitable size
l Private terrace - Outdoor ceramic tiles of suitable size
l Terrace - Pressed clay tiles / cement tiles of suitable size
l Car park floor - Antiskid tiles of suitable size
l Internal staircase - villa - Granite flooring
l External driveway - Interlocking concrete pavers as per architect’s design
Wall Finishes:
l Kitchen - Glazed ceramic tiles up to a height of 2 ft from the platform
l Toilet - Glazed ceramic tiles up to ceiling level
l Utility - Glazed ceramic tiles with height matching the kitchen wall tile level wherever applicable
Kitchen & Utility:
l Water point with tap in kitchen - Will provide separate taps for municipal and domestic water at the kitchen sink location
l Water point with tap in utility - Will provide tap for domestic water in the utility sink location
l Washing machine point - Will be provided in utility
l Dishwasher point - Will be provided in the kitchen
l Granite countertop with sink - Black granite platform with a single bowl SS sink without a drainboard in the kitchen and a single bowl SS sink
with a drainboard in the utility shall be provided wherever applicable
l Water purifier point - Will be provided in the kitchen
Doors:
l Main door - 8-feet-high factory-made door without a bottom threshold, 35mm thick flush shutter with both sides veneer
finish, designer hardware & digital lock system of GODREJ or equivalent make
l Bedroom door - 8-feet-high factory-made door, 32mm thick flush shutter with both sides pre-laminated finish, designer
hardware of GODREJ / equivalent make
l Toilet & utility / kitchen external door - 8-feet-high factory-made door, 32mm thick flush shutter with both sides pre-laminated finish, designer
hardware of GODREJ / equivalent make
Windows:
l Windows / French doors - Aluminium frame with sliding shutter, clear glass and mosquito mesh
l Slit Window - Openable shutter
l Ventilators - Aluminium frame ventilators with swing open/fixed shutters, frosted glass
Handrail Finishes:
l Balcony railing - MS railing as per the architect's design
l Internal staircase railing - MS railing with a wooden top rail as per the architect's design in whichever villa applicable
l Common staircase railing in clubhouse - MS railing as per the architect's design
Painting:
l Internal walls - 2 coats of Asian / Berger / Dulux or equivalent emulsion paint over a base primer and putty (roller finish
acrylic emulsion paint with POP)
l Exterior walls - 2 coats of Asian / Berger / Dulux or equivalent weather-proof emulsion paint over texture
l Ceiling - 2 coats of Asian / Berger / Dulux or equivalent emulsion paint over a base primer and putty
l MS railing - 2 coats of satin enamel paint of Asian / Berger / Dulux or equivalent over primer
Electrical:
l Power supply - Three-phase power supply with concealed wiring and ACCL (Automatic Changeover with Current Limiter)
l Switches and sockets - Anchor by Panasonic / Legrand / Schneider or equivalent
l Wiring - Fire Retardant Low Smoke (FRLS) copper wire of quality ISI brand POLYCAB / KEI / equivalent
l Split AC point - Provision with electrification in living, dining, family living rooms , all bedrooms & HT room
l TV & data point - Provision with electrification in living, family living , all bedrooms & HT room
l Two-way control switch - For light and fan point in all bedrooms & HT room
l Power backup - 2000 watts for saleable area of 5000 and above , and 1500 watts for those units less than 5000 sq.ft saleable area
l 15 Amps point - For geyser in all toilets except powder & Servant toilet
l 15 Amps point - For refrigerator, dishwasher, microwave, hob in kitchen, for washing machine in utility & one additional in
terrace & HT room pantry (7 Nos.)
l 5 Amps point - For chimney, water purifier, mixer / grinder in kitchen (3 Nos.)
Plumbing:
l Sanitaryware - White colour premium range TOTO / KOHLER / American Standard or equivalent
l CP fittings - Premium range TOTO / KOHLER / American Standard or equivalent
l Closet - Wall-mounted European water closet (EWC) with a concealed cistern
l Shower - Single lever concealed diverter with over head shower and spout in all toilets
- Rain shower head with hand shower for master bedroom toilet and only normal shower head for other bedroom toilets
l Shower partition - Glass partition for only master toilet
l Washbasin - Counter wash basin with polished black granite in master bedroom toilet and dining room, wall hung wash basin in all other toilets
l Tap water point - One in car porch, one in back yard & one in terrace
l Water supply - All water supply will be done through hydro pneumatic system (HNS)
l Pipelines - UPVC & CPVC water pipe lines, PVC soil, waste and rainwater pipe lines shall be of ISI-certified brands like Aashirwad / Astral / Supreme or equivalent
External / Salient Features:
l Common area power backup - DG power backup for 100% common area
- Sewage treatment plant, water softening plant, HNS and rainwater harvesting pit
l Safety & security - CCTV camera surveillance system, entry portal, and security cabin with boom barriers. Project outer boundary compound wall is 6 feet from the driveway level
- Video door phone for each villa not integrated
l Landscape - Suitable landscape & hardscape as per the architect’s design
l EV charger infrastructure - 15 Amps point will be provided for one car park of each villa excluding the charging kit
l Water meter - Analog metre will be provided for domestic water line
Explore exclusive new launch projects of Radiance Realty Developers India Ltd’s find Apartments, Villas or Plots property for sale at Coimbatore. Grab the Early-bird launch offers, flexible payment plan, high-end amenities at prime locations in Coimbatore.
Rs. 487 L
Rs. 487 L
Rs. 60,190
Rs. 9,55,989
Principal + Interest
Rs. 50,55,989





