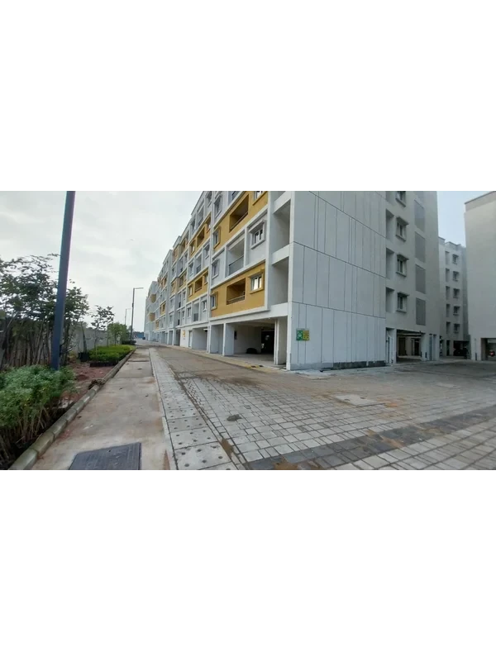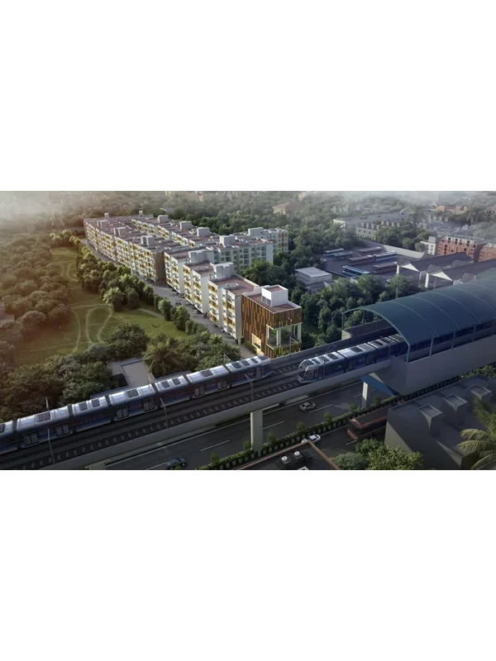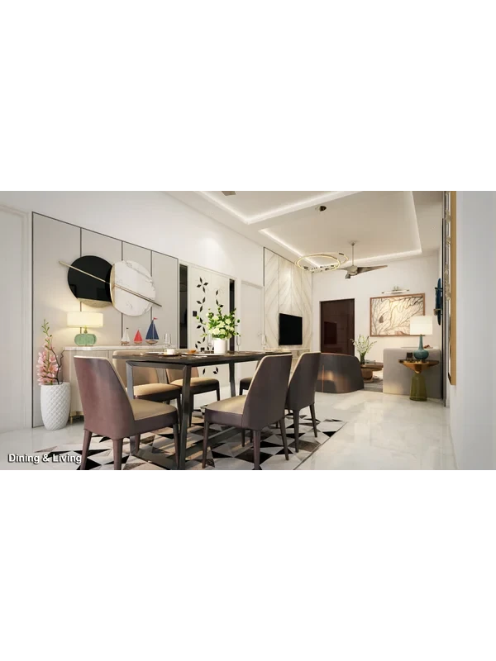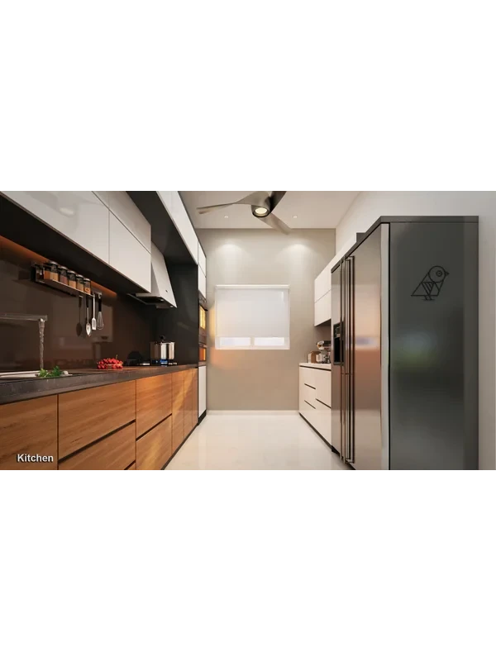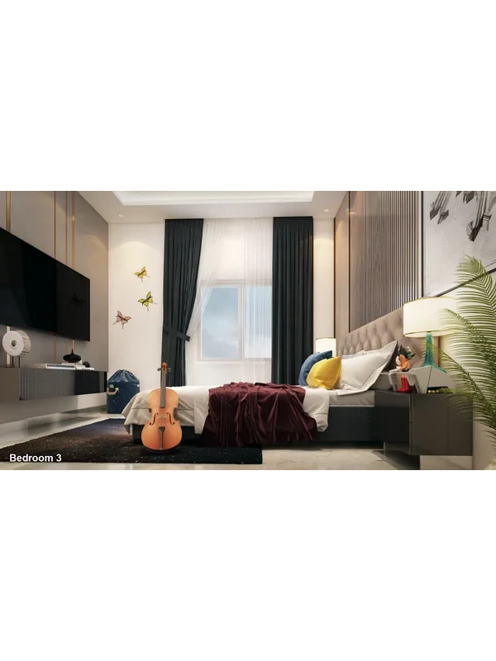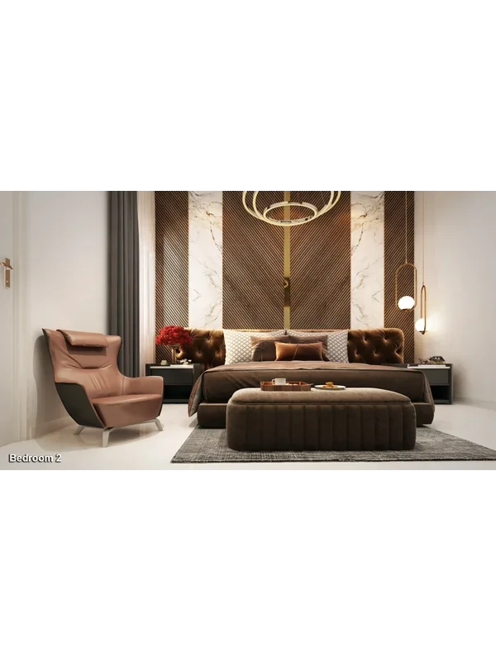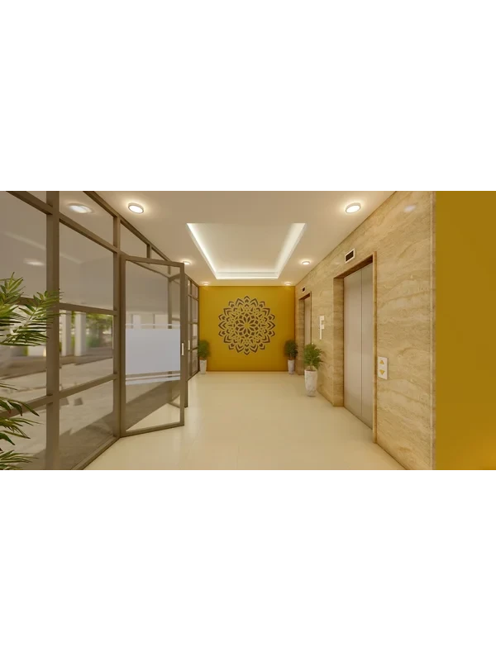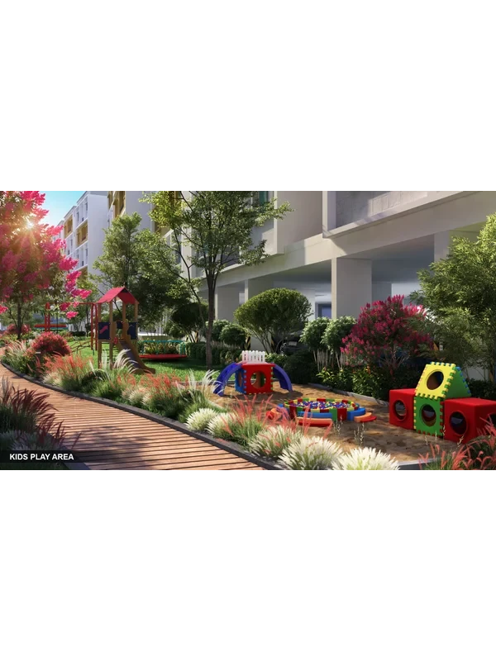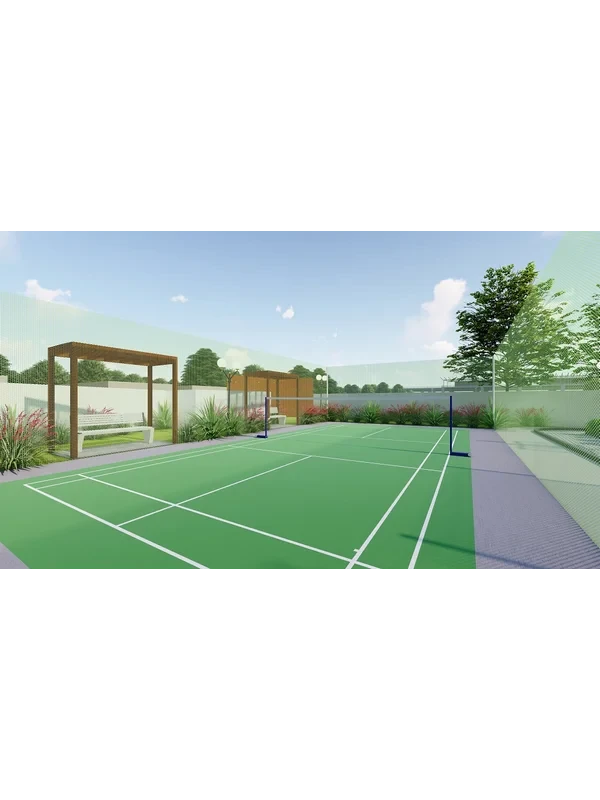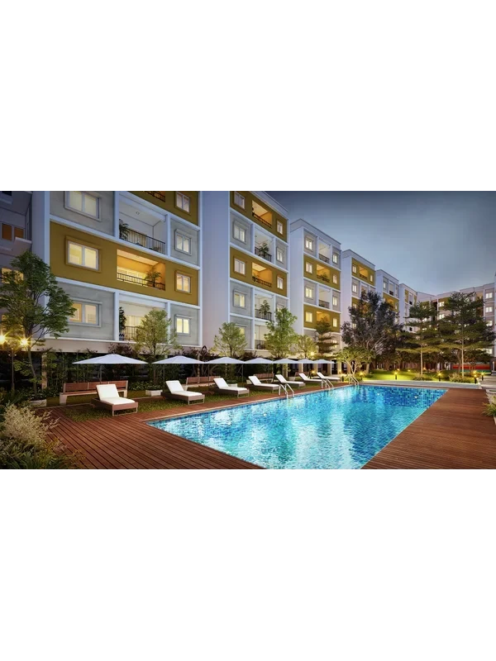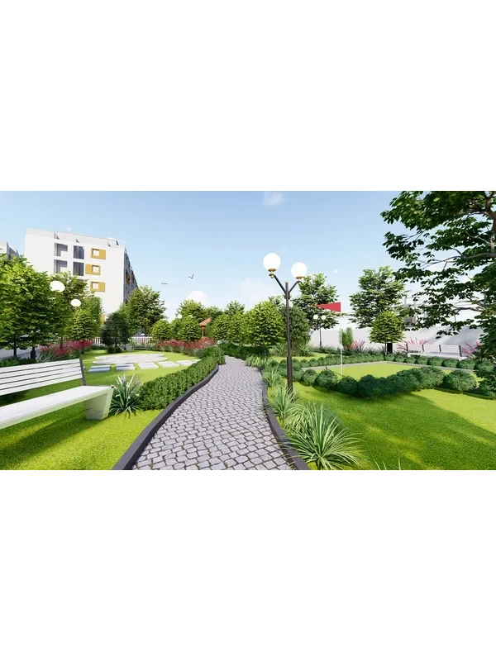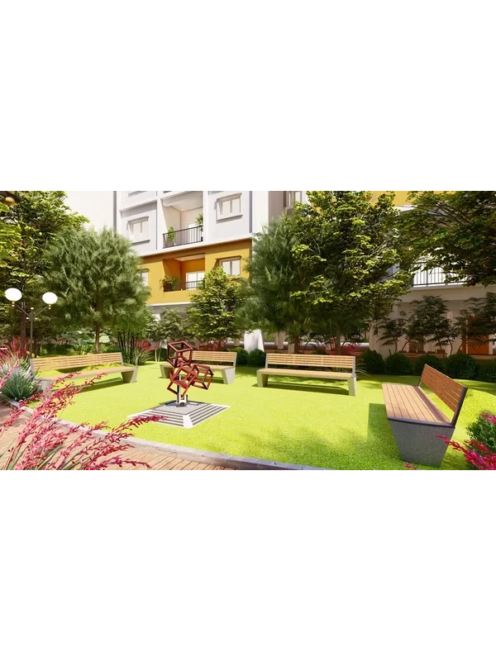Radiance Riverwoods
Perur, Coimbatore













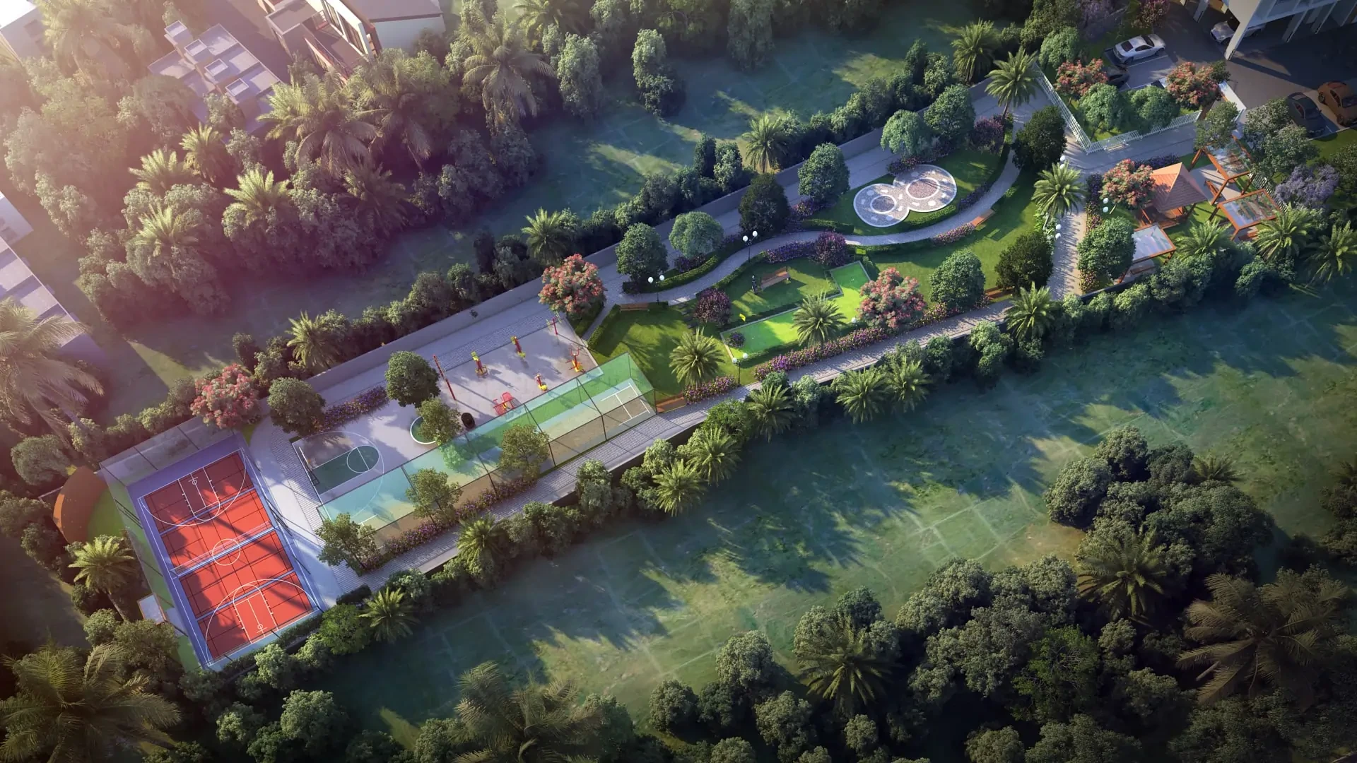
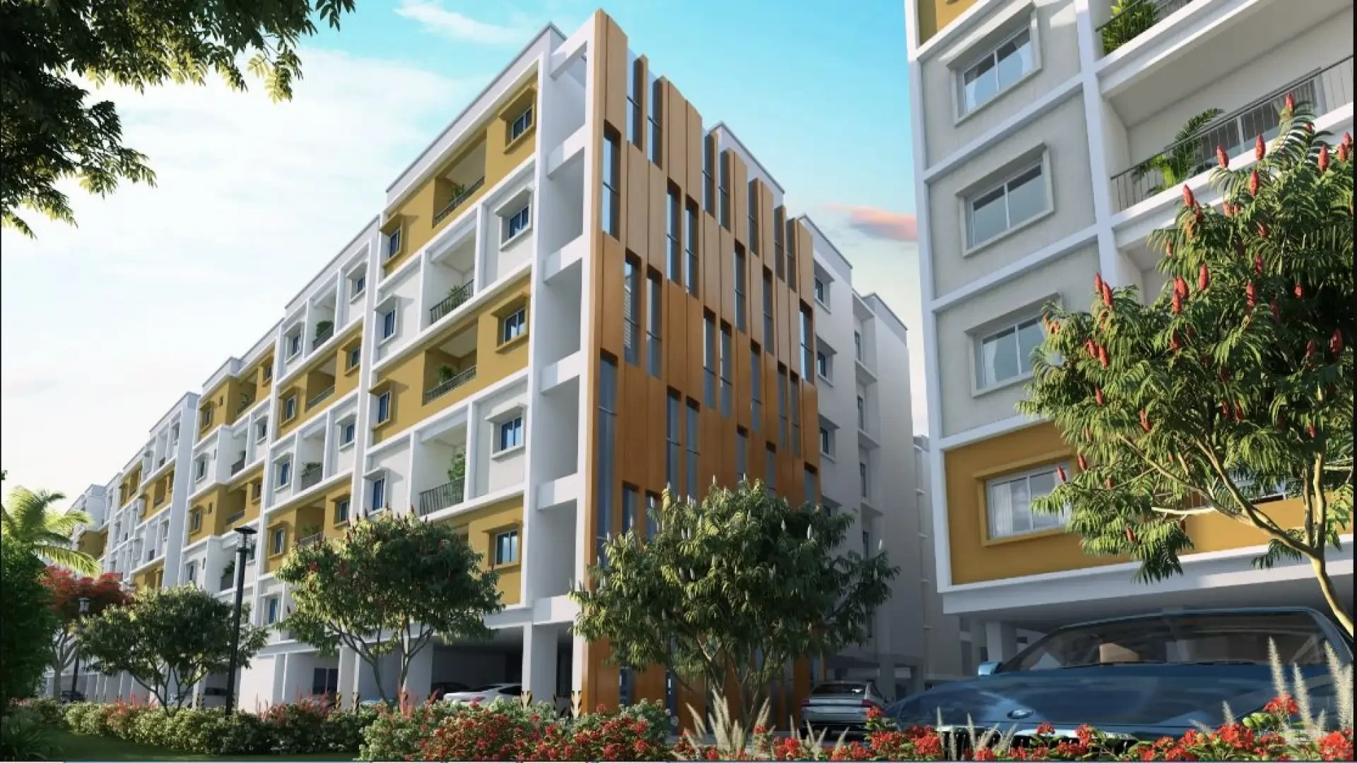
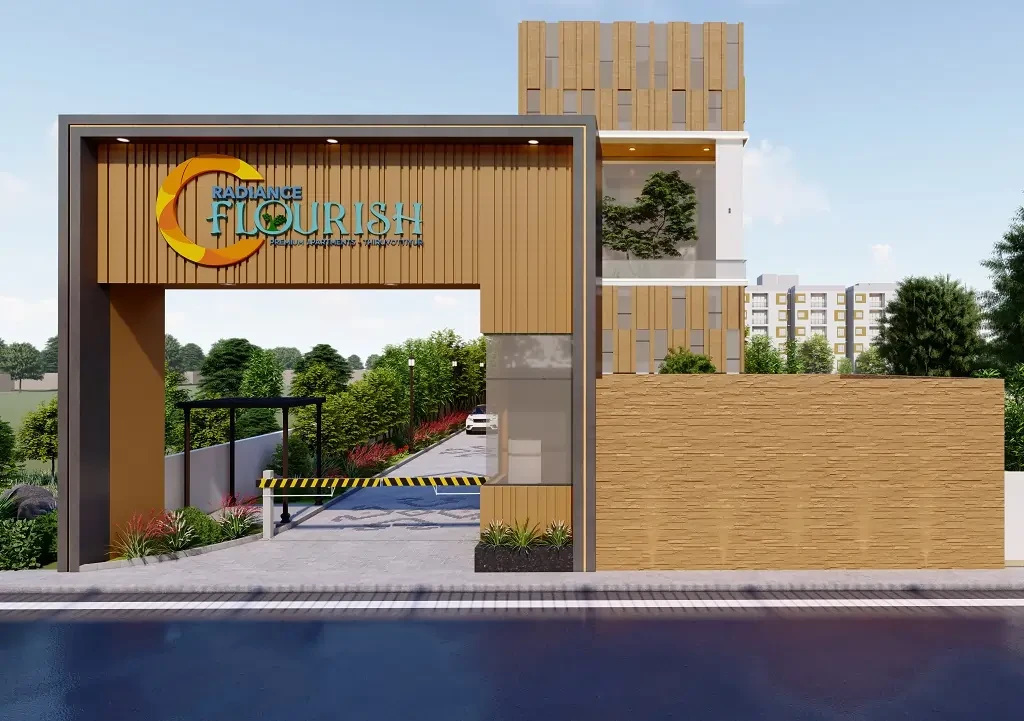
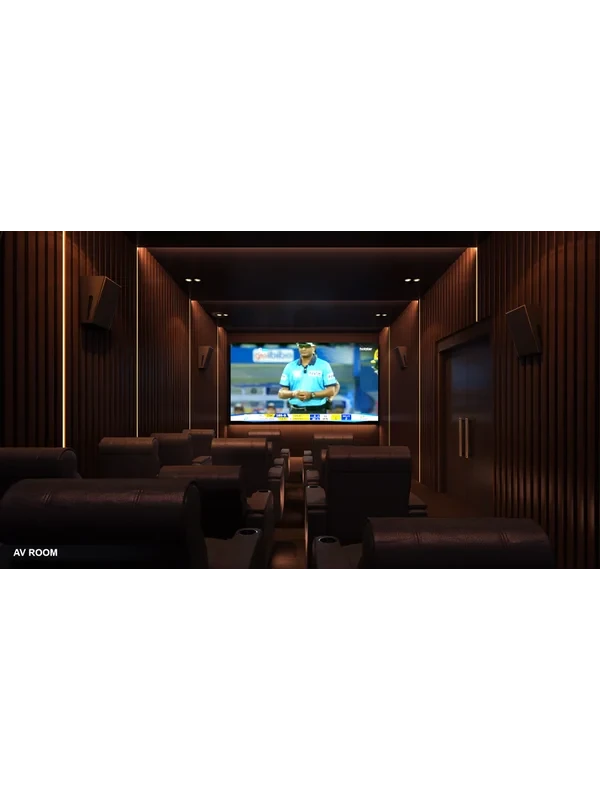
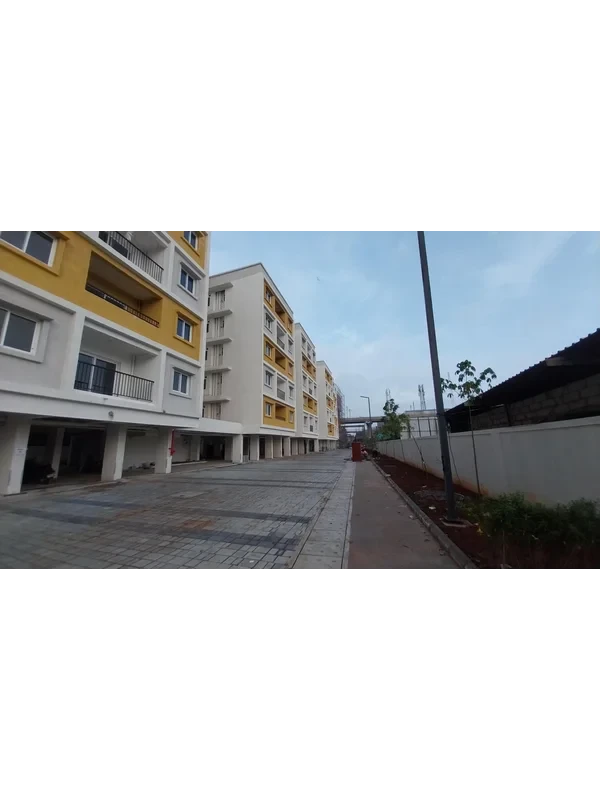
Radiance Flourish in Thiruvattiyur, Chennai is a ready-to-move housing society. It offers apartments in varied budget range. These units are a perfect combination of comfort and style, specifically designed to suit your requirements and conveniences. There are 2BHK, 3BHK and 4BHK Apartments available in this project. This housing society is now ready to be called home as families have started moving in. Check out some of the features of Radiance Flourish housing society:
*Radiance Flourish Thiruvattiyur has 12 towers, with 5 floors each and 395 units on offer.
*Spread over an area of 5 acres, Radiance Flourish Thiruvattiyur, Chennai is one of the spacious housing societies in the Chennai North region. With all the basic amenities available, Radiance Flourish fits into your budget and your lifestyle.
*Thiruvattiyur, Chennai has good connectivity to some of the important areas in the proximity such as Thiruvotriyur Metro Station, State Highway 114 and Tiruvottiyur Railway Station and so on.
Specifications of Radiance Flourish
STRUCTURE
Masonry
RCC framed concrete structure
Earthquake resistance structure to adhere to seismic zone III
Anti-termite treatment during stage wise construction
AAC light weight blocks for internal and external masonry
Solid blockwork in salt
TILE WORKS
Living, Dining, Bedrooms, Kitchen: 600 x 600 mm vitrified tiles
Balcony, Utilities & Toilets: Ceramic tiles-antiskid flooring of suitable size
Terrace: Weather-proof tiles
Staircase: Granite
Corridor & Typical Floor Lobby: Vitrified tiles as per architect design
External Driveway: Interlocking concrete ravers
Stilt and Basement Car Park: Granolithic concrete flooring
WALL TILES
Kitchen: Glazed Ceramic tilet to the height of 2ft from the platform level
Toilet: Glazed Ceramic tiles up to the false ceiling level
Utility: Glazed Ceramic tiles with a height matching the kitchen wall tile level
Lift Wall: Granite for lift wall jambs and rest of the area will be painted
KITCHEN
Stainless Steel Single Bowl Sink: Nirali/Futura or equivalent
Kitchen Platform: Concrete platform with granite top with fascia
Water Taps: Water point with separate taps provision
DOORS/WINDOWS/VENTILATORS/RAILING/FALSE CEILING
Main Door: 7ft height factory made door, 35 mm thickness flush shutter with both sides veneered finish. Designer hardwares of DORSET or YALE or equivalent make. Digital lock system for main door
Internal Doors: 7ft height factory made door, 32mm thickness flush shutter with both sides skin molded. Designer hardwares of DORSET or YALE or equivalent make
Bathroom Doors: 7ft height factory made door, 30mm thickness flush shutter with both sides decorative composite foil. Designer hardware of DORSET or YALE or equivalent make
Windows/Balcony/French Doors: White UPVC sliding windows and sliding french doors with clear glass
Ventilators: White UPVC-with swing open shutters for shaft accessible area
Staircase Railing/Balcony Railing: Aesthetically designed MS railings
Bathroom False Ceiling: Grid type ceiling in all bathrooms
PAINTING
Internal Walls: 2 coats of Asian/Berger/Dulux or equivalent emulsion paint over base primer & putty
Exterior Walls: 2 coats of Asian/Berger/Dulux or equivalent weather proof emulsion paint over texture
Ceiling: 2 coats of Asian/Berger/Dulux or equivalent oil bound distemper over base primer & putty
MS Railing: 2 coats of satin enamel paint of Asian/Berger/Dulux or equivalent over primer
ELECTRICAL POINTS
Power Supply: Three phase power supply with concealed wiring and ACCL (automatic change over with current limiter)
Switches and Sockets: Anchor by Panasonic or equivalent
Wiring: Fire Retardant Low Smoke (FRLS) copper wire of a quality IS brand POLYCAB/KEI/ or equivalent
AC Point: Provision with electrification in all bedrooms & living room
TV & Data Point: Provision with electrification in master bedroom / bedroom 1 and living room and conduit provision in all other bedrooms
2 Way Control Switch: For light and fan point at all bedrooms
DG Power Backup: 500W for 2BHK, 800W for 3BHK & 1000W for 4BHK
USB Port: In living room and in all bedrooms
Balcony: Surface mounted circular light fixture as per architect design
20Amps Point: Geyser point with electrification in all bathrooms
15Amps Point: Refrigerator, washing machine & microwave oven in kitchen
5Amps Point: Chimney, water purifier, mixer/grinder provision in kitchen and exhaust fan point in all bathrooms
CP & SANITARY FITTING
Sanitary Ware: ROCA/AMERICAN STANDARDS or equivalent
CP Fittings: ROCA/AMERICAN STANDARDS or equivalent
European Water Closet: ROCA/AMERICAN STANDARDS or equivalent, wall mounted type, wall concealed tanks with health faucet
Shower CP Diverter:
Rain shower head for master bed bathroom and normal shower head for other bathrooms
Single lever high flow concealed diverter with overhead shower and spout at all bathrooms
Washbasin: Washbasin with polished granite counter slab in master bed bathroom and wall hung wash basins in all other bathrooms and dining area
Pipe Lines: CPVC water pipe lines, PVC soil and waste sewage pipe lines, rain water drain pipe lines, shall be of ISI certified brands like Aashirwad/Astral/Supreme/Prince or equivalent
EXTERNAL/SALIENT FEATURES
Solar Power: 100% for common area lighting
Water Meter: Water meter for the domestic water line in each apartment
Sewage treatment plant, Water softener plant, Solid waste composter of required capacity as per regulatory authority norms
Intercom, CCTV, camera surveillance system, entry portal with security cabin, compound wall
Electrical vehicle charging station - 4 slots for four-wheelers and 4 slots for two-wheelers for the overall community
Explore exclusive new launch projects of Radiance Realty Developers India Ltd’s find Apartments, Villas or Plots property for sale at Chennai. Grab the Early-bird launch offers, flexible payment plan, high-end amenities at prime locations in Chennai.
Rs. 142 L
Rs. 142 L
Rs. 60,190
Rs. 9,55,989
Principal + Interest
Rs. 50,55,989





