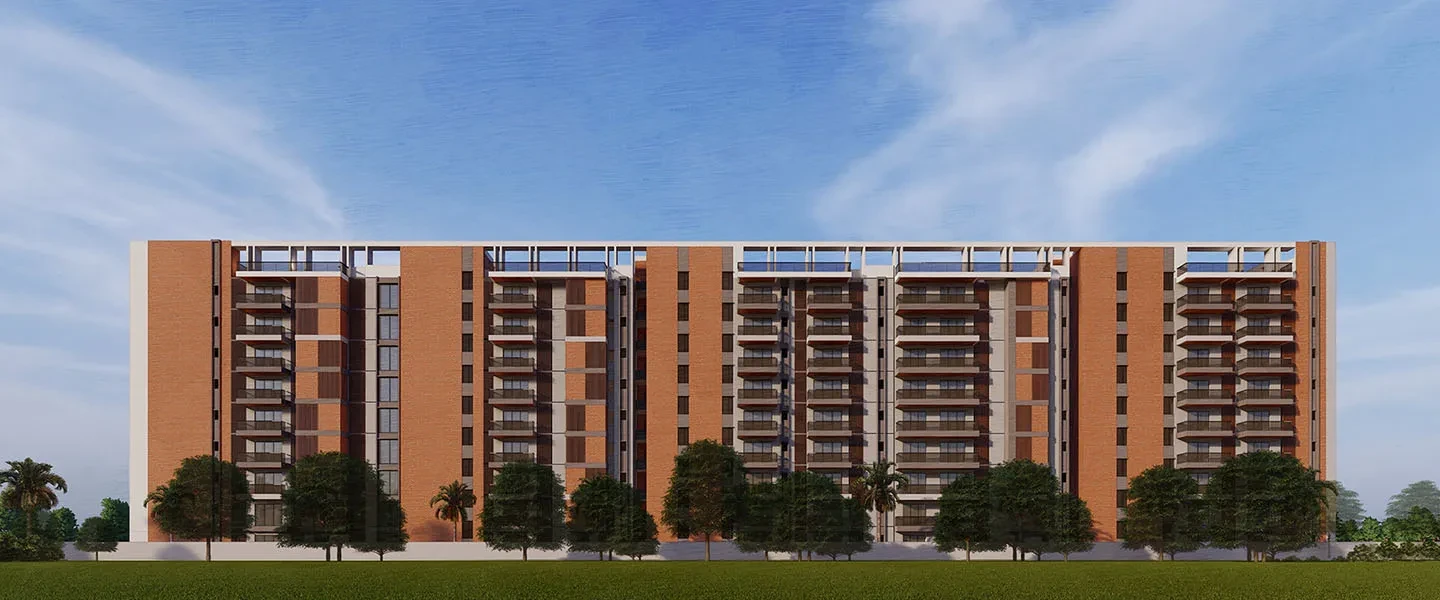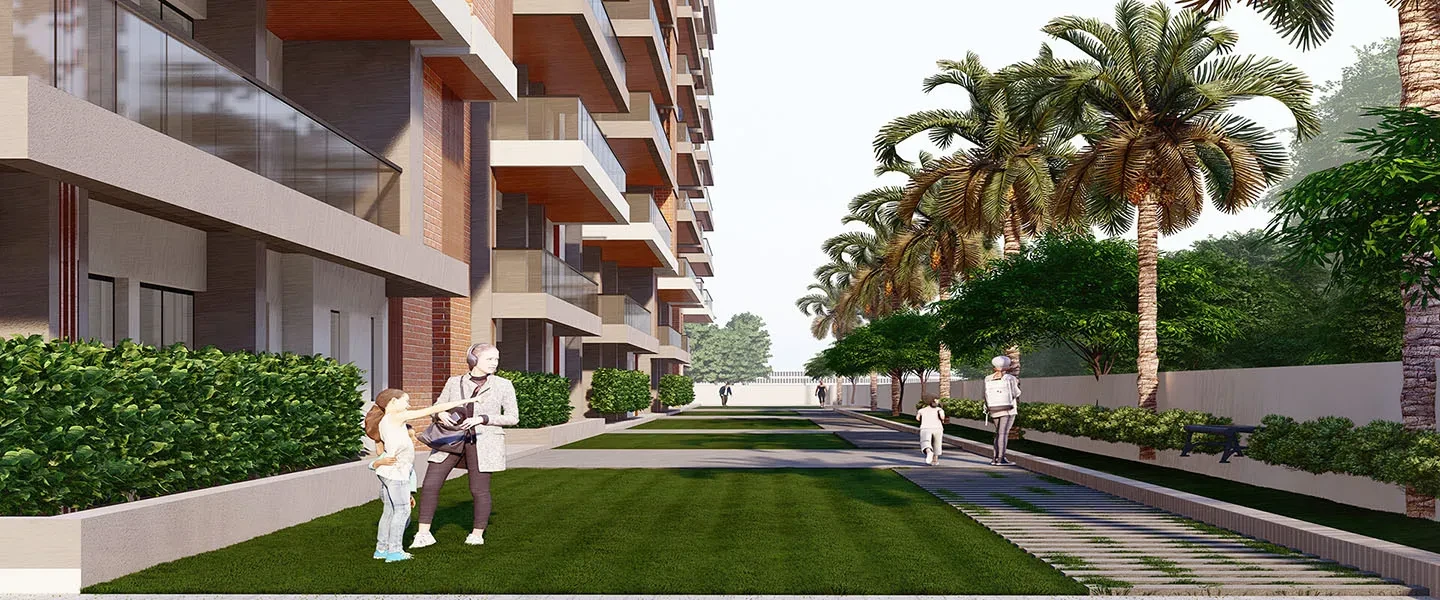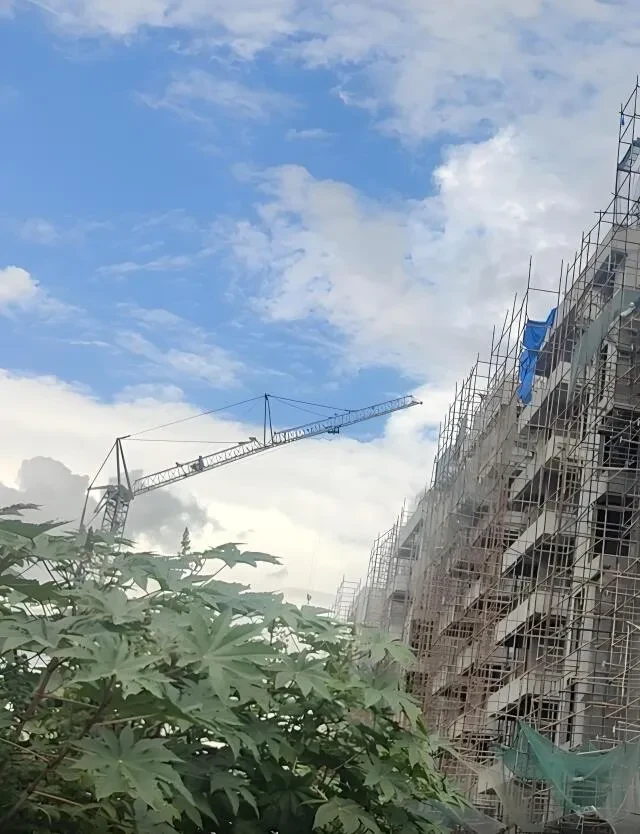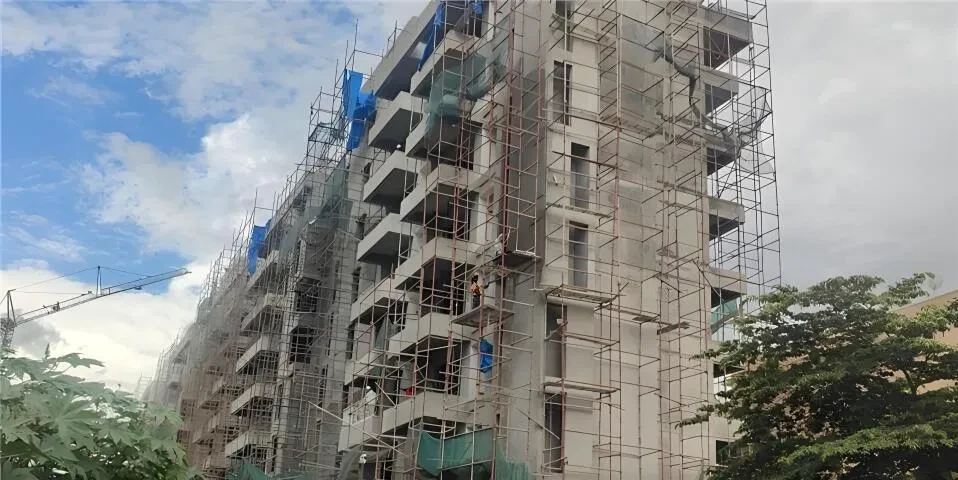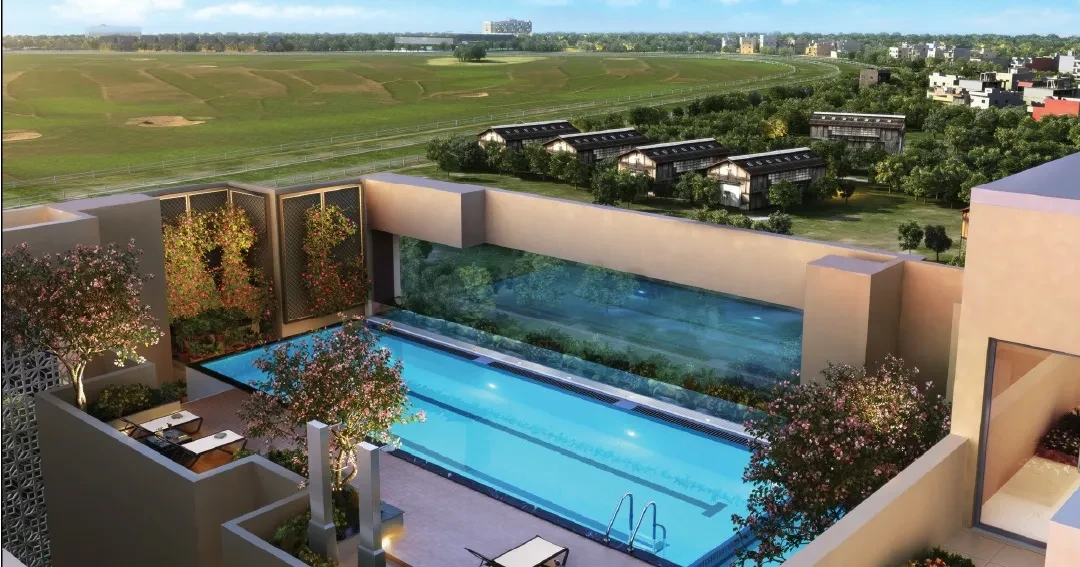Purva Zenium
Kempegowda Nagar, Bangalore













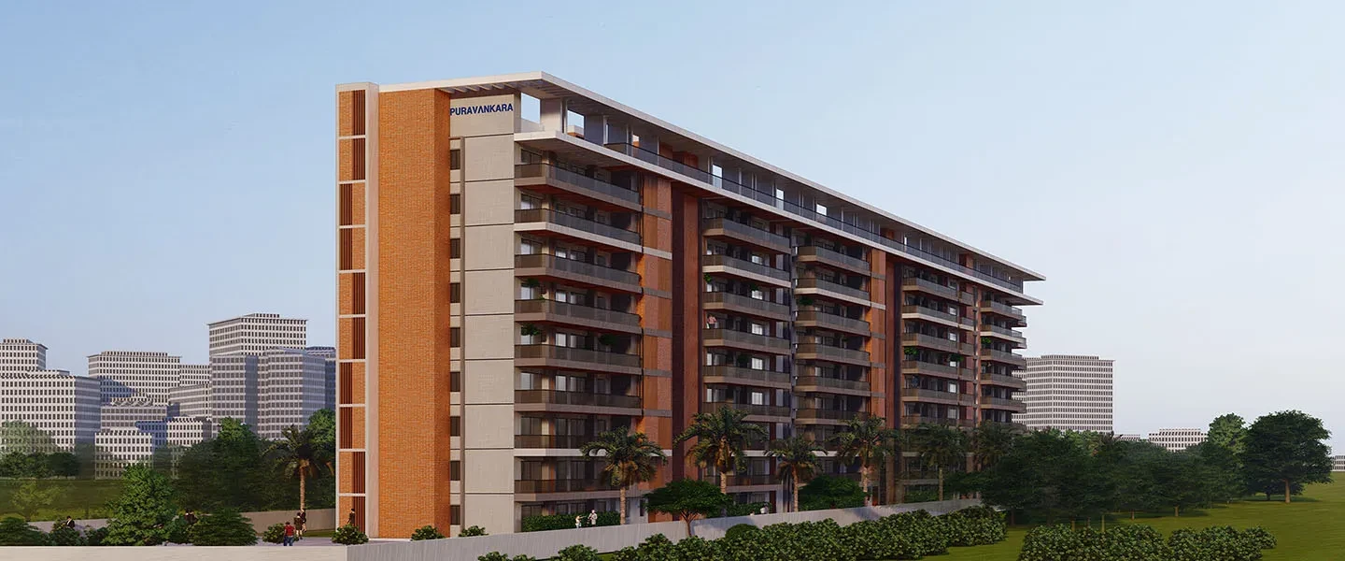
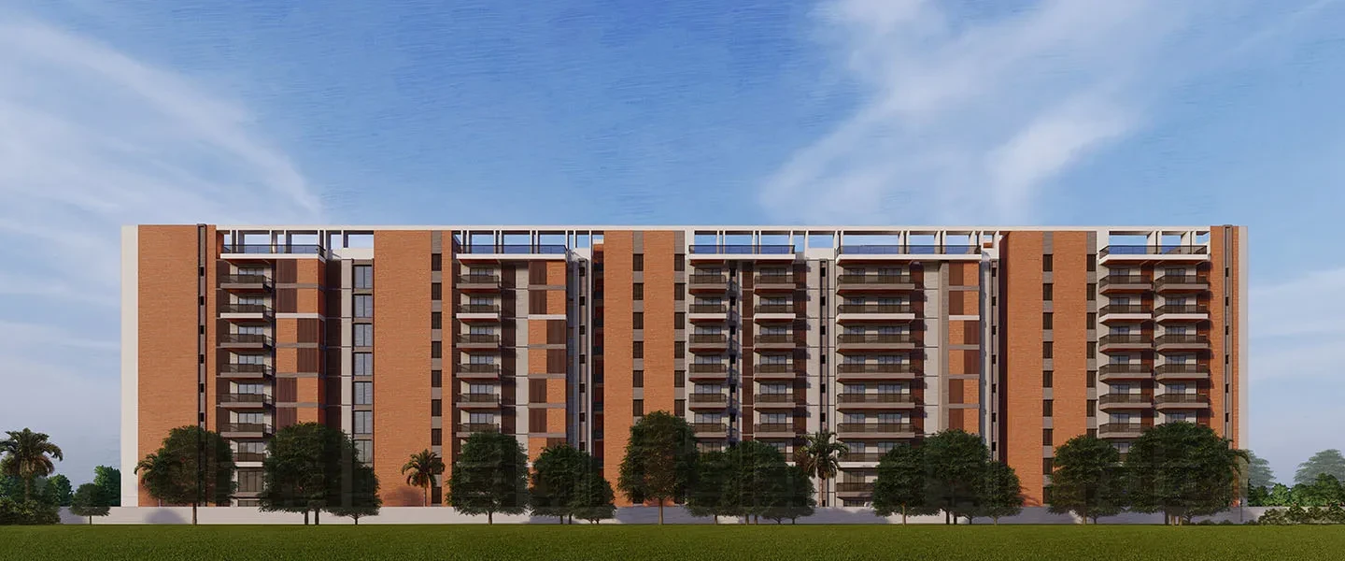
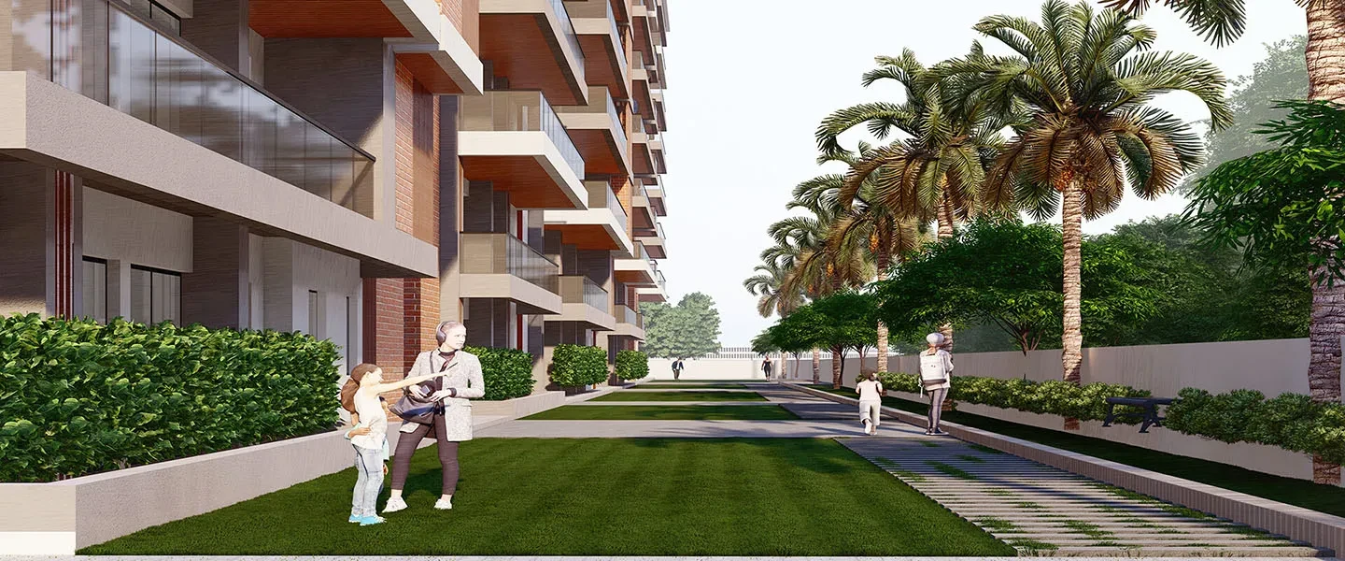
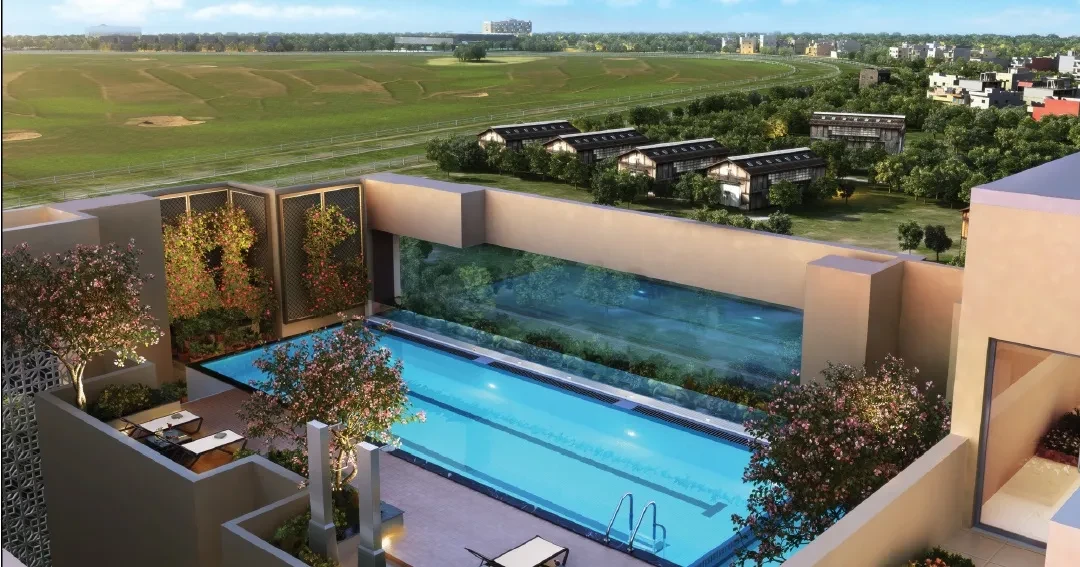
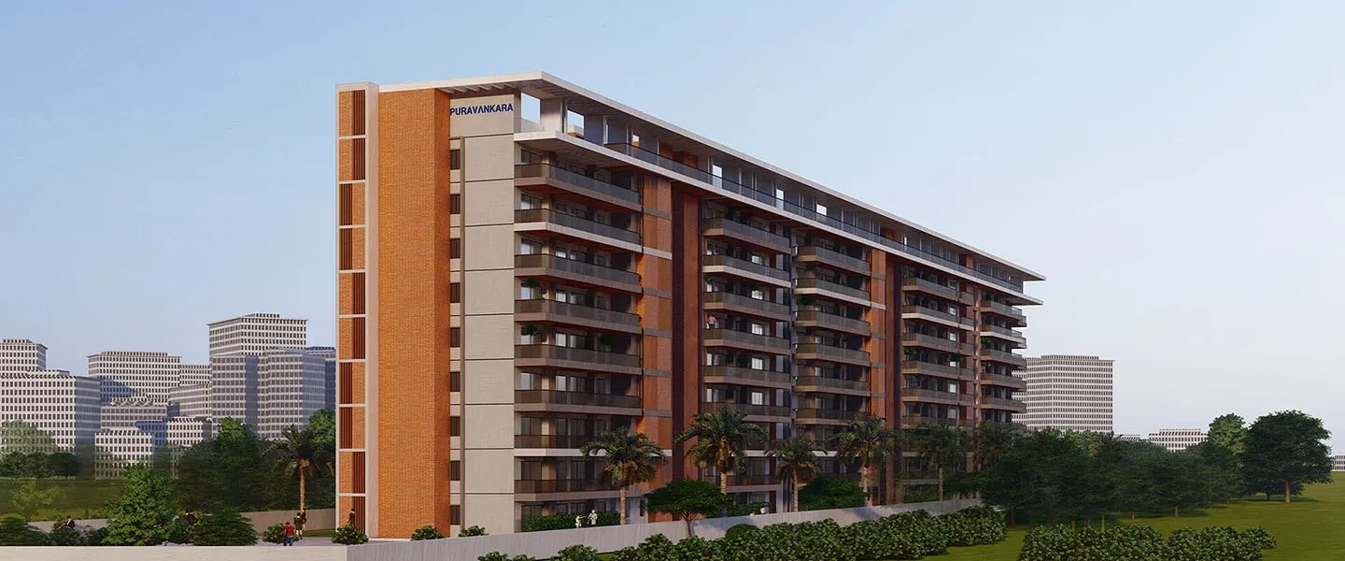
Purva Meraki is a rare architectural masterpiece, meticulously crafted for the discerning 1% who seek exclusivity and grandeur. Nestled in the heart of HSR Layout, a coveted neighbourhood, these ultra-luxury apartments in Bangalore redefine elegance with their sophisticated design, world-class amenities, and unmatched privileges. Offering a seamless blend of heritage charm and modern dynamism, Purva Meraki is a testament to fine living.
Strategically located, these luxury apartments in Bangalore for sale provide effortless connectivity to Outer Ring Road, Electronic City, and Koramangala, ensuring a lifestyle of convenience and prestige. Surrounded by lush parks, elite social hotspots, and premium commercial centres, HSR Layout is where the high-tech city meets refined, tranquil living. For those who desire an extraordinary life, Purva Meraki is more than just a home—it is an exclusive statement of sophistication and class. Whether you’re seeking a 3 BHK flat in HSR Layout, a 4 BHK apartment for sale in HSR Layout, or the epitome of luxurious living, Purva Meraki offers it all.
KITCHEN
Dado, sink, faucet, and cooking platform are not provided, allowing for customer installation of a modular kitchen
DOORS AND WINDOWS
Not specified
FINISHES
Building façade features a blend of contemporary design with brick, glass, and wood finish materials
Position of external fins in utility areas may vary in line with the elevation
ELECTRICAL
Not specified
OTHERS
Servant bedroom and servant toilet included
BUILDING STRUCTURE
Project includes 2 basements, ground floor, and 8 upper floors
Comprises 2 wings with luxurious 3 BHK units and a third wing exclusive to ultra-premium 4 BHK units
Façade features long, linear uninterrupted balconies
UNIT ACCESS
Ultra-premium 4 BHK units include a private lift lobby
Explore exclusive new launch projects of Purvankara Limited’s find Apartments, Villas or Plots property for sale at Bangalore. Grab the Early-bird launch offers, flexible payment plan, high-end amenities at prime locations in Bangalore.
Rs. 819.108 L
Rs. 819.108 L
Rs. 60,190
Rs. 9,55,989
Principal + Interest
Rs. 50,55,989





