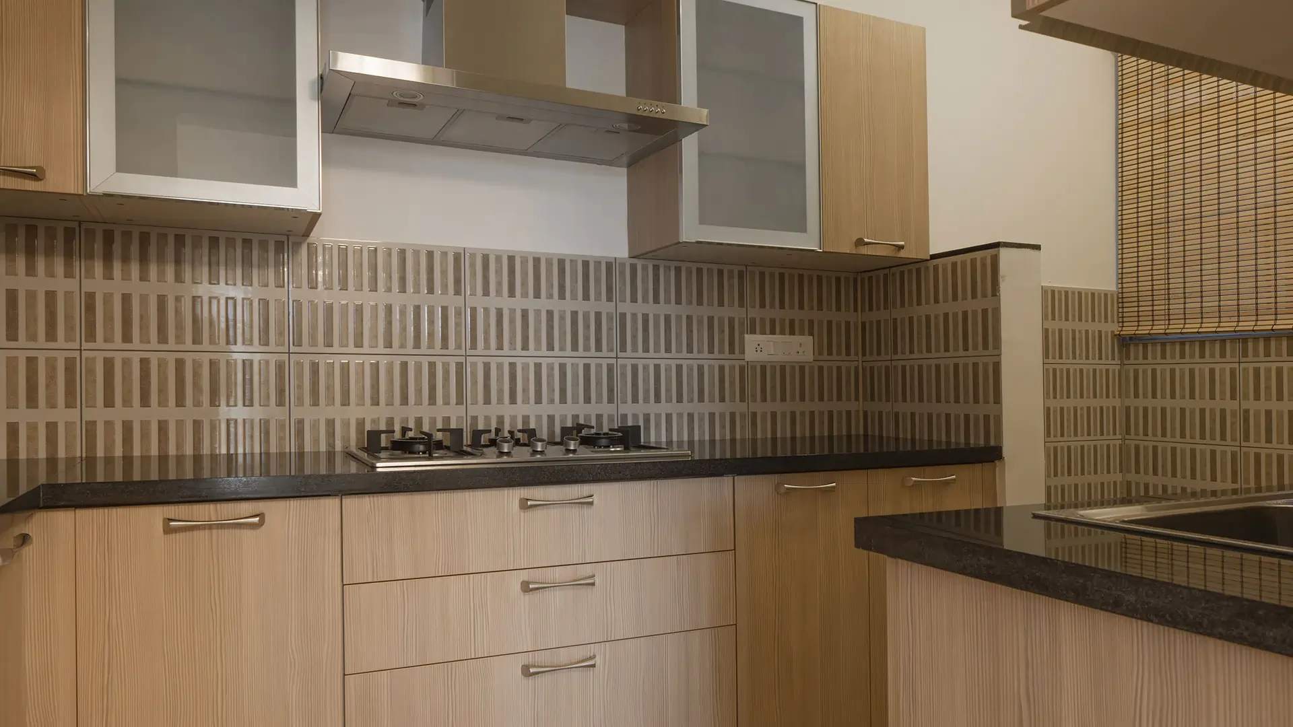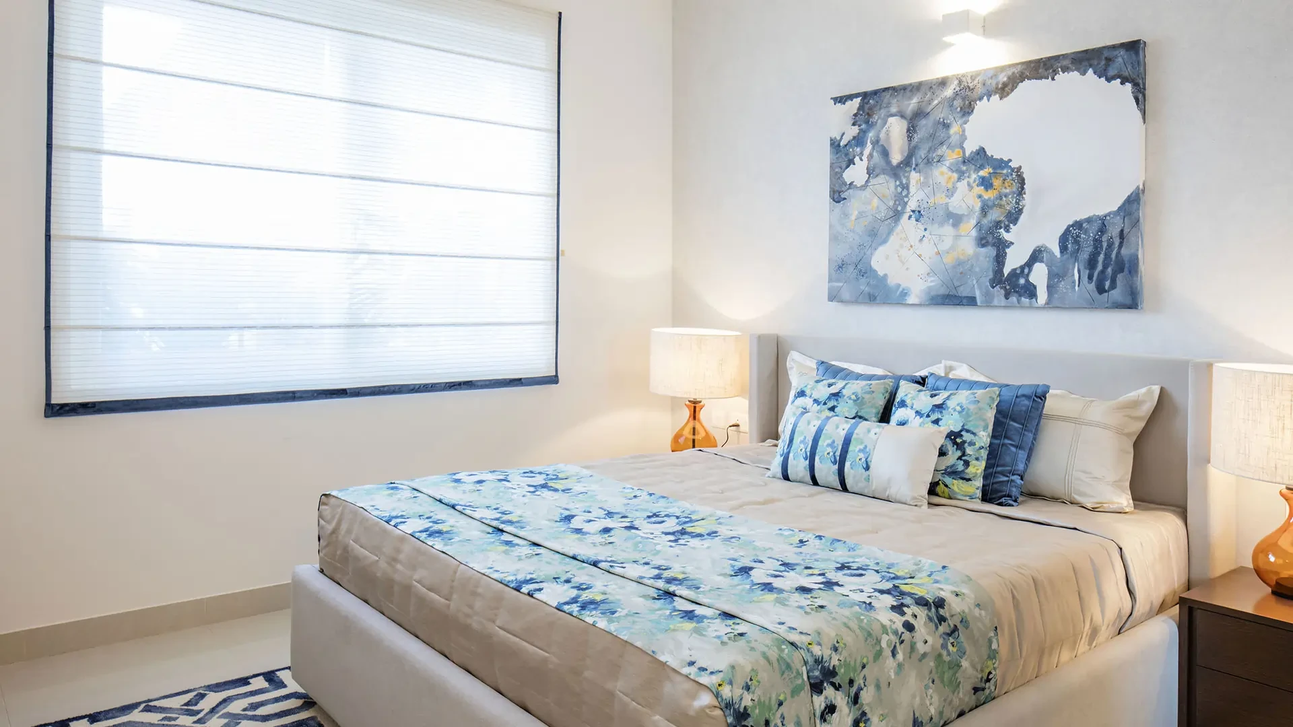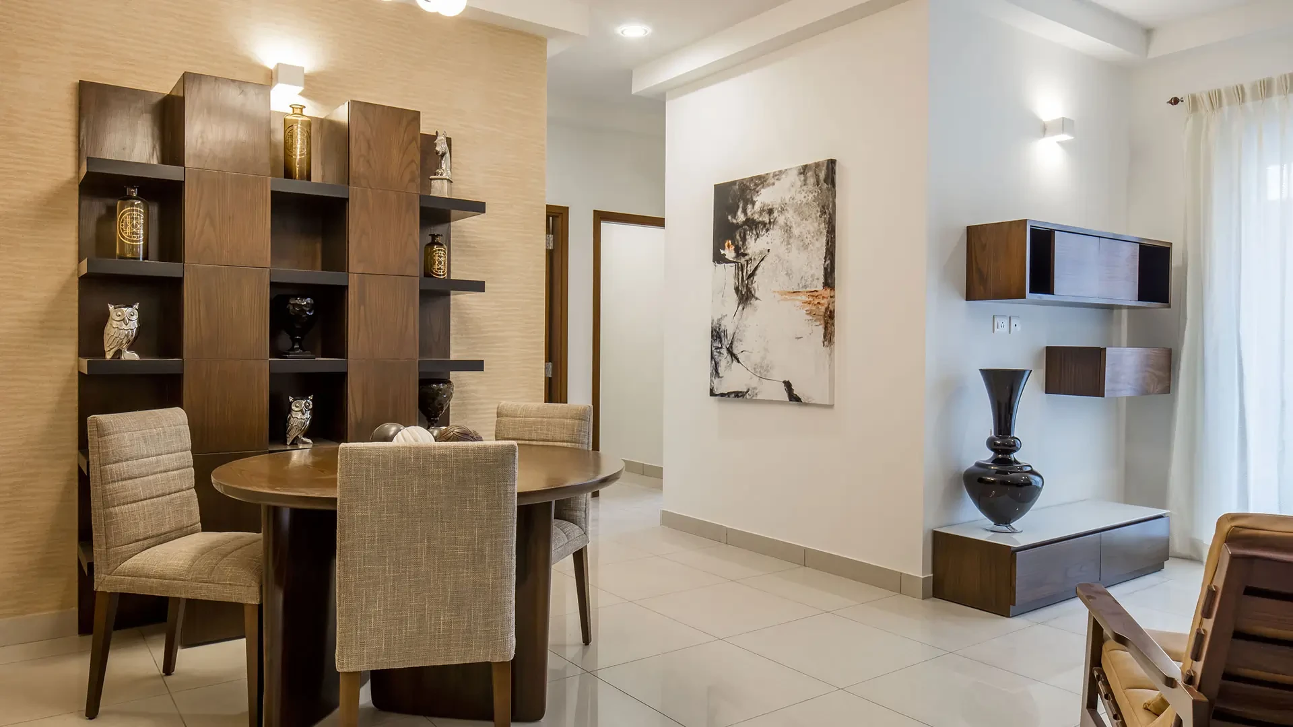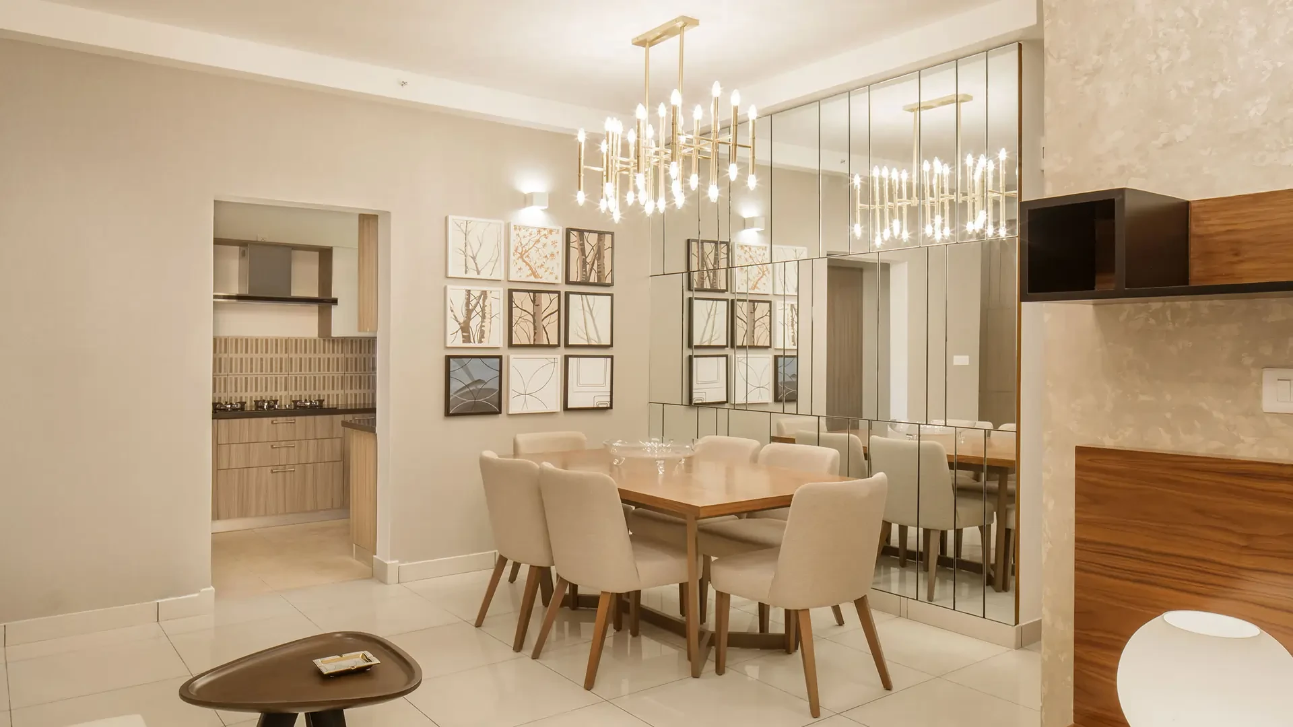Purva Zenium
Kempegowda Nagar, Bangalore











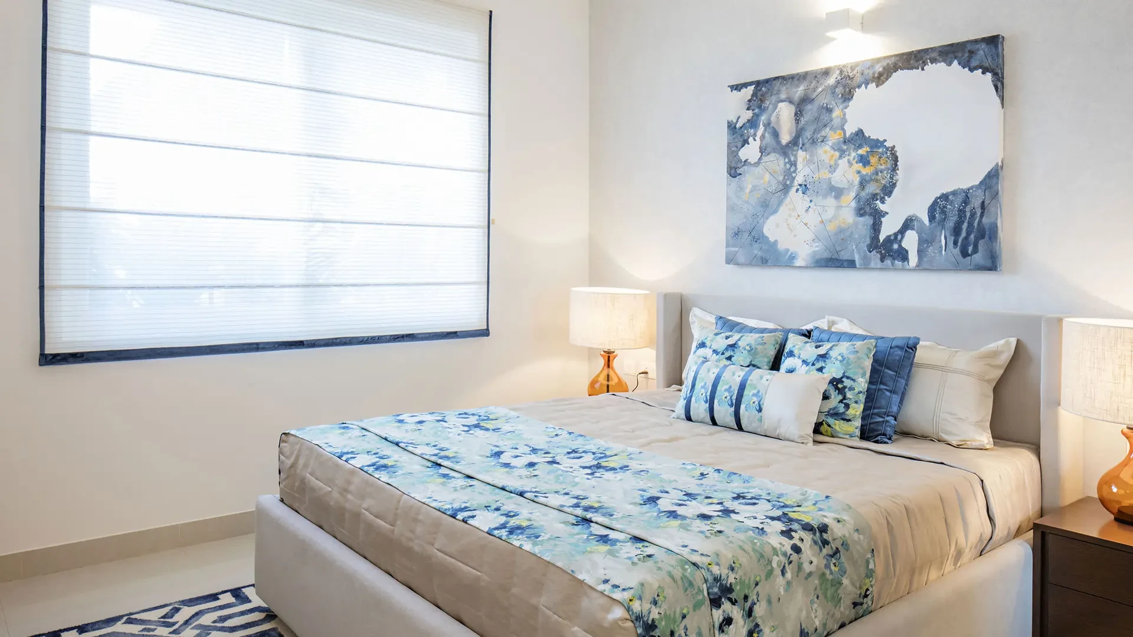
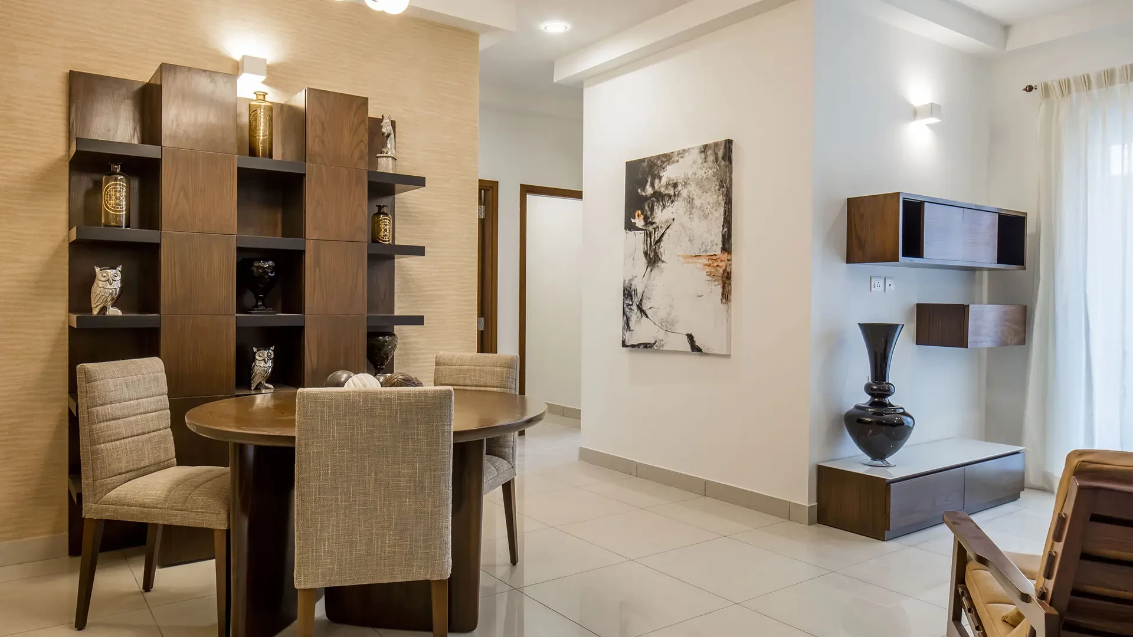
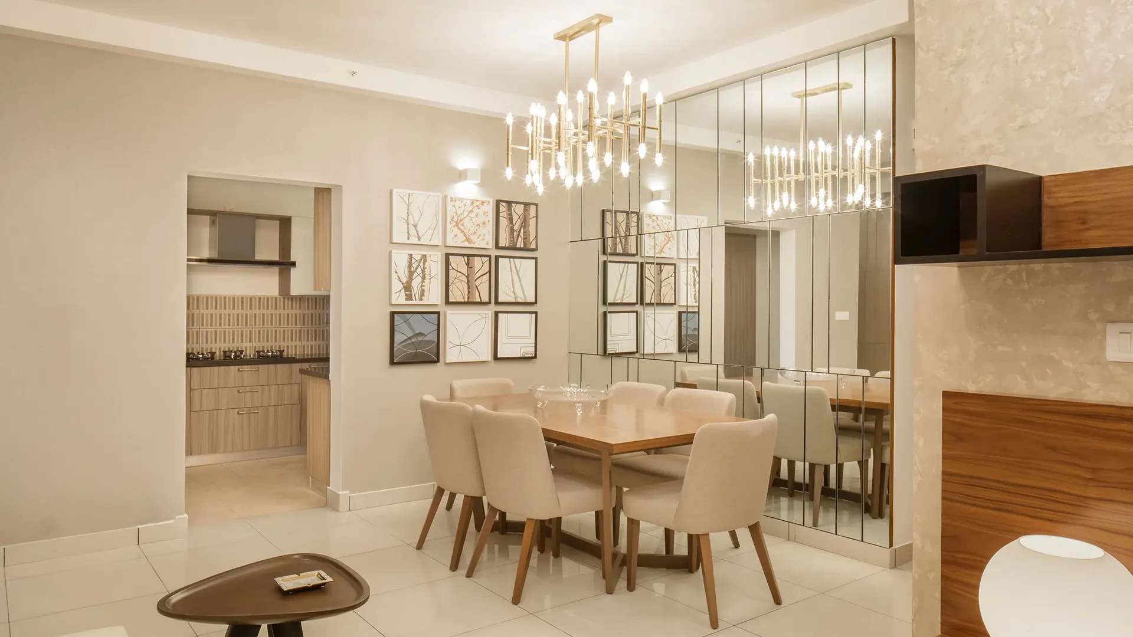
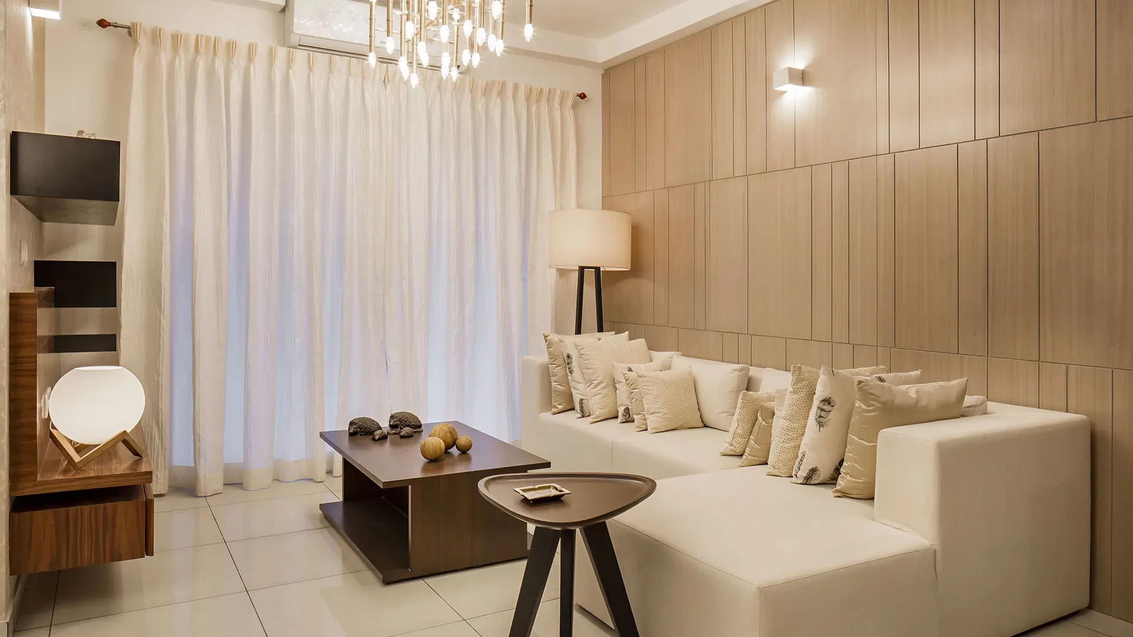
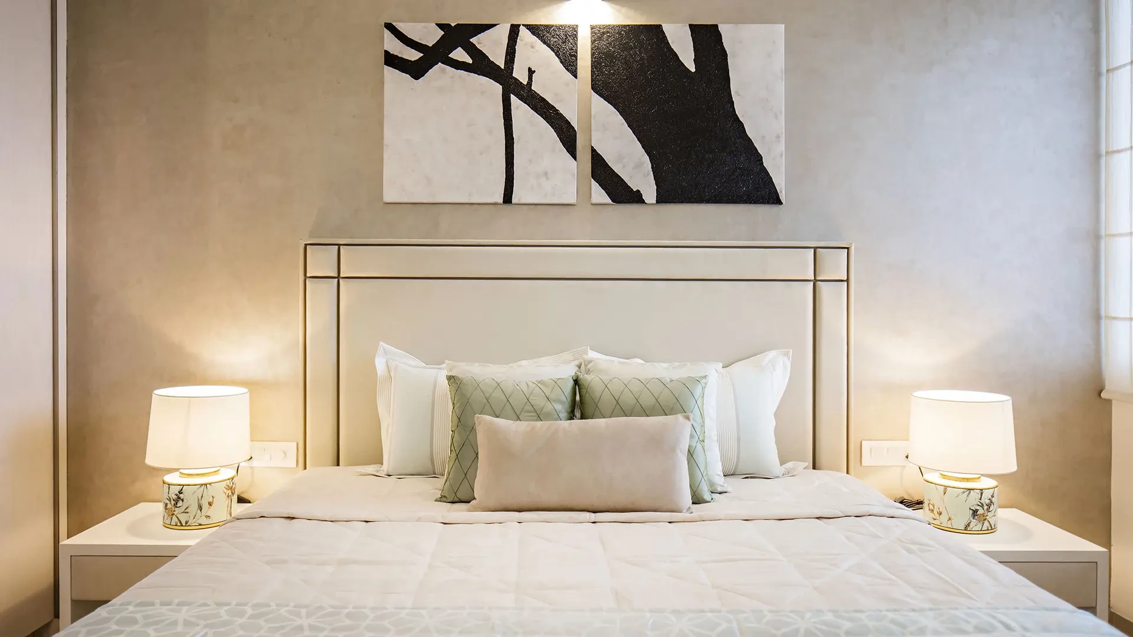
Purva Belmont, a prestigious residential project, is strategically located in JP Nagar, providing easy access to Kanakapura Road one of the most sought-after areas in Bangalore. This project offers a serene and tranquil environment perfect for those seeking a peaceful getaway from the hustle and bustle of city life.
Master Bedroom-WallsOil Bound DistemperMaster Bedroom-FlooringVitrified TilesOther Bedrooms-FlooringVitrified TilesWallsOil Bound DistemperLiving Area-FlooringVitrified TilesStructureRCC Frame Structure
Explore exclusive new launch projects of Purvankara Limited’s find Apartments, Villas or Plots property for sale at Bangalore. Grab the Early-bird launch offers, flexible payment plan, high-end amenities at prime locations in Bangalore.
Rs. 224 L
Rs. 224 L
Rs. 60,190
Rs. 9,55,989
Principal + Interest
Rs. 50,55,989





