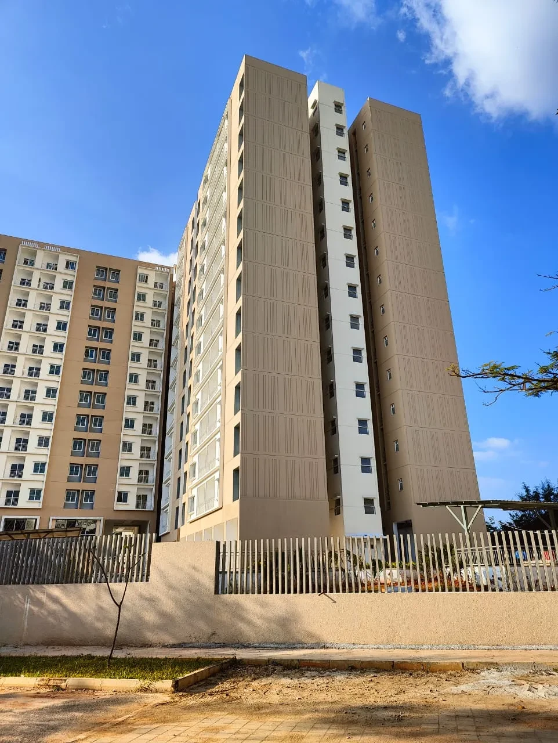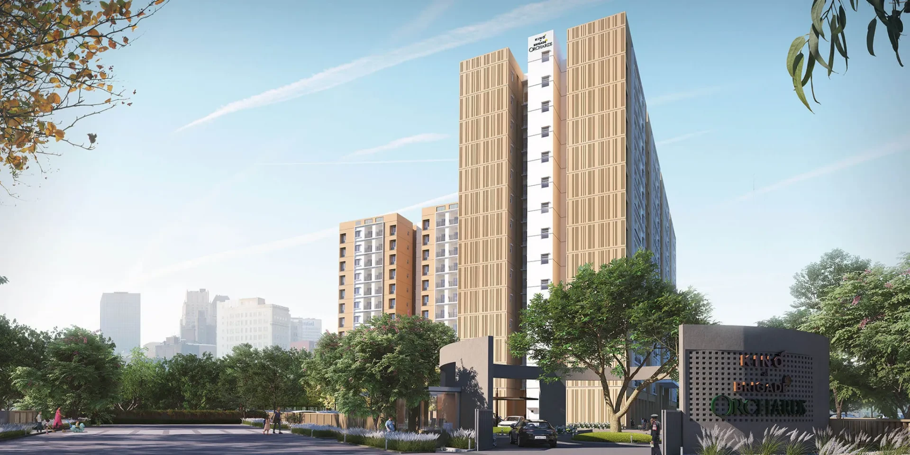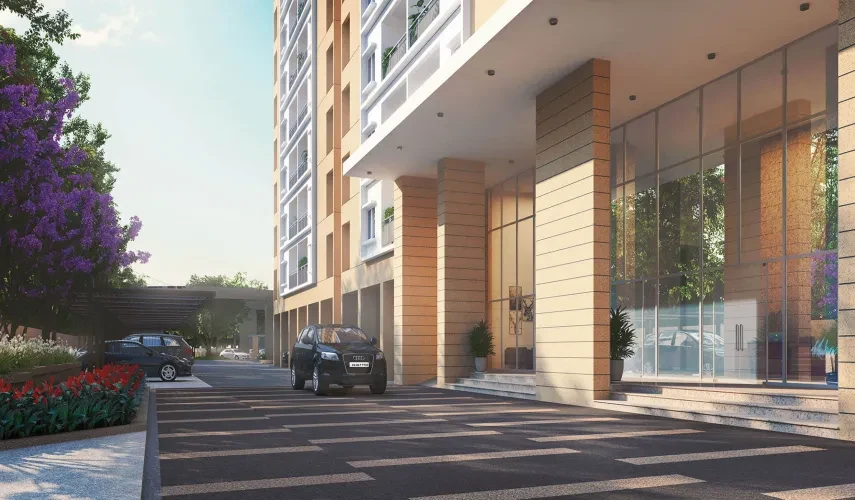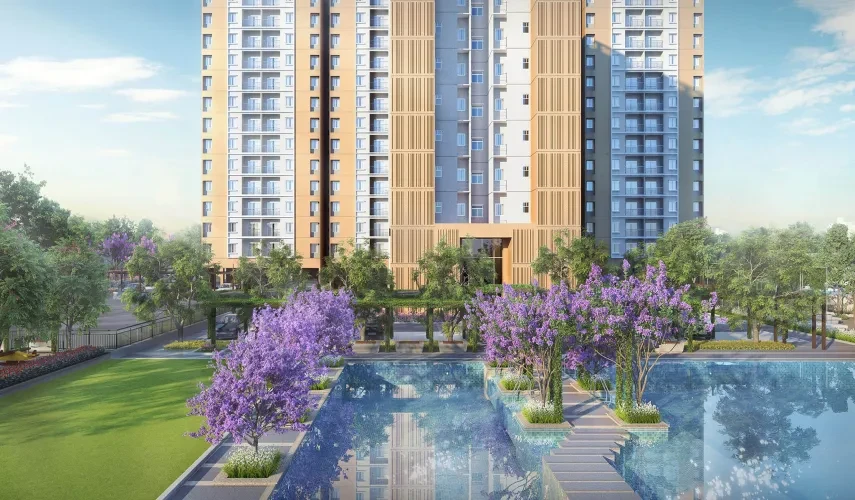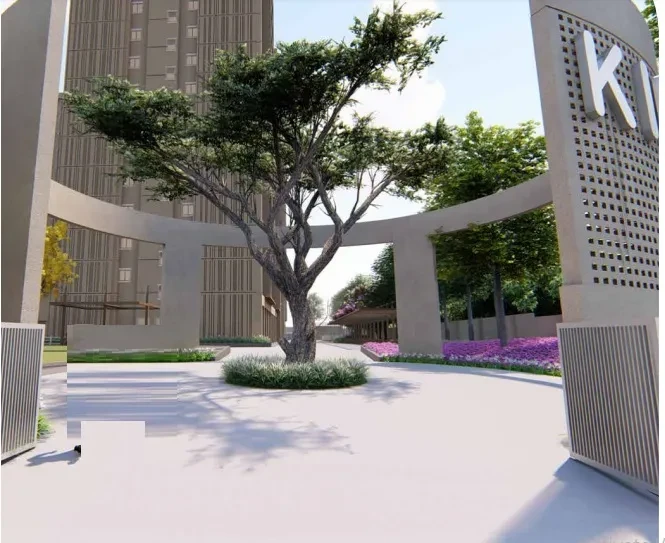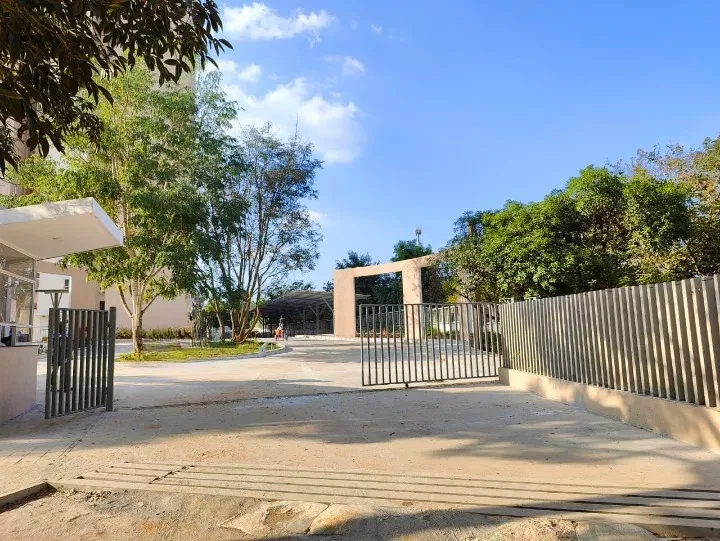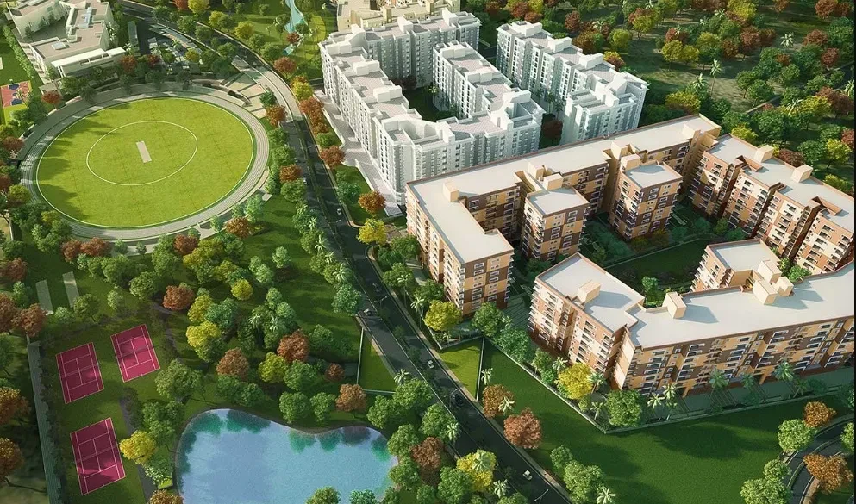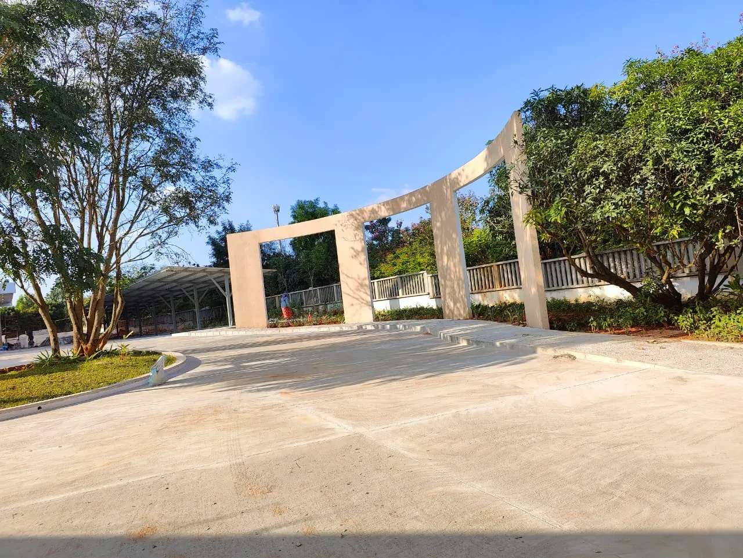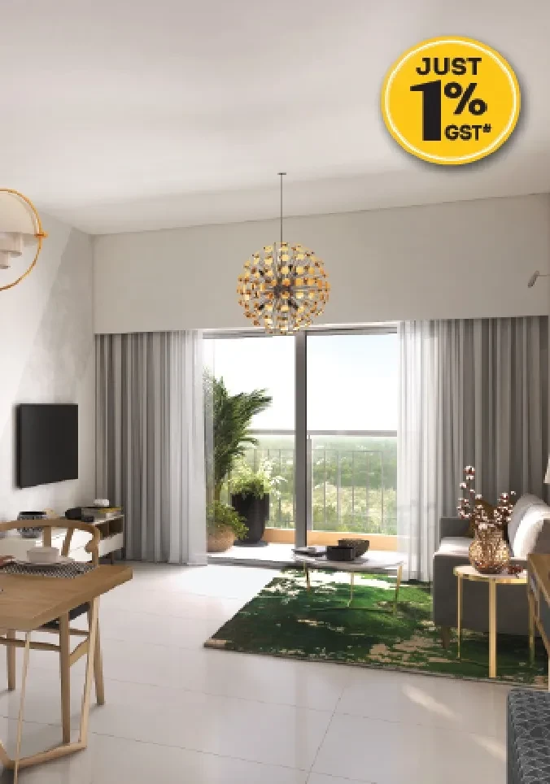Brigade Residences
Perungudi, Chennai











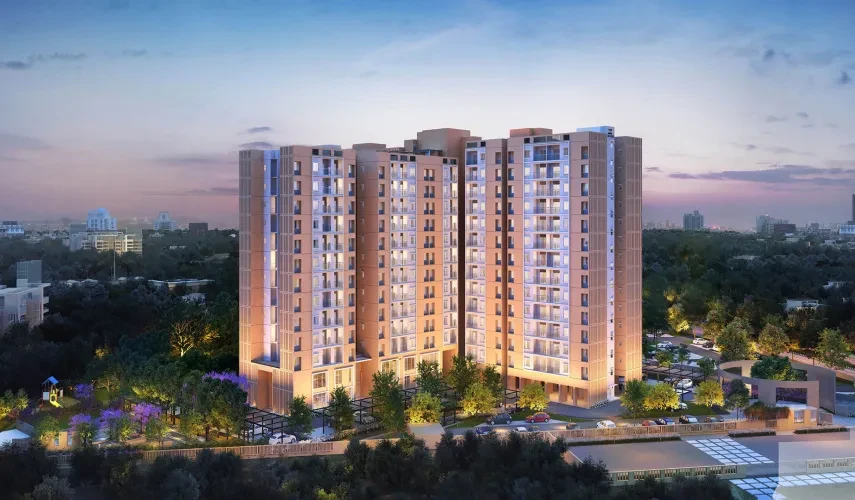
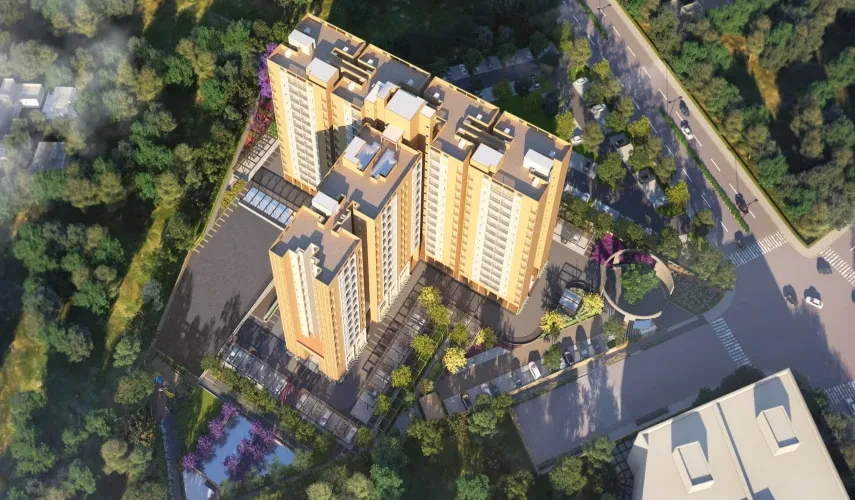
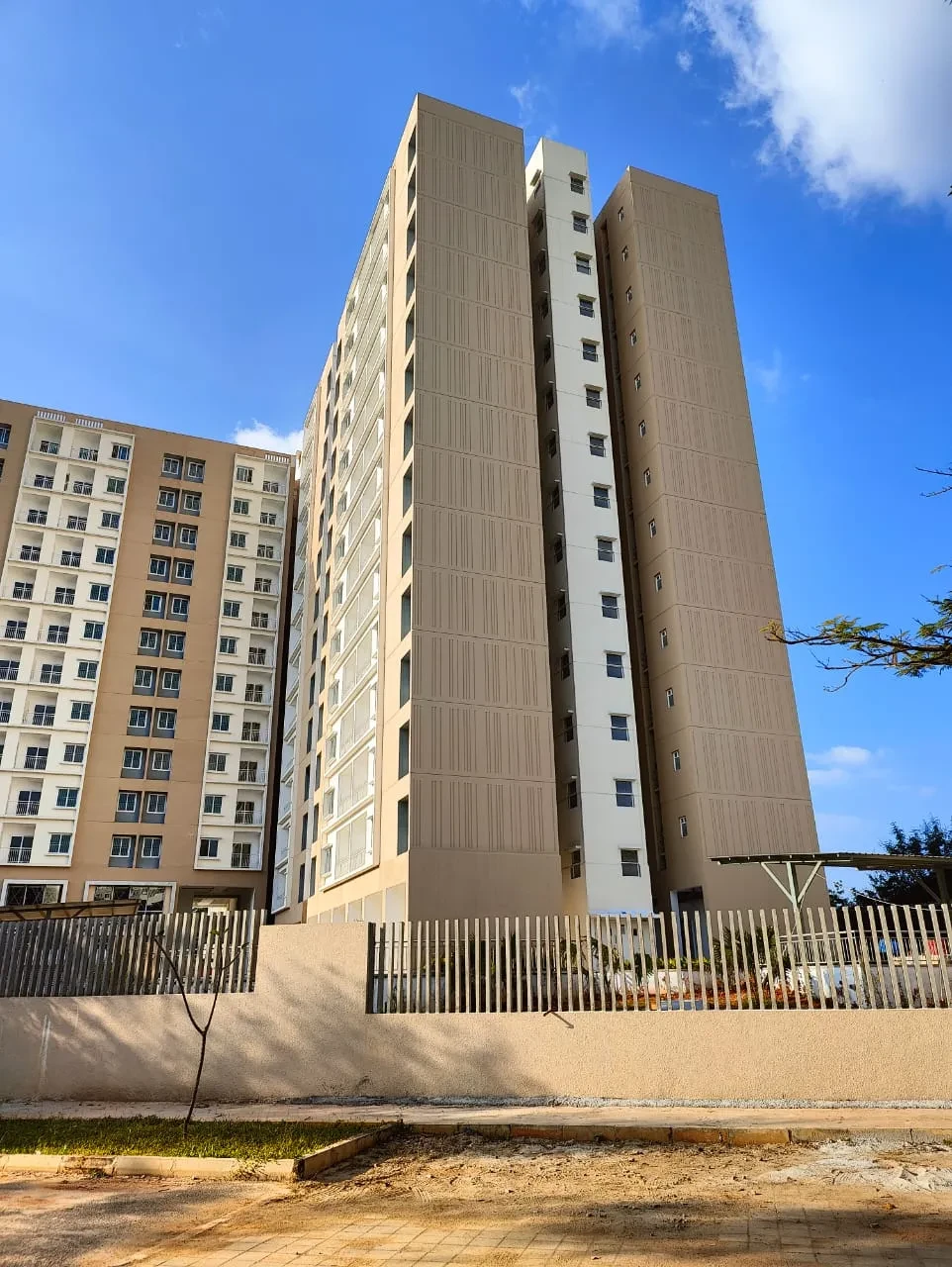
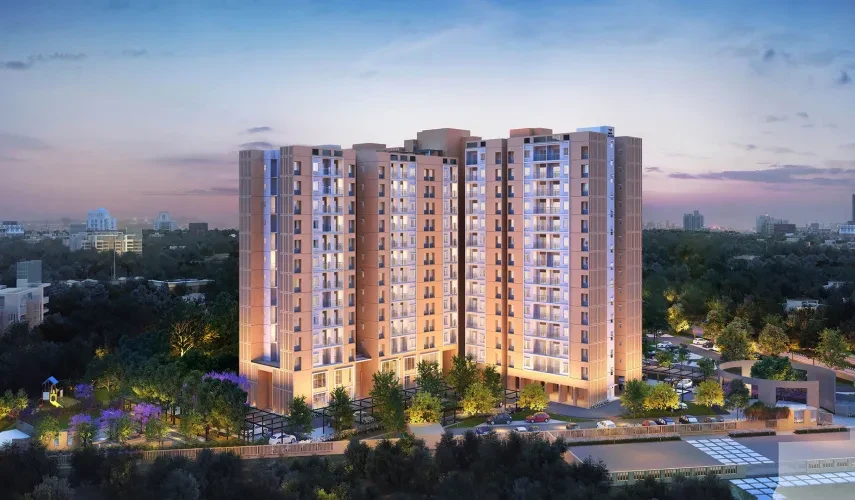
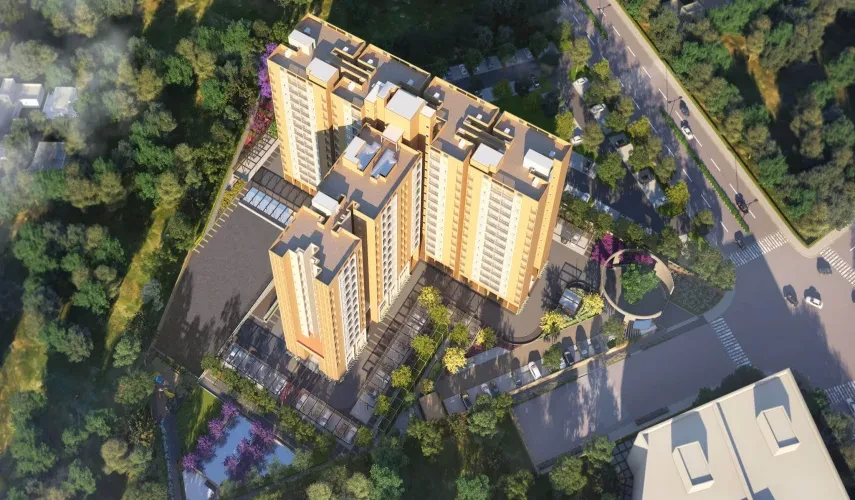
Presenting Kino at Brigade Orchards. Where each home has been designed to feel enviably spacious, with abundant natural light, cross-ventilation, and views of the green outdoors. Moreover, life at Kino comes with all the perks of the Brigade Orchards smart township lifestyle. Including a world-class sports arena, school, retail, and office spaces, and so much more. Situated in Bangalore at Devanahalli, BCV Kino At Brigade Orchards is a residential development launched by BCV Developers. This project provides a vast range of amenities including Lift. Prominent suburbs of Bangalore are close by and with several schools, hospitals, banks and offices situated in the proximity, the project is a preferred choice for home seekers.
STRUCTURE
Pre-cast concrete panels for walls & slabs
COMMON AREA – FLOORING
Waiting lounge, reception, GF lobby & lift lobby:
Marble/Granite/Vitrified Tiles
Staircases:
Concrete step tiles/Vitrified tiles / Epoxy coating for precast stairs (from 1st floor)
Other lift lobby and corridors (upper):
Vitrified tiles (Matte Finish)
APARTMENT UNITS - FLOORING
Living, dining, family & foyer:
Vitrified tiles
Master bedroom, other bedrooms & kitchenette:
Vitrified tiles
Balcony / deck:
Matt finish tiles
Master bedroom toilet & common toilet:
Anti-skid ceramic tiles
WALL DADO
Master bedroom toilet & common toilet:
Ceramic tile cladding up to false ceiling height.
KITCHEN
Counter:
Provision for modular kitchen
Plumbing & electrical:
Plumbing point provision for water purifier.
Electrical points provision for water purifier, refrigerator, hob, chimney, mixer/grinder, microwave oven.
WINDOWS
UPVC / Anodised Aluminium with mosquito mesh provision and safety grill
DOORS
Main entry door to unit:
Flush shutter with both side laminate and architrave
Bedroom doors:
Engineered & treated hardwood frame & particle board with HDF skin and architrave
Toilet door:
Engineered & treated hardwood frame, shutter laminated both sides and architrave
Balcony door:
UPVC / Aluminium with bug screen.
Shaft door:
MS door frame with mild sheet shutter
TOILETS
CP Fittings:
Jaquar/Ess Ess/ Essco or equivalent
Sanitary fixtures:
Wall mounted white EWC (Hindware/Parryware/Cera or equivalent) with exposed flush tank of standard make including health faucet.
Accessories:
Towel rod
False Ceiling:
Grid ceiling calcium silicate or equivalent
PAINTING & FINISHES
External/Exterior finishes:
Combination of external texture paint with external grade emulsion
Internal ceilings & common area:
Oil bound distemper or emulsion
Unit ceiling:
Acrylic emulsion paint
Internal walls, common area & lift lobby:
Emulsion paint
Staircase, utility area and service area:
Oil bound distemper
Basement:
Cement paint
Unit walls:
Acrylic emulsion paint
Steel works:
Synthetic enamel paint
Woodwork:
Enamel paint
ELECTRICAL
1 Bedroom Apartment:
3 KW
1.5 Bedroom Apartment:
4 KW
2 Bedroom Apartment:
4 KW
Modular switches: Anchor or equivalent make.
DG BACKUP
1 Bedroom Apartment:
1.5 KW
1.5 Bedroom Apartment:
2 KW
2 Bedroom Apartment:
2 KW
Emergency power for lifts, pumps & lighting in common areas – 100%
VERTICAL TRANSPORTATION
Lifts: OTIS / Kone or equivalent
SECURITY SYSTEM & AUTOMATIONS
Provision for intercom facility & CCTV as per design
Explore exclusive new launch projects of Brigade Group’s find Apartments, Villas or Plots property for sale at Bangalore. Grab the Early-bird launch offers, flexible payment plan, high-end amenities at prime locations in Bangalore.
Rs. 45.52 L
Rs. 45.52 L
Rs. 60,190
Rs. 9,55,989
Principal + Interest
Rs. 50,55,989





