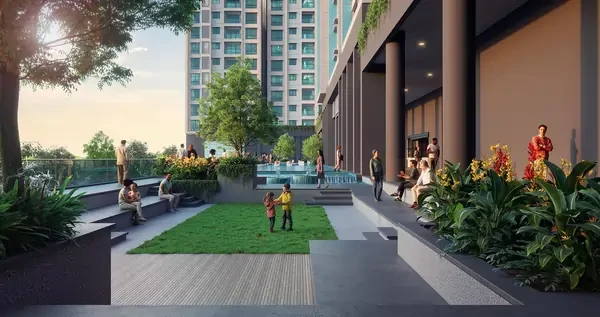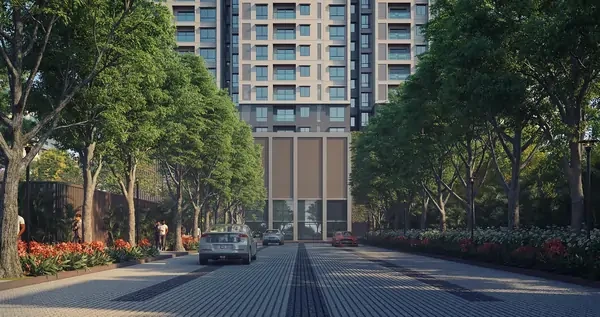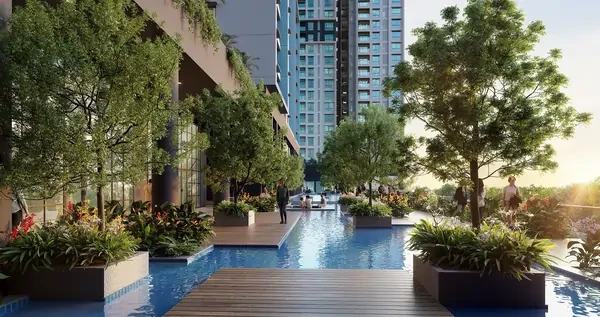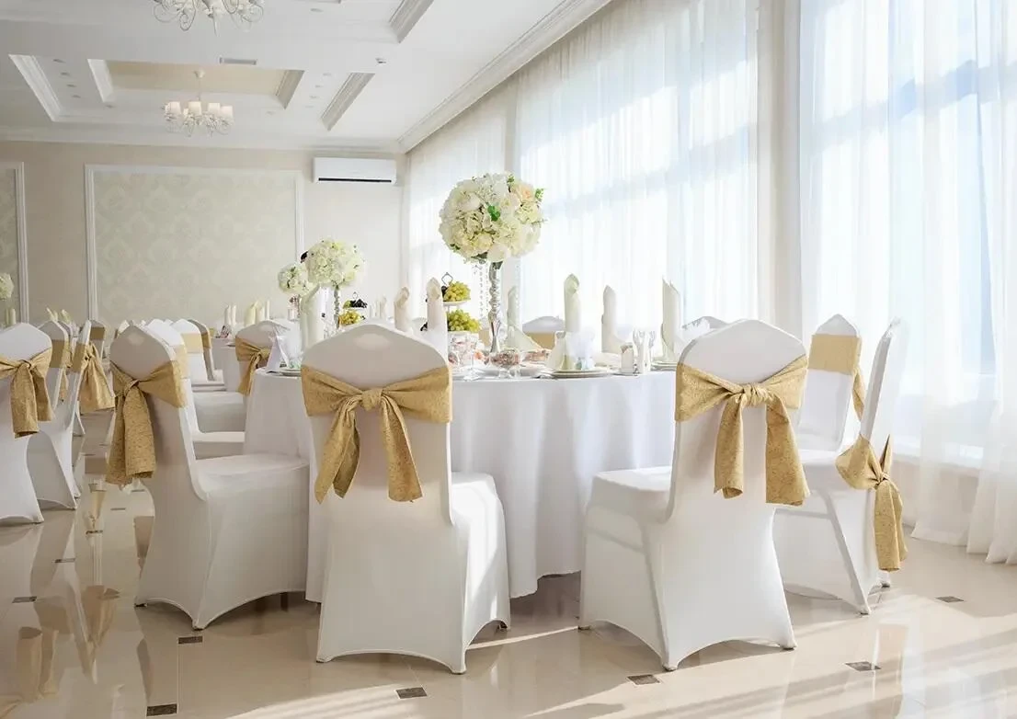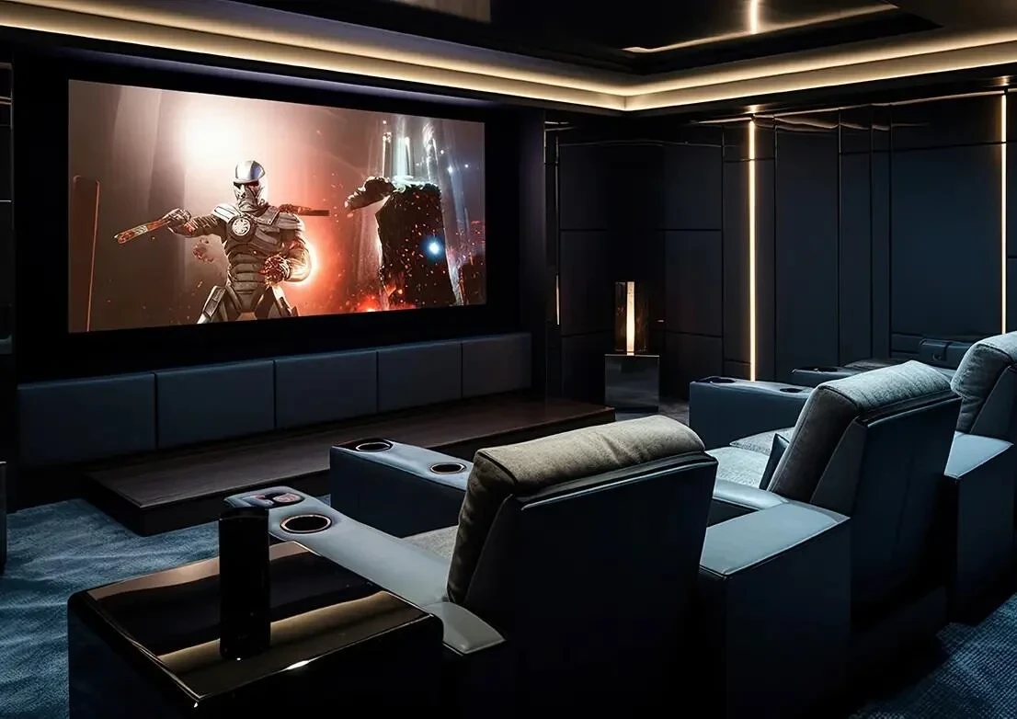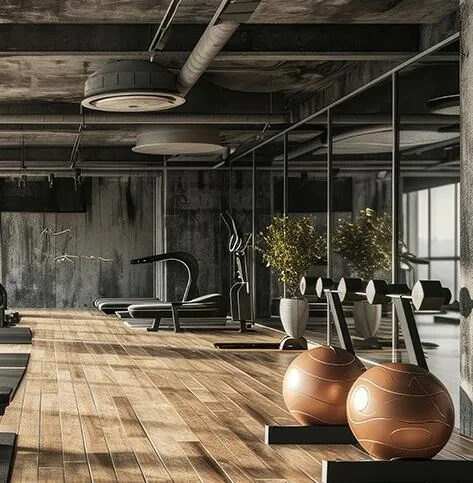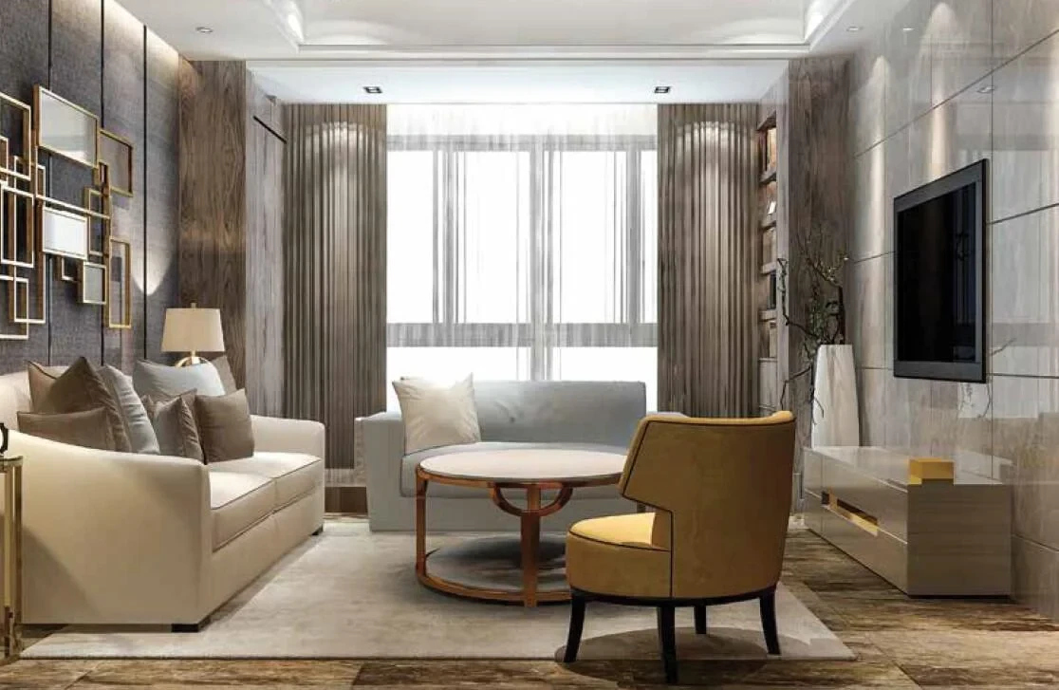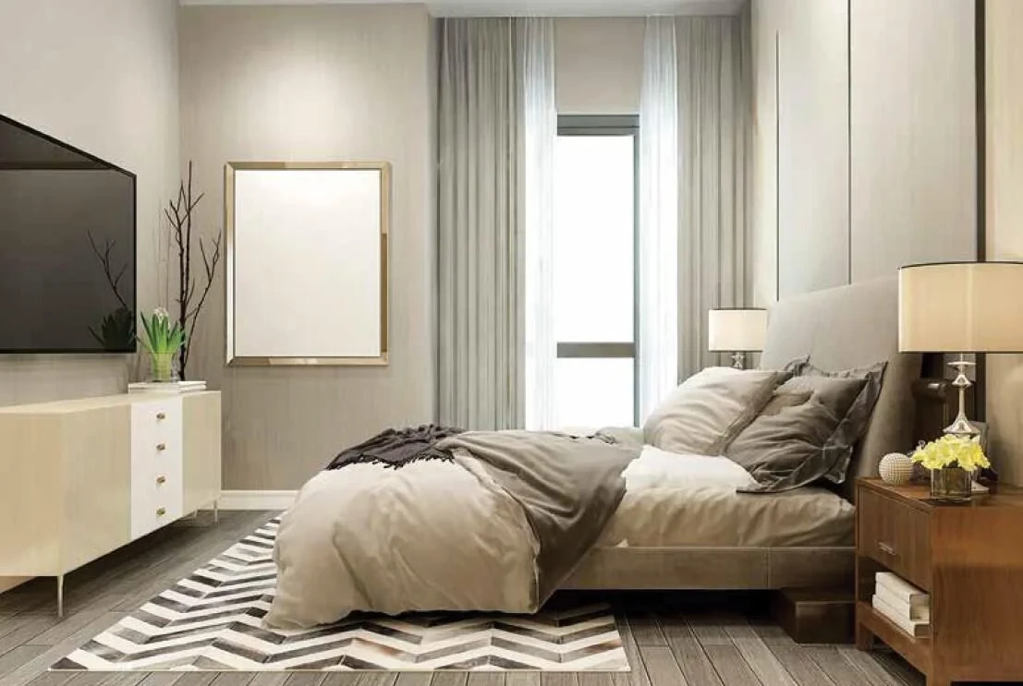Brigade Residences
Perungudi, Chennai













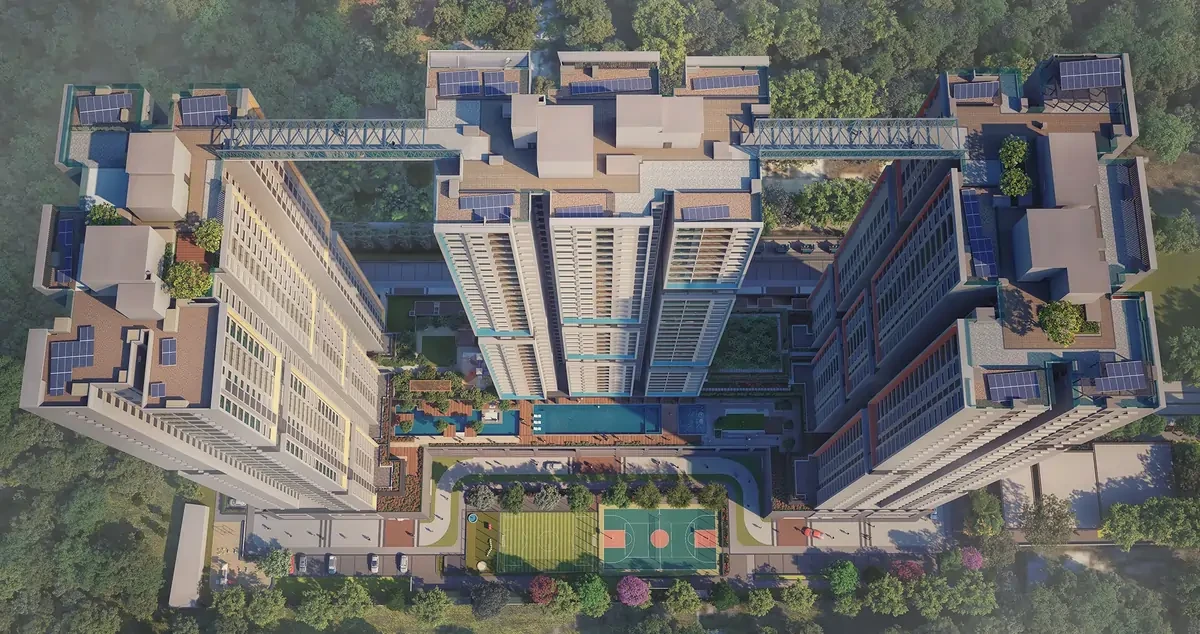
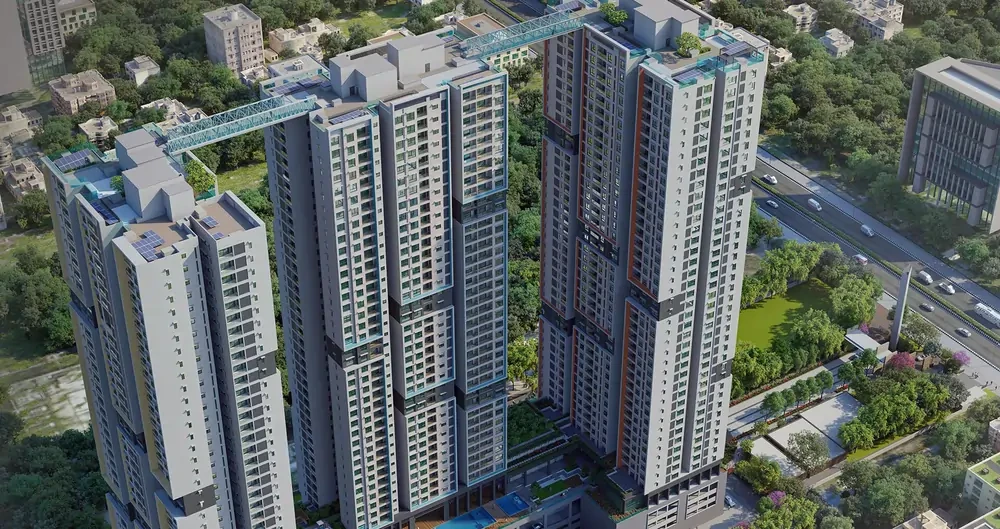
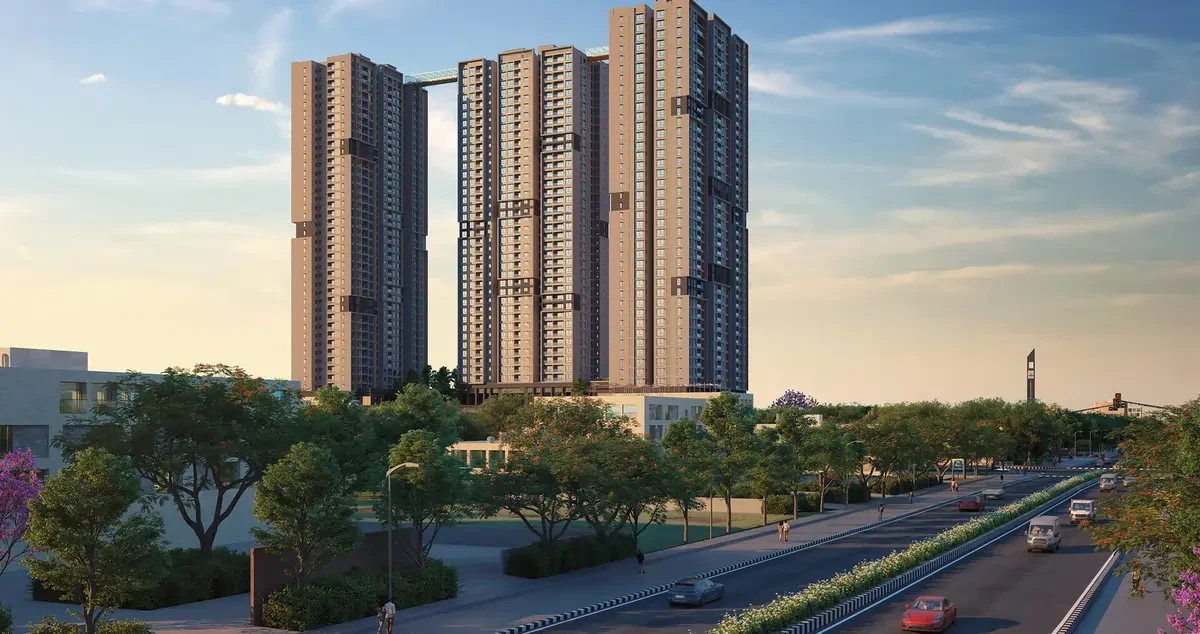
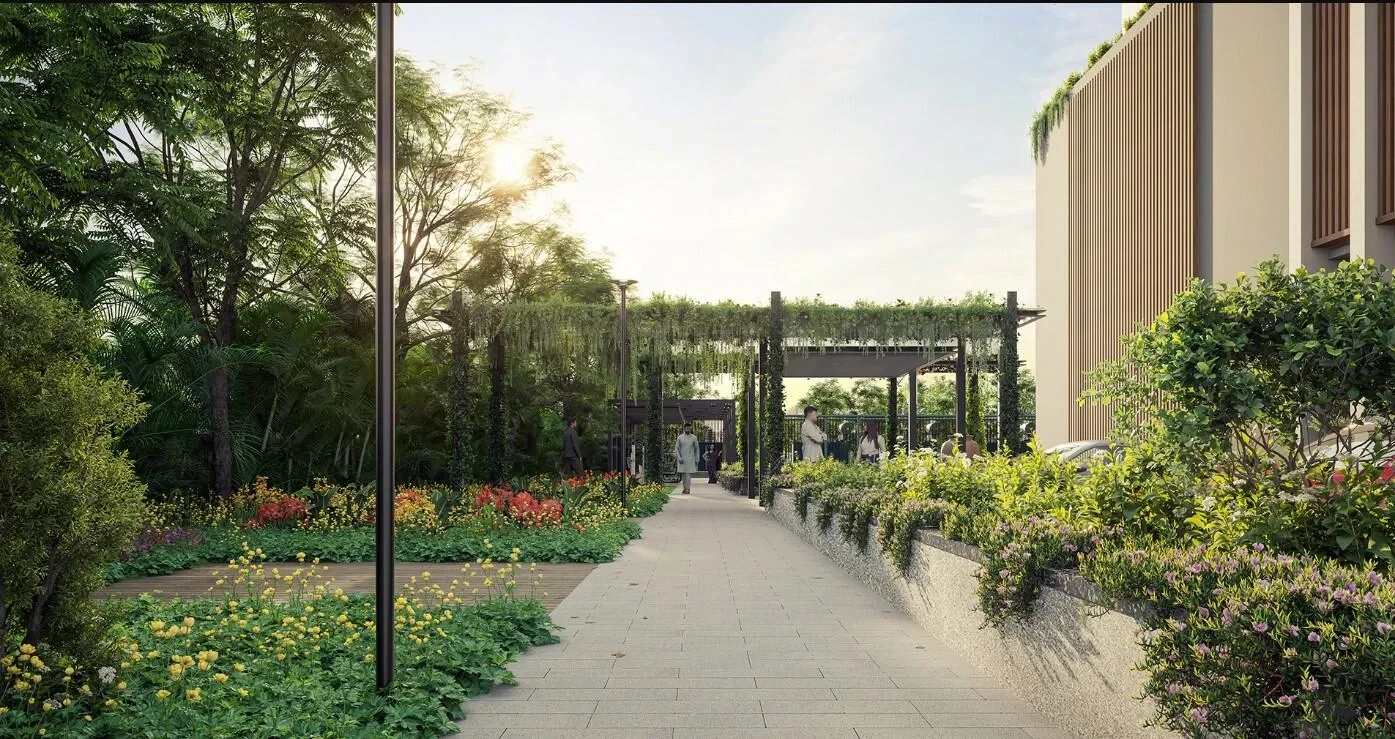
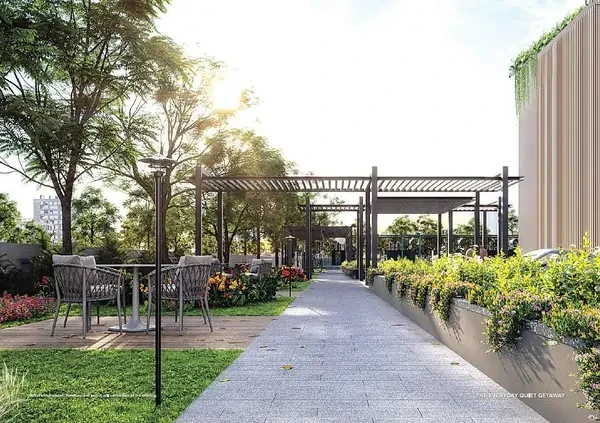
This exceptional residential development offers Luxury Homes in Sholinganallur, Chennai, spanning an expansive 6.5 acres and comprising three iconic towers. Each tower soars to 43 Storeys and is elegantly connected by a magnificent skybridge. Brigade Altius promises to deliver an unparalleled living experience, with luxurious sky residences, breathtaking panoramic views, visionary architecture, and world-class amenities, all designed for those who seek the pinnacle of elevated living.
| Type | Size | Price | Floor Plan |
|---|---|---|---|
| 3 BHK | 1726 Sqft | Rs : 1.92 Cr |
|
| 4 BHK | 5054 Sqft | Rs : 5.62 Cr |
|
COMMON AREAS
• Waiting Lounge / Reception / Ground Floor Lobby: Finished with Granite or Vitrified Tiles
• Lift Lobby and Corridors: Vitrified Tiles
UNITS
• Living, Dining, Family, Foyer, Kitchen: Engineered Marble
• Master Bedroom: Wooden Finish Vitrified Tiles (200mm x 1200mm)
• Other Bedrooms: Large Vitrified Tiles (800mm x 800mm)
• Balcony/Deck: Anti-skid Ceramic Tiles or Wooden Finish Vitrified Tiles
• Master Bedroom / Other Toilets: Vitrified Tiles (600mm x 600mm)
• Kitchen: Engineered Marble
• Servants Room and Toilet: Ceramic Tiles
WALL DADO
• Kitchen: Provision for Modular Kitchen (No granite slab or dado included)
• Other Toilets: Vitrified Tiles (600mm x 600mm) extending up to the false ceiling
KITCHEN UTILITY
• Countertop: Provision for Modular Kitchen (Counter not provided)
• Sink: In the utility area
• Plumbing & Electricals: Arrangements for water purifier, sink, washing machine, and dishwasher
TOILETS
• Master Bedroom Toilet: Glass shower partition
• CP Fittings: Kohler, Grohe, Toto or equivalent
• Sanitary Fixtures: Wall-mounted EWC by Kohler, Duravit, Toto, or equivalent
DOORS
• Main Entry Door: Teakwood Frame with Veneer Flush Shutters
• Main Door Frame: Digital Lock
• Bedroom Door Frame: Hardwood Frame with Veneer Flush Shutter
• Toilet Door Frame: Hardwood Frame with Laminate Flush ShutterWINDOWS & VENTILATORS
• UPVC/Anodised Aluminium with bug screen and safety grill (Invisible grill only for windows)
PAINTING & FINISHES
• Exterior: Combination of Exterior Texture Paint with Exterior Grade Emulsion
• Internal Ceilings: Oil-bound distemper
• Unit Walls: Acrylic Emulsion Paint
AIR CONDITIONING
• Living Room: VRV Ductable Splits
• Master Bedroom: VRV Ductable Splits
• Other Bedrooms: VRV Ductable Splits
ELECTRICAL
• 4BHK / Duplex (4BHK+): 9.5 kW
• 3BHK – 3T / 3BHK – 2T / 3BHK + Study / 3BHK + Maid’s Room: 8.3 kW
• Switches: Modular switches by Anchor Roma Plus, Panasonic Vision, or equivalent
DG BACKUP
• 100% Backup Power for Common Areas and Units
VERTICAL TRANSPORTATION
• Lifts provided as per design
Explore exclusive new launch projects of Brigade Group’s find Apartments, Villas or Plots property for sale at Chennai. Grab the Early-bird launch offers, flexible payment plan, high-end amenities at prime locations in Chennai.
Rs. 562 L
Rs. 562 L
Rs. 60,190
Rs. 9,55,989
Principal + Interest
Rs. 50,55,989





