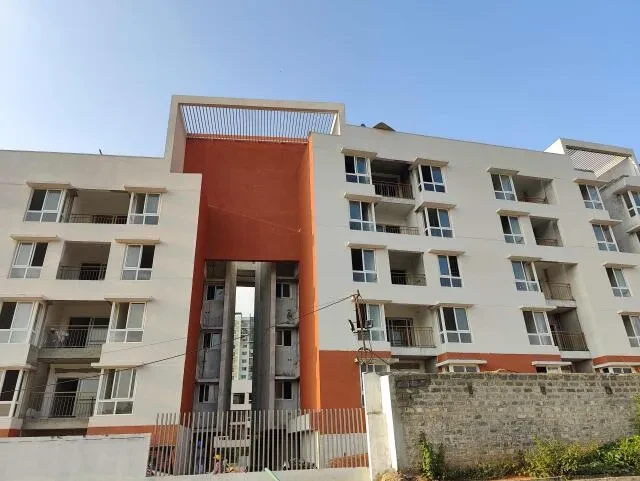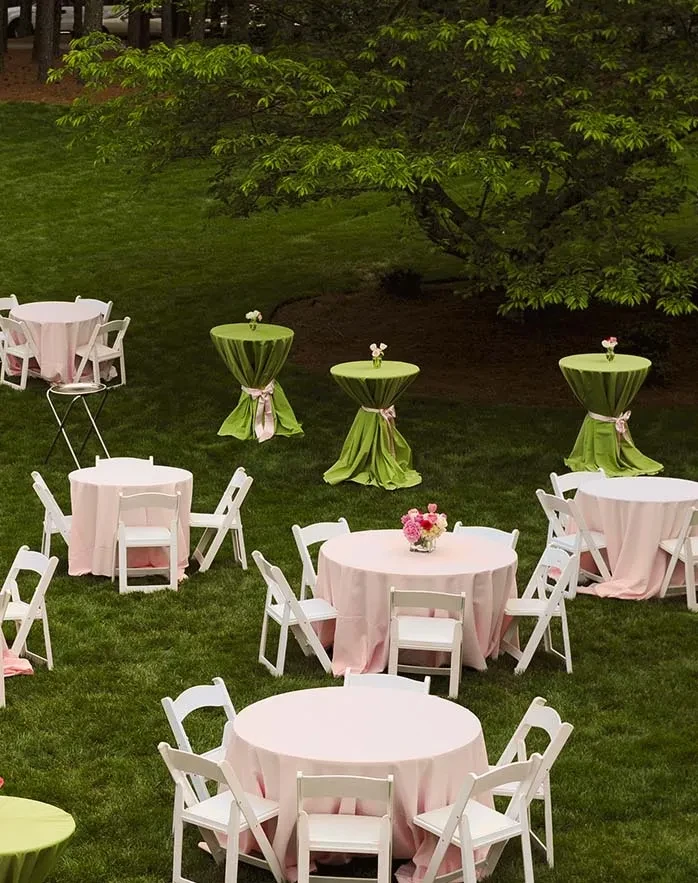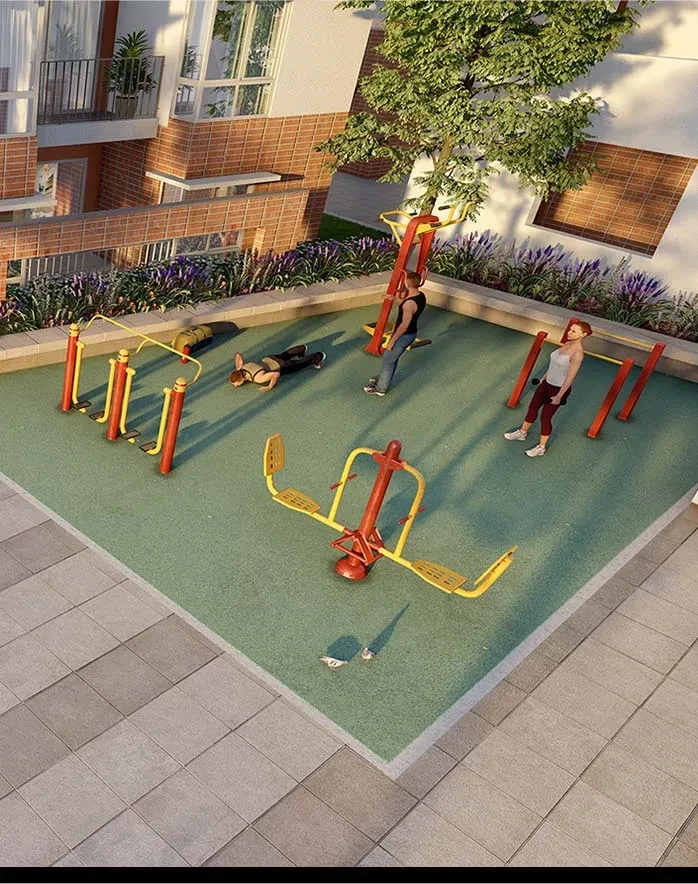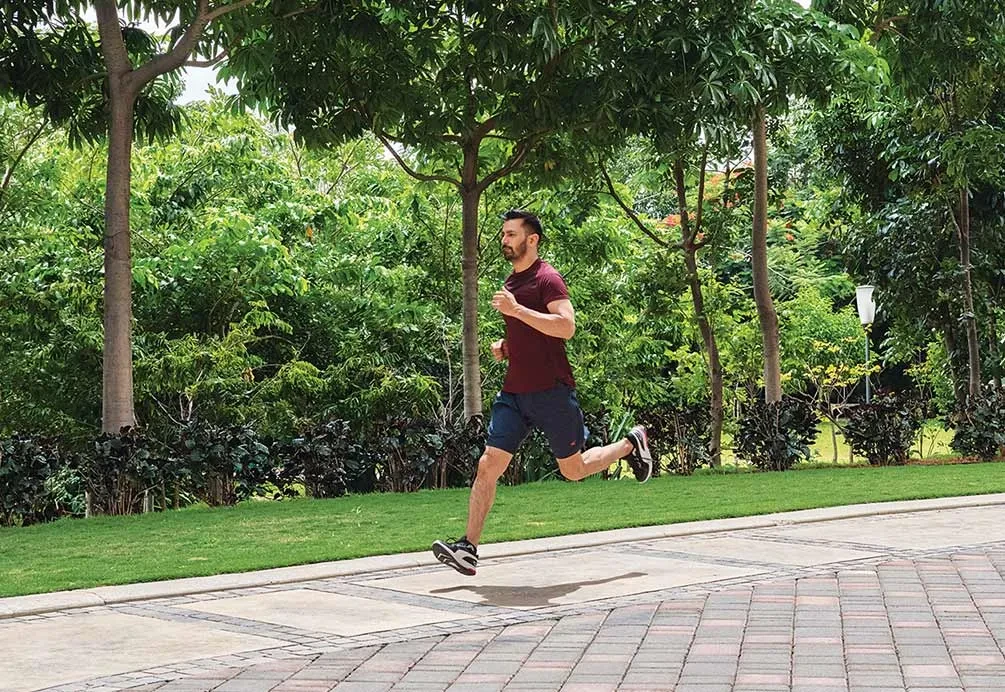Brigade Residences
Perungudi, Chennai













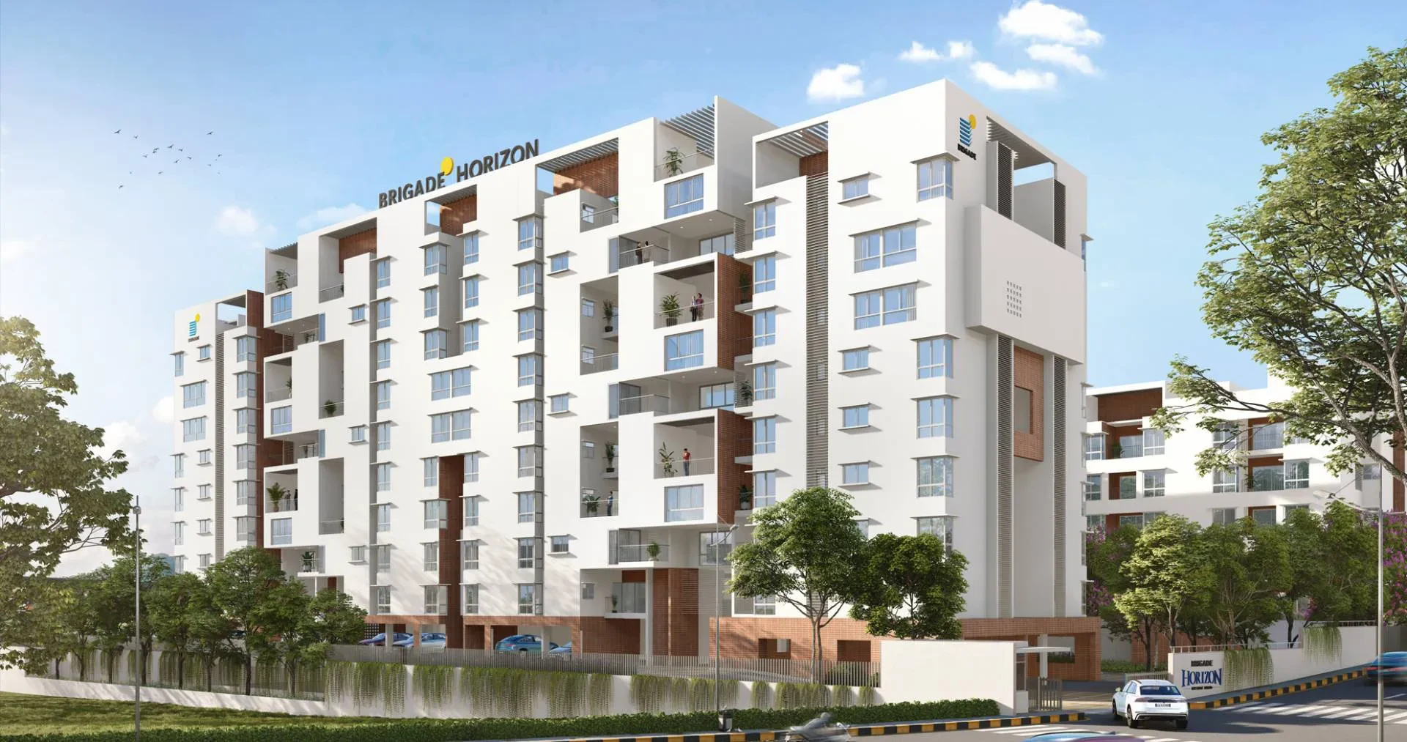
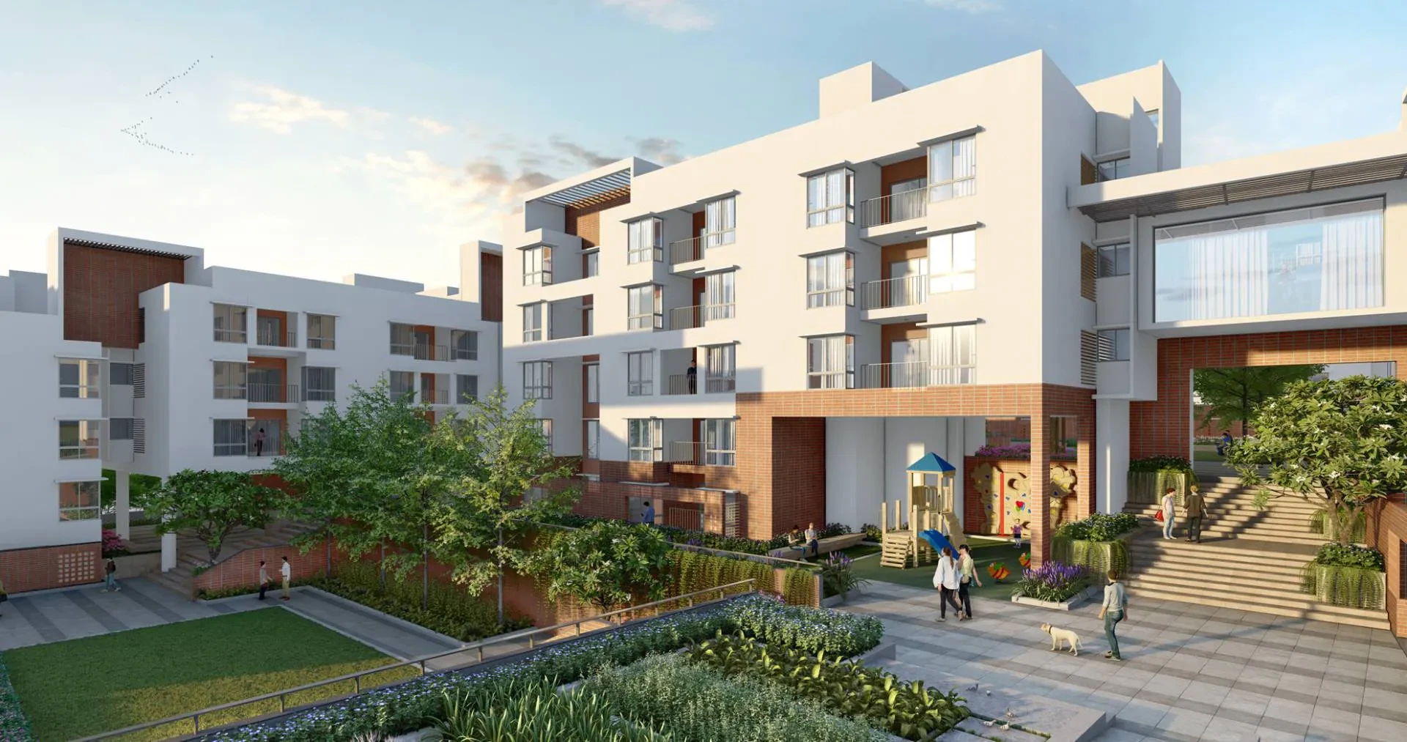
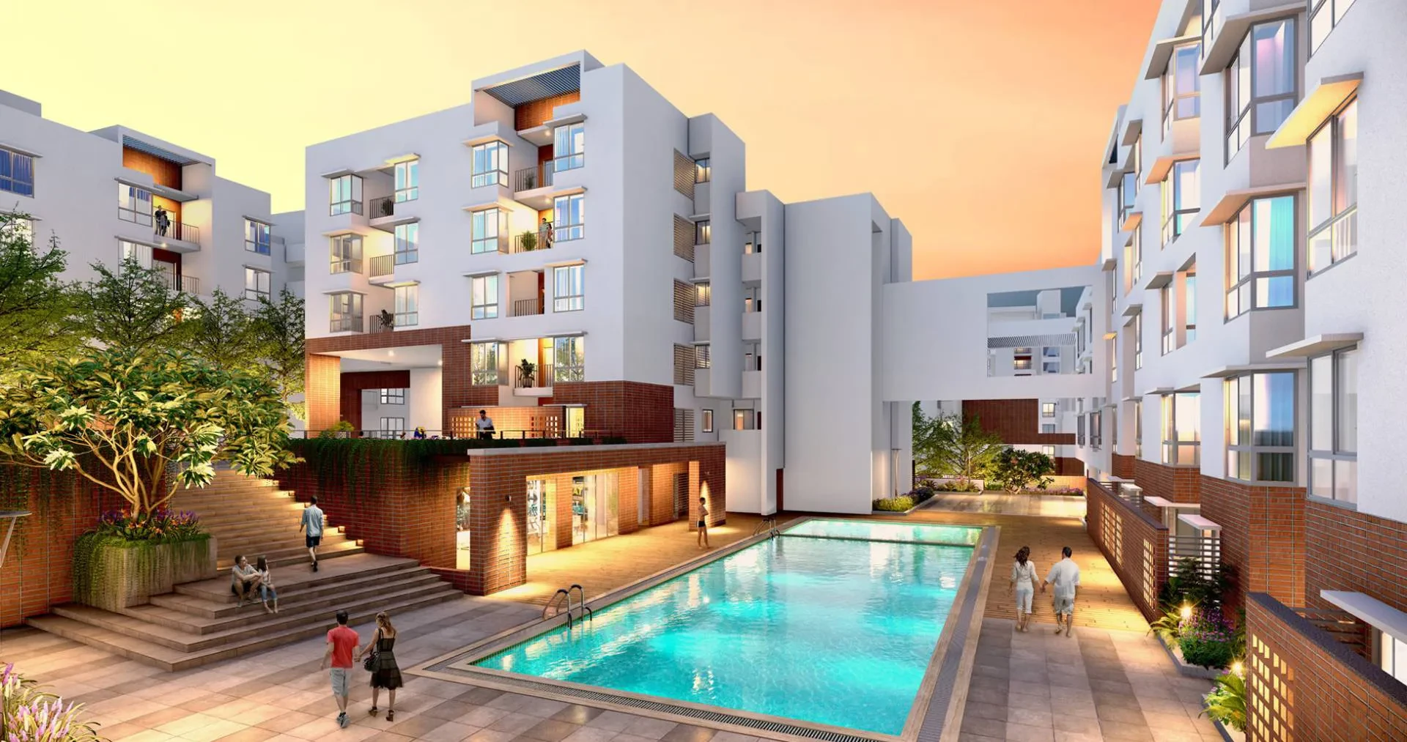
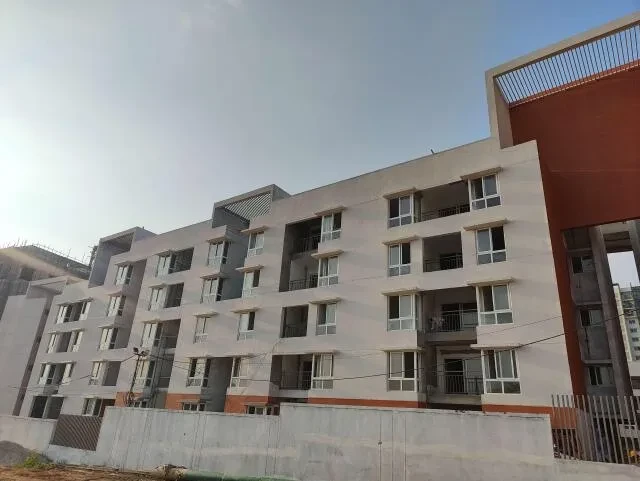
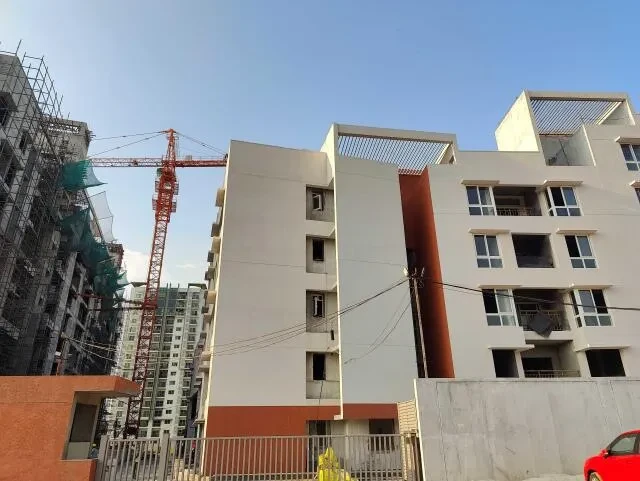
Brigade Horizon is a 5-acre community-centric residential enclave away from the din of the city, yet close to all that is needed. With 60% open space, high-speed connectivity through NICE Road and well-developed social infrastructure in and around, this development will be an ideal investment for homebuyers. Facilities like healthcare, education and entertainment are in proximity and ensure you are a part of the regular world without all its noise.
FLOORING
Common Areas: Granite / Vitrified Tiles in Waiting Lounge / Reception / GF Lobby / Lift Lobby; Cemented Step Tiles on Staircases; Vitrified Tiles / Industrial Tiles in Other Lift Lobby and Corridors (Upper); Clay Tiles / Industrial Tiles on Terrace.
Unit Flooring: Vitrified Tiles in Living / Dining / Family / Foyer / Bedrooms / Kitchen / Utility; Anti-skid Ceramic Tiles on Balcony; Ceramic Tiles in Toilets.
BATHROOMS
CP Fittings: Jaquar / Ess Ess or equivalent.
Sanitary Fixtures: Wall-mounted EWC (Jaquar / Parryware / Hindware / equivalent).
KITCHEN
Counter: Provision for Modular Kitchen (No Counter will be provided).
Plumbing: Water Inlet / Drain Provision for Water Purifier / Sink, Washing Machine and Dishwasher.
Electrical Points: 16 amps - 3 nos., 6 amps - 5 nos., Common Electrical Point for Washing Machine and Dishwasher.
Wall Dado: Ceramic Tiles (Note: No Dado will be provided with the modular kitchen provision).
DOORS AND WINDOWS
Main Door / Internal Doors: Hardwood Frame with flush shutter.
Balcony Door: UPVC / Aluminium.
Windows: UPVC / Aluminium.
FINISHES
Exterior: Combination of External Texture Paint with External Grade Emulsion.
Unit Internal Ceilings: Emulsion Paint / OBD.
Unit Walls: Emulsion Paint.
ELECTRICAL
Power Capacity: 3 BHK: 5 kW; 4 BHK: 8 kW.
Modular Switches: Anchor / Roma or equivalent make.
DG Backup: 100% for Common Area, 50% for Units.
OTHERS
Vertical Transportation: Lifts provided as per design.
Explore exclusive new launch projects of Brigade Group’s find Apartments, Villas or Plots property for sale at Bangalore. Grab the Early-bird launch offers, flexible payment plan, high-end amenities at prime locations in Bangalore.
Rs. 249 L
Rs. 249 L
Rs. 60,190
Rs. 9,55,989
Principal + Interest
Rs. 50,55,989





