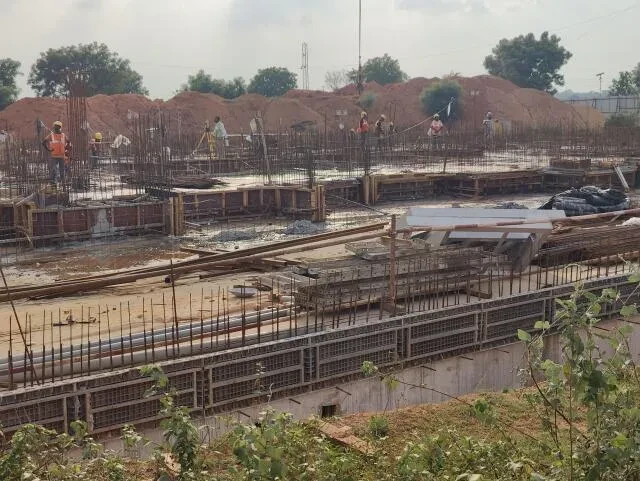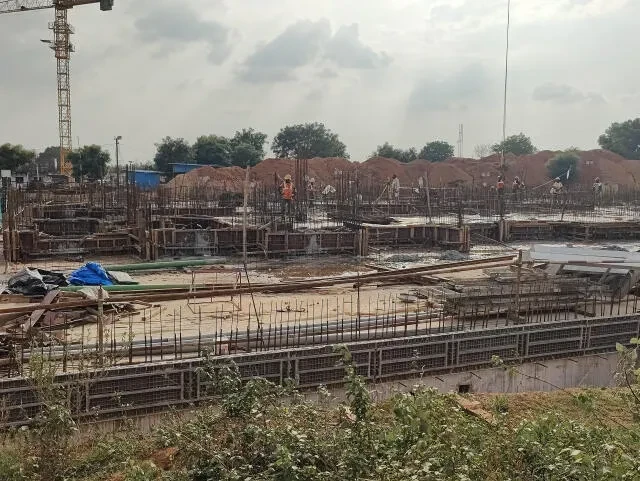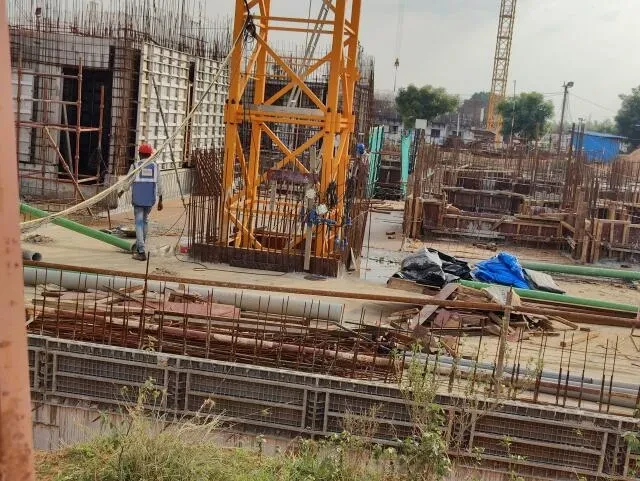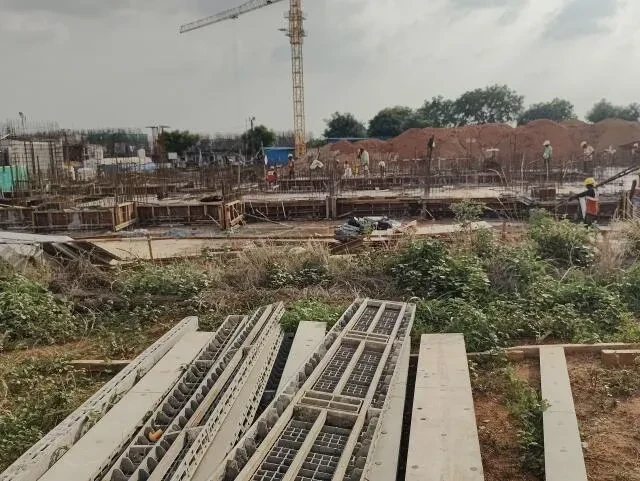Birla Ojasvi
Raja Rajeshwari Nagar, Bangalore













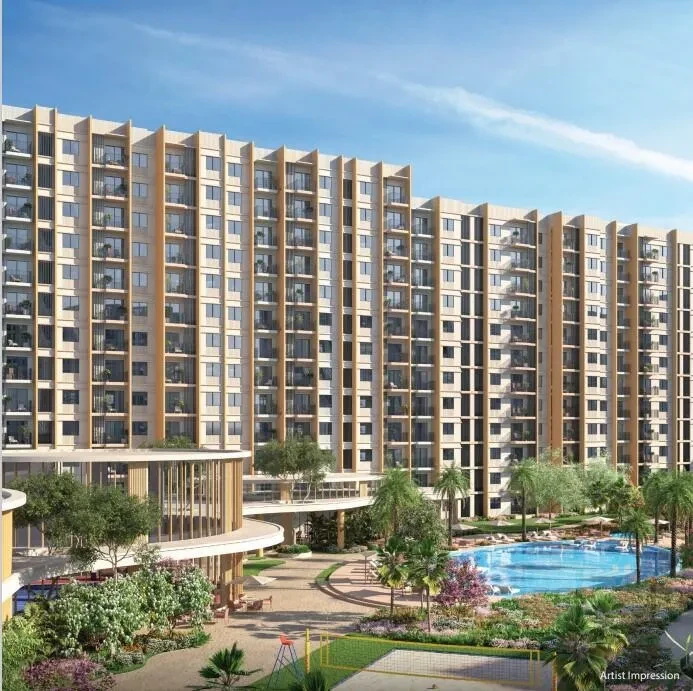
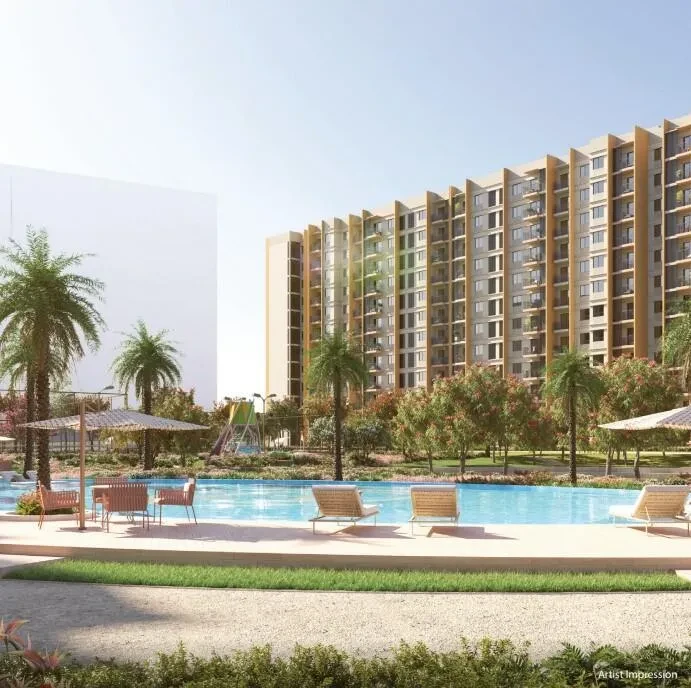
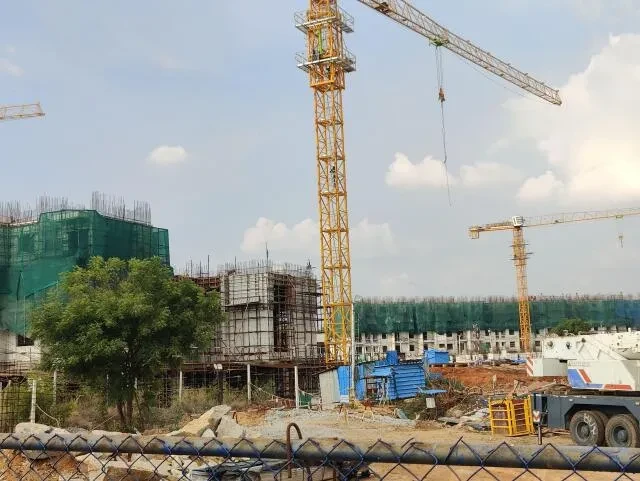
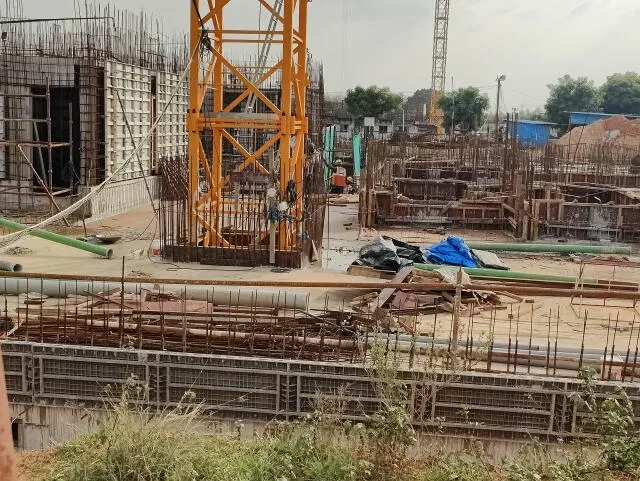
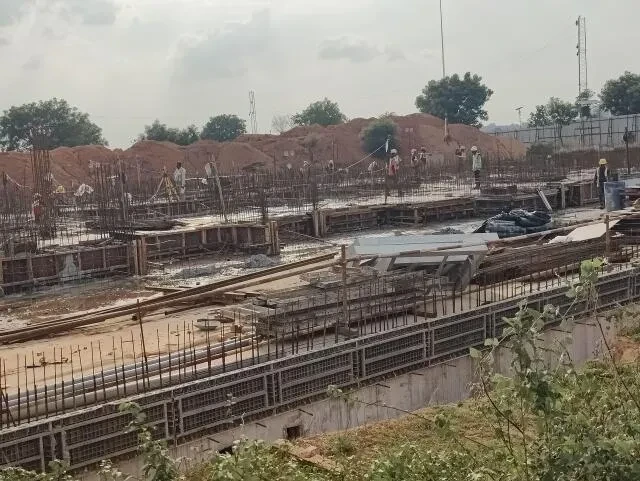
Birla Trimaya is a new Garden-City Themed Apartment Project located in Shettigere, off BK Halli Road, Devanahalli Taluk, North Bangalore. This venture by Birla Estates is developed on 50 acres. It offers 2500 luxury high-rise apartments and duplex homes. The project includes 1, 2, and 3 BHK flats and 4-BHK Duplex apartments in sizes of 700 to 3000 sq ft.
The RERA registration number of this project is PRM/KA/RERA/1250/303/PR/300823/006200.
STRUCTURE
RCC Structure LOBBY
Elegant lobby flooring in ground floor
Basement and Upper floor lobby flooring in vitrified tiles
Lift cladding in marble / granite asper architect’s design
Service staircase and service lobby in KOTA Stone / cement tiles on the treads
All lobby walls will be finished with texture paint and ceilings in distemper
LIFTS
Lifts of suitable size and capacity will be provided in all towers
APARTMENT FLOORING
Vitrified tiles in the foyer, living, dining, corridors, all bedrooms, kitchen & Utility
Ceramic tiles in the balcony
KITCHEN
Ceramic the dado provided along the designated counter length from the floor till 1.5m height
Provision for exhaust fan
TOILETS
Ceramic tiles for flooring, with Ceramic tiles on walls up to the false ceiling
All toilets with countertop wash basins
EWCs and chrome plated fittings
Chrome plated tap with shower mixer
Geysers in all toilets, instant geyser in the maids toilet
All toilets of the last two floors will have water from solar panels with provision of geyser in the Master Toilet
Suspended pipeline in all toilets concealed within a false ceiling
Provision for Exhaust fan
INTERNAL DOORS
Main Door frame in Timber and laminated flush shutter
Internal doors – Wooden frames and laminated Flush shutters
EXTERNAL DOORS AND WINDOWS
UPVC/Aluminum frames and sliding shutters for all external doors, or a combination of both wherever required
UPVC/ Aluminum framed windows with clear glass.
PAINTING
Premium External Emulsion on exterior walls
Internal walls and ceilings in OBD
All railings in enamel paint
ELECTRICAL
All electrical wiring is concealed in PVC insulated copper wires with modular switches
Sufficient power outlets and light points provided for
TV points provided in the living and all Bedrooms
Telephone points provided in the living and kitchen only
ELCB and individual meters will be provided for all apartments
SECURITY SYSTEM
Security cabins at all entrances and exits having CCTV coverage DG POWER
Generator will be provided for all common areas AT ADDITIONAL COST
DG POWER 100% Backup for all apartments at additional cost
Explore exclusive new launch projects of BIRLA GROUP’s find Apartments, Villas or Plots property for sale at Bangalore. Grab the Early-bird launch offers, flexible payment plan, high-end amenities at prime locations in Bangalore.
Rs. 163 L
Rs. 163 L
Rs. 60,190
Rs. 9,55,989
Principal + Interest
Rs. 50,55,989





