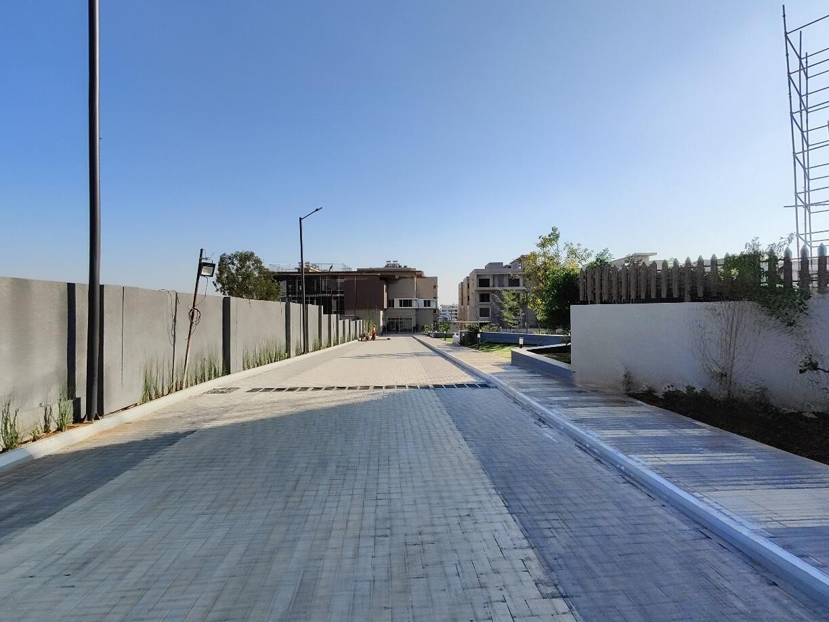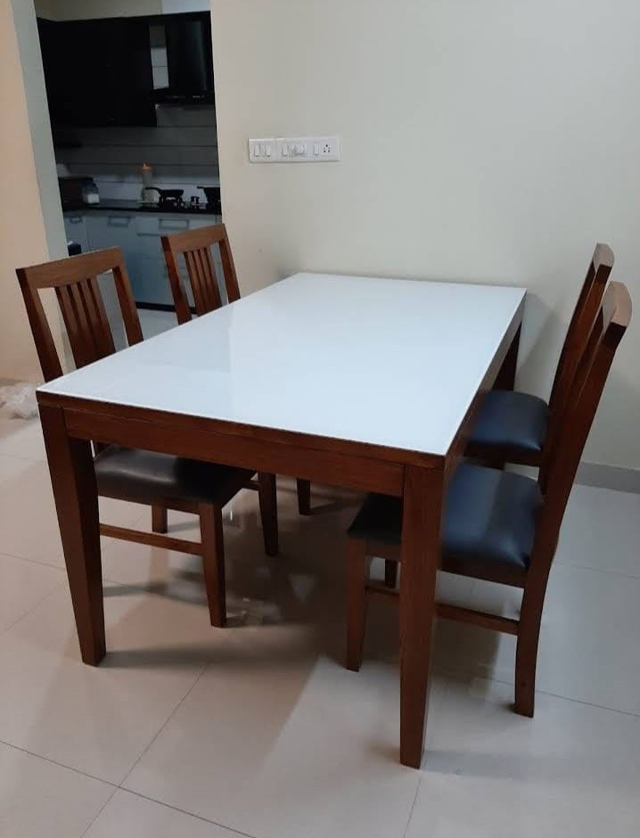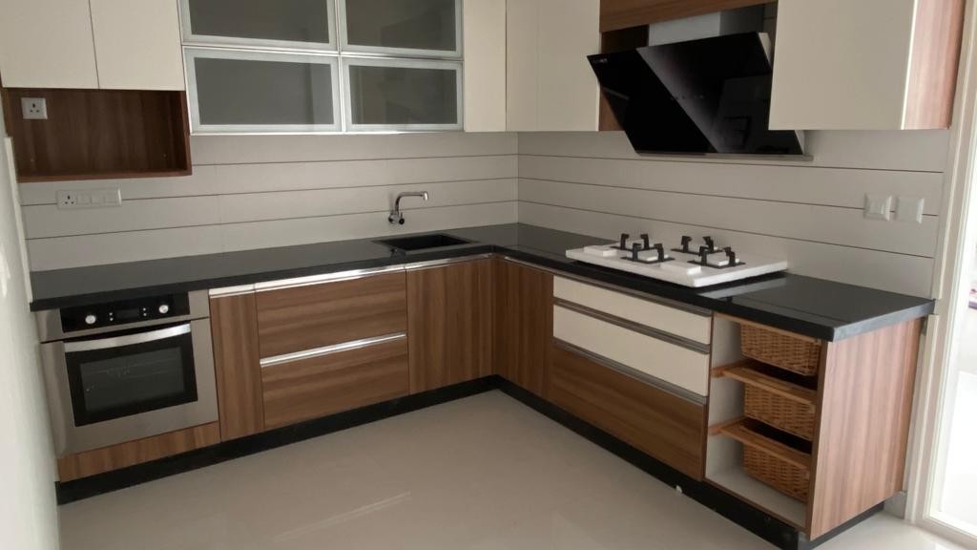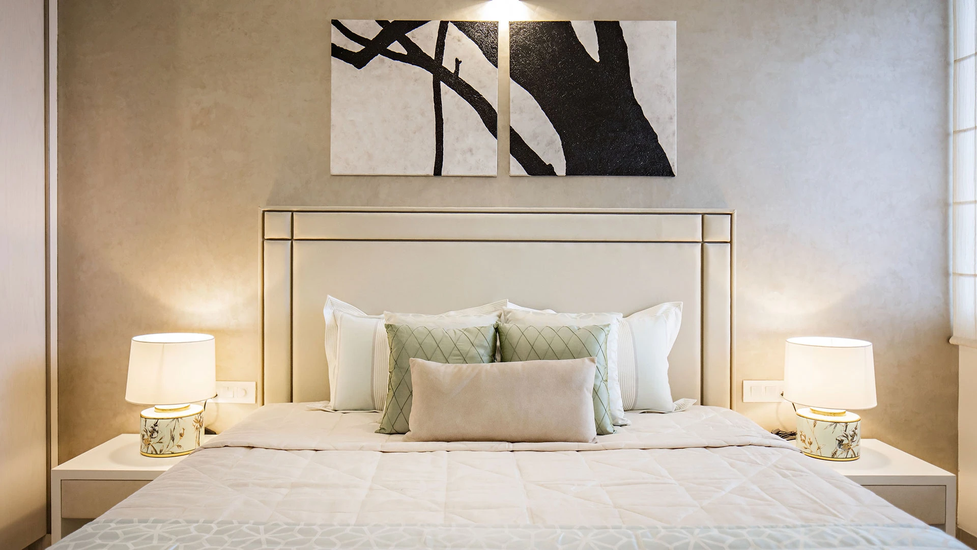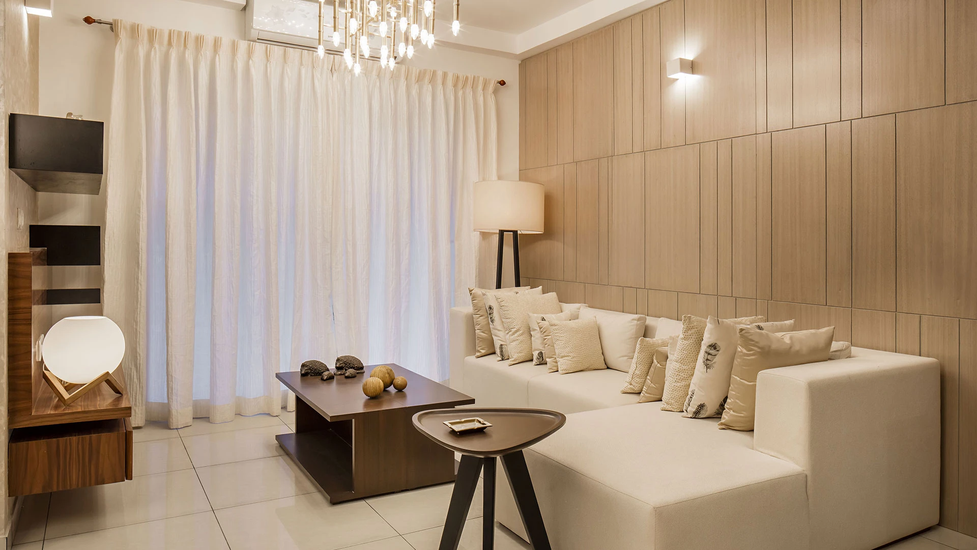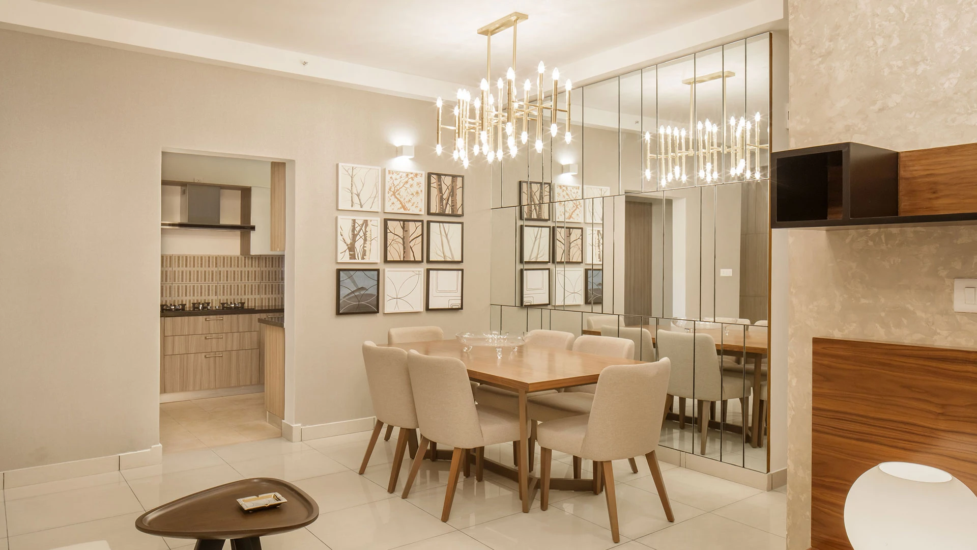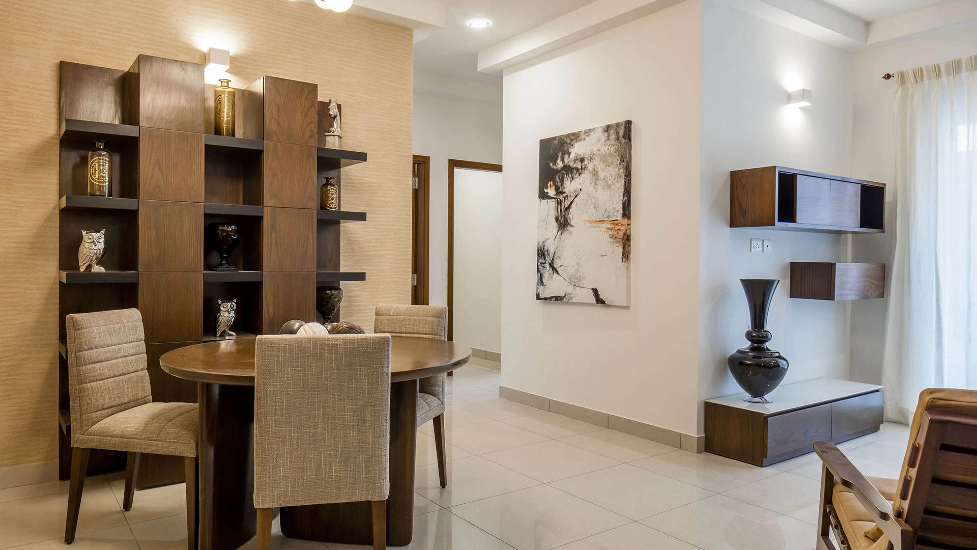Birla Ojasvi
Raja Rajeshwari Nagar, Bangalore













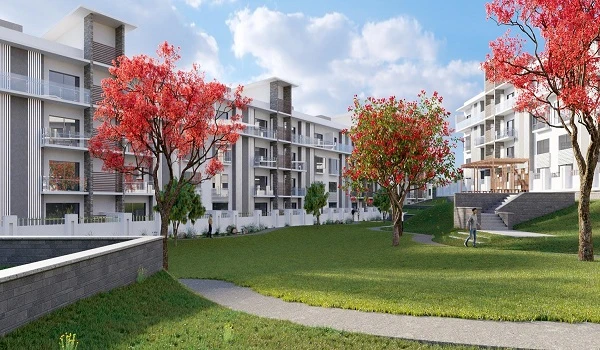
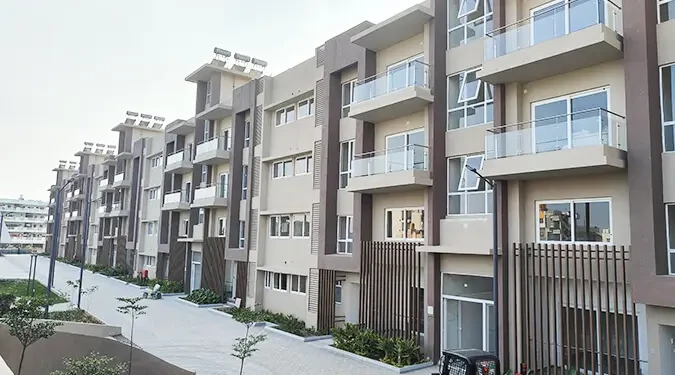
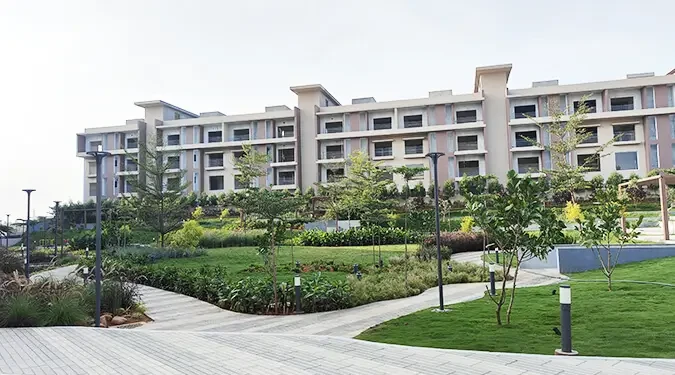
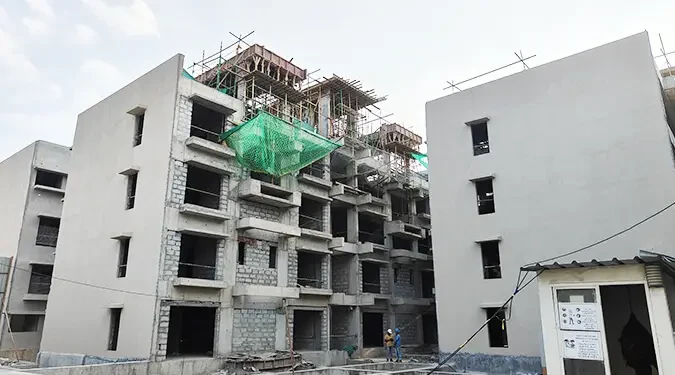

The Birla Alokya project is the futuristic Villament project developed by the Birla Estates real estate development group located on Saukya Road in Whitefield. The project has developed on 7 acres of land and offers 218 luxury villaments of the size range of 1,437–3,647 sq ft. These Villaments are developed in 4 low-rise towers of G+B+3 floors.
The Birla Alokya Villament project was launched on May 23, 2019, and given the completion date of Aug 31, 2023, due to the COVID-19 delay, the completion date was extended to May 31, 2024, as per RERA. The Birla Alokya project is approved by the RERA board of the Karnataka Government. The RERA approval number is PRM/KA/RERA/1250/304/PR/190724/002725.
The exact address of Birla Alokya is Survey No. 218, 219, 220 and Survey No. 91, 94, 95, Koraluru Village & Thirumalashettyhalli Village, Soukya Road, east Bengaluru.
District: Bengaluru Rural
Taluk: Hoskote
Structure
RCC framed structure building
Concrete solid block masonry (internal/ external)
1 basement parking
Ground + 3 floors
Lift One passenger lift in each block
Living / Dining room
Main door: Hard wood frame,hollow core flush shutter / architrave
Walls: Acrylic emulsion / OBD
Ceiling: Plaster finish and OBD
Flooring / Skirting: Vitrified tiles
French/ Sliding door:UPVC sliding door with glass panels
Master Bedroom
Door: Hard wood frame,hollow core flush shutter painted / laminated
Walls: Ceramic tiles
Ceiling: Plaster finish and OBD
Flooring / Skirting: Anti skid Ceramic tiles
Ventilator: UPVC louvered ventilator/ Shaft door with opaque PVC shutter with an opening for exhaust provision
Other Bedrooms
Door: Hard wood frame,hollow core flush shutter painted / laminated
Walls: Acrylic emulsion / OBD
Ceiling: Plaster finish and OBD
Flooring / Skirting: Vitrified tiles
Windows: UPVC sliding window with provision for mosquito mesh
Other Toilets
Door: Hard wood frame,hollow core flush shutter painted / laminated
Walls: Ceramic tiles
Ceiling: Plaster finish and OBD
Flooring / Skirting: Anti skid Ceramic tiles
Ventilator: UPVC louvered ventilator/ Shaft door with opaque PVC shutter with an opening for exhaust provision
Kitchen
Walls: Acrylic emulsion / OBD
Ceiling: Plaster finish and OBD
Flooring / Skirting: Vitrified tiles
Utility
Walls: Acrylic emulsion / OBD
Ceiling: Plaster finish and OBD
Flooring / Skirting: Anti skid Ceramic tiles
Window: UPVC Sliding window
Balcony
Walls: External grade painting
Ceiling: Plaster finish and OBD
Flooring / Skirting: Anti skid Ceramic tiles
Railing: SS with toughened glass
Internal Staircase
Flooring: Granite / Vitrified
Walls: Acrylic emulsion / OBD
Ceiling: Plaster finish and OBD
Handrail: M.S Handrail
Maids Room
Door: Hard wood frame,hollow core flush shutter2
Walls: Acrylic emulsion / OBD
Ceiling: Plaster finish and OBD
Flooring / Skirting: Ceramic tiles
Windows: UPVC and glass window
Maids Toilet
Door: Hard wood frame,hollow core flush shutter2
Walls: Ceramic tiles
Ceiling: Plaster finish and OBD
Flooring / Skirting: Anti skid Ceramic tiles
Ventilator: UPVC louvered ventilator with exhaust provision
Entrance Lobby
Walls: OBD
Ceiling: Plaster finish and OBD
Flooring / Skirting:Granite
Lift cladding: Granite
Doors: Glass doors
Floor Lobby
Walls: OBD
Ceiling: Plaster finish and OBD
Flooring / Skirting: Granite
Windows: UPVC and glass window
Lift cladding: Granite
External Staircase
Flooring: Granite / Tiles / Kota stone
Walls: OBD
Ceiling: Plaster finish and OBD
Handrail: M.S Handrail
External Facade
Walls: Textured / External emulsion
Garden
Ground: Flooring of Tiles / Earth pit
Terrace: Flooring of External grade tiles
Basement
Flooring: IPS
Walls: Snowcem / cement paint
Explore exclusive new launch projects of BIRLA GROUP’s find Apartments, Villas or Plots property for sale at Bangalore. Grab the Early-bird launch offers, flexible payment plan, high-end amenities at prime locations in Bangalore.
Rs. 350 L
Rs. 350 L
Rs. 60,190
Rs. 9,55,989
Principal + Interest
Rs. 50,55,989









