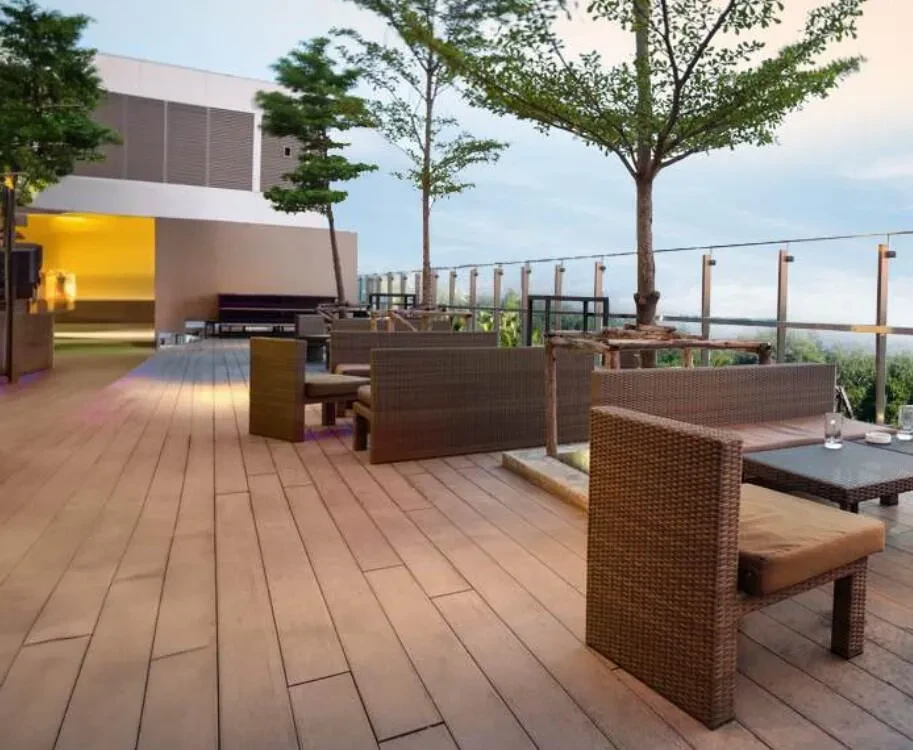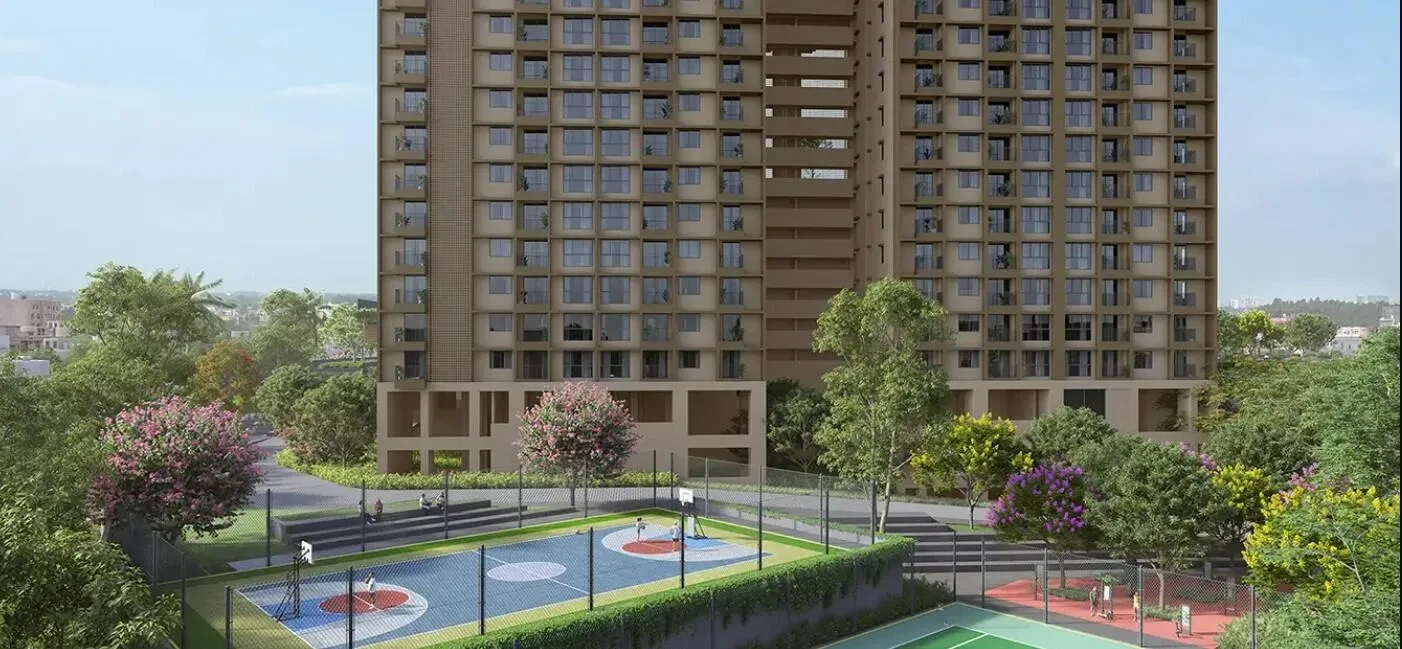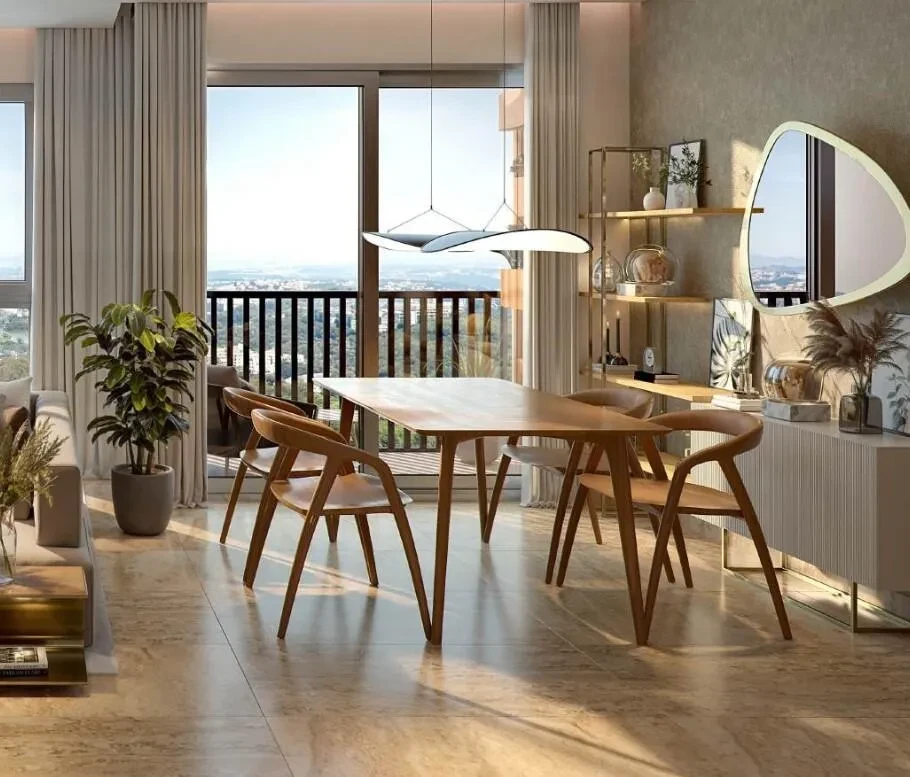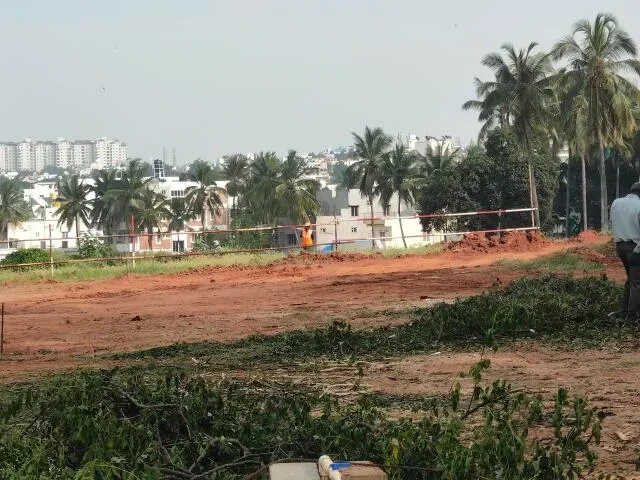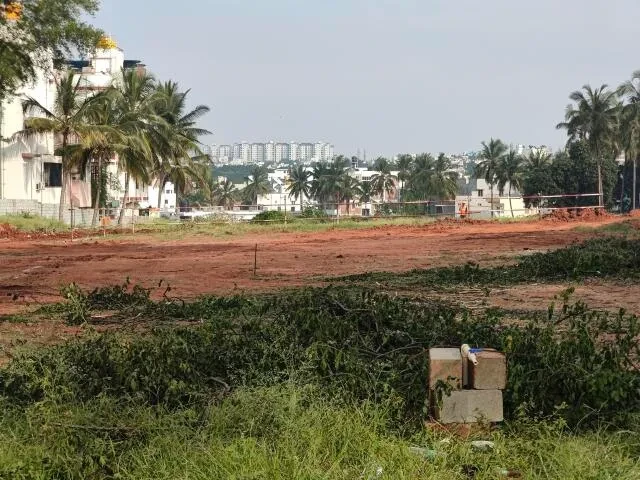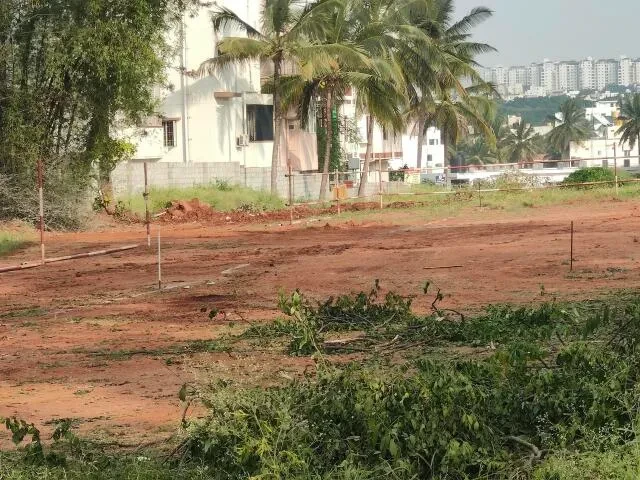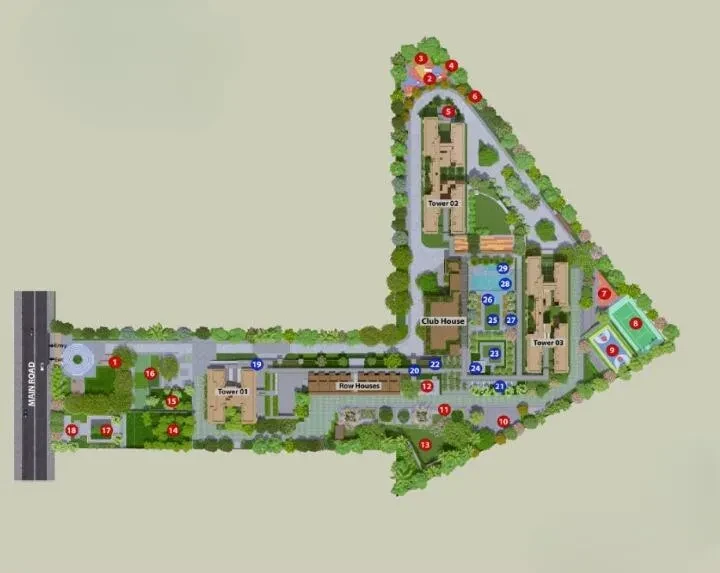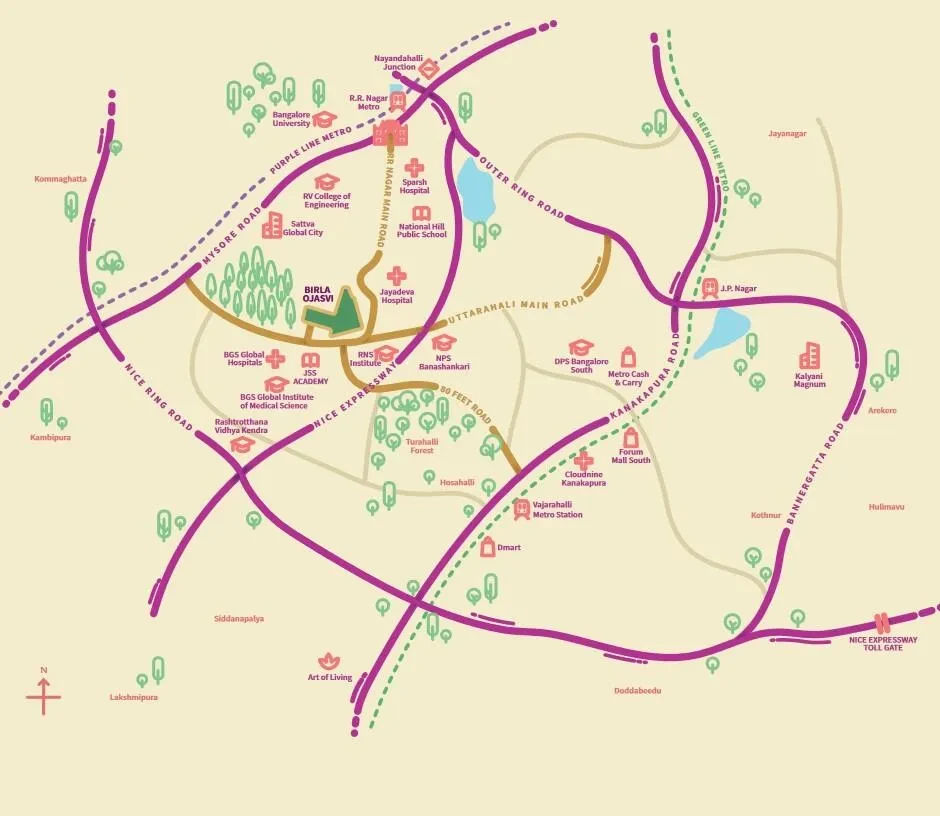Birla Evara
Sarjapur Road, Bangalore













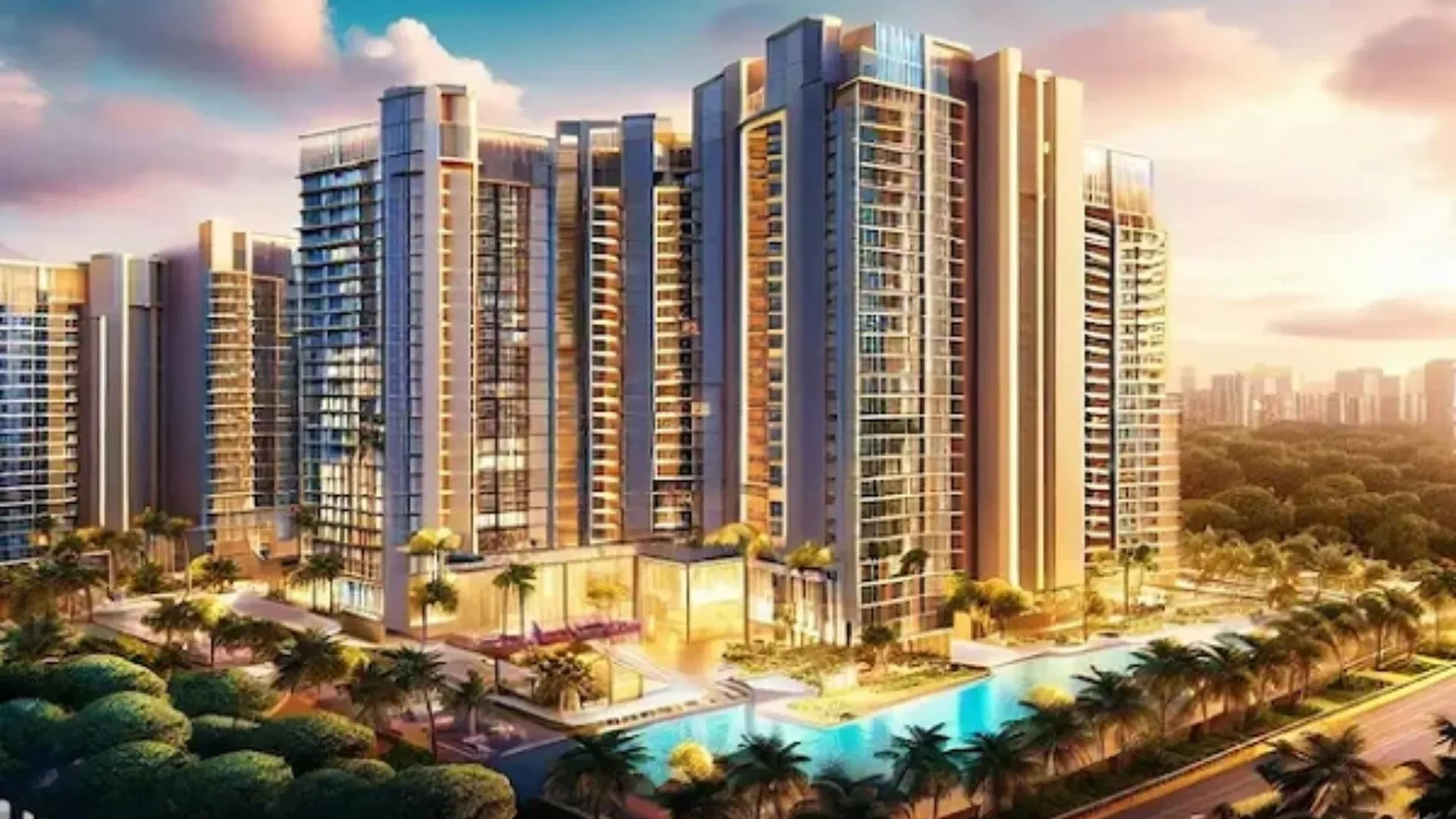
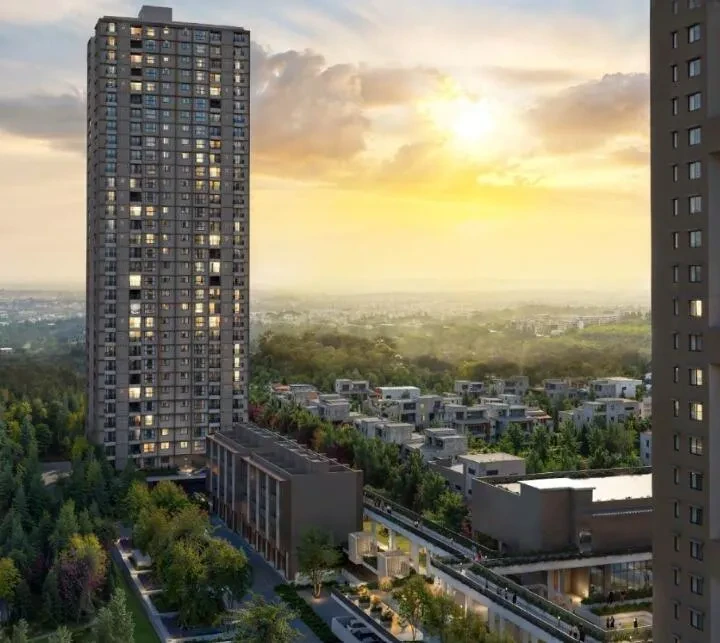
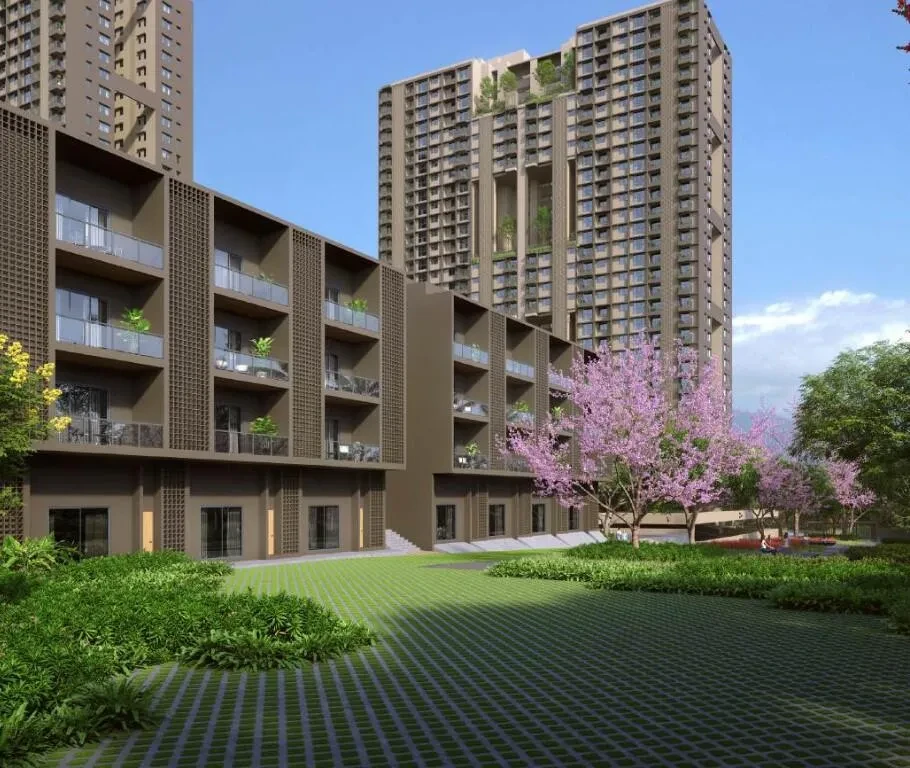
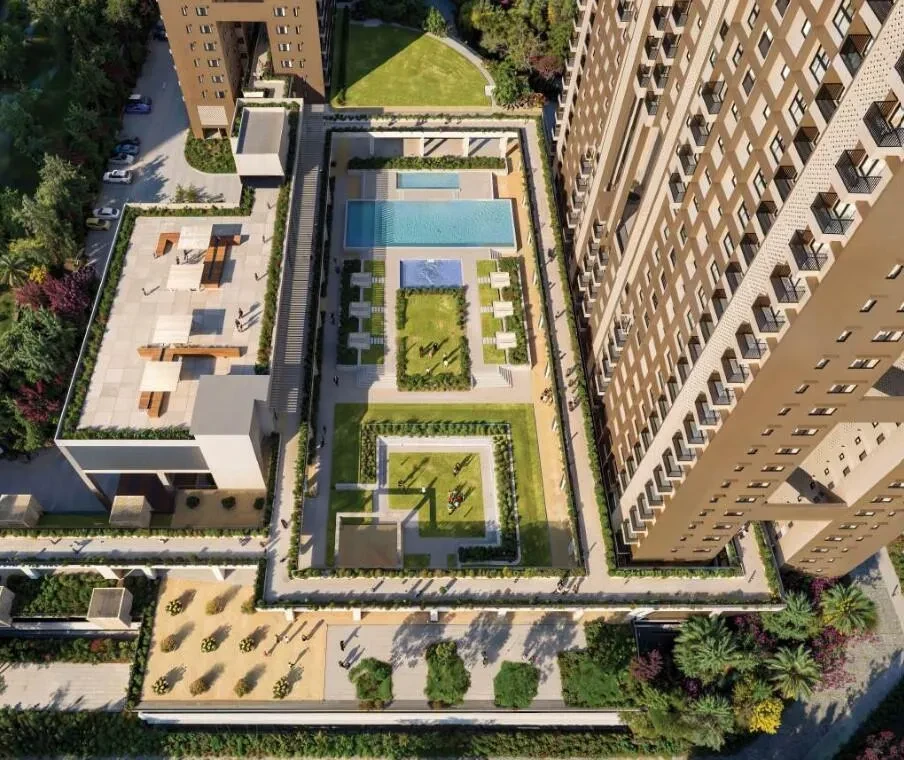
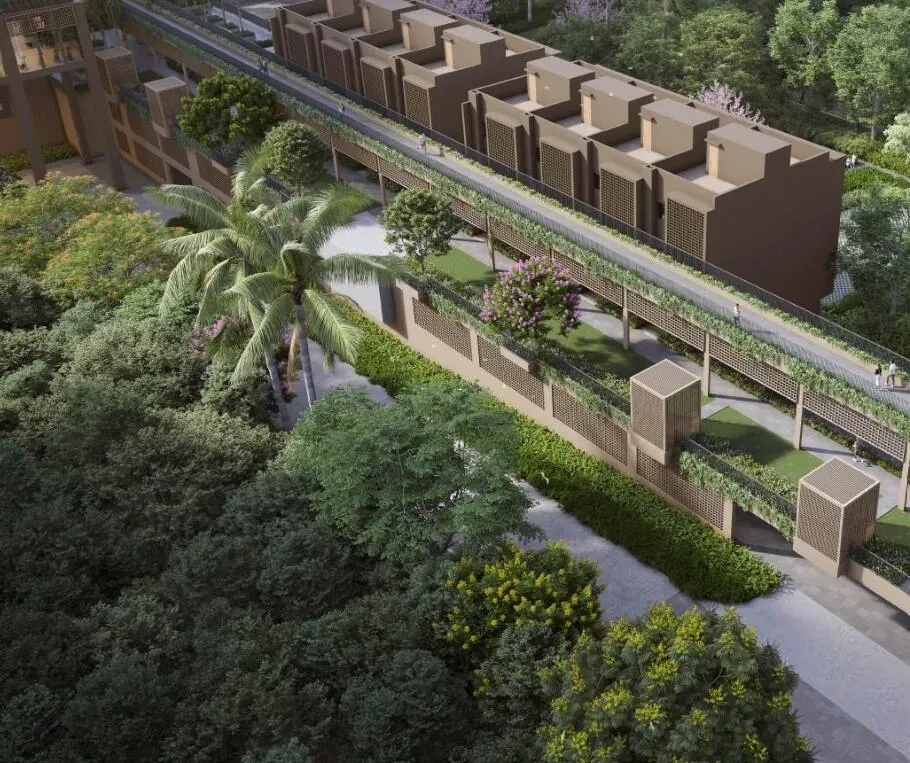
Birla Ojasvi is a classic, ongoing luxury apartment project by Birla Estates. It is in Rajarajeshwari Nagar (RR Nagar), South-West Bangalore. The project spans 10.2 acres, featuring 8 acres of open space. It offers a total of 607 apartments along with 8 row villas. There are 1, 2, 3, and 4-BHK flats. The sizes range from 450 sq ft to 3000 sq ft. The project launched on September 27, 2024.
Address: Hemmigepura Ward No. 198, Mylasandra Village, Kengeri Hobli, RR Nagar, Kengeri Hobli, Pattanagere, Rajarajeshwari Nagar, Bengaluru, Karnataka 560098. Birla Ojasvi location is easily accessible with the key distances as below.
Birla Ojasvi stands out as one of the best new launch projects in RR Nagar in 2024. This landmark luxury apartment in West Bangalore has 3 Vaastu-compliant towers, each with 2 B+G+33 upper floors. Exclusive Row Houses are in a private block next to the Signature Tower.
Birla Ojasvi Raja Rajeshwari Nagar has various floor types. Below are details of units with availability status and pre-launch price:
Structure
RCC framed seismic compliant structure Building.
Concrete Solid Block Masonry.
Flooring
Living, Bedrooms, Kitchen, Dining – Vitrified Tiles.
Master Bedroom – Wooden Laminate Floor.
Anti-skid Ceramic Tiles in Bathrooms and balconies.
Doors
Main Door, Internal Doors – Hardwood frame with Flush door.
Bathrooms – Hardwood frame, hollow core flush shutter painted.
Windows – Glazed, UPVC frame with sliding shutter & mosquito mesh.
Plumbing and Sanitary
CP Fittings of Premium quality made with Shower Mixer.
Sanitary ware of Premium quality make.
Rainwater Harvesting drain pipes included.
Security
Round-the-clock security with intercom facility.
CCTV Cameras at all vantage points.
Electrical
Grid Power from BESCOM for each home.
Modular switches of reputed make.
Copper electrical wiring all throughout via concealed conduits.
100% Power backup for elevators, common areas & pumps, and provisional backup for all units.
Explore exclusive new launch projects of BIRLA GROUP’s find Apartments, Villas or Plots property for sale at Bangalore. Grab the Early-bird launch offers, flexible payment plan, high-end amenities at prime locations in Bangalore.
Rs. 565 L
Rs. 565 L
Rs. 60,190
Rs. 9,55,989
Principal + Interest
Rs. 50,55,989





