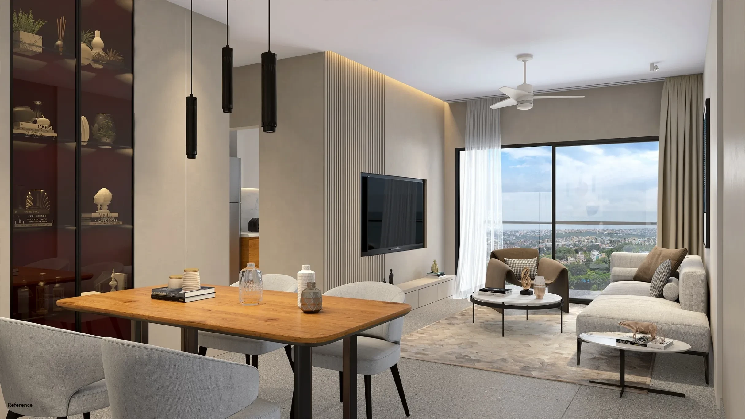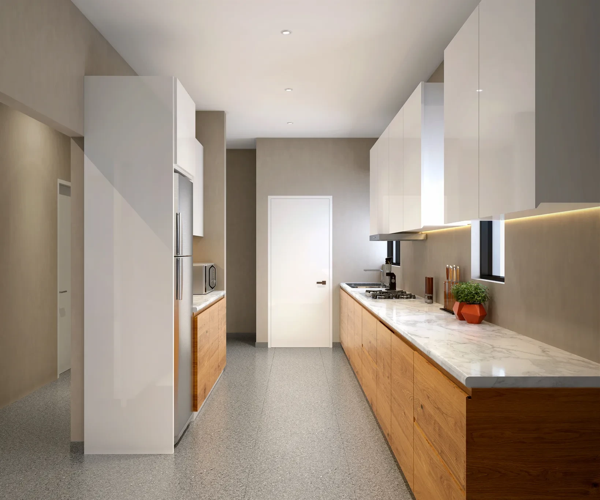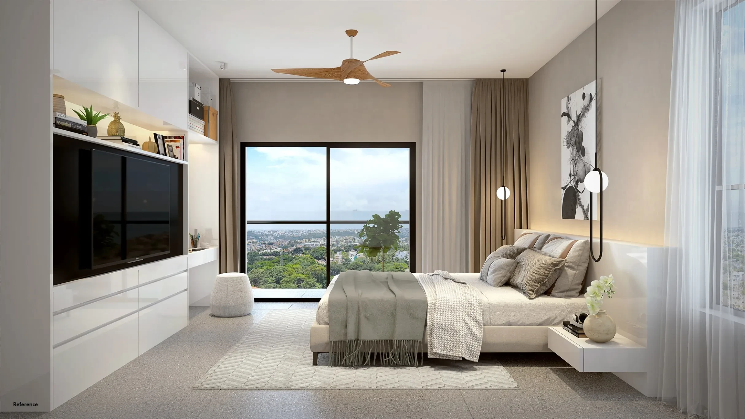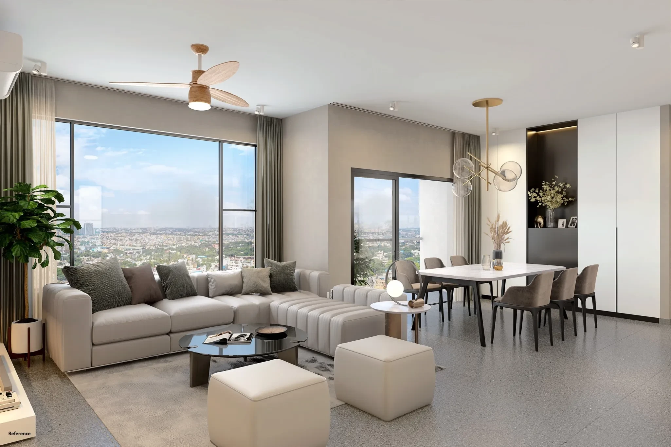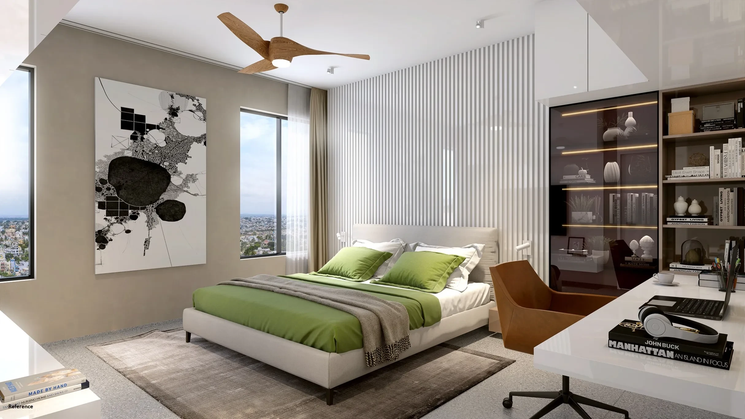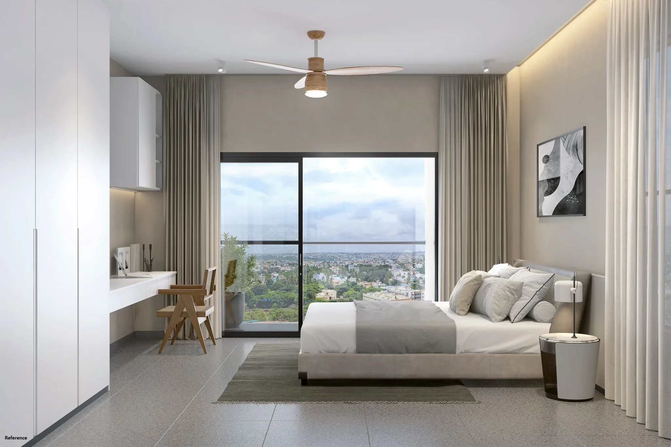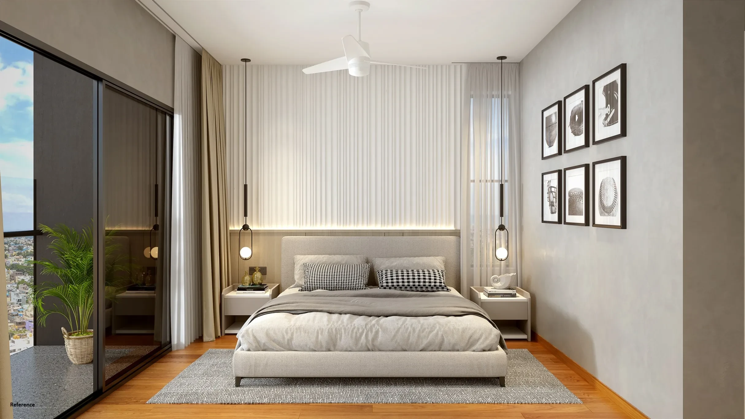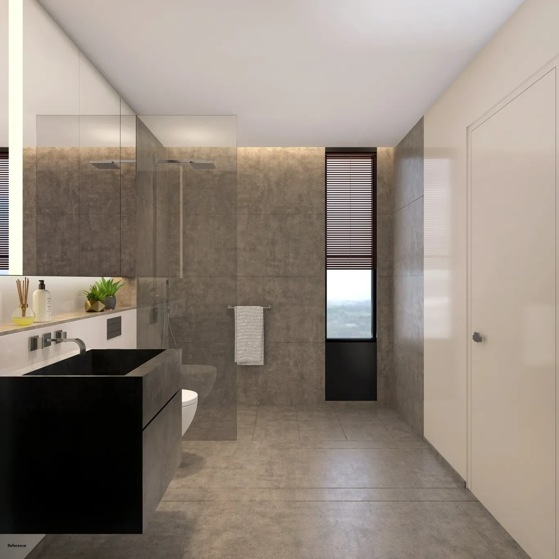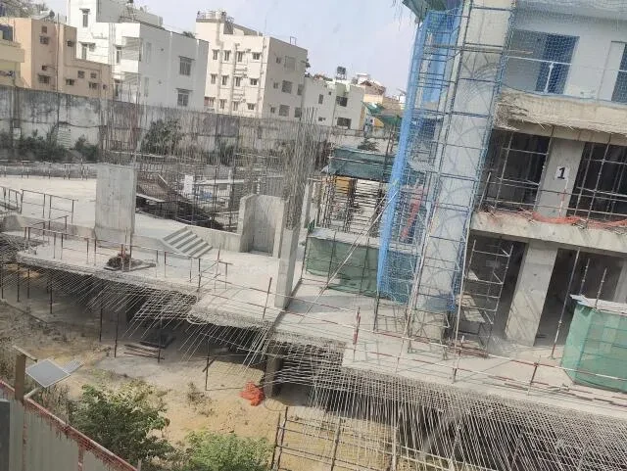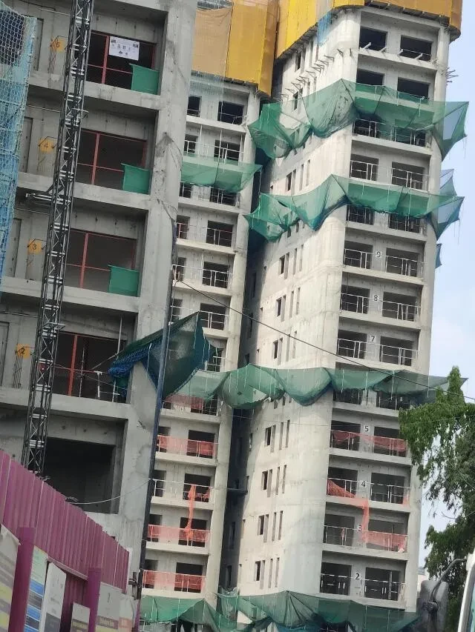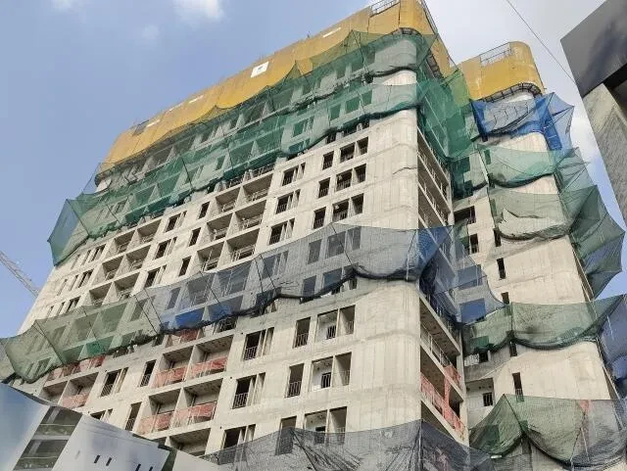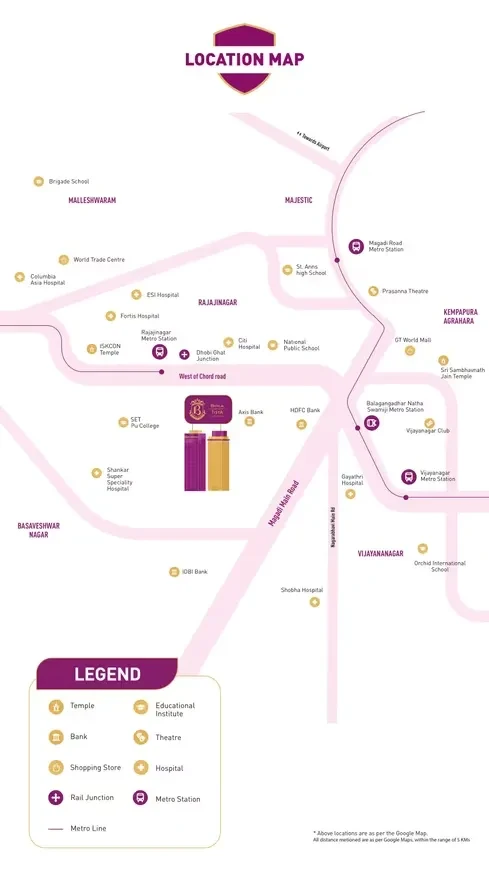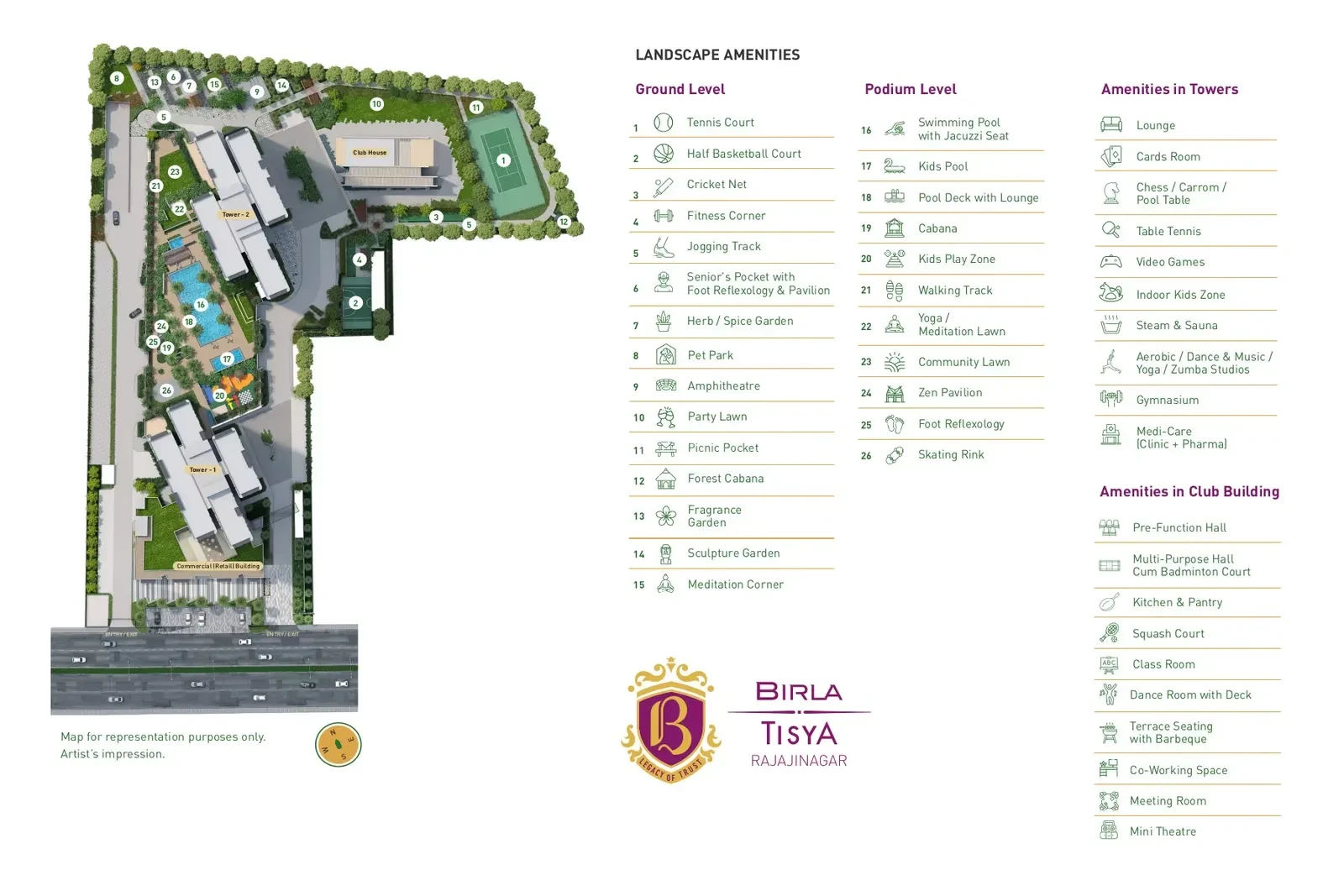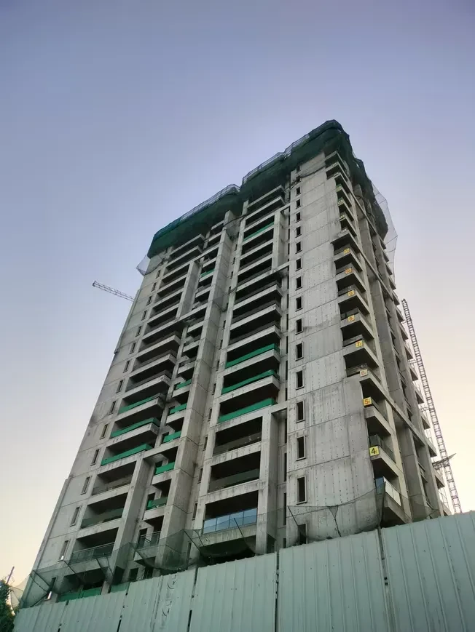Birla Ojasvi
Raja Rajeshwari Nagar, Bangalore













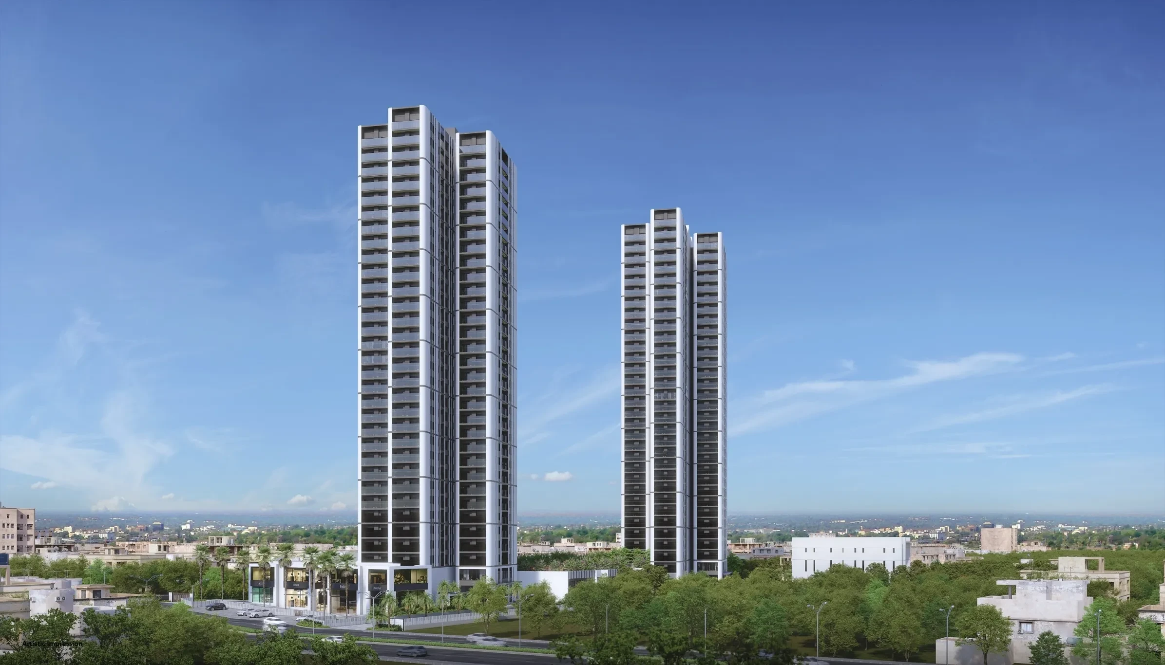
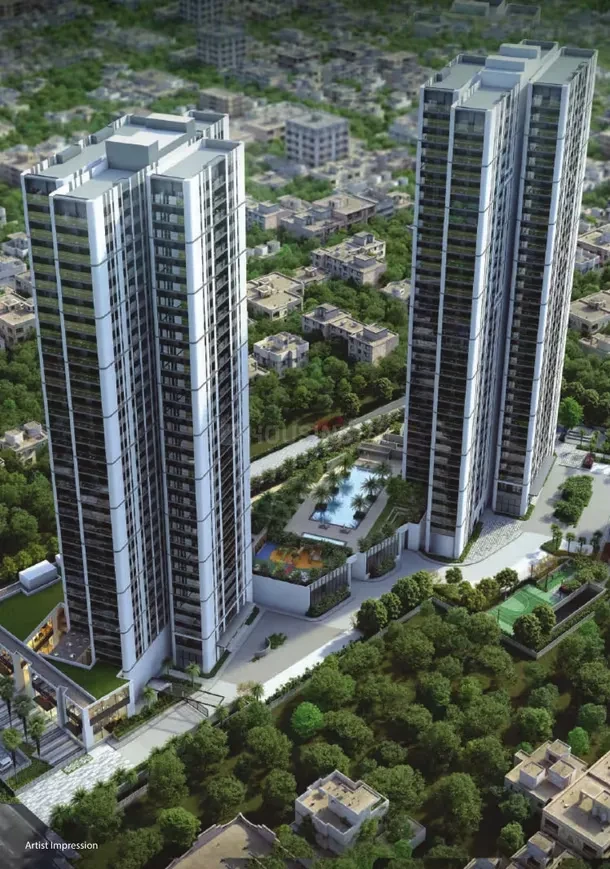
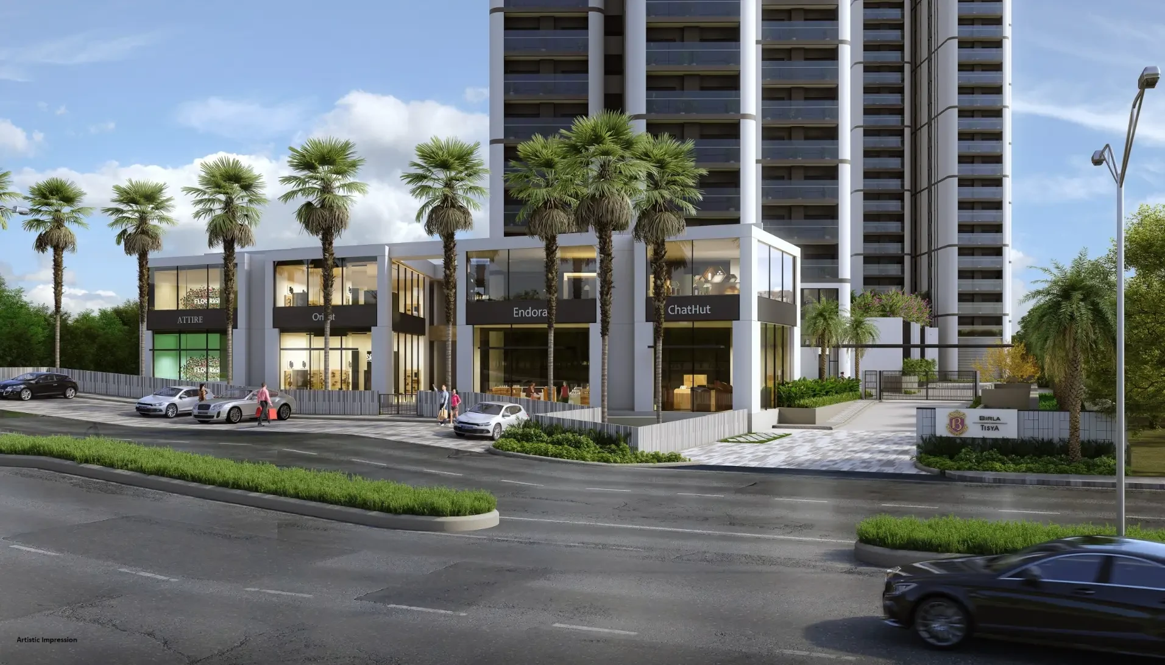
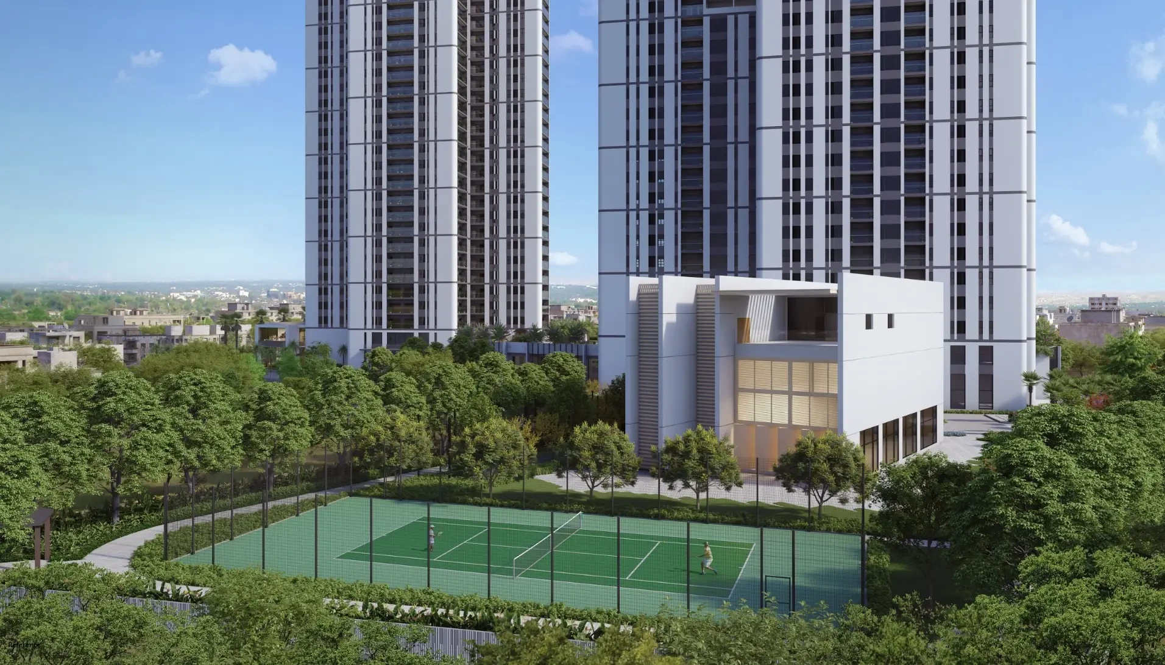
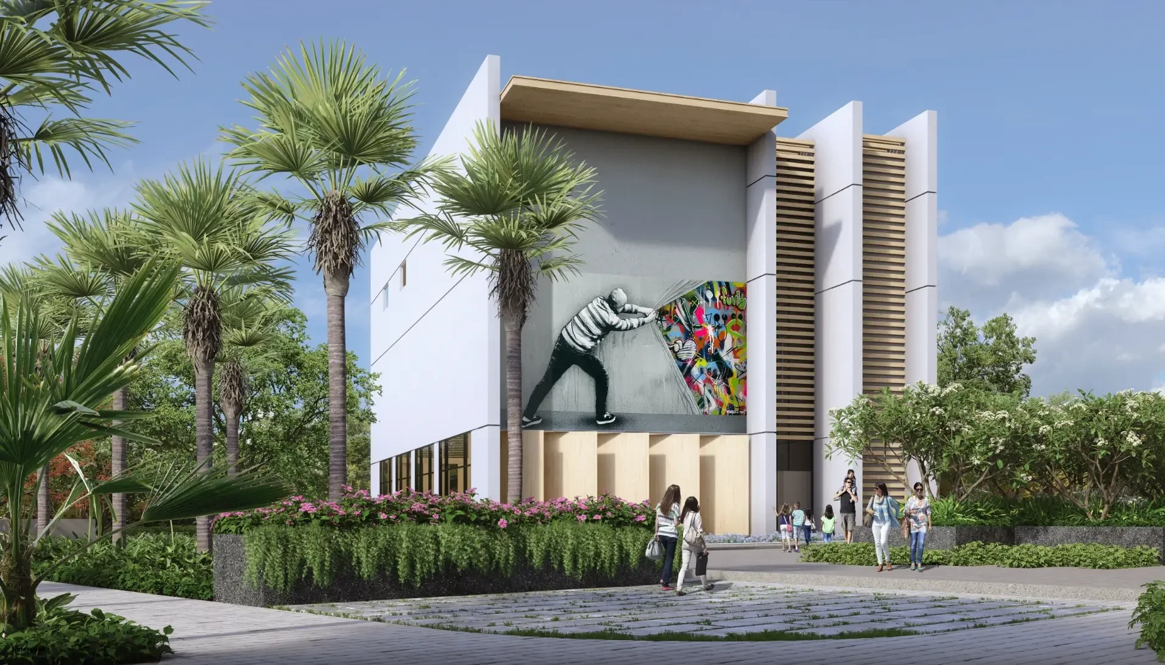
Birla Tisya is a launching luxury residential segment by Birla Estates, smartly located in Magadi Road, West Bangalore. The project offers vastly spaced 2, 3 and 4 BHK apartments. It suits every individual's lifestyle and requirements in a family. Homes by Birla are always designed for the future, keeping in the charm of the garden city Bangalore. Nestled in Magadi, Bengaluru's most rich cultural heritage, residential spaces at Birla Estate Magadi road are inspired by the best of old Bengaluru. It also has a flavor of a new city with the vibrancy of apartment neighborhoods. Birla Tisya is well placed on the prime areas of West Bangalore, Magadi Road, which is the topmost sought place for residential stays. Magadi Road is one of the rapidly growing localities of Western suburbs giving a major boost to real estate markets with the various residential ventures lined up for execution. Magadi Road is among the most prominent stretch of West Bangalore starting from Binny Mills and going up till the town of Magadi. Few years back this region was mostly considered as the industrial zone due to the strong industry prominence in this territory. But in the current scenarios due to the improved connectivity with lot of commercial and upcoming Namma Metro developments, Magadi Road is slowly emerging as the most popular residential zones of the West.
Structure
RCC Shear Wall structure.
Basement + Ground+ 31 Upper Floors.
Flooring
Bedrooms, Living, Dining Area: Vitrified tiles / Marble.
Master Bedroom: Wooden laminate floor.
Toilets, Balcony, Utility: Anti-skid Ceramic tiles.
Doors
Main door: Hardwood frame, a flush door with a Veneer finish.
Internal Doors: Hardwood frame, flush door / laminated.
Windows: Aluminium window with/without provision for mosquito mesh.
Plumbing and Sanitary
Sanitary fixtures of reputed make in all toilets.
Chromium-plated fittings in all toilets.
Rainwater Harvesting drain pipes included.
Security
4 nos Passenger + 1 nos Service Lift in each Tower.
Round-the-clock security with intercom facility.
CCTV Camera at all vantage points.
Electrical
Grid Power from BESCOM for each home.
Modular switches of reputed make.
Copper electrical wiring all throughout via concealed conduits.
100% DG Power backup for elevators, common areas & pumps
Explore exclusive new launch projects of BIRLA GROUP’s find Apartments, Villas or Plots property for sale at Bangalore. Grab the Early-bird launch offers, flexible payment plan, high-end amenities at prime locations in Bangalore.
Rs. 422.51 L
Rs. 422.51 L
Rs. 60,190
Rs. 9,55,989
Principal + Interest
Rs. 50,55,989





