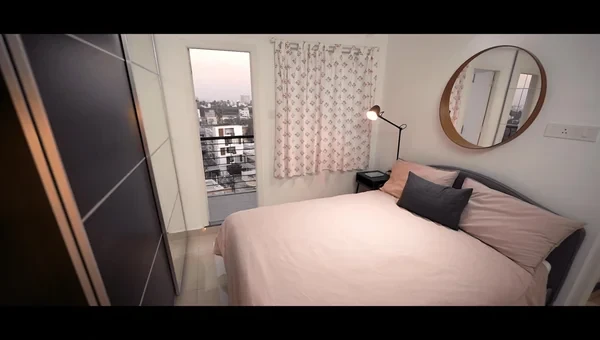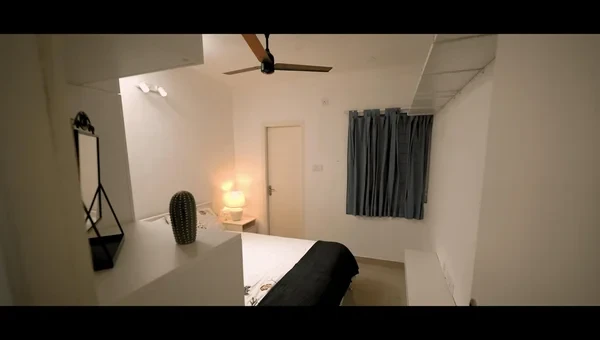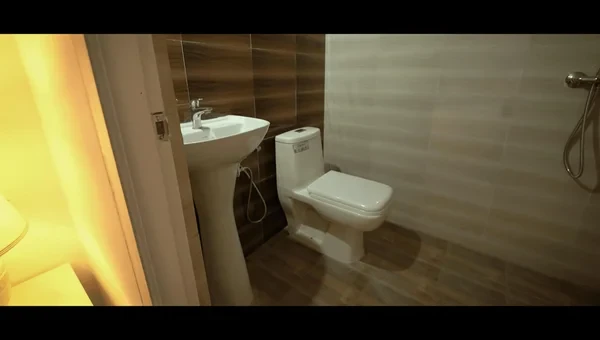Janapriya Bahiti
Chandanagar, Hyderabad













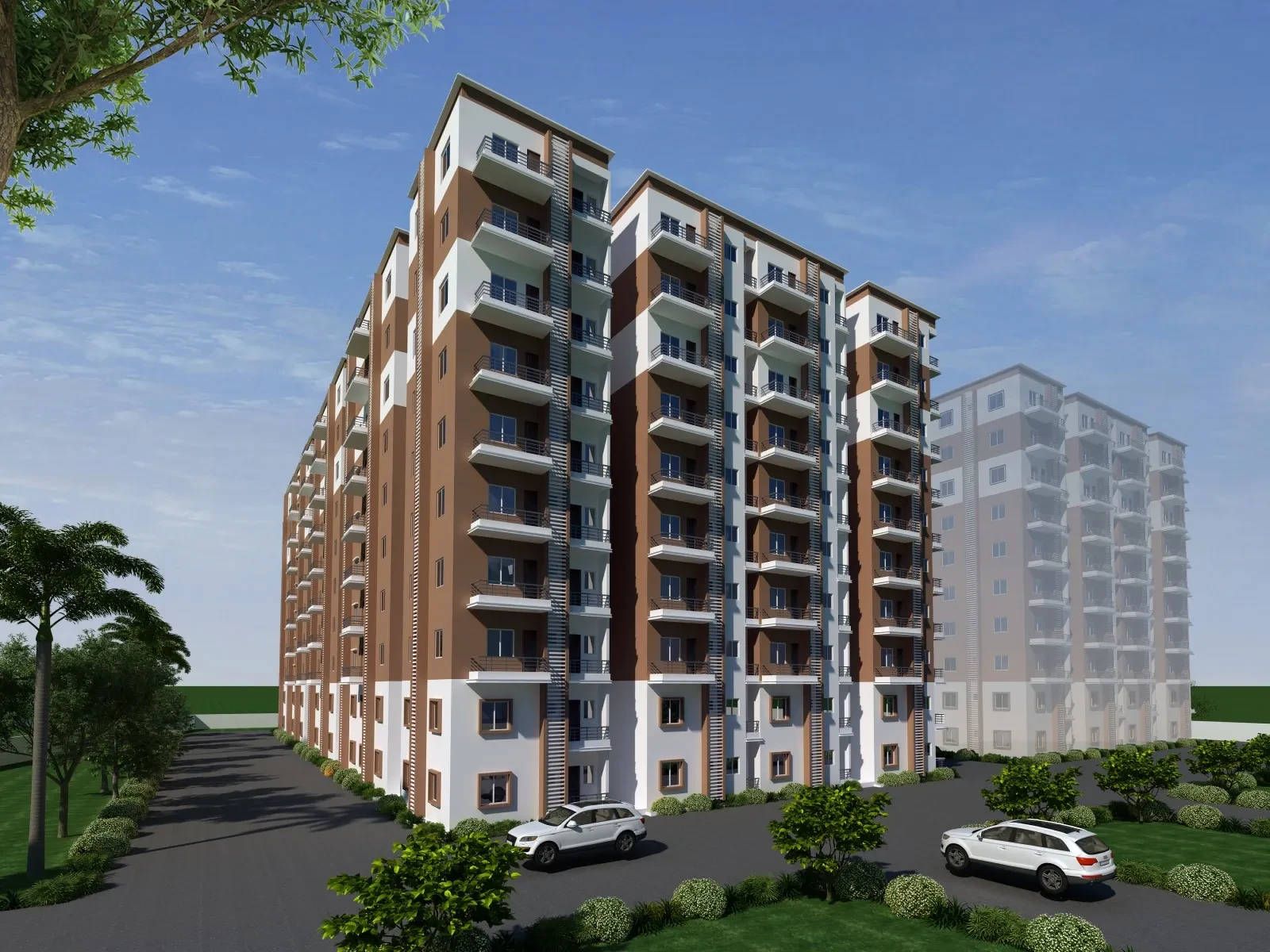
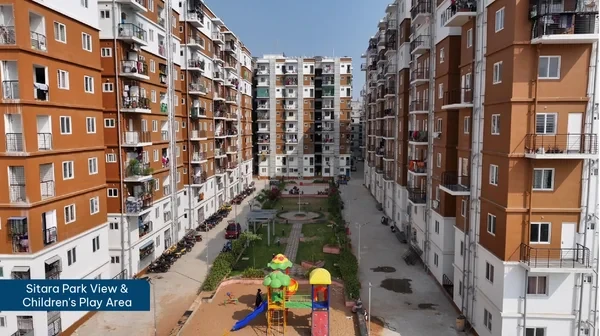
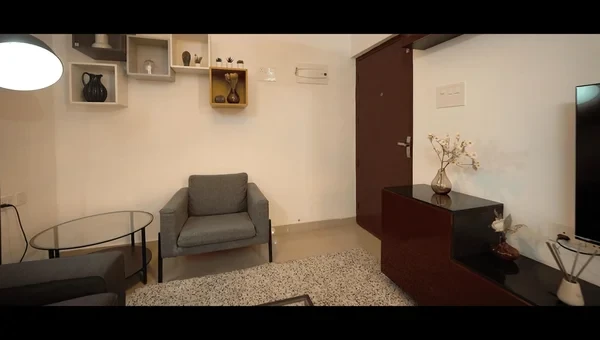
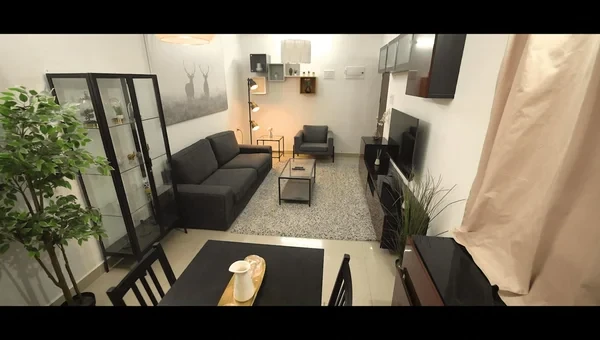
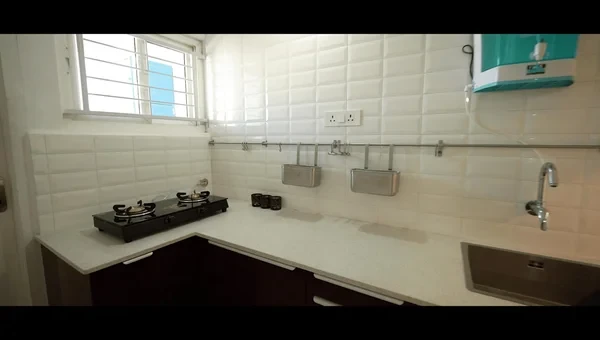
Sitara – Premium 2 BHK Apartments for Sale in Hyderabad
Where Comfort Meets Convenience
Welcome to Sitara, a thoughtfully planned modern township spread across 6.5 acres, offering a harmonious blend of functionality, space, and style. Featuring five elegant towers with 1,326 well-designed 2 BHK apartments, Sitara promises a lifestyle of comfort and connectivity in one of Hyderabad’s most well-developed neighborhoods.
Strategically located close to Hi-Tech City, ECIL, and NFC, Sitara is the preferred choice for professionals seeking both convenience and tranquility. Every apartment has been meticulously designed by expert architects to ensure maximum usability, ergonomic flow, and abundant natural light — creating homes that are as beautiful as they are practical.
Enjoy your mornings with scenic balcony views, and let your evenings unwind with refreshing breezes and captivating sunsets. The buildings are designed to allow ample ventilation and natural illumination, reducing maintenance costs by up to 35% and optimizing energy efficiency.
For those who seek balance in a busy lifestyle, Sitara offers abundant spaces for recreation, social connection, and relaxation. From a 50,000 sq. ft. clubhouse with a state-of-the-art gym and indoor games to dedicated children’s play zones and safe walking areas for senior citizens, every element is designed to foster community living and holistic well-being.
The proximity to HUDA Park adds a unique charm, offering residents a refreshing green escape for morning walks and leisure time.
Project Highlights:
Location: Prime area near Hi-Tech City, ECIL & NFC, Hyderabad
Total Area: 6.5 Acres
Total Units: 1,326 Apartments
Configuration: 2 BHK Homes
Towers: 5
Clubhouse: 50,000 sq. ft. with Gym, Indoor Games & Lounge
Why Choose Sitara?
Close to major IT and industrial hubs
Spacious, ergonomic, and naturally lit apartments
35% reduction in maintenance costs through smart design
Premium clubhouse and recreation amenities
Safe and friendly community for all age groups
At Sitara, every detail — from your living space to your lifestyle — has been carefully designed to help you live better, brighter, and more connected.
Structure & Super Structure
Super structure
RCC Shear wall -frames structure
External walls
RCC Shear wall
Internal walls
RCC Shear wall/Brick Wall
Flooring Finishes
Hall
800 mm X 800 mm vitrified Tiles of reputed brand with spacer joint
Dining Room
800 mm X 800 mm vitrified Tiles of reputed brand with spacer joint
Bedroom
800 mm X 800 mm vitrified Tiles of reputed brand with spacer joint
Kitchen
800 mm X 800 mm vitrified Tiles of reputed brand with spacer joint
Toilets
600 mm X 600 mm Antiskid Ceramic Tiles of reputed brand with spacer joint
Balconies
600 mm X 600 mm Antiskid Ceramic Tiles of reputed brand with spacer joint
Utility
600 mm X 600 mm Antiskid Ceramic Tiles of reputed brand with spacer joint
Corridors
600 mm X 600 mm vitrified Tiles of reputed brand with spacer joint
Staircase
Basement to First Floor-Granite , 300 mm X 300 mm Anti skid Ceramic Tiles rest of the Floors
Ceiling Finishes
Hall
Smoothly finished with putty and acrylic emulsion paint
Dining Room
Smoothly finished with putty and acrylic emulsion paint
Bedrooms
Smoothly finished with putty and acrylic emulsion paint
Kitchen
Smoothly finished with putty and acrylic emulsion paint
Balconies
Smoothly finished with putty and acrylic emulsion paint
Corridor
Smoothly finished with putty and acrylic emulsion paint
Utility
Smoothly finished with putty and acrylic emulsion paint
Wall Finishes
Hall
Smoothly finished with putty and acrylic emulsion paint
Dining Room
Smoothly finished with putty and acrylic emulsion paint
Bedrooms
Smoothly finished with putty and acrylic emulsion paint
Kitchen
300 mm X 300 mm glazed tiles 2 Feet Height dadoing & 2 Coats Putty Finish & 2 Coats Acrylic Emulsion Paint
Toilets
600 mm X 1200 mm Glazed tiles up to height of false ceiling
Balconies
Smoothly finished with putty and acrylic emulsion paint
Corridor
Smoothly finished with putty and acrylic emulsion paint
Utility
600 mm X 600 mm Ceramic Tiles-till 3 Feet height
Doors
Main Door
Pre-Laminated Engineered Door Frame with Architrave & Shutter with reputed Hardware
Internal Doors
Pre-Laminated Engineered Door Frame with Architrave & Shutter with reputed Hardware
Balconies
UPVC glazed French sliding doors with mosquito mesh provision
Windows
All Windows are combination of UPVC Sliding with mosquito mesh provision
Electrical
Internal
Modular Switches of reputed make
Copper Wiring
Concealed copper wiring of reputed make
Three phase supply for each unit LT Connections
Miniature circuit breakers (MCB) for each distribution board of reputed make
Fire Fighting
Fire Fighting System
Shall be provided as per NBC
Plumbing
Water Line
CPVC Pipes
Drainage
SWR Pipes
Sanitary Ware & CP Fittings
Sanitary Ware
Kohler or Equivalent make
EWC with Flush valve of reputed brand
Single lever Bath and shower mixer
Provision for geyser points in all bathrooms
Master Bath
All Bath Fittings shall be High end Kohler or Equivalent make
Other Baths
All Bath Fittings shall be High end Kohler or Equivalent make
Kitchen
Provision for Water Purifier, Hot Water
Power Backup
100% DG Backup
Water Proofing
Water proofing shall be provided for all bathrooms & utility area
Lifts
SS Lifts of reputed make. Aesthetically finished Lift Lobbies
Paints & Finishes
External Walls
Two coats of exterior lappam with two coats of Apex External Painting
Parking Area Finish
VDF floor finish
MS & SS Finishes
Staircase
MS railing
Balcony
Combination of MS Railing & Glass with SS Railing for Alternative Floors
Utility
Single MS Rail on the wall
Corridor
Combination of MS railing & Civil Works
Infrastructure
Path ways
Bitumen or Concrete roads as applicable
Side walk
Concrete VDF / Interlocking Pavers / Tiles
Kerb Stones
Concrete Kerb Stones
Electrical
Underground cable system
Explore exclusive new launch projects of Janapriya Upscale’s find Apartments, Villas or Plots property for sale at Hyderabad. Grab the Early-bird launch offers, flexible payment plan, high-end amenities at prime locations in Hyderabad.
Rs. 59 L
Rs. 59 L
Rs. 60,190
Rs. 9,55,989
Principal + Interest
Rs. 50,55,989





