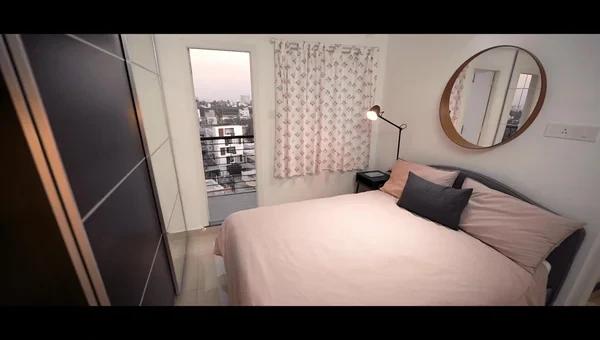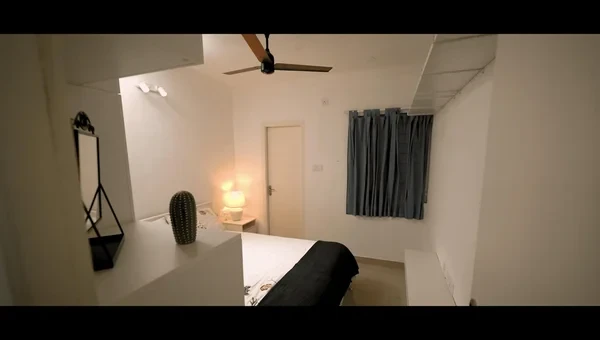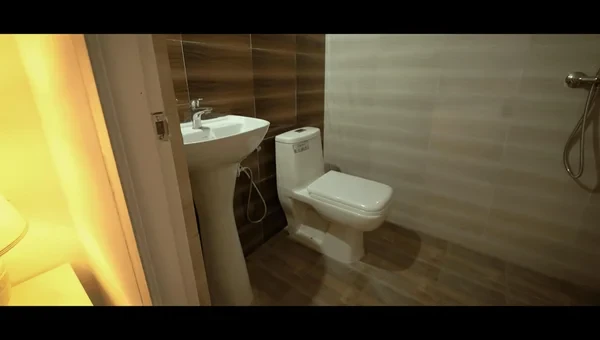Janapriya Bahiti
Chandanagar, Hyderabad













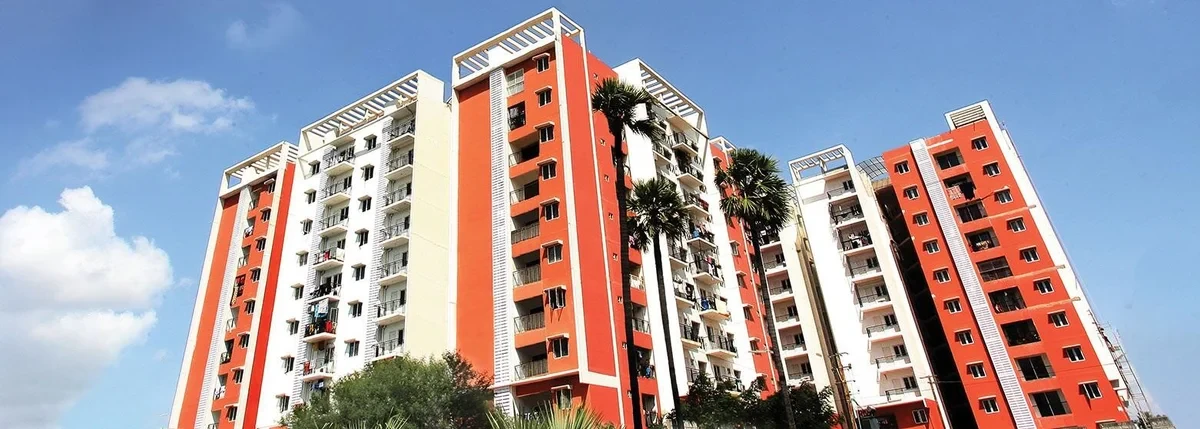
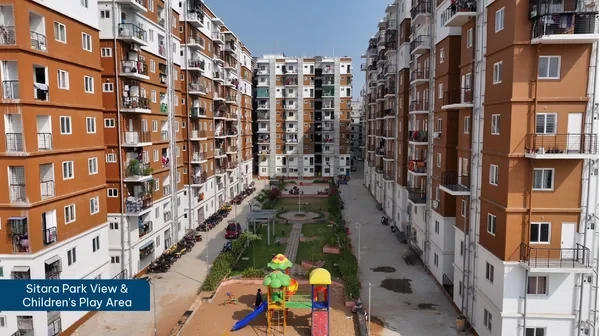
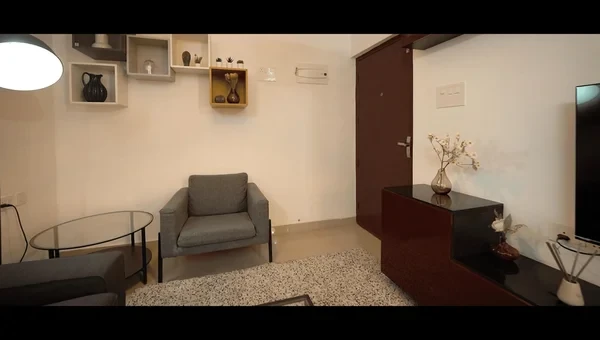
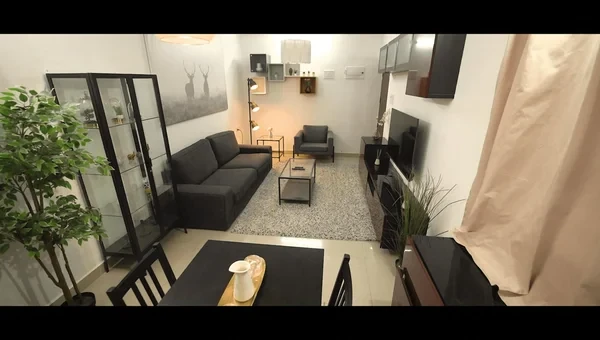
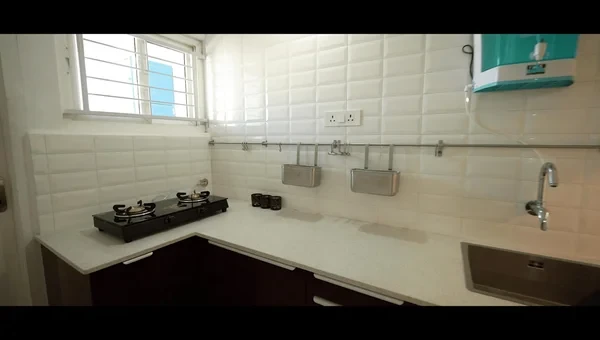
Janapriya Lakefront – 2 & 3 BHK Gated Community Apartments in Sainikpuri, Hyderabad
Exclusive Residences Where Everything Is Within Reach
Welcome to Janapriya Lakefront, an exclusive gated community that blends comfort, convenience, and contemporary living in the serene neighborhood of Sainikpuri, Hyderabad. Spread across 5.8 acres, this premium residential project features 4 elegant towers rising up to 10 floors, offering 2 and 3 BHK apartments designed for modern families who value space, light, and lifestyle.
Strategically located in Kapra – Sainikpuri, near the picturesque Kapra Lake, residents enjoy refreshing lake views, clean air, and a naturally tranquil environment — all while staying well-connected to major workplaces, educational institutions, and lifestyle destinations in Secunderabad.
Project Highlights:
Location: Kapra – Sainikpuri, Hyderabad
Project Area: 5.8 Acres
Towers: 4 Towers | 10 Floors Each
Configuration: 2 & 3 BHK Apartments
Clubhouse: 50,000 sq. ft. | 5 Floors
Amenities: Ultra-modern gym, badminton court, swimming pool, and more
The homes at Janapriya Lakefront are intelligently designed to maximize usable space — offering larger carpet areas and better functional layouts than most other projects in the vicinity. With only 25% common area, residents enjoy maximum living space and true value for their investment.
For perspective, a 995 sq. ft. flat at Lakefront offers the spacious feel of a 1200 sq. ft. apartment in competing projects, making it one of the most efficiently designed projects in Sainikpuri.
Community & Connectivity:
Lakefront is home to a vibrant community — fondly known as the “Kutumbh of Lakefront.” The residents include professionals from leading organizations such as Amazon, Accenture, CTS, TCS, and pharma experts from Genome Valley, as well as government and PSU employees. Regular social gatherings and community events foster a warm and connected lifestyle for all ages.
Infrastructure & Facilities:
Fully developed roads within the campus
In-house Sewage Treatment Plant (STP)
Manjeera water connection
Dedicated electrical substation within premises
Janapriya Lakefront is not just a place to live — it’s a thoughtfully crafted community where modern living meets natural serenity. Come home to lake views, open spaces, and a lifestyle designed for your comfort and convenience.
Flooring
Hall, Bedroom & Kitchen
Vitrified Tiles
Balcony
Ceramic Tiles
Door & Windows
Main Door
Teak wood door frame + flush door
Shutter Internal Doors
Non-teak wooden frames with flush door shutters
Door Painting
Enamel paint for doors
Windows
UPVC sliding
Hardware
Door set or equivalent
Kitchen and Utility
Platform
30MM Thick Granite Stone with Nirali Stainless Steel
Sink Utility Area
Ceramic Tiles
Bathrooms
Flooring & Dado
Ceramic Tiles
Sanitary Ware & Fixtures
Aqua Plumber CERA or Equivalent
Plumbing
CPVC pipes
Electrical System
Electrical Fixtures
ABB (or) Equivalent
Painting
External
Exterior putty 2 coats + primer 1 coat + 2 coats
Emulsion
Asian Apex paint
Internal
Acrylic Emulsion paint
Common Areas
Lift
OITS or equivalent
Corridors
Industrial Vitrified
Tiles PARKING Area Finish
VDF flooring
Power Back-up
Back-up For Corridors and Elevators
Railing
MS Railing
Explore exclusive new launch projects of Janapriya Upscale’s find Apartments, Villas or Plots property for sale at Hyderabad. Grab the Early-bird launch offers, flexible payment plan, high-end amenities at prime locations in Hyderabad.
Rs. 60.96 L
Rs. 60.96 L
Rs. 60,190
Rs. 9,55,989
Principal + Interest
Rs. 50,55,989





