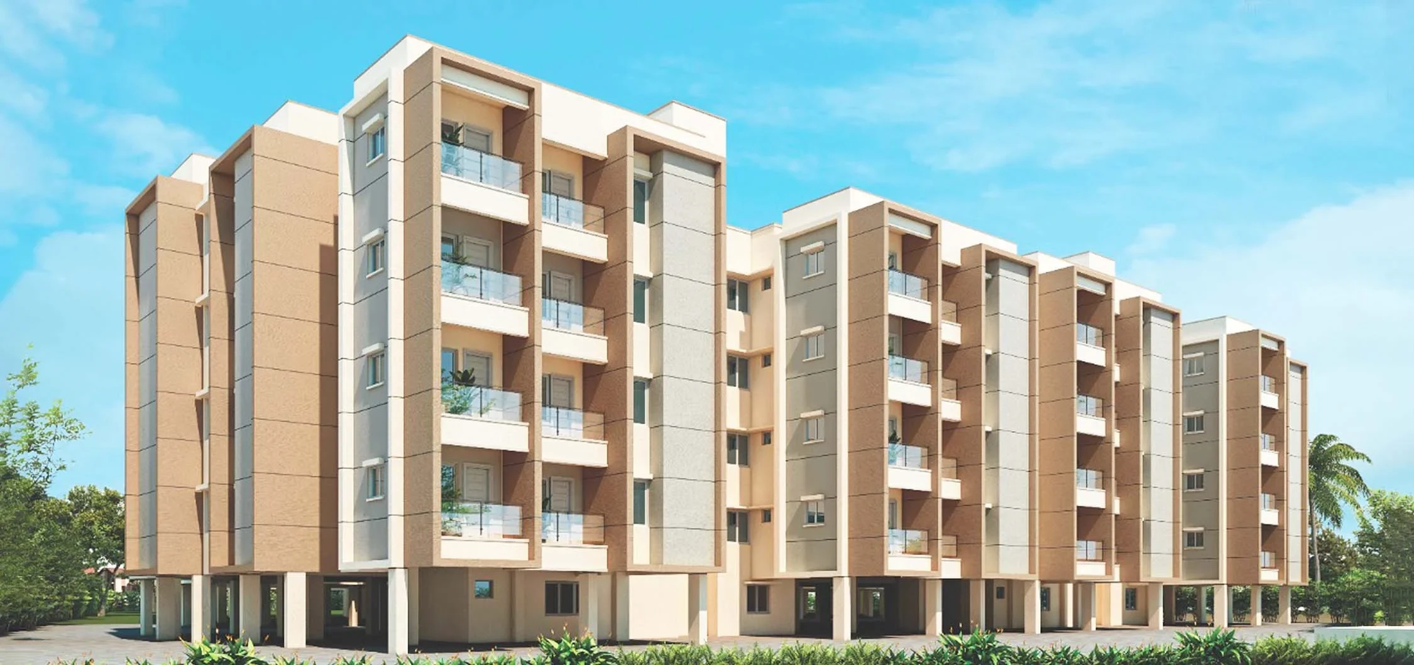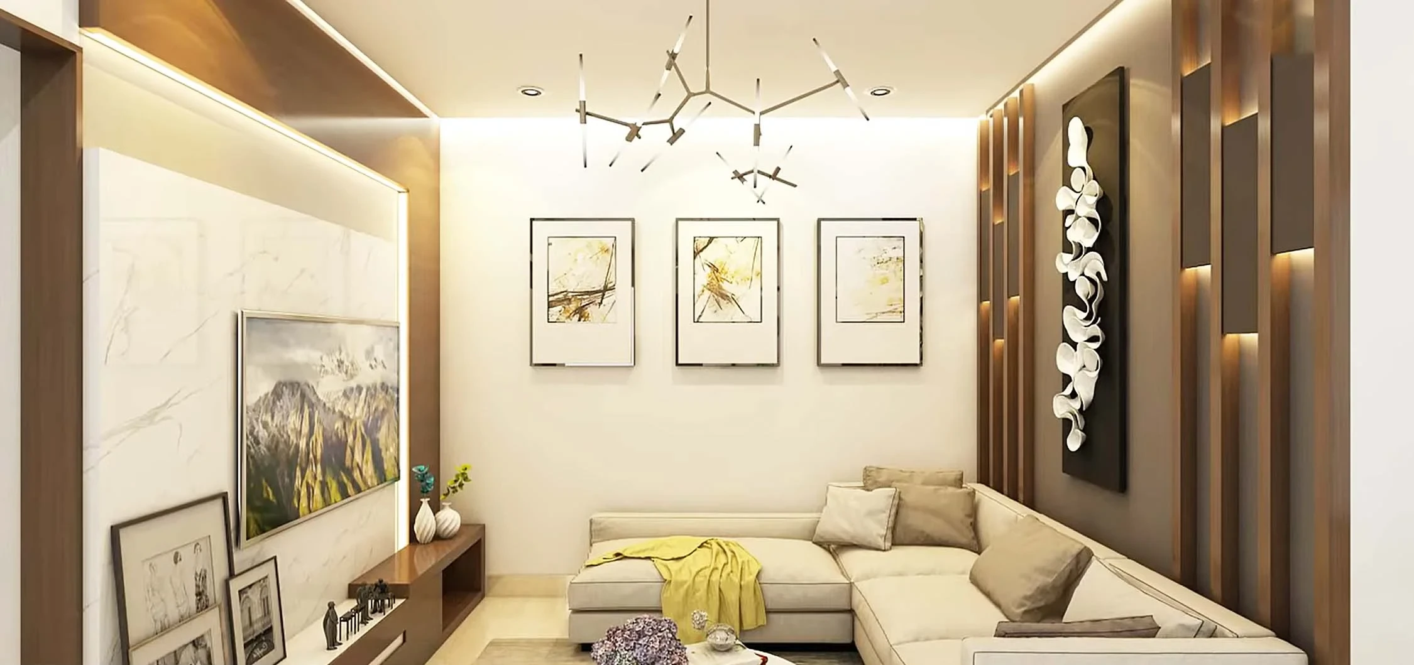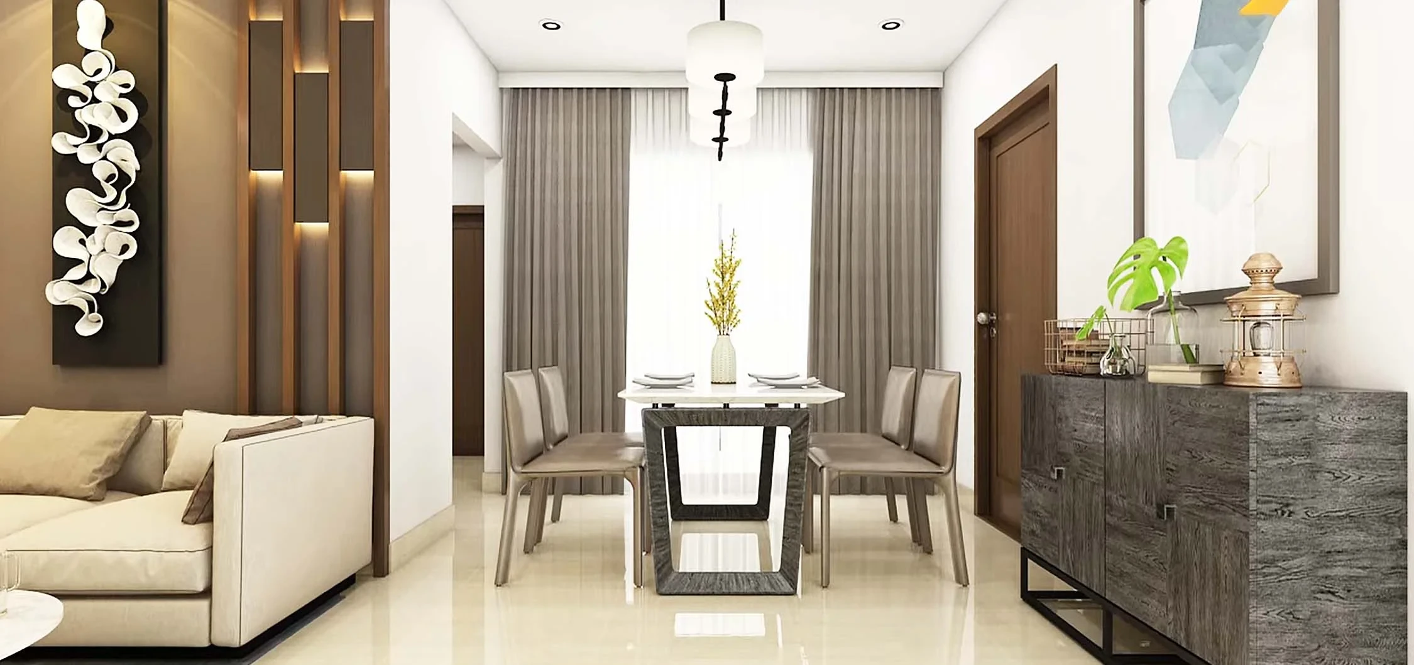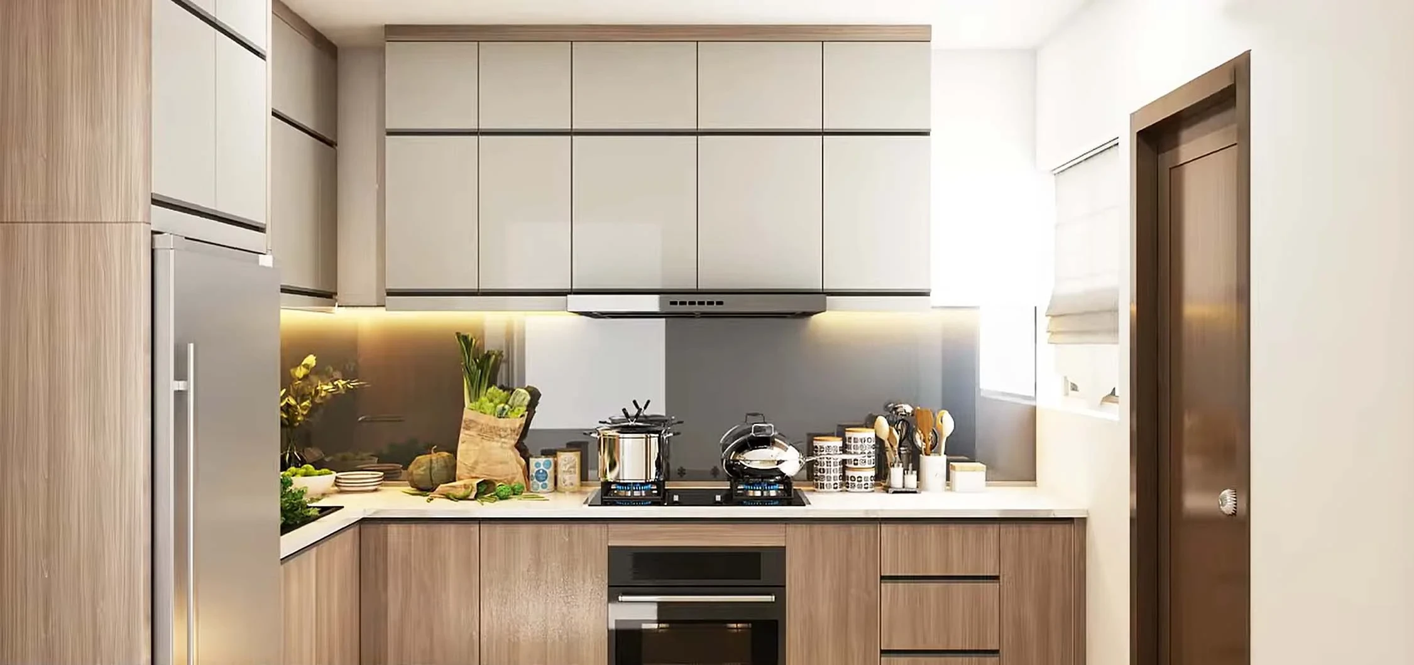DRA Truliv
Navalur, Chennai

















Discover Avadi’s first kids-centric homes at DRA Urbania! Enjoy premium 2 and 3 BHK flats designed for family fun in Paruthipattu. With 160 stylish apartments across four floors, ranging from 763 to 1349 sq. ft., it’s the perfect place for modern families to thrive and grow together.
STRUCTURE
Structural System : RCC framed structure designed for seismic compliance (Zone-III).
Masonry : AAC block masonry wall.
Pest Control : Anti-termite treatments wherever applicable during the construction stage.
FLOOR FINISH WITH SKIRTING
Living, dining : 600mm x 600mm vitrified tile flooring and skirting.
Bedrooms& kitchen : 600mm x 600mm vitrified tile flooring and skirting.
Bathrooms : 300mm x 300mm anti-skid ceramic tile flooring.
Balcony : 300mm x 300mm anti-skid ceramic tile flooring.
Utility / service area : 300mm x 300mm anti-skid ceramic tile flooring.
WALL FINISHES
Internal walls : Two coats of acrylic emulsion over one coat primer and two coats of wall putty.
Ceiling : Two coats of acrylic emulsion over one coat primer and two coats of wall putty.
Exterior walls : Plaster finish with weather proof texture paint or weather proof emulsion paint as decided by the architect.
Bathrooms : 300mm x 450mm Glazed ceramic wall tiles up to 7'-0" height.
Kitchen : Glazed ceramic wall tile 2'-0" above the kitchen counter.v
Utility : Glazed ceramic wall tile up to 3'-0".
KITCHEN&UTILITY / SERVICE AREA
Kitchen platform : Platform with granite counter slab 2'-0" wide at height of 800mm from the finished floor level..
Kitchen sink : Stainless steel single bowl sink without drain board and sink faucet of Hindware / Parryware or equivalent.
Electrical point : Provision for exhaust & water purifier.
Utility area : Provision for washing machine.
BATHROOMS
Sanitary fixture : Wall mounted European Water Closet (EWC) of Hindware / Parryware or equivalent will be provided with concealed cistern.
Cp fitting : Health faucet, pillar cock, wall mixer, overhead shower Hindware / Parryware or equivalent.
Drain : SS square designed gratings will be provided.
False ceiling : Grid type false ceiling will be provided above 7'-0" height(easy maintenance of plumbing lines & geysers).
JOINERY
Main doors : Pre-engineered veneer finish flush door with ironmongery like door lock, tower bolt, door viewer, magnetic catcher in SS finish will be provided.
Bedroom doors : Pre-engineered laminate finish flush door with ironmongery like door lock, tower bolt, magnetic catcher in SS finish will be provided..
Bathroom doors : Pre-engineered laminate finish flush door with ironmongery like thumb turn lock and a latch will be provided.
WINDOWS
Windows : UPVC sliding windows with bug mesh will be provided inside the apartments (except openable windows & bug mesh protects you from the menace of mosquitoes) - (U).
French doors : UPVC frame and sliding door with see through glass.
Ventilators : UPVC frame of fixed or adjustable louvered or openable shutter for ODU access.
MS Grill : MS safety grills will be provided all the sliding windows inside the apartment.
HANDRAIL
Balcony handrails : MS handrail will be provided as per architect design
WATERPROOFING
Water proofing : Water proofing will be done the water retain area like lift pit, toilet, balcony & utility / service area, UG sump, STP & OHT
ELECTRICAL
Power Supply : 3 Phase connection for each apartment.
Power back-up : 350 watts for 2BHK, 500 watts for 2.5BHK & 3BHK through Automatic Changeover Current & Limiter (ACCL). (Instead of pre-designed use of electrical light points during power cut flexibility to use the lighting circuit of choice within the allotted power capacity).
Safety device : RCCB safety device will be provided for each apartment (protection against voltage fluctuations, earth fault as well as any leakage current).
Switches & sockets : Modular Switches and sockets will be of Anchor Roma / L & T or equivalent.
Wires : Fire Retardant Low Smoke (FRLS) copper wire of a quality ISI brand.
TV : Provision for TV in living and master bedroom with pre-wired co-axial cable for DTH easy connectivity.
Data : Provision for fibre optical cabling in living.
Air-conditioner : Split air-conditioner provision will be provided living/dining and all the bedrooms. Pre - installed conduit provided as provision for A/C (Easy for fixing your air-conditioner without calling technicians to drill the walls).
Exhaust fan : Exhaust fan provision for all the toilet.
Geyser : Geyser provision for all the toilets.
PLUMBING
Water supply : Hydro pneumatic Pressure System (Provides water at constant pressure in all apartment irrespective of the floor vis-à-vis traditional overhead tank) - (U).
Internal : All internal plumbing line are CPVC.
External : All external plumbing lines are UPVC / PVC pipes.
Drainage : All drainage plumbing lines are PVC pipes.
COMMON FEATURES
Power back-up : 100% power back-up for common areas.
Lift : 2elevators of13 passenger stretcher lift.
Lift facia : Granite or panel cladding will be provided.
Lobby & corridor : Ground floor lobby finished with granite flooring with gypsum false ceiling. All the corridors will be finished with tile flooring with matching skirting.Painting will be two coats of acrylic emulsion over one coat primer.
Staircase : Rustic tile flooring and painting will two coats of acrylic emulsion over one coat primer.
Staircase handrail : MS handrail with enamel paint for all the floors.
Stilt & Upper Stilt : Granolith cement flooring with car park numbering and painting will be two coats of acrylic emulsion over one coat primer.
Terrace floor : Weathering course with pressed clay tile finishing.
Driveway : Well defined driveway with interlocking paver block laid all-round the building, demarcation of driveway, convex mirror, driveway lighting, speed breakers for safe turning in driveway.
Rain water harvest : Adequate rain water harvesting pit will be provided at site.
STP : Centralized sewage treatment plant will be provided.
Safety : CCTV surveillance cameras will be provided at entry and exit, stilt lobby & driveway.
Security : Security cabin will be provided at the entrance.
Compound wall : Building perimeter fenced by the compound wall with grand entry gates for a height as per architect / landscape design.
Landscape : Adequate landscape will be provided as per the landscaping consultant.
Signages : Apartment owners name board will be provided in the stilt floor.
Explore exclusive new launch projects of DRA Homes’s find Apartments, Villas or Plots property for sale at Chennai. Grab the Early-bird launch offers, flexible payment plan, high-end amenities at prime locations in Chennai.
Rs. 83.16 L
Rs. 83.16 L
Rs. 60,190
Rs. 9,55,989
Principal + Interest
Rs. 50,55,989



