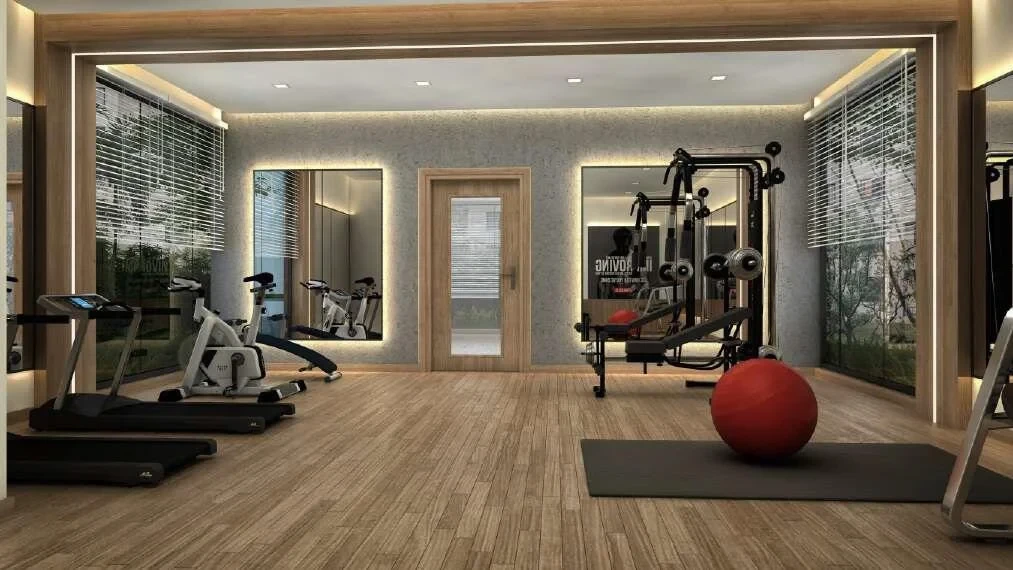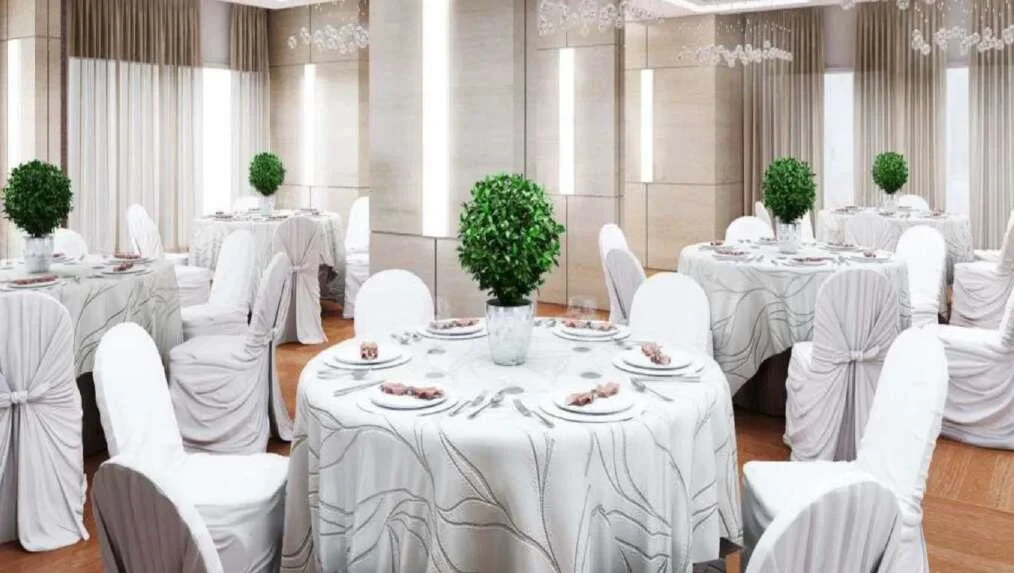DRA Truliv
Navalur, Chennai













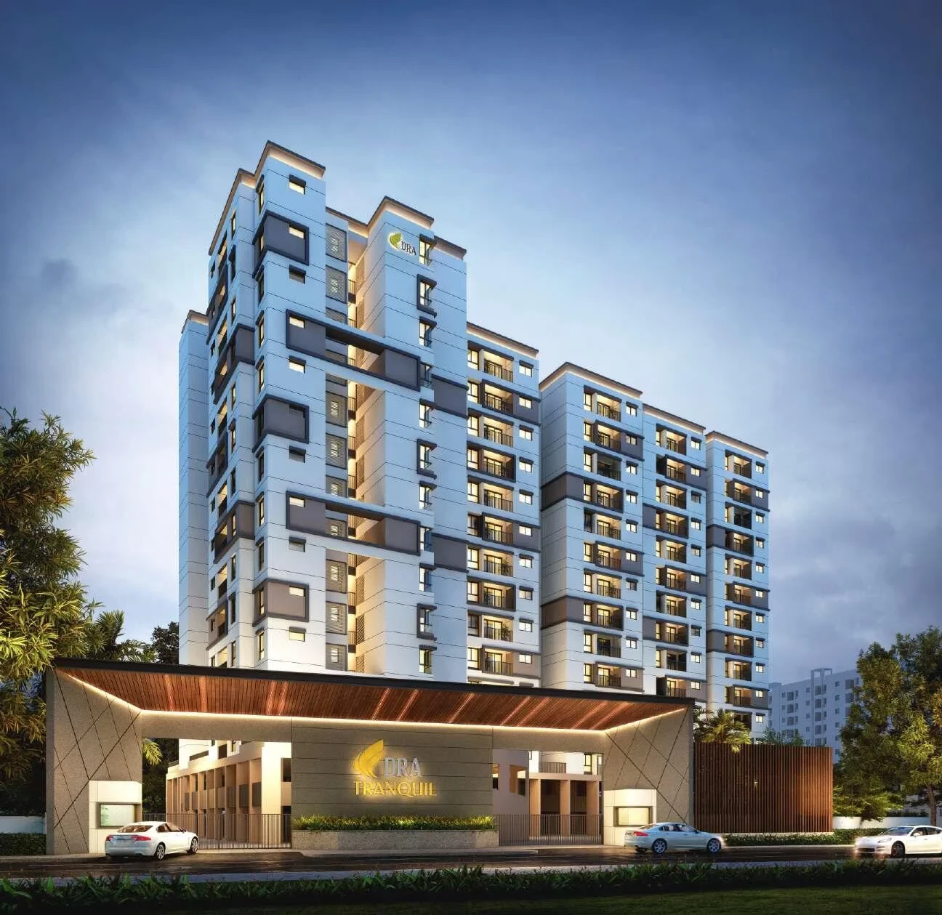
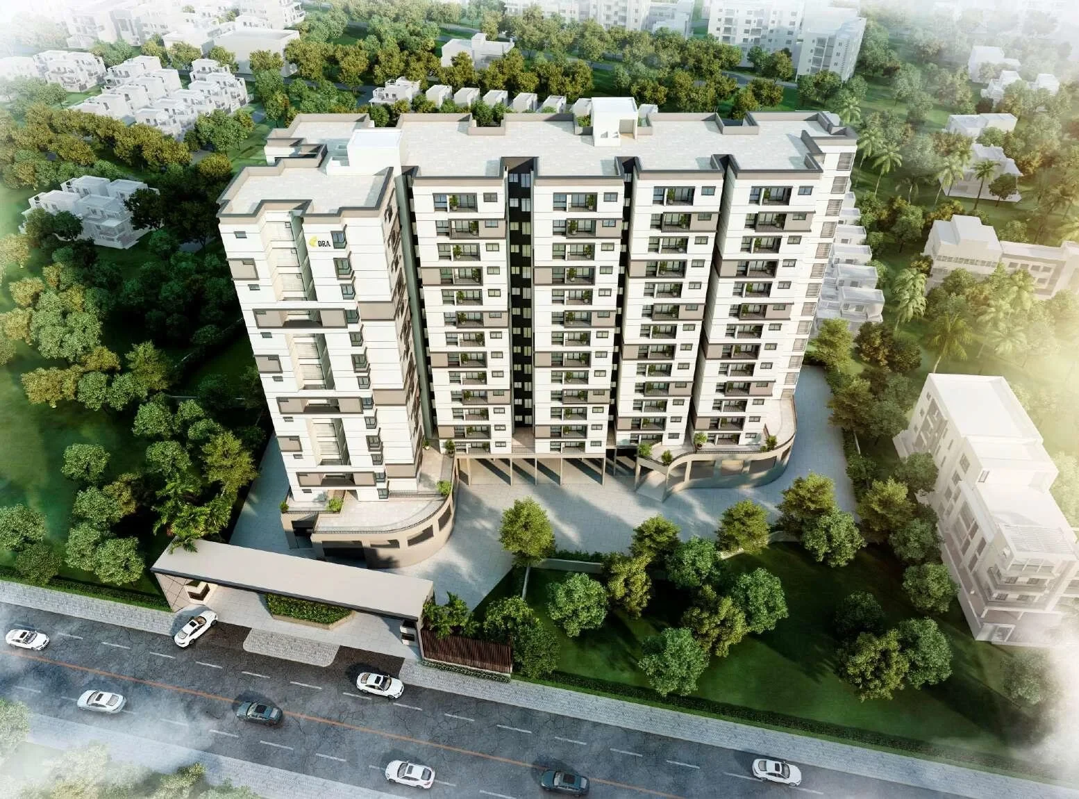
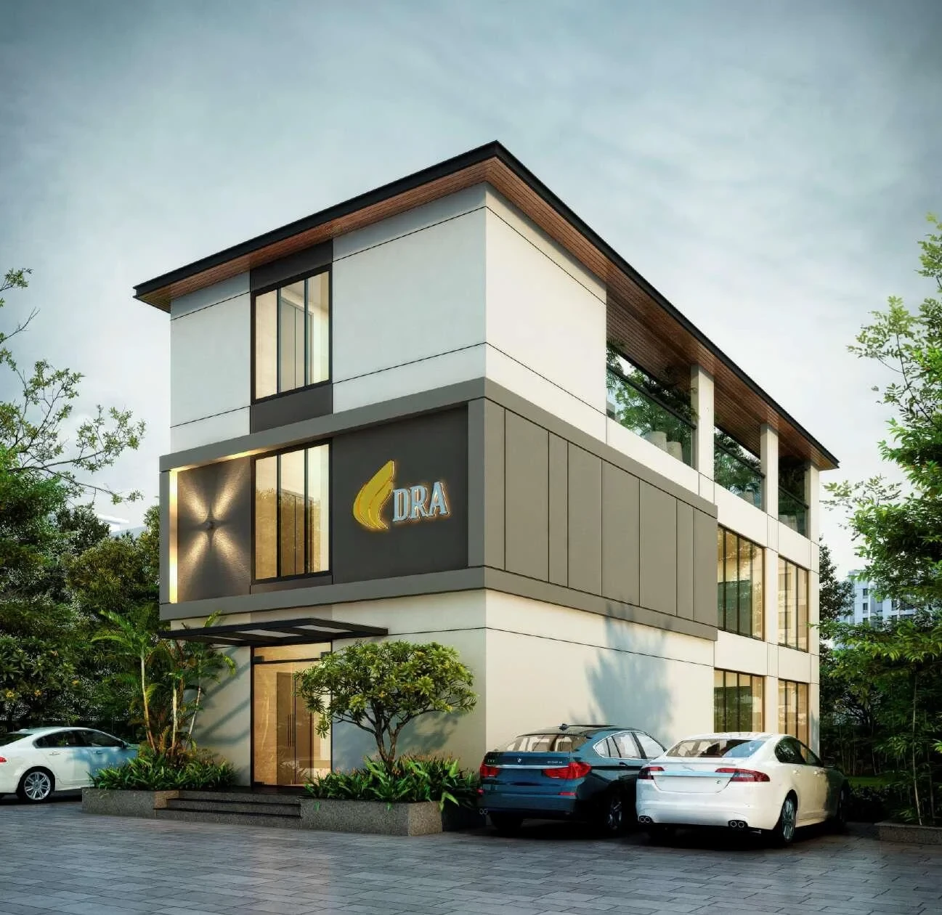
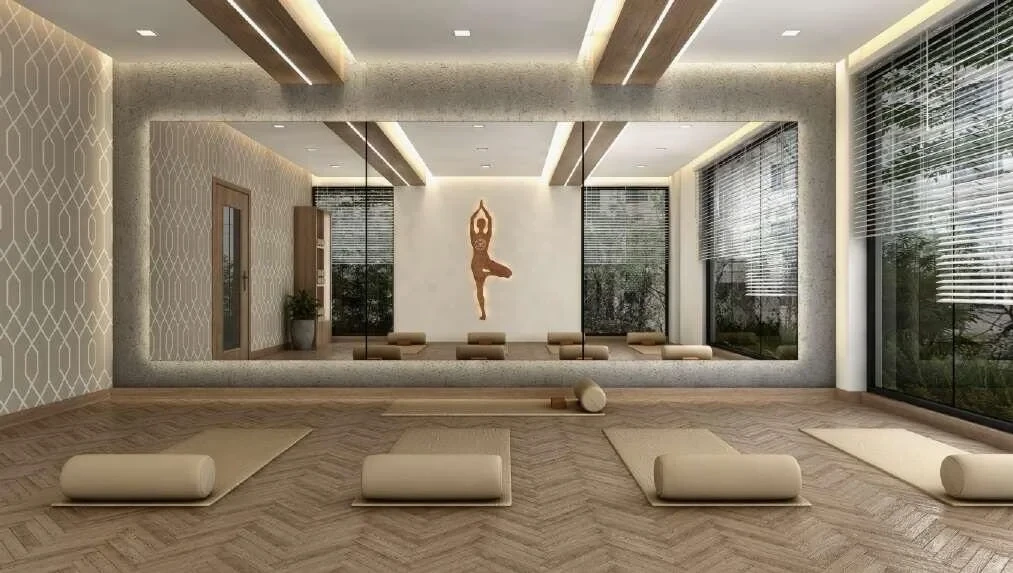
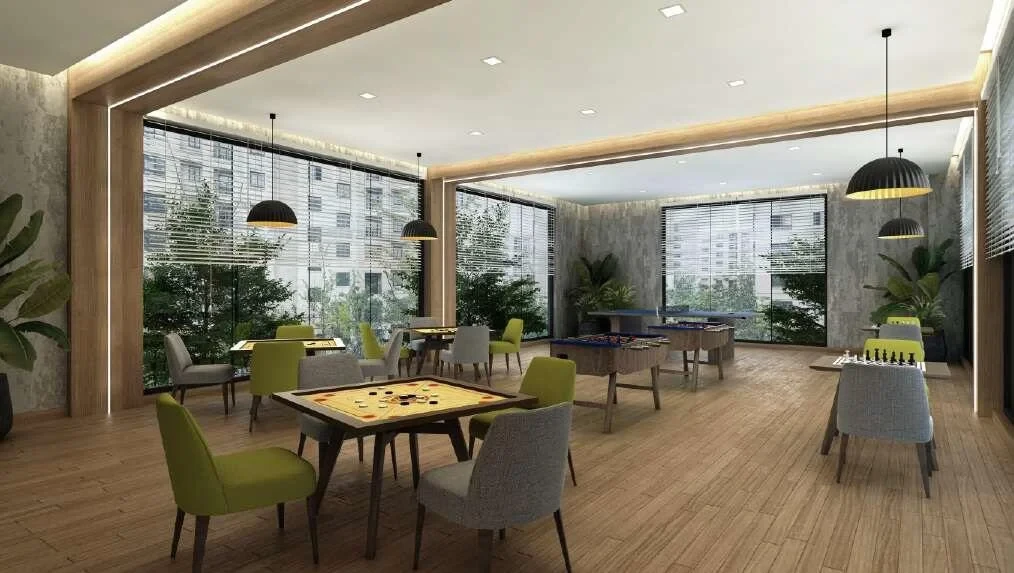
Nestled in the vibrant locality of Navalur, OMR, Chennai, our premium 2 and 3 BHK extravagant lifestyle apartments spread on 1.40 acres of land, offer everything you’ve dreamed of and more. With spacious layouts, high-end finishes, and stunning views, DRA Harmony is perfect for those who appreciate the finer things in life.
1. STRUCTURE
* Structural System: RCC framed structure designed for seismic compliance (Zone-II).
* Masonry: AAC block masonry wall
* Pest Control: Anti-termite treatments wherever applicable during the construction stage.2. FLOOR FINISH WITH SKIRTING
* Living, dining: 600mm x 600mm vitrified tile flooring and skirting
* Bedrooms & kitchen: 600mm x 600mm vitrified tile flooring and skirting
* Bathrooms: 300mm x 300mm anti-skid ceramic tile flooring
* Balcony: 300mm x 300mm anti-skid ceramic tile flooring
* Utility / service area: 300mm x 300mm anti-skid ceramic tile flooring3. WALL FINISHES
* Internal walls: Two coats of acrylic emulsion over one coat primer and two coats of wall putty
* Ceiling: Two coats of acrylic emulsion over one coat primer and two coats of wall putty
* Exterior walls: Plaster finish with weatherproof texture paint or weatherproof emulsion paint as decided by the architect
* Bathrooms: 300mm x 450mm Glazed ceramic wall tiles up to 7'-0" height
* Kitchen: Glazed ceramic wall tile 2'-0" above the kitchen counter
* Utility: Glazed ceramic wall tile up to 3'-0"4. KITCHEN & UTILITY / SERVICE AREA
* Kitchen platform: Platform with granite counter slab 2'-0" wide at a height of 800mm from the finished floor level.
* Kitchen sink: Stainless steel single bowl sink without drain board and sink faucet of Hindware / Parryware or equivalent
* Electrical point: Provision for exhaust & water purifier
* Utility area: Provision for washing machine5. BATHROOMS
* Sanitary fixture: Wall mounted European Water Closet (EWC) of Hindware/Parryware or equivalent will be provided with concealed cistern.
* Cp fitting: Health faucet, pillar cock, wall mixer, overhead shower Hindware/Parryware or equivalent
* Drain: SS square designed gratings will be provided
* False ceiling: Grid type false ceiling will be provided above 7'-0" height (easy maintenance of plumbing lines & geysers)6. JOINERY
* Main doors: Pre-engineered veneer finish flush door with ironmongery like door lock, tower bolt, door viewer, magnetic catcher in SS finish will be provided.
* Bedroom doors: Pre-engineered laminate finish flush door with ironmongery like door lock, tower bolt, magnetic catcher in SS finish will be provided.
* Bathroom doors: Pre-engineered laminate finish flush door with ironmongery like thumb turn lock and a latch will be provided7. WINDOWS
* Windows: UPVC sliding windows with bug mesh will be provided inside the apartments (except openable windows & bug mesh protects you from the menace of mosquitoes) - (U)
* French doors: UPVC frame and sliding door with see through glass
* Ventilators: UPVC frame of fixed or adjustable louvered or openable shutter for ODU access
* MS Grill: MS safety grills will be provided all the sliding windows inside the apartment8. HANDRAIL
* Balcony handrails: MS handrail will be provided as per architect design9. WATERPROOFING
* Waterproofing: Waterproofing will be done the water retain area like lift pit, toilet, balcony & utility/service area, UG sump, STP & OHT10. ELECTRICAL
* Power Supply: 3 Phase connection for each apartment
* Power back-up: 350 watts for 2 BHK & 500 watts for 3 BHK through Automatic Changeover Current & Limiter (ACCL). (Instead of pre-designed use of electrical light points during power cut flexibility to use the lighting circuit of choice within the allotted power capacity).
Explore exclusive new launch projects of DRA Homes’s find Apartments, Villas or Plots property for sale at Chennai. Grab the Early-bird launch offers, flexible payment plan, high-end amenities at prime locations in Chennai.
Rs. 101.71998 L
Rs. 101.71998 L
Rs. 60,190
Rs. 9,55,989
Principal + Interest
Rs. 50,55,989





