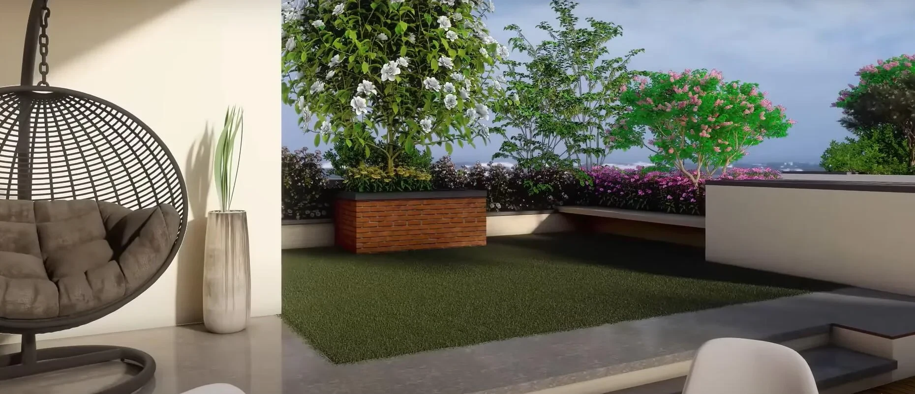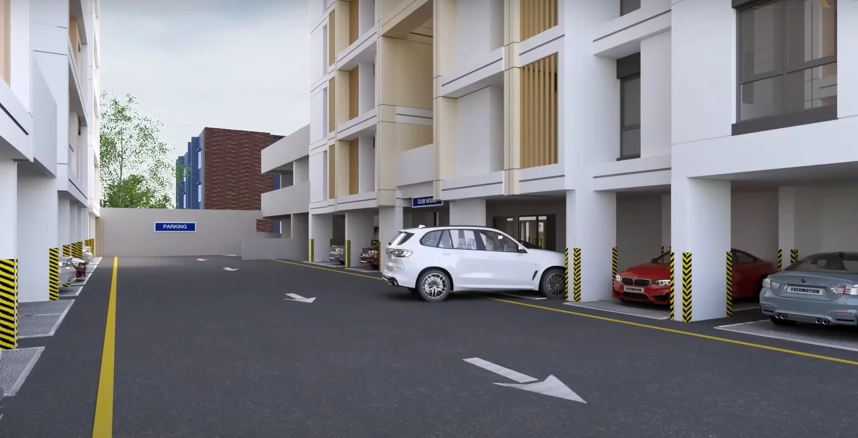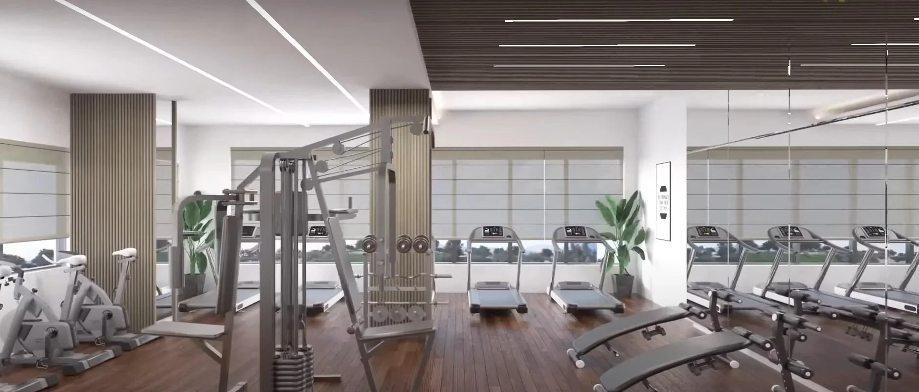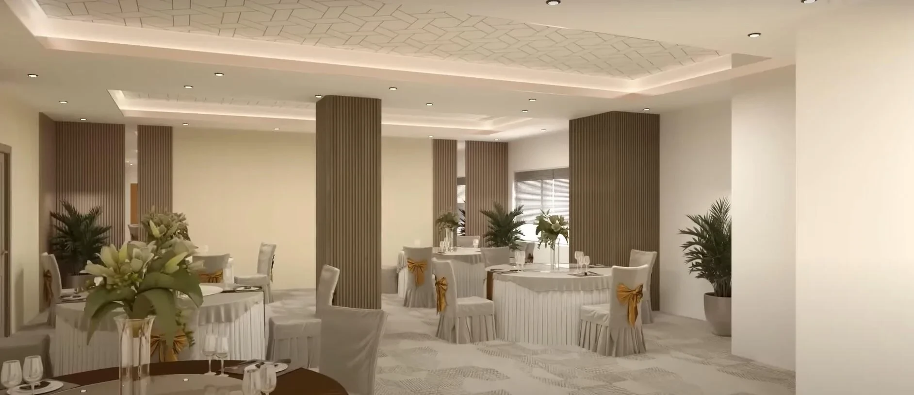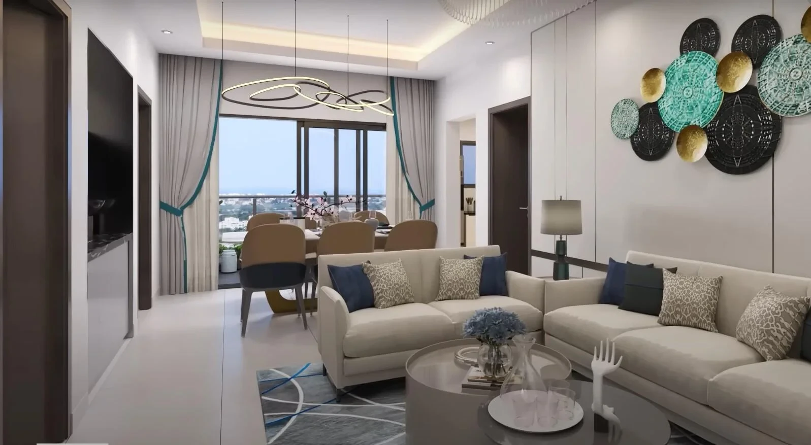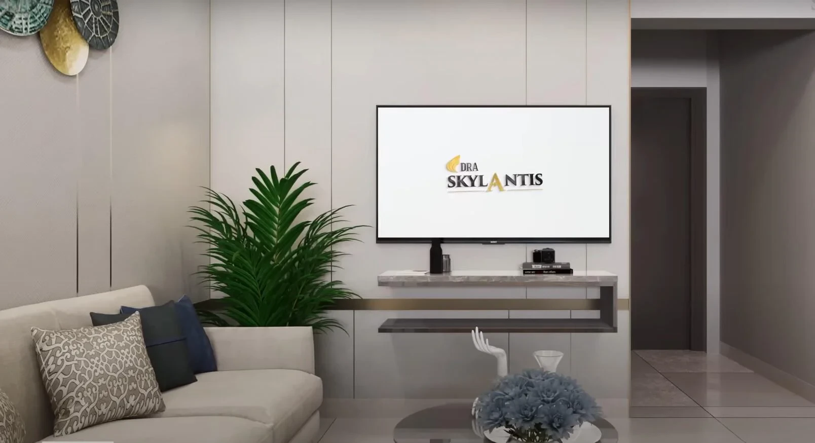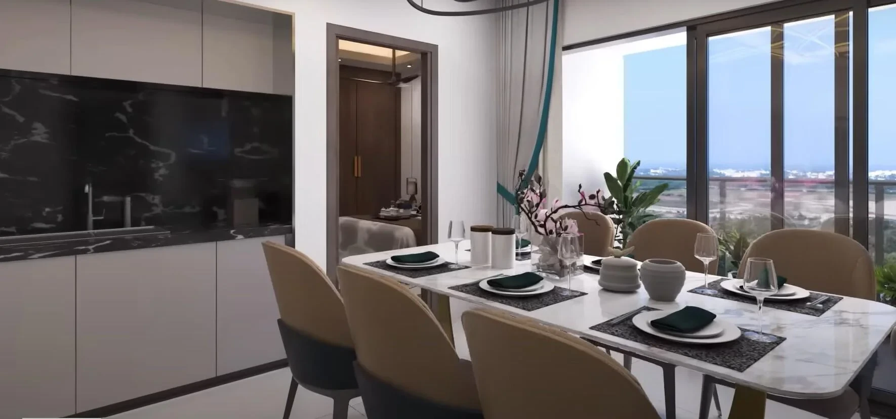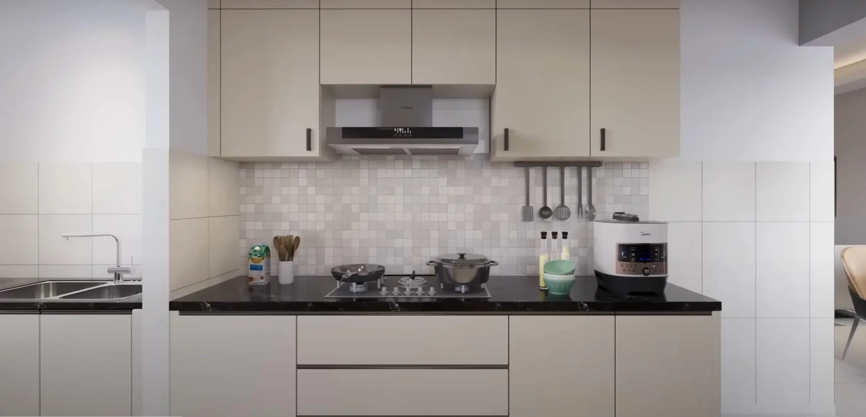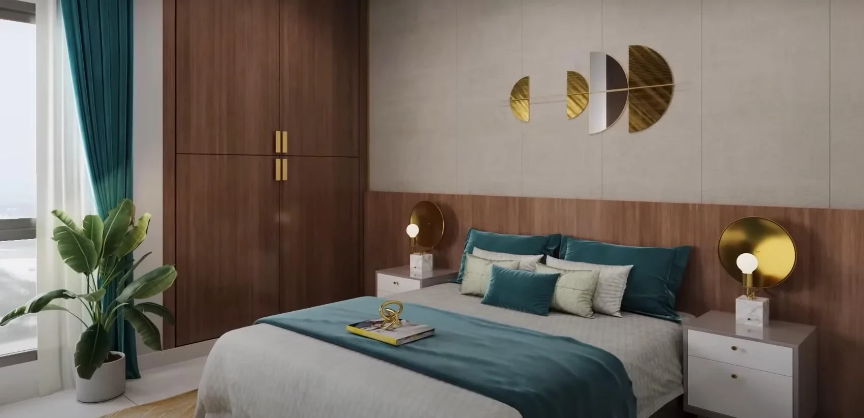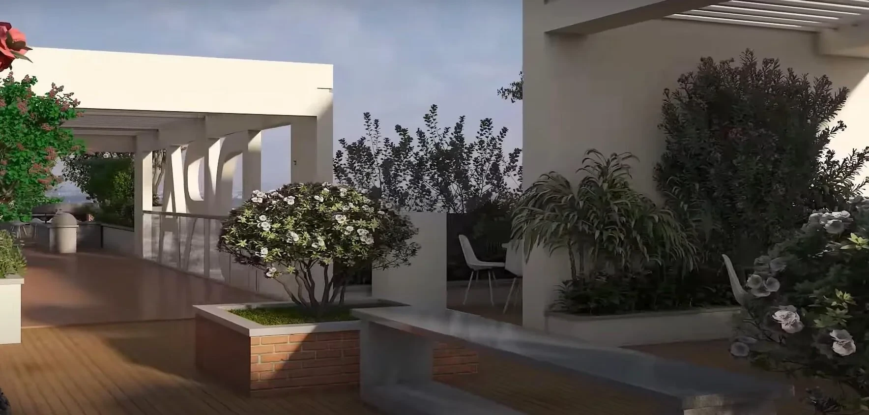DRA Truliv
Navalur, Chennai













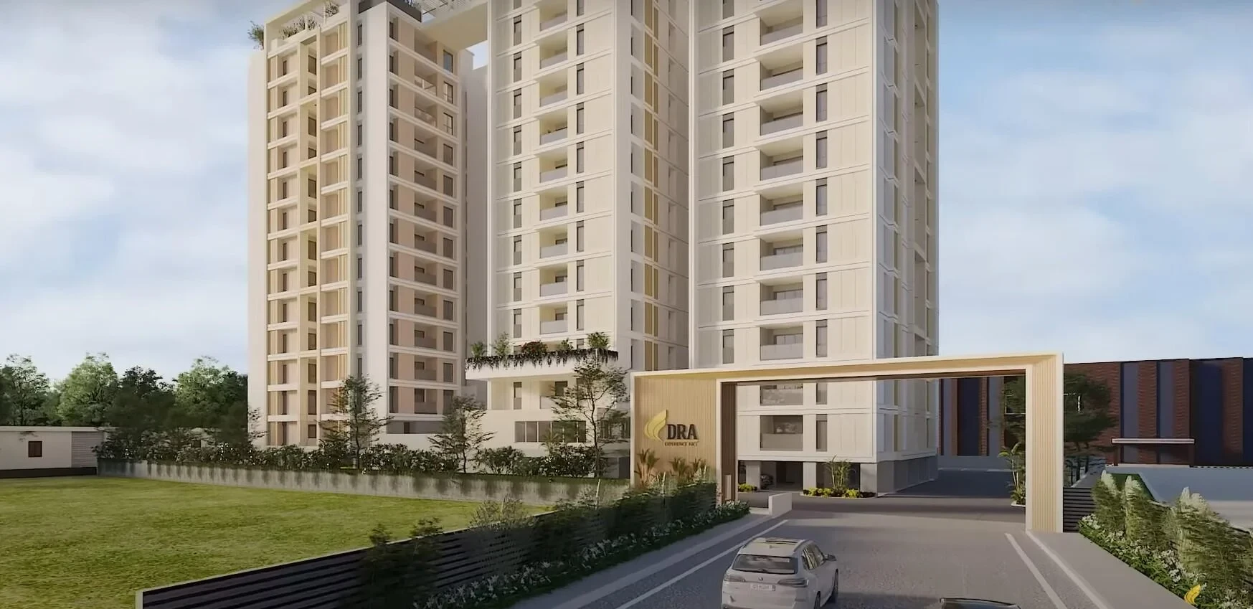
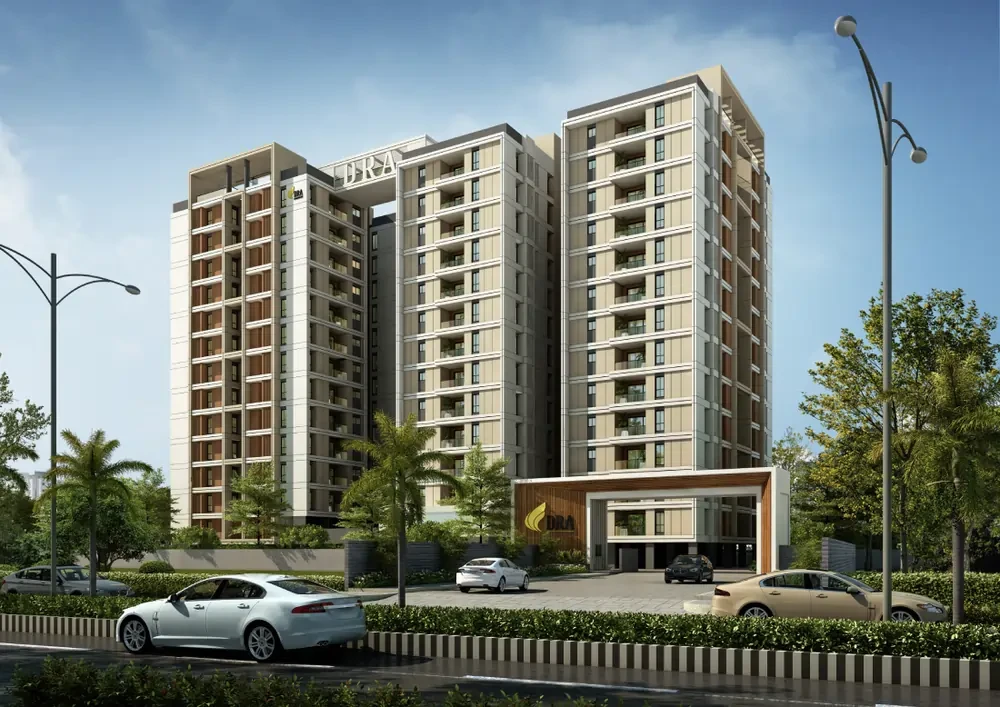
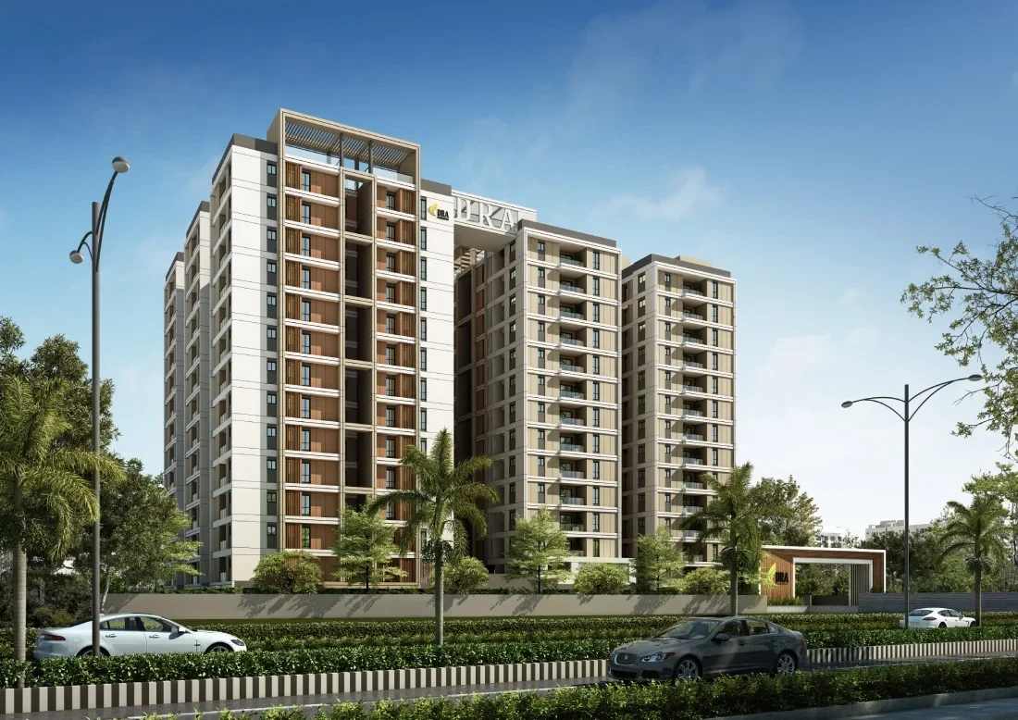
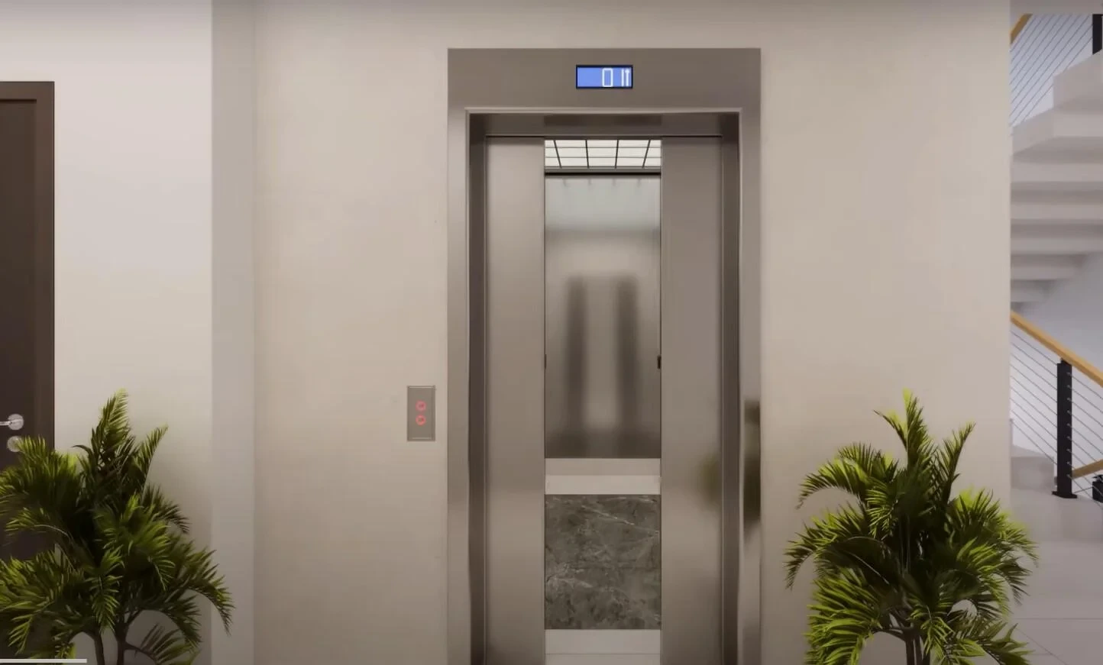
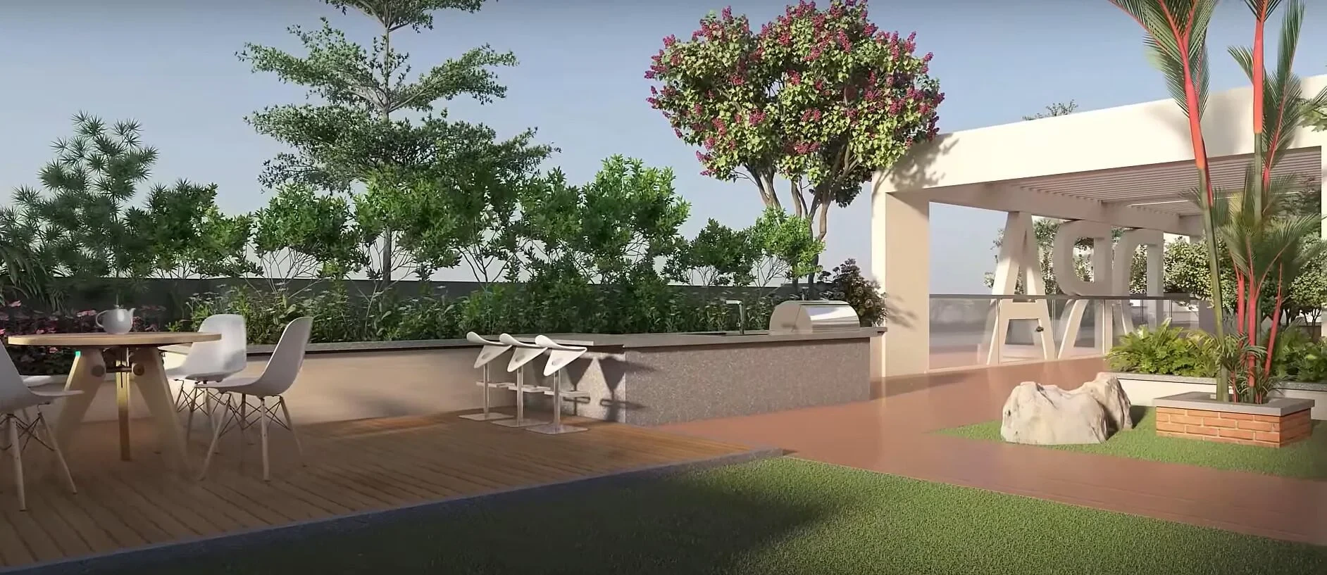
The developer of DRA Builders provides you with efficient rooms for improved living. Hospitals, schools, theaters, and educational facilities are close to this flat. DRA Skylantis in sholinganallur was designed to be a peaceful home to live with family and friends. Here, two, three and four bedrooms represent the pinnacle of luxury. This project, which is the most renowned and brand one, has 125 units with the memorizing land space. The property is designed for you as an perfect and a happy lifestyle apartment complex. Spend time with the game zones with your kids to relax your day after a long tiring work. This is truly a good place for you to live in.
FLOORING
Living, dining: 800mm x 800mm vitrified tile flooring and skirting.
Master Bedroom: Wooden Finish vitrified tile flooring and skirting.
Bedrooms & kitchen: 600mm x 600mm vitrified tile flooring and skirting.
Bathrooms: 300mm x 300mm anti-skid ceramic tile flooring.
Balcony: 300mm x 300mm anti-skid ceramic tile flooring.
Utility / service area: 300mm x 300mm anti-skid ceramic tile flooring.
Lobby and corridor: Granite flooring with matching skirting.
Staircase: Granite flooring.
Stilt & Upper Stilt: Granolith cement flooring with car park numbering.
Terrace floor: Weathering course with pressed clay tile finishing.BATHROOMS
Sanitary fixture: Wall mounted European Water Closet (EWC) of Jaquar, or equivalent. Rimless wall mounted EWC for all toilets.
CP fitting: Health faucet, pillar cock, wall mixer, overhead shower of Jaquar, or equivalent.
Drain: SS square designed gratings.
Glazed ceramic wall tiles up to 7'-0 height.
Exhaust fan provision for all toilets.
Geyser provision for all toilets.KITCHEN
Bare Kitchen platform.
Provision for exhaust & water purifier.
Utility area: Provision for washing machine.DOORS AND WINDOWS
Main doors: African teak wood frame with 40mm thick flush shutter, both sides Teak Veneer finish with architrave. Smart biometric door lock Dorma / Dorset or equivalent, iron mongeries like tower bolts, door viewer, magnetic catcher in SS finish.
Bedroom doors: Laminated Pre-engineered doors with 35mm thick flush shutter with architrave. Iron mongeries like door lock of Dorma / Dorset or equivalent locks, thumb turn with key, magnetic catcher, tower bolt etc.
Bathroom doors: Laminated pre-engineered doors with 35mm thick flush shutter with architrave. Iron mongeries like door baby latch of Dorma / Dorset or equivalent, tower bolt, PVC bush etc.
Windows: UPVC sliding windows with bug mesh provided inside the apartments (except openable windows).
French doors: UPVC frame and sliding door with see through glass.
Ventilators: UPVC frame of fixed or adjustable louvered or openable shutter for ODU access.
MS Grill: MS safety grills provided for all sliding windows inside the apartment.FINISHES
Internal walls: Two coats of acrylic emulsion over one coat primer and two coats of wall putty.
Ceiling: Two coats of acrylic emulsion over one coat primer and two coats of wall putty.
Exterior walls: Plaster finish with weatherproof texture paint or weatherproof emulsion paint as decided by the architect.
Utility wall: Glazed ceramic wall tile up to 5' 0”.
Lobby and corridor painting: Two coats of acrylic emulsion over one coat primer.
Staircase painting: Two coats of acrylic emulsion over one coat primer.
Stilt & Upper Stilt painting: Two coats of acrylic emulsion over one coat primer.ELECTRICAL
Power supply: 3 Phase connection for each apartment.
Power back-up for apartments: 600 watts for 2BHK+2T & 3BHK+2T, 800 watts for 3BHK+3T, 1000 watts for 4BHK+3T through Automatic Changeover Current & Limiter (ACCL).
Power back-up for common areas: 100% power back-up.
Safety device: RCCB safety device for each apartment.
Switches & sockets: Modular Switches and sockets of Panasonic/ L & T or equivalent.
Wires: Fire Retardant Low Smoke (FRLS) copper wire of a quality ISI brand.
TV: Provision for TV in living and master bedroom with pre-wired co-axial cable for DTH easy connectivity.
Data: Provision for fibre optical cabling in living.
Air-conditioner: Split air-conditioner provision for living/dining and all bedrooms, with pre-installed conduit.STRUCTURAL SYSTEM
Pile foundation with RCC framed structure designed for seismic compliance (Zone-III).MASONRY
AAC block masonry wall.PEST CONTROL
Anti-termite treatments wherever applicable during the construction stage.CEILING
Grid type false ceiling in bathrooms.
Gypsum false ceiling at stilt lobby.HANDRAILS
Balcony handrails: SS handrail with Toughened Glass.
Staircase handrail: SS handrail as per architect design.WATERPROOFING
Waterproofing will be done in water retain areas like lift pit, toilet, balcony & utility / service area, UG sump, STP & OHT.PLUMBING
Water supply: Hydro pneumatic Pressure System.
Internal plumbing lines: CPVC.
External plumbing lines: UPVC / PVC pipes.
Drainage plumbing lines: PVC pipes.LIFTS
2 elevators of 13 passenger stretcher lift for each block.
Lift facia: Granite or panel cladding.EXTERIOR STRUCTURE / PAVING
Well defined driveway with interlocking paver block laid all-round the building, demarcation of driveway, convex mirror, driveway lighting, speed breakers.WATER MANAGEMENT
Adequate rainwater harvesting pit.
Centralized sewage treatment plant.SITE BOUNDARIES
Building perimeter fenced by the compound wall with grand entry gates.
Explore exclusive new launch projects of DRA Homes’s find Apartments, Villas or Plots property for sale at Chennai. Grab the Early-bird launch offers, flexible payment plan, high-end amenities at prime locations in Chennai.
Rs. 126 L
Rs. 126 L
Rs. 60,190
Rs. 9,55,989
Principal + Interest
Rs. 50,55,989





