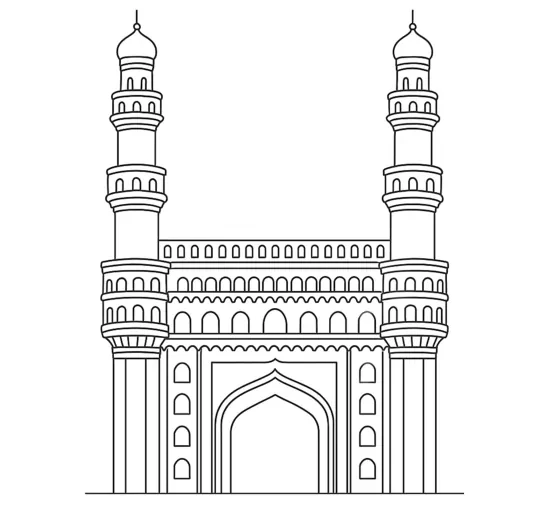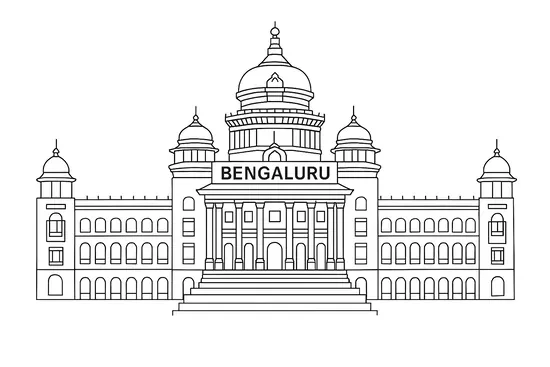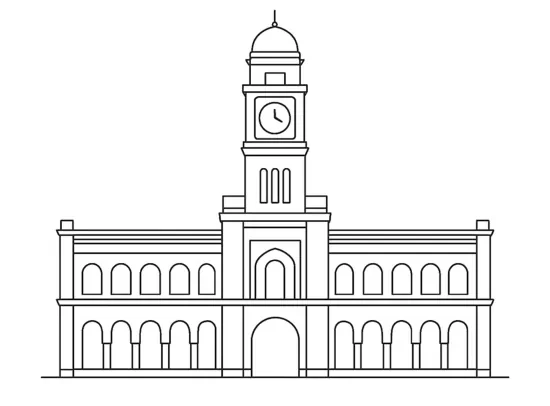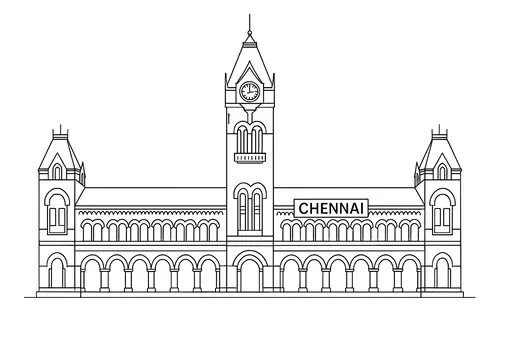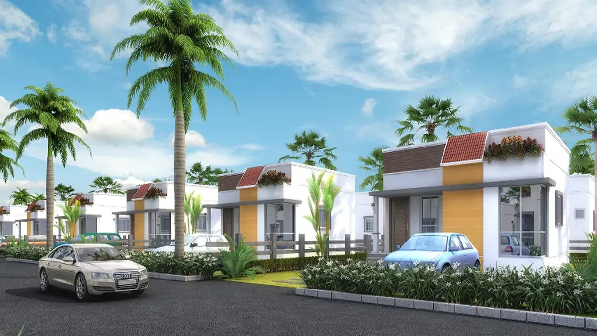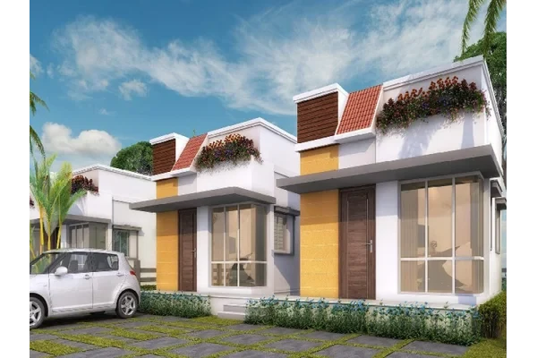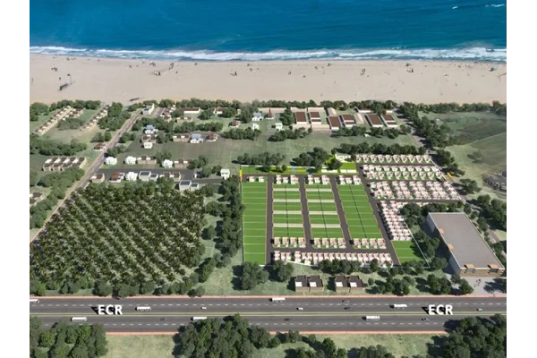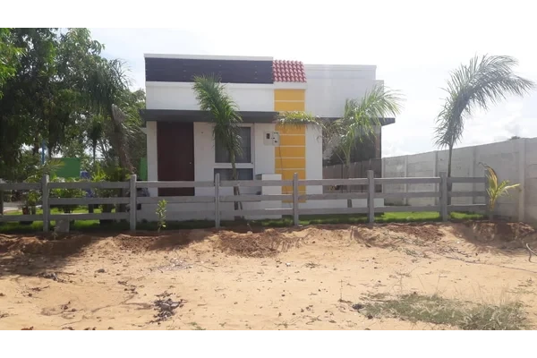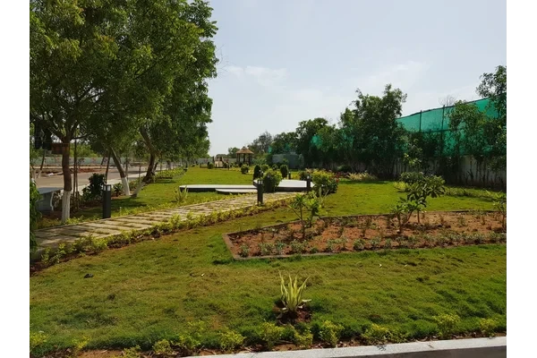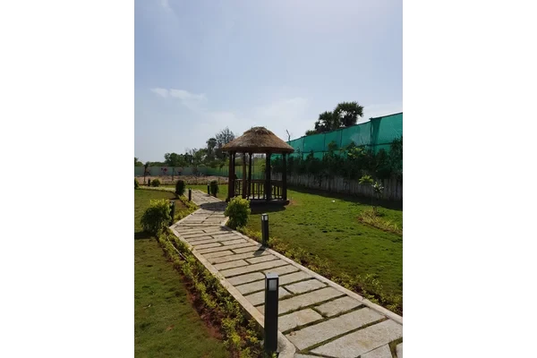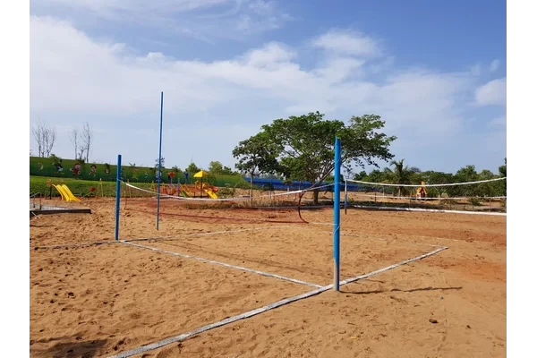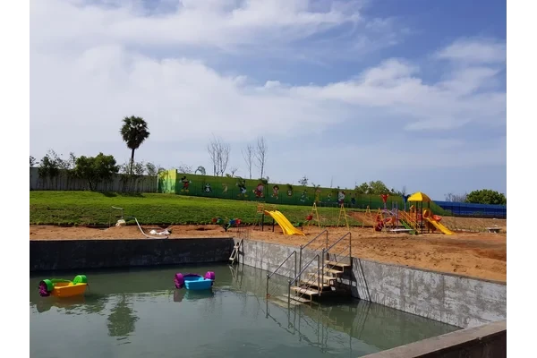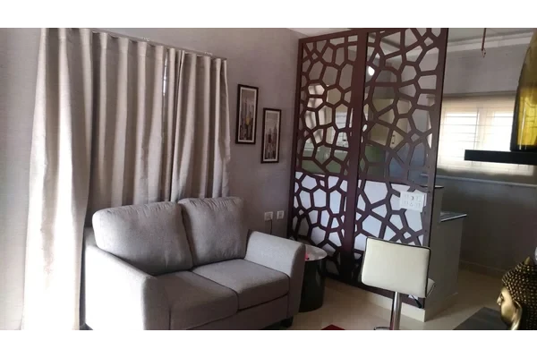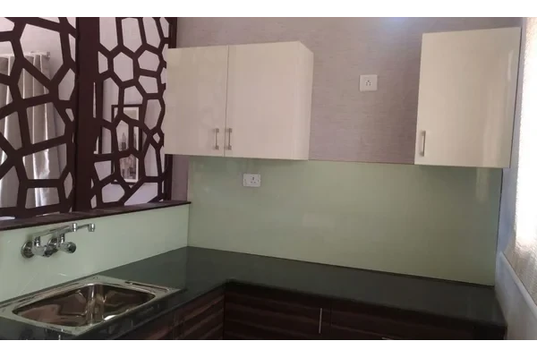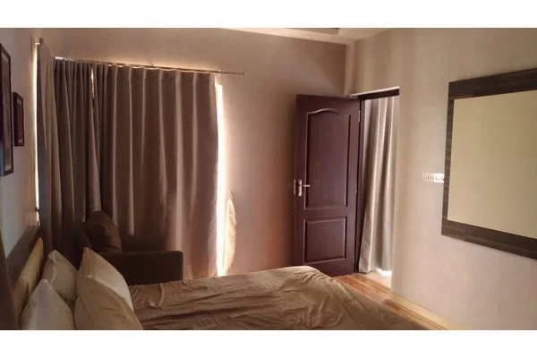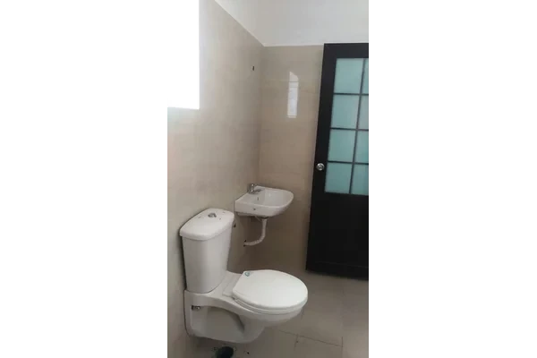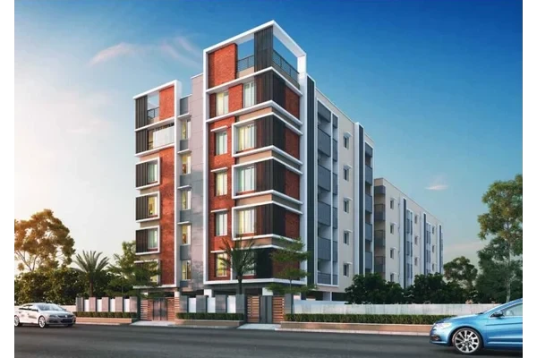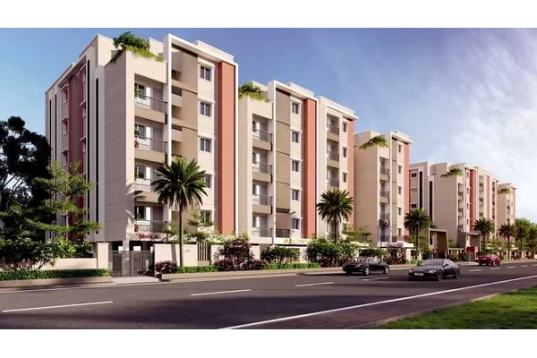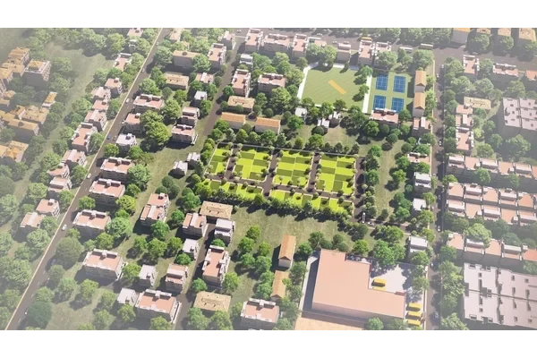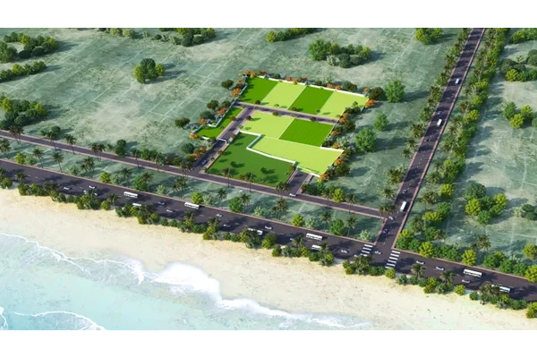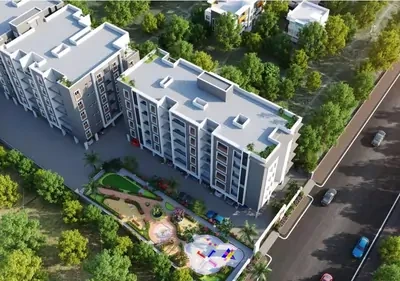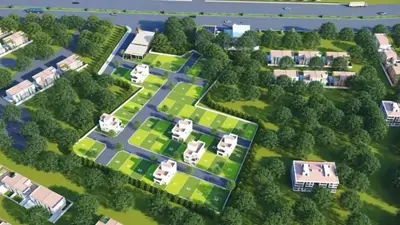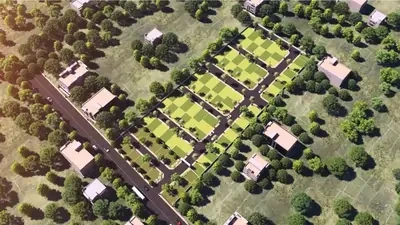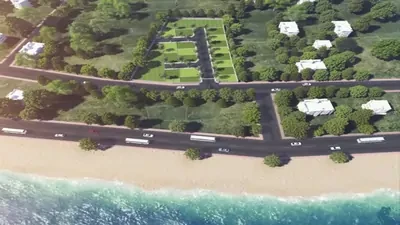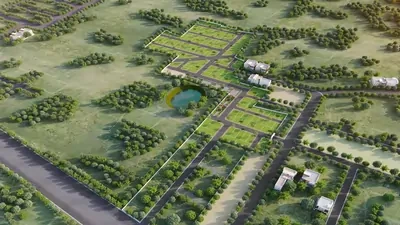Rs : 21 L - 54.6 L *
Overview of Avarta in ECR, Chennai

Villas

ECR, Chennai

250 Units

Rs.21 L - 54.6 L *

Rs.7000 Per Sq.Ft

1, 2 BHK

15 Acres

Ready to Move

01/03/2020

300 - 780 Sq.Ft

1

TN/04/Building/0067/2019
Highlights of Avarta ECR !
About Avarta
“Avarta The Little Island ” Elegant Luxurious Villa or buy a residential plot of land and let us build you a beautiful villa on it. All villas will be built in signature style resort concepts . Eco Friendly Contemporary style with aesthetic look & & top of the line amenities, both internal & external. Exquisite landscapes, water bodies , open space spread over wide areas. Plenty of open green spaces, tree-lined streets and environment-friendly facilities are a dramatic difference from traditional busy city life.
Here at The Little Island we do have operational World Class Club House with Swimming Pool , Sit out & Dressing rooms etc, We do have a mini Clubhouse with Mini Theatre, Dining area , Indoor & Outdoor Sports Activities also with a variety of recreational options. “Avarta The Little Island ” will be an "UNLIMITED JOY ONLY FOR A LIMITED FEW LIKE YOU"
Avarta Price and Floor Plan
Locations Advantages of Avarta
- Auroville Beach Bus Stop - 7KM
- Serenity Beach - 12KM
- Rock Beach - 15KM
- Apollo Pharmacy - 6KM
- Sri Sai Medicals - 7KM
Gallery of Avarta
Avarta Amenities
-
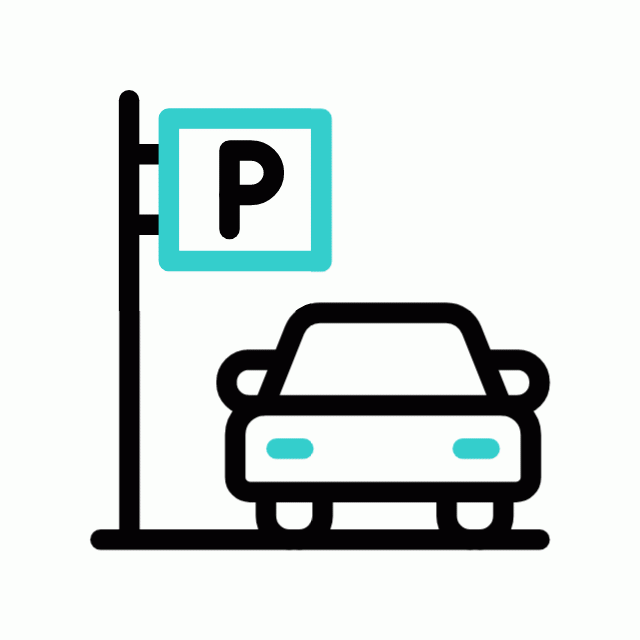 Car Parking
Car Parking
-
 Kids Park
Kids Park
-
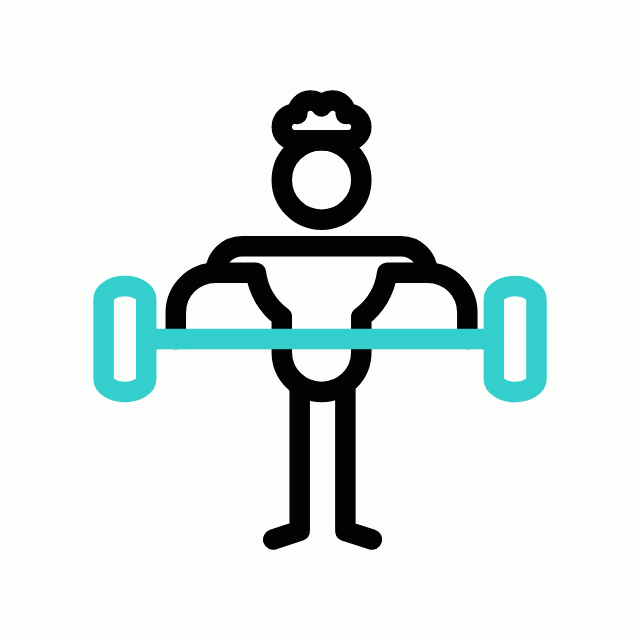 Gym
Gym
-
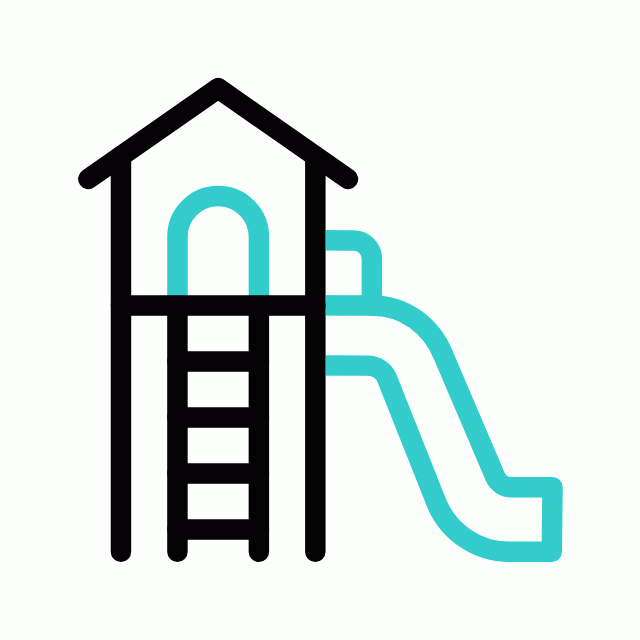 Kids Play Area
Kids Play Area
-
 Security
Security
-
 CCTV Camera
CCTV Camera
-
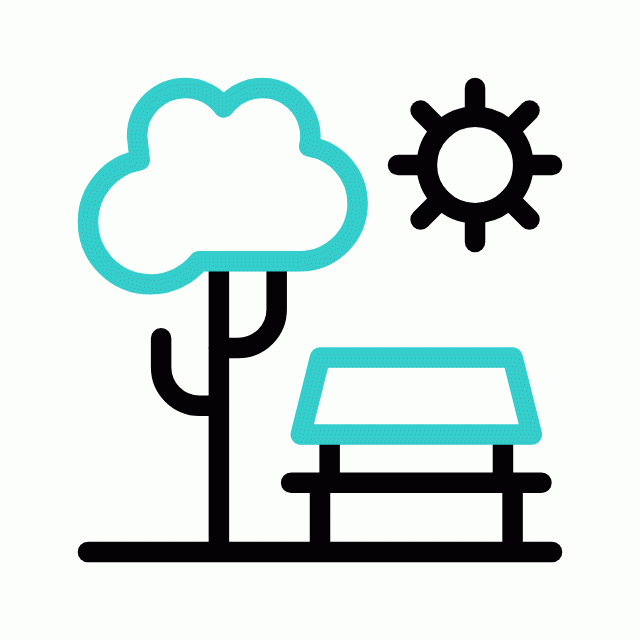 Liesure Area
Liesure Area
-
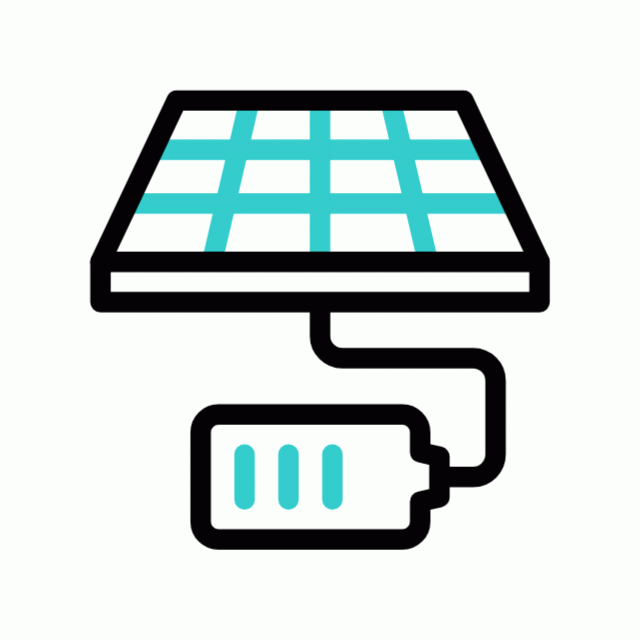 Battery Backup
Battery Backup
-
 Volley Ball
Volley Ball
-
 Tennis Court
Tennis Court
-
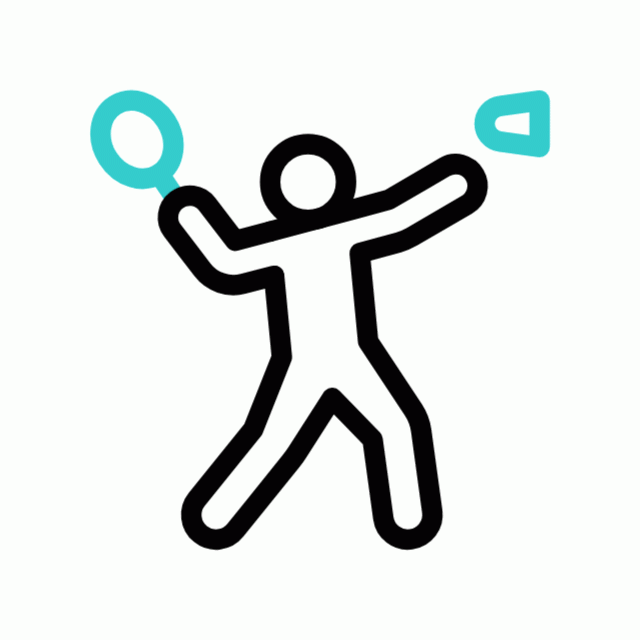 Badminton Court
Badminton Court
-
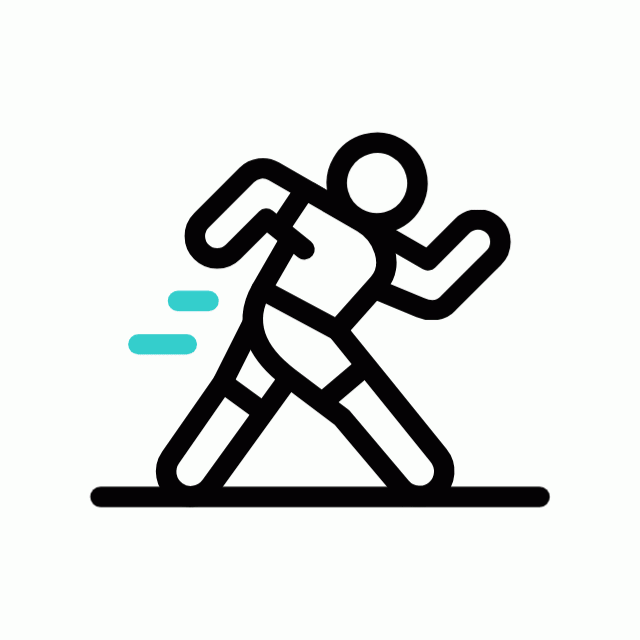 Jogging Track
Jogging Track
-
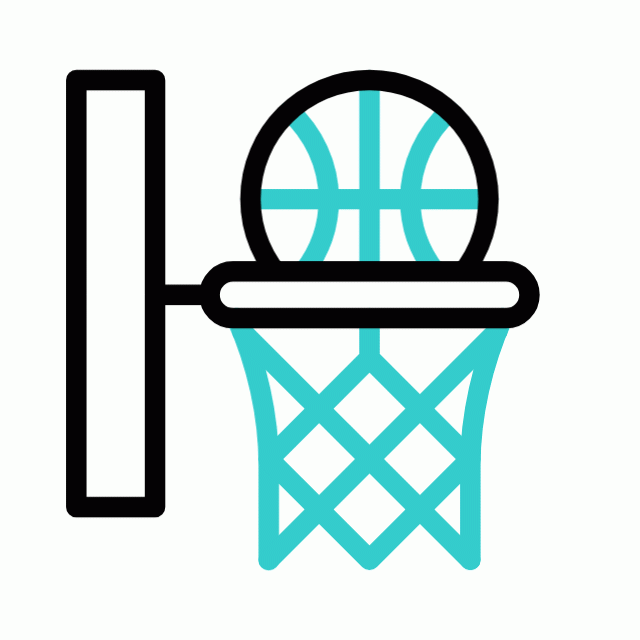 Basket Ball Court
Basket Ball Court
-
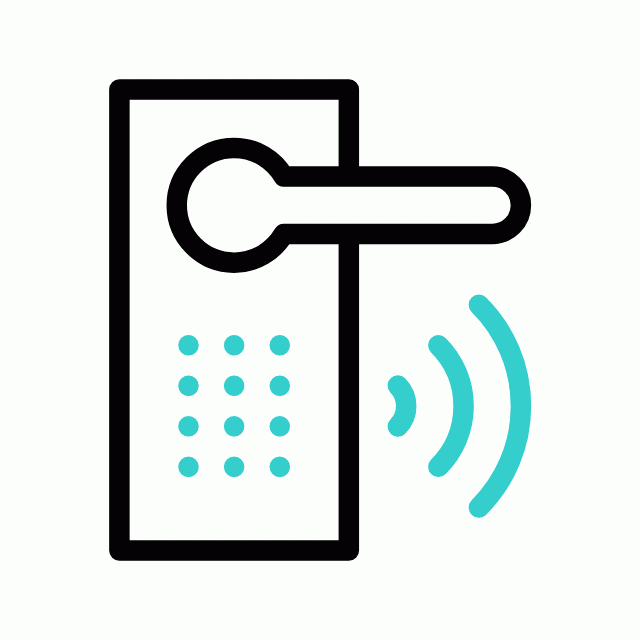 Door Smart Look
Door Smart Look
-
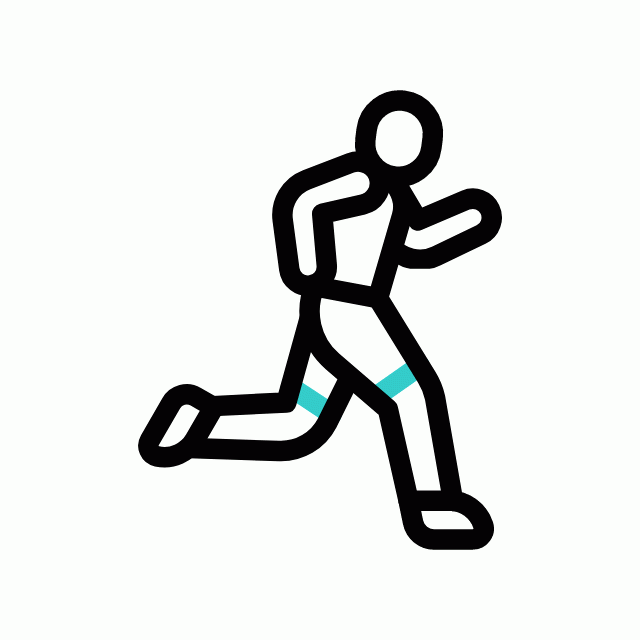 Running Track
Running Track
-
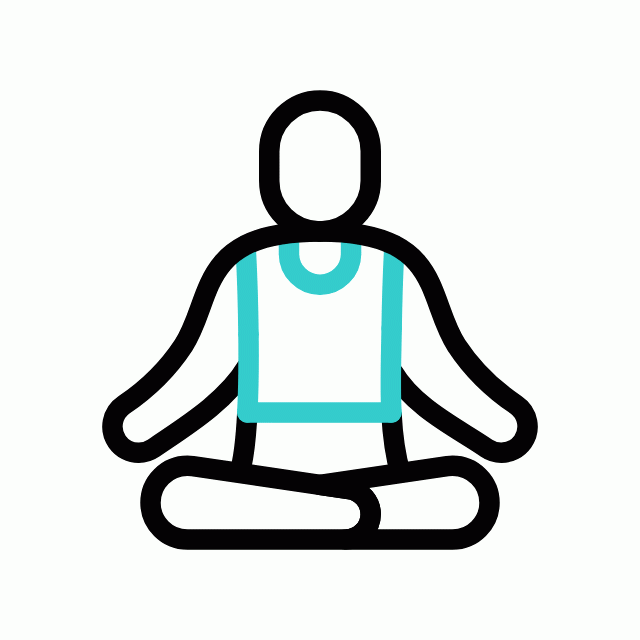 Yoga
Yoga
-
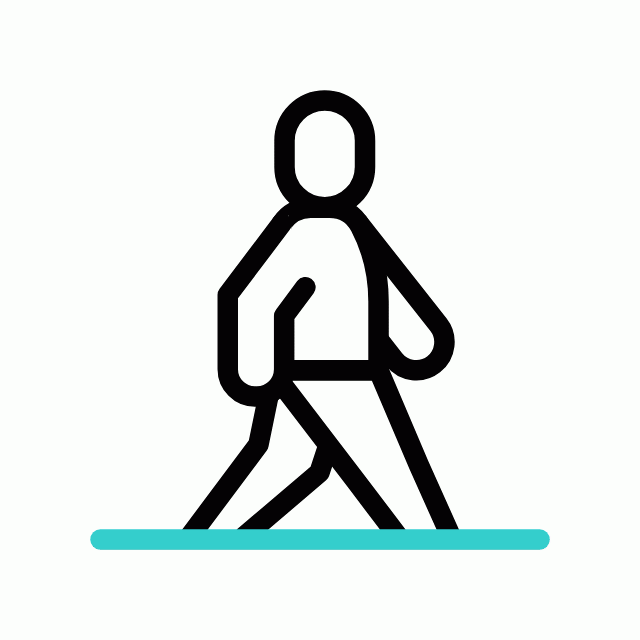 Walking Track
Walking Track
-
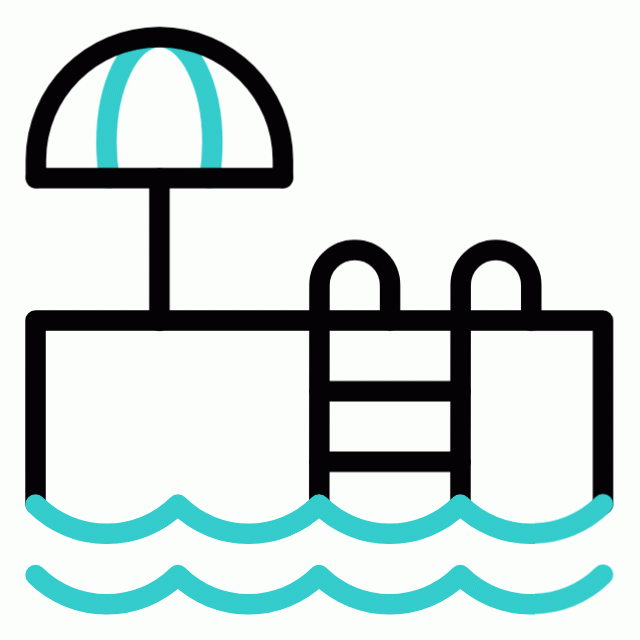 Swimming Pool
Swimming Pool
-
 Indoor Games
Indoor Games
-
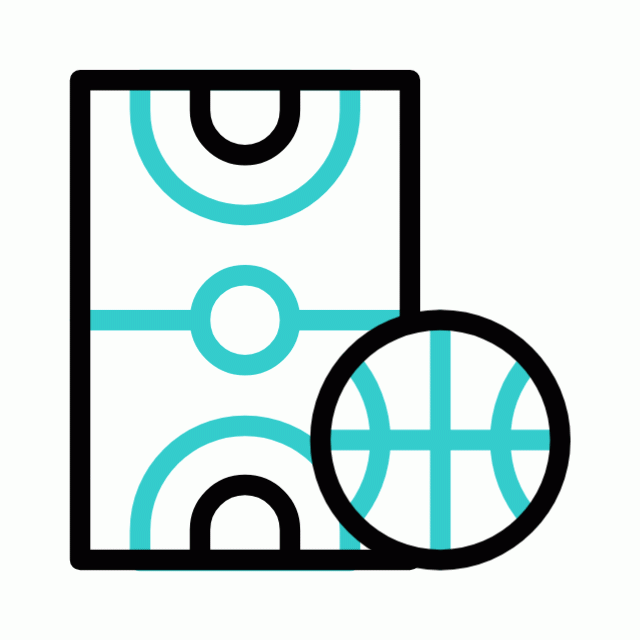 Outdoor Games
Outdoor Games
-
 Multipurpose Hall
Multipurpose Hall
-
 Family Corner
Family Corner
-
 Meditation zone
Meditation zone
Avarta Location Map
Specification of Avarta
STRUCTURE RCC framed structure with block masonry and plastering FLOORING 2x2 matt finished vitrified tiles PAINTING Internal walls: Putty finished and tractor emulsion External walls: Exterior emulsion will be used JOINERIES Main door: Teak wood frames Other door: Country wood frames and anti skid WINDOWS UPVC sliding windows KITCHEN Granite cooking platform top with single stainless steel sink Dado upto 2' height for platform TOILETS Digital walls tiles upto 7' height ELECTRICAL Three phase supply with independent meter Modular type switches and distribution box with MCB WATERPROOFING Using brushbond technology for all rooms
EMI Calculator
- Property Cost
Rs. 54.6 L
- Loan Amount
Rs. 54.6 L
- Monthly EMI
Rs. 60,190
- Total Interest Payable
Rs. 9,55,989
- Total Amount Payable
Principal + Interest
Rs. 50,55,989
Frequently Asked Questions of Avarta in ECR, Chennai
About Stepsstone Promoters Pvt. Ltd
Explore exclusive new launch projects of Stepsstone Promoters Pvt. Ltd’s find Apartments, Villas or Plots property for sale at Chennai. Grab the Early-bird launch offers, flexible payment plan, high-end amenities at prime locations in Chennai.

