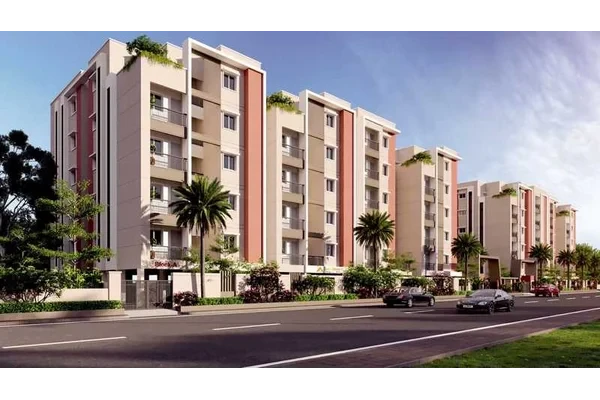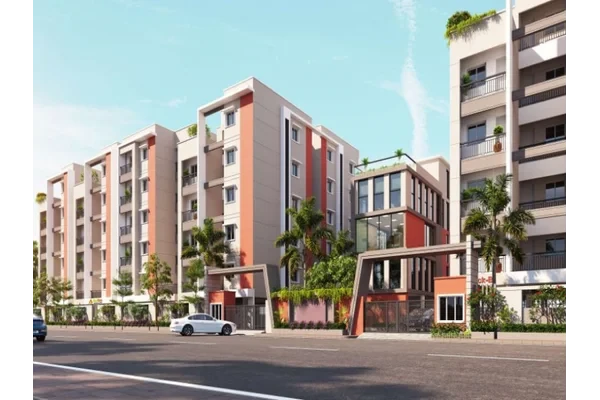Stepsstone Avarta
ECR, Chennai















VIRAAM, an exceptional residential property in the fast-growing and vibrant locality of Porur. Designed for modern living, this premium project offers spacious 2 & 3 BHK apartments, where luxury and comfort blend seamlessly.
Nestled in a prime location, VIRAAM provides excellent connectivity to key areas, ensuring convenience for work, education, and leisure. The thoughtfully designed homes feature modern architecture, ample ventilation, and top-quality finishes, creating the perfect space for a sophisticated lifestyle.
Structure RCC Framed structure with AAC Block masonry and plastering.
Flooring Living/Dining/ Kitchen - 4' x 2' prime tiles Bedrooms - 2' x 2' prime tiles Utility/Balcony 24" x 24" / Antiskid vitrified tiles/ Corridor/Staircase-Granite.
Windows UPVC Sliding/Openable window as per architect design. Hall UPVC French Window 4' x 6'
Electrical Three-phase supply with independent meters, concealed multi-stranded copper wiring with necessary power, lightning and AC points, TV, Telephone and geyser points with modular type switches, and distribution box with MCB. (FRLS Wires)
Water Proofing Waterproofing treatment using brushbond technology for all restrooms. Terrace Weathering Course Form concrete finished with white cooling tiles. Painting Internal walls will be finished with putty, primer with tractor emulsion, Exterior Emulsion Apex paint, doors and Window grill. enamel Paint.
Kitchen Granite cooking platform top with rectangular stainless steel sink with wall dado upto 2'0" height from the platform
Anti Termite Anti termite treatment will be performed in three various stages during construction
Joineries Main door teak wood frame with Fluted Teak Wood Finish 36mm Tk doors shutter of size 3'6" x 7'0". Bedroom doors with Teak wood frame and Both Side Laminated Shetter, balcony and Tiolet door frame WPC with FRP shutters
Sanitary Fittings CP fittings, closet, and wash basins - Jaguar Attached toilets with wall-mounted
Toilets Digital wall tiles size 2'x 4' up to 7' height Classic Tile, Floor Anti kid/mat finish, size 24" x 24"
Extrawork As per requirement by client at extra cost, whichever is technically possible.
Explore exclusive new launch projects of Stepsstone Promoters Pvt. Ltd’s find Apartments, Villas or Plots property for sale at Chennai. Grab the Early-bird launch offers, flexible payment plan, high-end amenities at prime locations in Chennai.
Rs. 90 L
Rs. 90 L
Rs. 60,190
Rs. 9,55,989
Principal + Interest
Rs. 50,55,989

