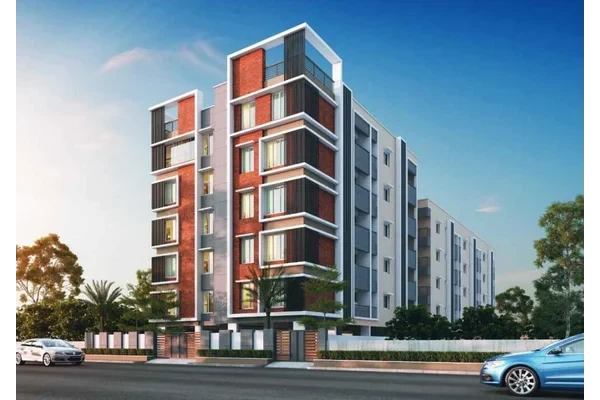Stepsstone Avarta
ECR, Chennai













Stepsstone Vatsa Elite is a towering mid-rise apartment in Porur. Developed by the famous Stepsstone Promoters, a top developer in South India. Here you can totally enjoy 42 apartment units and they all boast ultra-modern architecture and functional floor plans. Spread across an opulent gated community here you can find 2 BHK apartment units that all are planned with nice balconies. The unit size of these flats starts at 906 Sq.Ft and goes all the way up to 974 Sq.Ft. So those with small and large families can find these apartments just right. Along with elegant finishes, these homes also enjoy several cutting-edge modern amenities for a luxurious lifestyle.
Structure
Flooring
Joineries
Windows
Sanitary Fittings
Electrical
Water Proofing
Painting
Toilets
Kitchen
Anti Termite
Extrawork
Explore exclusive new launch projects of Stepsstone Promoters Pvt. Ltd’s find Apartments, Villas or Plots property for sale at Chennai. Grab the Early-bird launch offers, flexible payment plan, high-end amenities at prime locations in Chennai.
Rs. 76 L
Rs. 76 L
Rs. 60,190
Rs. 9,55,989
Principal + Interest
Rs. 50,55,989
