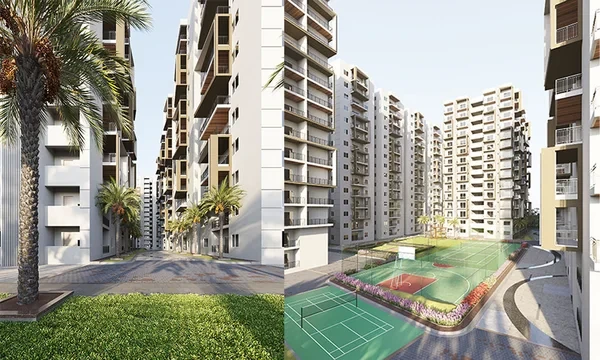Anuhar Rami Reddy Towers
Manikonda, Hyderabad













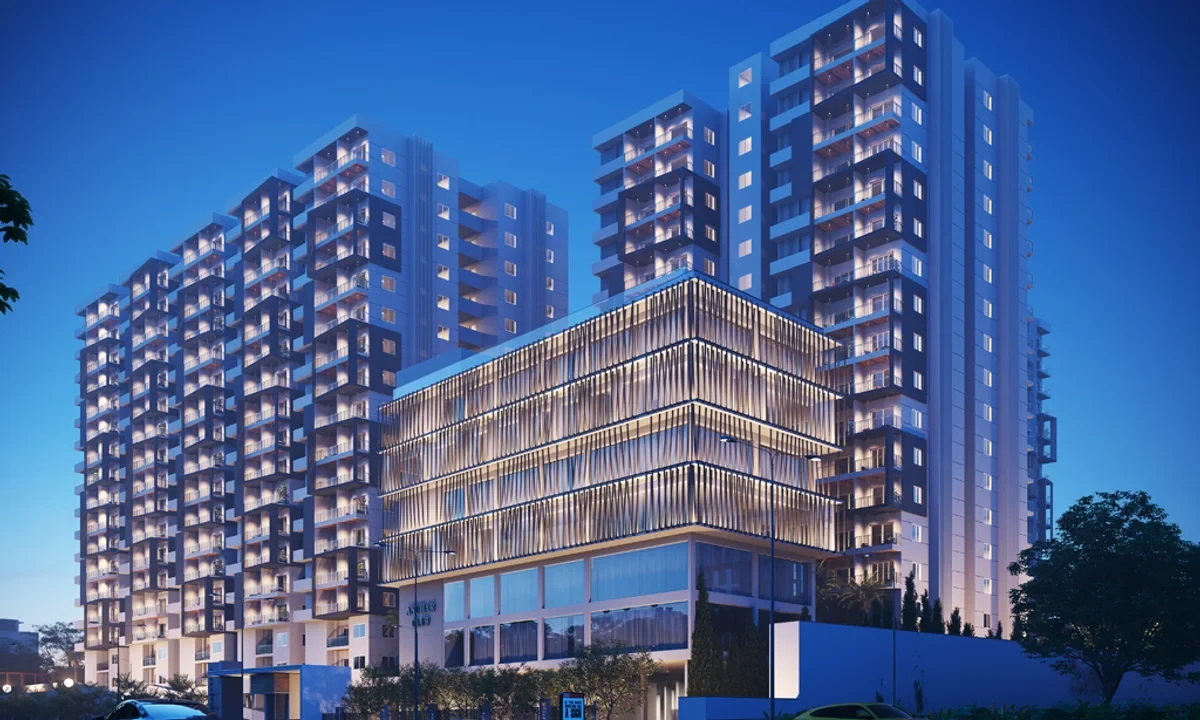
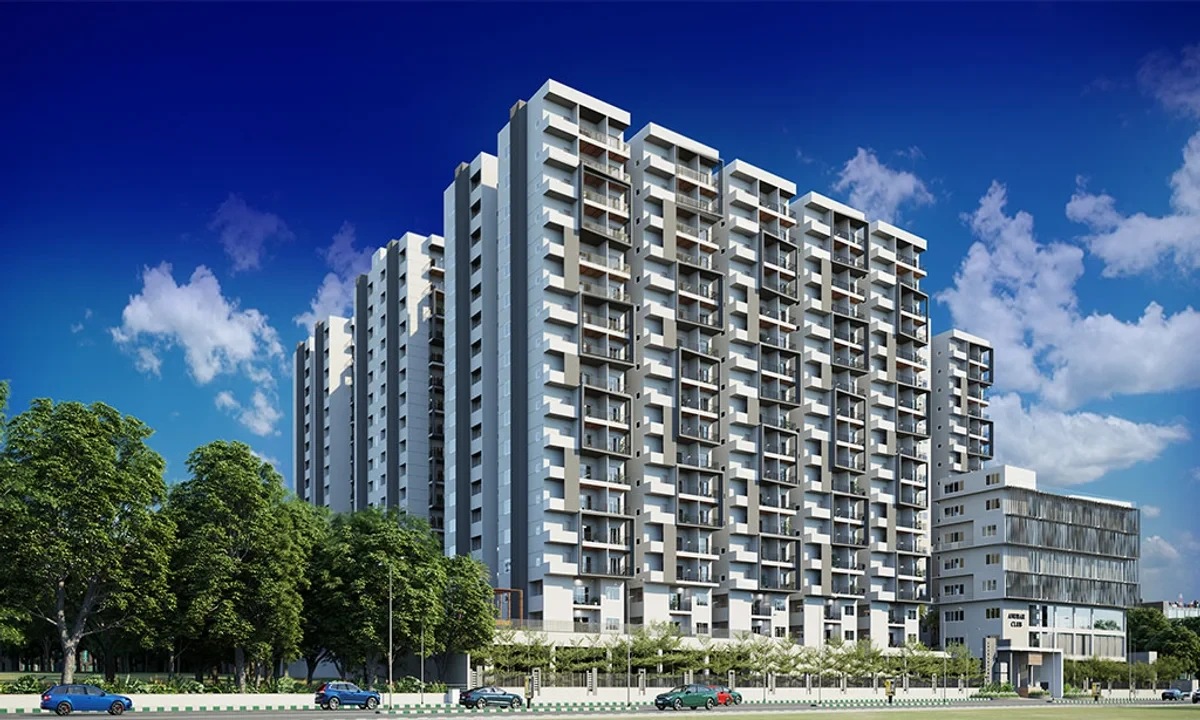
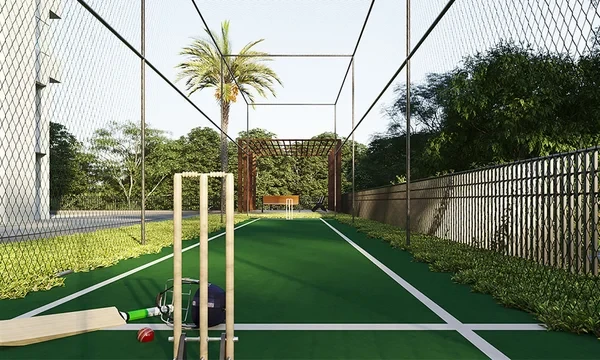
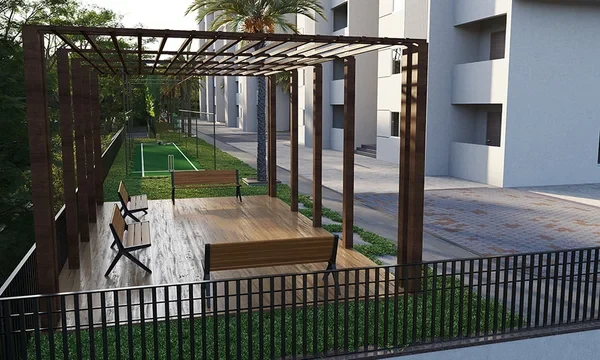
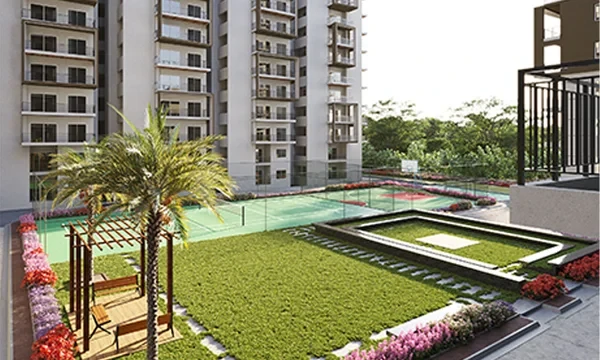
Anuhar Towers – 2, 2.5 & 3 BHK Luxury Apartments for Sale in Alkapur Township, Manikonda, Hyderabad
Anuhar Towers offers a bright, refreshing, and modern lifestyle in the heart of Alkapur Township, Hyderabad. Designed for those who seek comfort, convenience, and calm, this premium high-rise project provides the perfect balance between urban vibrance and peaceful living.
Spread across 4.12 acres, Anuhar Towers features stately 2BHK, 2.5BHK, and 3BHK apartments set within a secure gated community. The project’s thoughtful architecture and lush surroundings ensure a breezy yet connected lifestyle, safely away from city chaos but close to everything you need.
Project Highlights:
Land Area: 4.12 Acres
Structure: 3 Cellars + Ground + 16 Floors
Total Units: 578 Flats
Configuration: 2BHK, 2.5BHK & 3BHK Apartments
Location Advantages:
Located in Alkapur Township, Manikonda, Anuhar Towers enjoys proximity to key city landmarks. Within a 1–5 km radius, you’ll find:
Major IT & business hubs
Reputed educational institutions
Luxury resorts and fine dining options
Shopping malls and entertainment centers
Anuhar Towers offers the right side of bright living — where everyday life feels fresh, vibrant, and full of possibilities. Whether you’re looking for 3 BHK flats in Alkapur Township, spacious homes in Manikonda, or luxury apartments in Hyderabad, this project redefines modern living with elegance and ease.
STRUCTURE
R.C.C framed structure to withstand Seismic loads
SUPER STRUCTURE
9" external walls and 4½" internal walls with AAC/Red Bricks
DOORS
Main Door: Teak Wood frame & Veneer Shutter aesthetically designed with melamine polishing designer Hardware Reputed make
Internal Doors: Flush doors with Reputed make hardware fittings
Balcony Doors: UPVC sliding shutter with float glass panels
WINDOWS
UPVC window system with safety M.S. grill
FLOORING
Double charge tiles of size (3X3).
PAINTING
Internal: Smooth Lappam Altek finish with acrylic Emulsion paint
External: Combination of Textured / smooth Lappam finish for all external walls
KITCHEN
Stainless steel sink & provision for fixing of Aqua-guard
UTILITIES
Provision for Exhaust Fan, Chimney & washing machine etc.
TOILETS
Wash basin in all toilets
Pedestal wash basin in dining/balcony area
Cascade W.C with flush tank
Hot and cold wall mixer with shower
Provision for geysers
C.P. Fittings
WATER PROOFING
For all toilets and entire terrace
PLUMBING
All internal and external waterline
All drainage Fittings and lines
ELECTRICAL
Concealed copper wiring in conduits for Lights, fan, plug and power plug where ever necessary.
Power outlets for Air conditioners in all bedrooms
Power plug for cooking range, chimney, refrigerator, micro wave ovens, mixer / grinders in kitchen
Plug points for refrigerator and T.V.
3 Phase supply for each unit and individual meter boards
Miniature Circuit breakers for each distribution board
All Flats with Modular Switches
TELECOM
Telephone point in living area
CABLE T.V
Provision for cable connection in Master Bedroom & Living area
INTERNET
Provision for Internet connection in Hall
LIFTS
13 or 15 passengers lifts/reputed make with front marble cladding
POWER BACK UP
Adequate power back up for each flat
Explore exclusive new launch projects of Anuhar Homes Pvt. Ltd.’s find Apartments, Villas or Plots property for sale at Hyderabad. Grab the Early-bird launch offers, flexible payment plan, high-end amenities at prime locations in Hyderabad.
Rs. 140 L
Rs. 140 L
Rs. 60,190
Rs. 9,55,989
Principal + Interest
Rs. 50,55,989





