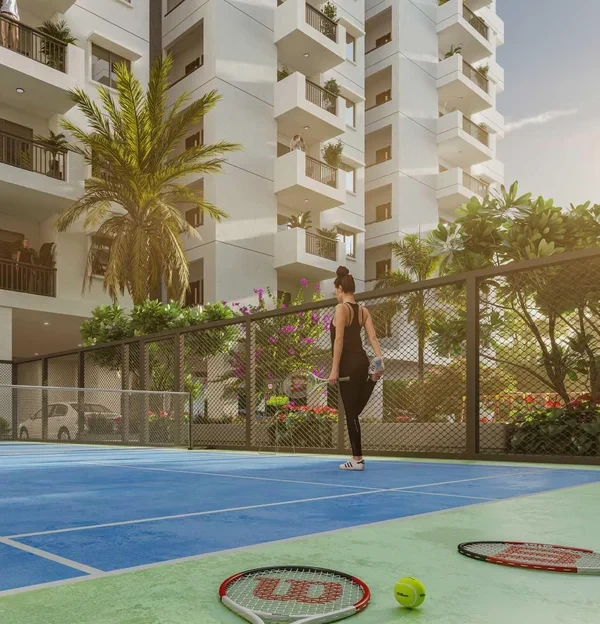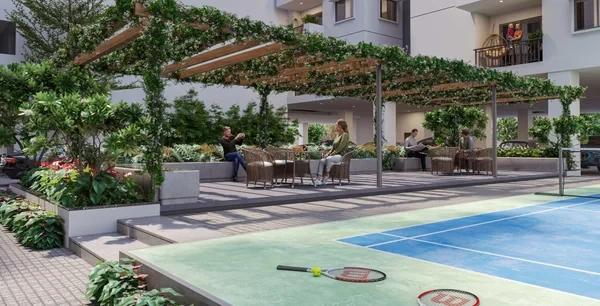Anuhar Rami Reddy Towers
Manikonda, Hyderabad













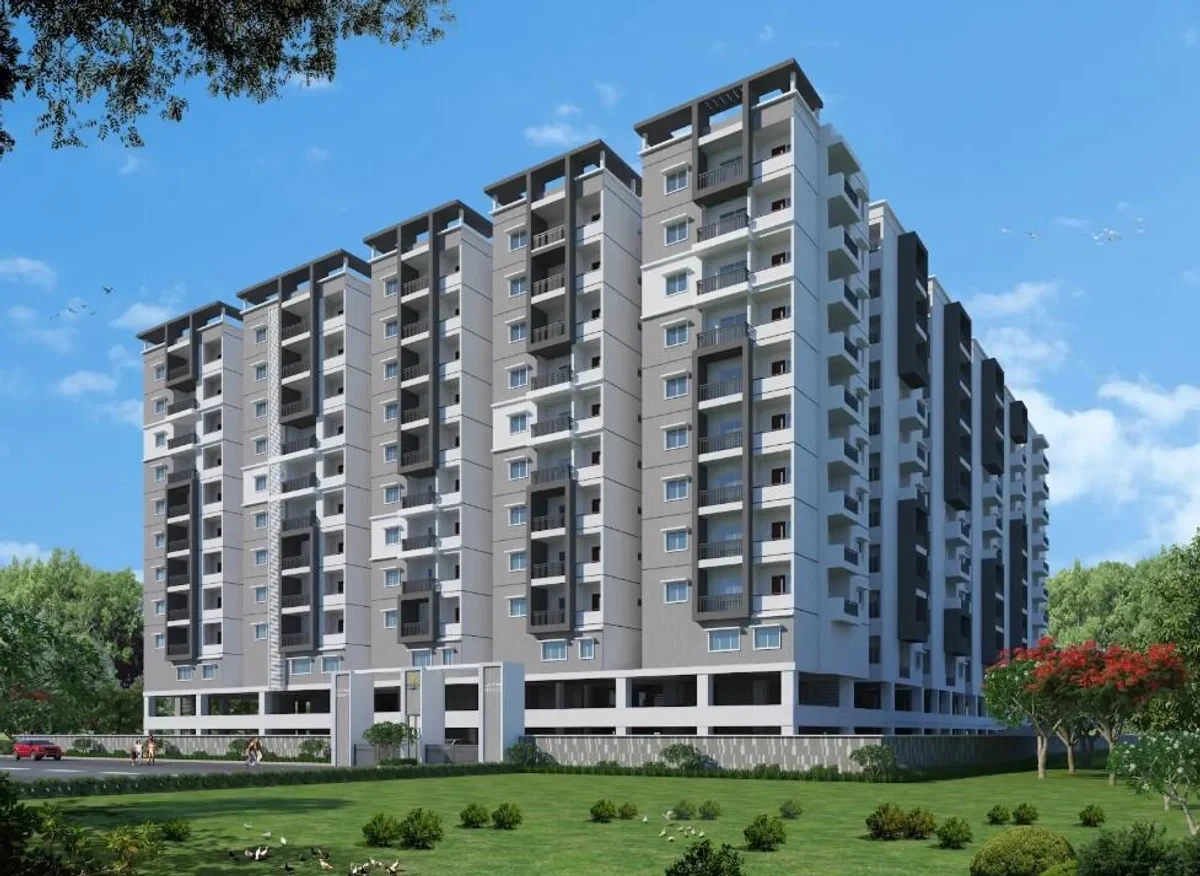
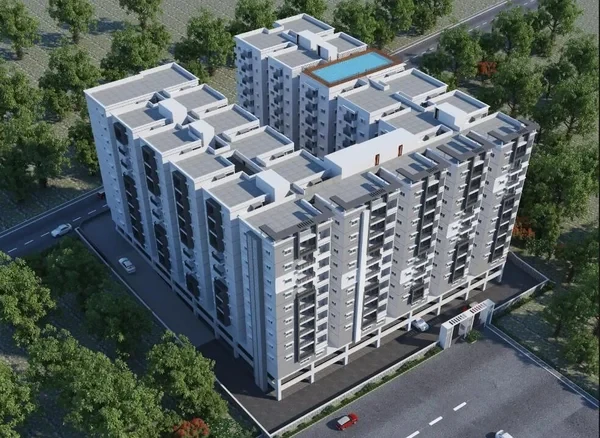
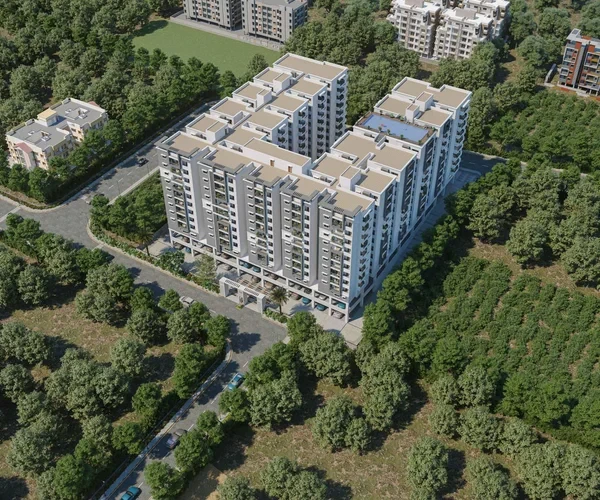
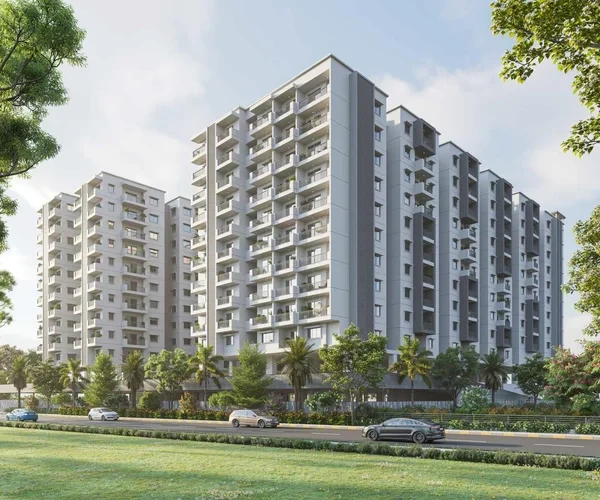
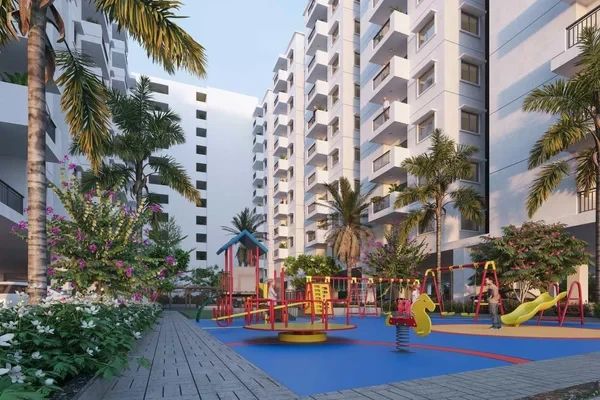
Gautami Heights – 2, 2.5 & 3 BHK Luxury Apartments for Sale in Miyapur, Hyderabad
Affordable Luxury Meets Timeless Design
Gautami Heights stands as a pinnacle of architectural excellence, redefining the concept of affordable luxury living in Miyapur, Hyderabad. This project is a celebration of confident high-rise design, blending aesthetics, comfort, and practicality to deliver an exceptional lifestyle for modern homeowners.
Every aspect of Gautami Heights has been meticulously crafted — from thoughtful layouts and elegant interiors to premium finishes and world-class amenities. Designed with the philosophy of “more for less,” the project ensures that luxury and affordability coexist seamlessly.
Project Highlights:
Location: Miyapur, Hyderabad
Total Flats: 240 Units
Configuration: 2, 2.5 & 3 BHK Apartments
Structure: 10 Floors
Open Area: 59% Open Space
Why Choose Gautami Heights?
Premium yet affordable luxury apartments in Miyapur, one of Hyderabad’s fastest-growing suburbs
Thoughtfully designed homes with superior ventilation and ample natural light
Modern amenities for a comfortable and connected lifestyle
Excellent connectivity to IT hubs, schools, hospitals, and shopping centers
At Gautami Heights, every experience is designed to entice, inspire, and elevate your everyday life. It’s not just a home — it’s a revolution in affordable luxury living in Hyderabad.
STRUCTURE :
R.C.C framed structure to withstand seismic loads
SUPER STRUCTURE :
9" external walls and 4 ½" internal walls with AAC/Red Bricks
DOORS:
Main Door : Teak Wood frame & Veneer Shutter aesthetically designed with melamine polishing and designer Hardware of Reputed make
Internal Doors : Flush doors with Reputed make hardware fittings
Balcony Doors : UPVC sliding shutter with float glass panels
WINDOWS :
UPVC window system with safety M.S. grill
FLOORING :
Double charge tiles of size (3X3)
KITCHEN :
Granite platform with stainless steel sink to be provided.
UTILITIES:
Provision for Exhaust Fan, Chimney & washing machine.
TOILETS :
Wash basin in all Toilets.
Cascade W.C with flush tank.
Hot and cold wall mixer with shower.
Provision for geysers.
WATER PROOFING :
For all toilets and entire terrace.
PLUMBING :
All internal and external water line
All drainage Fittings and lines
ELECTRICAL :
Concealed copper wiring in conduits for lights, fan, plug and power plug whereever necessary.
Power outlets for Air Conditioners in all bedrooms.
Power plug for cooking range, chimney, refrigerator, micro wave ovens, mixer /grinders in kitchen.
Plug points for refrigerator and T.V.
3 Phase supply for each unit and individual meter boards.
Miniature Circuit breakers for each distribution board.
All Flats with Modular Switches.
TELECOM :
Telephone point in living area.
CABLE T.V :
Provision for cable connection in Master Bedroom & Living area.
INTERNET :
Provision for Internet connection in Hall.
LIFTS :
one 8 passenger lift, One 10 passenger lift & One service lift of reputed make with front marble cladding
POWER BACK UP :
Adequate power backup for each flat.
Explore exclusive new launch projects of Anuhar Homes Pvt. Ltd.’s find Apartments, Villas or Plots property for sale at Hyderabad. Grab the Early-bird launch offers, flexible payment plan, high-end amenities at prime locations in Hyderabad.
Rs. 138 L
Rs. 138 L
Rs. 60,190
Rs. 9,55,989
Principal + Interest
Rs. 50,55,989





