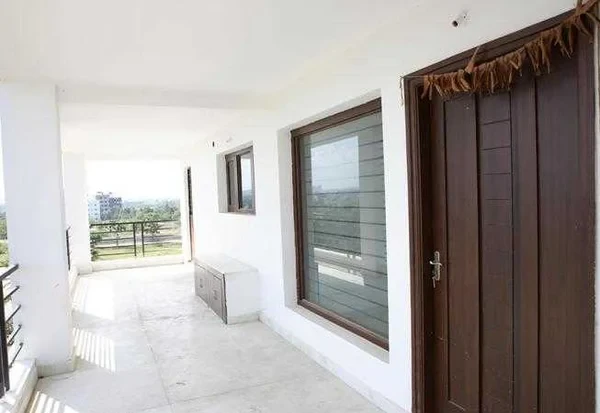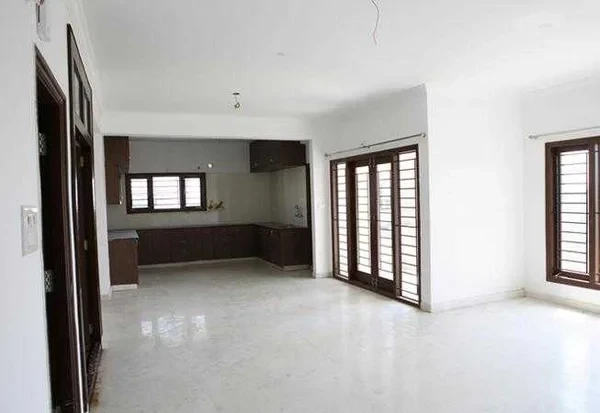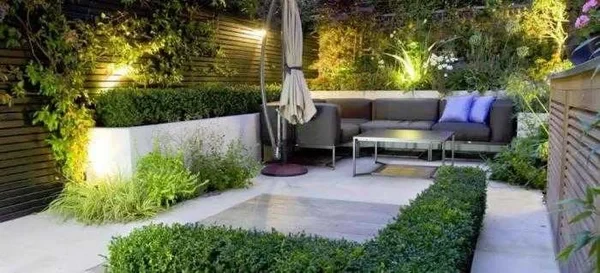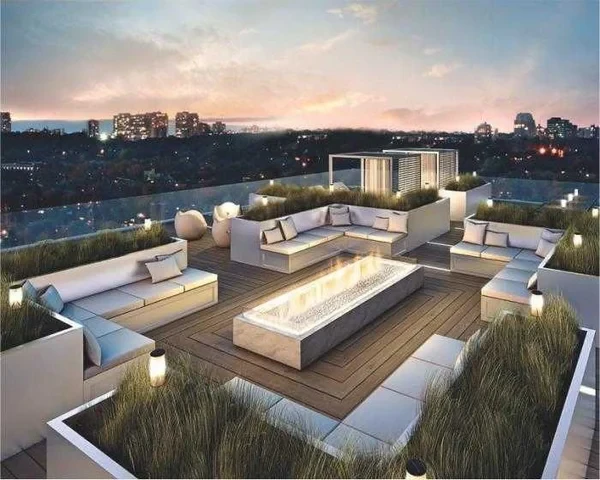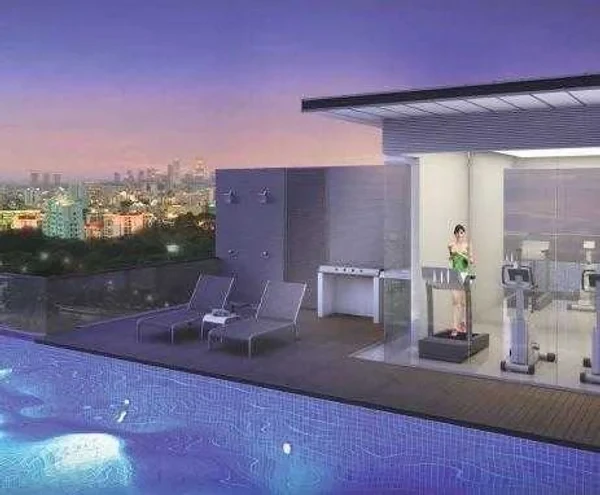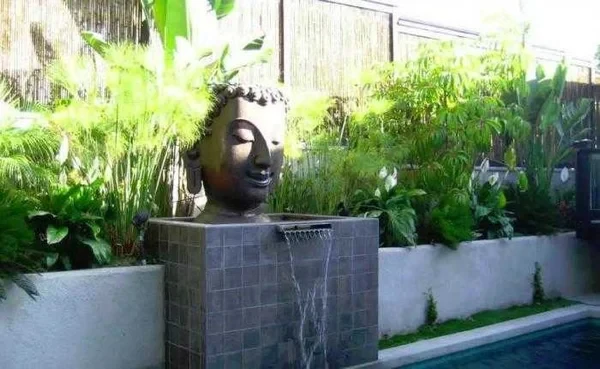Anuhar Rami Reddy Towers
Manikonda, Hyderabad












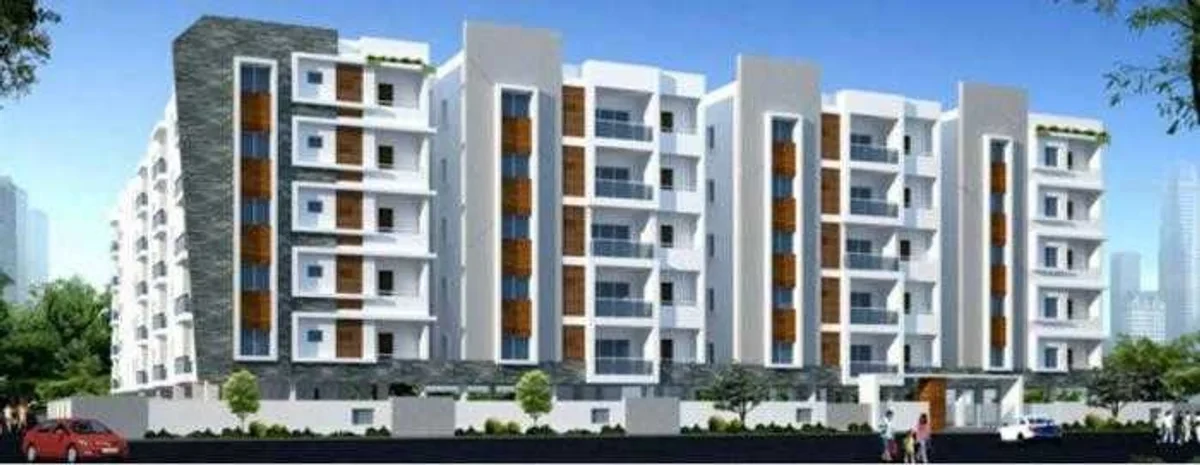
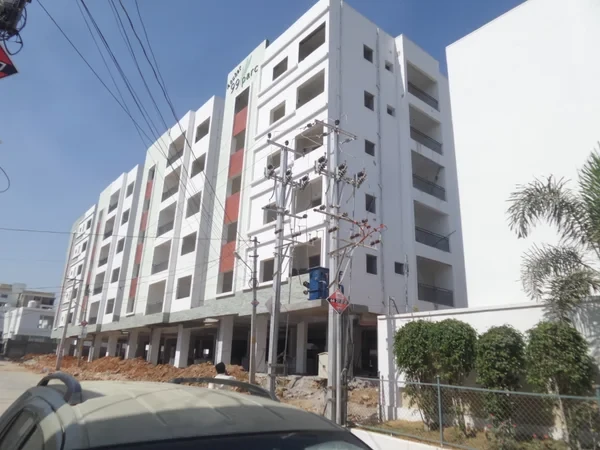
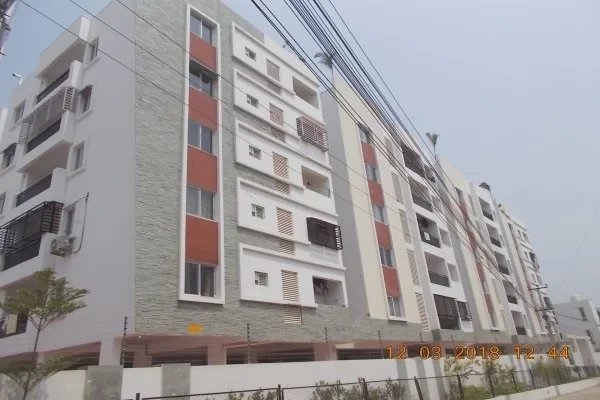
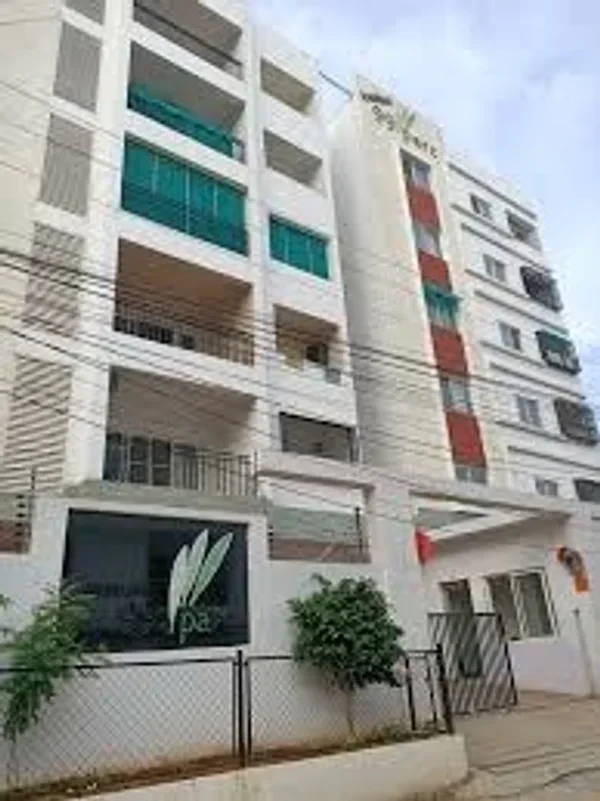
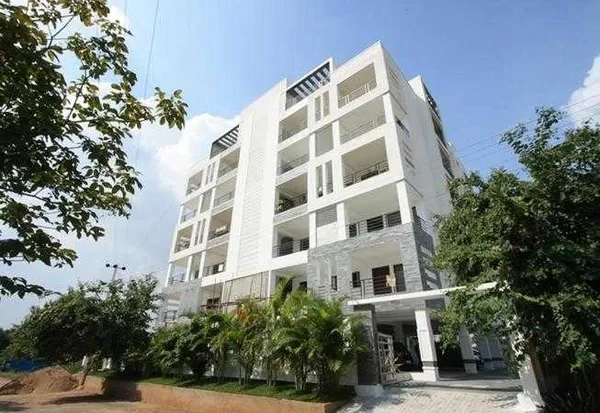
99 Parc – 2 & 3 BHK Luxury Flats for Sale in Alkapur Township, Hyderabad
Welcome to 99 Parc – Where Luxury Meets Serenity
Experience refreshing luxury at 99 Parc, a stylish residential retreat perched atop the highest point of Alkapur Township, Hyderabad. Designed for those who appreciate modern sophistication and tranquil living, 99 Parc redefines urban comfort with a perfect blend of elegance, privacy, and contemporary design.
Step into your personal oasis — where every day begins with the calm of lush greenery, the charm of serene parks, and the convenience of excellent connectivity. Alkapur Township offers an organized layout surrounded by tree-lined avenues and a vibrant community atmosphere, making it one of Hyderabad’s most sought-after residential hubs.
At 99 Parc, every home is crafted to provide liberating exclusivity and a strong sense of community, ensuring residents enjoy a lifestyle that’s both restful and stylish.
Project Highlights:
Location: Alkapur Township, Hyderabad
Total Flats: 99 Exclusive Units
Configuration: 2 & 3 BHK Apartments
Structure: Stilt + 5 Floors
Area: 6674 sq. yards
Why Choose 99 Parc?
Premium flats in the heart of Alkapur Township
Spacious homes designed for comfort and natural light
Peaceful environment surrounded by lush parks and tree canopies
Excellent connectivity to Manikonda, IT hubs, and city conveniences
Ideal blend of luxury, privacy, and community living
Come home to 99 Parc, where modern architecture, natural beauty, and urban convenience come together to create a refreshing, luxurious lifestyle in Alkapur Township, Hyderabad.
STRUCTURE:
R.C.C framed structure to withstand Seismic loads
SUPER STRUCTURE:
9" External wall and 4.5" Internal wall with first class molded Clay bricks in cement mortar
DOORS :
Main Door : Teak wood frame & Shutter aesthetically designed with melamine polish and designer hardware of reputed make.
Internal Doors : Teak wood frame & both sides painted flush doors with Reputed make hardware fittings.
Balcony Doors : UPVC sliding shutter with float glass panels.
WINDOWS :
UPVC window system with safety M.S. grill.
FLOORING :
Bedrooms, Drawing, Living, Dining & Kitchen : Digital tiles of size (2X2).
PAINTING :
Internal : Smooth Lappam Altek finish with acrylic Emulsion paint.
External : Combination of Textured / smooth Lappam finish for all external walls.
KITCHEN :
PGranite platform with stainless steel sink & provision for fixing of Aqua-guard.
UTILITIES :
Provision for Exhaust Fan, Chimney, washing machine & wet area for washing utensils etc.
TOILETS :
Wash Basin in all Toilets
Pedestal wash basin in dining/balcony area.
Wall mounted W.C for Master Bedroom.
Cascade W.C with flush tank for C.B & G.B.
Hot and cold wall mixer with shower.
Provision for geysers.
C.P. Fittings are chrome plated of jaquar make (or) equivalent.
WATER PROOFING :
For all toilets and entire terrace.
PLUMBING :
All internal and external waterline of PPR / CPVC.
All drainage Fittings and lines are of P.V.C. 'Prince' make.
ELECTRICAL :
Concealed copper wiring in conduits for Lights, fan, plug and power plug where ever necessary, of Finolex / RR Kabel or Equivalent make.
Power outlets for Air conditioners in all bedrooms.
Power plug for cooking range, chimney, refrigerator, microwave, Mixer / grinders in kitchen.
Plug points for refrigerator, T.V. where ever necessary.
3 phase supply for each flat and individual meter boards.
Miniature Circuit breakers for each distribution board of MDS/ Merlingerin make.
All Flats with Modular Switches of Legrand or equivalent make.
TELECOM :
Telephone point in living area.
CABLE T.V. :
Provision for cable connection in all bedrooms & living room.
INTERNET :
Provision for Internet connection in Master Bedroom.
POWER BACK UP :
Adequate power back up for each flat.
Explore exclusive new launch projects of Anuhar Homes Pvt. Ltd.’s find Apartments, Villas or Plots property for sale at Hyderabad. Grab the Early-bird launch offers, flexible payment plan, high-end amenities at prime locations in Hyderabad.
Rs. 103 L
Rs. 103 L
Rs. 60,190
Rs. 9,55,989
Principal + Interest
Rs. 50,55,989





