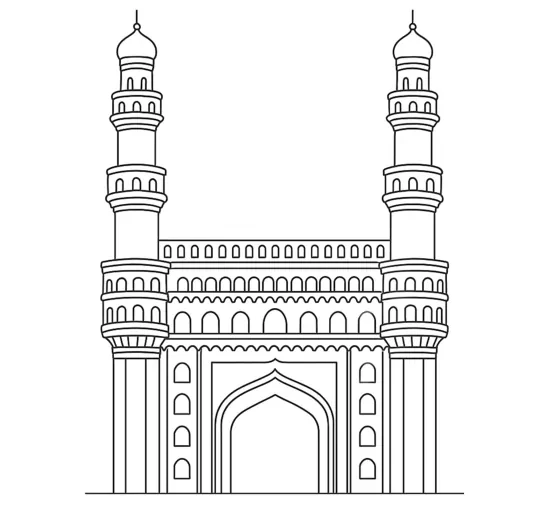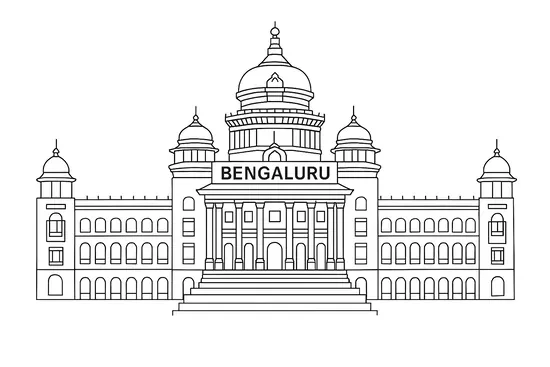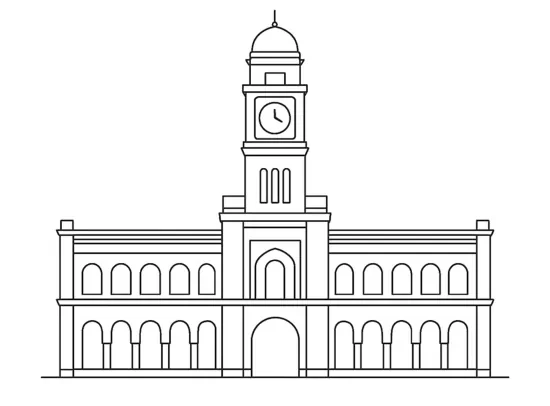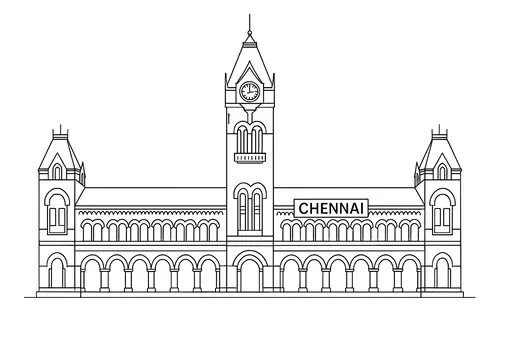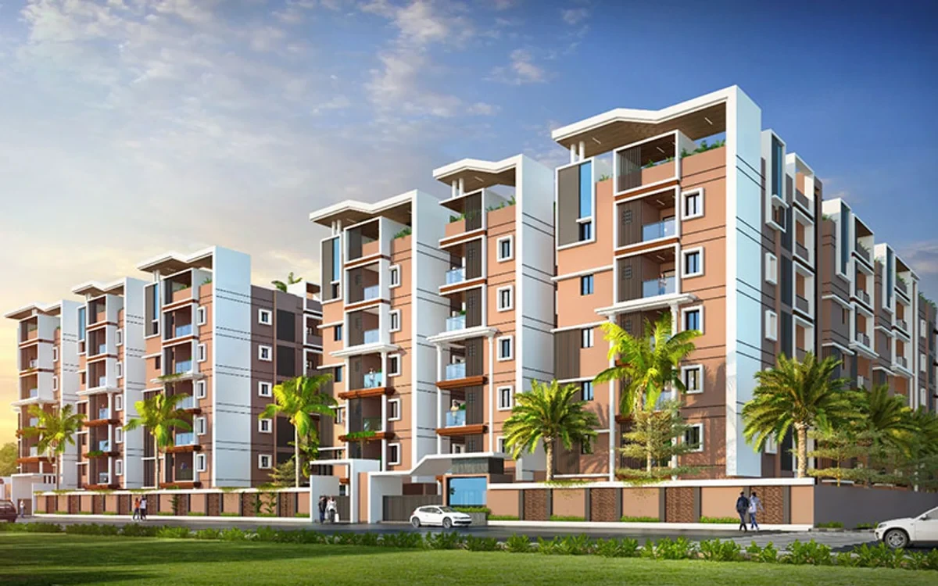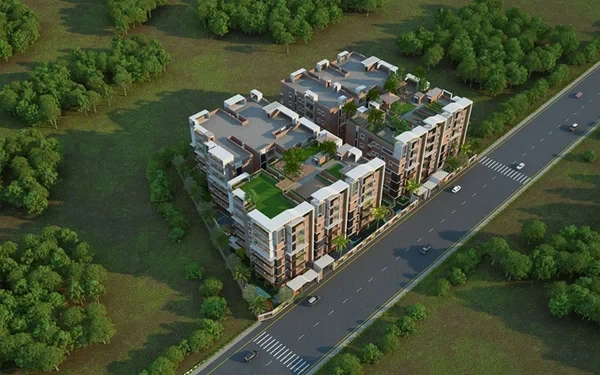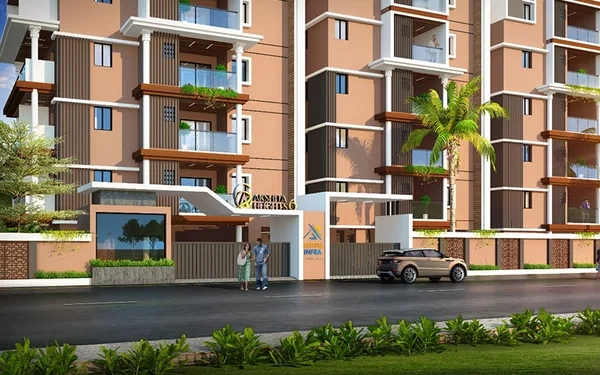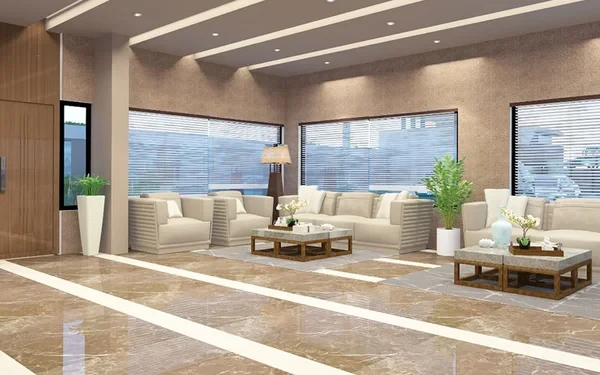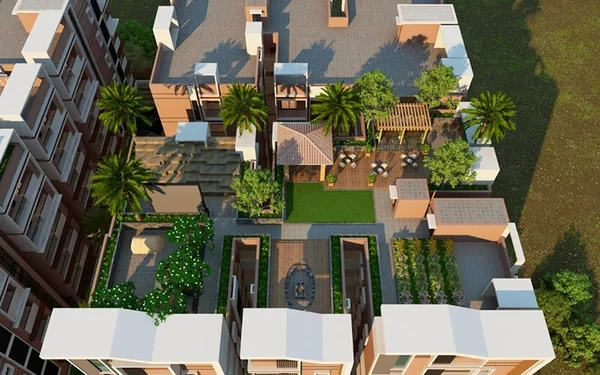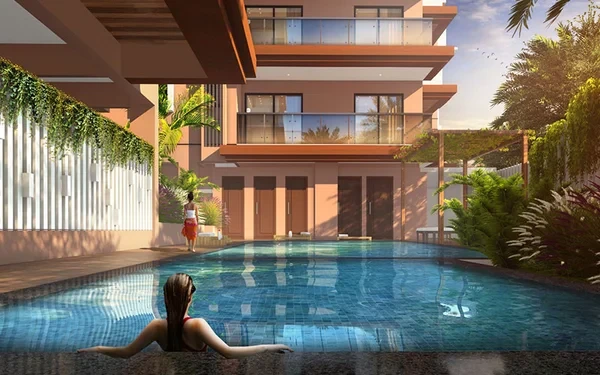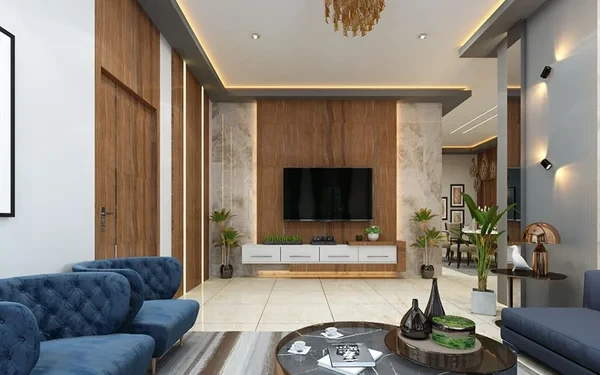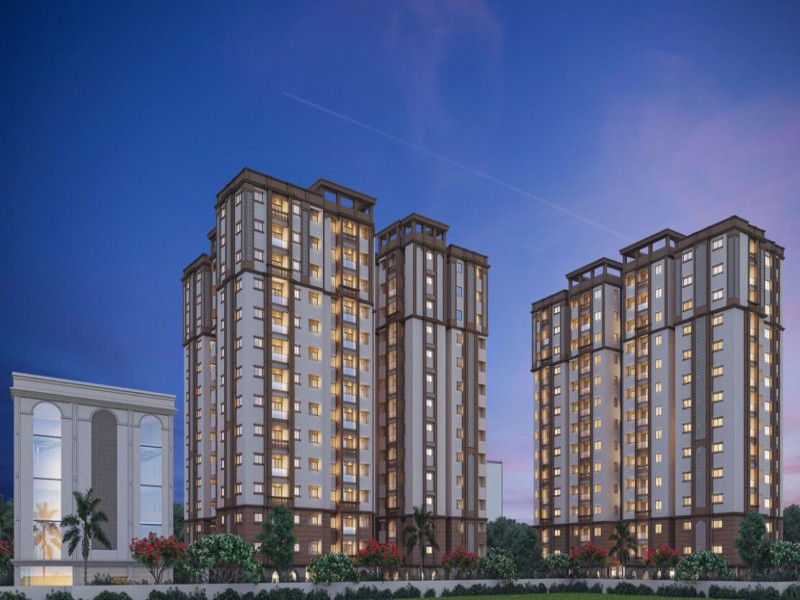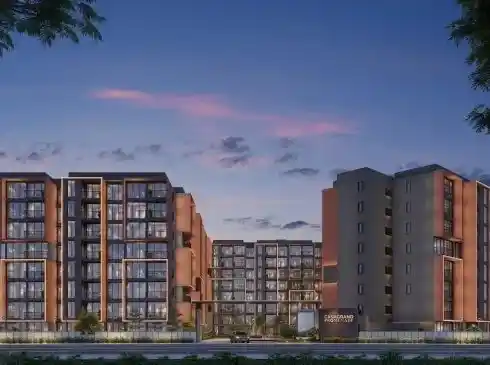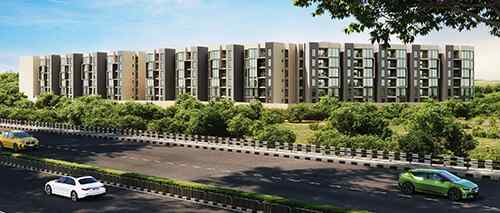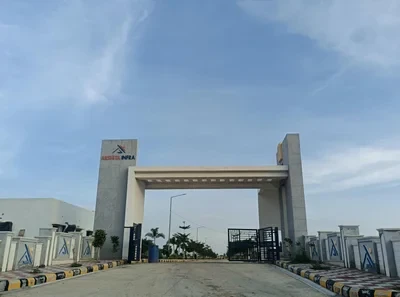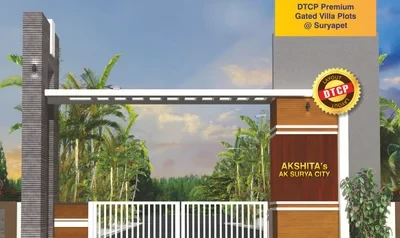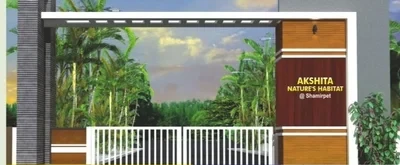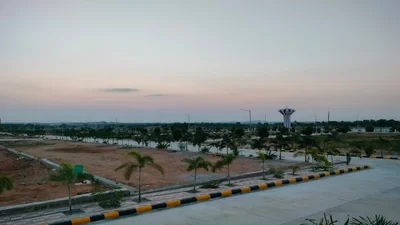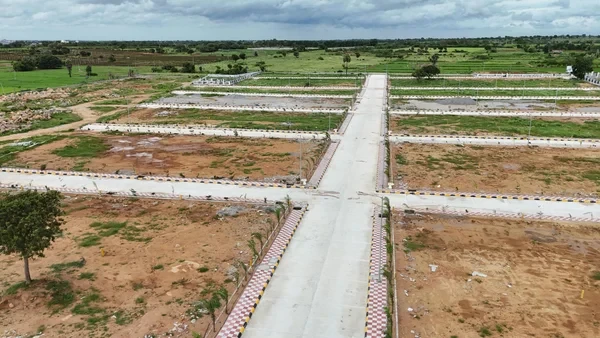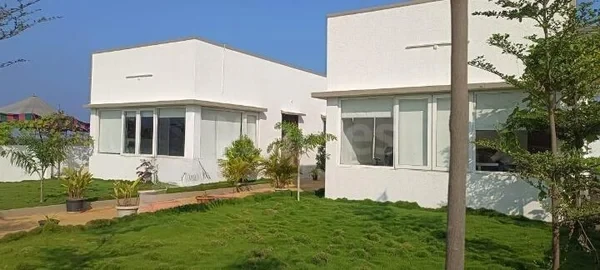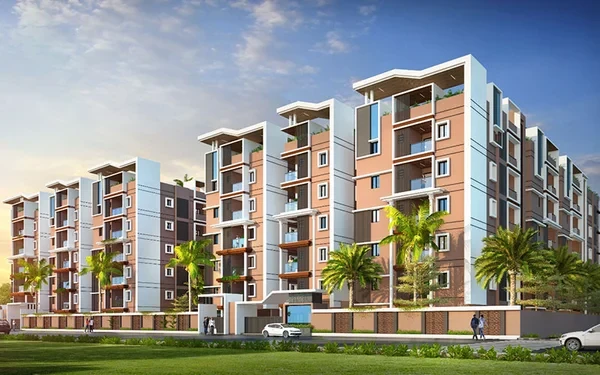Rs : 52.55 - 80 L*
Overview of Akshita Heights – 4 in Kompally, Hyderabad

Apartments

Kompally, Hyderabad

62 Units

Rs.52.55 - 80 L*

Rs.5000 Per Sq.Ft

2, 3 BHK

10 Acres

Under Construction

01/12/2026

1050 - 1600 sqft Sq.Ft

1

5

P02200003354
Description of Akshita Heights – 4
About Akshita Heights – 4
Akshita Heights 4 – 2 & 3 BHK Luxury Apartments for Sale in Kompally, Hyderabad
Akshita Heights 4 is a premium residential apartment project located in Kompally, Hyderabad, offering spacious and luxurious 2 & 3 BHK flats designed with modern amenities and premium specifications. Set on a 10-acre expanse, the project combines elegant design, superior construction, and excellent connectivity — making it an ideal choice for modern urban living.
The project offers 2BHK and 3BHK apartments with sizes ranging from 1,050 sq. ft. to 1,600 sq. ft., thoughtfully crafted to ensure comfort and style. Each flat features vitrified tile flooring, teak wood doors, UPVC windows, and a modular kitchen with a granite platform, providing both functionality and elegance.
Project Highlights:
-
Land Area: 10 Acres
-
Configuration: 2 & 3 BHK Apartments (1,050 – 1,600 sq. ft.)
-
Premium Construction Quality with elegant interiors and smart layouts
-
Modern Amenities including clubhouse, gym, children’s play area, and landscaped gardens
Location Advantages:
Located in Kompally, one of Hyderabad’s fastest-developing residential hubs, Akshita Heights 4 offers seamless connectivity via Outer Ring Road and NH-44. The project is close to renowned schools, hospitals, shopping malls, and entertainment zones, ensuring a convenient and vibrant lifestyle for residents.
If you’re looking to buy luxury apartments in Kompally, Hyderabad, Akshita Heights 4 is the perfect blend of comfort, convenience, and contemporary living.
Akshita Heights – 4 Floor Plans and Price
Locations Advantages of Akshita Heights – 4
- Bolarum Rail Station - 1.3KM
- Healthy Brain Hospital - 1.6KM
- Surekha Hospital - 2.7KM
- Metro - 6.4KM
- Alankrita Resorts - 10.4KM
Gallery of Akshita Heights – 4
Akshita Heights – 4 Amenities
-
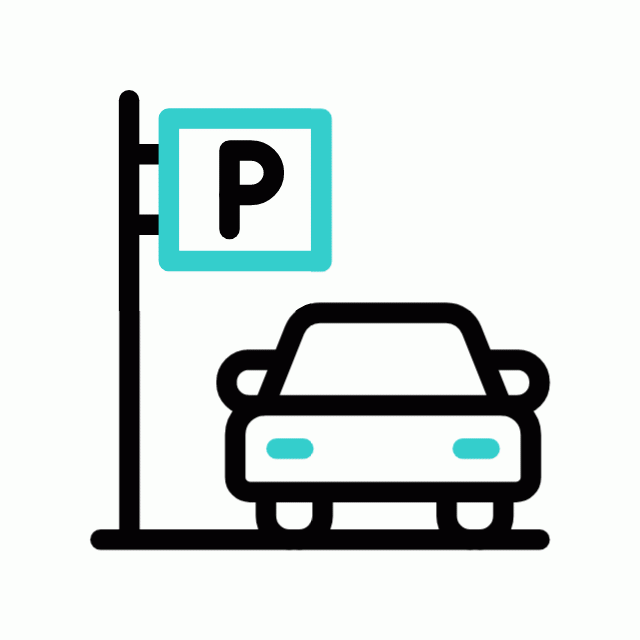 Car Parking
Car Parking
-
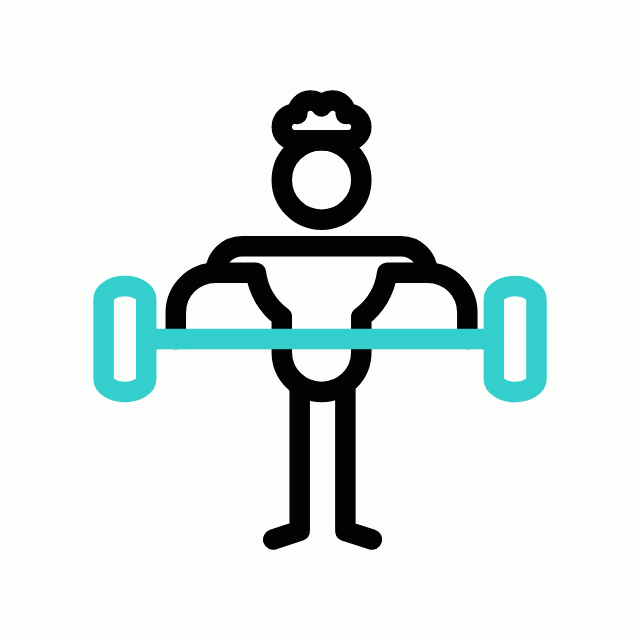 Gym
Gym
-
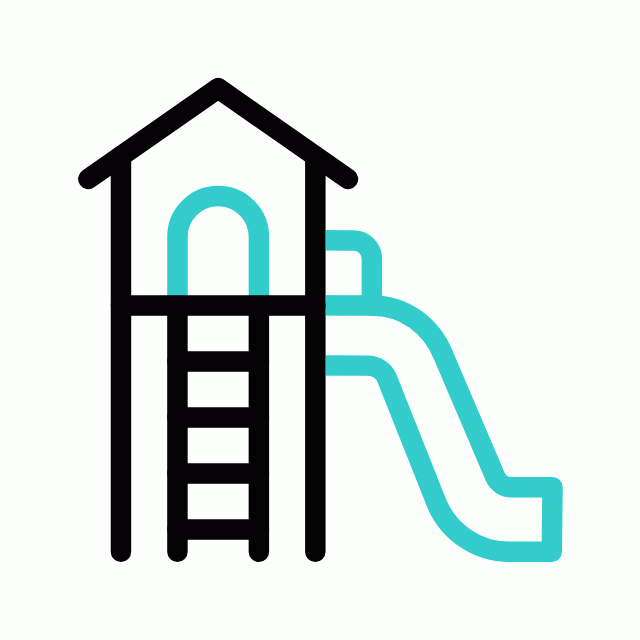 Kids Play Area
Kids Play Area
-
 Security
Security
-
 CCTV Camera
CCTV Camera
-
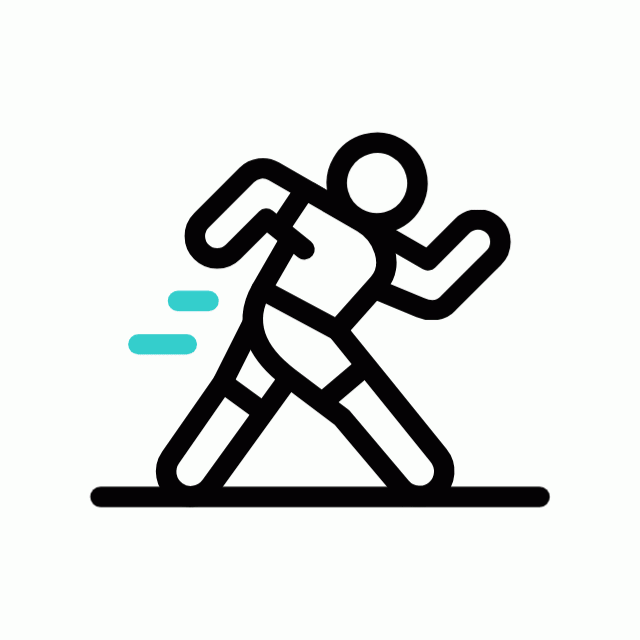 Jogging Track
Jogging Track
-
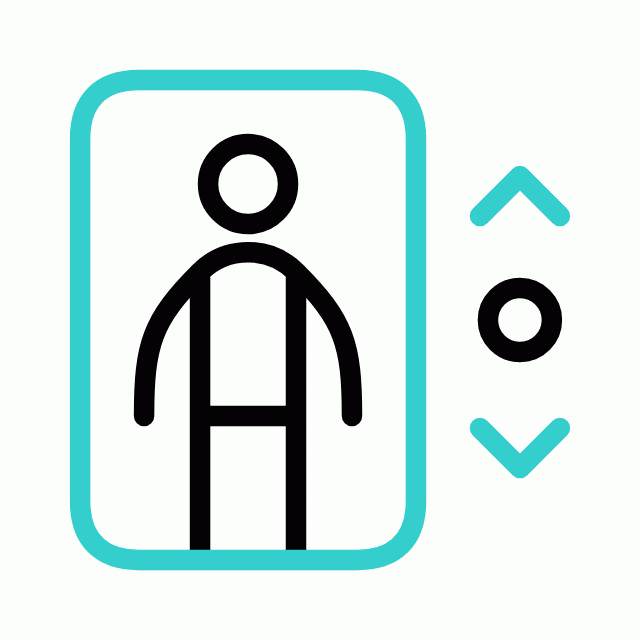 Lift
Lift
-
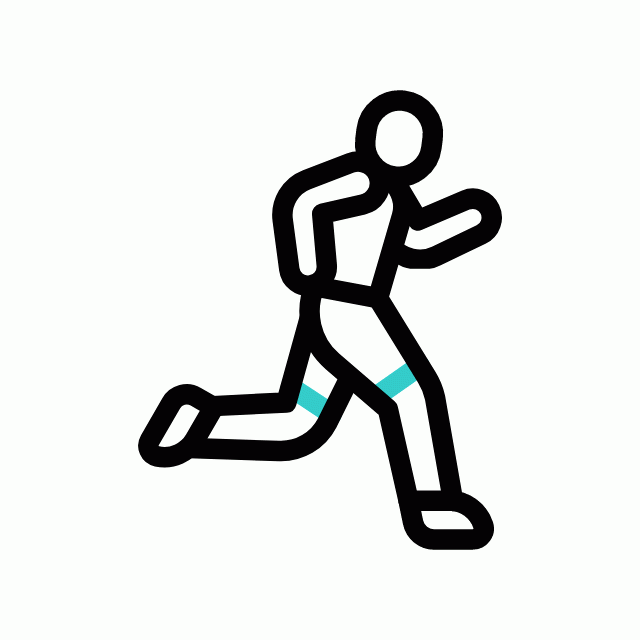 Running Track
Running Track
-
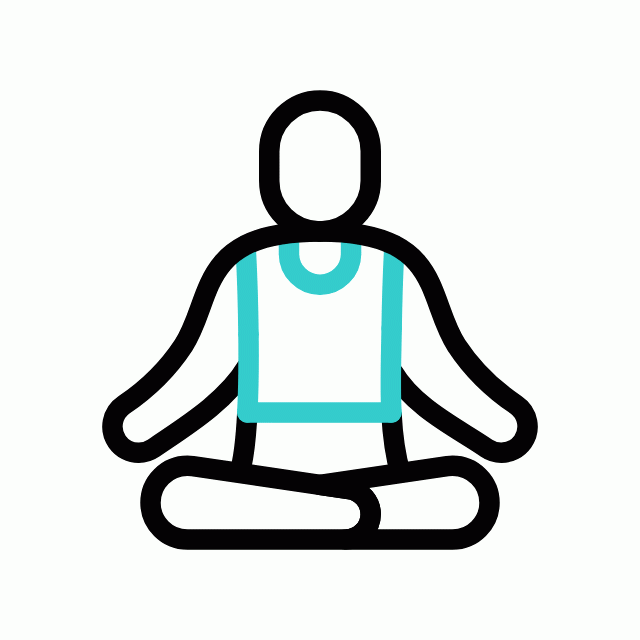 Yoga
Yoga
-
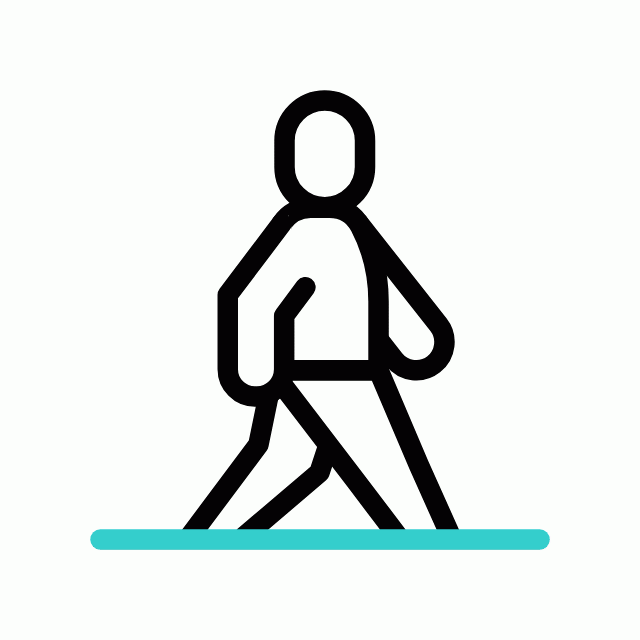 Walking Track
Walking Track
-
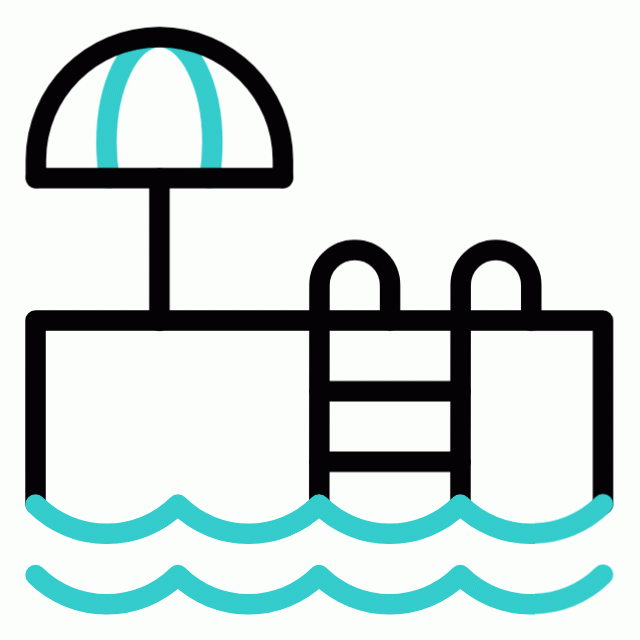 Swimming Pool
Swimming Pool
-
 Indoor Games
Indoor Games
-
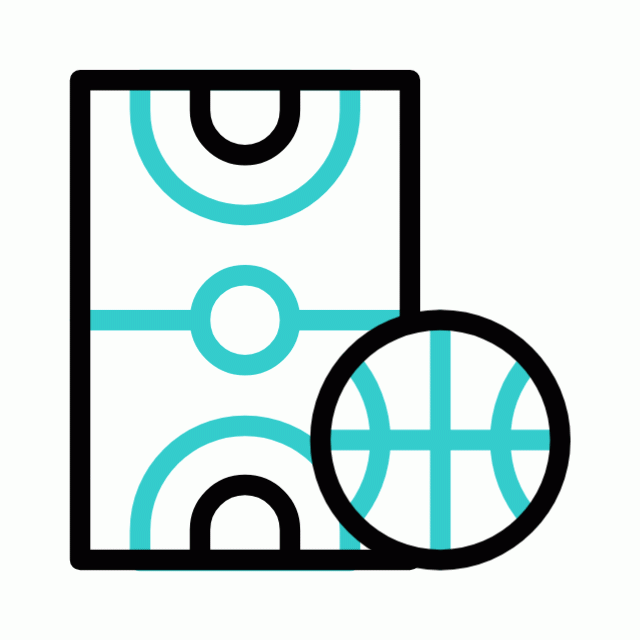 Outdoor Games
Outdoor Games
-
 Multipurpose Hall
Multipurpose Hall
Akshita Heights – 4 Location Map
Specification of Akshita Heights – 4
Super Structure
Reinforced Cement Concrete Framed Structure.
Walls
Quality Red brick work in Cement Mortar.
Wall Finish
Internal
Smoothly Finished with Putty (JK/TATA/BIRLA/MYK or equivalent) and plastic emulsion paint.
External
Double coat plaster with OBD of Asian Paints or equivalent for ceiling and columns in parking area. For remaining surfaces, Apex texture finish with Apex on elevation sides as per design and drawing or equivalent make.
Doors
Main Door
BT framed/Veneer finished with reputed hardware.
Internal Doors
Normal Teak wood frame with skin panel/flush doors spray enamel painted with reputed hardware.
Windows
UPVC Frame with Float Glass along with Mosquito Mesh & Grills.
Flooring
Corridors
Double glazed vitrified 2x2 tiles (RAK, Johnson, NITCO, Somani, CERA, or equivalent) for living room, dining room, and bedrooms.
Granite flooring or equivalent quality material.
Staircase
SS equivalent quality material.
Kitchen
Black granite top cooking platform with stainless steel sink. Tile dado up to 2ft height. Provision for kitchen cabinets, Aqua Guard, Chimney Exhaust Fan, and both Municipal and Bore Water connections.
Sanitary
Hindware, Somani, Johnson, Parryware, CERA, or equivalent with standard CP fittings.
Toilets
All toilets provided with EWC and Washbasin (Hindware/Johnson/Parryware ESS or equivalent) with Standard CP Fittings, hot and cold single lever concealed wall diverter or wall mixers, and Health Faucet. Ceramic tiles dado up to 7ft height with Anti-Skid tiles for flooring.
Painting
Plastic emulsion with putty for interior and elevation.
Electrical
Concealed copper wiring in PVC conduits. Power outlet for air-conditioners in Master bedrooms. Sufficient number of power points for Geysers, Fans, Lights, and separate points for Cable TV and Telephone points in living, drawings, and all bedrooms. Poly cab, Anchor, V-Guard, Havells, Great White, or equivalent.
Overhead Tank and Sump
Borewell with adequate depth and pumping facility. Sump located in the stilt/drive-way area and overhead tank on the terrace area.
Railing
Stainless Steel railing for the entire staircase.
Amenities
Children's play area, Broad Band Connectivity, Round-the-clock security, Intercom Facility, and solar fencing.
Lift
8/6 Passenger lift (Johnson/Kone or equivalent) with two lifts.
Power Backup
Power backup for Lifts and Common areas. One Light Point & One Fan Point in each Room.
EMI Calculator
- Property Cost
Rs. 8 L
- Loan Amount
Rs. 8 L
- Monthly EMI
Rs. 60,190
- Total Interest Payable
Rs. 9,55,989
- Total Amount Payable
Principal + Interest
Rs. 50,55,989

