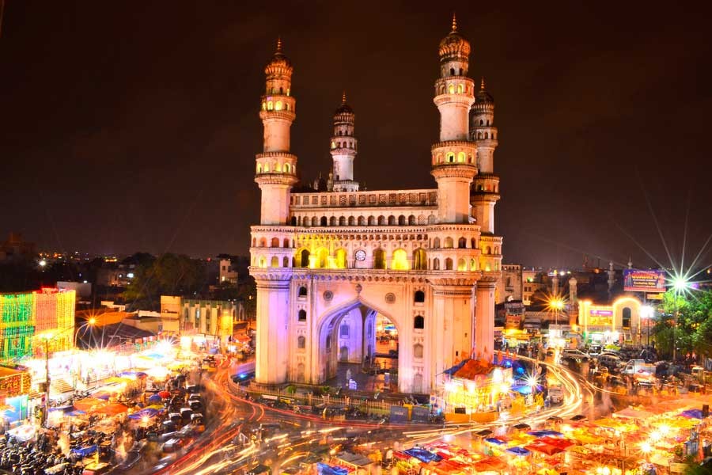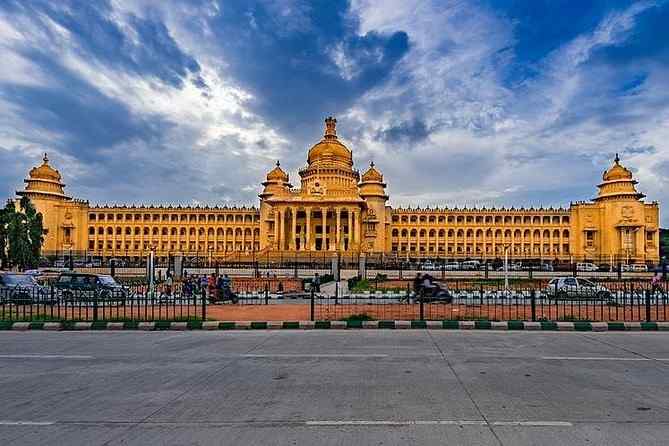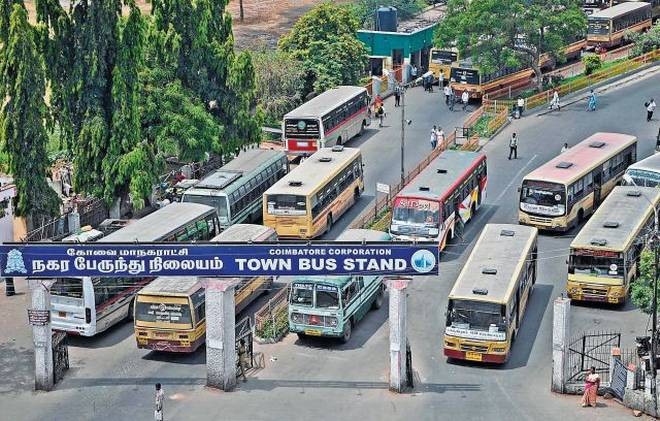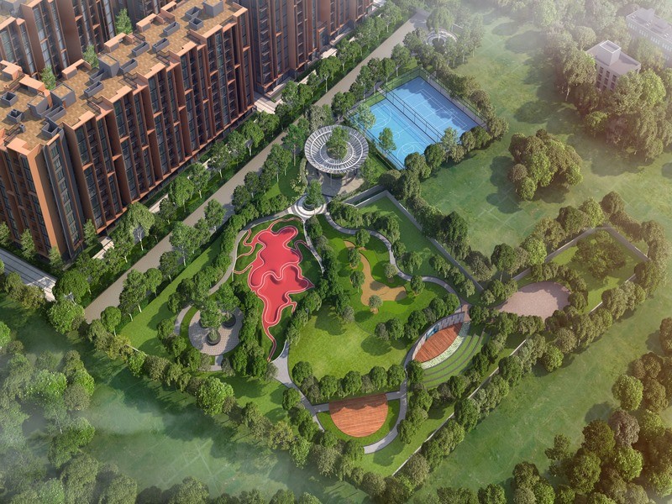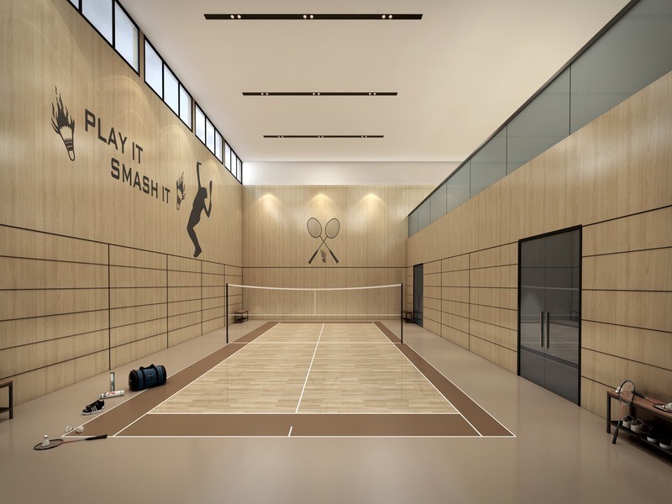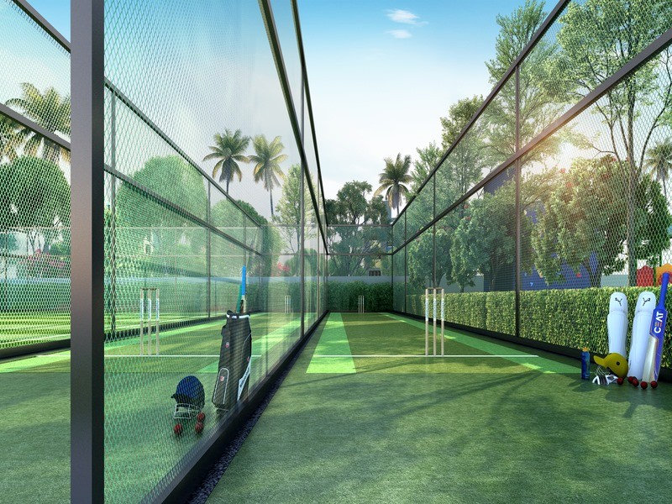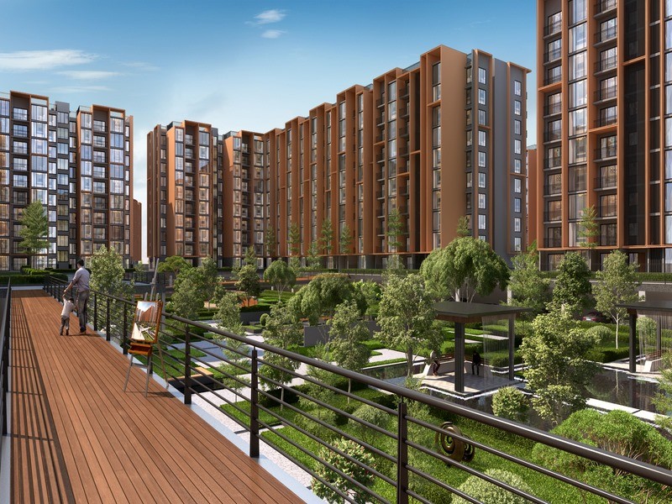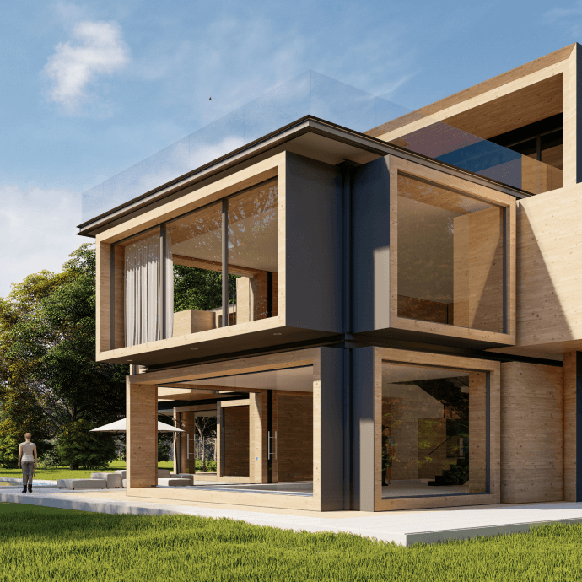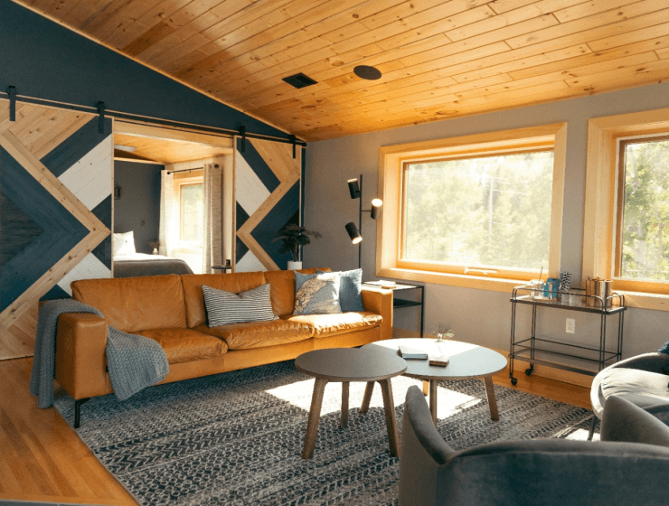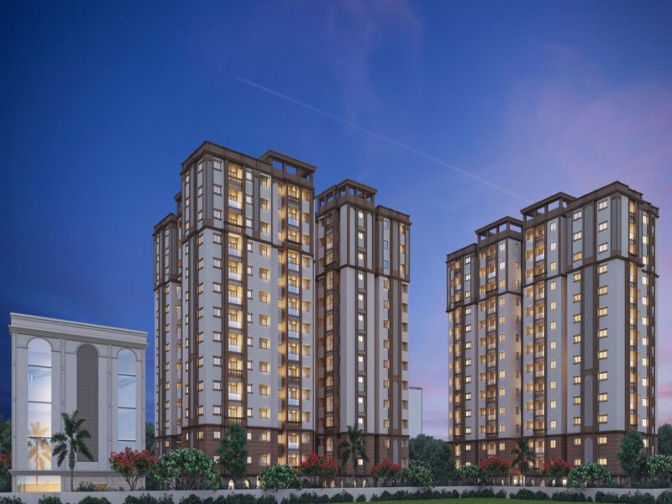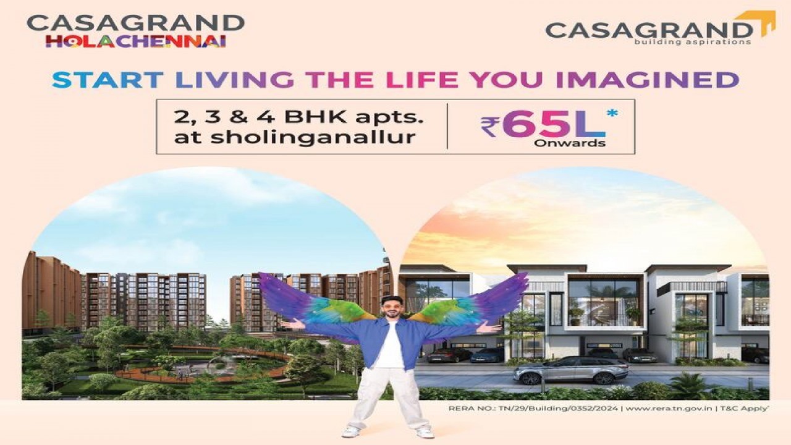Property Overview
Description
Very close to thirunindravur railway station Very close to oxford school Very close to nsk bus stand Very close to super market Very close to bharth petrol bunk
2bhk duplex house Over all build up area = 950sqft Using first quality materials All inclusive
Elevation of pergola with light settings
Spectic tank = 8000 liters
Bore well = 100 feet attached submersible motor
Individual building plan approval
Modular kitchen Cupboard pvc
Fall cealing in hall
Staircase with ss steal
Parking with compund wall and gate
Terrace garden setup (Situp area)
Size of cpd twin house
Parking area =5*10
Hall area = 1225*1445
Kitchen. = 9*6
Gf bedroom = 9*12
Ff bedroom = 12* 11
Common bathroom = 6*4
Attached bathroom = 8*4
Locations Advantages of Independent House/Villa for Sale
- Bus stand - 6KM
- Railway Station - 7KM
- School - 8KM
Our Property Gallery
Aminities
-
 Good for kids
Good for kids
- Elevator in building
- Bike Parking
Location
Specification
Very close to thirunindravur railway station Very close to oxford school Very close to nsk bus stand Very close to super market Very close to bharth petrol bunk
2bhk duplex house Over all build up area = 950sqft Using first quality materials All inclusive
Elevation of pergola with light settings
Spectic tank = 8000 liters
Bore well = 100 feet attached submersible motor
Individual building plan approval
Modular kitchen Cupboard pvc
Fall cealing in hall
Staircase with ss steal
Parking with compund wall and gate
Terrace garden setup (Situp area)
Size of cpd twin house
Parking area =5*10
Hall area = 1225*1445
Kitchen. = 9*6
Gf bedroom = 9*12
Ff bedroom = 12* 11
Common bathroom = 6*4
Attached bathroom = 8*4
Apartment Video
EMI Calculator
- Property Cost
48 L
- Loan Amount
48 L
- Monthly EMI
60,190
- Total Interest Payable
9,55,989
- Total Amount Payable
Principal + Interest
50,55,989
FAQ
Te soleat legendos molestiae cum. Tale sanctus invidunt cu per, quo at modo recteque elaboraret. Ex mazim homero per. Eu nec exerci doctus, cu mei oblique copiosae. Consul diceret usu ne.
Usu ad solet diceret, usu at appetere percipit appellantur, te est primis audire gloriatur. Scripta noluisse no mel, vis ne decore ridens labitur. Stet erant saepe eu mea. An mel dolore salutandi abhorreant. An quo aliquip maluisset, mea quaeque indoctum in, pro augue veritus praesent te.
Lorem ipsum dolor sit amet, consectetur adipisicing elit. Facere cum eum quas, maiores nobis tempore tenetur. Rem labore quasi quod doloremque dolores commodi neque inventore maxime aut, dicta minima ratione tempora, odio nobis distinctio aliquid ex. Nesciunt fuga, officiis impedit, alias, id consequuntur deleniti, dolores explicabo quibusdam nihil eligendi delectus sunt nam nisi architecto vitae provident quae hic! Qui aperiam asperiores repellat cumque consectetur provident reiciendis, quam architecto error, eaque.

