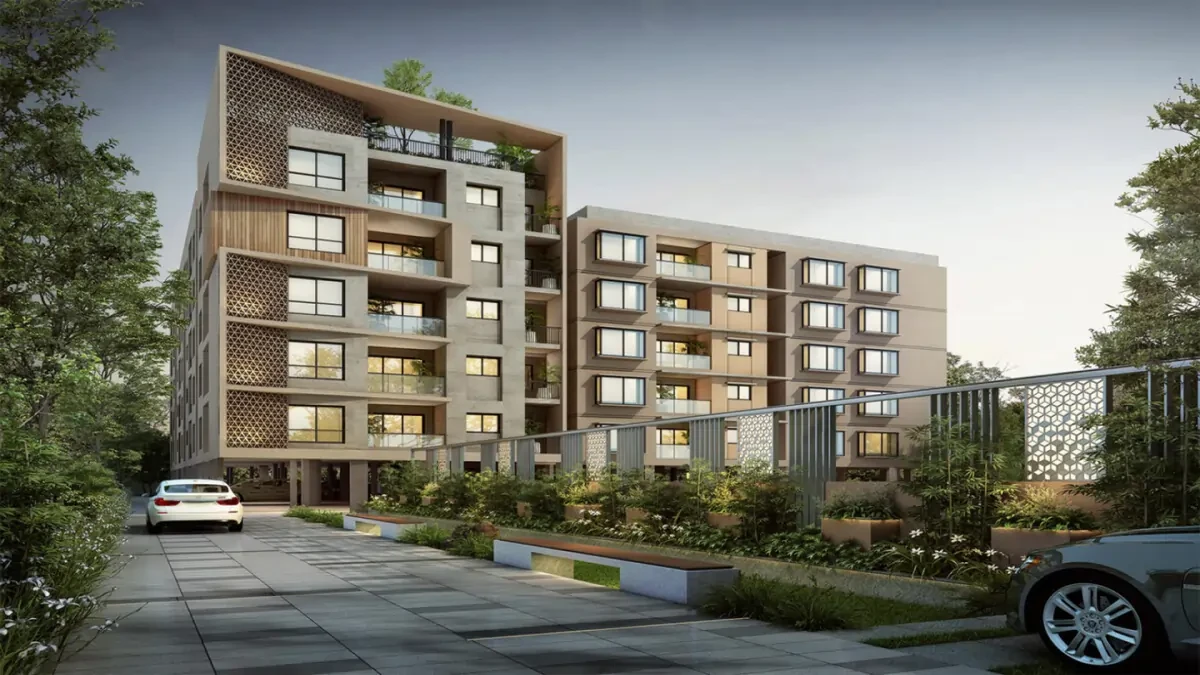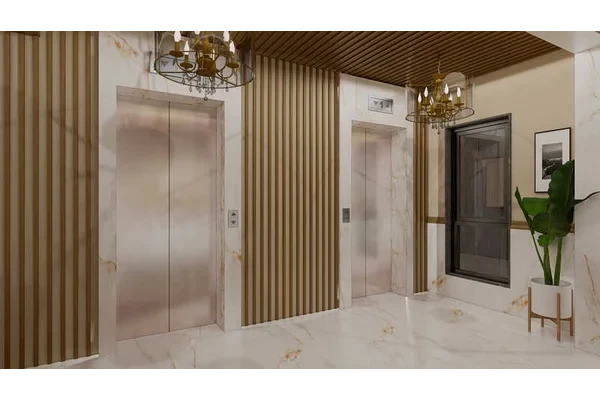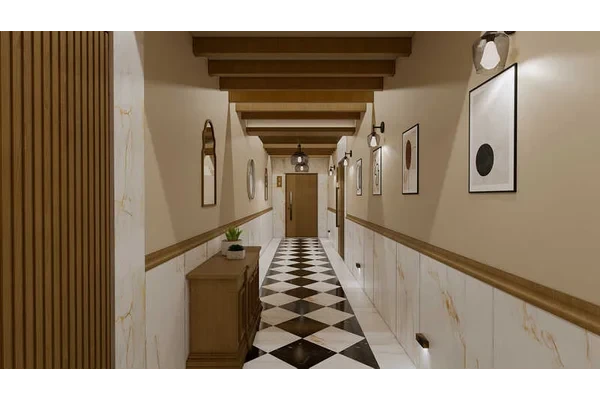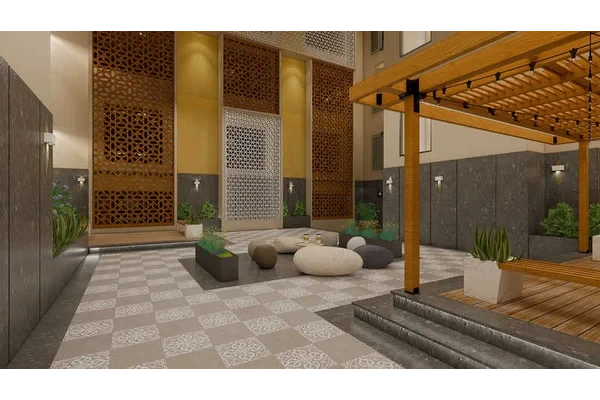Arihant Saraswathi
Alwarpet, Chennai















Vanya Vilas is a property that touts itself as a close-knit community. This is indeed true for the property is located in Purasawalkam’s Narayana Guru Salai. With a host of commercial markets found close by, the property extends excellent scope of business and commercial activities for you to embark on. There are totally 45 residences here out of which eight of them come with private terrace. There could seriously be nothing more to look forward to here! Enjoy living at the property that includes 3BHK and 4BHK structures that come with spacious ambience.
FLOORING & TILING
FLOORING & TILING
SANITARY & PLUMBING
ELECTRICAL & WIRING
Telephone Points
Television Points
DG Power Back-up
CCTV
Lifts
Amenities
COMMON AREAS
External Areas
Landscaping
Explore exclusive new launch projects of Arihant Foundations & Housing Ltd’s find Apartments, Villas or Plots property for sale at Chennai. Grab the Early-bird launch offers, flexible payment plan, high-end amenities at prime locations in Chennai.
Rs. 451 L
Rs. 451 L
Rs. 60,190
Rs. 9,55,989
Principal + Interest
Rs. 50,55,989



