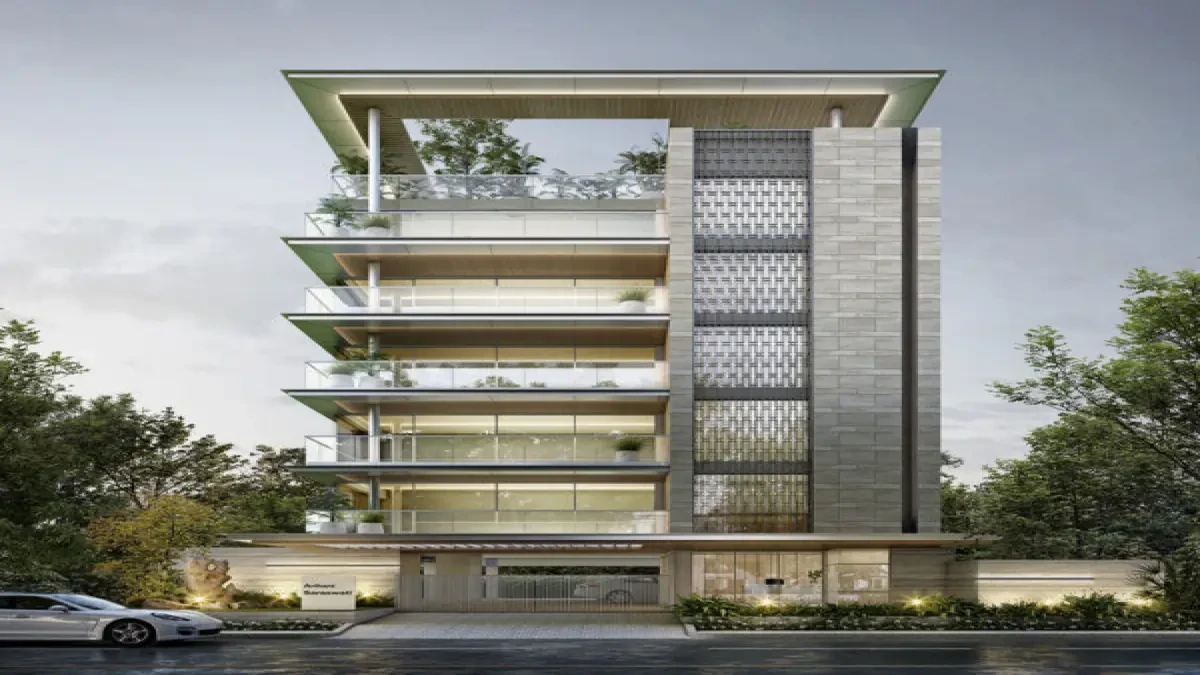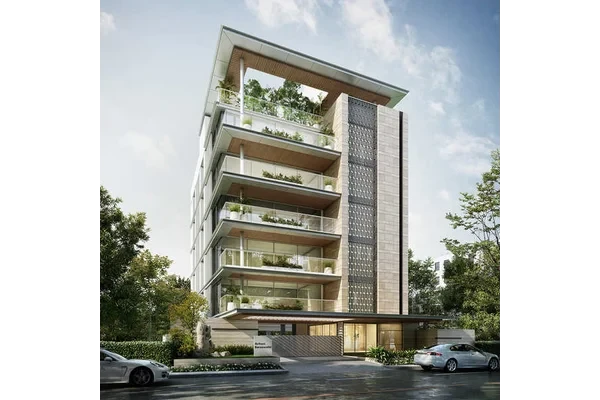Vanya Vilas
Purasawakkam, Chennai















Arihant Foundations and Housing Ltd, a renowned manufacturer of homes with great goodwill and value, has publicized their originality yet again. A luxurious 4 BHK aiding a relaxed and soothing time serves as an outflow from the hurried lifestyle. Every 5 units devours a grand total of 3288 to 3540 sq ft, equipping a whole lot of features. Situated in Alwarpet, it spreads a wide accessibility to popular schools, hospitals and markets. This impressively elevated flat appoints an ample amount of space and a beautiful landscape. The entire premise along with the parking lot is 24/7 surveillance.
FLOORING & TILING
Living, Dining
Imported marble – flooring.
Bedrooms
Vitrified tiles (2×2) – flooring.
Kitchen
Vitrified tiles – flooring with skirting and dado of Glazed tiles above counter up to 2? above counter with Quartz counter top.
Utility
Ceramic tiles flooring with dado.
All Toilets
Wall tiles upto ceiling (2` x 1`)
Ceramic non–skid tiles for flooring
DOORS & WINDOWS
Main Door
Factory finished veneer door shutter along with suitable frame (with Video Door Phone)
Internal Door
Factory finished laminate door shutter along with suitable frame.
Windows
UPVC / Aluminium window with shutter of reputed make, with necessary fittings, Saint Gobain or equivalent glass with Mosquito Mesh.
French Door
UPVC / Aluminium French door or reputed make with necessary fittings and with Saint Gobain glass or equivalent.
Wall Finishes
All internal walls shall be plastered with cement mortar or with Gypsum Plaster.
All internal walls shall be finished with Altek putty with premium emulsion. All external walls to be finished with one coat of primer and two coats of exterior emulsion.
Telephone points
Wiring for telephone points shall be provided in Living room.
Satellite Television
MSDN – TV Point will be provided in living and all bed rooms (Wi Fi enabled).
SANITARY & PLUMBING
Sanitary ware
EWC wall mounted with Concealed tank (Geberit make / Roca / Equiavalent.), wash basin – Roca / Equiavalent., shower cubicle in master bedroom toilet
C.P. Fittings
C.P. Pillar tap – Roca / Equiavalent.
Diverter – Roca / Equiavalent..
Overhead shower arm with rose – Roca / Equiavalent.
Health faucet –Roca / Equiavalent..
C.P. angle cock – Roca / Equiavalent (for wash basin and EWC) with C.P. connections.
C.P. long body bib tap – Roca / Equiavalent.
C.P. bib tap – Roca / Equiavalent.and provision for Aqua Guard point in kitchen.
ELECTRICAL & WIRING
Electrical distribution and concealed wiring suitable for three phase power supply. Switches/ Sockets will be Crab tree / Anchor Panasonic / Legrand or equivalent with wiring of Havells / Finolex / Polycab or equivalent.
COMMON AMENITIES
External Areas
Paving with granolithic flooring / concrete interlock pavers to Architect’s detail with brick kerbs, drains along the compound wall to divert all rain water to the rain water harvesting pit, will be as per Architect’s Design and Specifications.
Landscaping
Professionally designed landscaping, as per landscaping consultants design will be provided on the Terrace area & Ground Floor.
CCTV
All common areas will be under CCTV surveillance.
Lift
One elevator of Johnson / Equiavalent. make with suitable interior as specified by the architect; Capacity – 8 persons.
Power back-up
100% power back up.
COMMON AREAS
Ground floor lobby
As per Architect’s Design and Specifications.
Upper floor lobbies
As per Architect’s Design and Specifications.
Staircase
As per Architect’s Design and Specifications.
Explore exclusive new launch projects of Arihant Foundations & Housing Ltd’s find Apartments, Villas or Plots property for sale at Chennai. Grab the Early-bird launch offers, flexible payment plan, high-end amenities at prime locations in Chennai.
Rs. 814 L
Rs. 814 L
Rs. 60,190
Rs. 9,55,989
Principal + Interest
Rs. 50,55,989

